$1,149,900
Available - For Sale
Listing ID: W12045384
377 Martin Stre , Milton, L9T 2R6, Halton
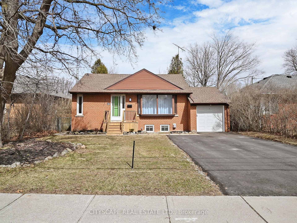
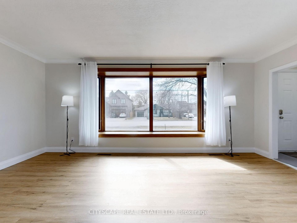
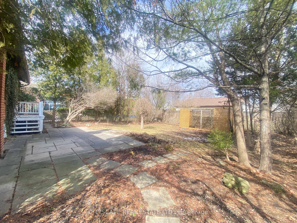
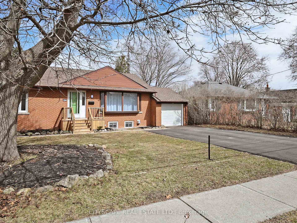
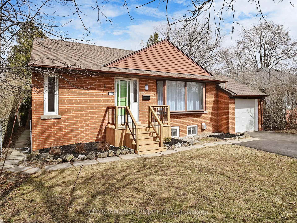
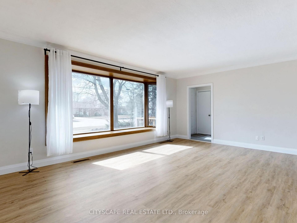
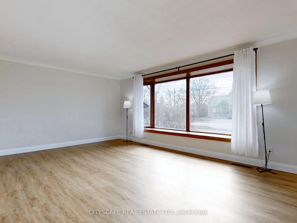
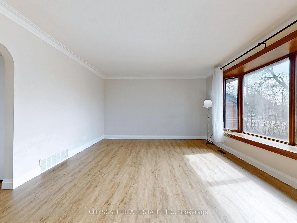
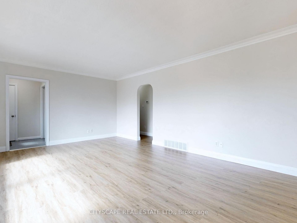
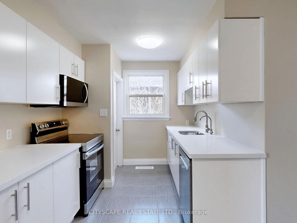
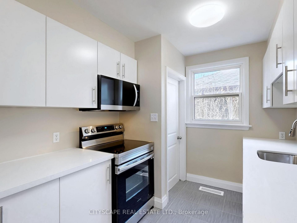
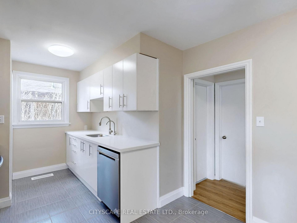
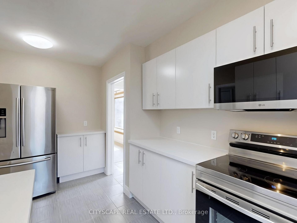
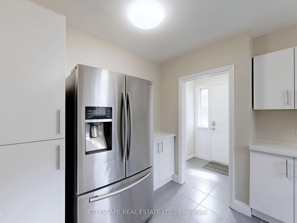
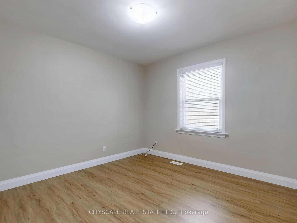
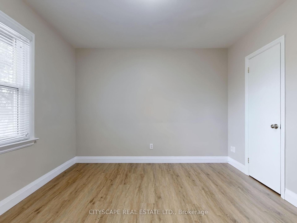
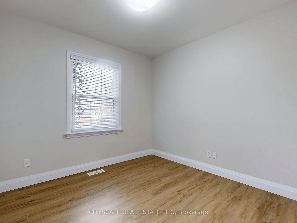
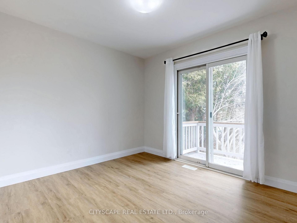
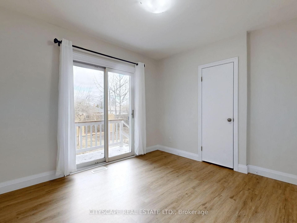
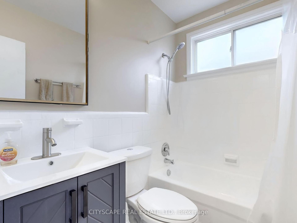
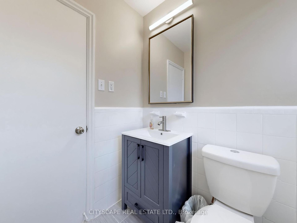
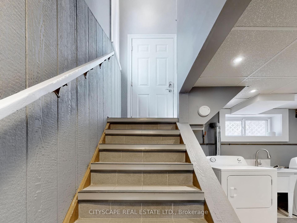
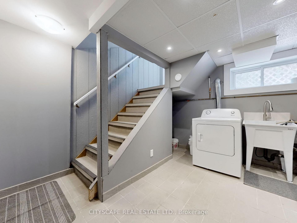
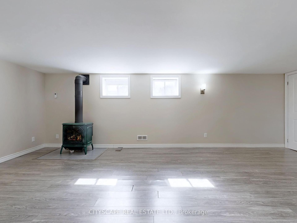
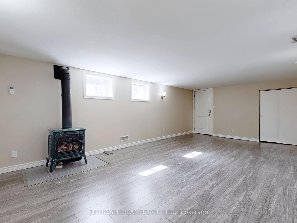
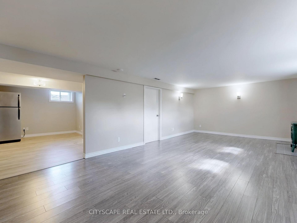
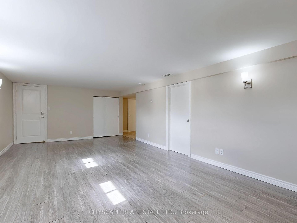
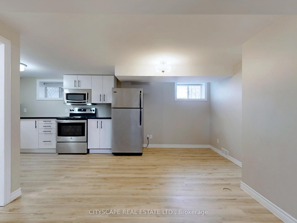
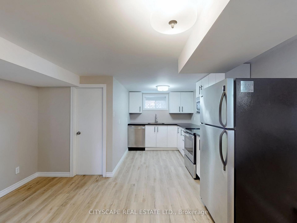
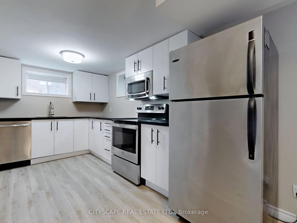
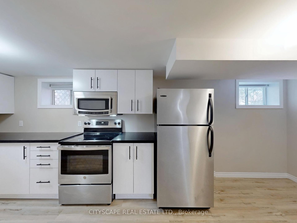
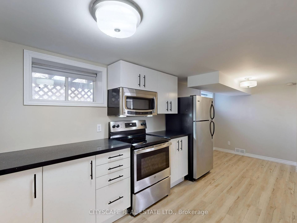
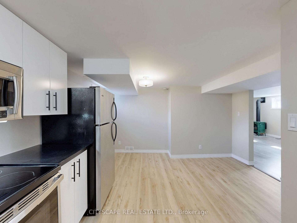
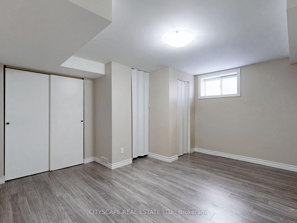
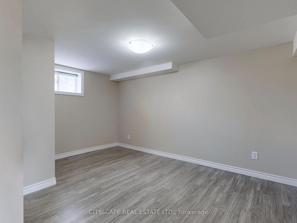
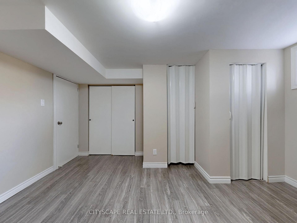
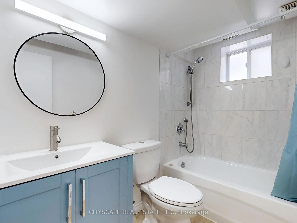
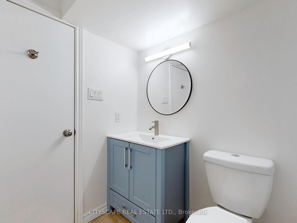
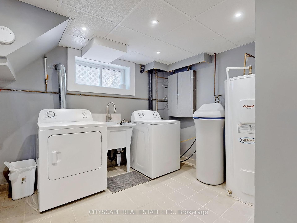
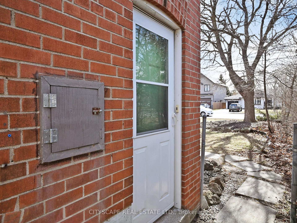
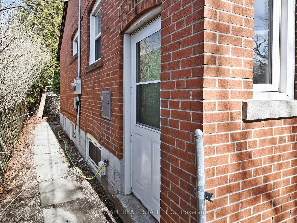
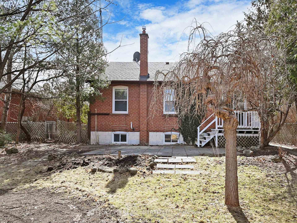
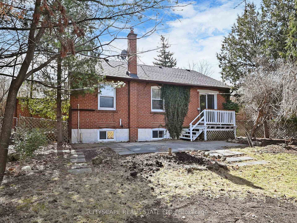
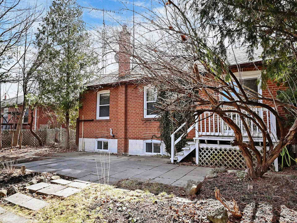
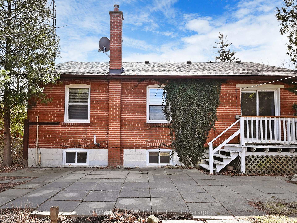
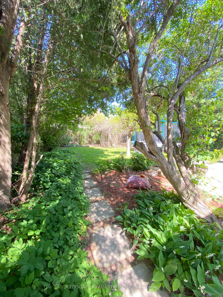
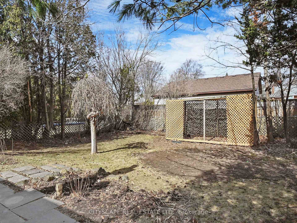
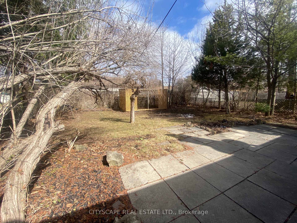
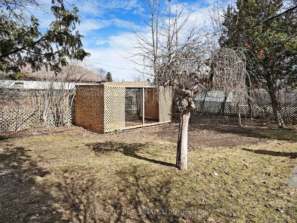
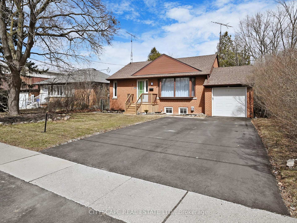
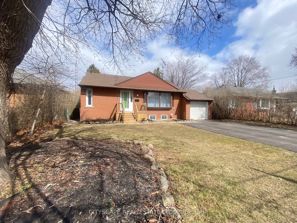



















































| LOCATION & OPPORTUNITY! Welcome to this charming 3+1 bedroom brick bungalow home, nestled on a large mature private lot, in the heart of Old Milton. Recently upgraded throughout! Featuring a fully finished features a great layout, upstairs and downstairs, with upgraded kitchens and bathrooms. Quartz counter tops (Mar 2025), Stainless steel appliances- including ss fridge, ss stove, ss dishwasher, ss built-in microwave/exhaust fan. The main floor design creates a warm and welcoming atmosphere, perfect for entertaining or relaxing with family. The main floor also features three bedrooms, each filled with natural light, closet space and 3rd bedroom has a walkout to the Backyard. Freshly painted throughout (Mar 2025) and new Vinyl Plank flooring throughout (Mar 2025) Finished with neutral colour pallet. Additional updates include furnace (Fall 2024), front porch (Mar 2025). The finished basement, with separate private entrance includes a fully equipped very large 1 bedroom in-law/accessory suite with large windows and its own updated large eat-in kitchen with Quartz counter tops (Mar 2025) and Stainless Steel appliances- including ss fridge, ss stove, ss dishwasher. Featuring large double closets in bedroom. The large, private backyard with large gazebo, is a true highlight, offering a peaceful retreat with mature trees for added privacy. It is fully fenced, ensuring a safe and secure area for children and pets to play. Whether you're enjoying quiet outdoor moments or hosting gatherings, the backyard provides ample space for all your needs. Conveniently located near many amenities, shopping, schools, parks, restaurants and just minutes from Highway 401 and Main St, Old Milton. This property offers an unbeatable location. With its combination of a prime location, updated living areas, and an in-law suite/accessory suite. This is a fantastic opportunity for investors or a Multi generational living family! |
| Price | $1,149,900 |
| Taxes: | $3629.26 |
| Occupancy by: | Vacant |
| Address: | 377 Martin Stre , Milton, L9T 2R6, Halton |
| Directions/Cross Streets: | Steeles & Martin, South of 401 |
| Rooms: | 6 |
| Rooms +: | 4 |
| Bedrooms: | 3 |
| Bedrooms +: | 1 |
| Family Room: | F |
| Basement: | Apartment, Separate Ent |
| Level/Floor | Room | Length(ft) | Width(ft) | Descriptions | |
| Room 1 | Ground | Living Ro | 18.5 | 13.48 | Combined w/Dining, Vinyl Floor, Bay Window |
| Room 2 | Ground | Dining Ro | 18.5 | 13.48 | Combined w/Living, Vinyl Floor, Bay Window |
| Room 3 | Ground | Kitchen | 15.48 | 8 | Stainless Steel Appl, Ceramic Floor, Side Door |
| Room 4 | Ground | Primary B | 13.32 | 10.82 | Window, Vinyl Floor, Closet |
| Room 5 | Ground | Bedroom 2 | 9.74 | 9.58 | Window, Vinyl Floor, Closet |
| Room 6 | Ground | Bedroom 3 | 10.76 | 10 | Overlooks Backyard, Vinyl Floor, Closet |
| Room 7 | Ground | Bathroom | 4 Pc Bath, Ceramic Floor, Window | ||
| Room 8 | Basement | Living Ro | 23.48 | 12.99 | Combined w/Dining, Vinyl Floor, Franklin Stove |
| Room 9 | Basement | Dining Ro | 23.48 | 12.99 | Combined w/Living, Closet, Window |
| Room 10 | Basement | Kitchen | 19.98 | 12.99 | Stainless Steel Appl, Vinyl Floor, Eat-in Kitchen |
| Room 11 | Basement | Bedroom | 12.99 | 8.99 | Window, Vinyl Floor, Double Closet |
| Room 12 | Basement | Bathroom | 8 | 4.99 | 4 Pc Bath, Ceramic Floor, Window |
| Room 13 | Basement | Laundry | 10.59 | 10 | Separate Room, Ceramic Floor, Window |
| Washroom Type | No. of Pieces | Level |
| Washroom Type 1 | 4 | Main |
| Washroom Type 2 | 4 | Basement |
| Washroom Type 3 | 0 | |
| Washroom Type 4 | 0 | |
| Washroom Type 5 | 0 |
| Total Area: | 0.00 |
| Property Type: | Detached |
| Style: | Bungalow |
| Exterior: | Brick |
| Garage Type: | Attached |
| (Parking/)Drive: | Private Do |
| Drive Parking Spaces: | 5 |
| Park #1 | |
| Parking Type: | Private Do |
| Park #2 | |
| Parking Type: | Private Do |
| Park #3 | |
| Parking Type: | Private |
| Pool: | None |
| Other Structures: | Gazebo |
| Property Features: | Public Trans, Park |
| CAC Included: | N |
| Water Included: | N |
| Cabel TV Included: | N |
| Common Elements Included: | N |
| Heat Included: | N |
| Parking Included: | N |
| Condo Tax Included: | N |
| Building Insurance Included: | N |
| Fireplace/Stove: | Y |
| Heat Type: | Forced Air |
| Central Air Conditioning: | Central Air |
| Central Vac: | N |
| Laundry Level: | Syste |
| Ensuite Laundry: | F |
| Sewers: | Sewer |
| Utilities-Cable: | A |
| Utilities-Hydro: | A |
| Utilities-Sewers: | A |
| Utilities-Gas: | A |
| Utilities-Municipal Water: | A |
| Utilities-Telephone: | A |
$
%
Years
This calculator is for demonstration purposes only. Always consult a professional
financial advisor before making personal financial decisions.
| Although the information displayed is believed to be accurate, no warranties or representations are made of any kind. |
| CITYSCAPE REAL ESTATE LTD. |
- Listing -1 of 0
|
|

Simon Huang
Broker
Bus:
905-241-2222
Fax:
905-241-3333
| Virtual Tour | Book Showing | Email a Friend |
Jump To:
At a Glance:
| Type: | Freehold - Detached |
| Area: | Halton |
| Municipality: | Milton |
| Neighbourhood: | 1035 - OM Old Milton |
| Style: | Bungalow |
| Lot Size: | x 124.80(Feet) |
| Approximate Age: | |
| Tax: | $3,629.26 |
| Maintenance Fee: | $0 |
| Beds: | 3+1 |
| Baths: | 2 |
| Garage: | 0 |
| Fireplace: | Y |
| Air Conditioning: | |
| Pool: | None |
Locatin Map:
Payment Calculator:

Listing added to your favorite list
Looking for resale homes?

By agreeing to Terms of Use, you will have ability to search up to 0 listings and access to richer information than found on REALTOR.ca through my website.

