$968,000
Available - For Sale
Listing ID: N12043750
83 Reginald Cres , Markham, L3P 3T8, York
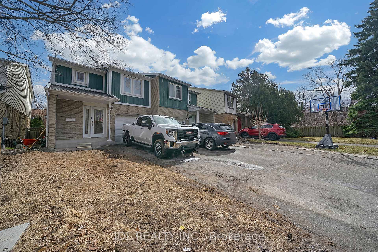
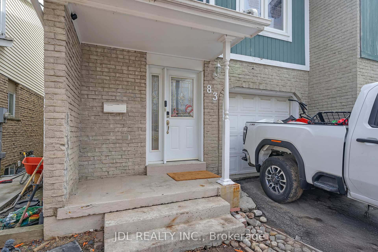
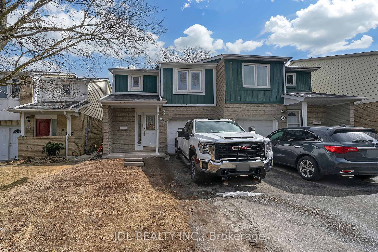
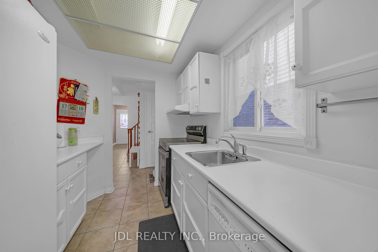
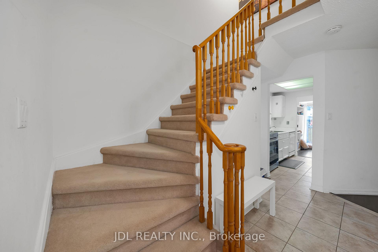
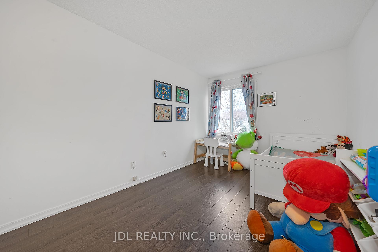
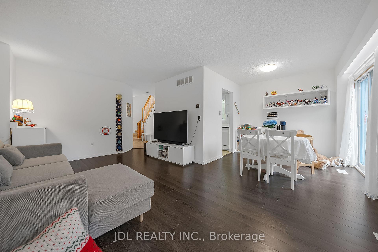
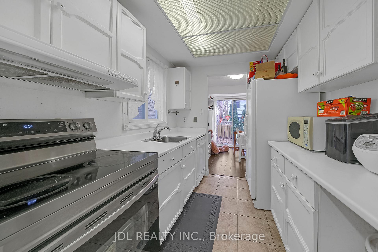
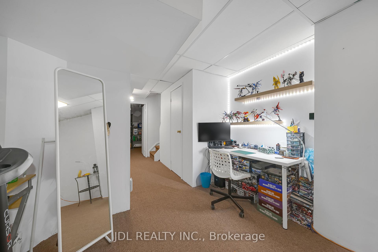
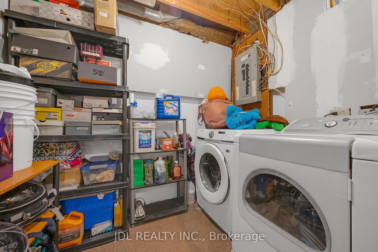
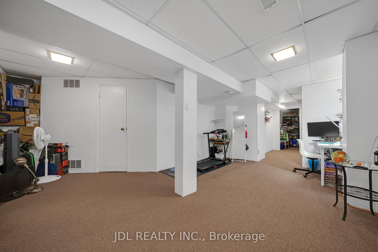
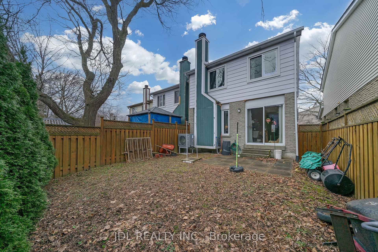
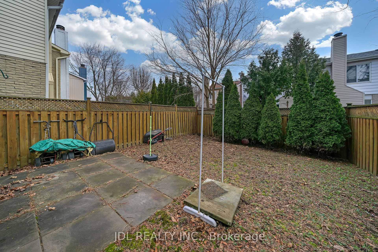
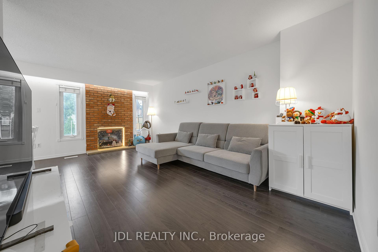
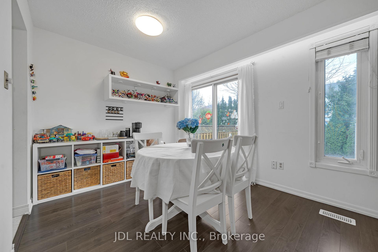
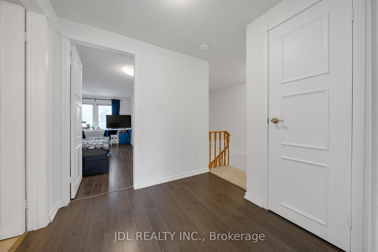
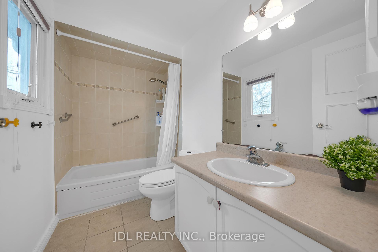
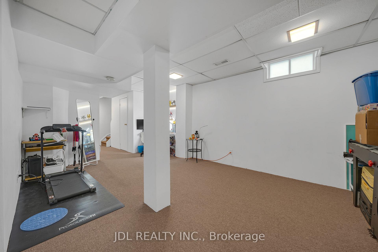
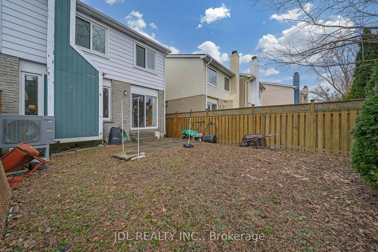
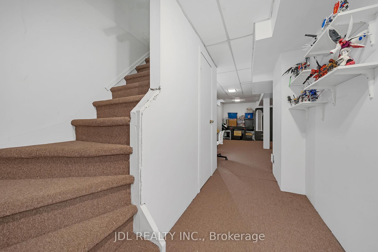
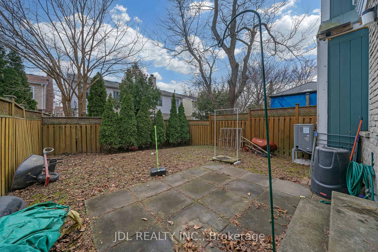
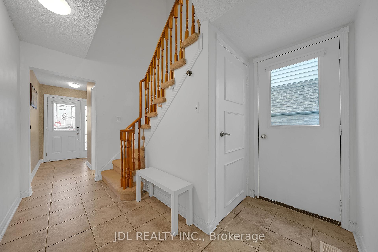
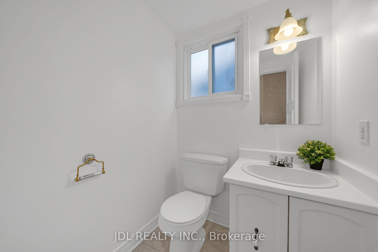
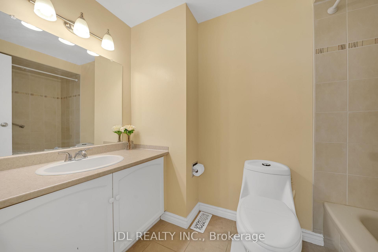
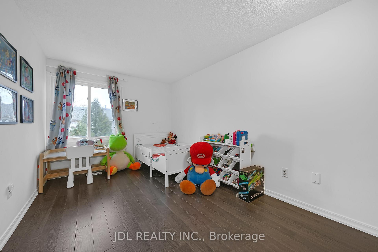
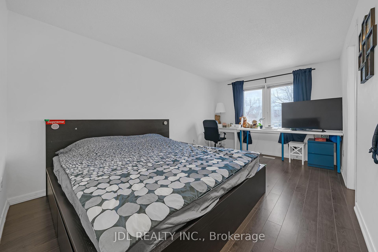
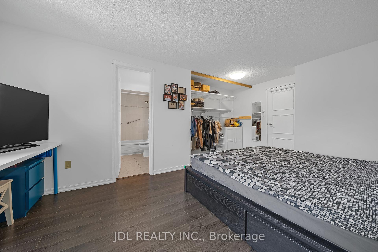
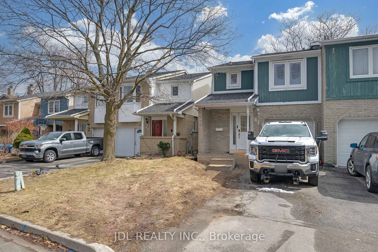
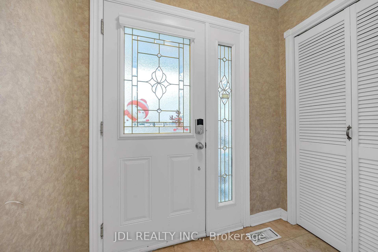
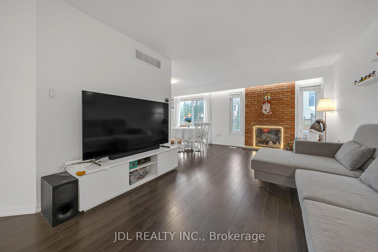
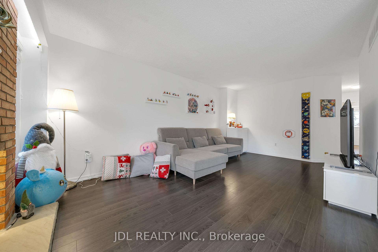
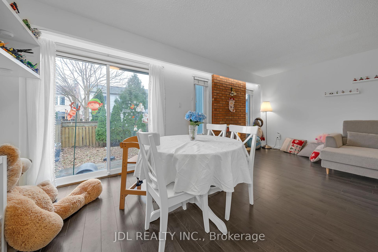
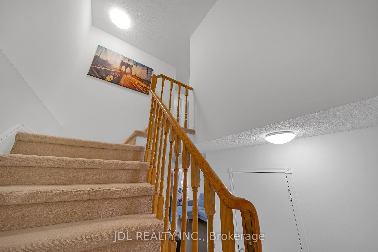
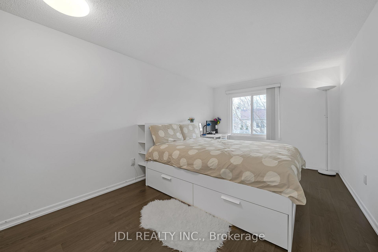
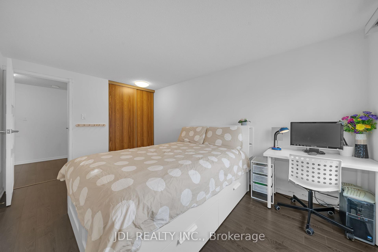
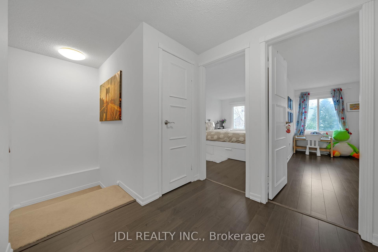




































| Semi In High Demand Markham Village! Sep. Entrance W/Finished Bmst, Access To Garage, Decorative Doors &Trimming, Lovely L-Shaped Living/Dining. Close To Markham-Stouffville Hospital, Hwy7/Hwy407, Go Station, Transit, Park &Shopping. Schools: Reesor Park Ps, Markham District, 24Hours Street Parking (Seller Willing to change new lawn for front and backyard before closing) |
| Price | $968,000 |
| Taxes: | $3167.74 |
| Occupancy by: | Owner |
| Address: | 83 Reginald Cres , Markham, L3P 3T8, York |
| Directions/Cross Streets: | Highway 7 & 9th Line |
| Rooms: | 7 |
| Bedrooms: | 3 |
| Bedrooms +: | 0 |
| Family Room: | T |
| Basement: | Finished, Separate Ent |
| Level/Floor | Room | Length(ft) | Width(ft) | Descriptions | |
| Room 1 | Main | Living Ro | 18.2 | 10.99 | Fireplace, California Shutters, Laminate |
| Room 2 | Main | Dining Ro | 9.35 | 8.92 | L-Shaped Room, W/O To Yard, Laminate |
| Room 3 | Main | Kitchen | 9.18 | 7.38 | Ceramic Floor, Window, Walk-Thru |
| Room 4 | Main | Foyer | 8.86 | 6.4 | Access To Garage, Closet |
| Room 5 | Second | Primary B | 17.25 | 10 | Laminate, 4 Pc Ensuite, Closet |
| Room 6 | Second | Bedroom 2 | 14.6 | 8.79 | Laminate, Closet |
| Room 7 | Second | Bedroom 3 | 14.6 | 9.91 | Laminate, Closet |
| Room 8 | Basement | Recreatio | 29.19 | 11.15 | Broadloom, Window |
| Room 9 | Basement | Laundry | 8.86 | 7.87 | Window |
| Washroom Type | No. of Pieces | Level |
| Washroom Type 1 | 4 | Second |
| Washroom Type 2 | 2 | Main |
| Washroom Type 3 | 0 | |
| Washroom Type 4 | 0 | |
| Washroom Type 5 | 0 | |
| Washroom Type 6 | 4 | Second |
| Washroom Type 7 | 2 | Main |
| Washroom Type 8 | 0 | |
| Washroom Type 9 | 0 | |
| Washroom Type 10 | 0 |
| Total Area: | 0.00 |
| Property Type: | Semi-Detached |
| Style: | 2-Storey |
| Exterior: | Brick |
| Garage Type: | Attached |
| Drive Parking Spaces: | 2 |
| Pool: | None |
| Approximatly Square Footage: | < 700 |
| CAC Included: | N |
| Water Included: | N |
| Cabel TV Included: | N |
| Common Elements Included: | N |
| Heat Included: | N |
| Parking Included: | N |
| Condo Tax Included: | N |
| Building Insurance Included: | N |
| Fireplace/Stove: | Y |
| Heat Type: | Forced Air |
| Central Air Conditioning: | Central Air |
| Central Vac: | N |
| Laundry Level: | Syste |
| Ensuite Laundry: | F |
| Sewers: | Sewer |
$
%
Years
This calculator is for demonstration purposes only. Always consult a professional
financial advisor before making personal financial decisions.
| Although the information displayed is believed to be accurate, no warranties or representations are made of any kind. |
| JDL REALTY INC. |
- Listing -1 of 0
|
|

Simon Huang
Broker
Bus:
905-241-2222
Fax:
905-241-3333
| Book Showing | Email a Friend |
Jump To:
At a Glance:
| Type: | Freehold - Semi-Detached |
| Area: | York |
| Municipality: | Markham |
| Neighbourhood: | Markham Village |
| Style: | 2-Storey |
| Lot Size: | x 91.83(Feet) |
| Approximate Age: | |
| Tax: | $3,167.74 |
| Maintenance Fee: | $0 |
| Beds: | 3 |
| Baths: | 3 |
| Garage: | 0 |
| Fireplace: | Y |
| Air Conditioning: | |
| Pool: | None |
Locatin Map:
Payment Calculator:

Listing added to your favorite list
Looking for resale homes?

By agreeing to Terms of Use, you will have ability to search up to 295204 listings and access to richer information than found on REALTOR.ca through my website.

