$680,000
Available - For Sale
Listing ID: W12046841
58 WILTON Driv , Brampton, L6W 3A1, Peel
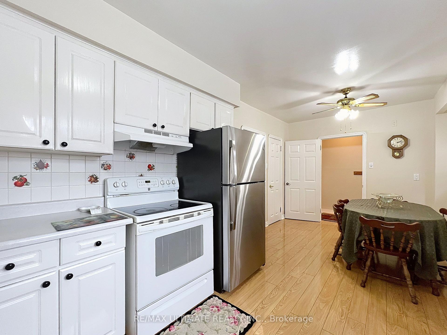
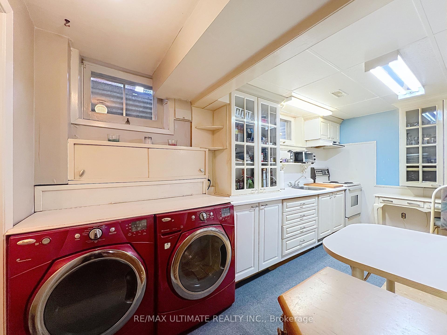
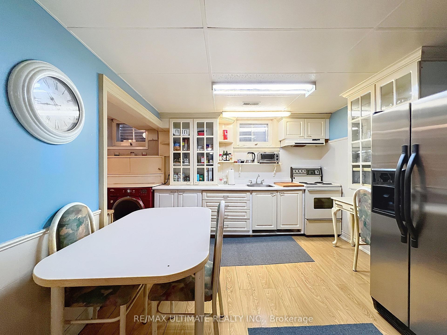
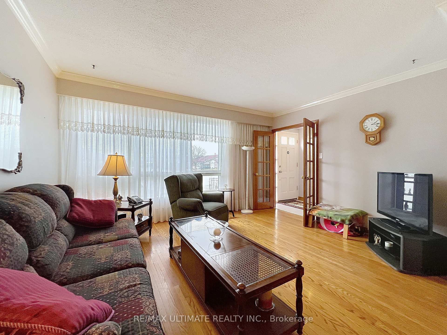
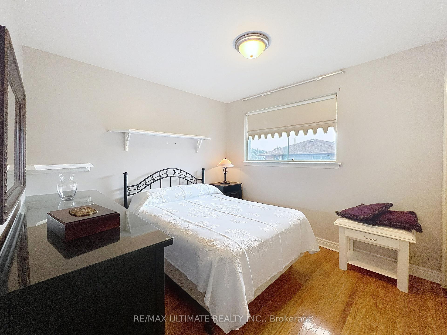
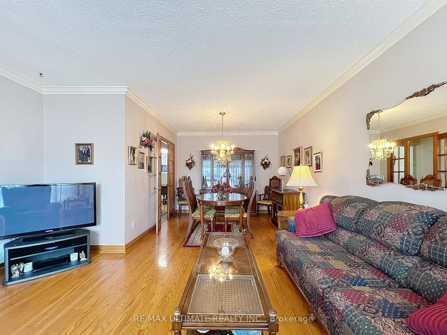
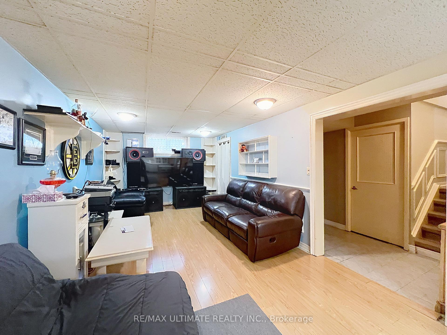
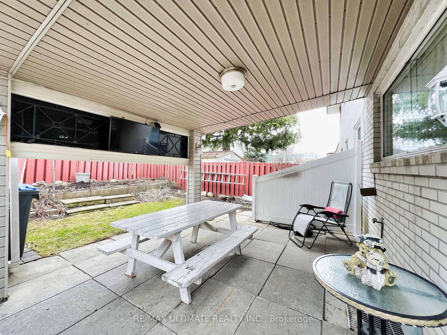
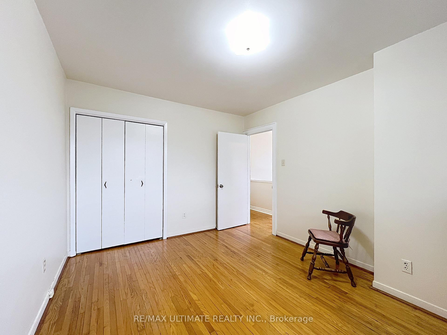
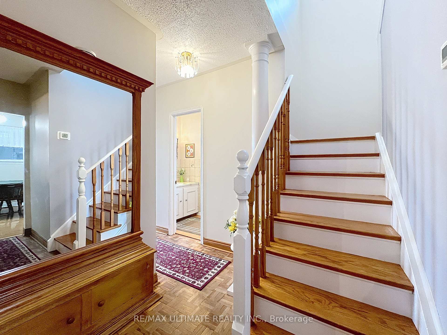
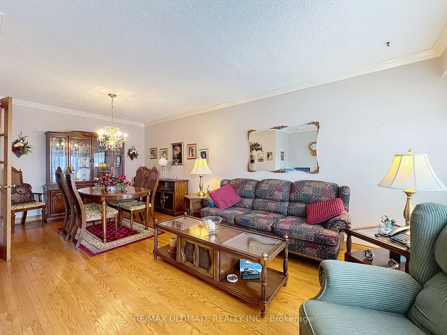
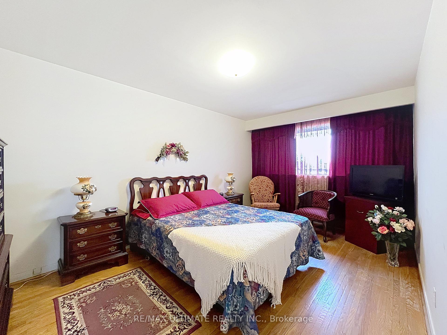
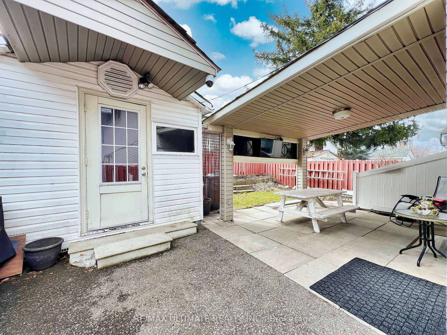
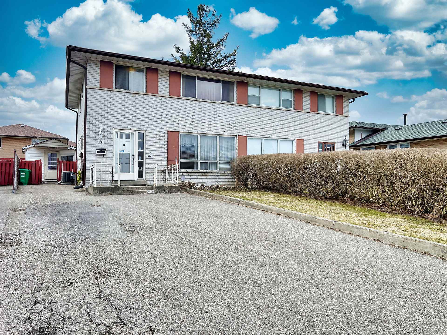
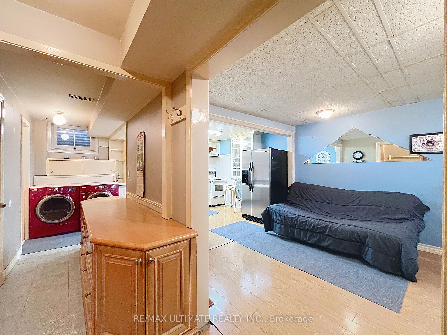
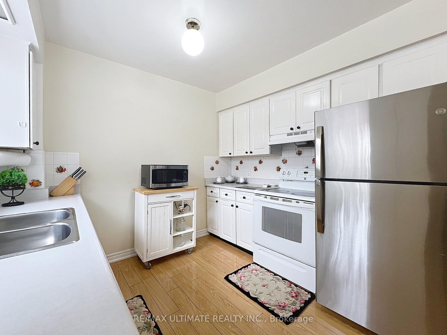
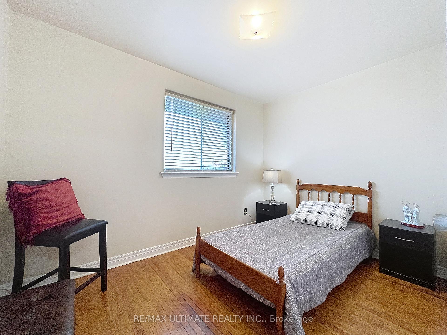
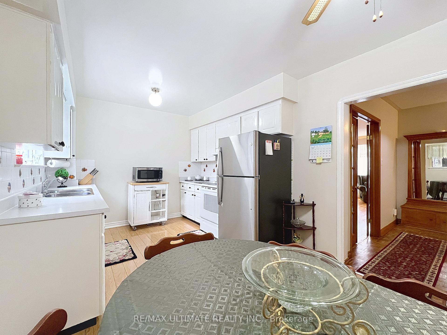
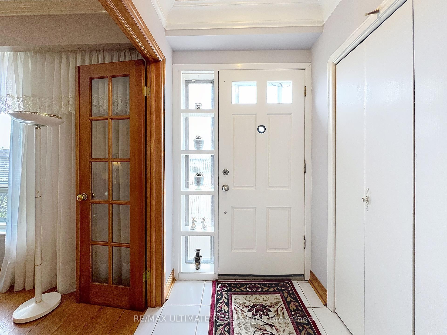
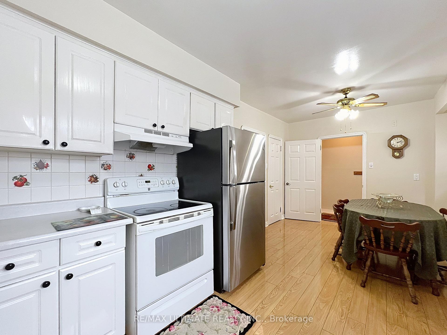
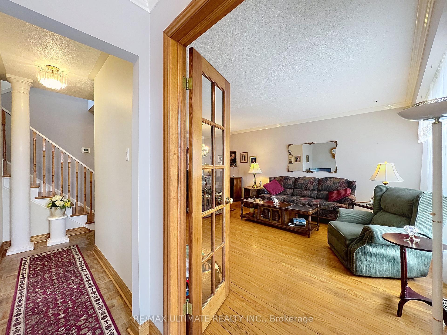
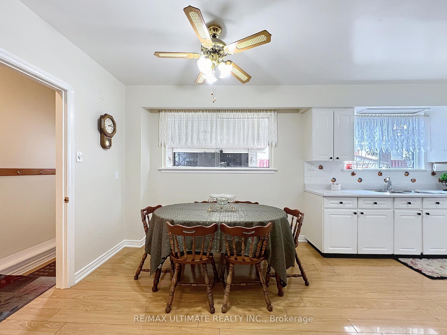
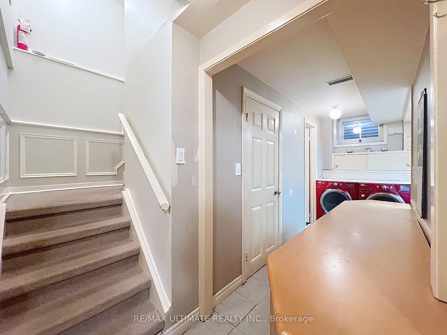























| First time offered by same owners since 1972!!!!!Large 4 bedroom 3 bathroom family home, lovingly cared for on a quiet, established neighbourhood, close to all conveniences, (public transport, shopping, schools).hardwood floors thruout, spacious and bright living and dining, main floor 2pc, family size updated kitchen and side entrance to covered porch/patio, the basement has a finished inlaw suite with private entrance. extra large private driveway for 6+ cars..the perfect home for the first time buyer with a large family. |
| Price | $680,000 |
| Taxes: | $3984.67 |
| Occupancy: | Owner |
| Address: | 58 WILTON Driv , Brampton, L6W 3A1, Peel |
| Directions/Cross Streets: | KENNEDY/CLARANCE |
| Rooms: | 8 |
| Rooms +: | 3 |
| Bedrooms: | 4 |
| Bedrooms +: | 0 |
| Family Room: | F |
| Basement: | Separate Ent, Apartment |
| Level/Floor | Room | Length(ft) | Width(ft) | Descriptions | |
| Room 1 | Main | Living Ro | 14.76 | 11.91 | Picture Window, Combined w/Dining, Hardwood Floor |
| Room 2 | Main | Dining Ro | 11.91 | 10.82 | Formal Rm, Combined w/Living, Hardwood Floor |
| Room 3 | Main | Kitchen | 17.88 | 10.82 | Eat-in Kitchen, Eat-in Kitchen, Overlooks Backyard |
| Room 4 | Second | Primary B | 15.91 | 10.82 | Large Window, West View, Hardwood Floor |
| Room 5 | Second | Bedroom 2 | 12.96 | 10.82 | Large Window, Large Closet, Hardwood Floor |
| Room 6 | Second | Bedroom 3 | 10.82 | 11.48 | Large Closet, Hardwood Floor |
| Room 7 | Second | Bedroom 4 | 10.92 | 8.86 | Window, Closet, Hardwood Floor |
| Room 8 | Basement | Kitchen | 10.82 | 114.8 | Eat-in Kitchen, Combined w/Great Rm, Window |
| Room 9 | Basement | Great Roo | 20.86 | 10.92 | Open Concept, Walk-Up, Window |
| Room 10 | Basement | Office | 9.02 | 9.02 |
| Washroom Type | No. of Pieces | Level |
| Washroom Type 1 | 2 | Main |
| Washroom Type 2 | 4 | Second |
| Washroom Type 3 | 4 | Basement |
| Washroom Type 4 | 0 | |
| Washroom Type 5 | 0 | |
| Washroom Type 6 | 2 | Main |
| Washroom Type 7 | 4 | Second |
| Washroom Type 8 | 4 | Basement |
| Washroom Type 9 | 0 | |
| Washroom Type 10 | 0 | |
| Washroom Type 11 | 2 | Main |
| Washroom Type 12 | 4 | Second |
| Washroom Type 13 | 4 | Basement |
| Washroom Type 14 | 0 | |
| Washroom Type 15 | 0 |
| Total Area: | 0.00 |
| Property Type: | Semi-Detached |
| Style: | 2-Storey |
| Exterior: | Brick |
| Garage Type: | None |
| (Parking/)Drive: | Private |
| Drive Parking Spaces: | 6 |
| Park #1 | |
| Parking Type: | Private |
| Park #2 | |
| Parking Type: | Private |
| Pool: | None |
| Approximatly Square Footage: | 1100-1500 |
| CAC Included: | N |
| Water Included: | N |
| Cabel TV Included: | N |
| Common Elements Included: | N |
| Heat Included: | N |
| Parking Included: | N |
| Condo Tax Included: | N |
| Building Insurance Included: | N |
| Fireplace/Stove: | N |
| Heat Type: | Forced Air |
| Central Air Conditioning: | Central Air |
| Central Vac: | N |
| Laundry Level: | Syste |
| Ensuite Laundry: | F |
| Sewers: | Sewer |
$
%
Years
This calculator is for demonstration purposes only. Always consult a professional
financial advisor before making personal financial decisions.
| Although the information displayed is believed to be accurate, no warranties or representations are made of any kind. |
| RE/MAX ULTIMATE REALTY INC. |
- Listing -1 of 0
|
|

Simon Huang
Broker
Bus:
905-241-2222
Fax:
905-241-3333
| Book Showing | Email a Friend |
Jump To:
At a Glance:
| Type: | Freehold - Semi-Detached |
| Area: | Peel |
| Municipality: | Brampton |
| Neighbourhood: | Bram East |
| Style: | 2-Storey |
| Lot Size: | x 99.28(Feet) |
| Approximate Age: | |
| Tax: | $3,984.67 |
| Maintenance Fee: | $0 |
| Beds: | 4 |
| Baths: | 3 |
| Garage: | 0 |
| Fireplace: | N |
| Air Conditioning: | |
| Pool: | None |
Locatin Map:
Payment Calculator:

Listing added to your favorite list
Looking for resale homes?

By agreeing to Terms of Use, you will have ability to search up to 331291 listings and access to richer information than found on REALTOR.ca through my website.

