$779,900
Available - For Sale
Listing ID: W12047718
45 Studebaker Trai , Brampton, L7A 3A5, Peel
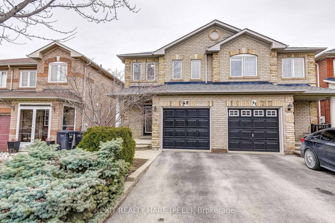
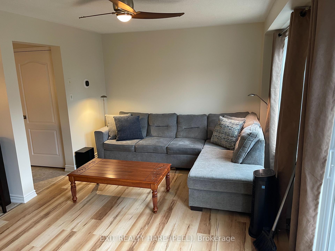
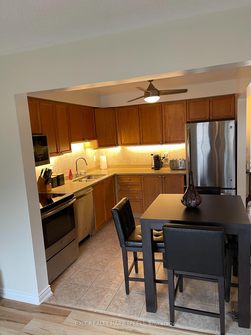
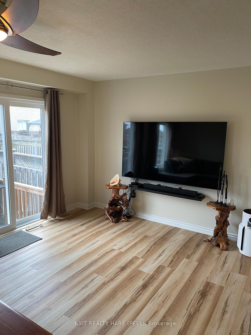
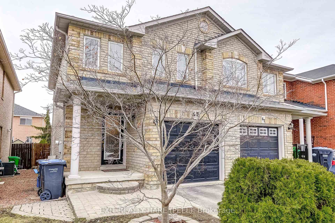
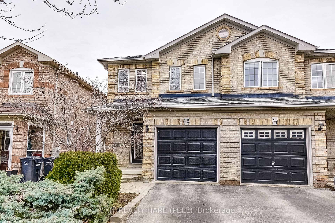
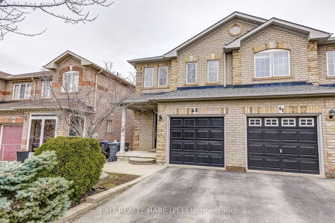
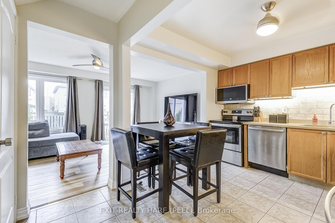
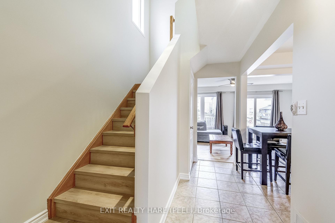
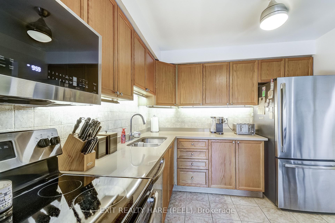
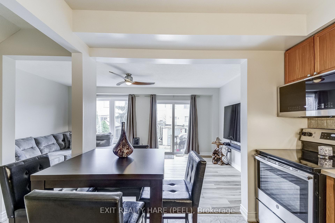
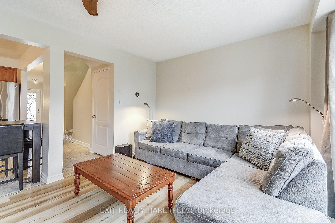
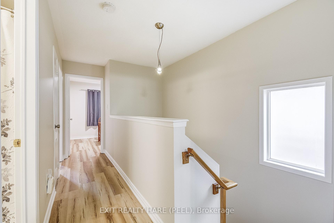
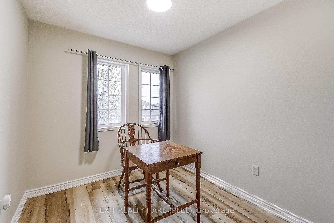
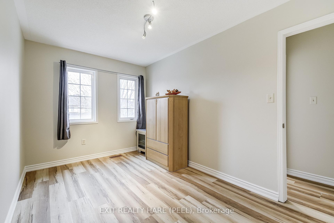
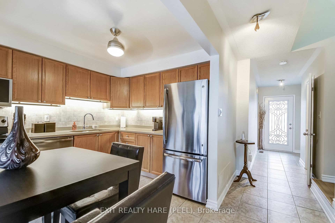
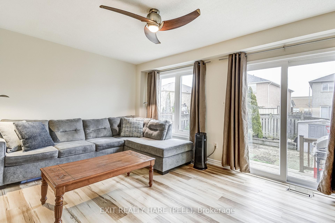
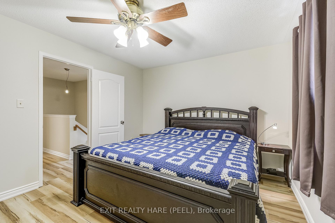
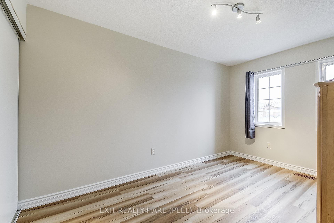
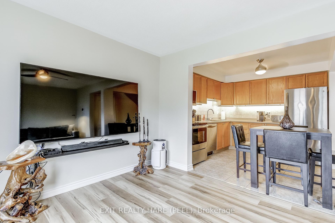
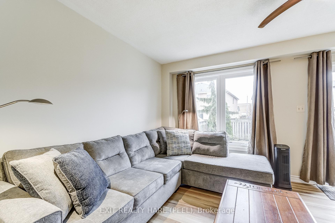
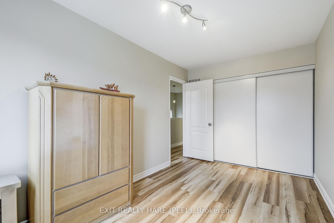
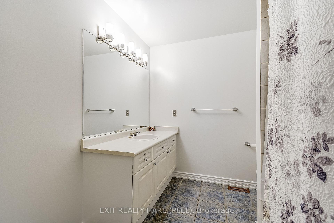
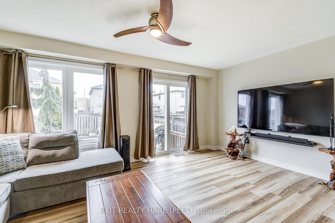
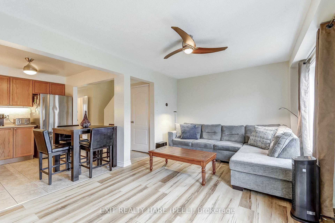
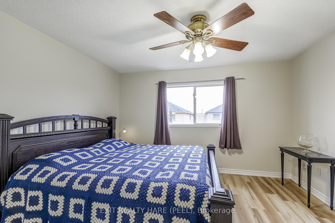
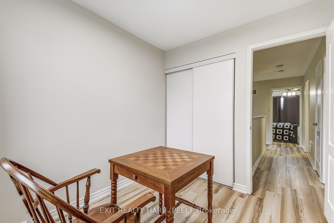
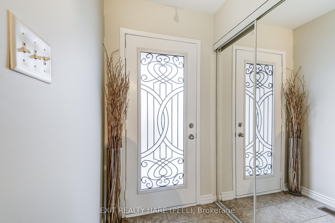
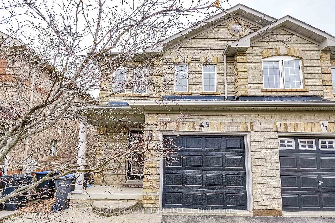
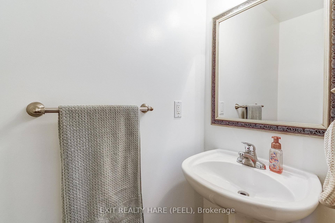
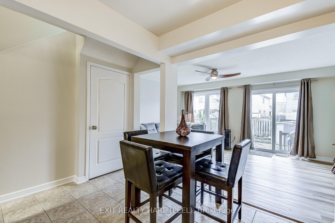
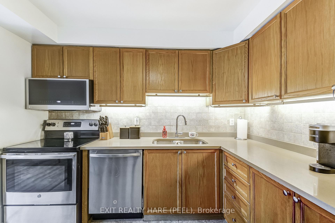
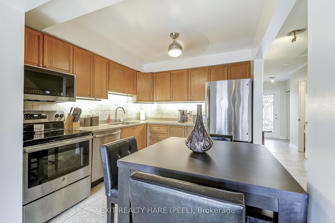
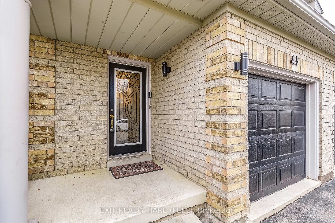
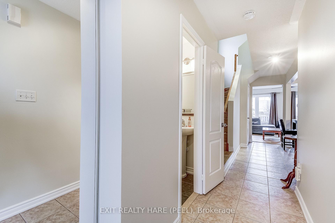
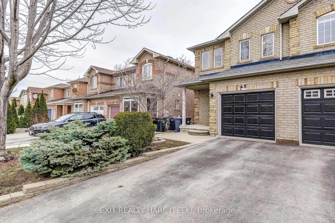
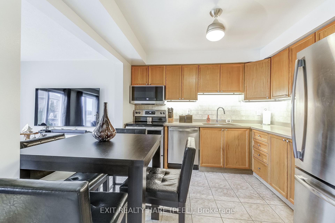
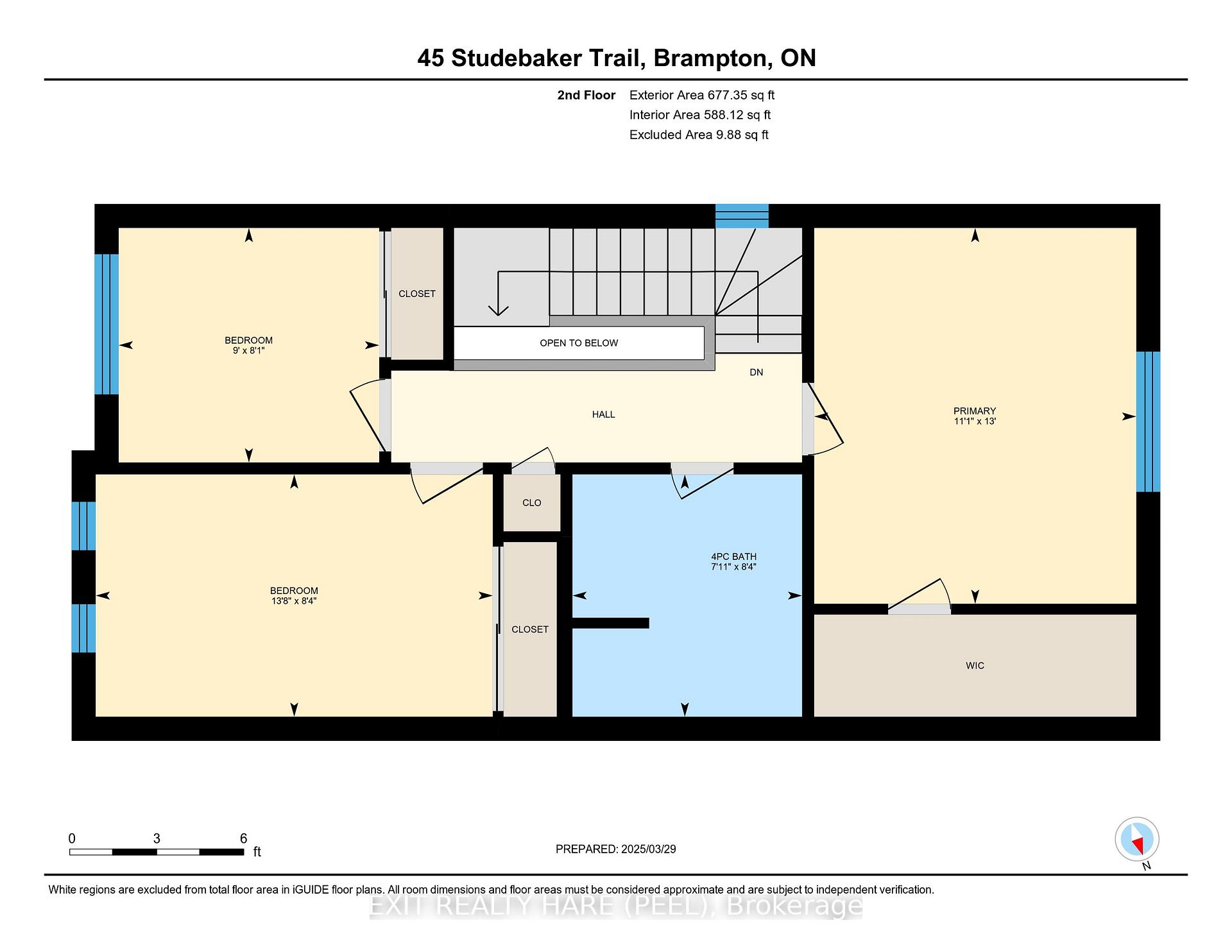
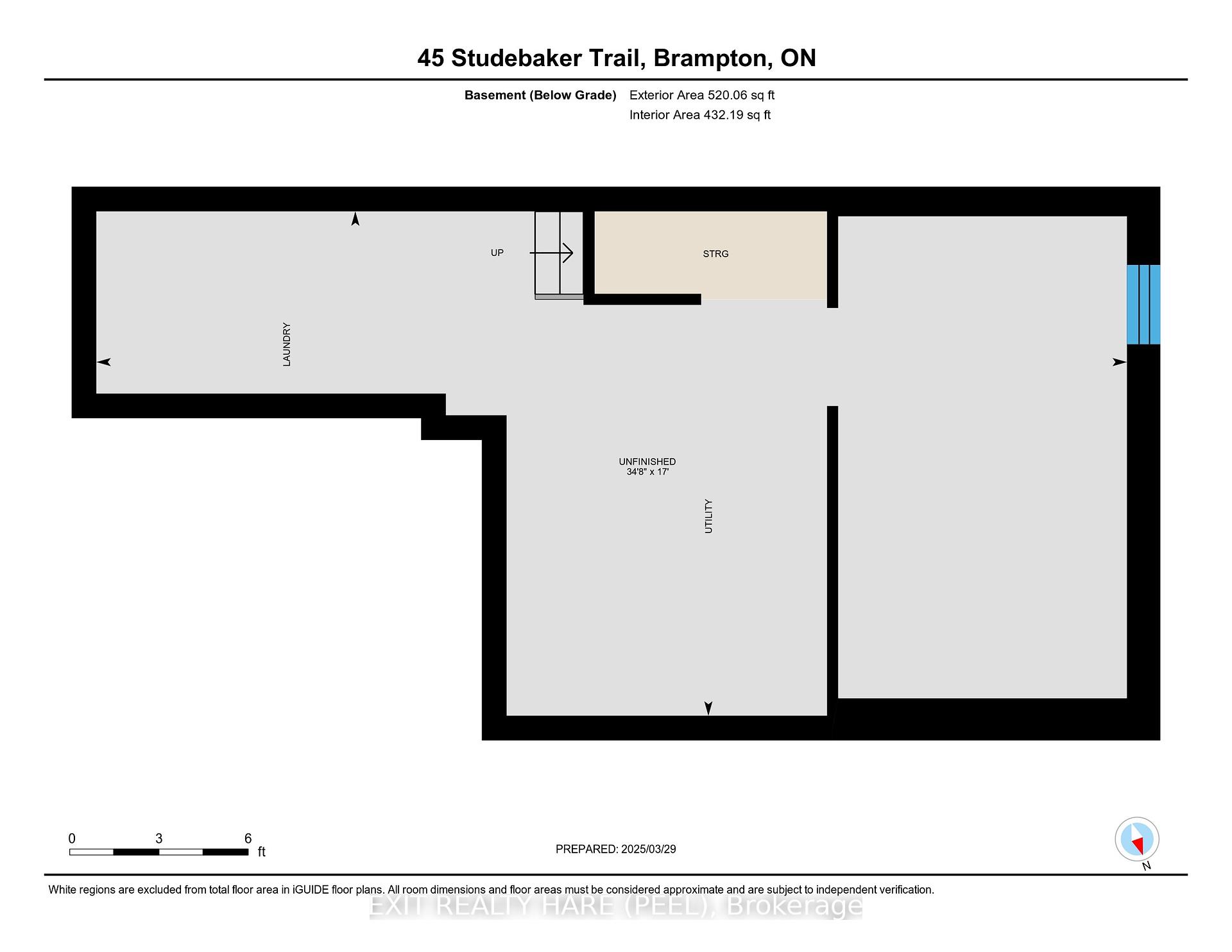
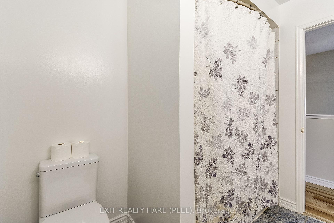
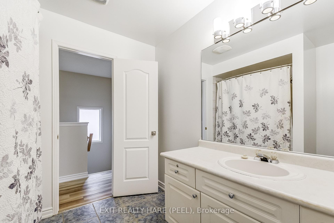
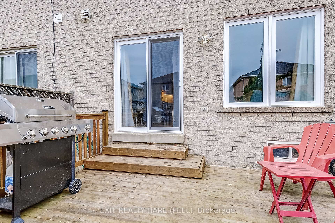
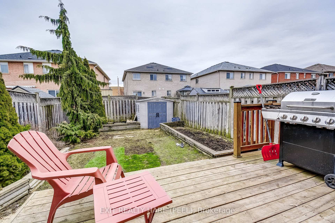
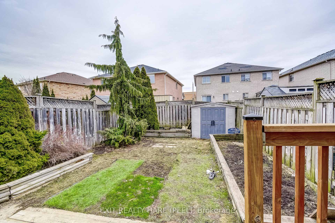
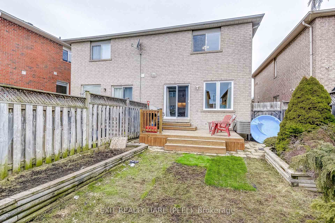
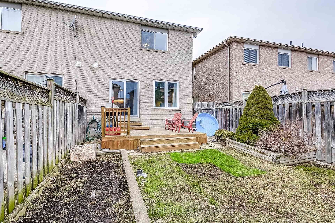
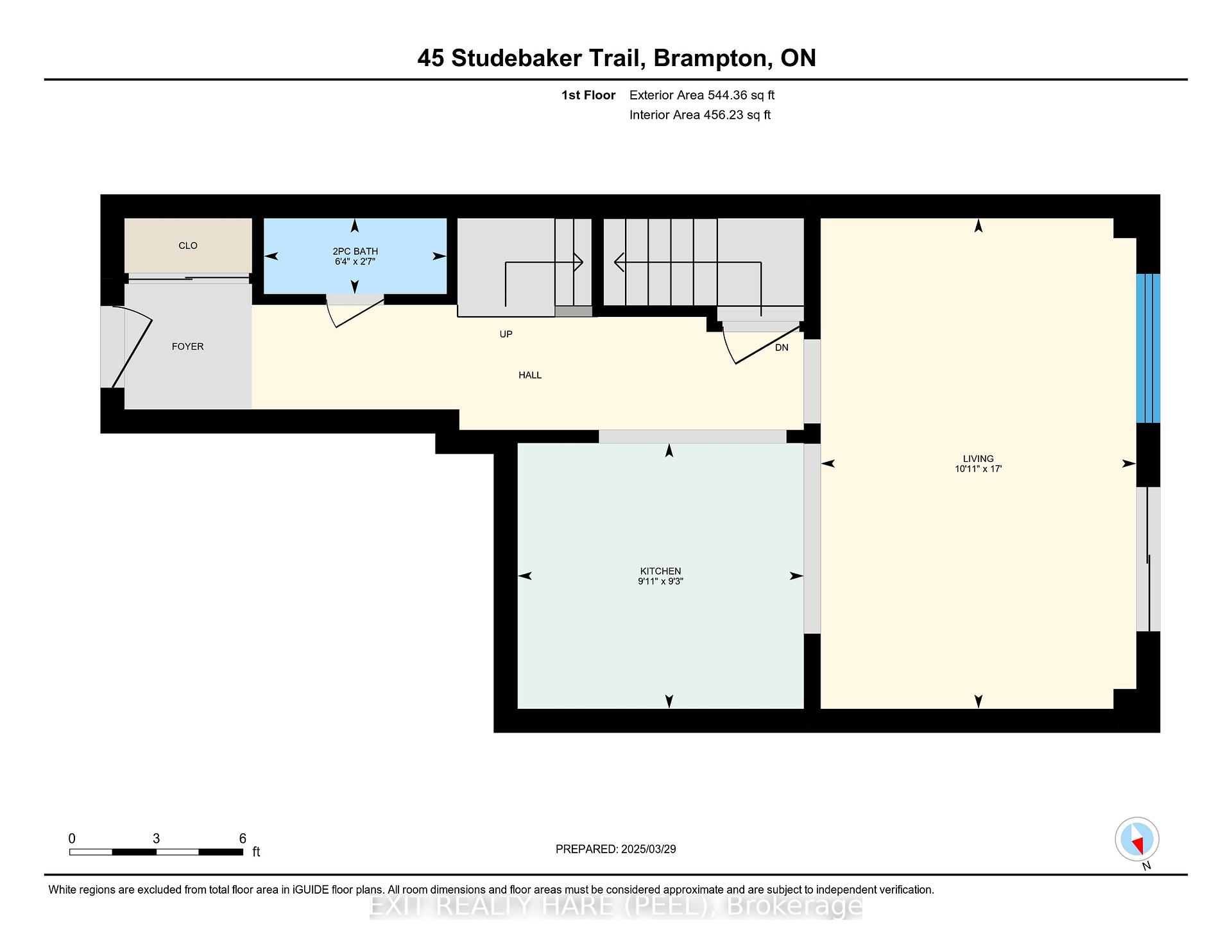















































| This well maintained home kept by its original homeowners boasts a cozy functional floor plan. Freshly painted (2025) from top to bottom this home feels airy and has no carpet throughout. 3 bedroom and 2 washrooms with a huge great room that can be turned into a living and dining room with a walk out to a private backyard that has a good size deck, shed and a vegetable garden! Open concept kitchen with stainless steel appliances (2020/21), quartz countertops (2024) and backsplash that is great for entertaining. No carpet staircase leads you to 3 generous size rooms where the master bedroom has a huge walk in closet. This home has a partially finished basement that is already framed and has electrical work done with pot lights. Make this home yours today in a great community of Fletcher's Meadow. No sidewalk! Walking distance to schools and amenities. Upgrades done in the home are: Furnace(2024) Shingles (2023) windows on main floor including patio door to backyard (2024) microwave (Fall 2024), new floors, baseboards and staircase (2024). |
| Price | $779,900 |
| Taxes: | $4228.17 |
| Assessment Year: | 2024 |
| Occupancy: | Owner |
| Address: | 45 Studebaker Trai , Brampton, L7A 3A5, Peel |
| Directions/Cross Streets: | Sandalwood/Crown Victoria |
| Rooms: | 6 |
| Bedrooms: | 3 |
| Bedrooms +: | 0 |
| Family Room: | F |
| Basement: | Partially Fi |
| Level/Floor | Room | Length(ft) | Width(ft) | Descriptions | |
| Room 1 | Main | Great Roo | 11.58 | 17.38 | Vinyl Floor, W/O To Yard |
| Room 2 | Main | Kitchen | 10 | 9.09 | Stainless Steel Appl, Quartz Counter, Backsplash |
| Room 3 | Main | Breakfast | Ceramic Floor, Combined w/Kitchen | ||
| Room 4 | Second | Primary B | 11.18 | 13.19 | Vinyl Floor, Walk-In Closet(s), Window |
| Room 5 | Second | Bedroom 2 | 14.79 | 8.59 | Vinyl Floor, Closet, Window |
| Room 6 | Second | Bedroom 3 | 8.99 | 8.59 | Vinyl Floor, Closet, Window |
| Washroom Type | No. of Pieces | Level |
| Washroom Type 1 | 4 | Upper |
| Washroom Type 2 | 2 | Main |
| Washroom Type 3 | 0 | |
| Washroom Type 4 | 0 | |
| Washroom Type 5 | 0 | |
| Washroom Type 6 | 4 | Upper |
| Washroom Type 7 | 2 | Main |
| Washroom Type 8 | 0 | |
| Washroom Type 9 | 0 | |
| Washroom Type 10 | 0 | |
| Washroom Type 11 | 4 | Upper |
| Washroom Type 12 | 2 | Main |
| Washroom Type 13 | 0 | |
| Washroom Type 14 | 0 | |
| Washroom Type 15 | 0 |
| Total Area: | 0.00 |
| Property Type: | Semi-Detached |
| Style: | 2-Storey |
| Exterior: | Brick |
| Garage Type: | Built-In |
| (Parking/)Drive: | Private |
| Drive Parking Spaces: | 2 |
| Park #1 | |
| Parking Type: | Private |
| Park #2 | |
| Parking Type: | Private |
| Pool: | None |
| Approximatly Square Footage: | 1100-1500 |
| CAC Included: | N |
| Water Included: | N |
| Cabel TV Included: | N |
| Common Elements Included: | N |
| Heat Included: | N |
| Parking Included: | N |
| Condo Tax Included: | N |
| Building Insurance Included: | N |
| Fireplace/Stove: | N |
| Heat Type: | Forced Air |
| Central Air Conditioning: | Central Air |
| Central Vac: | N |
| Laundry Level: | Syste |
| Ensuite Laundry: | F |
| Elevator Lift: | False |
| Sewers: | Sewer |
| Utilities-Cable: | A |
| Utilities-Hydro: | Y |
$
%
Years
This calculator is for demonstration purposes only. Always consult a professional
financial advisor before making personal financial decisions.
| Although the information displayed is believed to be accurate, no warranties or representations are made of any kind. |
| EXIT REALTY HARE (PEEL) |
- Listing -1 of 0
|
|

Simon Huang
Broker
Bus:
905-241-2222
Fax:
905-241-3333
| Virtual Tour | Book Showing | Email a Friend |
Jump To:
At a Glance:
| Type: | Freehold - Semi-Detached |
| Area: | Peel |
| Municipality: | Brampton |
| Neighbourhood: | Fletcher's Meadow |
| Style: | 2-Storey |
| Lot Size: | x 105.10(Feet) |
| Approximate Age: | |
| Tax: | $4,228.17 |
| Maintenance Fee: | $0 |
| Beds: | 3 |
| Baths: | 2 |
| Garage: | 0 |
| Fireplace: | N |
| Air Conditioning: | |
| Pool: | None |
Locatin Map:
Payment Calculator:

Listing added to your favorite list
Looking for resale homes?

By agreeing to Terms of Use, you will have ability to search up to 311473 listings and access to richer information than found on REALTOR.ca through my website.

