$739,900
Available - For Sale
Listing ID: W11967631
8 Heatherside Cour , Brampton, L6S 1N9, Peel
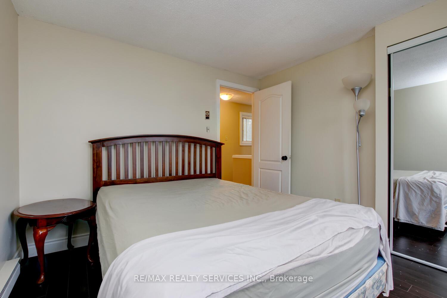
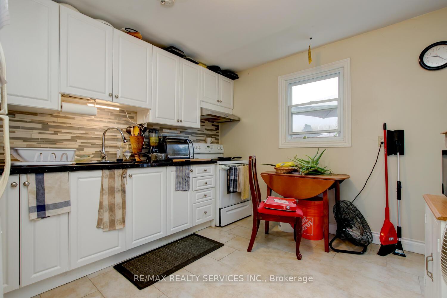
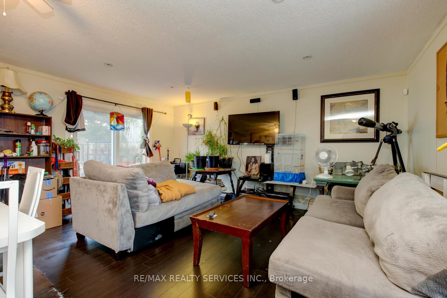
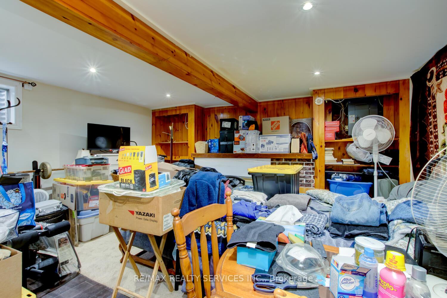


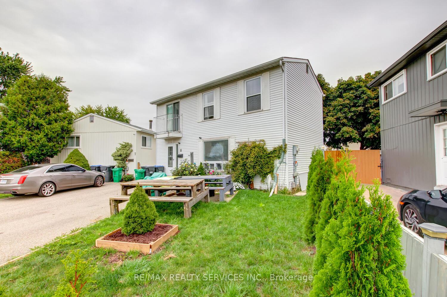
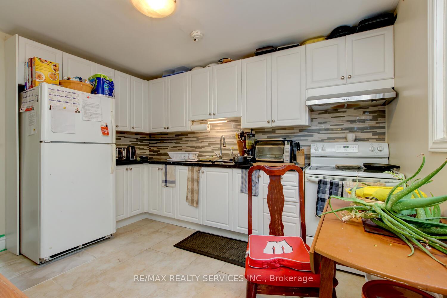
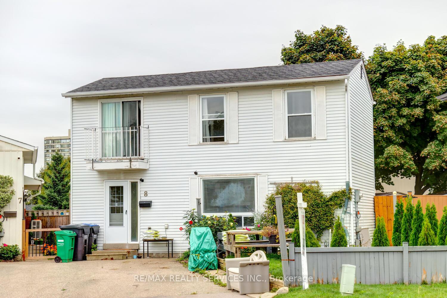
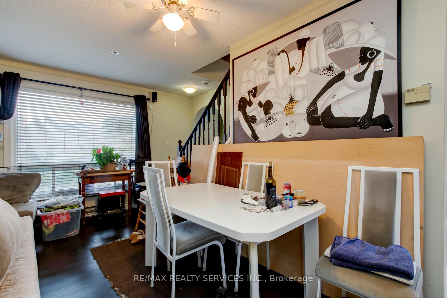
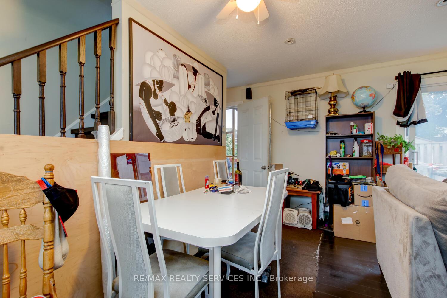

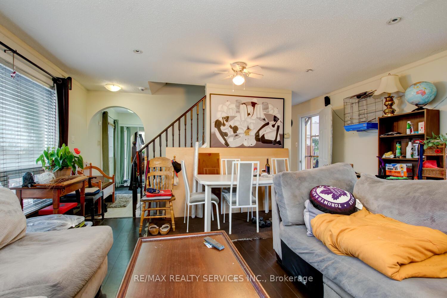
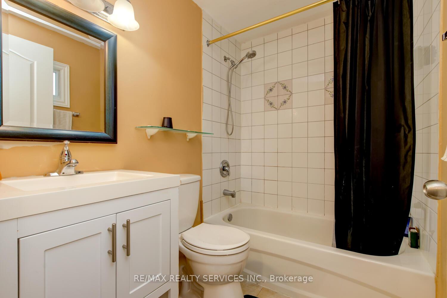
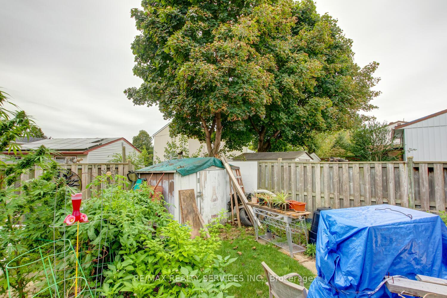
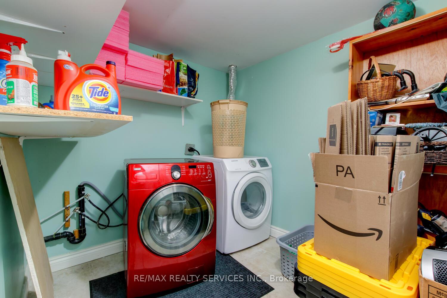
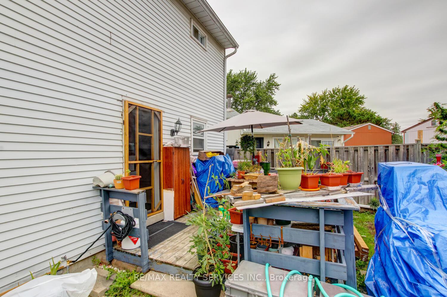
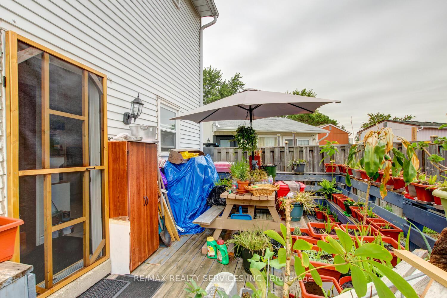
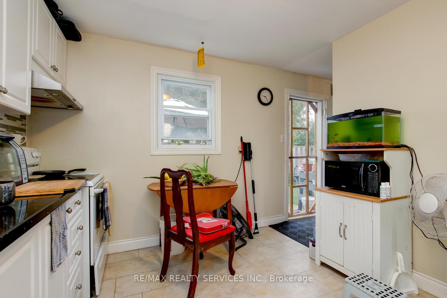
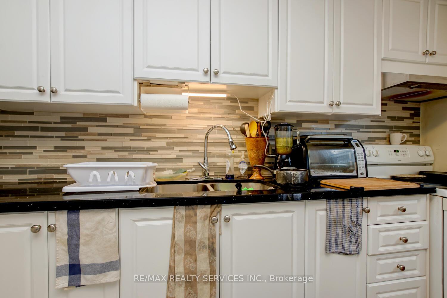
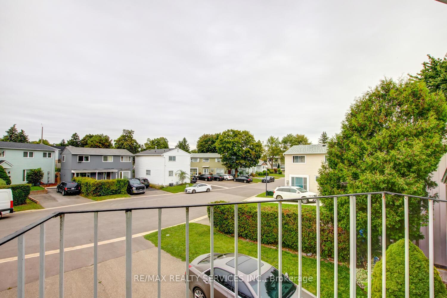
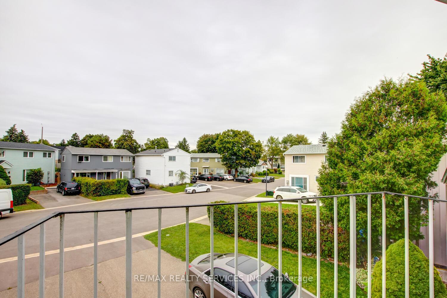
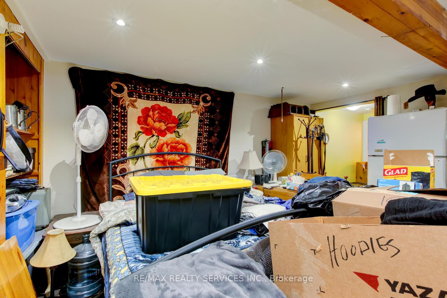
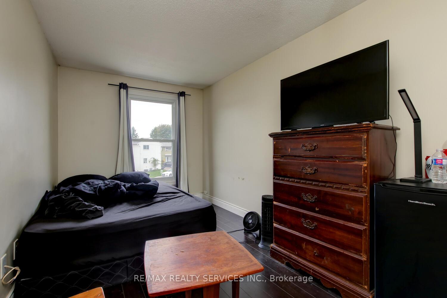
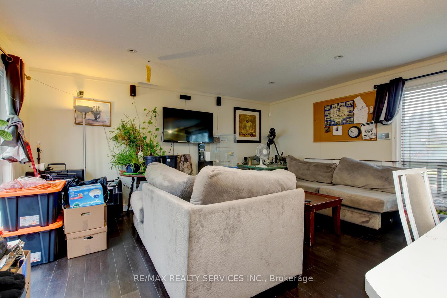
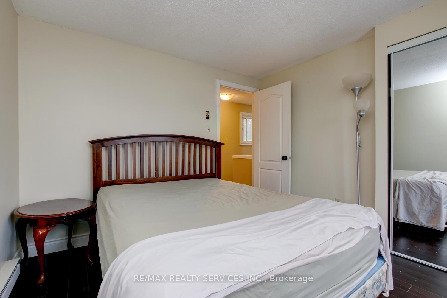
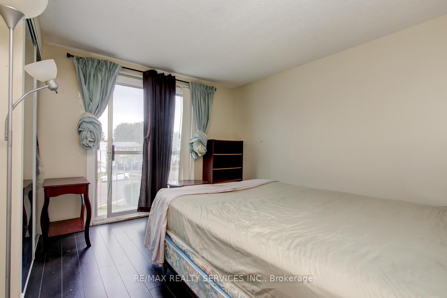
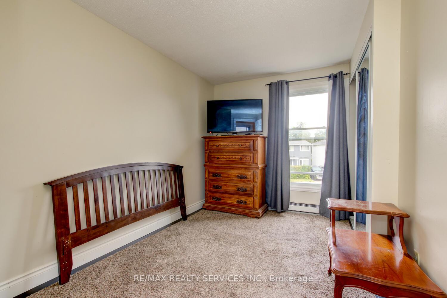
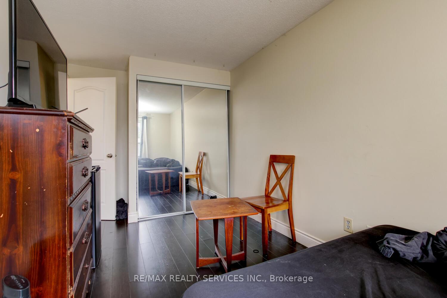
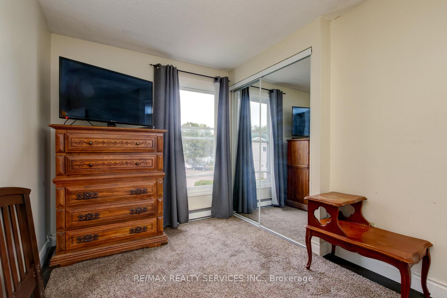






























| Beautiful 3 + 1 bedroom, 2 bath, detached home with a premium 31' wide lot located on a small " child safe " court ! Renovated eat - in kitchen featuring quartz countertops, mosaic backsplash, white cupboards and upgraded ceramics. Open concept living room / dining room with pot lights and walk out to yard. Finished basement with 4th bedroom, full bathroom and potential separate entrance. upgraded laminate floors, vinyl windows, glass insert front door, mirrored closets, upgraded circuit breaker panel and second floor balcony. **EXTRAS** Large fenced yard with garden shed, desirable South exposure, 3 car parking, walking distance to schools, Chinguacousy Park, transit and Bramalea City Centre Mall. Shows well and is priced to sell ! |
| Price | $739,900 |
| Taxes: | $3450.51 |
| Occupancy: | Owner |
| Address: | 8 Heatherside Cour , Brampton, L6S 1N9, Peel |
| Acreage: | < .50 |
| Directions/Cross Streets: | DIXIE / QUEEN |
| Rooms: | 6 |
| Rooms +: | 1 |
| Bedrooms: | 3 |
| Bedrooms +: | 0 |
| Family Room: | F |
| Basement: | Finished, Separate Ent |
| Level/Floor | Room | Length(ft) | Width(ft) | Descriptions | |
| Room 1 | Main | Living Ro | 16.89 | 16.2 | Laminate, Pot Lights, Walk-Out |
| Room 2 | Main | Dining Ro | 16.89 | 16.2 | Laminate, Picture Window, Pot Lights |
| Room 3 | Main | Kitchen | 12.2 | 10.3 | Ceramic Floor, Quartz Counter, Renovated |
| Room 4 | Second | Primary B | 16.4 | 11.32 | Laminate, Large Closet, W/O To Balcony |
| Room 5 | Second | Bedroom 2 | 11.48 | 10.3 | Laminate, Closet |
| Room 6 | Second | Bedroom 3 | 10.1 | 7.38 | Laminate, B/I Closet |
| Room 7 | Basement | Recreatio | 15.48 | 15.19 | 4 Pc Bath, Pot Lights, Side Door |
| Washroom Type | No. of Pieces | Level |
| Washroom Type 1 | 4 | |
| Washroom Type 2 | 0 | |
| Washroom Type 3 | 0 | |
| Washroom Type 4 | 0 | |
| Washroom Type 5 | 0 |
| Total Area: | 0.00 |
| Property Type: | Detached |
| Style: | 2-Storey |
| Exterior: | Vinyl Siding |
| Garage Type: | None |
| (Parking/)Drive: | Private |
| Drive Parking Spaces: | 3 |
| Park #1 | |
| Parking Type: | Private |
| Park #2 | |
| Parking Type: | Private |
| Pool: | None |
| Other Structures: | Garden Shed |
| Property Features: | Fenced Yard, Park |
| CAC Included: | N |
| Water Included: | N |
| Cabel TV Included: | N |
| Common Elements Included: | N |
| Heat Included: | N |
| Parking Included: | N |
| Condo Tax Included: | N |
| Building Insurance Included: | N |
| Fireplace/Stove: | N |
| Heat Type: | Baseboard |
| Central Air Conditioning: | Window Unit |
| Central Vac: | N |
| Laundry Level: | Syste |
| Ensuite Laundry: | F |
| Elevator Lift: | False |
| Sewers: | Sewer |
$
%
Years
This calculator is for demonstration purposes only. Always consult a professional
financial advisor before making personal financial decisions.
| Although the information displayed is believed to be accurate, no warranties or representations are made of any kind. |
| RE/MAX REALTY SERVICES INC. |
- Listing -1 of 0
|
|

Simon Huang
Broker
Bus:
905-241-2222
Fax:
905-241-3333
| Virtual Tour | Book Showing | Email a Friend |
Jump To:
At a Glance:
| Type: | Freehold - Detached |
| Area: | Peel |
| Municipality: | Brampton |
| Neighbourhood: | Central Park |
| Style: | 2-Storey |
| Lot Size: | x 78.51(Feet) |
| Approximate Age: | |
| Tax: | $3,450.51 |
| Maintenance Fee: | $0 |
| Beds: | 3 |
| Baths: | 2 |
| Garage: | 0 |
| Fireplace: | N |
| Air Conditioning: | |
| Pool: | None |
Locatin Map:
Payment Calculator:

Listing added to your favorite list
Looking for resale homes?

By agreeing to Terms of Use, you will have ability to search up to 311473 listings and access to richer information than found on REALTOR.ca through my website.

