$789,999
Available - For Sale
Listing ID: W12050011
62 Glenmore Cres , Brampton, L6S 1H8, Peel
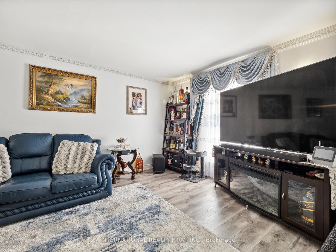
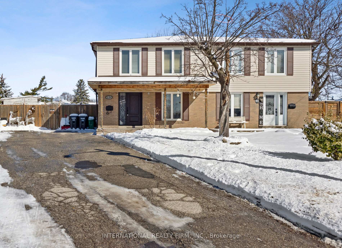
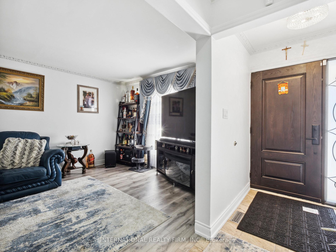
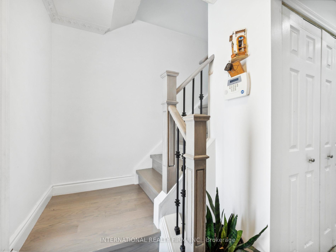
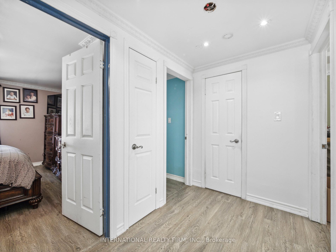
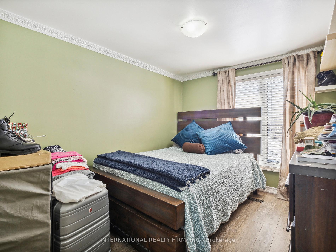
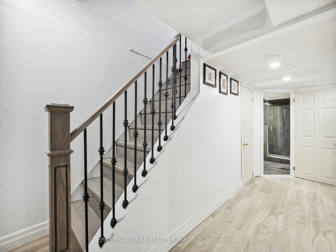
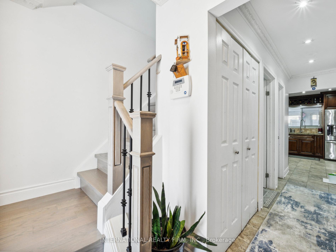
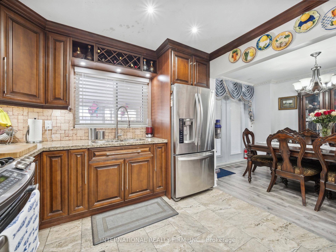
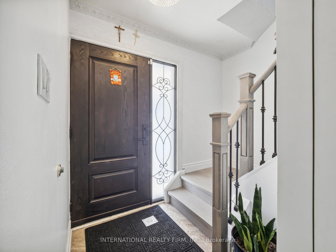
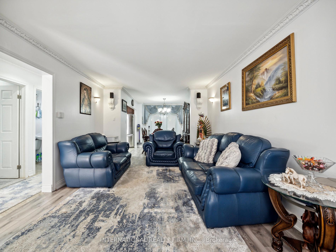
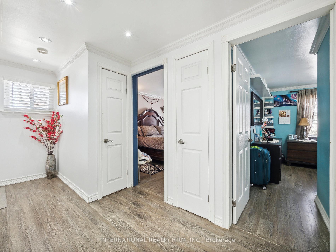
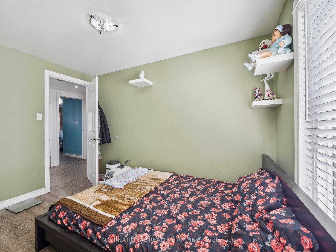
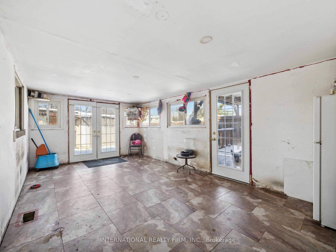
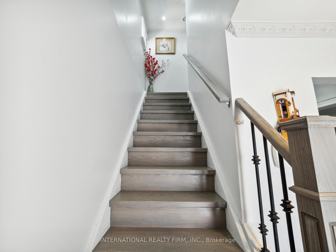
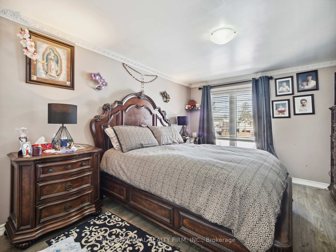
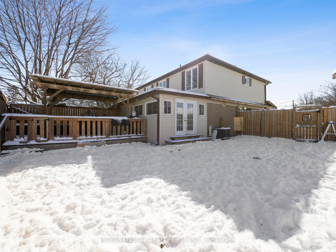
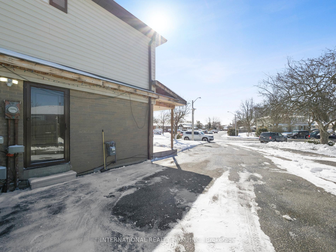
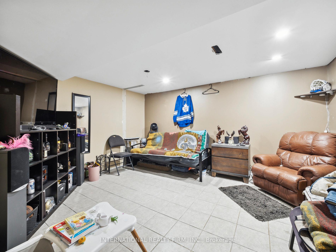
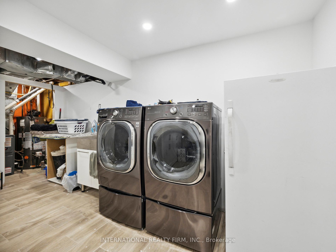
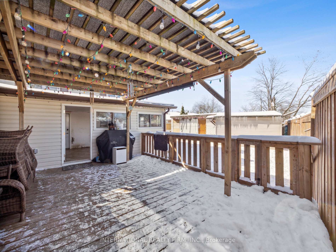
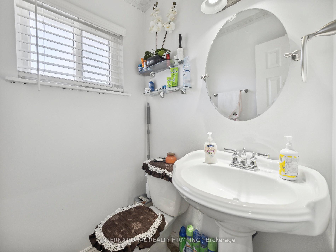
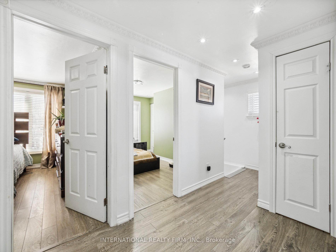
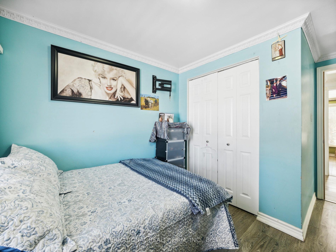
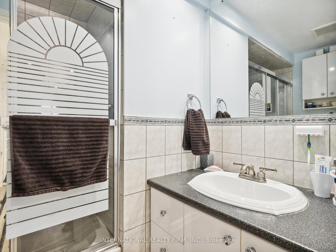
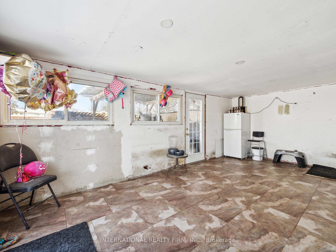
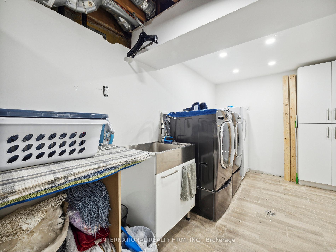
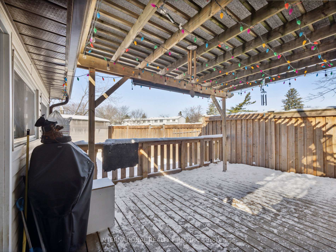
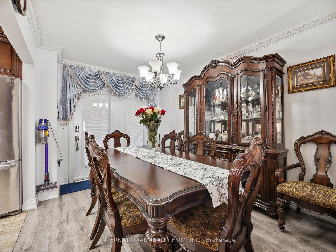
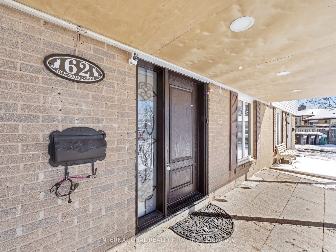
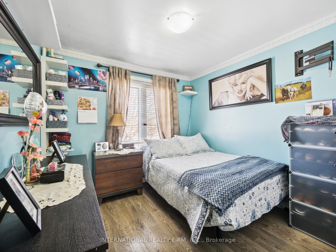
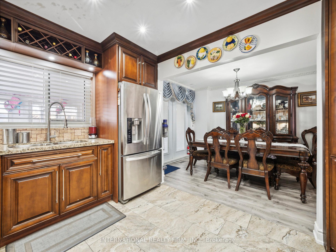
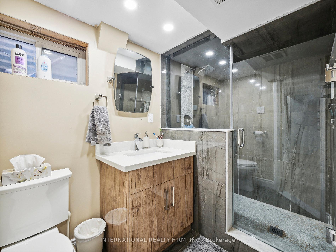
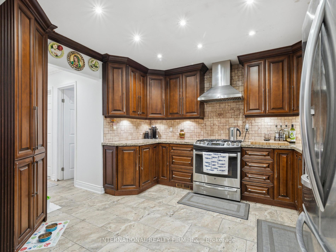
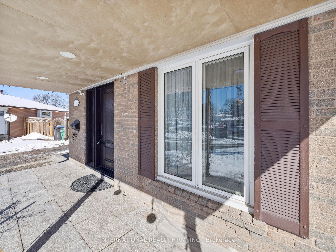
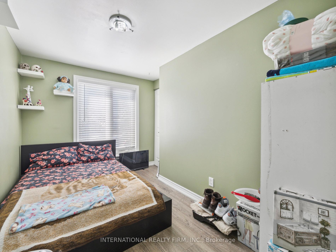
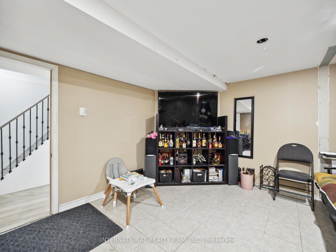
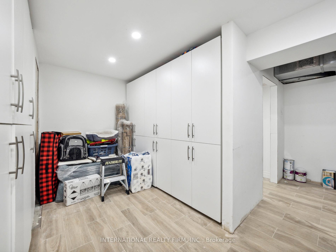
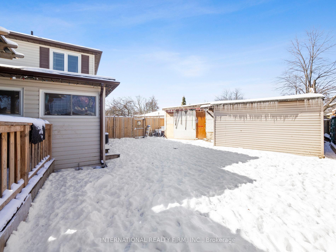







































| Perfect for First Time Buyers! This Spacious Property Offers 4+1 Bedrooms, 3 Bathrooms, A Separate Entrance To a 1 Bedroom Finished Basement. Featuring Beautiful Hardwood Floors, A Gorgeous Main Floor Kitchen with Built-in Stainless Steel Appliances including Stove, Range Hood and French Door Fridge! The Large Dining Area opens up to a Private Backyard With Covered Deck, Ample Space for Summer BBQ's, Garden Shed For Your Convenience. Enjoy a Bright Basement with Side Entrance, A Convenient Laundry/Utility Room with a Front Load Washer and Dryer, Built in Storage Cabinetry. Potential Generating Income Property. Situated On A Beautifully Landscaped Lot With No Sidewalk, Backing Onto Park. Double Driveway with Parking For 4 Cars. Fantastic Location, Near Schools, Cafes, Shopping and Quick access to Highways. Fabulous Starter Home for Students, Young Professionals and Families Alike! |
| Price | $789,999 |
| Taxes: | $4295.00 |
| Assessment Year: | 2024 |
| Occupancy: | Owner |
| Address: | 62 Glenmore Cres , Brampton, L6S 1H8, Peel |
| Acreage: | Not Appl |
| Directions/Cross Streets: | QUEEN ST AND GLENDALE |
| Rooms: | 7 |
| Rooms +: | 1 |
| Bedrooms: | 4 |
| Bedrooms +: | 0 |
| Family Room: | F |
| Basement: | Finished, Finished wit |
| Level/Floor | Room | Length(ft) | Width(ft) | Descriptions | |
| Room 1 | Ground | Living Ro | 17.52 | 11.22 | Combined w/Dining, Overlooks Frontyard |
| Room 2 | Ground | Dining Ro | 10.27 | 9.35 | Combined w/Living, Walk-Thru |
| Room 3 | Ground | Kitchen | 11.91 | 9.09 | Ceramic Floor, Updated |
| Room 4 | Second | Primary B | 13.22 | 10.73 | Large Closet, Large Window, 4 Pc Bath |
| Room 5 | Second | Bedroom 2 | 11.05 | 9.05 | Large Closet, Window |
| Room 6 | Second | Bedroom 3 | 10.73 | 7.02 | Closet, Window |
| Room 7 | Second | Bedroom 4 | 10.73 | 9.18 | Closet, Window |
| Room 8 | Basement | Recreatio | 22.8 | 14.43 | Finished, W/O To Garden |
| Washroom Type | No. of Pieces | Level |
| Washroom Type 1 | 4 | |
| Washroom Type 2 | 2 | |
| Washroom Type 3 | 3 | |
| Washroom Type 4 | 0 | |
| Washroom Type 5 | 0 | |
| Washroom Type 6 | 4 | |
| Washroom Type 7 | 2 | |
| Washroom Type 8 | 3 | |
| Washroom Type 9 | 0 | |
| Washroom Type 10 | 0 |
| Total Area: | 0.00 |
| Approximatly Age: | 51-99 |
| Property Type: | Semi-Detached |
| Style: | 2-Storey |
| Exterior: | Aluminum Siding, Brick Front |
| Garage Type: | None |
| (Parking/)Drive: | Private Do |
| Drive Parking Spaces: | 4 |
| Park #1 | |
| Parking Type: | Private Do |
| Park #2 | |
| Parking Type: | Private Do |
| Pool: | None |
| Approximatly Age: | 51-99 |
| Approximatly Square Footage: | 1100-1500 |
| CAC Included: | N |
| Water Included: | N |
| Cabel TV Included: | N |
| Common Elements Included: | N |
| Heat Included: | N |
| Parking Included: | N |
| Condo Tax Included: | N |
| Building Insurance Included: | N |
| Fireplace/Stove: | N |
| Heat Type: | Forced Air |
| Central Air Conditioning: | Central Air |
| Central Vac: | N |
| Laundry Level: | Syste |
| Ensuite Laundry: | F |
| Elevator Lift: | False |
| Sewers: | Sewer |
$
%
Years
This calculator is for demonstration purposes only. Always consult a professional
financial advisor before making personal financial decisions.
| Although the information displayed is believed to be accurate, no warranties or representations are made of any kind. |
| INTERNATIONAL REALTY FIRM, INC. |
- Listing -1 of 0
|
|

Simon Huang
Broker
Bus:
905-241-2222
Fax:
905-241-3333
| Book Showing | Email a Friend |
Jump To:
At a Glance:
| Type: | Freehold - Semi-Detached |
| Area: | Peel |
| Municipality: | Brampton |
| Neighbourhood: | Northgate |
| Style: | 2-Storey |
| Lot Size: | x 94.70(Feet) |
| Approximate Age: | 51-99 |
| Tax: | $4,295 |
| Maintenance Fee: | $0 |
| Beds: | 4 |
| Baths: | 3 |
| Garage: | 0 |
| Fireplace: | N |
| Air Conditioning: | |
| Pool: | None |
Locatin Map:
Payment Calculator:

Listing added to your favorite list
Looking for resale homes?

By agreeing to Terms of Use, you will have ability to search up to 311473 listings and access to richer information than found on REALTOR.ca through my website.

