$789,000
Available - For Sale
Listing ID: E12051470
290 Coronation Driv , Toronto, M1E 2J6, Toronto
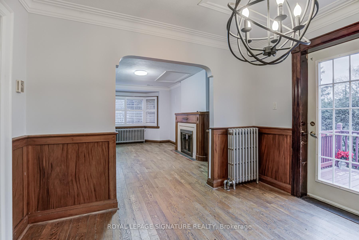
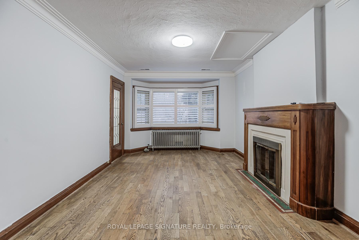
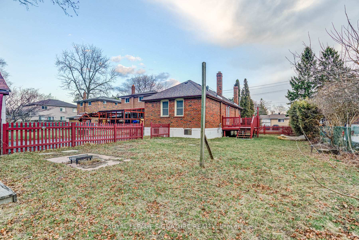
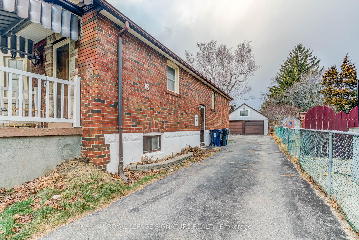
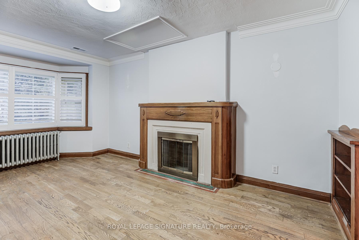
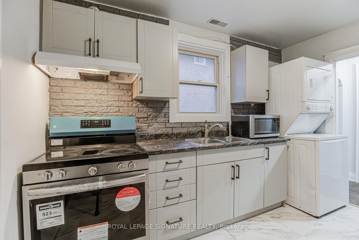
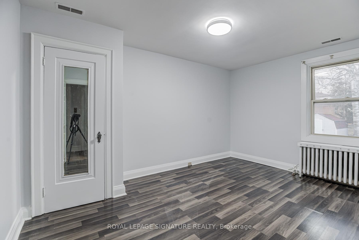
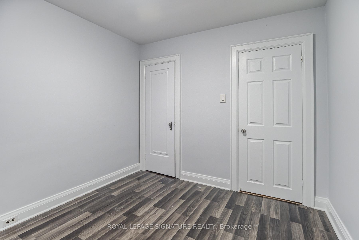
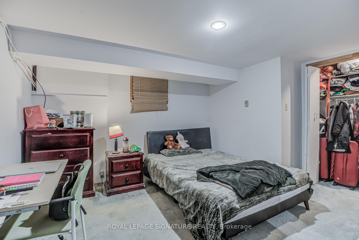
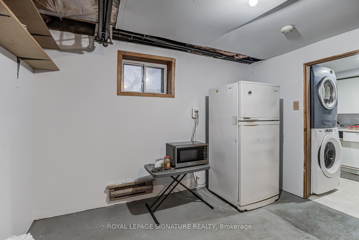
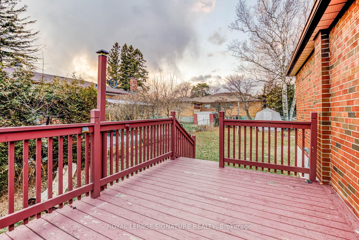
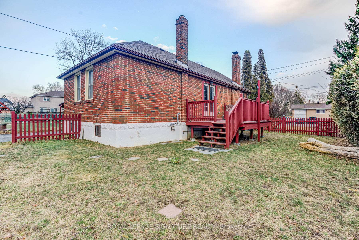
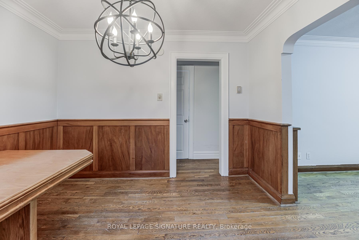
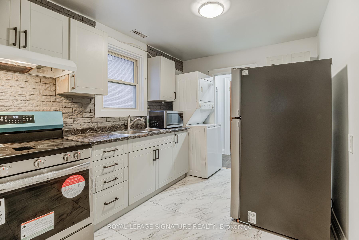
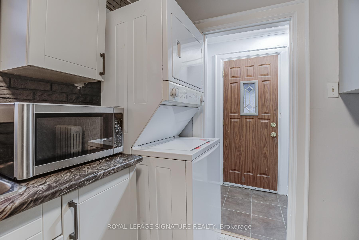
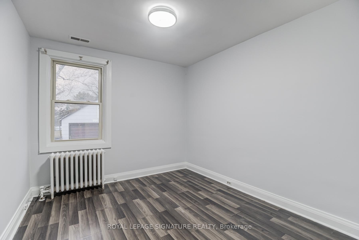
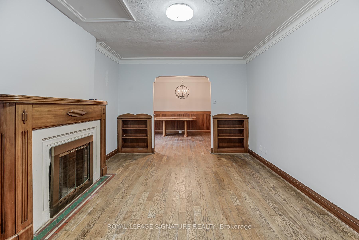
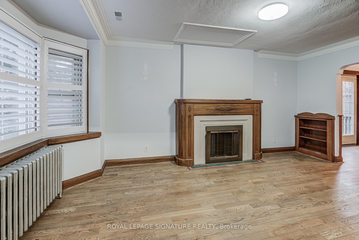
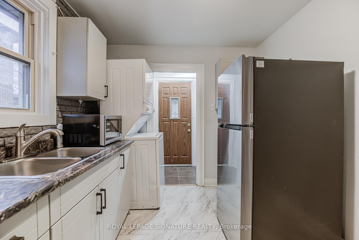
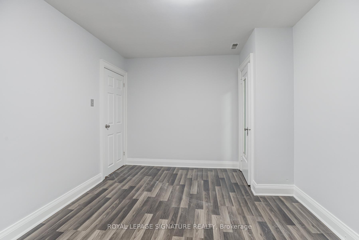
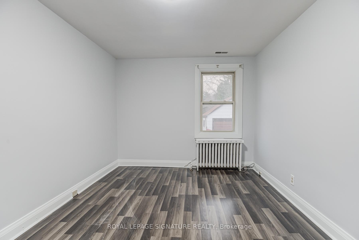
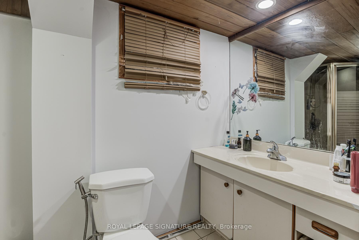
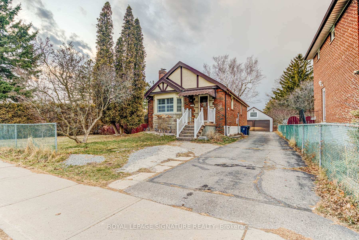
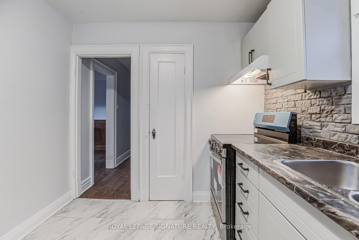
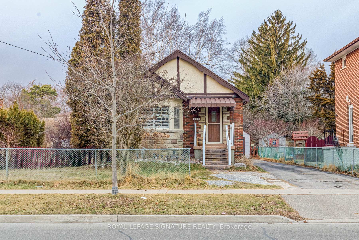
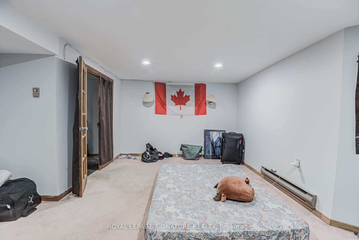
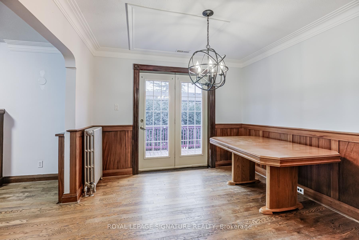
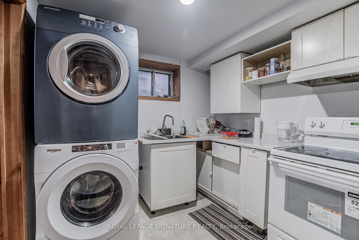
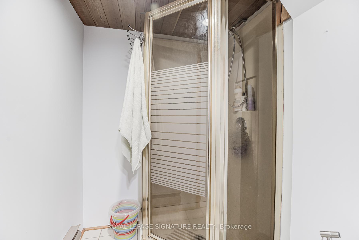
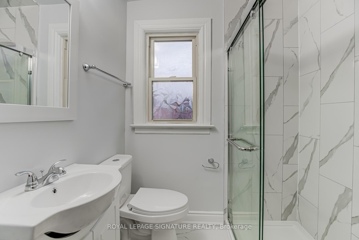
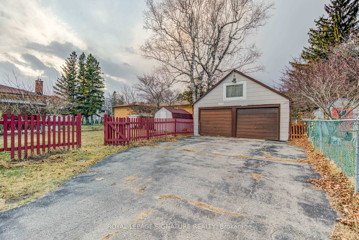
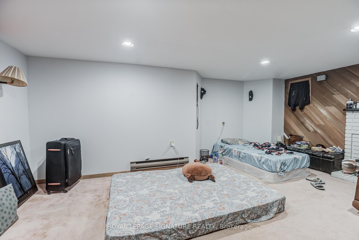
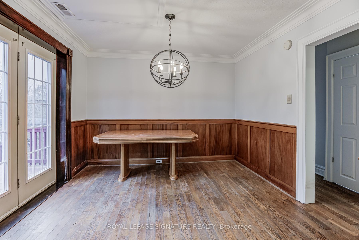
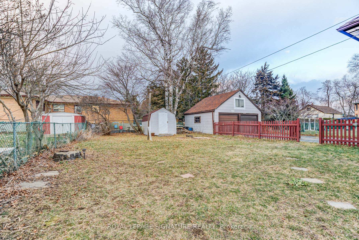
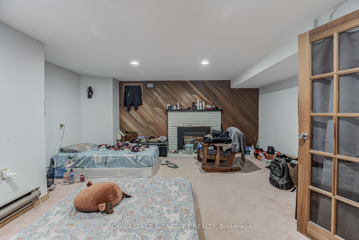
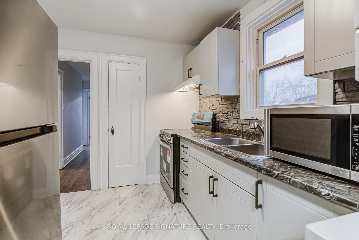
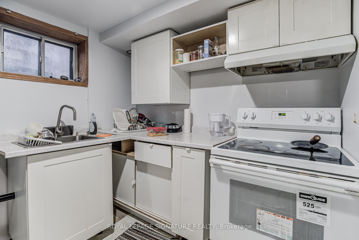
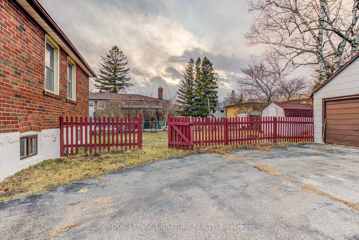
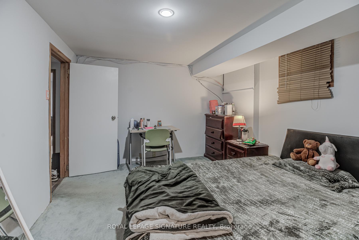
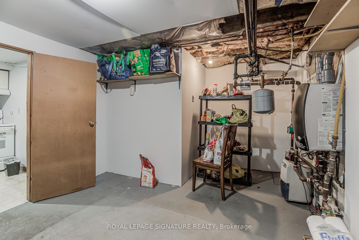








































| Charming Bungalow on a Prime Lot with Endless Potential! Step into this classic bungalow, perfectly situated on a sprawling 60 x 134 ft lot with 8 parking spots and a double car garage. The sun-filled living room welcomes you with a large bay window, classic crown moulding, and gleaming hardwood floors. It flows seamlessly into the elegant dining room, featuring wainscoting, hardwood flooring, and a walkout through double French doors to a large deck overlooking the private, expansive yard ideal for outdoor entertaining. The upgraded kitchen boasts new stainless steel appliances and ample storage space. The main floor offers two spacious bedrooms with large windows and closets, and a beautifully renovated 3-piece bath with a sleek glass shower. Second Laundry has been added for convenience and allowing a fully separate basement. The finished basement with a separate entrance provides versatile living space, perfect for additional bedrooms, a recreation area, or in-law suite/rental income potential. It includes a second kitchen and a full 3-piece bathroom and own laundry. With its massive yard offering incredible potential, this property is ideal for families, investors, or those looking to expand. |
| Price | $789,000 |
| Taxes: | $3491.00 |
| Occupancy: | Partial |
| Address: | 290 Coronation Driv , Toronto, M1E 2J6, Toronto |
| Directions/Cross Streets: | Lawrence Ave E & Morningside Ave |
| Rooms: | 5 |
| Rooms +: | 4 |
| Bedrooms: | 2 |
| Bedrooms +: | 2 |
| Family Room: | F |
| Basement: | Finished |
| Level/Floor | Room | Length(ft) | Width(ft) | Descriptions | |
| Room 1 | Main | Living Ro | 15.38 | 11.28 | Large Window, Crown Moulding, Hardwood Floor |
| Room 2 | Main | Dining Ro | 10.89 | 11.28 | Hardwood Floor, Crown Moulding, W/O To Deck |
| Room 3 | Main | Kitchen | 11.22 | 8.53 | Stainless Steel Appl, Vinyl Floor, Custom Backsplash |
| Room 4 | Main | Primary B | 10.99 | 9.38 | Laminate, Closet, Window |
| Room 5 | Main | Bedroom 2 | 9.94 | 14.07 | Laminate, Closet, Window |
| Room 6 | Basement | Bedroom | 11.12 | 11.15 | Broadloom, Pot Lights, Closet |
| Room 7 | Basement | Bedroom | 10.99 | 18.73 | Broadloom, Pot Lights, Above Grade Window |
| Room 8 | Basement | Kitchen | 8 | 8.43 | Above Grade Window, Combined w/Laundry |
| Room 9 | Basement | Utility R | 9.97 | 14.46 | Concrete Floor |
| Washroom Type | No. of Pieces | Level |
| Washroom Type 1 | 3 | Main |
| Washroom Type 2 | 3 | Basement |
| Washroom Type 3 | 0 | |
| Washroom Type 4 | 0 | |
| Washroom Type 5 | 0 |
| Total Area: | 0.00 |
| Property Type: | Detached |
| Style: | Bungalow |
| Exterior: | Brick |
| Garage Type: | Detached |
| (Parking/)Drive: | Private |
| Drive Parking Spaces: | 6 |
| Park #1 | |
| Parking Type: | Private |
| Park #2 | |
| Parking Type: | Private |
| Pool: | None |
| Other Structures: | Garden Shed |
| Property Features: | Fenced Yard, Park |
| CAC Included: | N |
| Water Included: | N |
| Cabel TV Included: | N |
| Common Elements Included: | N |
| Heat Included: | N |
| Parking Included: | N |
| Condo Tax Included: | N |
| Building Insurance Included: | N |
| Fireplace/Stove: | Y |
| Heat Type: | Water |
| Central Air Conditioning: | Central Air |
| Central Vac: | N |
| Laundry Level: | Syste |
| Ensuite Laundry: | F |
| Sewers: | Sewer |
$
%
Years
This calculator is for demonstration purposes only. Always consult a professional
financial advisor before making personal financial decisions.
| Although the information displayed is believed to be accurate, no warranties or representations are made of any kind. |
| ROYAL LEPAGE SIGNATURE REALTY |
- Listing -1 of 0
|
|

Simon Huang
Broker
Bus:
905-241-2222
Fax:
905-241-3333
| Book Showing | Email a Friend |
Jump To:
At a Glance:
| Type: | Freehold - Detached |
| Area: | Toronto |
| Municipality: | Toronto E10 |
| Neighbourhood: | West Hill |
| Style: | Bungalow |
| Lot Size: | x 134.00(Feet) |
| Approximate Age: | |
| Tax: | $3,491 |
| Maintenance Fee: | $0 |
| Beds: | 2+2 |
| Baths: | 2 |
| Garage: | 0 |
| Fireplace: | Y |
| Air Conditioning: | |
| Pool: | None |
Locatin Map:
Payment Calculator:

Listing added to your favorite list
Looking for resale homes?

By agreeing to Terms of Use, you will have ability to search up to 311473 listings and access to richer information than found on REALTOR.ca through my website.

