$749,999
Available - For Sale
Listing ID: E12063203
11 Winnifred Avenue , Toronto, M4M 2X2, Toronto
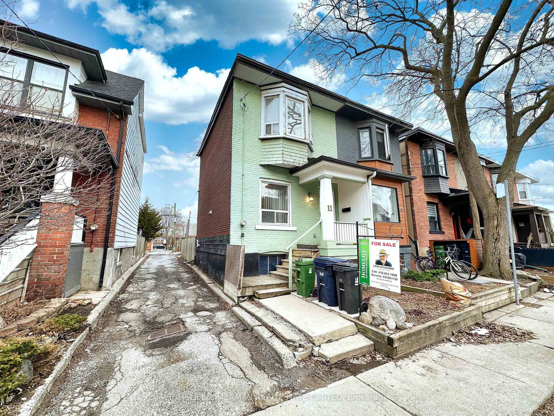
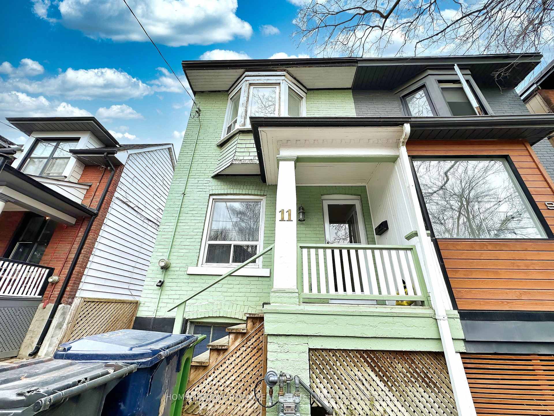
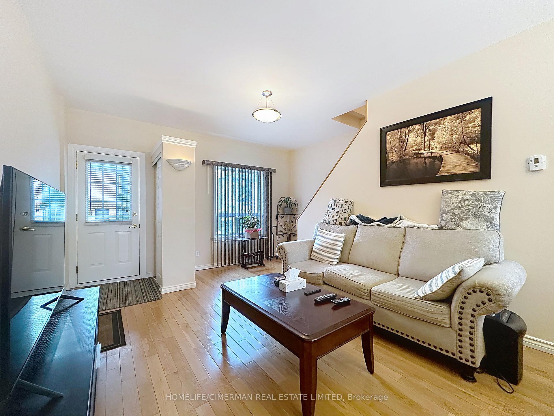
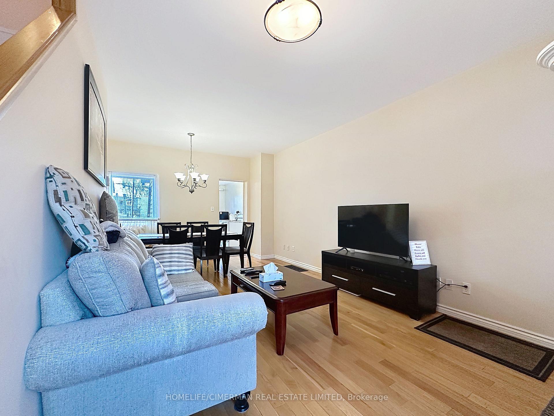
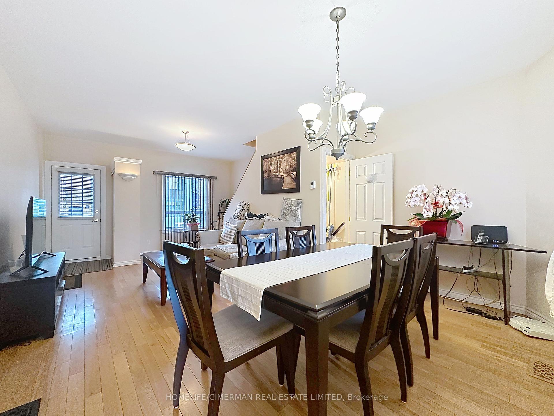
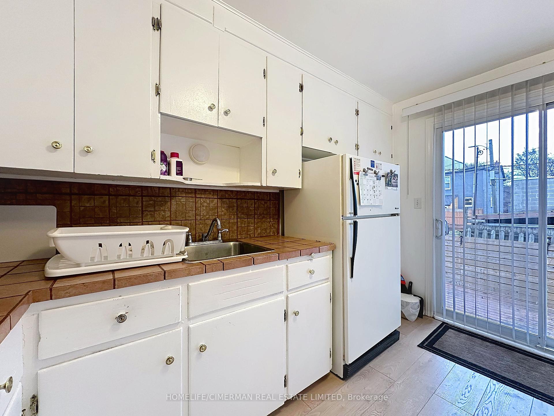
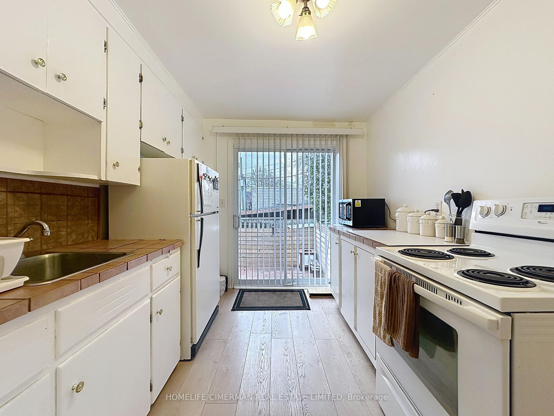
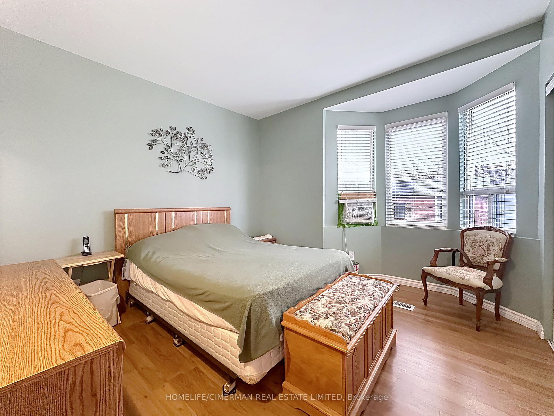
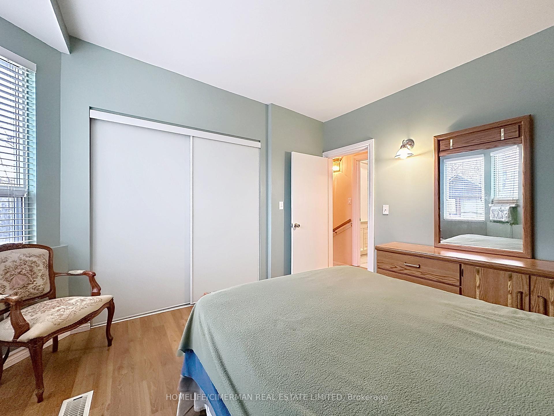
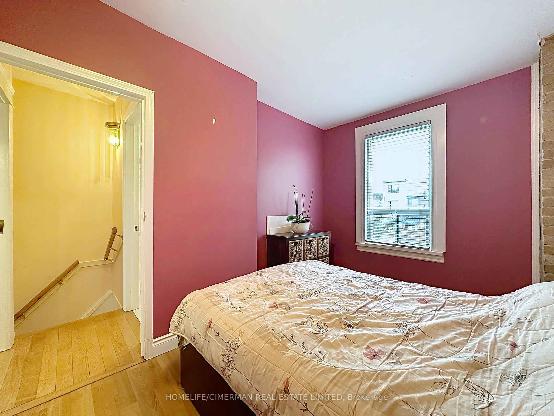
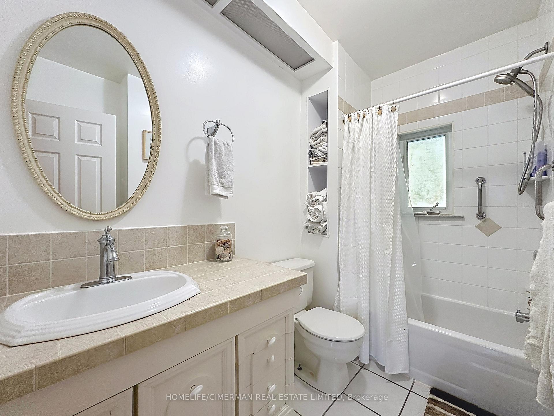
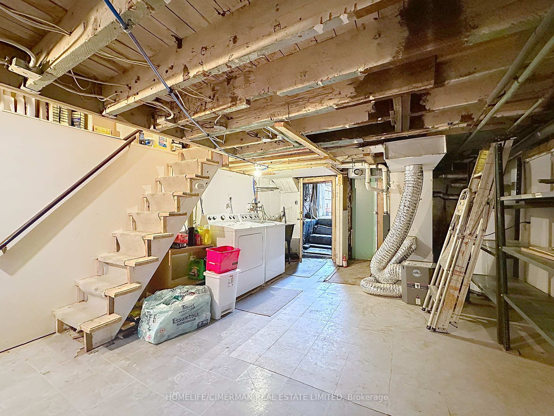
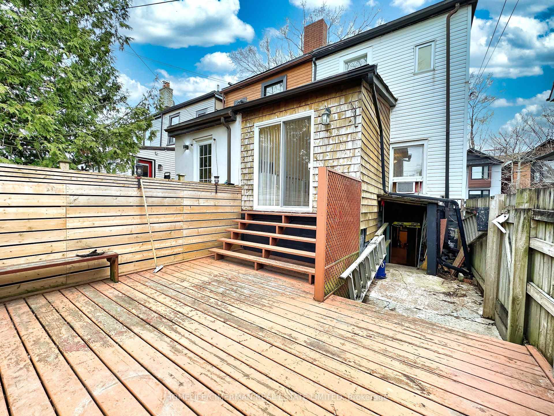
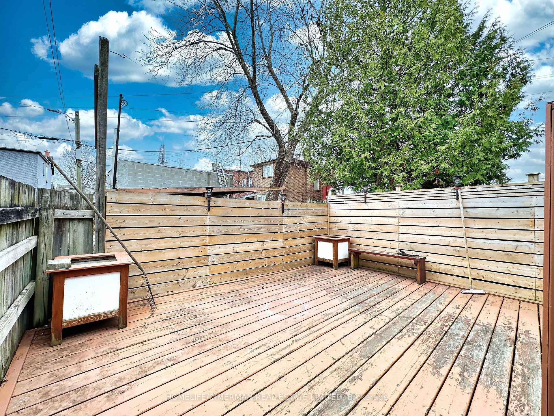
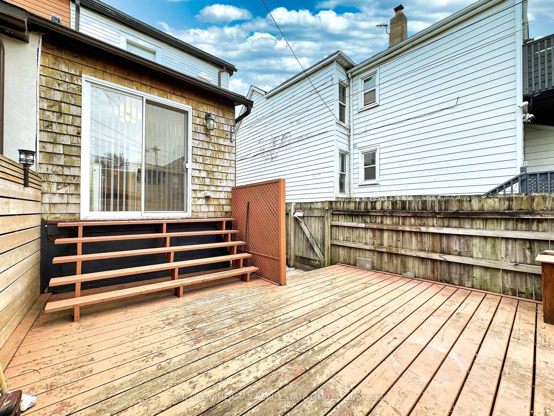















| Leslieville's Most Coveted Residence! This charming Semi-detached two-storey home offers two ample bedrooms in one of the city's most sought-after neighborhoods. Featuring hardwood flooring throughout, the open-concept living and dining area is perfect for entertaining, and the bright kitchen opens directly onto a large, private rear enclosed deck (the Deck may be reconverted to its original private parking spaces). The airy primary bedroom boasts double closets, bay windows and generous space, complemented by a spacious second bedroom. Brimming with potential, this home is ideal for first-time buyers, renovators, or those looking to downsize to a cozy space, Great Condo Alternative! in a prime location. Just steps from top-rated restaurants, shops, grocery stores, schools, TTC, parks, a lake and highway access. This historical gem is a must-see. Don't miss your chance to make it yours! |
| Price | $749,999 |
| Taxes: | $4142.00 |
| Assessment Year: | 2024 |
| Occupancy: | Owner |
| Address: | 11 Winnifred Avenue , Toronto, M4M 2X2, Toronto |
| Directions/Cross Streets: | Eastern Ave/ Pape Ave |
| Rooms: | 5 |
| Bedrooms: | 2 |
| Bedrooms +: | 0 |
| Family Room: | F |
| Basement: | Partially Fi, Walk-Up |
| Level/Floor | Room | Length(ft) | Width(ft) | Descriptions | |
| Room 1 | Ground | Living Ro | 15.02 | 11.22 | Hardwood Floor, Window, Combined w/Dining |
| Room 2 | Ground | Dining Ro | 14.1 | 7.08 | Hardwood Floor, Window, Combined w/Living |
| Room 3 | Ground | Kitchen | 11.61 | 8.5 | Galley Kitchen, Hardwood Floor, W/O To Patio |
| Room 4 | Second | Primary B | 12.69 | 11.58 | Bay Window, Double Closet, Hardwood Floor |
| Room 5 | Second | Bedroom 2 | 11.68 | 8.89 | Hardwood Floor, Window |
| Room 6 | Second | Bathroom | 8.4 | 5.08 | Ceramic Floor, Window |
| Room 7 | Basement | Other | 23.09 | 13.78 | Partly Finished, Combined w/Laundry, Walk-Up |
| Washroom Type | No. of Pieces | Level |
| Washroom Type 1 | 4 | Upper |
| Washroom Type 2 | 0 | |
| Washroom Type 3 | 0 | |
| Washroom Type 4 | 0 | |
| Washroom Type 5 | 0 | |
| Washroom Type 6 | 4 | Upper |
| Washroom Type 7 | 0 | |
| Washroom Type 8 | 0 | |
| Washroom Type 9 | 0 | |
| Washroom Type 10 | 0 | |
| Washroom Type 11 | 4 | Upper |
| Washroom Type 12 | 0 | |
| Washroom Type 13 | 0 | |
| Washroom Type 14 | 0 | |
| Washroom Type 15 | 0 |
| Total Area: | 0.00 |
| Approximatly Age: | 100+ |
| Property Type: | Semi-Detached |
| Style: | 2-Storey |
| Exterior: | Brick, Insulbrick |
| Garage Type: | None |
| (Parking/)Drive: | Street Onl |
| Drive Parking Spaces: | 0 |
| Park #1 | |
| Parking Type: | Street Onl |
| Park #2 | |
| Parking Type: | Street Onl |
| Pool: | None |
| Other Structures: | Fence - Full |
| Approximatly Age: | 100+ |
| Approximatly Square Footage: | 700-1100 |
| Property Features: | Fenced Yard, Public Transit |
| CAC Included: | N |
| Water Included: | N |
| Cabel TV Included: | N |
| Common Elements Included: | N |
| Heat Included: | N |
| Parking Included: | N |
| Condo Tax Included: | N |
| Building Insurance Included: | N |
| Fireplace/Stove: | N |
| Heat Type: | Forced Air |
| Central Air Conditioning: | Window Unit |
| Central Vac: | N |
| Laundry Level: | Syste |
| Ensuite Laundry: | F |
| Elevator Lift: | False |
| Sewers: | Sewer |
$
%
Years
This calculator is for demonstration purposes only. Always consult a professional
financial advisor before making personal financial decisions.
| Although the information displayed is believed to be accurate, no warranties or representations are made of any kind. |
| HOMELIFE/CIMERMAN REAL ESTATE LIMITED |
- Listing -1 of 0
|
|

Simon Huang
Broker
Bus:
905-241-2222
Fax:
905-241-3333
| Virtual Tour | Book Showing | Email a Friend |
Jump To:
At a Glance:
| Type: | Freehold - Semi-Detached |
| Area: | Toronto |
| Municipality: | Toronto E01 |
| Neighbourhood: | South Riverdale |
| Style: | 2-Storey |
| Lot Size: | x 58.00(Feet) |
| Approximate Age: | 100+ |
| Tax: | $4,142 |
| Maintenance Fee: | $0 |
| Beds: | 2 |
| Baths: | 1 |
| Garage: | 0 |
| Fireplace: | N |
| Air Conditioning: | |
| Pool: | None |
Locatin Map:
Payment Calculator:

Listing added to your favorite list
Looking for resale homes?

By agreeing to Terms of Use, you will have ability to search up to 324227 listings and access to richer information than found on REALTOR.ca through my website.

