$699,900
Available - For Sale
Listing ID: E12068761
158 Chisholm Aven , Toronto, M4W 4C1, Toronto
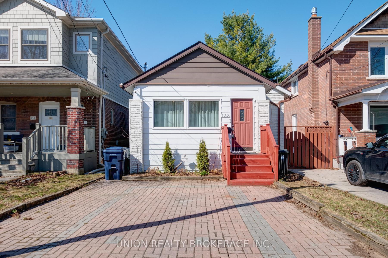
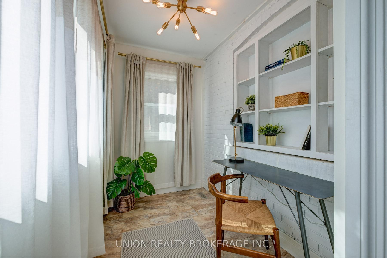
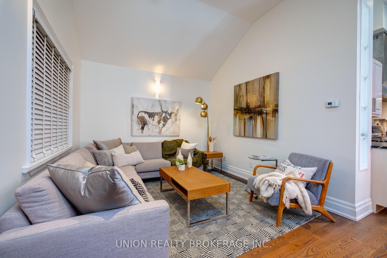
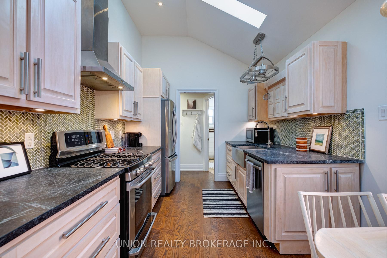
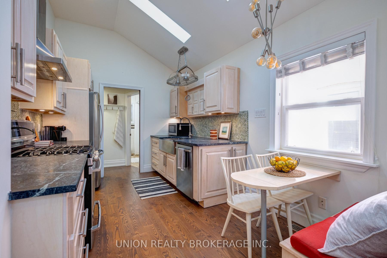
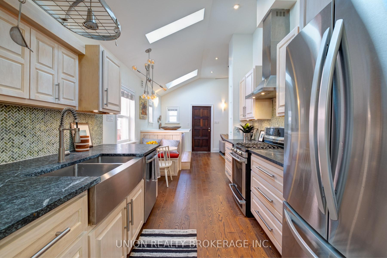
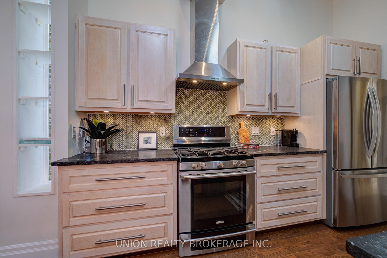
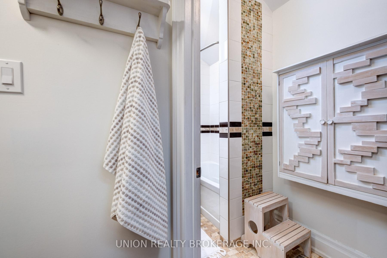
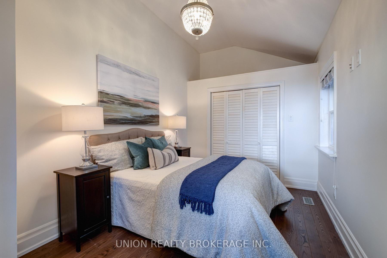
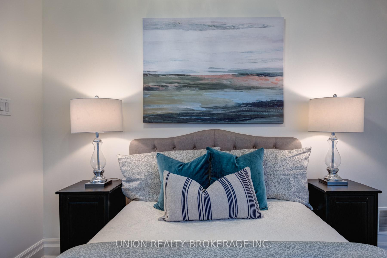
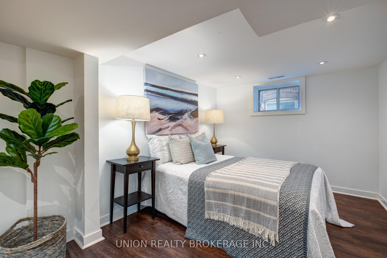
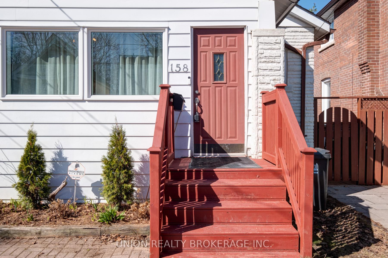
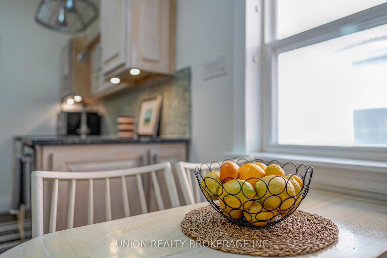
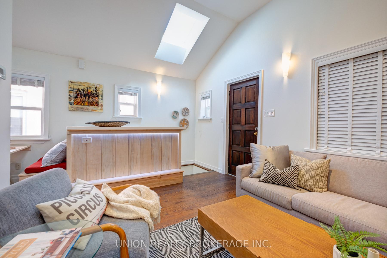
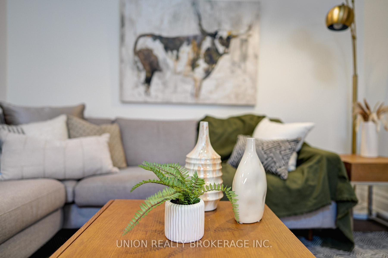
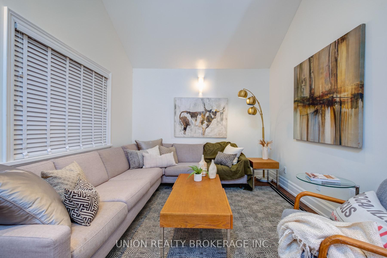
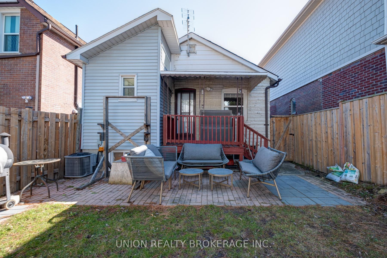
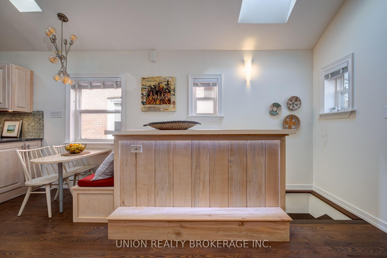
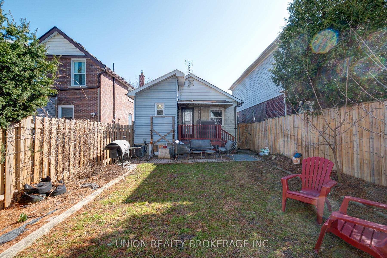
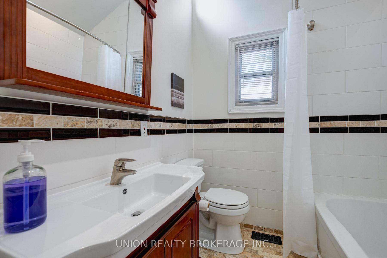
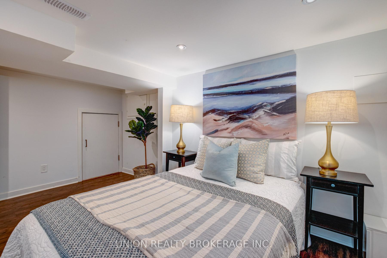
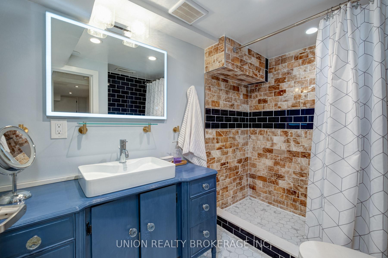
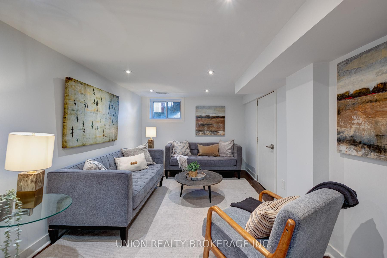
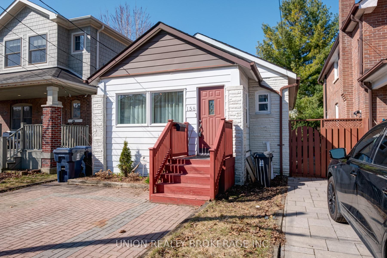
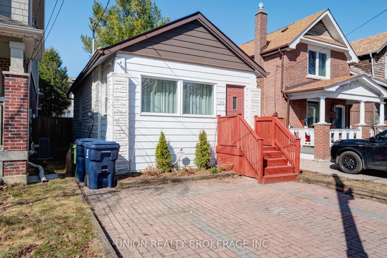
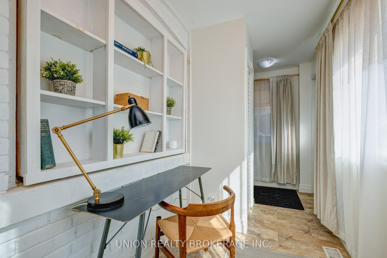
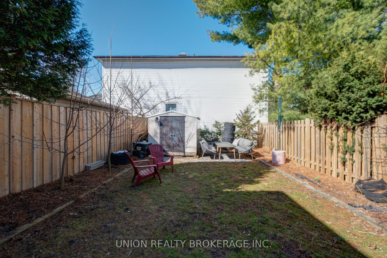
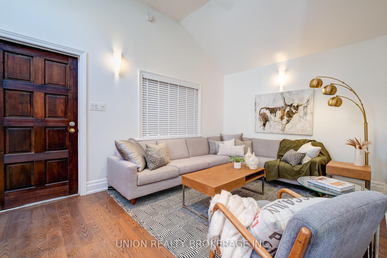
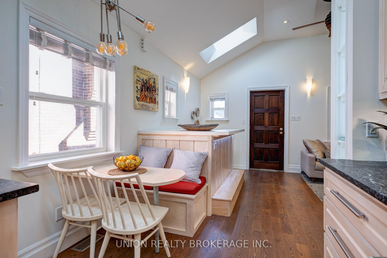
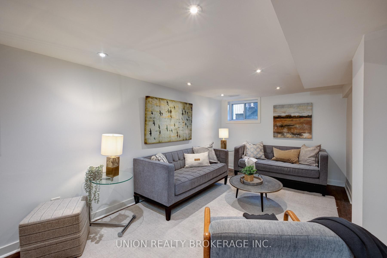
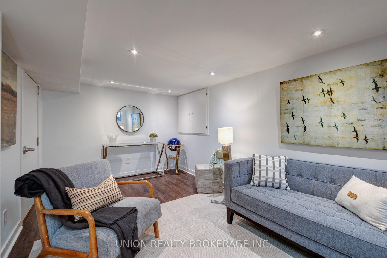
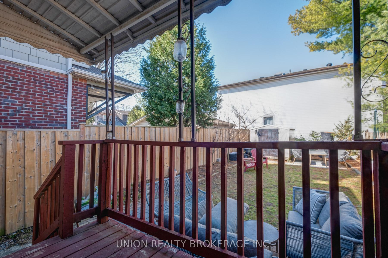
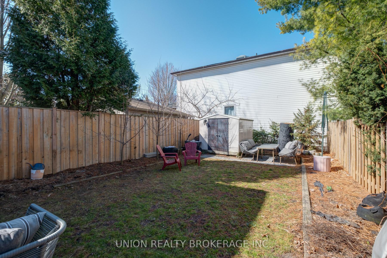

































| Welcome to this delightful bungalow, perfectly situated just steps from Main Station and the lively array of shops and restaurants along Danforth Avenue. This home offers a cozy yet spacious atmosphere with a bright and airy main floor, featuring vaulted ceilings and skylights that create a bright space with a feeling of openness. The kitchen has been meticulously renovated with modern finishes, custom-made hard maple wood cabinets with Blum hardware, and a soapstone countertop, making it a perfect space for home chefs. The enclosed front porch provides a serene spot for a home office or a relaxing area to enjoy your morning coffee. The lower level of this home adds versatility with options for a second bedroom and a comfortable family room, or even a third bedroom. This space is ideally suited for guests, a home office, or additional living space. The backyard is equally impressive, boasting a large lawn with a covered deck, a stone patio, and a garden shed, perfect for outdoor living and storage. The property also conveniently offers front pad parking, this home ticks all the boxes for effortless city living. Whether you're a first-time buyer, a downsizer, an investor, or someone looking to build your dream home, this delightful bungalow is an excellent opportunity in a highly desirable neighborhood! |
| Price | $699,900 |
| Taxes: | $3526.38 |
| Occupancy: | Owner |
| Address: | 158 Chisholm Aven , Toronto, M4W 4C1, Toronto |
| Directions/Cross Streets: | Main and Lumsden |
| Rooms: | 4 |
| Rooms +: | 4 |
| Bedrooms: | 1 |
| Bedrooms +: | 2 |
| Family Room: | F |
| Basement: | Full, Unfinished |
| Level/Floor | Room | Length(ft) | Width(ft) | Descriptions | |
| Room 1 | Main | Living Ro | 14.5 | 10.69 | Hardwood Floor, Picture Window, Vaulted Ceiling(s) |
| Room 2 | Main | Dining Ro | 9.28 | 6.33 | Hardwood Floor, Large Window, Vaulted Ceiling(s) |
| Room 3 | Main | Kitchen | 9.28 | 8.33 | Hardwood Floor, Skylight, Vaulted Ceiling(s) |
| Room 4 | Main | Bedroom | 9.22 | 14.66 | Hardwood Floor, Large Window, Double Closet |
| Room 5 | Main | Mud Room | 14.92 | 5.38 | Overlooks Frontyard, Large Window, B/I Shelves |
| Room 6 | Lower | Bedroom 2 | 14.46 | 8.95 | Window, Closet, Pot Lights |
| Room 7 | Lower | Recreatio | 8.95 | 18.17 | Pot Lights, Window, Vinyl Floor |
| Washroom Type | No. of Pieces | Level |
| Washroom Type 1 | 4 | Main |
| Washroom Type 2 | 4 | Lower |
| Washroom Type 3 | 0 | |
| Washroom Type 4 | 0 | |
| Washroom Type 5 | 0 |
| Total Area: | 0.00 |
| Property Type: | Detached |
| Style: | Bungalow |
| Exterior: | Aluminum Siding, Brick |
| Garage Type: | None |
| (Parking/)Drive: | Front Yard |
| Drive Parking Spaces: | 2 |
| Park #1 | |
| Parking Type: | Front Yard |
| Park #2 | |
| Parking Type: | Front Yard |
| Pool: | None |
| Other Structures: | Shed |
| Approximatly Square Footage: | 700-1100 |
| Property Features: | Public Trans, Fenced Yard |
| CAC Included: | N |
| Water Included: | N |
| Cabel TV Included: | N |
| Common Elements Included: | N |
| Heat Included: | N |
| Parking Included: | N |
| Condo Tax Included: | N |
| Building Insurance Included: | N |
| Fireplace/Stove: | N |
| Heat Type: | Forced Air |
| Central Air Conditioning: | Central Air |
| Central Vac: | N |
| Laundry Level: | Syste |
| Ensuite Laundry: | F |
| Sewers: | Sewer |
| Utilities-Cable: | Y |
| Utilities-Hydro: | Y |
$
%
Years
This calculator is for demonstration purposes only. Always consult a professional
financial advisor before making personal financial decisions.
| Although the information displayed is believed to be accurate, no warranties or representations are made of any kind. |
| UNION REALTY BROKERAGE INC. |
- Listing -1 of 0
|
|

Simon Huang
Broker
Bus:
905-241-2222
Fax:
905-241-3333
| Virtual Tour | Book Showing | Email a Friend |
Jump To:
At a Glance:
| Type: | Freehold - Detached |
| Area: | Toronto |
| Municipality: | Toronto E03 |
| Neighbourhood: | Woodbine-Lumsden |
| Style: | Bungalow |
| Lot Size: | x 100.00(Feet) |
| Approximate Age: | |
| Tax: | $3,526.38 |
| Maintenance Fee: | $0 |
| Beds: | 1+2 |
| Baths: | 2 |
| Garage: | 0 |
| Fireplace: | N |
| Air Conditioning: | |
| Pool: | None |
Locatin Map:
Payment Calculator:

Listing added to your favorite list
Looking for resale homes?

By agreeing to Terms of Use, you will have ability to search up to 303974 listings and access to richer information than found on REALTOR.ca through my website.

