$778,000
Available - For Sale
Listing ID: C12069435
112 Gloucester Grov , Toronto, M6C 2A8, Toronto
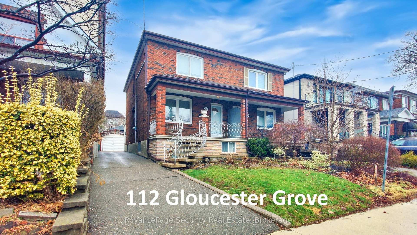
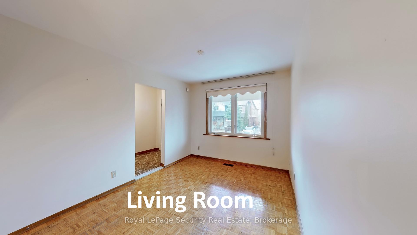
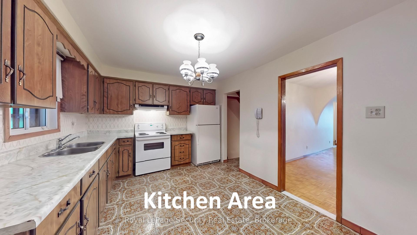
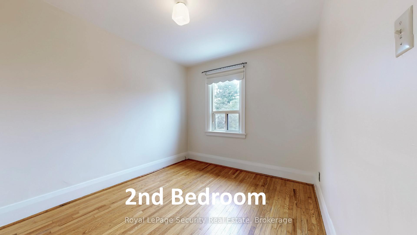
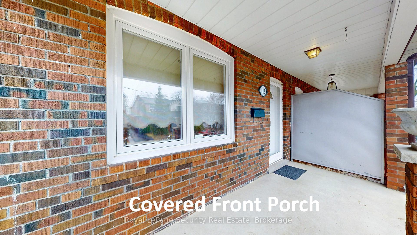
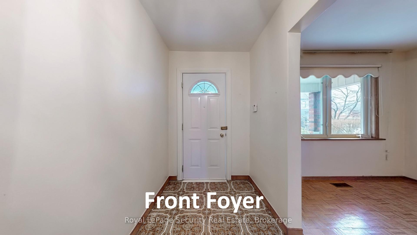
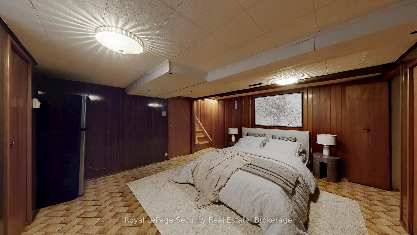
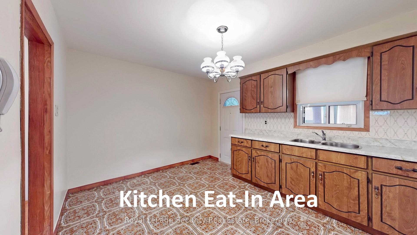
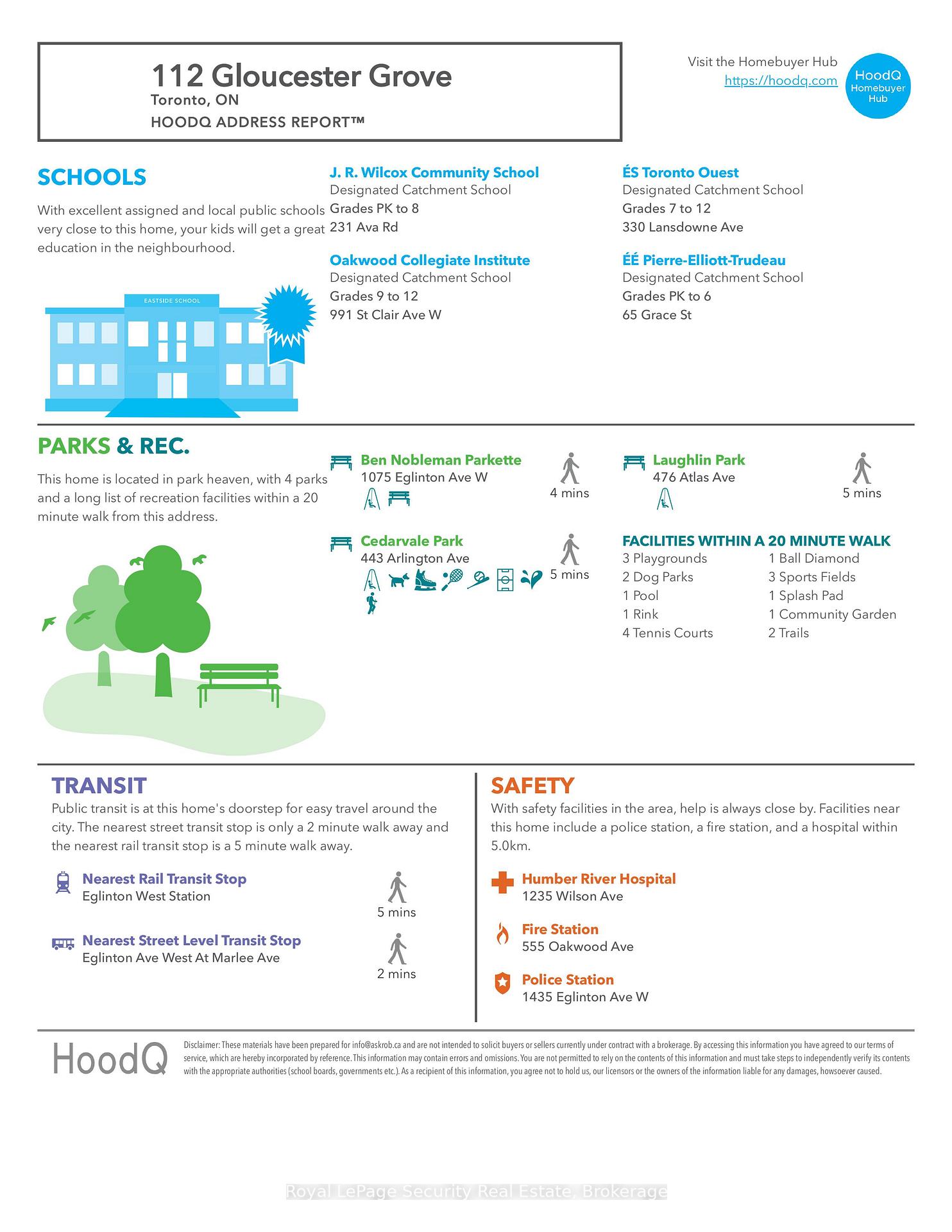
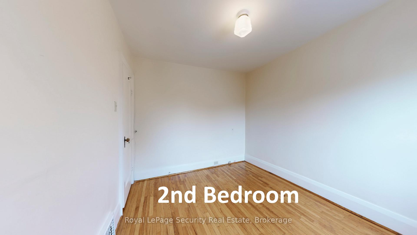
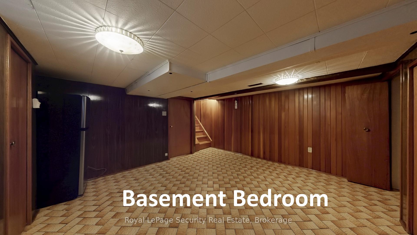
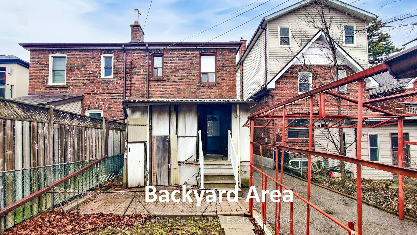
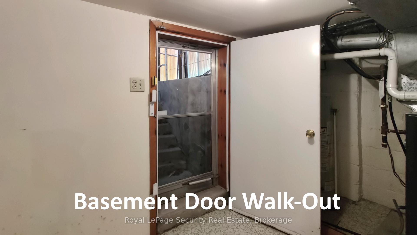
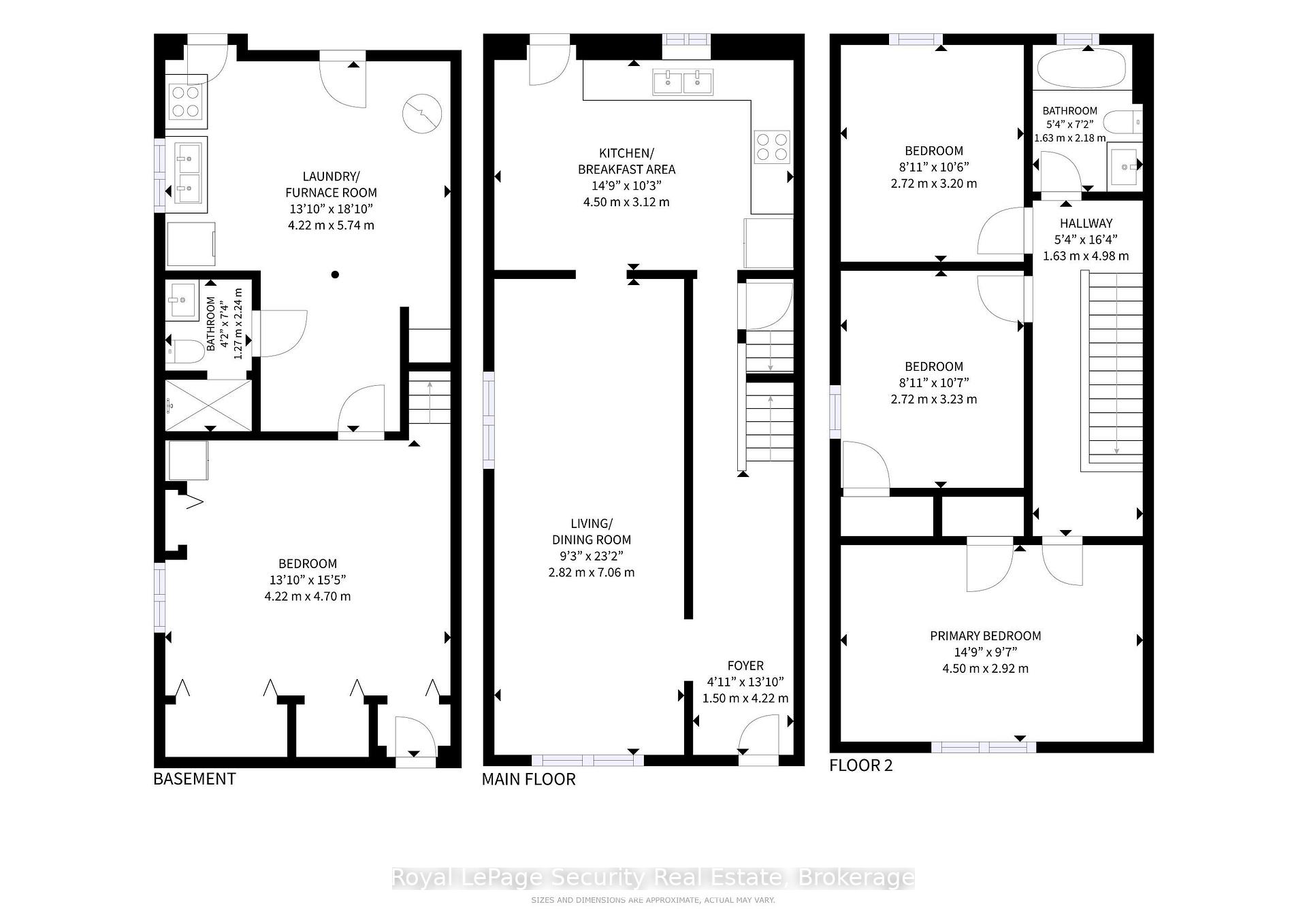
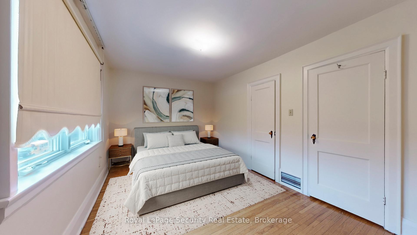
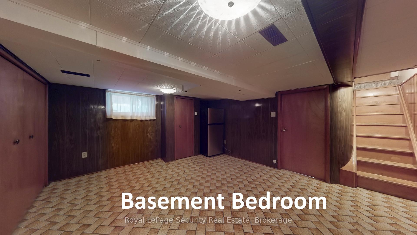
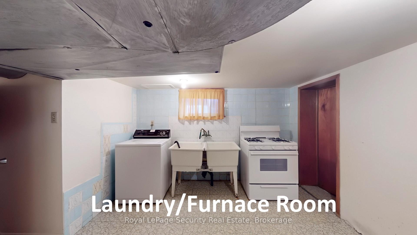
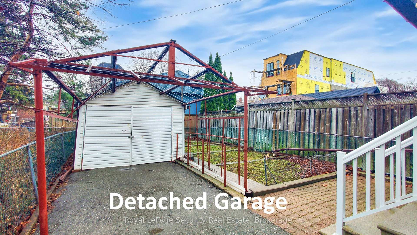
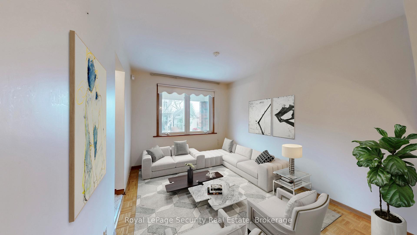
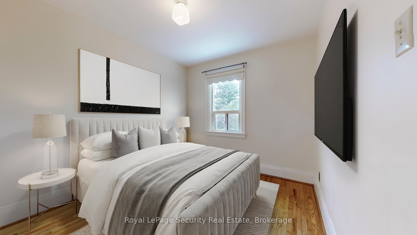
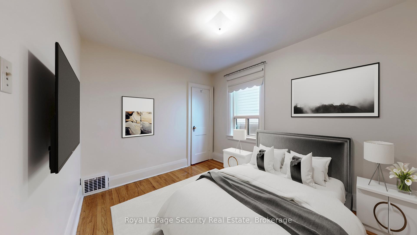
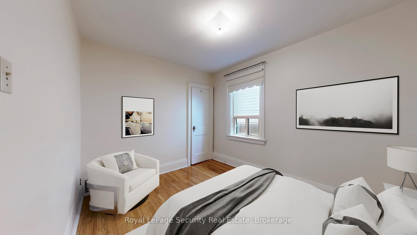
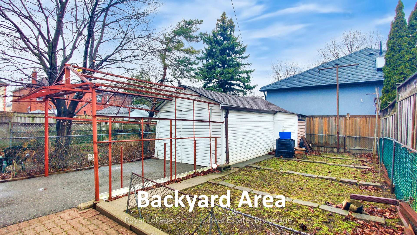
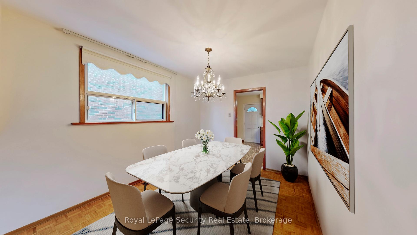
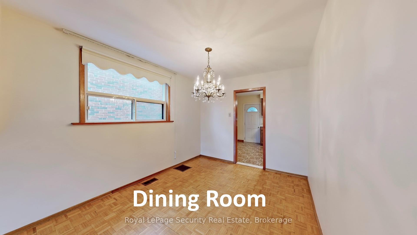
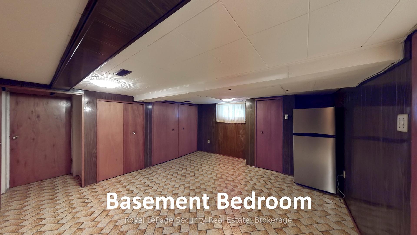
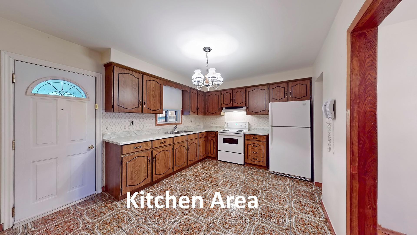
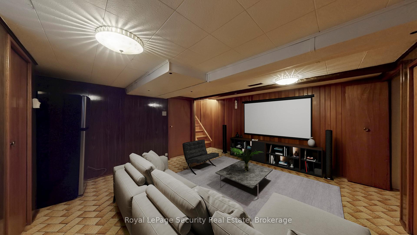
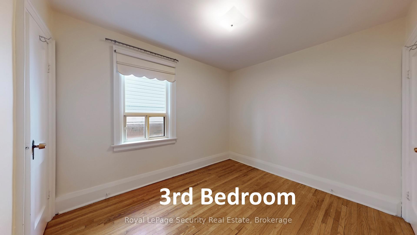
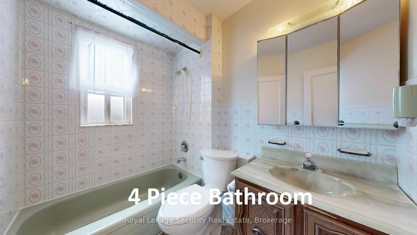
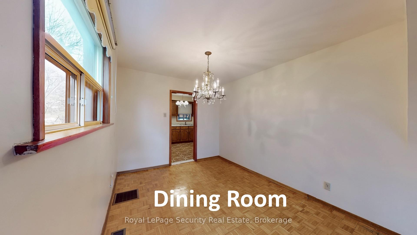
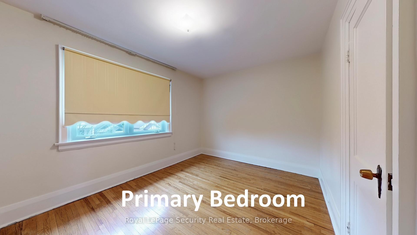
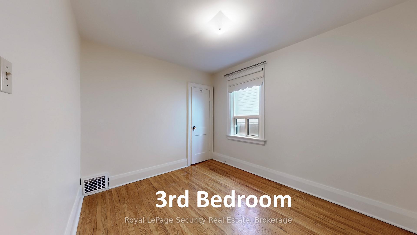
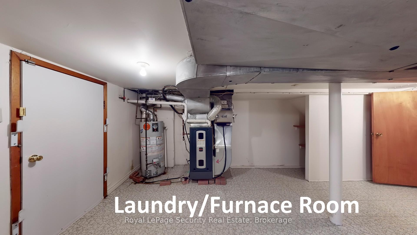
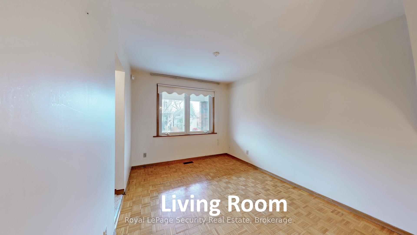
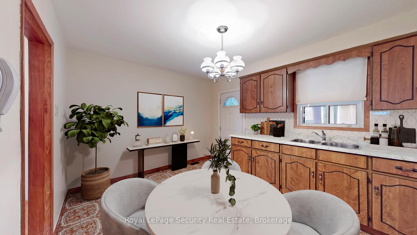
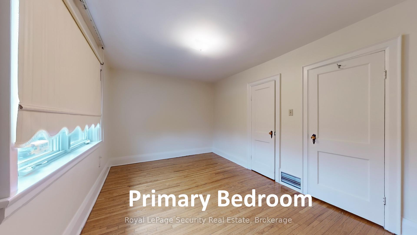
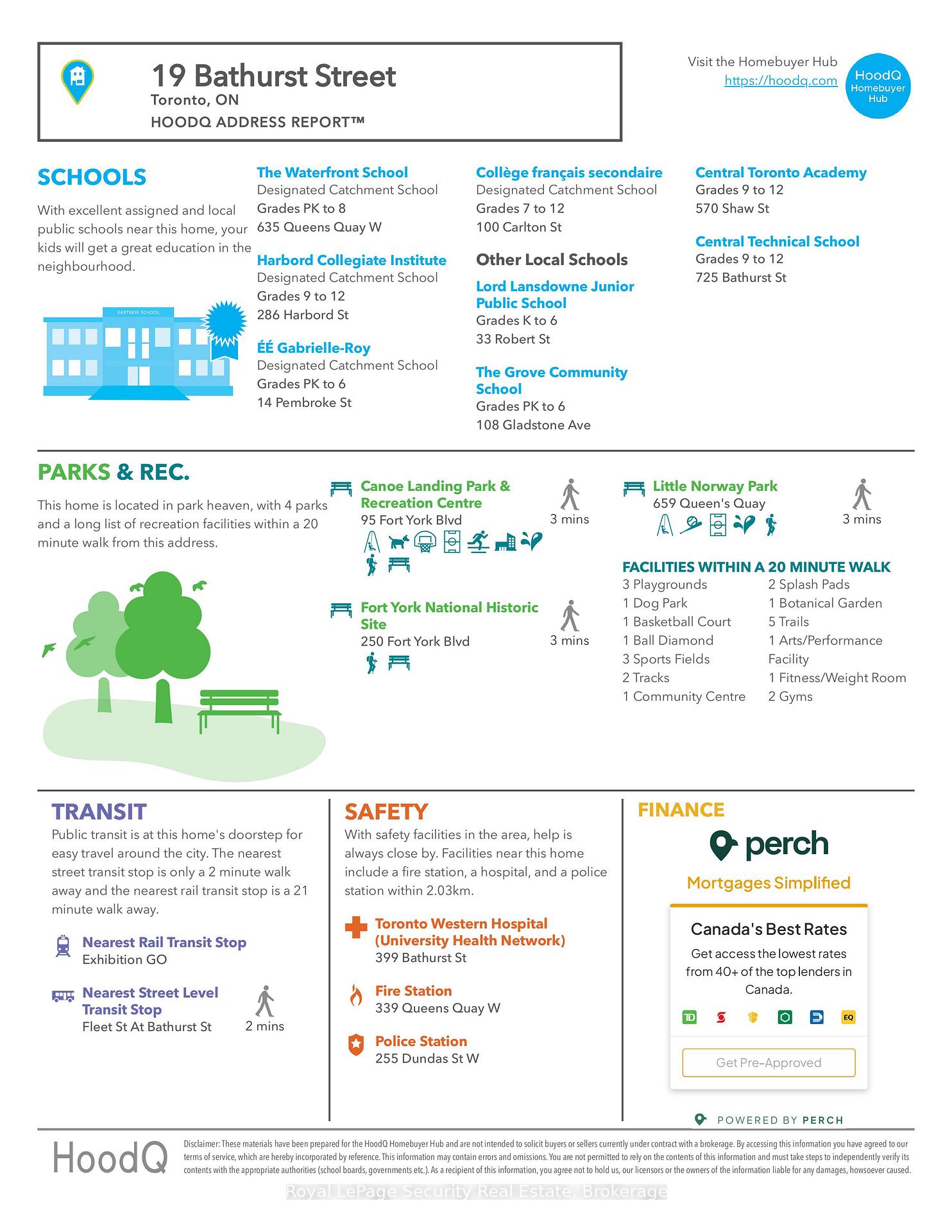






































| Prime Gloucester Grove, 3+1 bedroom, 2 bathroom-same loving family owned home for 55 years! A commuters dream-5 minute walk to Eglinton West Subway Station, 2 minutes to Eglinton Ave w, T.T.C, Eglinton Cross Town L.R.T and Beth Shalom Synagogue! Super clean, bright & spacious family home, just waiting for your special touches! Large covered front porch, separate Kitchen & basement door walk-outs to backyard. Separate detached garage. Be part of the Oakwood Village/Humewood-Cedarvale community, schools (J. R. Wilcox Community School, Cedarvale Community School, Leo Baeck Day School), parks, shopping, Allen Rd/401/400 + much, much more. |
| Price | $778,000 |
| Taxes: | $4441.95 |
| Assessment Year: | 2024 |
| Occupancy: | Vacant |
| Address: | 112 Gloucester Grov , Toronto, M6C 2A8, Toronto |
| Directions/Cross Streets: | Alameda ave & Winona dr. |
| Rooms: | 7 |
| Rooms +: | 2 |
| Bedrooms: | 3 |
| Bedrooms +: | 1 |
| Family Room: | F |
| Basement: | Finished wit |
| Level/Floor | Room | Length(ft) | Width(ft) | Descriptions | |
| Room 1 | Main | Foyer | 13.97 | 5.08 | Ceramic Floor, Walk Through, Wood Trim |
| Room 2 | Main | Living Ro | 23.48 | 9.32 | Parquet, Combined w/Dining, Large Window |
| Room 3 | Main | Dining Ro | Parquet, Combined w/Living, Window | ||
| Room 4 | Main | Kitchen | 14.76 | 10.46 | Ceramic Floor, Family Size Kitchen, W/O To Yard |
| Room 5 | Second | Primary B | 14.92 | 9.74 | Hardwood Floor, B/I Closet, Window |
| Room 6 | Second | Bedroom 2 | 10.76 | 8.99 | Hardwood Floor, Separate Room, Window |
| Room 7 | Second | Bedroom 3 | 10.69 | 9.02 | Hardwood Floor, B/I Closet, Window |
| Room 8 | Basement | Bedroom 4 | 12.92 | 12.63 | Ceramic Floor, His and Hers Closets, Window |
| Room 9 | Basement | Furnace R | 14.07 | 10.5 | Combined w/Laundry, 3 Pc Bath, W/O To Yard |
| Washroom Type | No. of Pieces | Level |
| Washroom Type 1 | 4 | |
| Washroom Type 2 | 3 | |
| Washroom Type 3 | 0 | |
| Washroom Type 4 | 0 | |
| Washroom Type 5 | 0 | |
| Washroom Type 6 | 4 | |
| Washroom Type 7 | 3 | |
| Washroom Type 8 | 0 | |
| Washroom Type 9 | 0 | |
| Washroom Type 10 | 0 | |
| Washroom Type 11 | 4 | |
| Washroom Type 12 | 3 | |
| Washroom Type 13 | 0 | |
| Washroom Type 14 | 0 | |
| Washroom Type 15 | 0 |
| Total Area: | 0.00 |
| Property Type: | Semi-Detached |
| Style: | 2-Storey |
| Exterior: | Brick |
| Garage Type: | Detached |
| (Parking/)Drive: | Private |
| Drive Parking Spaces: | 1 |
| Park #1 | |
| Parking Type: | Private |
| Park #2 | |
| Parking Type: | Private |
| Pool: | None |
| Approximatly Square Footage: | 1100-1500 |
| CAC Included: | N |
| Water Included: | N |
| Cabel TV Included: | N |
| Common Elements Included: | N |
| Heat Included: | N |
| Parking Included: | N |
| Condo Tax Included: | N |
| Building Insurance Included: | N |
| Fireplace/Stove: | N |
| Heat Type: | Forced Air |
| Central Air Conditioning: | Central Air |
| Central Vac: | N |
| Laundry Level: | Syste |
| Ensuite Laundry: | F |
| Sewers: | Sewer |
$
%
Years
This calculator is for demonstration purposes only. Always consult a professional
financial advisor before making personal financial decisions.
| Although the information displayed is believed to be accurate, no warranties or representations are made of any kind. |
| Royal LePage Security Real Estate |
- Listing -1 of 0
|
|

Simon Huang
Broker
Bus:
905-241-2222
Fax:
905-241-3333
| Virtual Tour | Book Showing | Email a Friend |
Jump To:
At a Glance:
| Type: | Freehold - Semi-Detached |
| Area: | Toronto |
| Municipality: | Toronto C03 |
| Neighbourhood: | Oakwood Village |
| Style: | 2-Storey |
| Lot Size: | x 98.00(Feet) |
| Approximate Age: | |
| Tax: | $4,441.95 |
| Maintenance Fee: | $0 |
| Beds: | 3+1 |
| Baths: | 2 |
| Garage: | 0 |
| Fireplace: | N |
| Air Conditioning: | |
| Pool: | None |
Locatin Map:
Payment Calculator:

Listing added to your favorite list
Looking for resale homes?

By agreeing to Terms of Use, you will have ability to search up to 311473 listings and access to richer information than found on REALTOR.ca through my website.

