Sold
Listing ID: W12074803
14 Distin Aven , Toronto, M8Z 3R7, Toronto
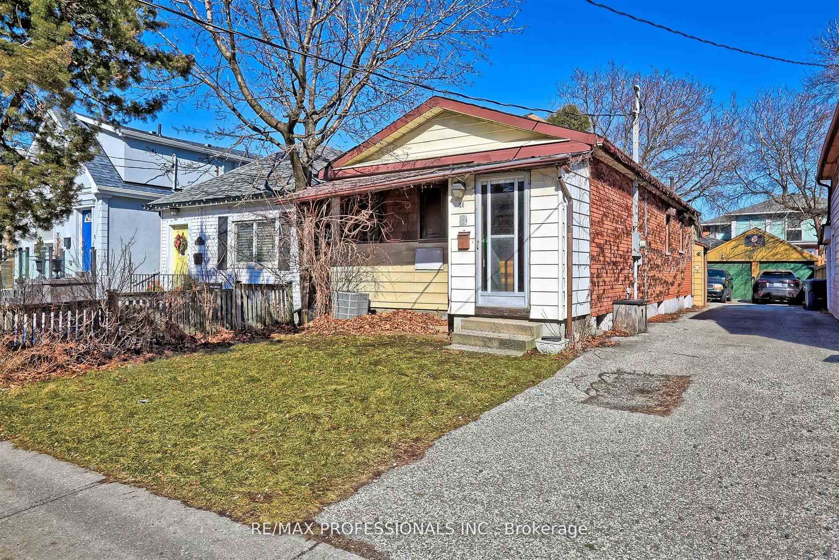
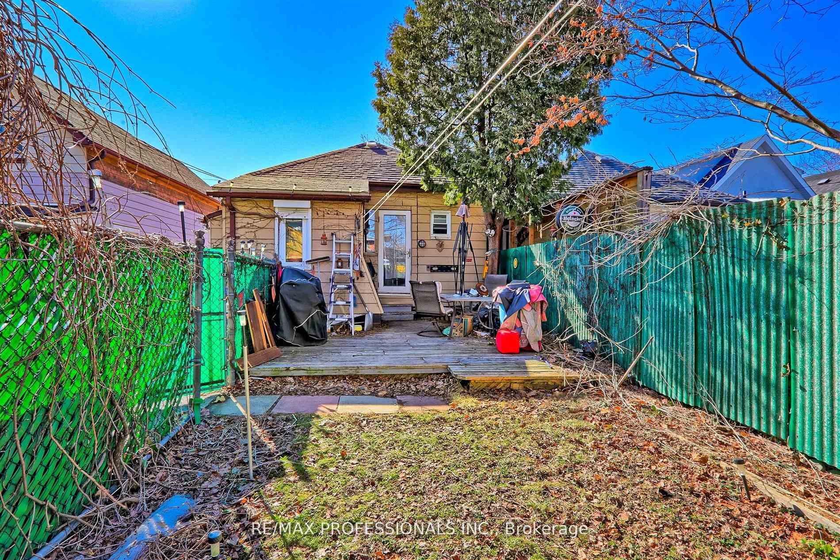
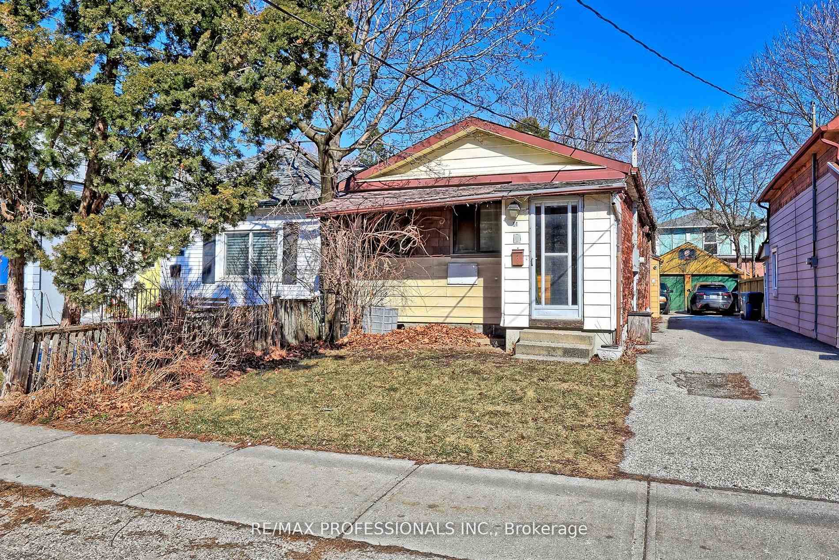
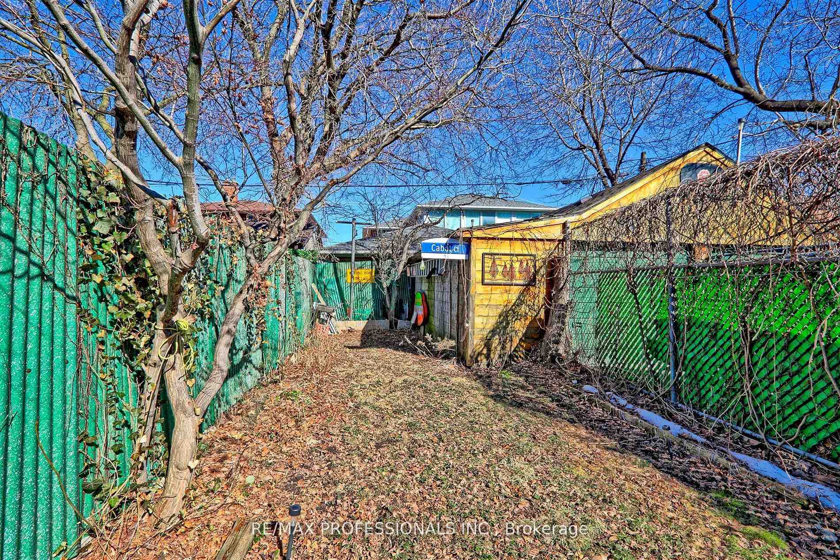
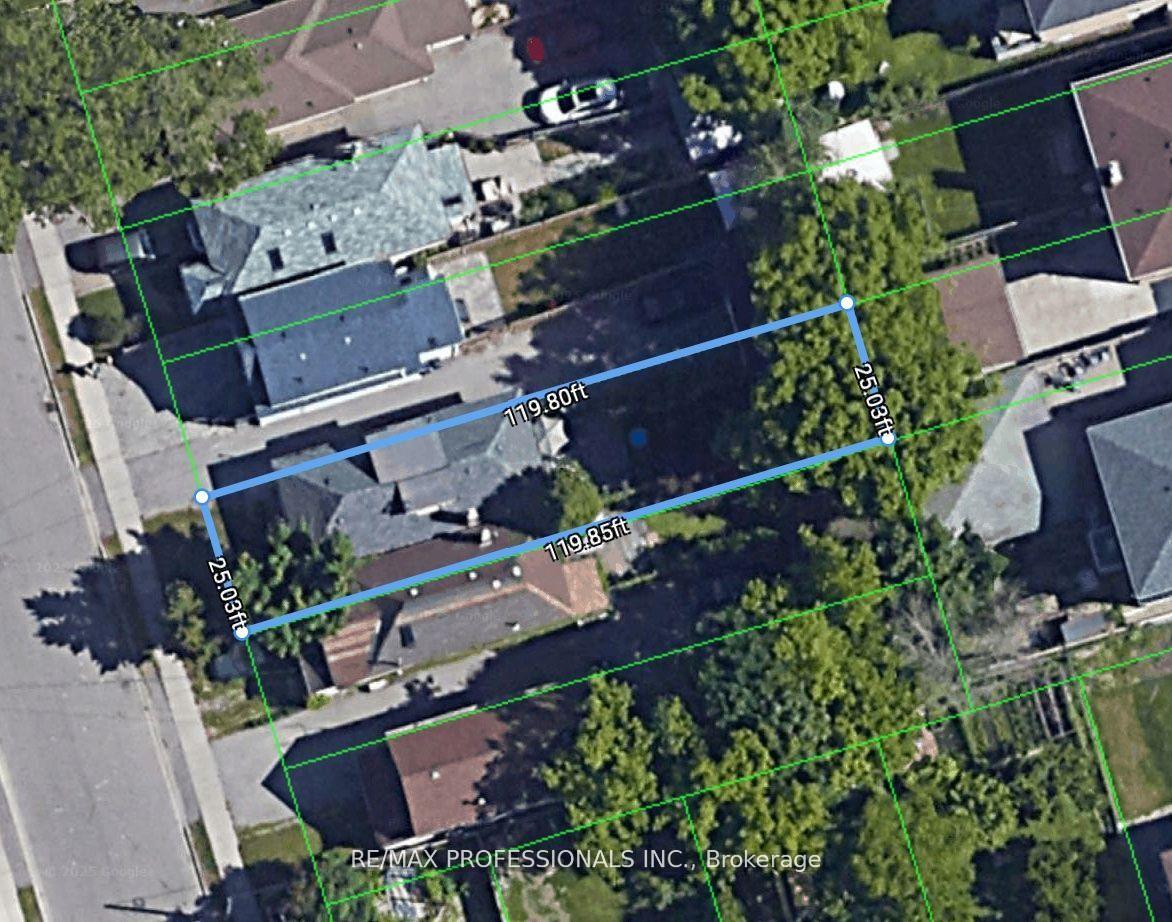
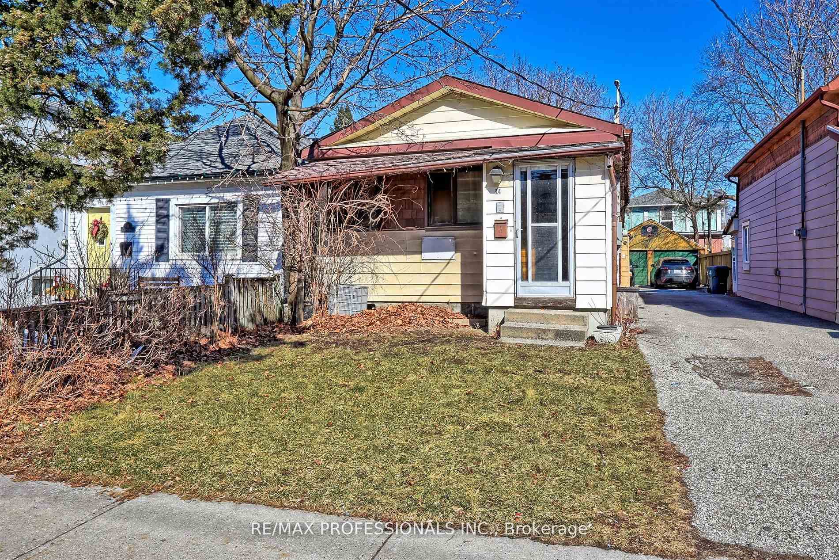
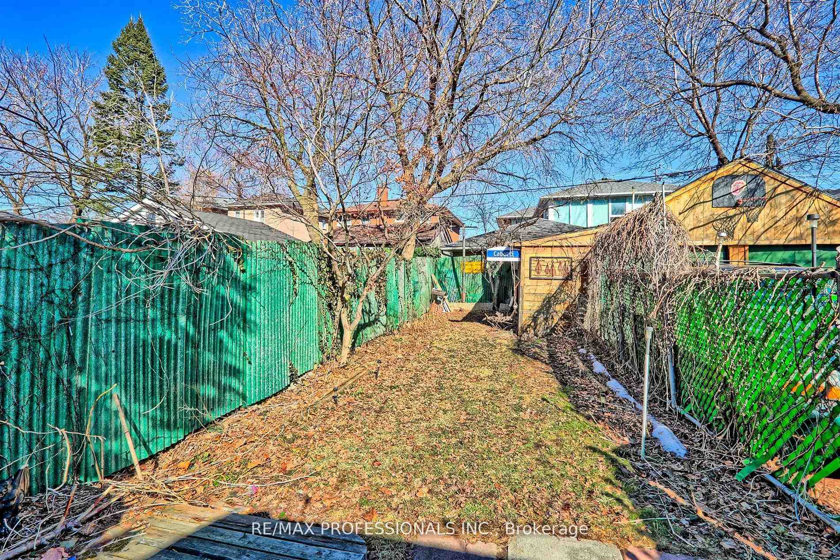
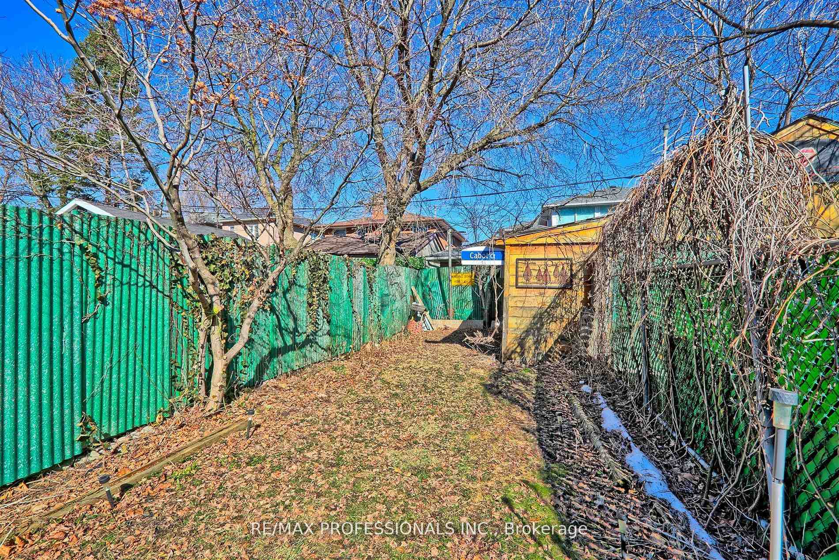
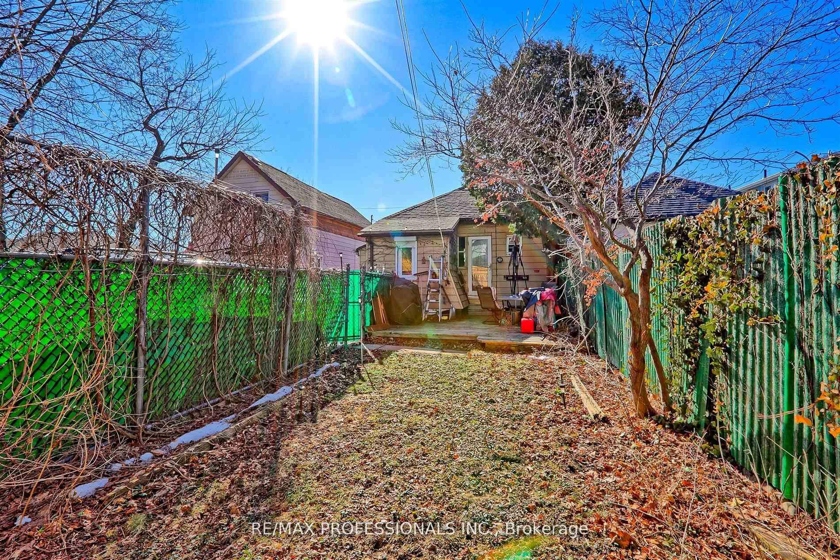









| Attention builders, investors, and future homeowners. This is your chance to secure a fantastic lot in a sought-after Mimico location! This property is being sold for land value only, offering a 25x120 ft building lot perfect for creating your dream home. Enjoy the convenience of walking to nearby shops, restaurants, parks, the waterfront, and the GO Train, making commuting to downtown a breeze via transit or major highways. The property includes a detached garage at the rear and a mutual driveway.Showings are for walk the lot only. Floor plans of the existing home are attached. Don't miss this incredible opportunity! |
| Listed Price | $699,000 |
| Taxes: | $3705.20 |
| Occupancy: | Owner+T |
| Address: | 14 Distin Aven , Toronto, M8Z 3R7, Toronto |
| Directions/Cross Streets: | Royal York/Evans |
| Rooms: | 4 |
| Rooms +: | 3 |
| Bedrooms: | 1 |
| Bedrooms +: | 1 |
| Family Room: | F |
| Basement: | Finished |
| Level/Floor | Room | Length(ft) | Width(ft) | Descriptions | |
| Room 1 | Ground | Living Ro | 17.06 | 10.17 | Hardwood Floor |
| Room 2 | Ground | Kitchen | 11.15 | 10.82 | Family Size Kitchen, Eat-in Kitchen |
| Room 3 | Ground | Bedroom | 9.84 | 10.82 | Hardwood Floor |
| Room 4 | Ground | Bedroom | 13.78 | 5.58 | Hardwood Floor |
| Room 5 | Basement | Bedroom | 14.1 | 10.5 | |
| Room 6 | Basement | Bedroom | 9.84 | 5.58 | |
| Room 7 | Basement | Recreatio | 14.76 | 10.5 | Ceramic Floor |
| Washroom Type | No. of Pieces | Level |
| Washroom Type 1 | 4 | |
| Washroom Type 2 | 3 | |
| Washroom Type 3 | 2 | |
| Washroom Type 4 | 0 | |
| Washroom Type 5 | 0 | |
| Washroom Type 6 | 4 | |
| Washroom Type 7 | 3 | |
| Washroom Type 8 | 2 | |
| Washroom Type 9 | 0 | |
| Washroom Type 10 | 0 | |
| Washroom Type 11 | 4 | |
| Washroom Type 12 | 3 | |
| Washroom Type 13 | 2 | |
| Washroom Type 14 | 0 | |
| Washroom Type 15 | 0 | |
| Washroom Type 16 | 4 | |
| Washroom Type 17 | 3 | |
| Washroom Type 18 | 2 | |
| Washroom Type 19 | 0 | |
| Washroom Type 20 | 0 |
| Total Area: | 0.00 |
| Property Type: | Detached |
| Style: | Bungalow |
| Exterior: | Wood |
| Garage Type: | Detached |
| (Parking/)Drive: | Mutual |
| Drive Parking Spaces: | 2 |
| Park #1 | |
| Parking Type: | Mutual |
| Park #2 | |
| Parking Type: | Mutual |
| Pool: | None |
| Approximatly Square Footage: | 700-1100 |
| CAC Included: | N |
| Water Included: | N |
| Cabel TV Included: | N |
| Common Elements Included: | N |
| Heat Included: | N |
| Parking Included: | N |
| Condo Tax Included: | N |
| Building Insurance Included: | N |
| Fireplace/Stove: | N |
| Heat Type: | Forced Air |
| Central Air Conditioning: | Central Air |
| Central Vac: | N |
| Laundry Level: | Syste |
| Ensuite Laundry: | F |
| Sewers: | Sewer |
| Although the information displayed is believed to be accurate, no warranties or representations are made of any kind. |
| RE/MAX PROFESSIONALS INC. |
- Listing -1 of 0
|
|

Simon Huang
Broker
Bus:
905-241-2222
Fax:
905-241-3333
| Book Showing | Email a Friend |
Jump To:
At a Glance:
| Type: | Freehold - Detached |
| Area: | Toronto |
| Municipality: | Toronto W06 |
| Neighbourhood: | Mimico |
| Style: | Bungalow |
| Lot Size: | x 120.00(Feet) |
| Approximate Age: | |
| Tax: | $3,705.2 |
| Maintenance Fee: | $0 |
| Beds: | 1+1 |
| Baths: | 3 |
| Garage: | 0 |
| Fireplace: | N |
| Air Conditioning: | |
| Pool: | None |
Locatin Map:

Listing added to your favorite list
Looking for resale homes?

By agreeing to Terms of Use, you will have ability to search up to 308963 listings and access to richer information than found on REALTOR.ca through my website.

