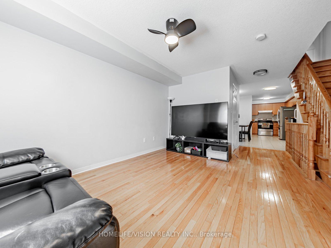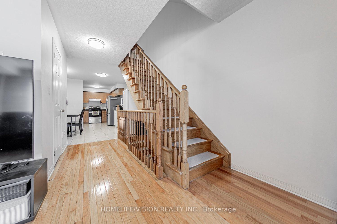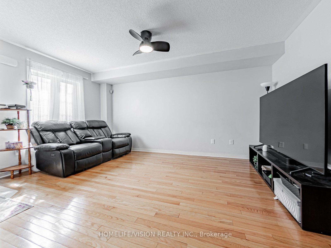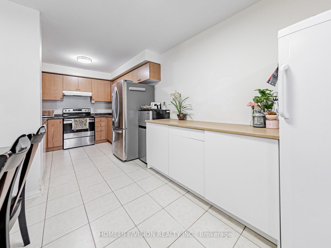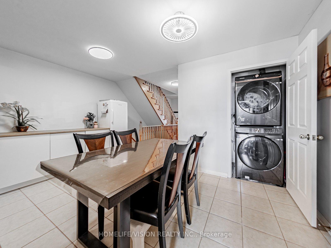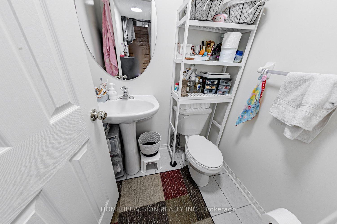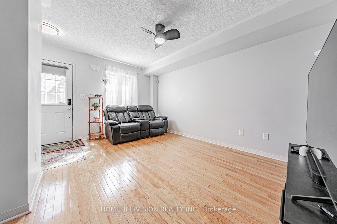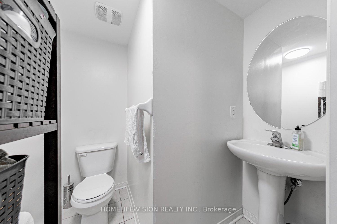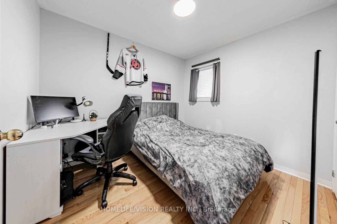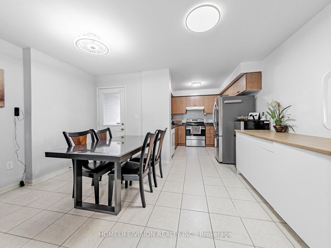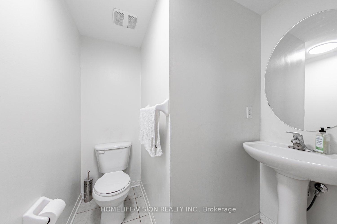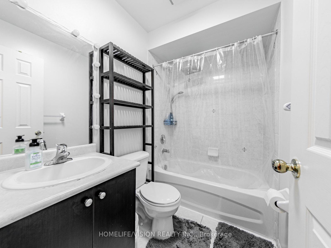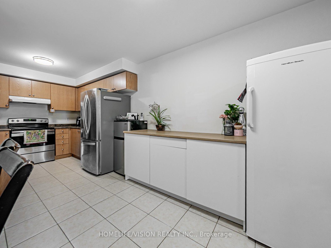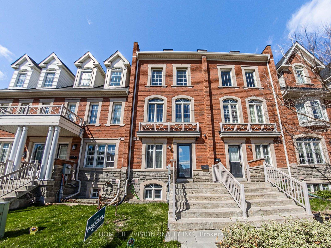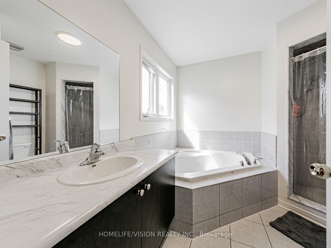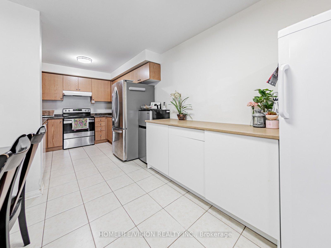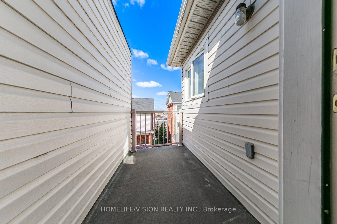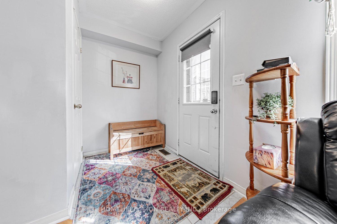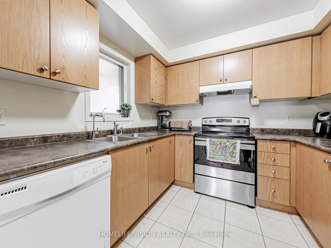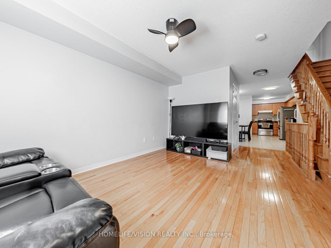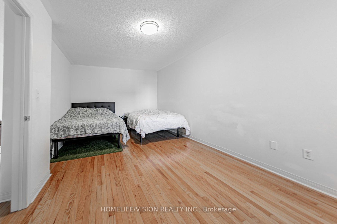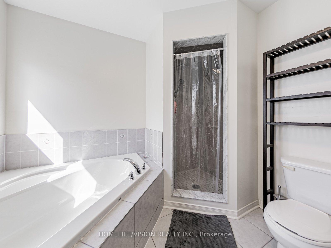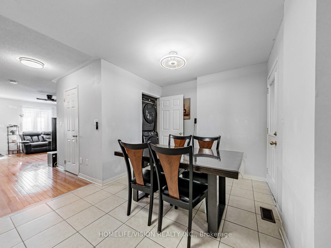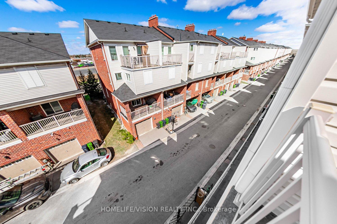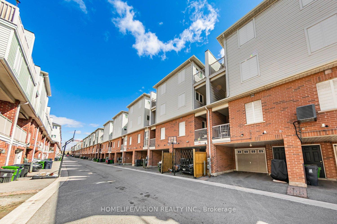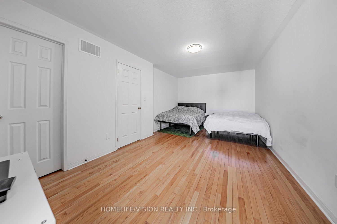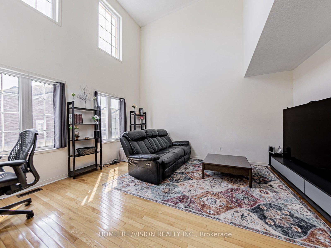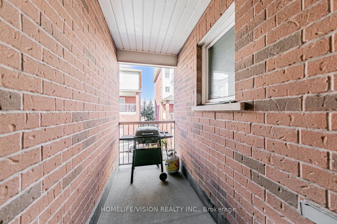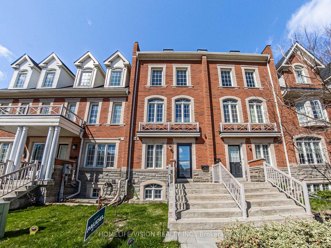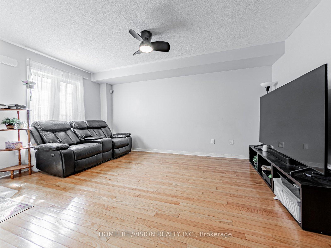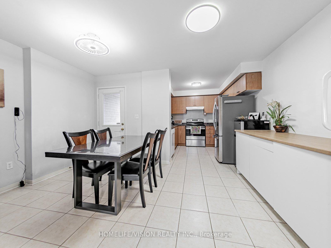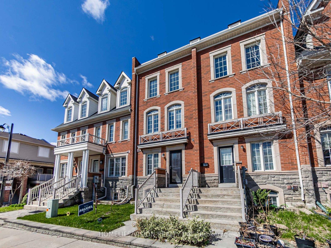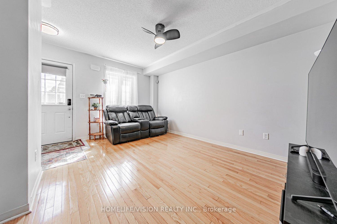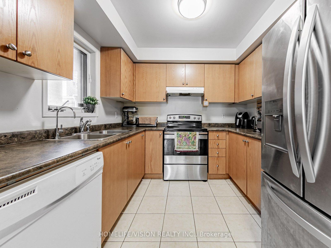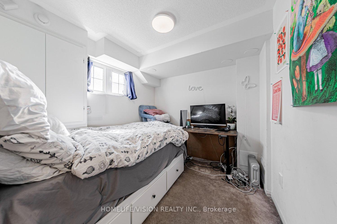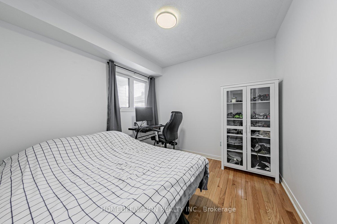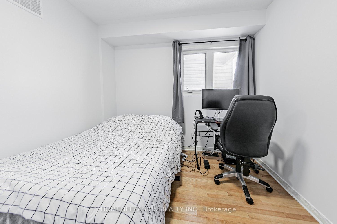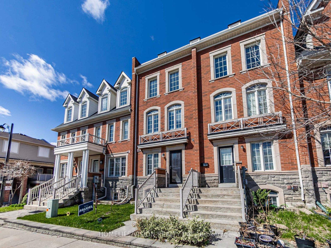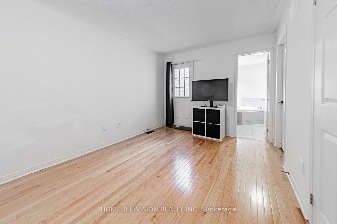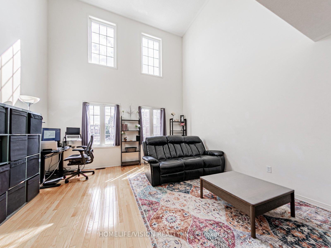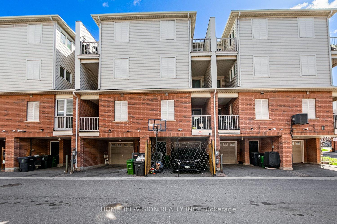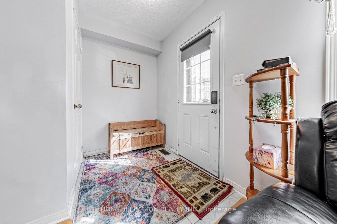
$859,900
Available - For Sale
Listing ID: W12102840
10 Odoardo Disanto Circ West , Toronto, M3L 0E7, Toronto
| Freehold Townhouse. 3 Bedroom + Den (in the basement), with 2pc Ensuite And Access to Garage. Level 2 Electric Fast Charger in the Garage. Second Parking Space is Gated Car Port. Large Family Room with Cathedral Ceiling, Master Bedroom With 4 Piece Ensuite , Walk Out to the Balcony, Walk-in Closet. Oak Staircase. One of the Biggest Layouts. Close To HWY 400, HWY 401. Easy Access to HWY 407 & HWY 427. TTC. Shoppings. Donsview Park. |
| Price | $859,900 |
| Taxes: | $3486.00 |
| Assessment Year: | 2024 |
| Occupancy: | Owner |
| Address: | 10 Odoardo Disanto Circ West , Toronto, M3L 0E7, Toronto |
| Acreage: | < .50 |
| Directions/Cross Streets: | Wilson Ave./HWY 400 |
| Rooms: | 7 |
| Rooms +: | 1 |
| Bedrooms: | 3 |
| Bedrooms +: | 1 |
| Family Room: | T |
| Basement: | Other |
| Level/Floor | Room | Length(ft) | Width(ft) | Descriptions | |
| Room 1 | Main | Living Ro | 14.1 | 9.84 | Hardwood Floor |
| Room 2 | Main | Dining Ro | 13.61 | 8.86 | Ceramic Floor, W/O To Balcony |
| Room 3 | Main | Kitchen | 8.86 | 8.53 | Ceramic Floor |
| Room 4 | Second | Family Ro | 14.6 | 14.43 | Hardwood Floor, Cathedral Ceiling(s), Large Window |
| Room 5 | Second | Bedroom 2 | 9.18 | 8.86 | Hardwood Floor, Closet |
| Room 6 | Second | Bedroom 3 | 9.51 | 8.69 | Hardwood Floor, Closet |
| Room 7 | Third | Bedroom | 18.7 | 10.66 | Hardwood Floor, 4 Pc Bath, W/O To Balcony |
| Room 8 | Basement | Den | 8.04 | 6.89 | Broadloom, 2 Pc Bath, Access To Garage |
| Washroom Type | No. of Pieces | Level |
| Washroom Type 1 | 2 | Basement |
| Washroom Type 2 | 2 | Main |
| Washroom Type 3 | 4 | Second |
| Washroom Type 4 | 4 | Third |
| Washroom Type 5 | 0 | |
| Washroom Type 6 | 2 | Basement |
| Washroom Type 7 | 2 | Main |
| Washroom Type 8 | 4 | Second |
| Washroom Type 9 | 4 | Third |
| Washroom Type 10 | 0 | |
| Washroom Type 11 | 2 | Basement |
| Washroom Type 12 | 2 | Main |
| Washroom Type 13 | 4 | Second |
| Washroom Type 14 | 4 | Third |
| Washroom Type 15 | 0 | |
| Washroom Type 16 | 2 | Basement |
| Washroom Type 17 | 2 | Main |
| Washroom Type 18 | 4 | Second |
| Washroom Type 19 | 4 | Third |
| Washroom Type 20 | 0 | |
| Washroom Type 21 | 2 | Basement |
| Washroom Type 22 | 2 | Main |
| Washroom Type 23 | 4 | Second |
| Washroom Type 24 | 4 | Third |
| Washroom Type 25 | 0 | |
| Washroom Type 26 | 2 | Basement |
| Washroom Type 27 | 2 | Main |
| Washroom Type 28 | 4 | Second |
| Washroom Type 29 | 4 | Third |
| Washroom Type 30 | 0 |
| Total Area: | 0.00 |
| Approximatly Age: | 6-15 |
| Property Type: | Att/Row/Townhouse |
| Style: | 3-Storey |
| Exterior: | Brick Front |
| Garage Type: | Built-In |
| (Parking/)Drive: | Private |
| Drive Parking Spaces: | 1 |
| Park #1 | |
| Parking Type: | Private |
| Park #2 | |
| Parking Type: | Private |
| Pool: | None |
| Approximatly Age: | 6-15 |
| Approximatly Square Footage: | 1500-2000 |
| Property Features: | Public Trans, School |
| CAC Included: | N |
| Water Included: | N |
| Cabel TV Included: | N |
| Common Elements Included: | N |
| Heat Included: | N |
| Parking Included: | N |
| Condo Tax Included: | N |
| Building Insurance Included: | N |
| Fireplace/Stove: | N |
| Heat Type: | Forced Air |
| Central Air Conditioning: | Central Air |
| Central Vac: | N |
| Laundry Level: | Syste |
| Ensuite Laundry: | F |
| Elevator Lift: | False |
| Sewers: | Sewer |

$
%
Years
$2,121.73
This calculator is for demonstration purposes only. Always consult a professional
financial advisor before making personal financial decisions.

| Although the information displayed is believed to be accurate, no warranties or representations are made of any kind. |
| HOMELIFE/VISION REALTY INC. |
|
|

Simon Huang
Broker
Bus:
905-241-2222
Fax:
905-241-3333
| Virtual Tour | Book Showing | Email a Friend |
Jump To:
At a Glance:
| Type: | Freehold - Att/Row/Townhouse |
| Area: | Toronto |
| Municipality: | Toronto W05 |
| Neighbourhood: | Downsview-Roding-CFB |
| Style: | 3-Storey |
| Approximate Age: | 6-15 |
| Tax: | $3,486 |
| Beds: | 3+1 |
| Baths: | 4 |
| Fireplace: | N |
| Pool: | None |
Locatin Map:
Payment Calculator:
