$1,199,900
Available - For Sale
Listing ID: X12107524
2438 RED THORNE Cres , London South, N6P 0E7, Middlesex
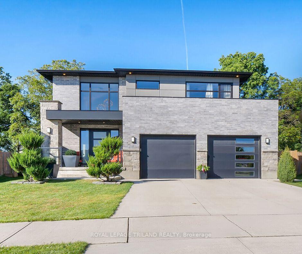
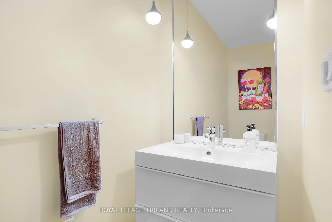
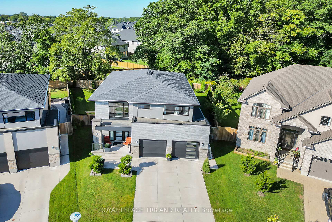
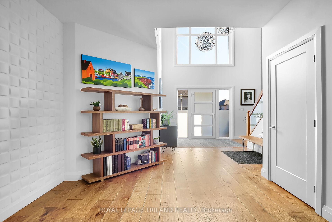
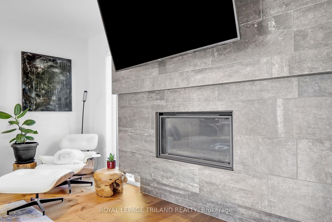
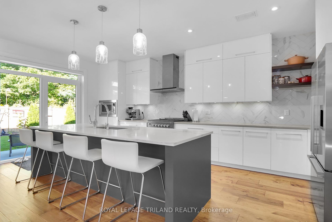
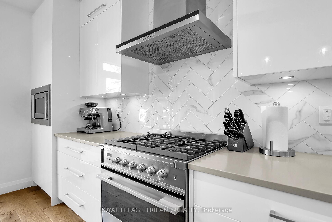
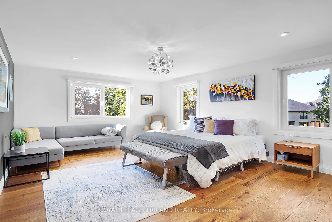
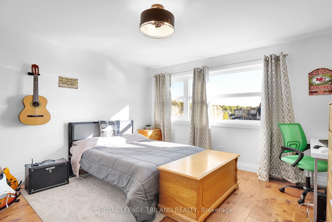
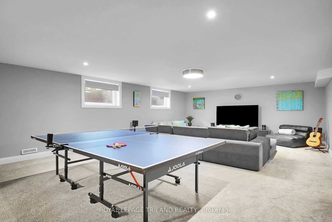
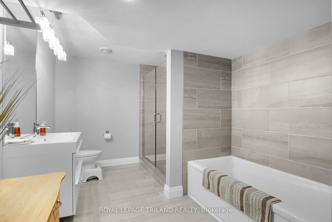
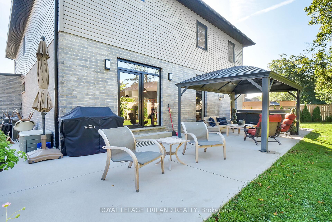
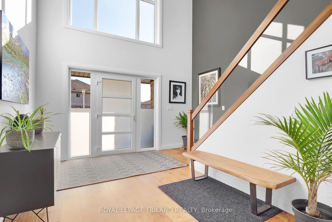
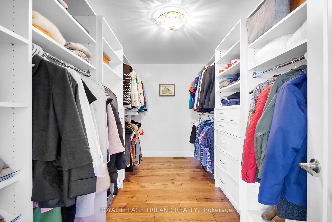
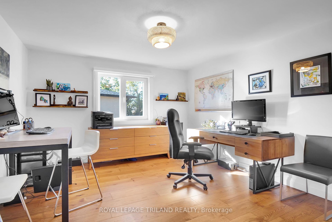
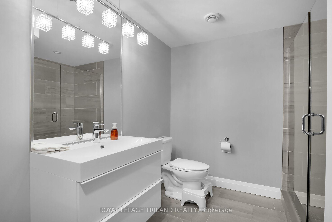
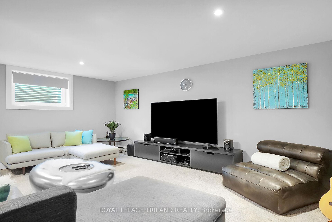
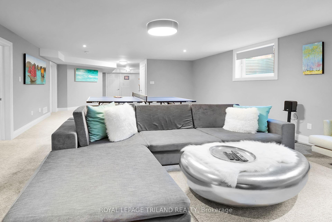
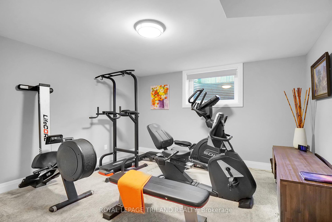
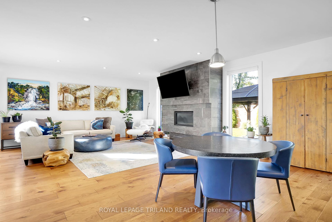

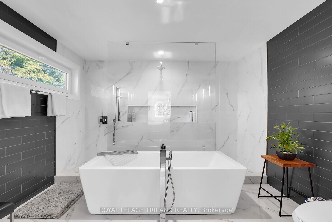
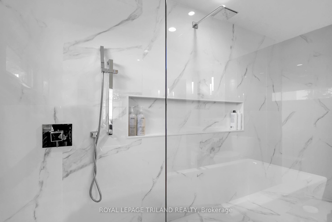
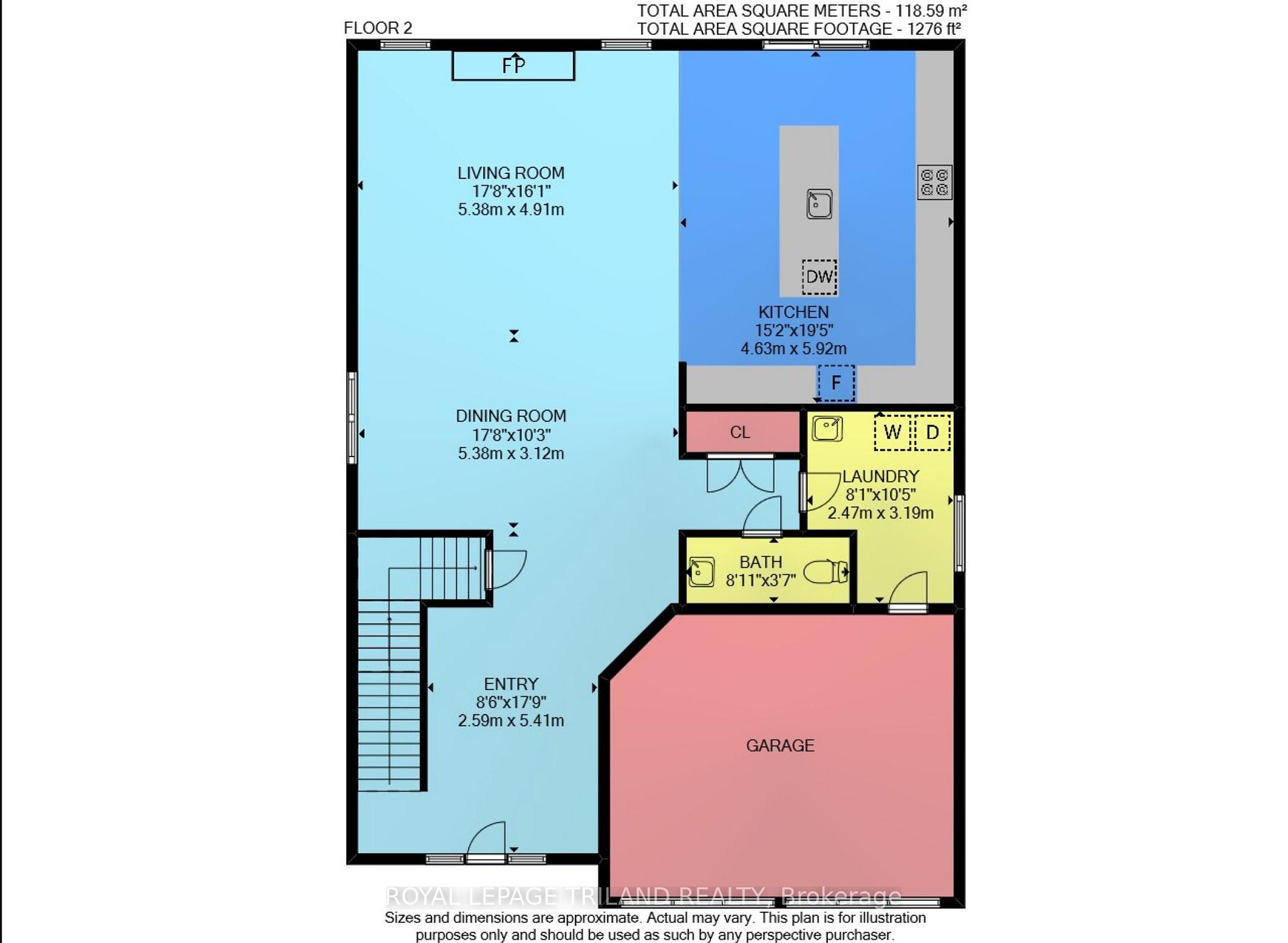
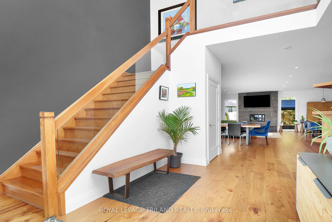
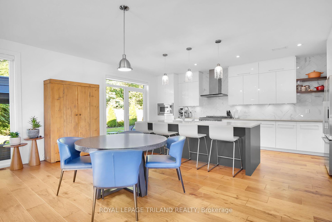
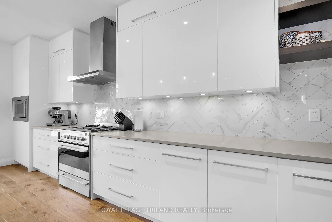

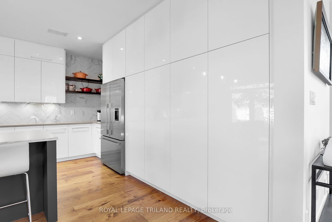
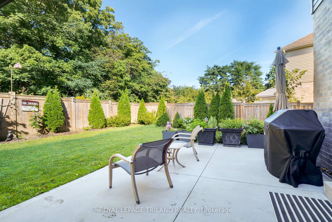
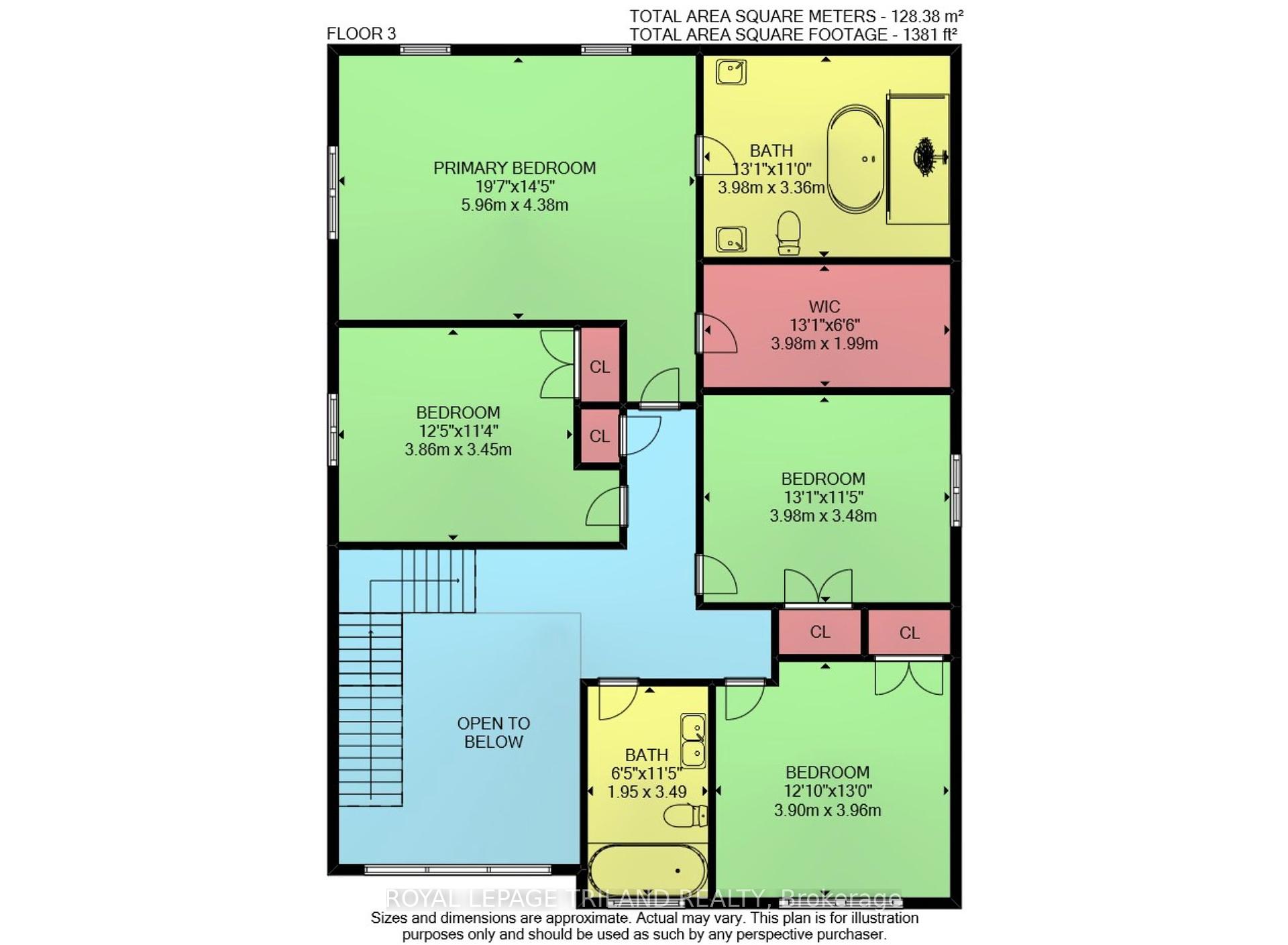
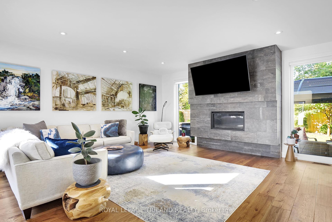
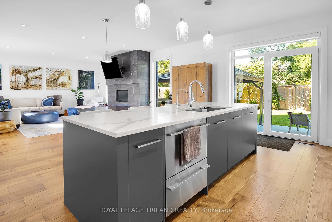
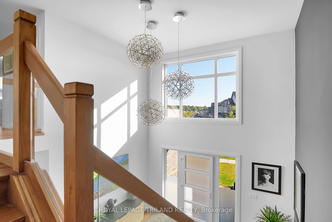
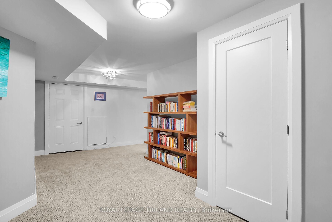
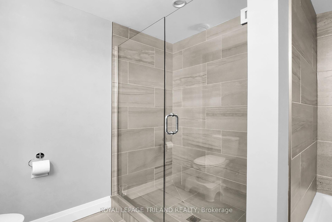
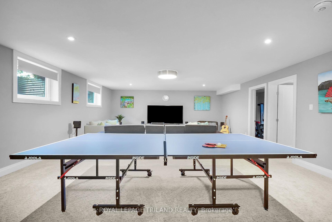
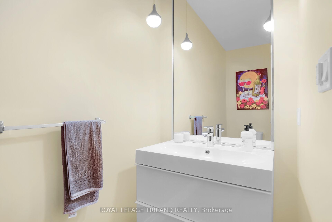
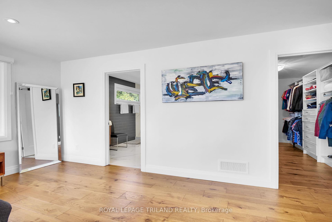
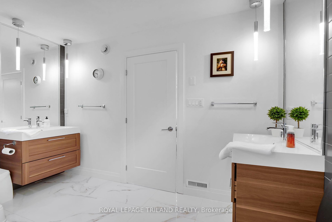
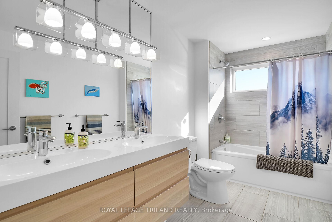

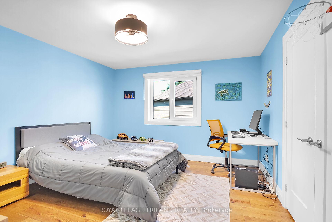
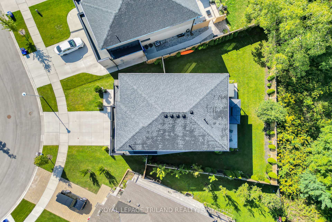
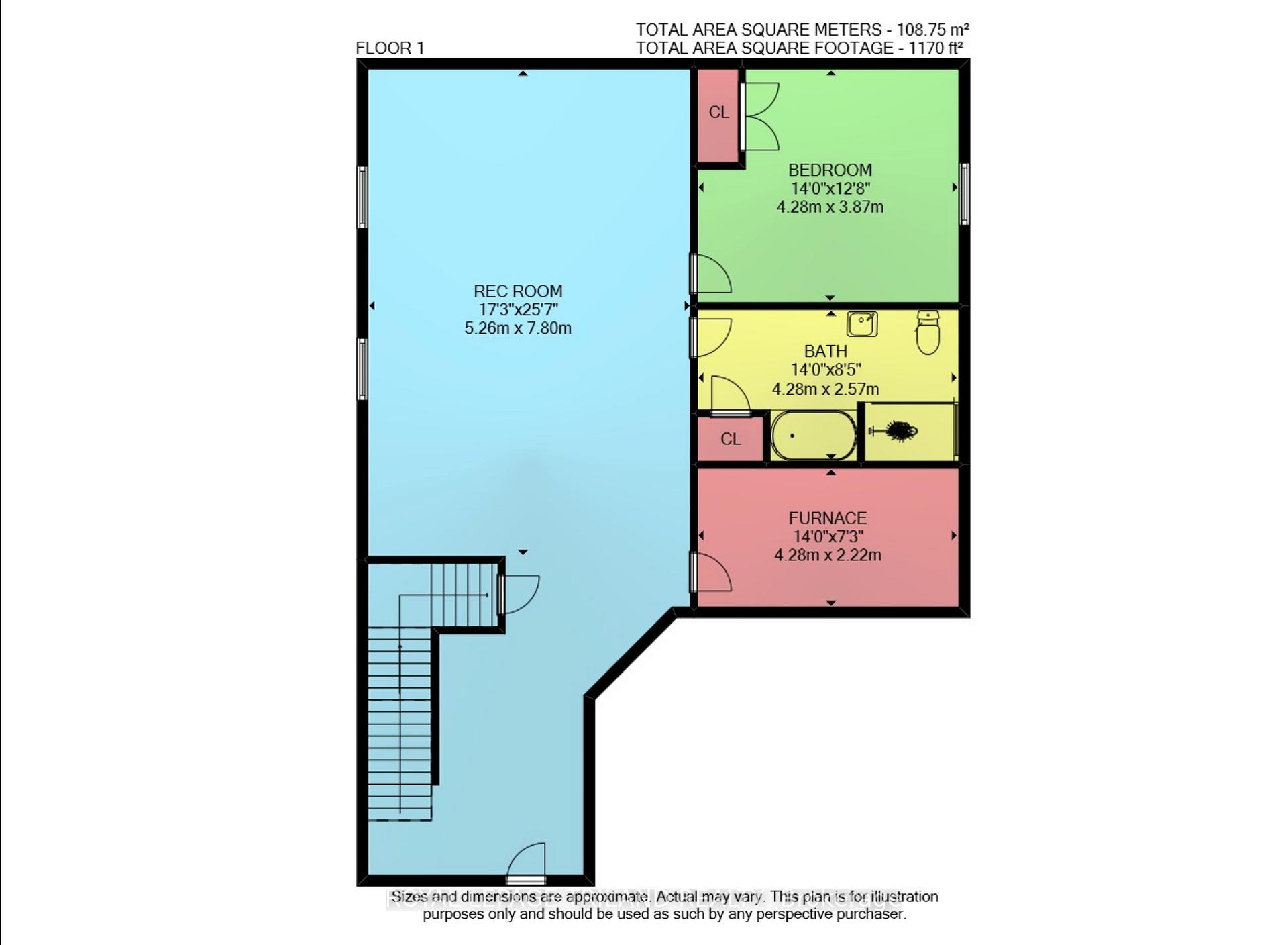
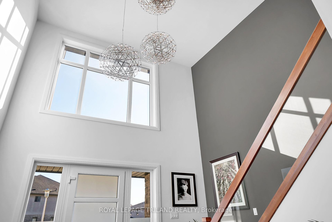
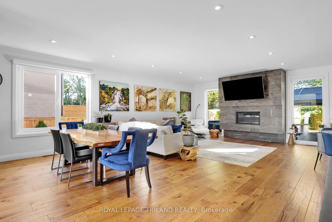
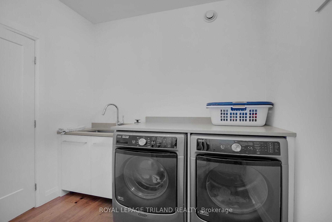
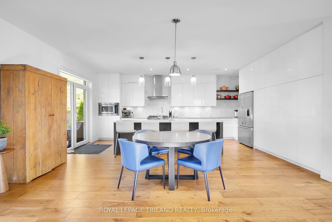

















































| Lovely, sun-filled 4+1 bedroom home, 3.5 bathrooms, high-end appliances and finishes, fully finished basement, larger than the standard model. The back yard is pie-shaped, landscaped with an expansive patio and fully fenced, one of the largest lots in the neighbourhood. Backing on to protected forest, you will find Hummingbirds, Orioles, Blue jays and Cardinals in your lush, private back yard. Avoid the construction of other new neighbourhoods. There is nothing left to finish or fix just enjoy. Lambeth Public School is accepting new students for September! Easy walk to school or there is a school bus stop on the closest street corner. Two-minute walk to sports fields and playground. Wonderful area for families. |
| Price | $1,199,900 |
| Taxes: | $7849.90 |
| Occupancy: | Vacant |
| Address: | 2438 RED THORNE Cres , London South, N6P 0E7, Middlesex |
| Directions/Cross Streets: | BAKERVILLA |
| Rooms: | 7 |
| Rooms +: | 2 |
| Bedrooms: | 4 |
| Bedrooms +: | 1 |
| Family Room: | T |
| Basement: | Finished |
| Level/Floor | Room | Length(ft) | Width(ft) | Descriptions | |
| Room 1 | Main | Living Ro | 17.35 | 16.04 | |
| Room 2 | Main | Dining Ro | 17.35 | 13.55 | |
| Room 3 | Main | Kitchen | 18.24 | 14.89 | |
| Room 4 | Second | Primary B | 19.52 | 13.81 | |
| Room 5 | Second | Bedroom 2 | 12.66 | 12.6 | |
| Room 6 | Second | Bedroom 3 | 13.05 | 10.96 | |
| Room 7 | Second | Bedroom 4 | 15.19 | 11.45 | |
| Room 8 | Lower | Family Ro | 24.96 | 17.35 | |
| Room 9 | Lower | Bedroom 5 | 13.61 | 11.91 | |
| Room 10 | Main | Bathroom | 3.94 | 5.9 | |
| Room 11 | Second | Bathroom | 8.63 | 5.41 | |
| Room 12 | Second | Bathroom | 7.54 | 7.54 | |
| Room 13 | Lower | Bathroom | 8.53 | 6.23 |
| Washroom Type | No. of Pieces | Level |
| Washroom Type 1 | 2 | |
| Washroom Type 2 | 5 | |
| Washroom Type 3 | 4 | |
| Washroom Type 4 | 4 | |
| Washroom Type 5 | 0 |
| Total Area: | 0.00 |
| Approximatly Age: | 6-15 |
| Property Type: | Detached |
| Style: | 2-Storey |
| Exterior: | Stone, Brick |
| Garage Type: | Attached |
| (Parking/)Drive: | Inside Ent |
| Drive Parking Spaces: | 2 |
| Park #1 | |
| Parking Type: | Inside Ent |
| Park #2 | |
| Parking Type: | Inside Ent |
| Park #3 | |
| Parking Type: | Private Do |
| Pool: | None |
| Approximatly Age: | 6-15 |
| Approximatly Square Footage: | 2500-3000 |
| Property Features: | Place Of Wor, Fenced Yard |
| CAC Included: | N |
| Water Included: | N |
| Cabel TV Included: | N |
| Common Elements Included: | N |
| Heat Included: | N |
| Parking Included: | N |
| Condo Tax Included: | N |
| Building Insurance Included: | N |
| Fireplace/Stove: | Y |
| Heat Type: | Forced Air |
| Central Air Conditioning: | Central Air |
| Central Vac: | Y |
| Laundry Level: | Syste |
| Ensuite Laundry: | F |
| Sewers: | Sewer |
$
%
Years
This calculator is for demonstration purposes only. Always consult a professional
financial advisor before making personal financial decisions.
| Although the information displayed is believed to be accurate, no warranties or representations are made of any kind. |
| ROYAL LEPAGE TRILAND REALTY |
- Listing -1 of 0
|
|

Simon Huang
Broker
Bus:
905-241-2222
Fax:
905-241-3333
| Virtual Tour | Book Showing | Email a Friend |
Jump To:
At a Glance:
| Type: | Freehold - Detached |
| Area: | Middlesex |
| Municipality: | London South |
| Neighbourhood: | South V |
| Style: | 2-Storey |
| Lot Size: | x 112.97(Feet) |
| Approximate Age: | 6-15 |
| Tax: | $7,849.9 |
| Maintenance Fee: | $0 |
| Beds: | 4+1 |
| Baths: | 4 |
| Garage: | 0 |
| Fireplace: | Y |
| Air Conditioning: | |
| Pool: | None |
Locatin Map:
Payment Calculator:

Listing added to your favorite list
Looking for resale homes?

By agreeing to Terms of Use, you will have ability to search up to 307073 listings and access to richer information than found on REALTOR.ca through my website.

