$572,500
Available - For Sale
Listing ID: X12097747
26 Edmunds Cres , London South, N5Z 4J2, Middlesex
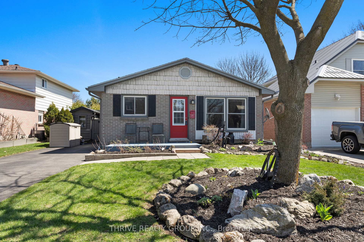
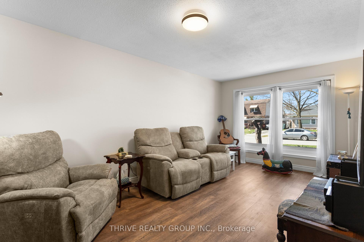
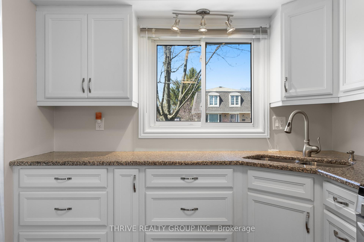
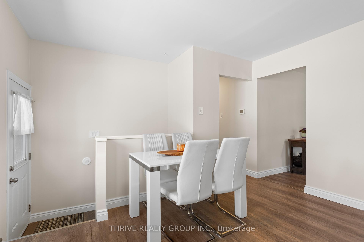
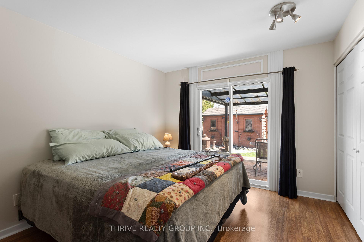
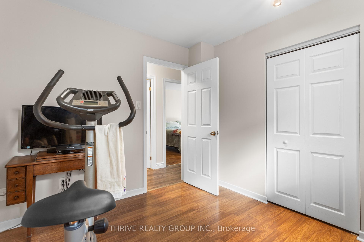

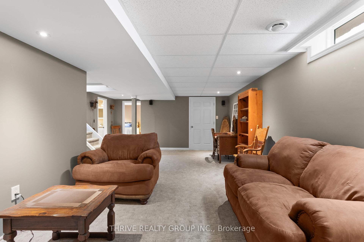

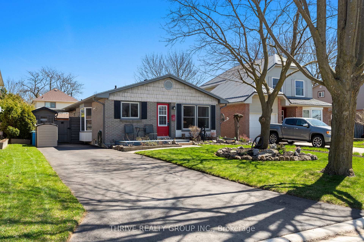
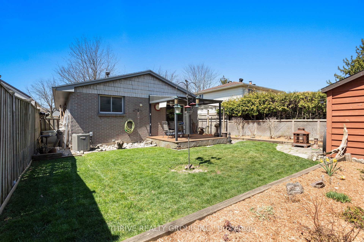
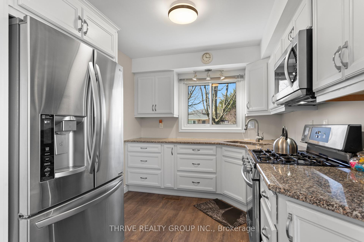
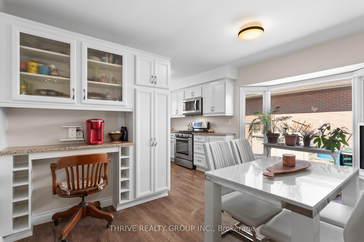

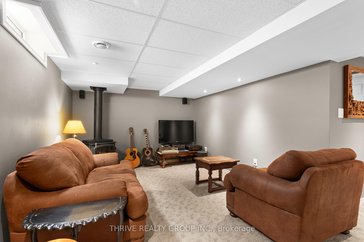
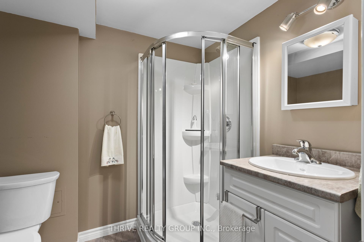
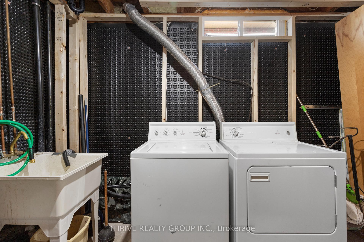
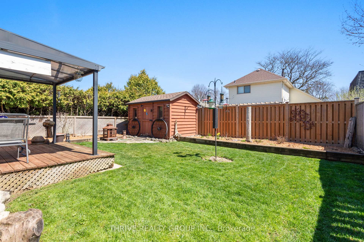
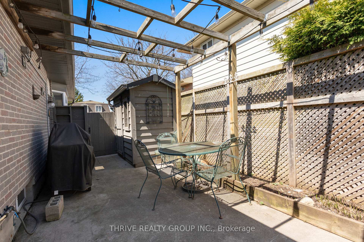
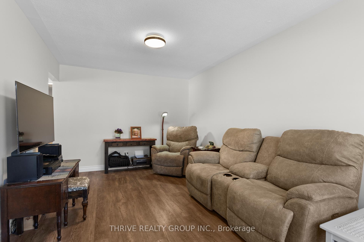
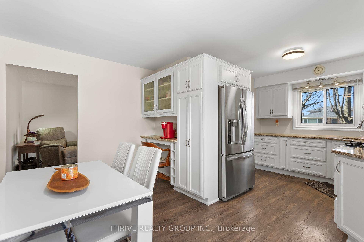
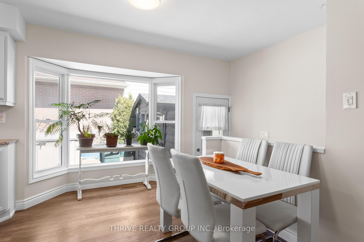
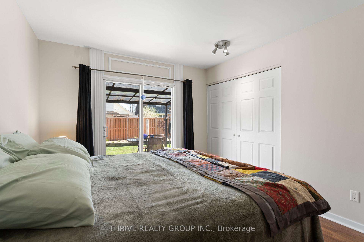
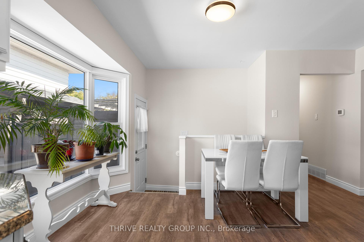
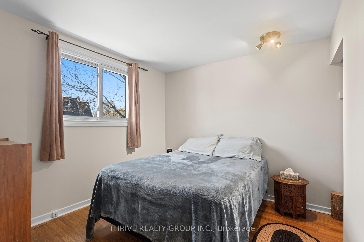
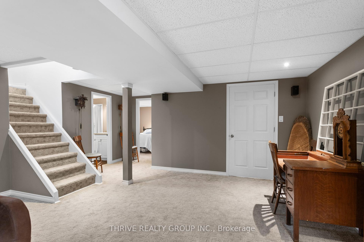
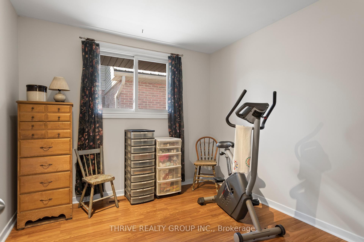
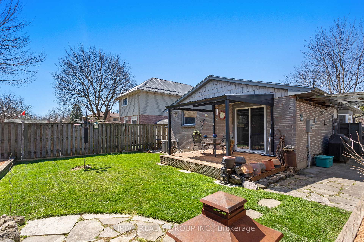
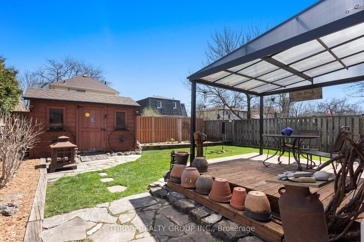
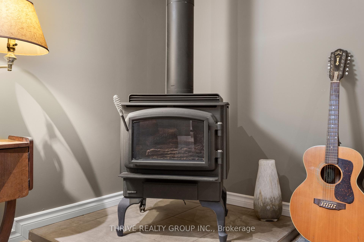
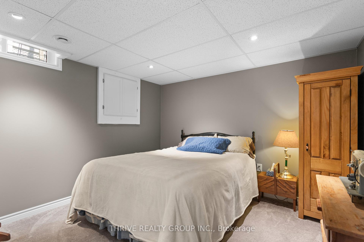
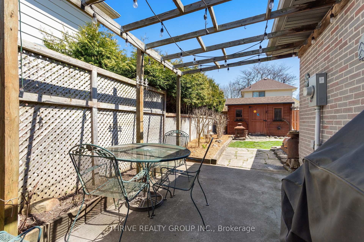
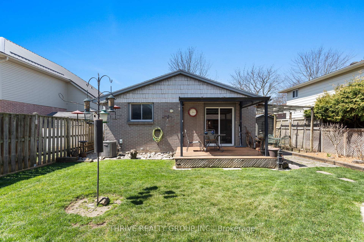
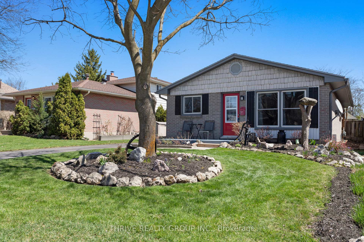

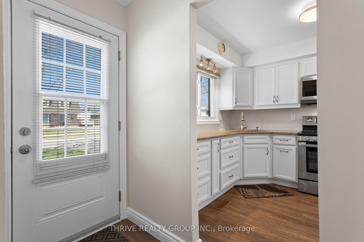
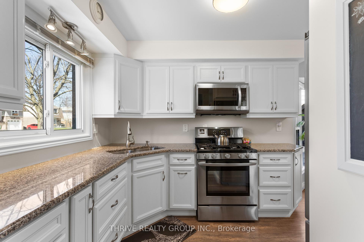

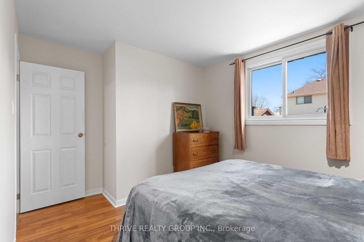
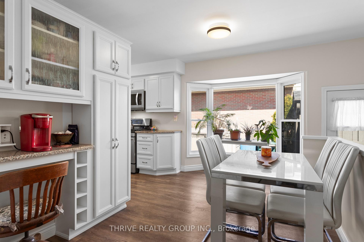
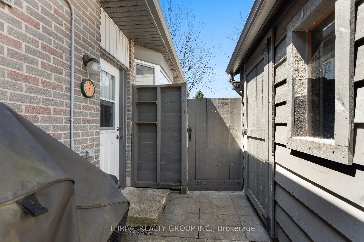
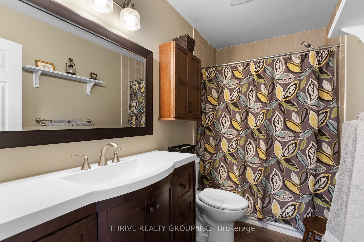
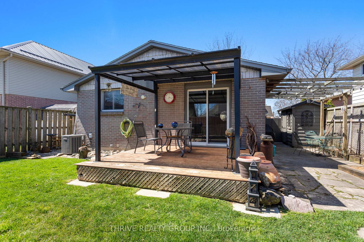
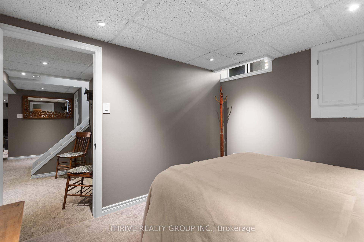












































| Welcome to 26 Edmunds Cres - A Pristine Bungalow in Pond Mills! This meticulously maintained home is in true move-in condition and located in one of Londons most desirable neighbourhoods. The freshly painted main floor is bright and welcoming, featuring a renovated kitchen, large windows, and three spacious bedrooms and 4pc Bathroom.. The lower level offers a cozy rec. room, with a freestanding Gas Fireplace, a fourth bedroom, a third full bathroom, without sacrificing ample storage space. Step out side and enjoy the fully fenced, beautifully landscaped yard ideal for relaxing, entertaining, or gardening. Conveniently located with easy access to the 401/402, close to Victoria Hospital, schools, parks, and major shopping. If you're looking for exceptional value in a turn-key home, this is the one you've been waiting for! |
| Price | $572,500 |
| Taxes: | $3220.00 |
| Assessment Year: | 2025 |
| Occupancy: | Owner |
| Address: | 26 Edmunds Cres , London South, N5Z 4J2, Middlesex |
| Directions/Cross Streets: | Deveron & Edmunds |
| Rooms: | 6 |
| Bedrooms: | 3 |
| Bedrooms +: | 1 |
| Family Room: | F |
| Basement: | Full, Finished |
| Level/Floor | Room | Length(ft) | Width(ft) | Descriptions | |
| Room 1 | Main | Living Ro | 16.99 | 10.59 | |
| Room 2 | Main | Kitchen | 18.47 | 13.09 | Combined w/Dining |
| Room 3 | Main | Primary B | 13.09 | 12.07 | |
| Room 4 | Main | Bedroom 2 | 12.17 | 10.5 | |
| Room 5 | Main | Bedroom 3 | 10.17 | 10.59 | |
| Room 6 | Lower | Family Ro | 25.09 | 10.07 | Fireplace |
| Room 7 | Lower | Bedroom 4 | 11.18 | 10.27 | |
| Room 8 | Lower | Laundry | 18.27 | 11.48 | Combined w/Workshop |
| Washroom Type | No. of Pieces | Level |
| Washroom Type 1 | 4 | Main |
| Washroom Type 2 | 3 | Lower |
| Washroom Type 3 | 0 | |
| Washroom Type 4 | 0 | |
| Washroom Type 5 | 0 |
| Total Area: | 0.00 |
| Approximatly Age: | 51-99 |
| Property Type: | Detached |
| Style: | Bungalow |
| Exterior: | Brick, Vinyl Siding |
| Garage Type: | None |
| (Parking/)Drive: | Private |
| Drive Parking Spaces: | 4 |
| Park #1 | |
| Parking Type: | Private |
| Park #2 | |
| Parking Type: | Private |
| Pool: | None |
| Other Structures: | Garden Shed |
| Approximatly Age: | 51-99 |
| Approximatly Square Footage: | 700-1100 |
| CAC Included: | N |
| Water Included: | N |
| Cabel TV Included: | N |
| Common Elements Included: | N |
| Heat Included: | N |
| Parking Included: | N |
| Condo Tax Included: | N |
| Building Insurance Included: | N |
| Fireplace/Stove: | Y |
| Heat Type: | Forced Air |
| Central Air Conditioning: | Central Air |
| Central Vac: | N |
| Laundry Level: | Syste |
| Ensuite Laundry: | F |
| Elevator Lift: | False |
| Sewers: | Sewer |
$
%
Years
This calculator is for demonstration purposes only. Always consult a professional
financial advisor before making personal financial decisions.
| Although the information displayed is believed to be accurate, no warranties or representations are made of any kind. |
| THRIVE REALTY GROUP INC. |
- Listing -1 of 0
|
|

Simon Huang
Broker
Bus:
905-241-2222
Fax:
905-241-3333
| Book Showing | Email a Friend |
Jump To:
At a Glance:
| Type: | Freehold - Detached |
| Area: | Middlesex |
| Municipality: | London South |
| Neighbourhood: | South T |
| Style: | Bungalow |
| Lot Size: | x 100.00(Feet) |
| Approximate Age: | 51-99 |
| Tax: | $3,220 |
| Maintenance Fee: | $0 |
| Beds: | 3+1 |
| Baths: | 2 |
| Garage: | 0 |
| Fireplace: | Y |
| Air Conditioning: | |
| Pool: | None |
Locatin Map:
Payment Calculator:

Listing added to your favorite list
Looking for resale homes?

By agreeing to Terms of Use, you will have ability to search up to 307073 listings and access to richer information than found on REALTOR.ca through my website.

