$679,000
Available - For Sale
Listing ID: W12107303
25 Butterworth Road , Brampton, L7A 3Z2, Peel
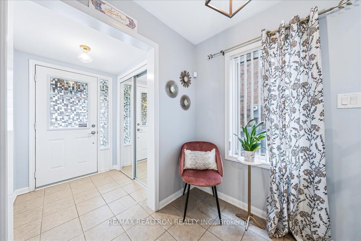
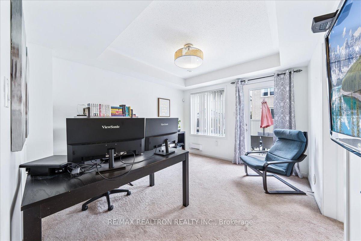
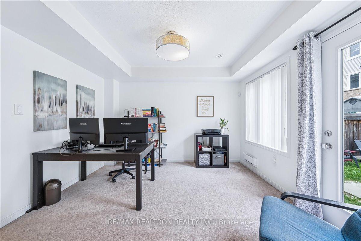
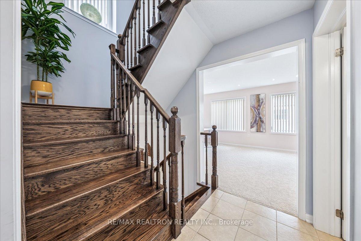
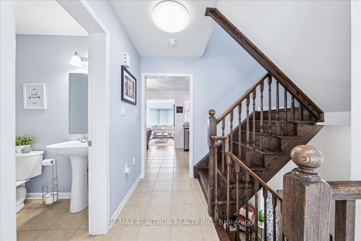

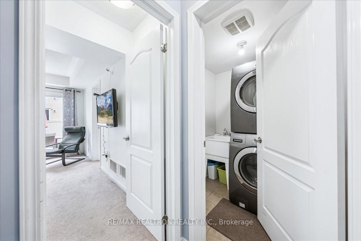
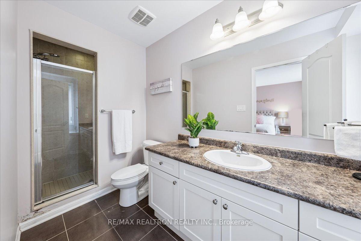
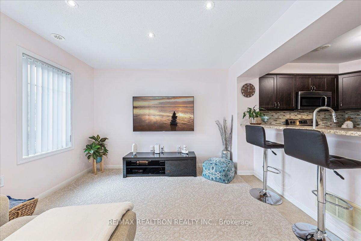
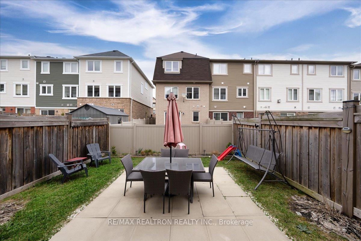
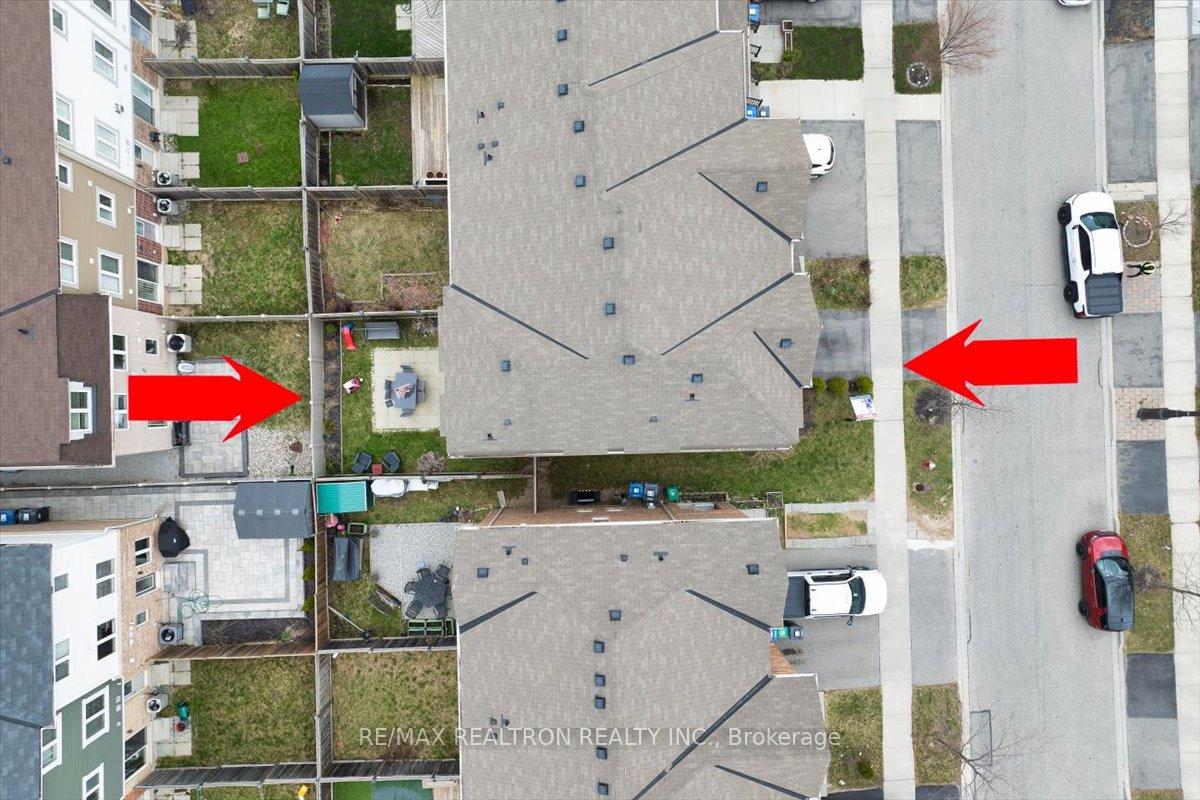
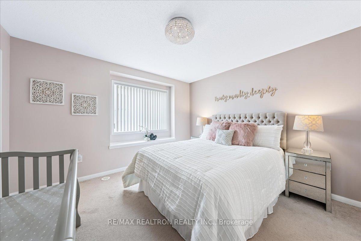
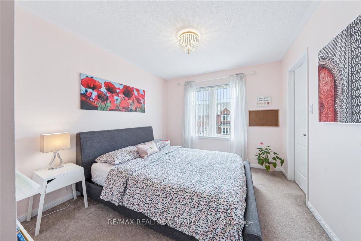
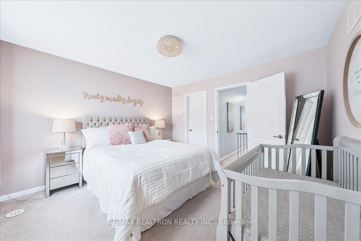
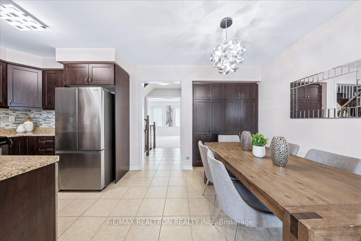
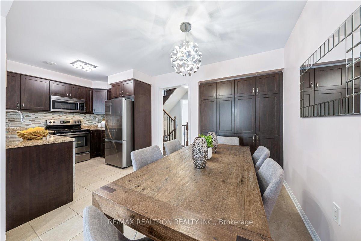
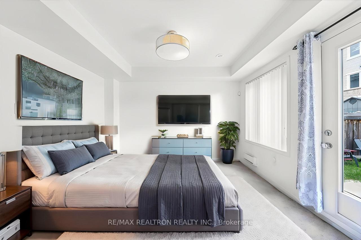
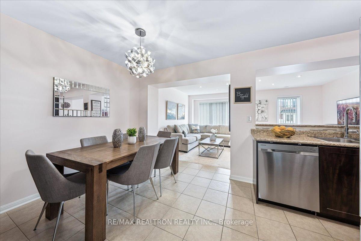
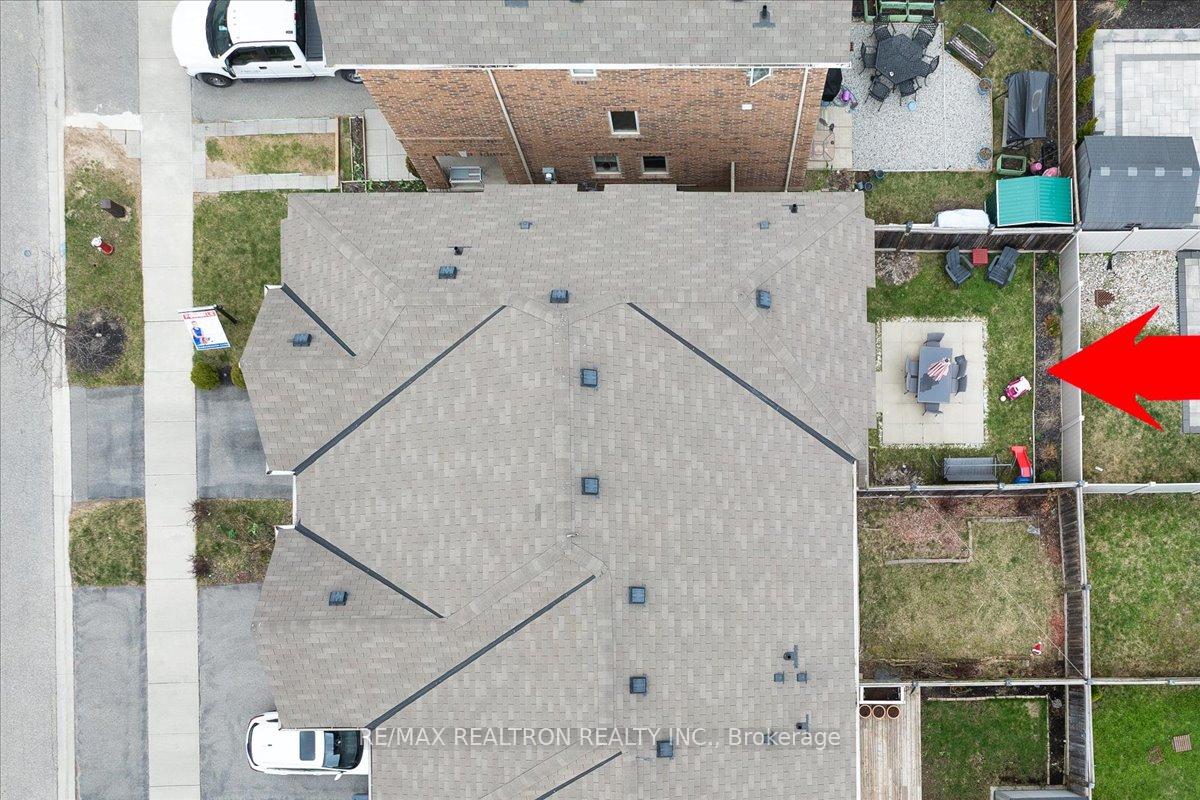
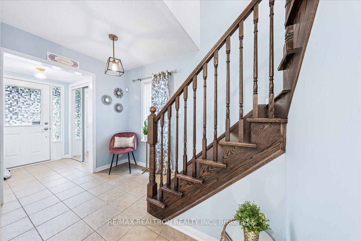
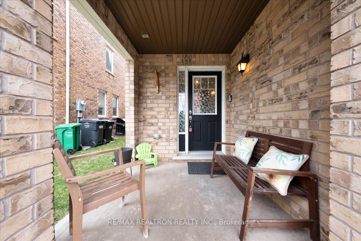
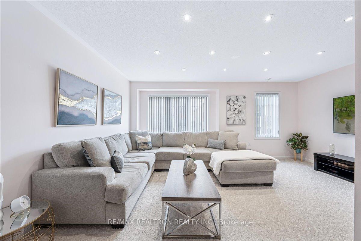
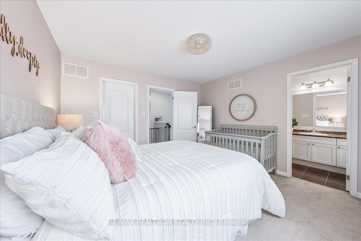
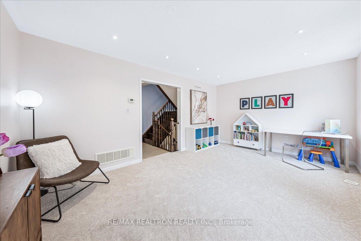
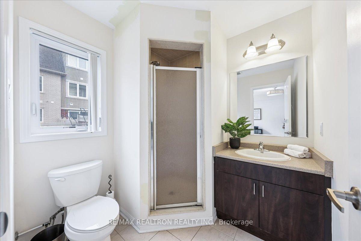
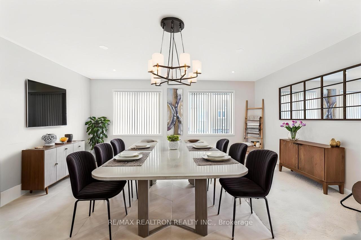
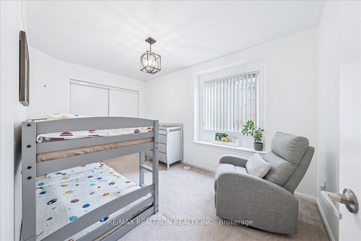
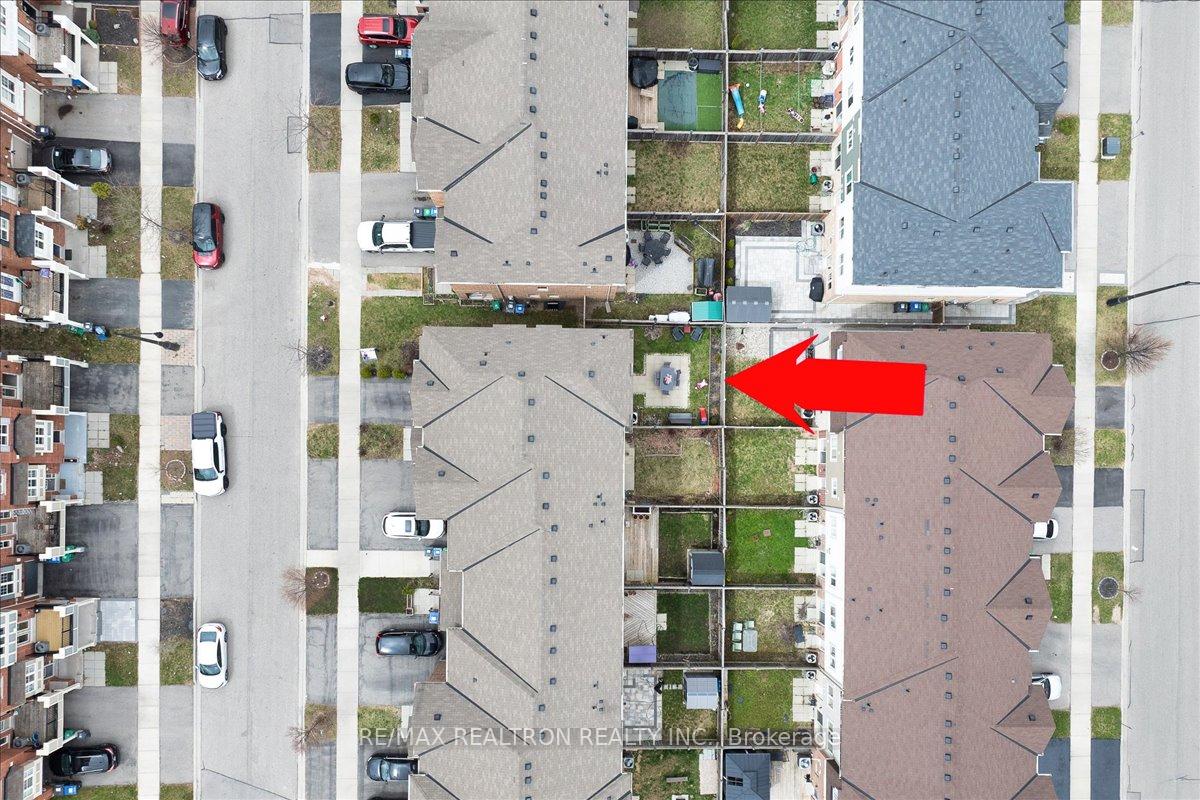
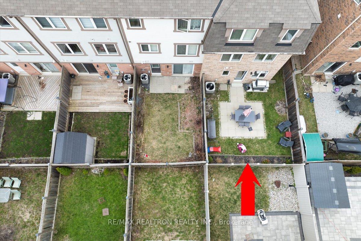
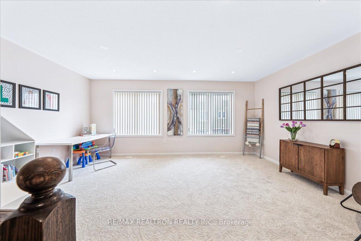
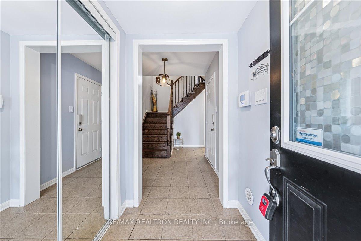
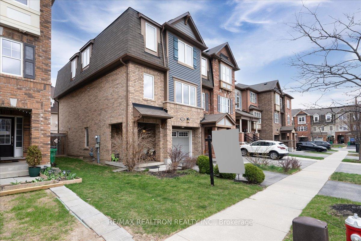
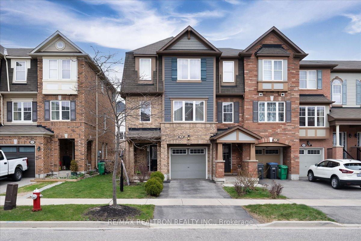
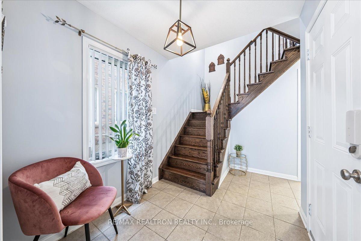
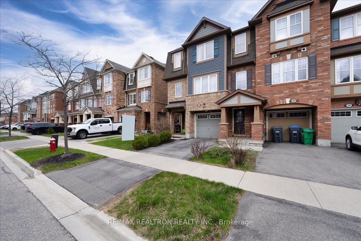
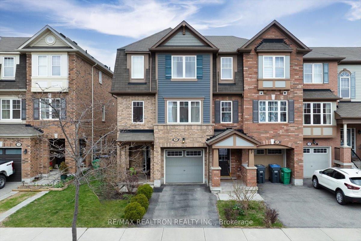
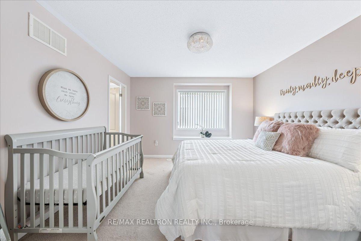
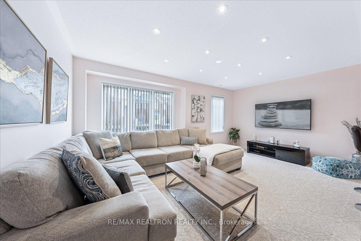
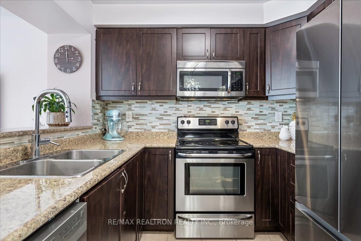
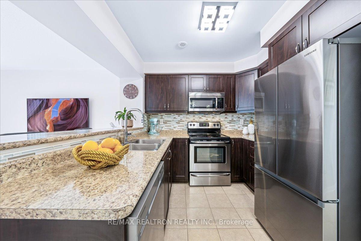
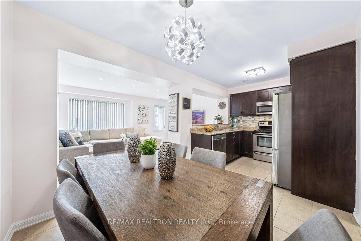

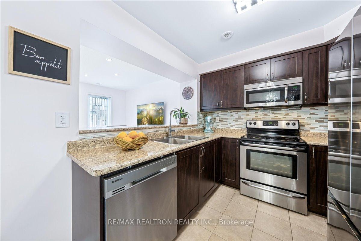
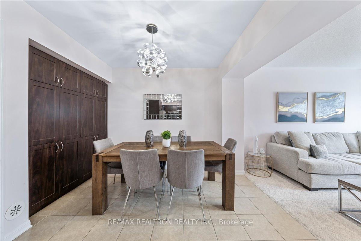
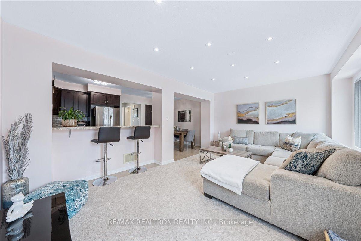

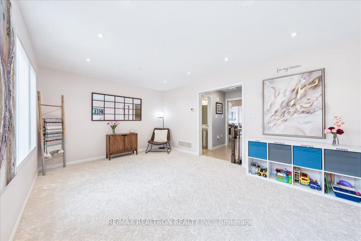















































| Welcome To This Bright And Spacious 4 Bedroom, 4 Bathroom END-UNIT Townhome Situated In A Family Friendly Neighbourhood! This Property Has Been INCREDIBLY MAINTAINED!!! Offering A Thoughtful Layout And Plenty Of Room For The Whole Family. Step Inside And Be Greeted With A Large Foyer With Indoor Access To The Garage and Convenient Main Floor Laundry Room. This Level Also Features A Versatile Bedroom With A Walk-Out To The Fully Fenced Yard And A Well-Equipped 3-Piece Bathroom. The Second Level Features Smooth Ceilings And Pot Lights Throughout And Is Designed For Both Functionality And Flow With A Spacious Living Room and A Convenient Powder Room. The Centrally Located Kitchen Includes All Stainless Steel Appliances, And Custom Backsplash. Combined With A Breakfast/Dining Area This Kitchen Offers Plenty Of Counter Space And Amazing Storage With A Built-In Pantry! The Open Concept Flows Thoughtfully Into A Cozy Family Room For Additional Living Space And Includes Large Windows That Bring In Plenty Of Natural Light!! On The Third Level You Will Find Three Generously Sized Bedrooms And A Full Main Bathroom. The Primary Bedroom Also Includes A Private Ensuite Bath And Walk-In Closet For Your Comfort And Convenience. Minutes Away From Parks, Schools, Shopping, Public Transit. This Home is Ideal For Families, Professionals, Or Anyone Seeking Flexible Living Space In A Well-Laid-Out Home! |
| Price | $679,000 |
| Taxes: | $5047.24 |
| Occupancy: | Owner |
| Address: | 25 Butterworth Road , Brampton, L7A 3Z2, Peel |
| Directions/Cross Streets: | Creditview Rd. / Veterans Dr. |
| Rooms: | 8 |
| Bedrooms: | 4 |
| Bedrooms +: | 0 |
| Family Room: | T |
| Basement: | None |
| Level/Floor | Room | Length(ft) | Width(ft) | Descriptions | |
| Room 1 | Main | Living Ro | 17.58 | 11.87 | Broadloom, Pot Lights, Open Concept |
| Room 2 | Main | Kitchen | 9.48 | 8.36 | Tile Floor, Stainless Steel Appl, Backsplash |
| Room 3 | Main | Dining Ro | 7.97 | 8.69 | Tile Floor, Combined w/Kitchen, Pantry |
| Room 4 | Main | Family Ro | 17.55 | 11.71 | Broadloom, Pot Lights, Large Window |
| Room 5 | Upper | Primary B | 12.2 | 11.74 | Broadloom, 3 Pc Ensuite, Walk-In Closet(s) |
| Room 6 | Upper | Bedroom 2 | 13.64 | 8.43 | Broadloom, Large Closet, Large Window |
| Room 7 | Upper | Bedroom 3 | 10 | 10.73 | Broadloom, Walk-In Closet(s), Large Window |
| Room 8 | Lower | Bedroom 4 | 11.71 | 10.43 | Broadloom, Walk-Out, 3 Pc Bath |
| Washroom Type | No. of Pieces | Level |
| Washroom Type 1 | 3 | Main |
| Washroom Type 2 | 2 | Second |
| Washroom Type 3 | 4 | Third |
| Washroom Type 4 | 3 | Third |
| Washroom Type 5 | 0 |
| Total Area: | 0.00 |
| Property Type: | Att/Row/Townhouse |
| Style: | 3-Storey |
| Exterior: | Brick, Vinyl Siding |
| Garage Type: | Built-In |
| (Parking/)Drive: | Private |
| Drive Parking Spaces: | 1 |
| Park #1 | |
| Parking Type: | Private |
| Park #2 | |
| Parking Type: | Private |
| Pool: | None |
| Approximatly Square Footage: | 1500-2000 |
| CAC Included: | N |
| Water Included: | N |
| Cabel TV Included: | N |
| Common Elements Included: | N |
| Heat Included: | N |
| Parking Included: | N |
| Condo Tax Included: | N |
| Building Insurance Included: | N |
| Fireplace/Stove: | N |
| Heat Type: | Forced Air |
| Central Air Conditioning: | Central Air |
| Central Vac: | N |
| Laundry Level: | Syste |
| Ensuite Laundry: | F |
| Sewers: | Sewer |
$
%
Years
This calculator is for demonstration purposes only. Always consult a professional
financial advisor before making personal financial decisions.
| Although the information displayed is believed to be accurate, no warranties or representations are made of any kind. |
| RE/MAX REALTRON REALTY INC. |
- Listing -1 of 0
|
|

Simon Huang
Broker
Bus:
905-241-2222
Fax:
905-241-3333
| Book Showing | Email a Friend |
Jump To:
At a Glance:
| Type: | Freehold - Att/Row/Townhouse |
| Area: | Peel |
| Municipality: | Brampton |
| Neighbourhood: | Northwest Brampton |
| Style: | 3-Storey |
| Lot Size: | x 82.84(Feet) |
| Approximate Age: | |
| Tax: | $5,047.24 |
| Maintenance Fee: | $0 |
| Beds: | 4 |
| Baths: | 4 |
| Garage: | 0 |
| Fireplace: | N |
| Air Conditioning: | |
| Pool: | None |
Locatin Map:
Payment Calculator:

Listing added to your favorite list
Looking for resale homes?

By agreeing to Terms of Use, you will have ability to search up to 307073 listings and access to richer information than found on REALTOR.ca through my website.

