$1,465,000
Available - For Sale
Listing ID: X12090204
1245 Carfa Cres , Kingston, K7P 0M7, Frontenac
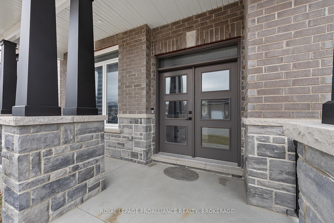
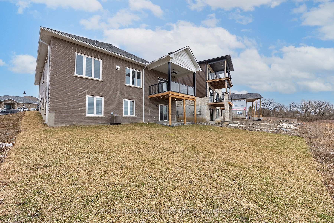
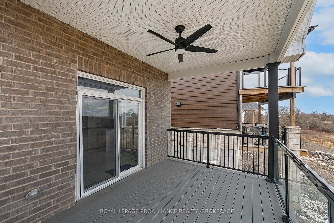
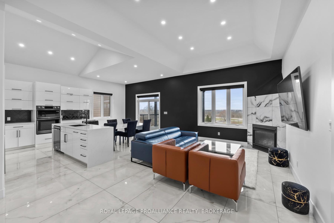
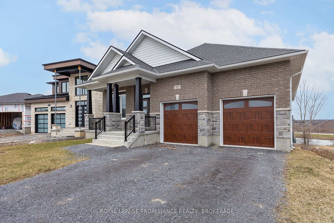
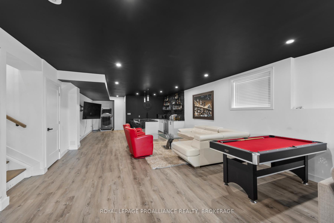
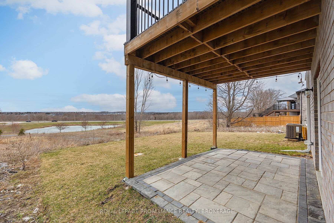
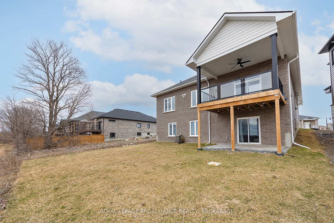

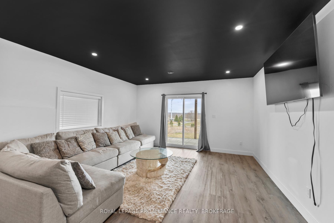
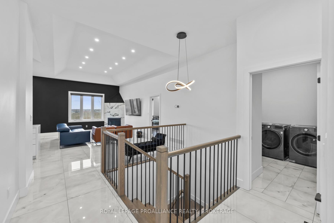
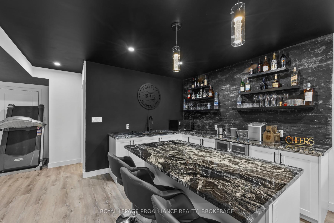
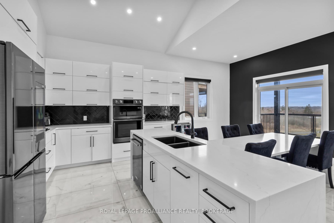
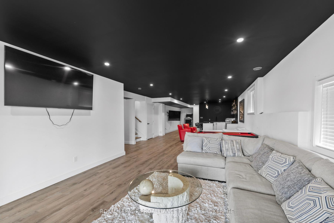
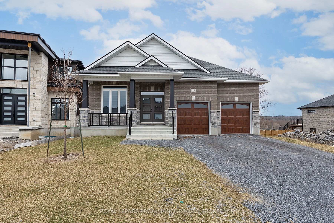
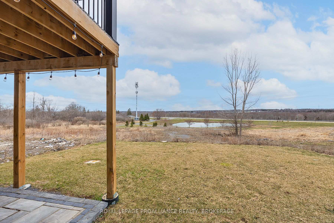
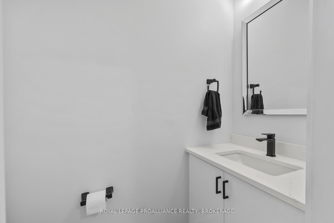
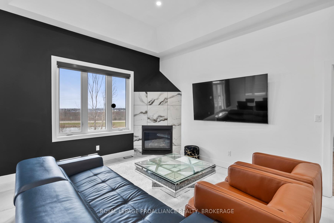
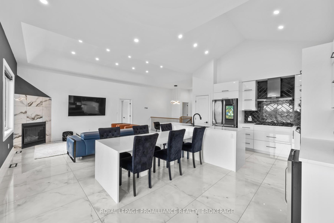
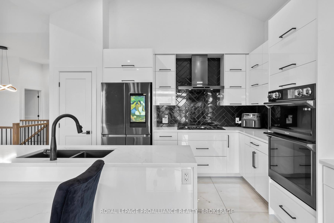
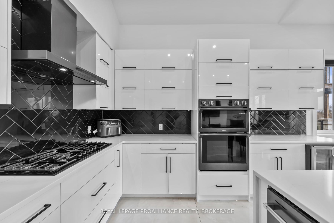
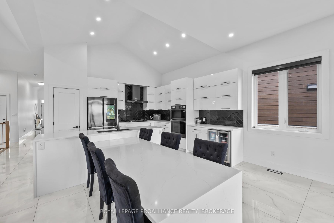
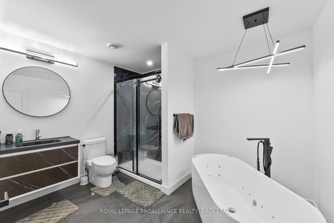
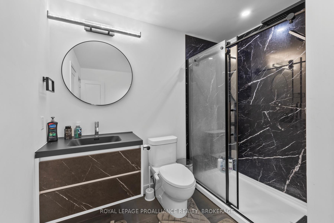
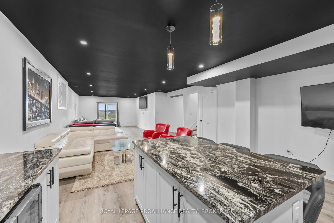
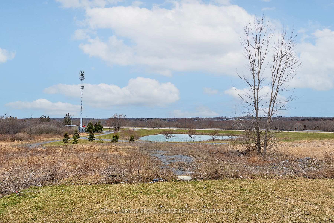
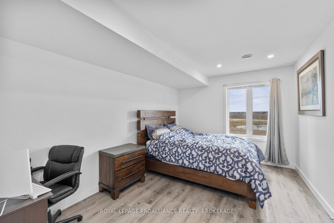

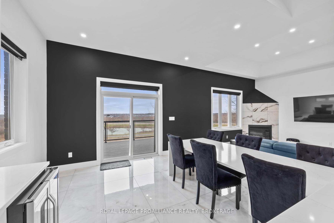
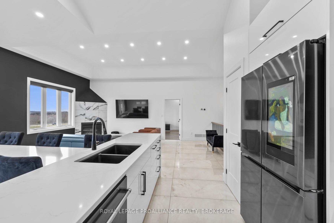
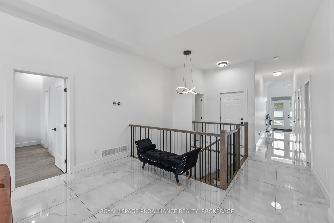
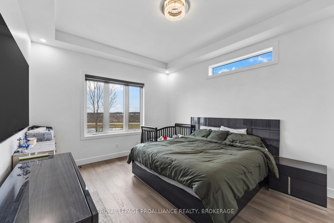
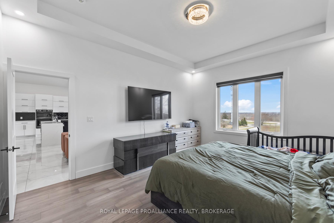
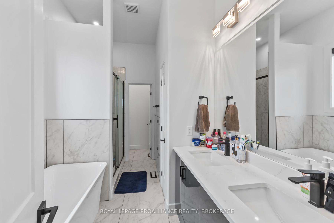
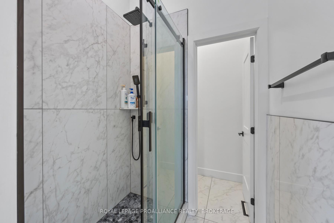
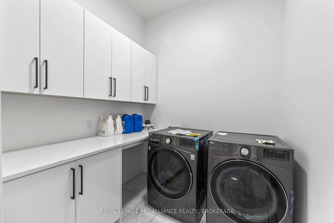
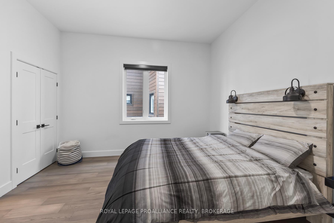
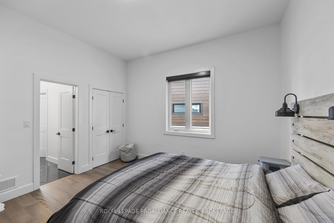
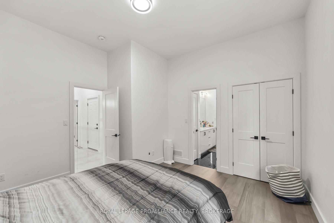
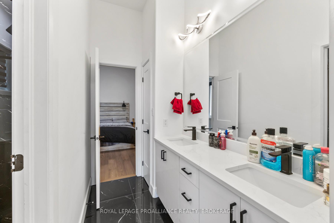
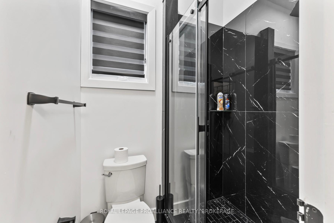
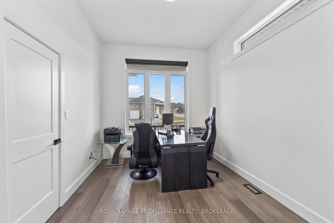
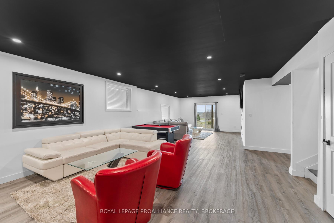

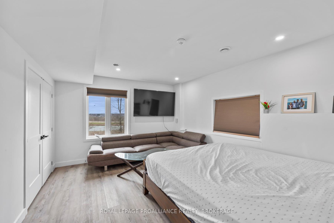

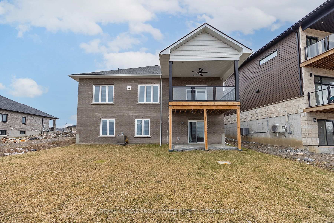
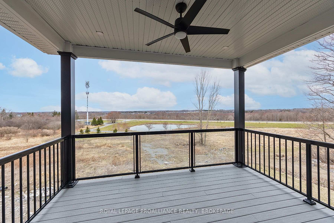
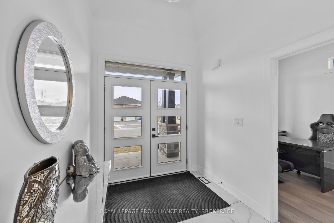
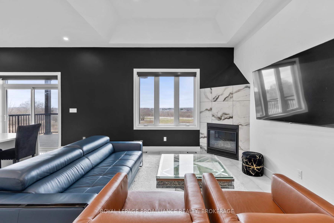


















































| Step inside this luxurious executive home, nestled in the highly sought after Woodhaven neighbourhood. This five bedroom, three and a half bathroom bungalow features an open floor plan, a gas fireplace and tile flooring. The contemporary kitchen boasts a gas range stovetop, a double wall oven and quartz countertops. Through the sliding doors in the kitchen you will find a covered elevated deck, perfect for grilling and enjoying outdoor meals. Take the stairs down to the fully finished walkout basement and find an additional living space, complete with a bar area for entertaining, a large rec room, two bedrooms and a four piece bath. This home offers you the opportunity to appreciate nature from your own backyard, which parallels a tranquil pond and expansive green space. Additional highlights include a stone and brick exterior, a two car garage and exterior lighting. This property is conveniently located just minutes from walking trails, parks, schools and all the west end amenities. |
| Price | $1,465,000 |
| Taxes: | $6924.00 |
| Occupancy: | Owner |
| Address: | 1245 Carfa Cres , Kingston, K7P 0M7, Frontenac |
| Acreage: | < .50 |
| Directions/Cross Streets: | Rosanna Ave & Carfa Crescent |
| Rooms: | 12 |
| Bedrooms: | 3 |
| Bedrooms +: | 2 |
| Family Room: | F |
| Basement: | Finished wit, Separate Ent |
| Level/Floor | Room | Length(ft) | Width(ft) | Descriptions | |
| Room 1 | Main | Great Roo | 20.99 | 12.92 | Fireplace, Tile Floor, Open Concept |
| Room 2 | Main | Kitchen | 13.78 | 10.5 | B/I Appliances, Tile Floor, Cathedral Ceiling(s) |
| Room 3 | Main | Dining Ro | 13.91 | 10.5 | Tile Floor, Open Concept |
| Room 4 | Main | Primary B | 12.92 | 16.33 | Hardwood Floor, 5 Pc Ensuite |
| Room 5 | Main | Bedroom | 13.68 | 12.4 | Hardwood Floor |
| Room 6 | Main | Bedroom | 10 | 12.99 | Hardwood Floor |
| Room 7 | Main | Laundry | 7.18 | 7.41 | Tile Floor, B/I Closet |
| Room 8 | Main | Bathroom | 9.41 | 5.87 | 4 Pc Bath, Tile Floor |
| Room 9 | Main | Bathroom | 14.99 | 5.61 | 5 Pc Ensuite, Tile Floor |
| Room 10 | Main | Bathroom | 3.08 | 6.79 | 2 Pc Bath, Tile Ceiling |
| Room 11 | Main | Other | 4.99 | 7.58 | Closet, Hardwood Floor |
| Room 12 | Main | Other | 3.97 | 4.69 | Closet, Hardwood Floor |
| Room 13 | Basement | Bathroom | 11.18 | 8.1 | 4 Pc Bath, Tile Floor |
| Room 14 | Basement | Recreatio | 32.77 | 16.7 | W/O To Patio, Vinyl Floor, Open Concept |
| Room 15 | Basement | Bedroom | 10.5 | 14.43 | Vinyl Floor |
| Washroom Type | No. of Pieces | Level |
| Washroom Type 1 | 2 | Main |
| Washroom Type 2 | 4 | Main |
| Washroom Type 3 | 5 | Main |
| Washroom Type 4 | 4 | Basement |
| Washroom Type 5 | 0 |
| Total Area: | 0.00 |
| Approximatly Age: | 0-5 |
| Property Type: | Detached |
| Style: | Bungalow |
| Exterior: | Brick, Stone |
| Garage Type: | Attached |
| (Parking/)Drive: | Inside Ent |
| Drive Parking Spaces: | 4 |
| Park #1 | |
| Parking Type: | Inside Ent |
| Park #2 | |
| Parking Type: | Inside Ent |
| Park #3 | |
| Parking Type: | Private Do |
| Pool: | None |
| Approximatly Age: | 0-5 |
| Approximatly Square Footage: | 1500-2000 |
| Property Features: | Greenbelt/Co, Other |
| CAC Included: | N |
| Water Included: | N |
| Cabel TV Included: | N |
| Common Elements Included: | N |
| Heat Included: | N |
| Parking Included: | N |
| Condo Tax Included: | N |
| Building Insurance Included: | N |
| Fireplace/Stove: | Y |
| Heat Type: | Forced Air |
| Central Air Conditioning: | Central Air |
| Central Vac: | N |
| Laundry Level: | Syste |
| Ensuite Laundry: | F |
| Elevator Lift: | False |
| Sewers: | Sewer |
| Utilities-Cable: | Y |
| Utilities-Hydro: | Y |
$
%
Years
This calculator is for demonstration purposes only. Always consult a professional
financial advisor before making personal financial decisions.
| Although the information displayed is believed to be accurate, no warranties or representations are made of any kind. |
| ROYAL LEPAGE PROALLIANCE REALTY, BROKERAGE |
- Listing -1 of 0
|
|

Simon Huang
Broker
Bus:
905-241-2222
Fax:
905-241-3333
| Book Showing | Email a Friend |
Jump To:
At a Glance:
| Type: | Freehold - Detached |
| Area: | Frontenac |
| Municipality: | Kingston |
| Neighbourhood: | 42 - City Northwest |
| Style: | Bungalow |
| Lot Size: | x 117.80(Feet) |
| Approximate Age: | 0-5 |
| Tax: | $6,924 |
| Maintenance Fee: | $0 |
| Beds: | 3+2 |
| Baths: | 4 |
| Garage: | 0 |
| Fireplace: | Y |
| Air Conditioning: | |
| Pool: | None |
Locatin Map:
Payment Calculator:

Listing added to your favorite list
Looking for resale homes?

By agreeing to Terms of Use, you will have ability to search up to 307073 listings and access to richer information than found on REALTOR.ca through my website.

