$699,999
Available - For Sale
Listing ID: E12107641
377 Military Trai , Toronto, M1E 4E2, Toronto
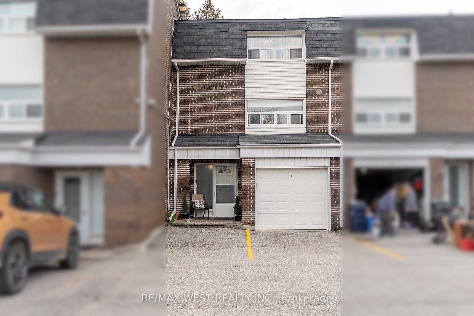
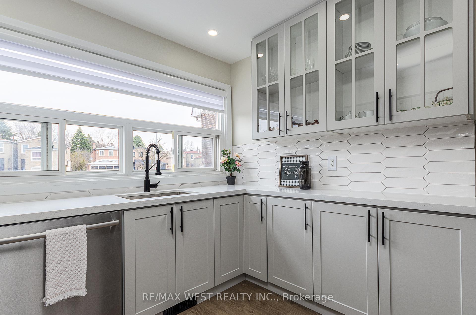
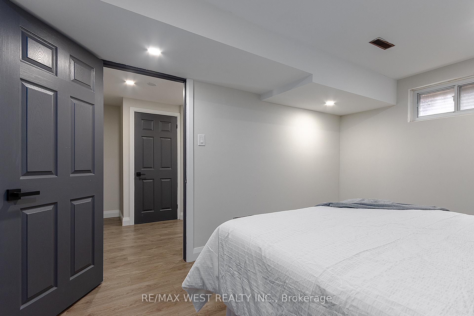
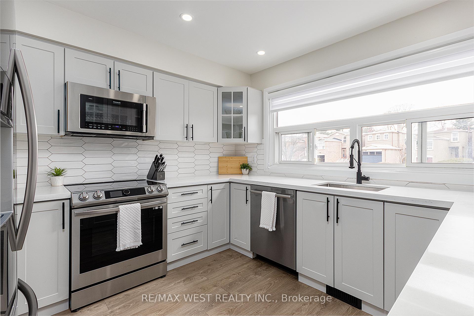
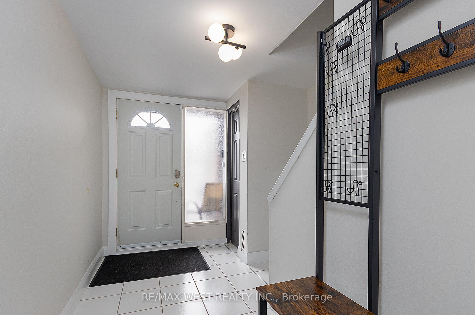
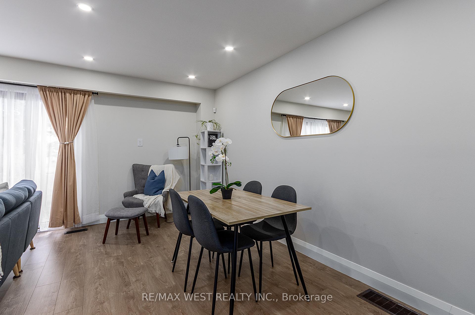
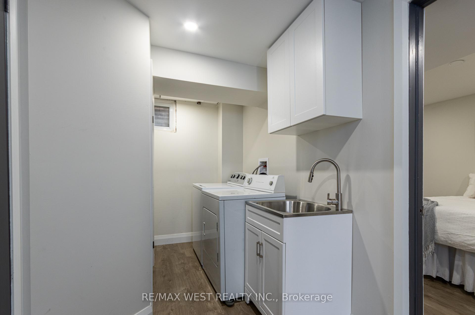
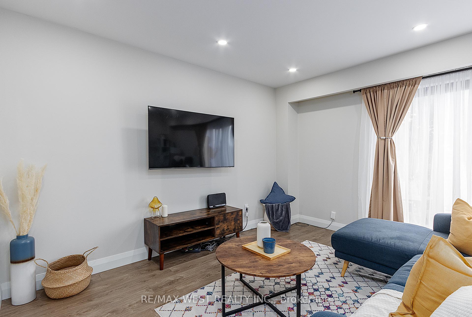
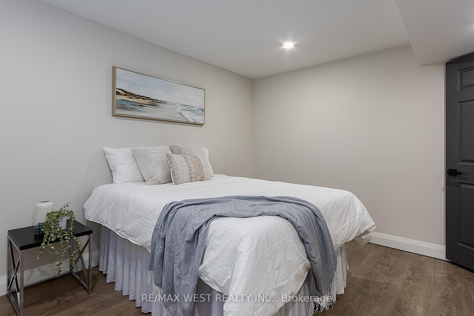
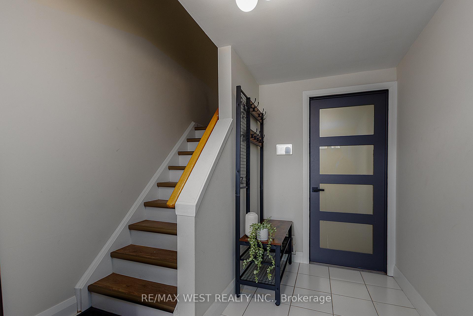
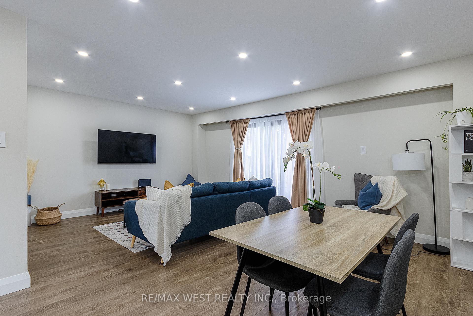
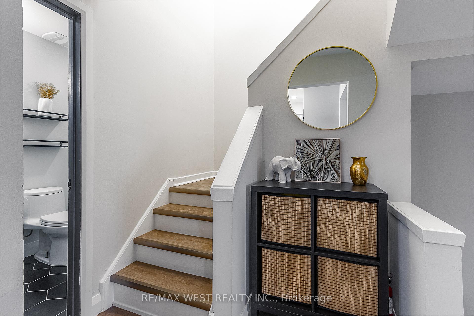
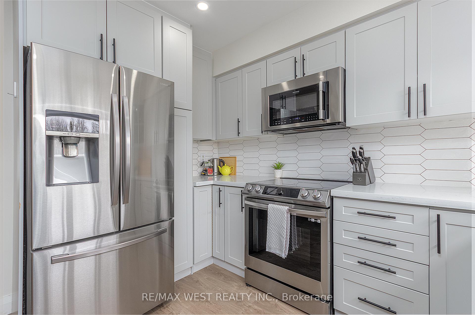
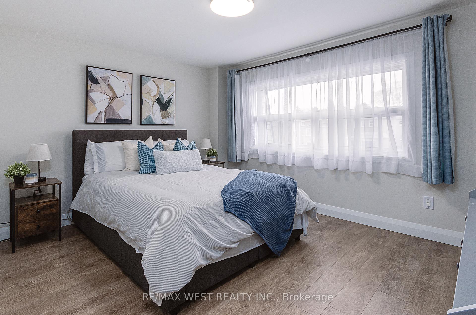
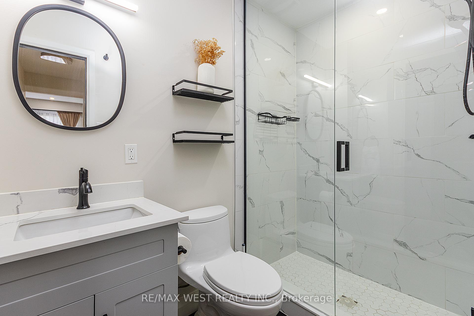
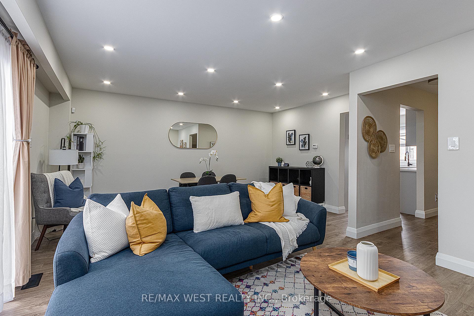
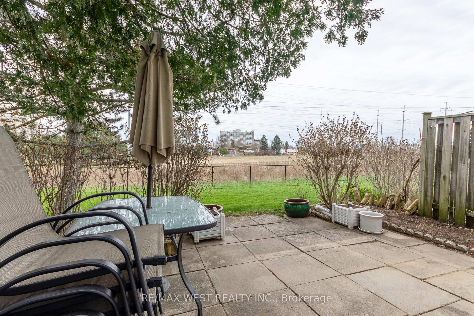
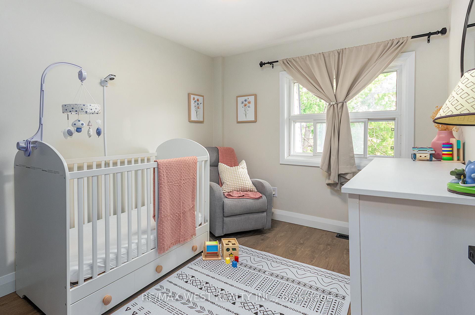

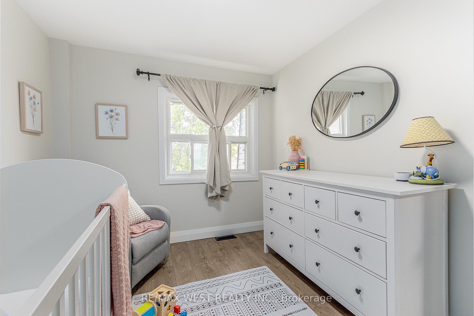
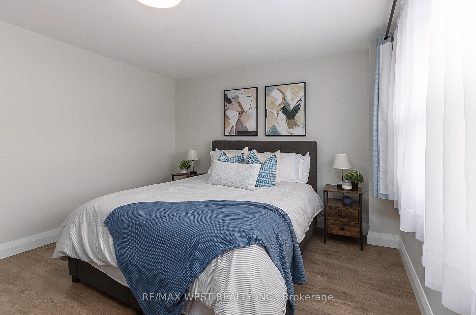
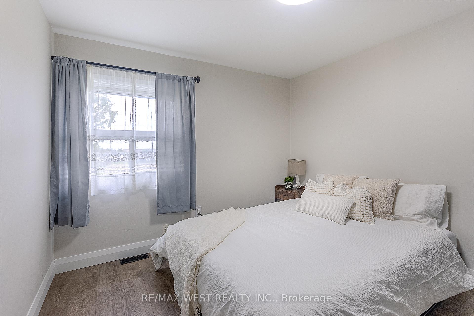
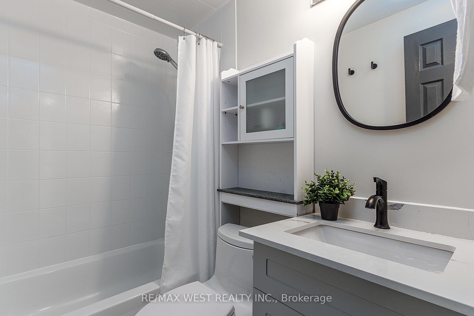
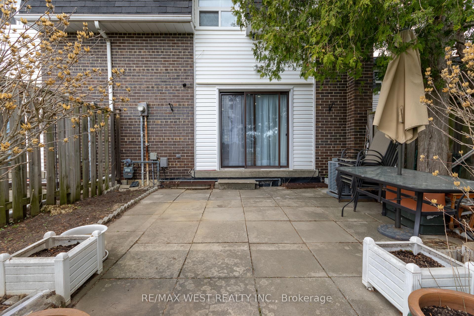
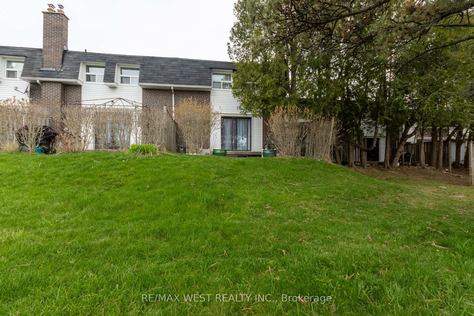

























| Step inside and feel right at home. This freshly renovated 3-bedroom, 2-bathroom condo townhouse offers a fresh start with thoughtful upgrades and spaces designed to make everyday living easy and enjoyable.The heart of the home is a stunning brand-new kitchen, complete with stainless steel appliances, sleek cabinetry, and plenty of workspace whether you're whipping up a quick breakfast before a busy day or hosting a cozy dinner with friends. The open-concept living and dining area creates a seamless space to relax, entertain, or simply enjoy a quiet evening in.Upstairs, three comfortable bedrooms provide plenty of room for rest, work, or play, while two updated bathrooms add a fresh, modern touch to your daily routine. Located just minutes from Highway 401, commuting is easy, and you'll have quick access to shopping, parks, schools, and everyday essentials. Spend weekends exploring the neighbourhood or simply enjoying your own beautifully updated space.If you've been searching for a home that feels fresh, functional, and ready for your next chapter this is the one where you can truly settle in and make memories. |
| Price | $699,999 |
| Taxes: | $2067.18 |
| Assessment Year: | 2024 |
| Occupancy: | Owner |
| Address: | 377 Military Trai , Toronto, M1E 4E2, Toronto |
| Postal Code: | M1E 4E2 |
| Province/State: | Toronto |
| Directions/Cross Streets: | Neilson/Military Trail |
| Level/Floor | Room | Length(ft) | Width(ft) | Descriptions | |
| Room 1 | Second | Kitchen | 10.07 | 11.15 | Vinyl Floor, Quartz Counter, Stainless Steel Appl |
| Room 2 | Second | Living Ro | 10.5 | 12.79 | Vinyl Floor, Open Concept, Walk-Out |
| Room 3 | Second | Dining Ro | 8.2 | 16.47 | Vinyl Floor, Open Concept |
| Room 4 | Third | Primary B | 13.15 | 11.32 | Vinyl Floor, Overlooks Frontyard, Carpet Free |
| Room 5 | Third | Bedroom 2 | 10.82 | 8.59 | Vinyl Floor, Overlooks Backyard, Carpet Free |
| Room 6 | Third | Bedroom 3 | 10.82 | 10.04 | Vinyl Floor, Overlooks Backyard, Carpet Free |
| Room 7 | Lower | Bedroom | 13.45 | 10.17 | Vinyl Floor, Carpet Free |
| Washroom Type | No. of Pieces | Level |
| Washroom Type 1 | 3 | Second |
| Washroom Type 2 | 3 | Third |
| Washroom Type 3 | 0 | |
| Washroom Type 4 | 0 | |
| Washroom Type 5 | 0 |
| Total Area: | 0.00 |
| Washrooms: | 2 |
| Heat Type: | Forced Air |
| Central Air Conditioning: | Central Air |
$
%
Years
This calculator is for demonstration purposes only. Always consult a professional
financial advisor before making personal financial decisions.
| Although the information displayed is believed to be accurate, no warranties or representations are made of any kind. |
| RE/MAX WEST REALTY INC. |
- Listing -1 of 0
|
|

Simon Huang
Broker
Bus:
905-241-2222
Fax:
905-241-3333
| Book Showing | Email a Friend |
Jump To:
At a Glance:
| Type: | Com - Condo Townhouse |
| Area: | Toronto |
| Municipality: | Toronto E09 |
| Neighbourhood: | Morningside |
| Style: | 3-Storey |
| Lot Size: | x 0.00() |
| Approximate Age: | |
| Tax: | $2,067.18 |
| Maintenance Fee: | $552.35 |
| Beds: | 3+1 |
| Baths: | 2 |
| Garage: | 0 |
| Fireplace: | N |
| Air Conditioning: | |
| Pool: |
Locatin Map:
Payment Calculator:

Listing added to your favorite list
Looking for resale homes?

By agreeing to Terms of Use, you will have ability to search up to 307073 listings and access to richer information than found on REALTOR.ca through my website.

