$1,699,000
Available - For Sale
Listing ID: N12107575
12 Rothwell Stre , Aurora, L4G 0V6, York

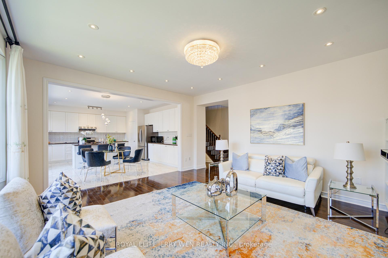
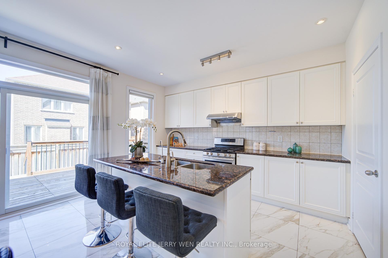
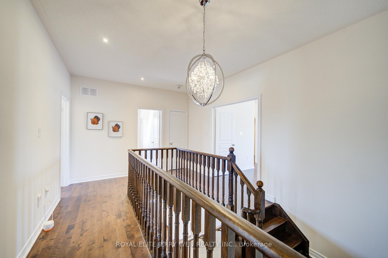
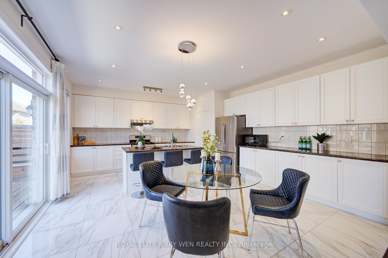
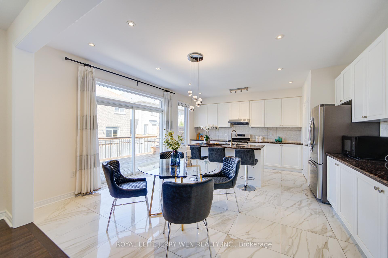
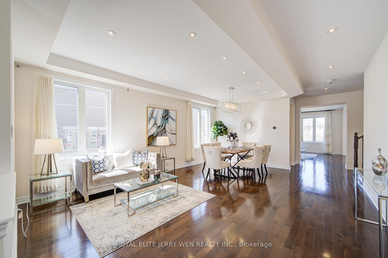
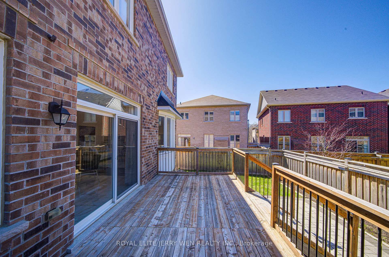
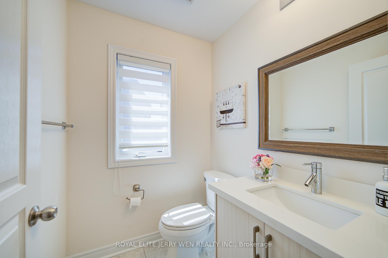
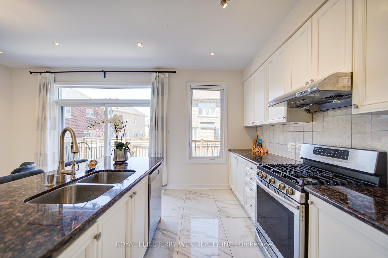
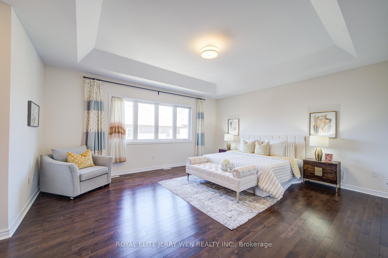
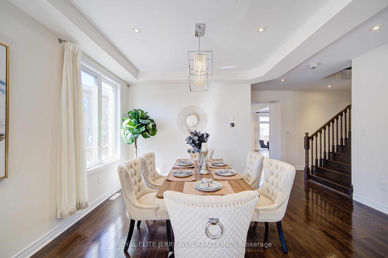
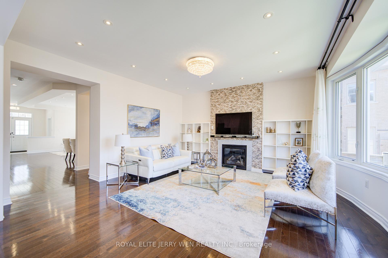
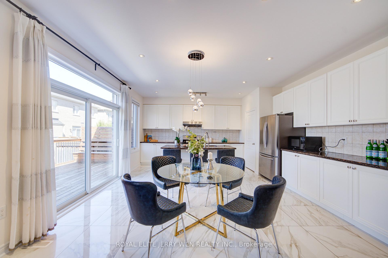
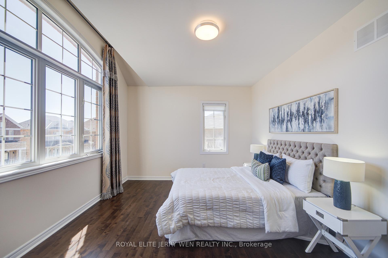
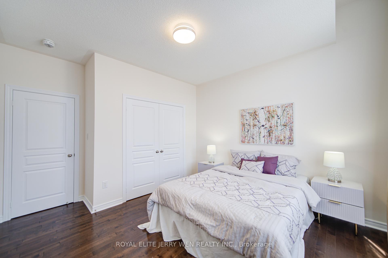
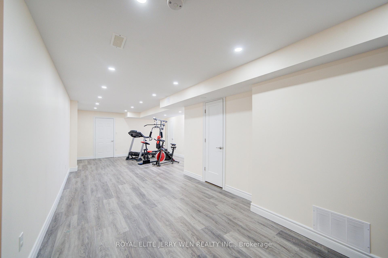
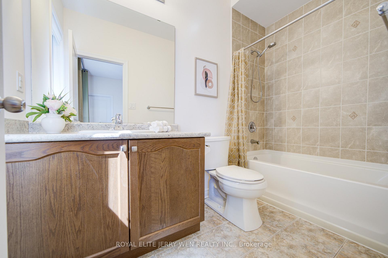
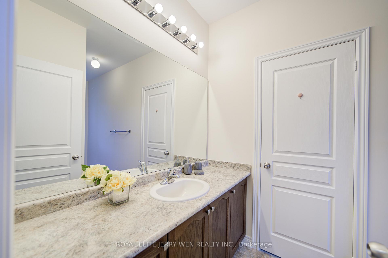
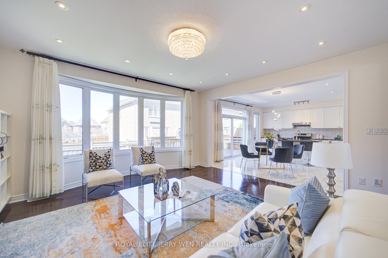
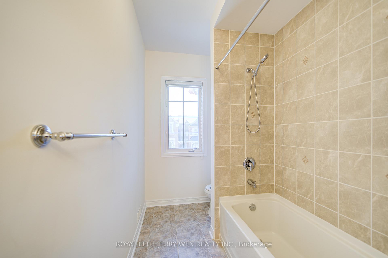
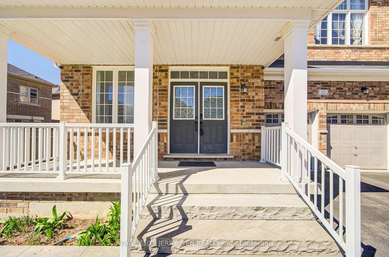
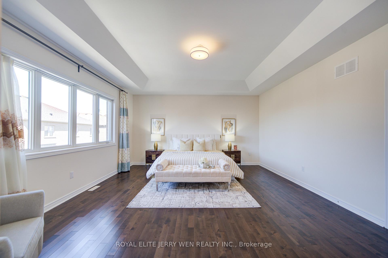
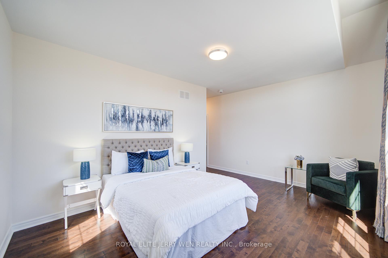
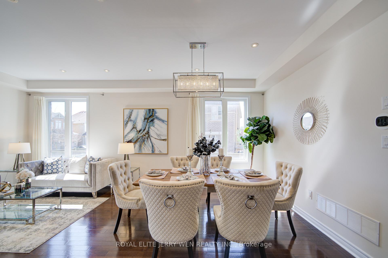
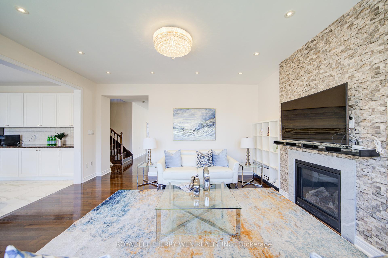
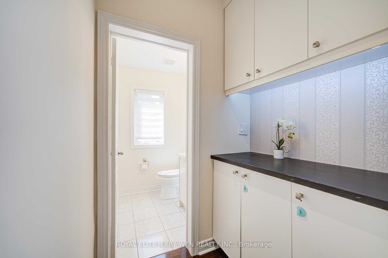
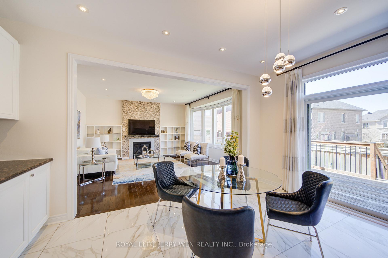
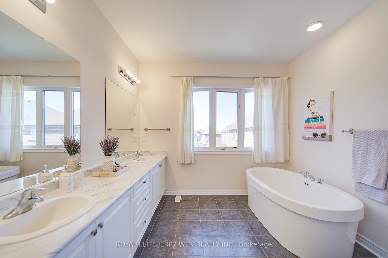
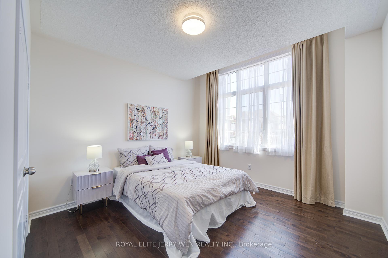
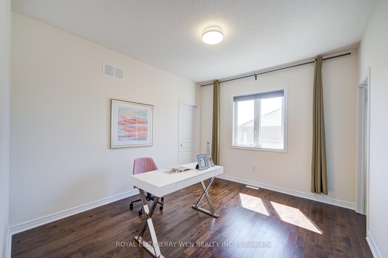
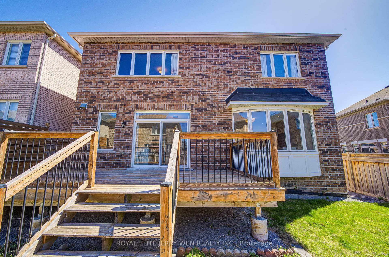
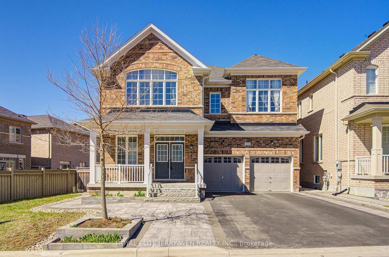
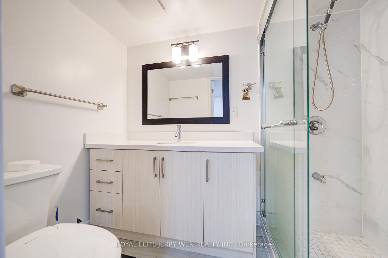


































| Located on a quiet street with no sidewalk and open space views, this beautifully upgraded 4-bedroom, 5-bathroom home with a double garage offers exceptional living inside and out. Freshly repainted throughout, it features 9-ft ceilings on both the main and second floors, with a soaring 10-ft ceiling in the master bedroom. Hardwood flooring spans the main and second levels, enhancing the open, elegant feel. The gourmet, open-concept kitchen boasts upgraded cabinets, granite countertops, 24"x24" marble tiles, a stylish backsplash, center island, gas stove, and a walk-out to a beautiful deck perfect for entertaining. The bright family room, complete with a cozy gas fireplace and pot lights throughout the main floor, creates a warm and inviting space. Retreat to the luxurious master ensuite with a stand-up tub and upgraded finishes.The basement offers large windows, a cold cellar, and a full bathroom, providing versatile space for future expansion. just a 5-minute drive to T&T Supermarket, Aurora Centre, Cineplex, and the Seniors' Centre. Top-rated schools Dr. G. W. Williams Secondary School (ranked 47th out of 767 schools in Ontario) Whispering Pines Public School. |
| Price | $1,699,000 |
| Taxes: | $7811.00 |
| Occupancy: | Owner |
| Address: | 12 Rothwell Stre , Aurora, L4G 0V6, York |
| Directions/Cross Streets: | Leslie/St. Johns Side Rd |
| Rooms: | 9 |
| Bedrooms: | 4 |
| Bedrooms +: | 0 |
| Family Room: | T |
| Basement: | Full, Separate Ent |
| Level/Floor | Room | Length(ft) | Width(ft) | Descriptions | |
| Room 1 | Main | Dining Ro | 20.99 | 15.84 | Combined w/Living, Coffered Ceiling(s), Large Window |
| Room 2 | Main | Living Ro | 20.99 | 15.84 | Combined w/Dining, Hardwood Floor, Open Concept |
| Room 3 | Main | Family Ro | 16.01 | 14.99 | Hardwood Floor, Gas Fireplace, Pot Lights |
| Room 4 | Main | Kitchen | 15.68 | 8.99 | Granite Counters, Centre Island, Stainless Steel Appl |
| Room 5 | Main | Breakfast | 15.68 | 9.35 | Sliding Doors, Pantry, Pot Lights |
| Room 6 | Second | Primary B | 18.01 | 16.17 | 6 Pc Ensuite, Coffered Ceiling(s), His and Hers Closets |
| Room 7 | Second | Bedroom 2 | 12.5 | 12 | Semi Ensuite, Hardwood Floor, Closet |
| Room 8 | Second | Bedroom 3 | 16.33 | 12 | Semi Ensuite, Hardwood Floor, Vaulted Ceiling(s) |
| Room 9 | Second | Bedroom 4 | 12.5 | 10.99 | 4 Pc Ensuite, Hardwood Floor, Walk-In Closet(s) |
| Washroom Type | No. of Pieces | Level |
| Washroom Type 1 | 2 | Main |
| Washroom Type 2 | 6 | Second |
| Washroom Type 3 | 4 | Second |
| Washroom Type 4 | 0 | |
| Washroom Type 5 | 0 |
| Total Area: | 0.00 |
| Approximatly Age: | 6-15 |
| Property Type: | Detached |
| Style: | 2-Storey |
| Exterior: | Brick |
| Garage Type: | Built-In |
| (Parking/)Drive: | Private Do |
| Drive Parking Spaces: | 4 |
| Park #1 | |
| Parking Type: | Private Do |
| Park #2 | |
| Parking Type: | Private Do |
| Pool: | None |
| Approximatly Age: | 6-15 |
| Approximatly Square Footage: | 3000-3500 |
| Property Features: | Park, School |
| CAC Included: | N |
| Water Included: | N |
| Cabel TV Included: | N |
| Common Elements Included: | N |
| Heat Included: | N |
| Parking Included: | N |
| Condo Tax Included: | N |
| Building Insurance Included: | N |
| Fireplace/Stove: | Y |
| Heat Type: | Forced Air |
| Central Air Conditioning: | Central Air |
| Central Vac: | N |
| Laundry Level: | Syste |
| Ensuite Laundry: | F |
| Sewers: | Sewer |
$
%
Years
This calculator is for demonstration purposes only. Always consult a professional
financial advisor before making personal financial decisions.
| Although the information displayed is believed to be accurate, no warranties or representations are made of any kind. |
| ROYAL ELITE JERRY WEN REALTY INC. |
- Listing -1 of 0
|
|

Simon Huang
Broker
Bus:
905-241-2222
Fax:
905-241-3333
| Book Showing | Email a Friend |
Jump To:
At a Glance:
| Type: | Freehold - Detached |
| Area: | York |
| Municipality: | Aurora |
| Neighbourhood: | Rural Aurora |
| Style: | 2-Storey |
| Lot Size: | x 90.00(Feet) |
| Approximate Age: | 6-15 |
| Tax: | $7,811 |
| Maintenance Fee: | $0 |
| Beds: | 4 |
| Baths: | 4 |
| Garage: | 0 |
| Fireplace: | Y |
| Air Conditioning: | |
| Pool: | None |
Locatin Map:
Payment Calculator:

Listing added to your favorite list
Looking for resale homes?

By agreeing to Terms of Use, you will have ability to search up to 307073 listings and access to richer information than found on REALTOR.ca through my website.

