$1,350,000
Available - For Sale
Listing ID: N12107584
492 Dover Cres , Newmarket, L3Y 6C7, York
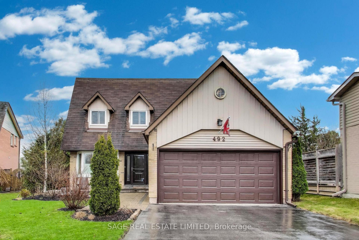
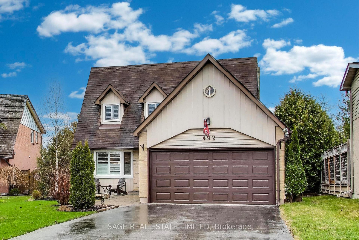
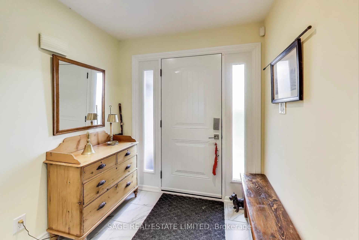
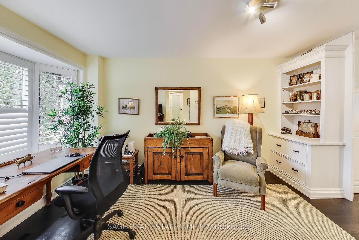
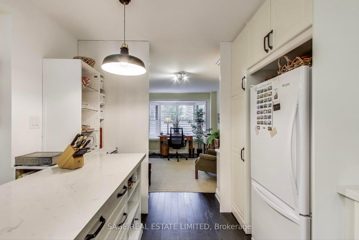
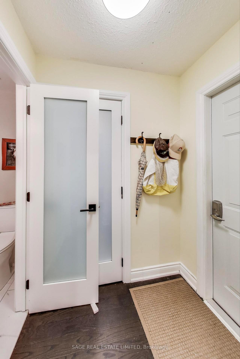
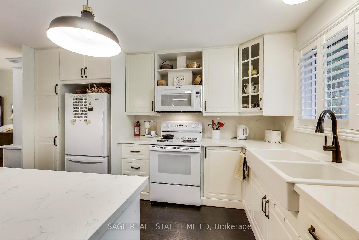
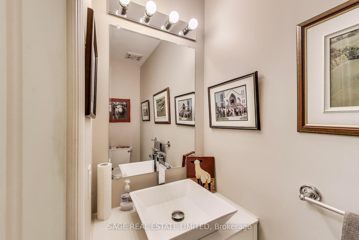
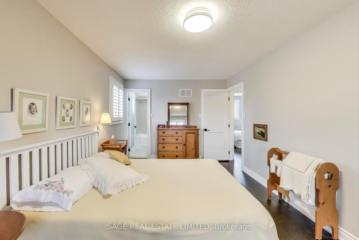
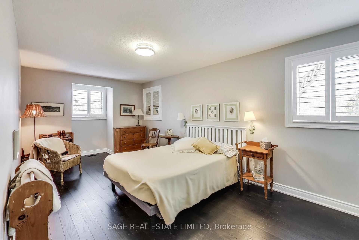
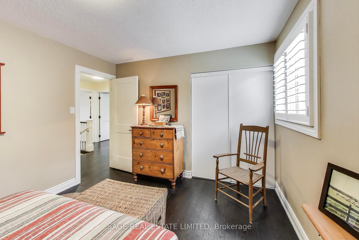
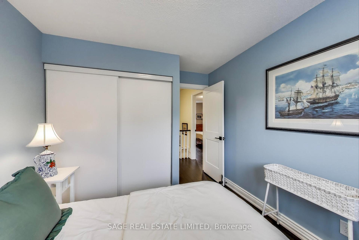
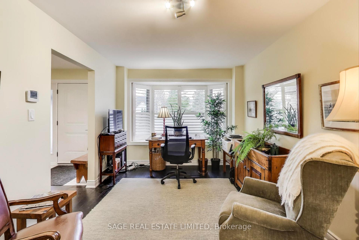
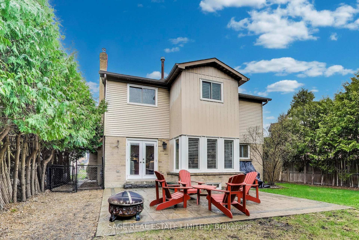
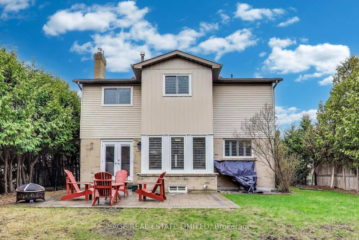
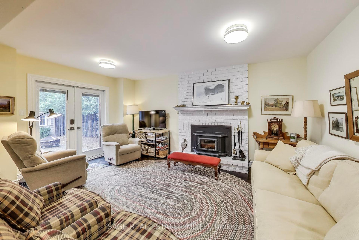

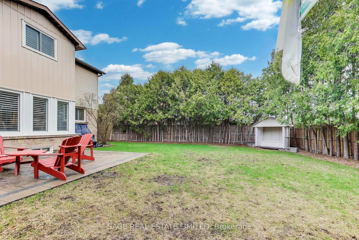
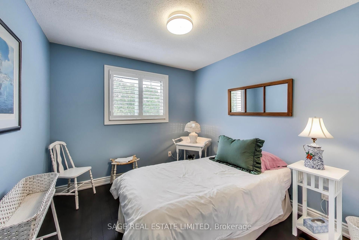
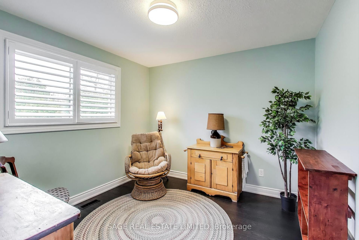

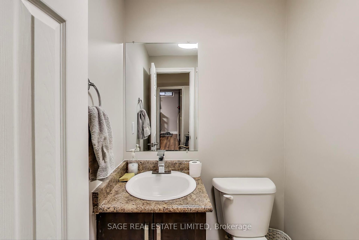
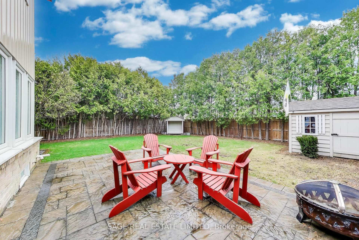
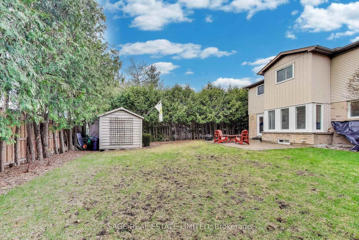
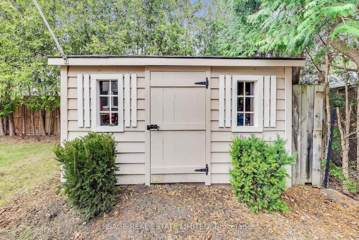
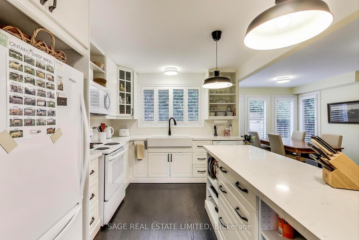
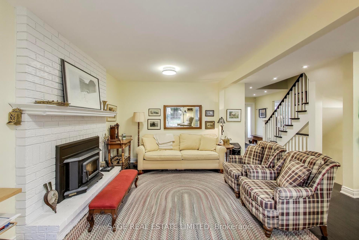
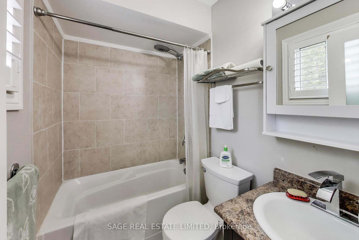
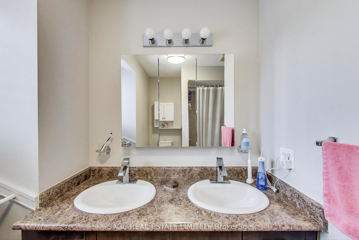
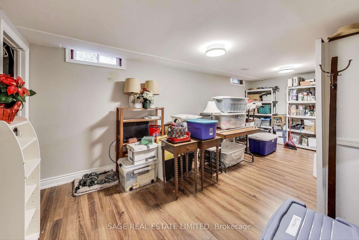
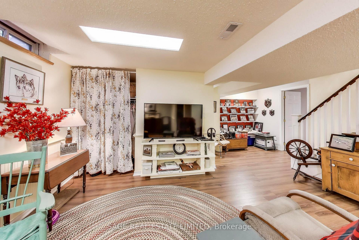
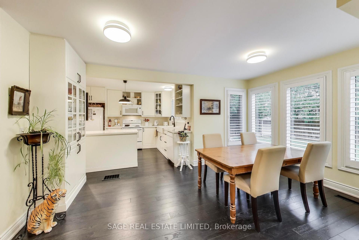
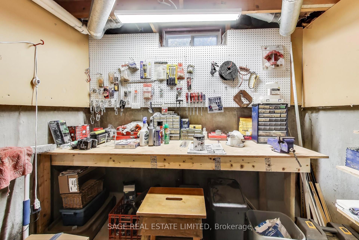
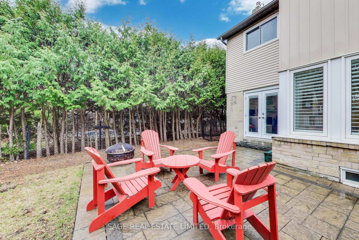
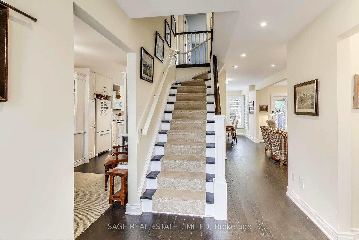
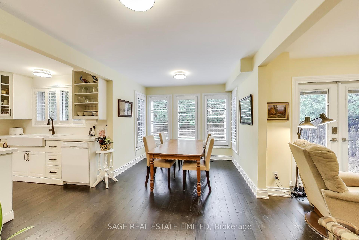
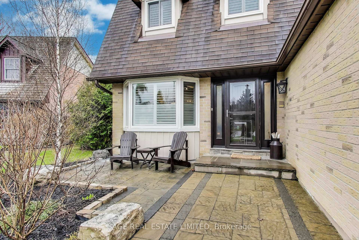
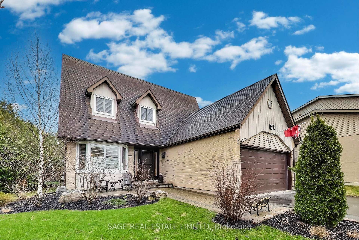
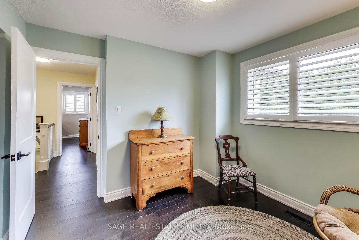
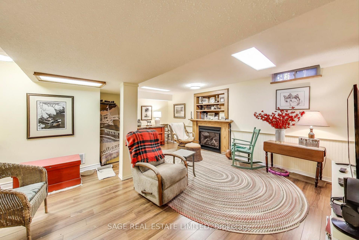
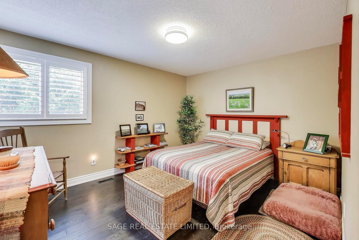
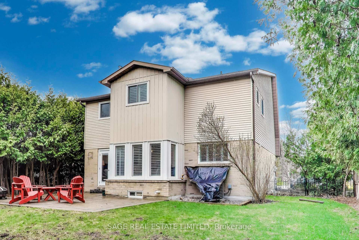










































| Renovated in 2019 back to the studs. Premium finishes throughout. Main floor open concept. Inviting Great Room with fireplace and walkout to enclosed garden. Central staircase at entry. Direct access from garage. Modern kitchen. Living room overlooks front yard (used as a home office). Cozy finished basement. Rec room with gas fireplace. 5th bedroom. Single tiled shower room. Enclosed back yard. Recent work: landscaping, backyard fence (east lot line), dog run, garden shed (12 x 8), staircase carpeting, 2 screen doors, new outside faucets, garage door opener Lot is slightly irregular 55.41' x 123 .43' as per mpac and Geowarehouse |
| Price | $1,350,000 |
| Taxes: | $6014.00 |
| Assessment Year: | 2024 |
| Occupancy: | Owner |
| Address: | 492 Dover Cres , Newmarket, L3Y 6C7, York |
| Directions/Cross Streets: | Main St/London |
| Rooms: | 10 |
| Bedrooms: | 4 |
| Bedrooms +: | 1 |
| Family Room: | T |
| Basement: | Finished, Full |
| Level/Floor | Room | Length(ft) | Width(ft) | Descriptions | |
| Room 1 | Ground | Kitchen | 9.35 | 7.38 | Hardwood Floor, Centre Island, Granite Counters |
| Room 2 | Ground | Dining Ro | 9.35 | 8.04 | Overlooks Garden, Picture Window, California Shutters |
| Room 3 | Ground | Living Ro | 14.92 | 9.84 | Hardwood Floor, Overlooks Frontyard, California Shutters |
| Room 4 | Ground | Family Ro | 16.89 | 9.84 | Hardwood Floor, Fireplace, W/O To Garden |
| Room 5 | Second | Primary B | 18.37 | 9.84 | Hardwood Floor, 4 Pc Ensuite, Walk-In Closet(s) |
| Room 6 | Second | Bedroom 2 | 12.63 | 10.99 | Hardwood Floor, Large Closet, Large Window |
| Room 7 | Second | Bedroom 3 | 10 | 9.84 | Hardwood Floor, Large Closet, Large Window |
| Room 8 | Second | Bedroom 4 | 9.84 | 9.35 | Hardwood Floor, Large Closet, Large Window |
| Room 9 | Basement | Recreatio | 15.91 | 24.93 | Laminate, Gas Fireplace, 2 Pc Bath |
| Room 10 | Basement | Bedroom | 16.4 | 9.84 | Laminate, Separate Shower, Updated |
| Washroom Type | No. of Pieces | Level |
| Washroom Type 1 | 1 | Basement |
| Washroom Type 2 | 2 | Basement |
| Washroom Type 3 | 2 | Ground |
| Washroom Type 4 | 4 | Second |
| Washroom Type 5 | 4 | Second |
| Total Area: | 0.00 |
| Approximatly Age: | 31-50 |
| Property Type: | Detached |
| Style: | 2-Storey |
| Exterior: | Aluminum Siding, Brick |
| Garage Type: | Attached |
| (Parking/)Drive: | Private Do |
| Drive Parking Spaces: | 4 |
| Park #1 | |
| Parking Type: | Private Do |
| Park #2 | |
| Parking Type: | Private Do |
| Pool: | None |
| Approximatly Age: | 31-50 |
| Approximatly Square Footage: | 2000-2500 |
| Property Features: | Fenced Yard, Hospital |
| CAC Included: | N |
| Water Included: | N |
| Cabel TV Included: | N |
| Common Elements Included: | N |
| Heat Included: | N |
| Parking Included: | N |
| Condo Tax Included: | N |
| Building Insurance Included: | N |
| Fireplace/Stove: | Y |
| Heat Type: | Forced Air |
| Central Air Conditioning: | Central Air |
| Central Vac: | N |
| Laundry Level: | Syste |
| Ensuite Laundry: | F |
| Elevator Lift: | False |
| Sewers: | Sewer |
$
%
Years
This calculator is for demonstration purposes only. Always consult a professional
financial advisor before making personal financial decisions.
| Although the information displayed is believed to be accurate, no warranties or representations are made of any kind. |
| SAGE REAL ESTATE LIMITED |
- Listing -1 of 0
|
|

Simon Huang
Broker
Bus:
905-241-2222
Fax:
905-241-3333
| Book Showing | Email a Friend |
Jump To:
At a Glance:
| Type: | Freehold - Detached |
| Area: | York |
| Municipality: | Newmarket |
| Neighbourhood: | Bristol-London |
| Style: | 2-Storey |
| Lot Size: | x 123.43(Feet) |
| Approximate Age: | 31-50 |
| Tax: | $6,014 |
| Maintenance Fee: | $0 |
| Beds: | 4+1 |
| Baths: | 5 |
| Garage: | 0 |
| Fireplace: | Y |
| Air Conditioning: | |
| Pool: | None |
Locatin Map:
Payment Calculator:

Listing added to your favorite list
Looking for resale homes?

By agreeing to Terms of Use, you will have ability to search up to 307073 listings and access to richer information than found on REALTOR.ca through my website.

