$2,499
Available - For Rent
Listing ID: E12099760
20 Meadowglen Plac , Toronto, M1H 2Y5, Toronto
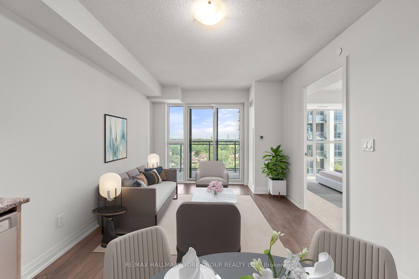
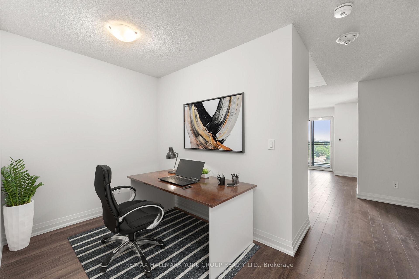
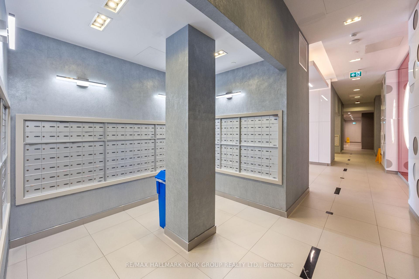
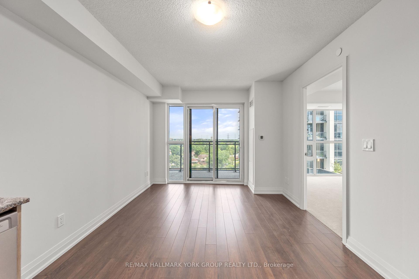
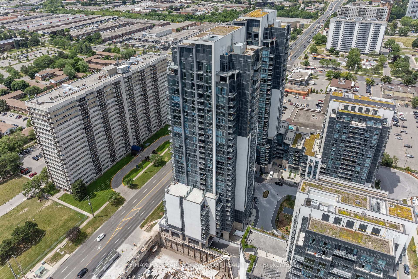
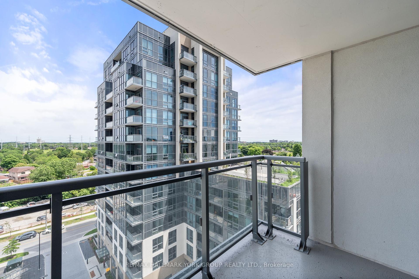
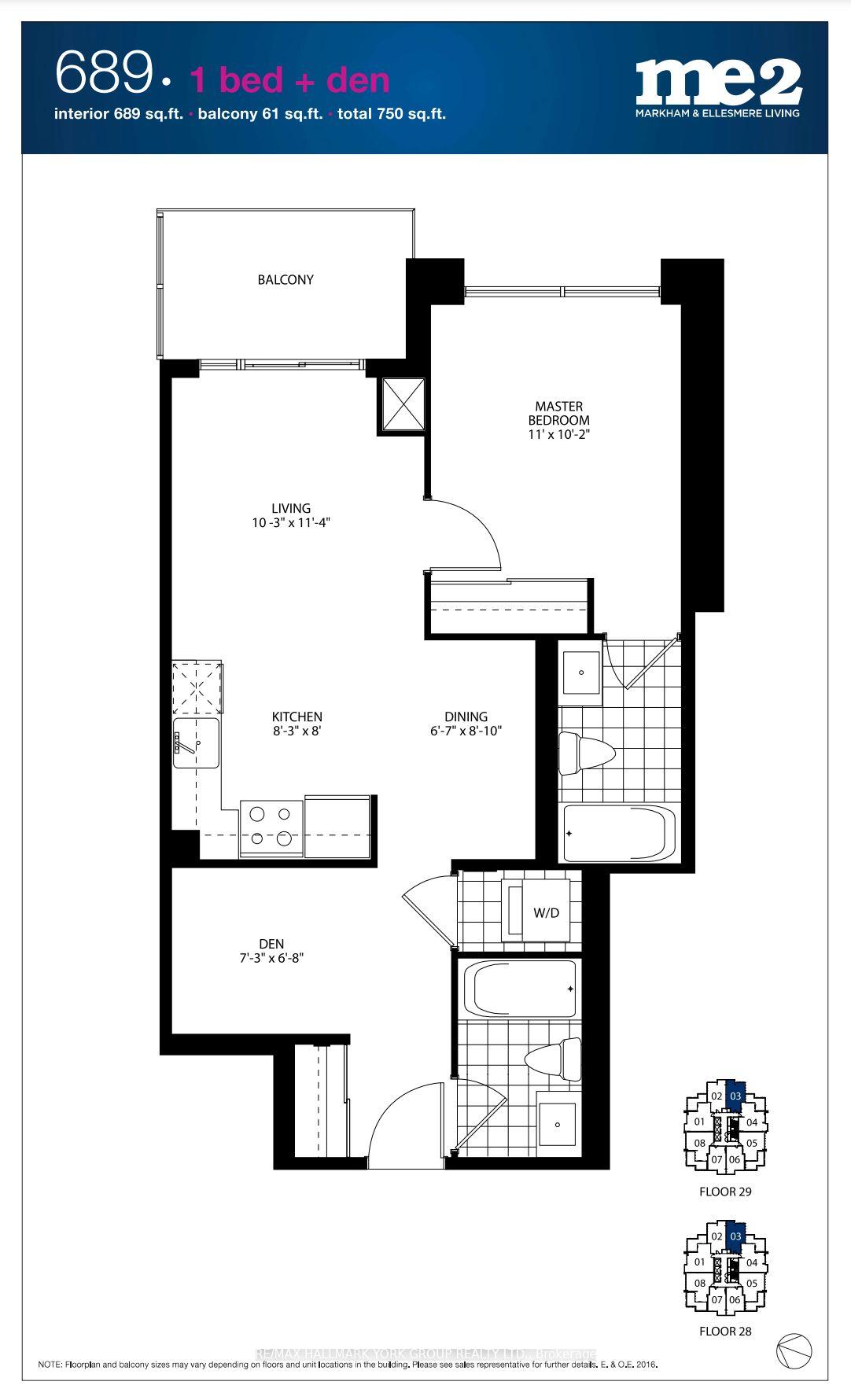
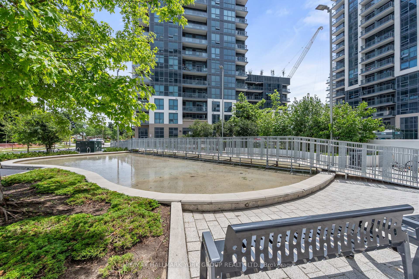
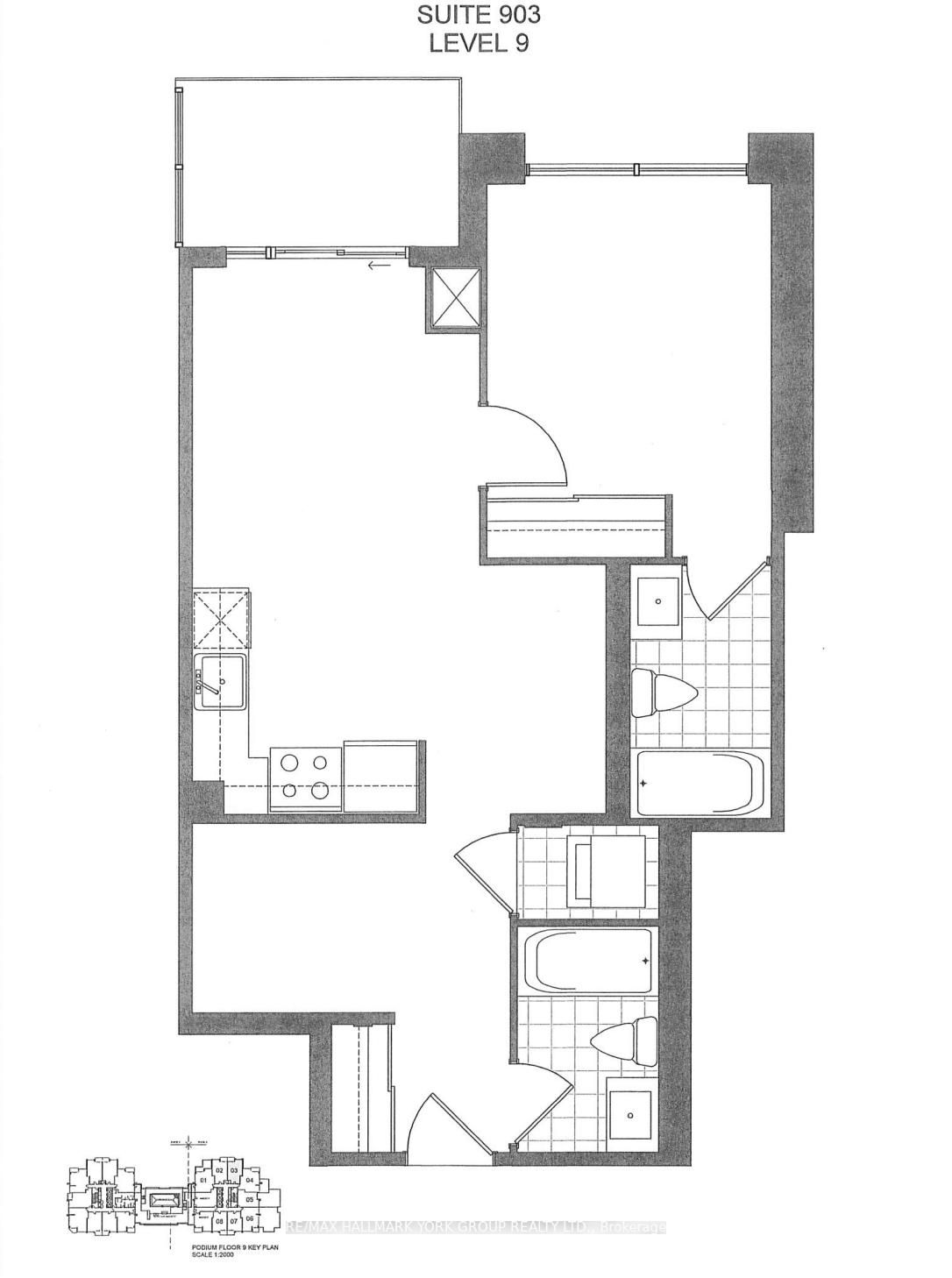
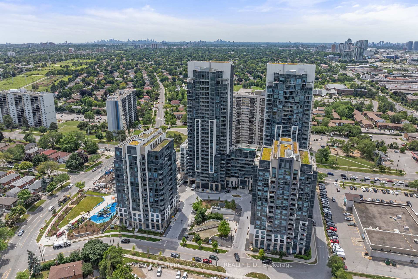
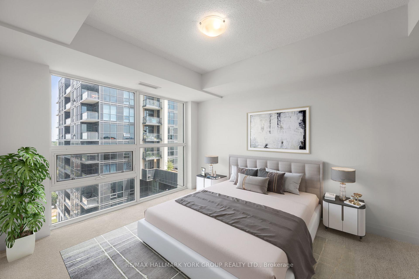
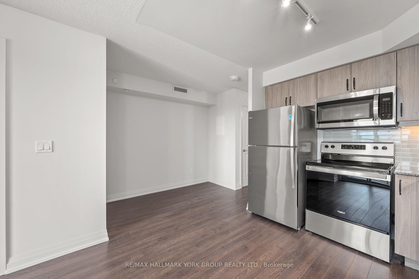
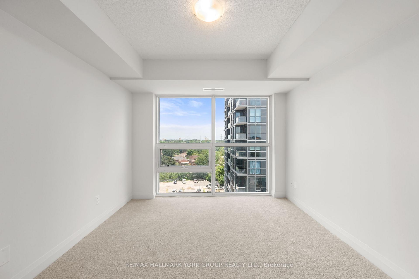
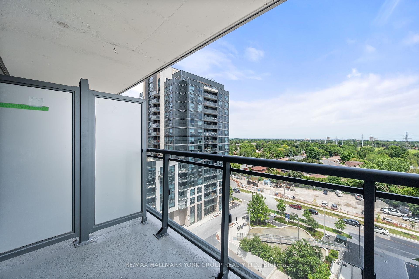
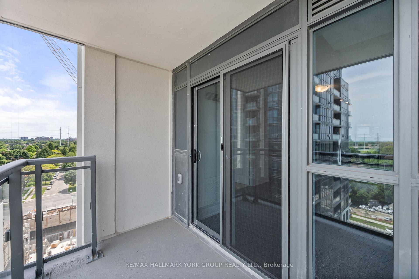
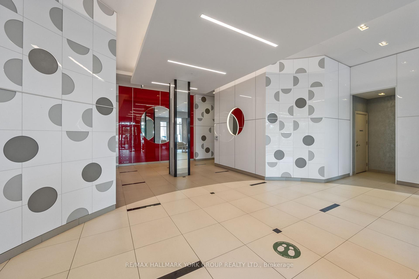
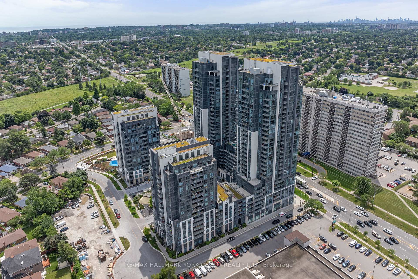
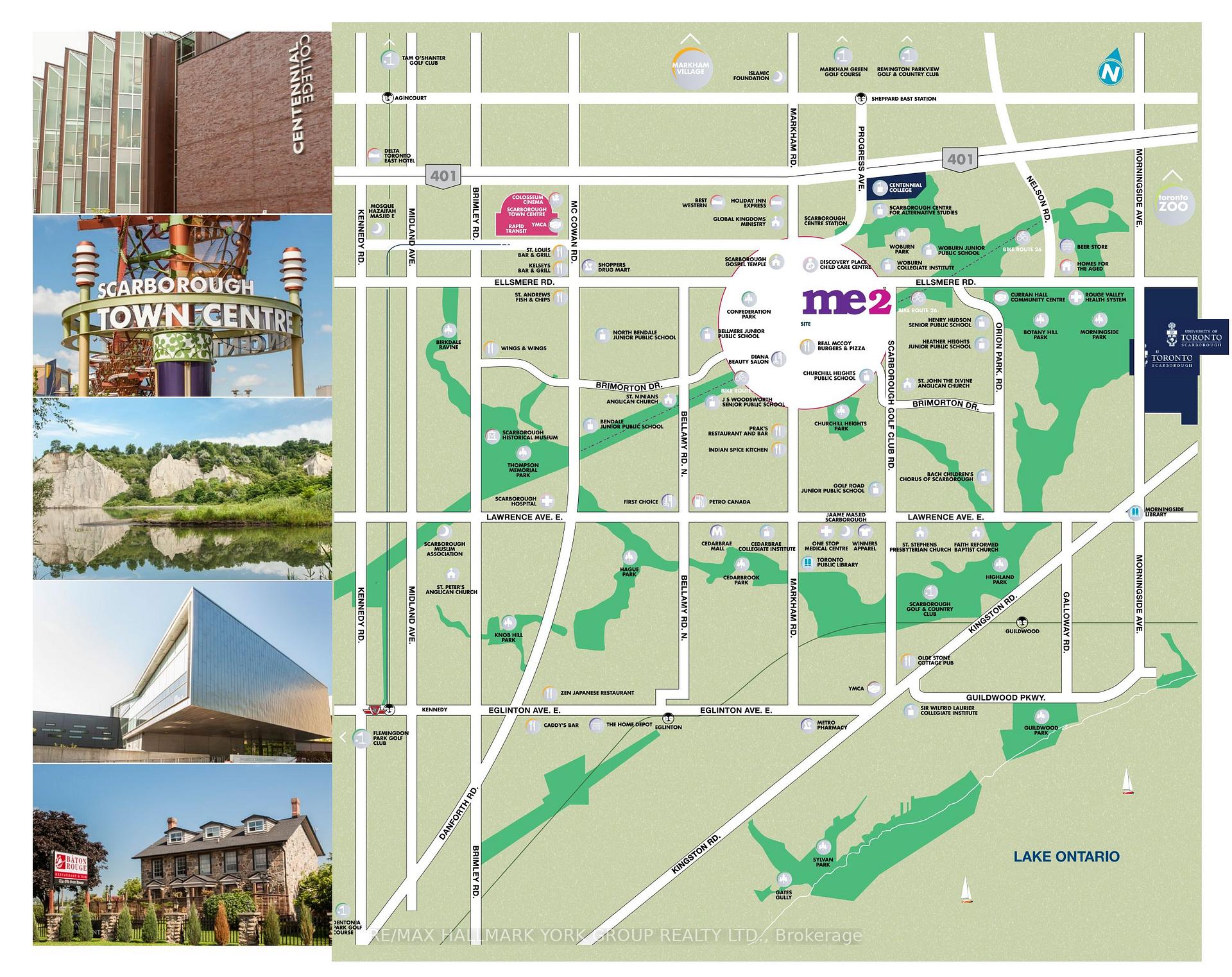
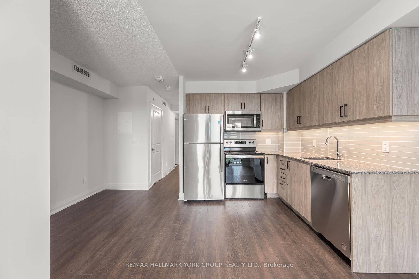

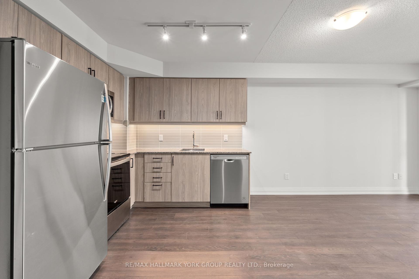
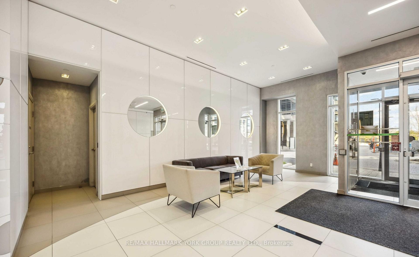
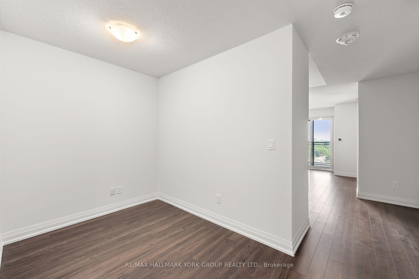
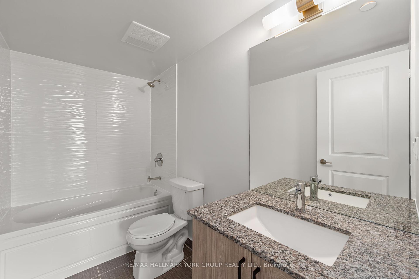

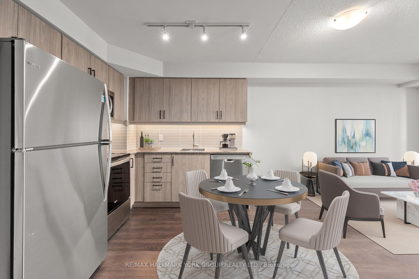
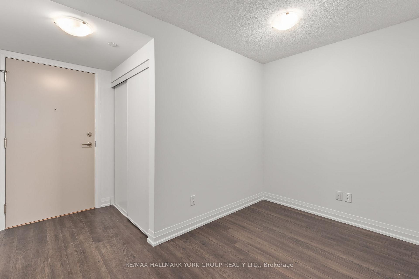
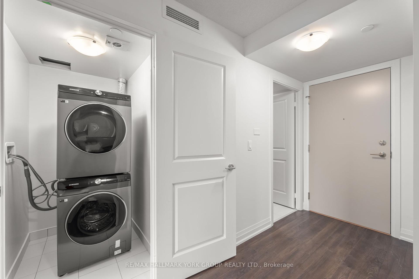
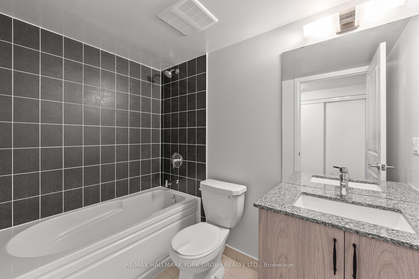
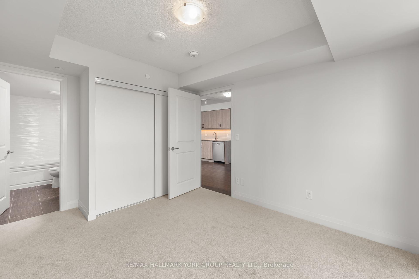
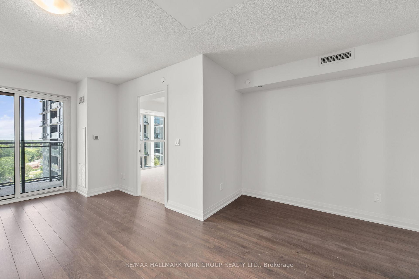
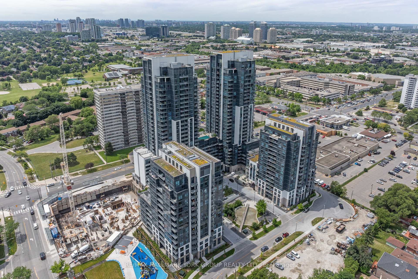
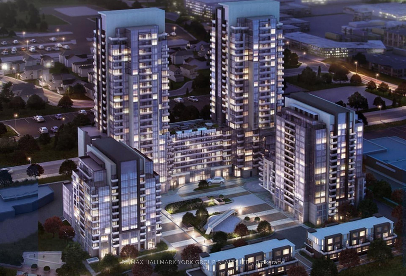

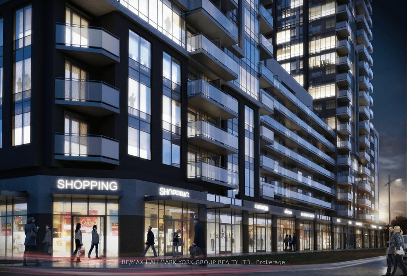
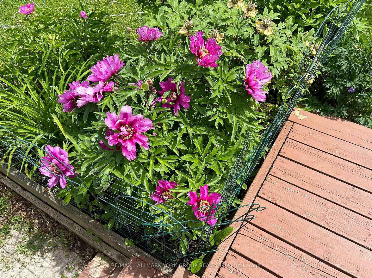
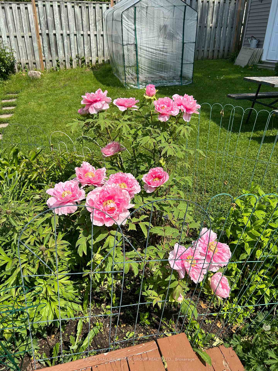
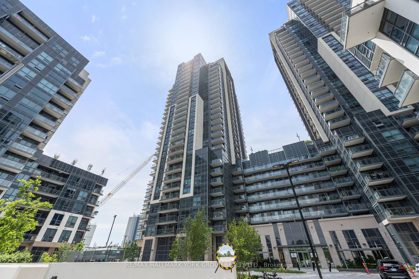






































| Welcome To Your Brand-New 1+1 Bed, 2 Bath Condo On The 9th Floor Of The Highly Desirable ME 2 Development! This Beautifully Designed 689 Sq Ft Unit Offers A Perfect Blend Of Style And Functionality, Featuring A Parking Space And Locker. Step Into The Spacious Open-Concept Living Area, Where Modern Finishes Like Granite Countertops, A Custom Backsplash, Under-Cabinet Lighting, And Sleek Laminate Flooring Set The Stage. The Living Room Extends To A Private Balcony, Ideal For Morning Coffee Or Evening Relaxation, Giving You That Perfect Indoor-Outdoor Living Experience.The Cozy Bedroom Is A Peaceful Retreat, Featuring Plush Carpeting For Extra Comfort And A 4-Piece Ensuite Bathroom, Offering Convenience And Privacy. Both Bathrooms Have Been Upgraded With Granite Countertops, Undermount Sinks, And Modern Tile, Adding A Luxurious Touch To Your Daily Routine. A Separate Den Adds Flexibility, Perfect For A Home Office Or Additional Living Space.As An Added Bonus, The Miami-Style Rooftop Patio, Complete With A Pool, BBQ Stations, And Relaxation Areas, Is Located On The Same 9th FloorJust Steps Away From Your Unit! Enjoy The Convenience Of Resort-Like Amenities Right Outside Your Door.ME 2s Amenities Are Nothing Short Of Spectacular. In Addition To The Rooftop Deck, The ME 2 Club Offers A Sports Lounge, Games Area, Billiards Table, Bar, Plasma Screens, And A Fully Equipped Fitness And Yoga Studio. Theres Also A Demonstration Kitchen, Private Dining Room, Party Room, Hollywood-Style Theatre, Guest Suites, And A Seasonal Pond That Becomes A Skating Area In Winter.Enjoy Luxury Living With All The Comforts And Amenities You Could Ask For! |
| Price | $2,499 |
| Taxes: | $0.00 |
| Occupancy: | Partial |
| Address: | 20 Meadowglen Plac , Toronto, M1H 2Y5, Toronto |
| Postal Code: | M1H 2Y5 |
| Province/State: | Toronto |
| Directions/Cross Streets: | Markham Rd and Ellesmere Rd |
| Level/Floor | Room | Length(ft) | Width(ft) | Descriptions | |
| Room 1 | Flat | Living Ro | 10.99 | 10 | Open Concept, W/O To Balcony, Laminate |
| Room 2 | Flat | Kitchen | 7.9 | 7.9 | Stainless Steel Appl, Open Concept, Granite Counters |
| Room 3 | Flat | Dining Ro | 8.76 | 3.35 | Laminate |
| Room 4 | Flat | Primary B | 10.76 | 10.17 | 4 Pc Ensuite, Large Closet, Window Floor to Ceil |
| Room 5 | Flat | Den | 6.92 | 6.59 | Laminate |
| Room 6 | Flat | Laundry | 4.92 | 3.51 | Tile Floor, Enclosed |
| Washroom Type | No. of Pieces | Level |
| Washroom Type 1 | 4 | Flat |
| Washroom Type 2 | 0 | |
| Washroom Type 3 | 0 | |
| Washroom Type 4 | 0 | |
| Washroom Type 5 | 0 |
| Total Area: | 0.00 |
| Approximatly Age: | New |
| Sprinklers: | Conc |
| Washrooms: | 2 |
| Heat Type: | Forced Air |
| Central Air Conditioning: | Central Air |
| Although the information displayed is believed to be accurate, no warranties or representations are made of any kind. |
| RE/MAX HALLMARK YORK GROUP REALTY LTD. |
- Listing -1 of 0
|
|

Simon Huang
Broker
Bus:
905-241-2222
Fax:
905-241-3333
| Virtual Tour | Book Showing | Email a Friend |
Jump To:
At a Glance:
| Type: | Com - Condo Apartment |
| Area: | Toronto |
| Municipality: | Toronto E09 |
| Neighbourhood: | Woburn |
| Style: | Apartment |
| Lot Size: | x 0.00() |
| Approximate Age: | New |
| Tax: | $0 |
| Maintenance Fee: | $0 |
| Beds: | 1+1 |
| Baths: | 2 |
| Garage: | 0 |
| Fireplace: | N |
| Air Conditioning: | |
| Pool: |
Locatin Map:

Listing added to your favorite list
Looking for resale homes?

By agreeing to Terms of Use, you will have ability to search up to 307073 listings and access to richer information than found on REALTOR.ca through my website.

