$1,399,000
Available - For Sale
Listing ID: W12000165
75 Harvie Aven , Toronto, M6E 4K4, Toronto
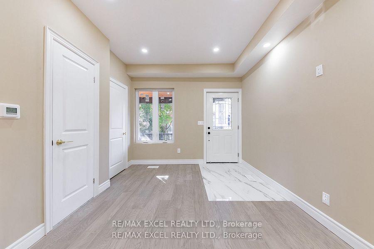
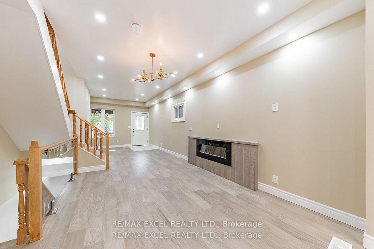
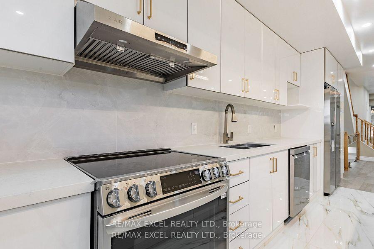
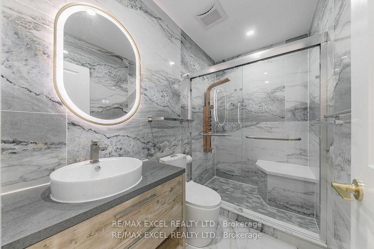
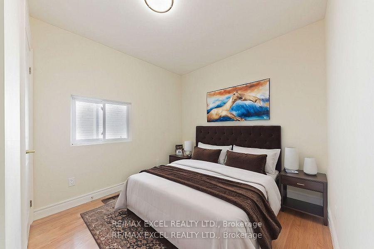
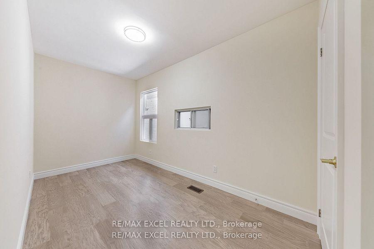
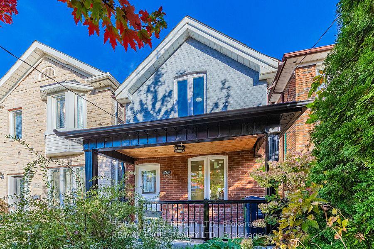
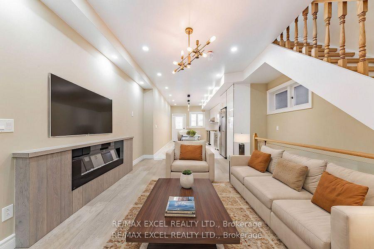
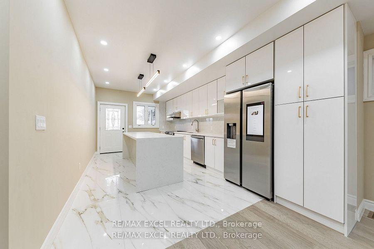
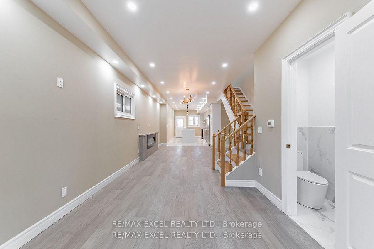
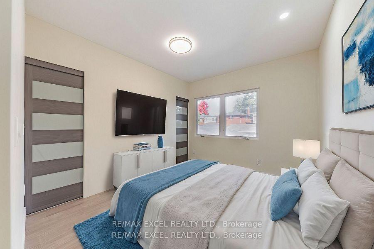
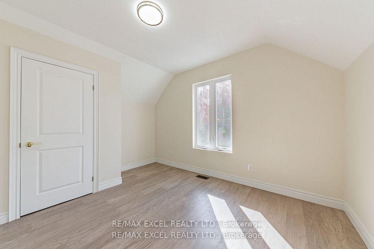
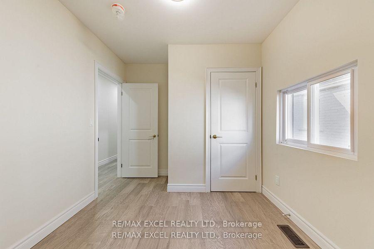

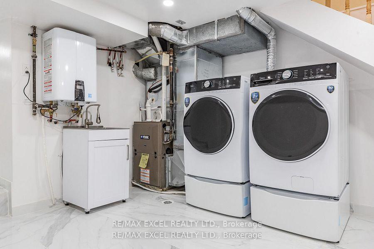
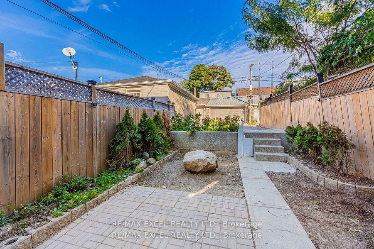
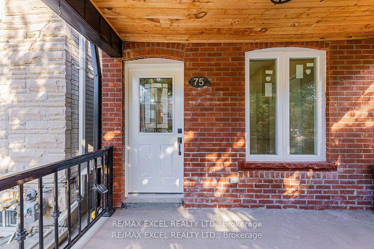
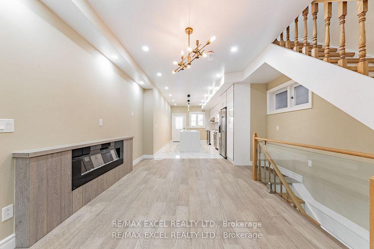
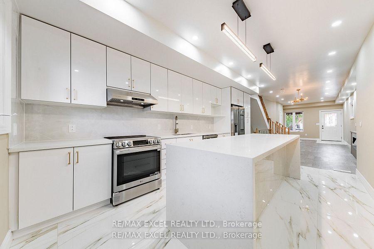
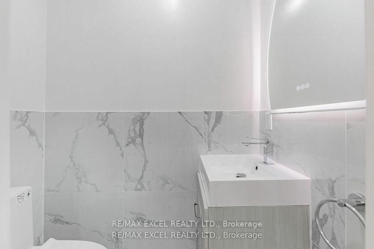
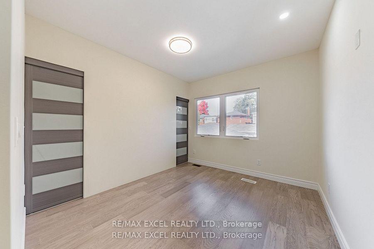
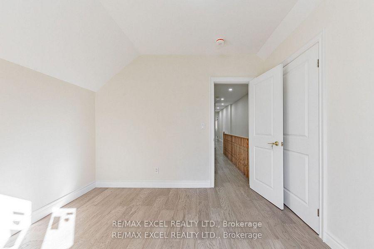
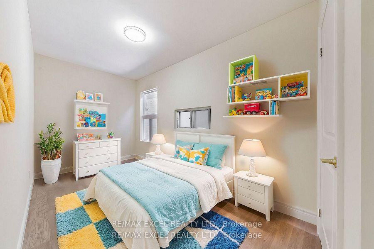
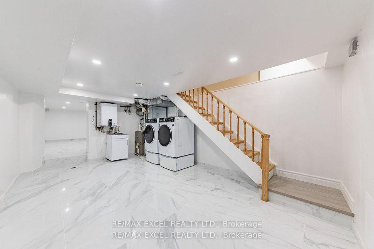
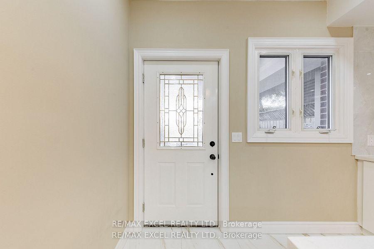

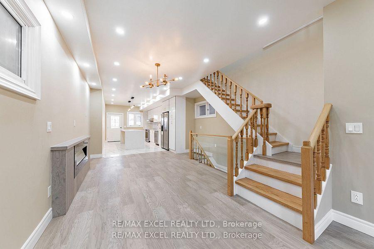
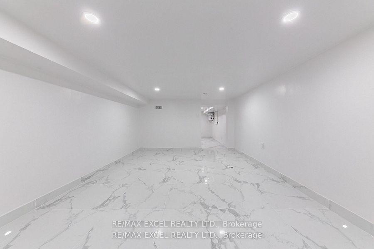
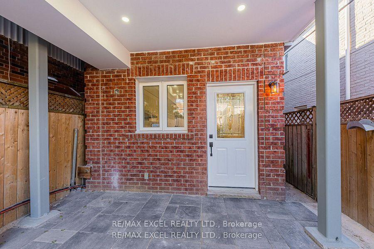
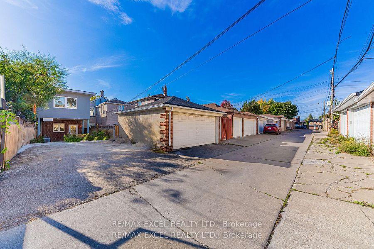

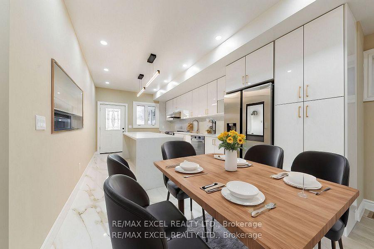
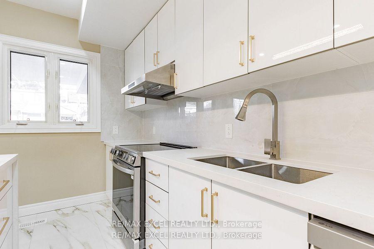
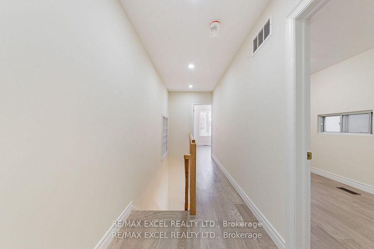
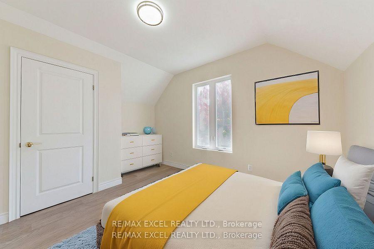
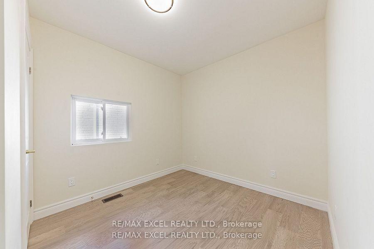
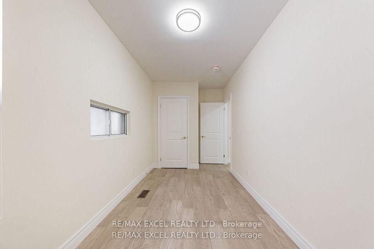
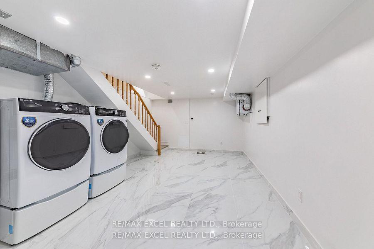
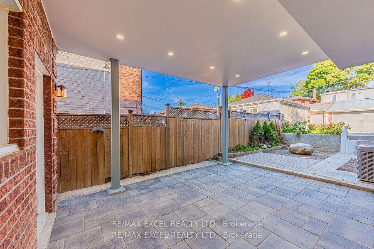
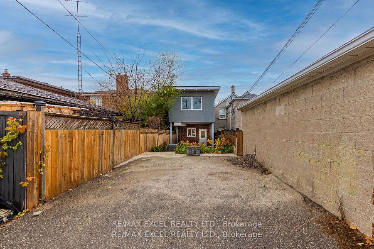








































| Beautifully Renovated Detached Home in Prime Location! This newly fully upgraded, open-concept home has just undergone extensive renovations and has never been lived in since completion. Featuring a spacious living and dining area perfect for entertaining, the modern kitchen boasts brand new stainless steel appliances, quartz countertops, and a large center island, flowing seamlessly into a sun-filled breakfast nook. Upstairs, you'll find four generously sized bedrooms with walk-in closets and two renovated 4-piece washrooms. The fully finished basement offers a bright, open recreation area with pot lights. Outside, enjoy a private patio area. This home is move-in ready and close to all amenities, schools, and parks. Don't miss out! |
| Price | $1,399,000 |
| Taxes: | $3291.39 |
| Occupancy: | Vacant |
| Address: | 75 Harvie Aven , Toronto, M6E 4K4, Toronto |
| Directions/Cross Streets: | St Clair/Dufferin |
| Rooms: | 7 |
| Rooms +: | 1 |
| Bedrooms: | 4 |
| Bedrooms +: | 0 |
| Family Room: | F |
| Basement: | Finished |
| Level/Floor | Room | Length(ft) | Width(ft) | Descriptions | |
| Room 1 | Main | Living Ro | 27.26 | 12.92 | Combined w/Dining, Electric Fireplace, Hardwood Floor |
| Room 2 | Main | Dining Ro | 27.26 | 12.92 | Combined w/Living, Laminate |
| Room 3 | Main | Kitchen | 17.15 | 10.66 | Centre Island, Ceramic Floor, W/O To Yard |
| Room 4 | Second | Bedroom | 10.82 | 9.58 | Laminate, Walk-In Closet(s), Large Closet |
| Room 5 | Second | Bedroom 2 | 8.59 | 8.76 | Laminate, Walk-In Closet(s), Large Window |
| Room 6 | Second | Bedroom 3 | 13.74 | 7.18 | Laminate, Large Window |
| Room 7 | Second | Bedroom 4 | 10.56 | 12.82 | Laminate, Large Window |
| Room 8 | Basement | Recreatio | 15.55 | 10.56 | Ceramic Floor |
| Room 9 | Basement | Powder Ro | 17.25 | 36.9 | Ceramic Floor |
| Room 10 | Second | Bathroom | 4.76 | 8.66 | Ceramic Floor, Heated Floor, 3 Pc Bath |
| Room 11 | Second | Bathroom | 5.31 | 8.76 | Ceramic Floor, Heated Floor, 4 Pc Bath |
| Washroom Type | No. of Pieces | Level |
| Washroom Type 1 | 4 | Second |
| Washroom Type 2 | 4 | Second |
| Washroom Type 3 | 2 | Flat |
| Washroom Type 4 | 0 | |
| Washroom Type 5 | 0 |
| Total Area: | 0.00 |
| Property Type: | Detached |
| Style: | 2-Storey |
| Exterior: | Brick |
| Garage Type: | None |
| (Parking/)Drive: | Lane |
| Drive Parking Spaces: | 2 |
| Park #1 | |
| Parking Type: | Lane |
| Park #2 | |
| Parking Type: | Lane |
| Pool: | None |
| Approximatly Square Footage: | 1100-1500 |
| Property Features: | Park, Public Transit |
| CAC Included: | N |
| Water Included: | N |
| Cabel TV Included: | N |
| Common Elements Included: | N |
| Heat Included: | N |
| Parking Included: | N |
| Condo Tax Included: | N |
| Building Insurance Included: | N |
| Fireplace/Stove: | Y |
| Heat Type: | Forced Air |
| Central Air Conditioning: | Central Air |
| Central Vac: | N |
| Laundry Level: | Syste |
| Ensuite Laundry: | F |
| Sewers: | Sewer |
$
%
Years
This calculator is for demonstration purposes only. Always consult a professional
financial advisor before making personal financial decisions.
| Although the information displayed is believed to be accurate, no warranties or representations are made of any kind. |
| RE/MAX EXCEL REALTY LTD. |
- Listing -1 of 0
|
|

Simon Huang
Broker
Bus:
905-241-2222
Fax:
905-241-3333
| Book Showing | Email a Friend |
Jump To:
At a Glance:
| Type: | Freehold - Detached |
| Area: | Toronto |
| Municipality: | Toronto W03 |
| Neighbourhood: | Corso Italia-Davenport |
| Style: | 2-Storey |
| Lot Size: | x 128.00(Feet) |
| Approximate Age: | |
| Tax: | $3,291.39 |
| Maintenance Fee: | $0 |
| Beds: | 4 |
| Baths: | 3 |
| Garage: | 0 |
| Fireplace: | Y |
| Air Conditioning: | |
| Pool: | None |
Locatin Map:
Payment Calculator:

Listing added to your favorite list
Looking for resale homes?

By agreeing to Terms of Use, you will have ability to search up to 307073 listings and access to richer information than found on REALTOR.ca through my website.

