$1,199,000
Available - For Sale
Listing ID: E12107426
92 Corley Aven , Toronto, M4E 1V2, Toronto
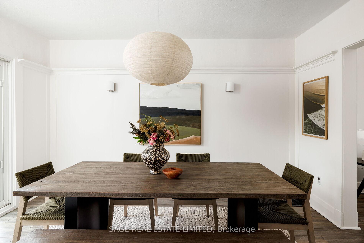
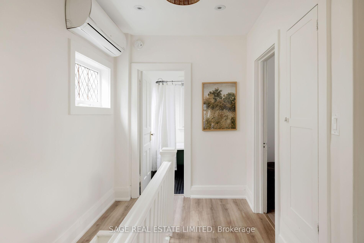
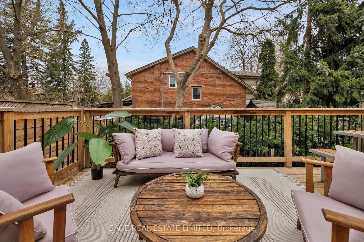
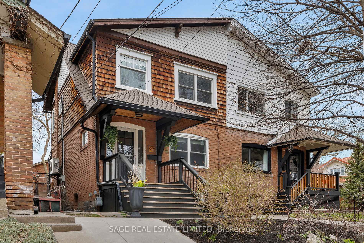
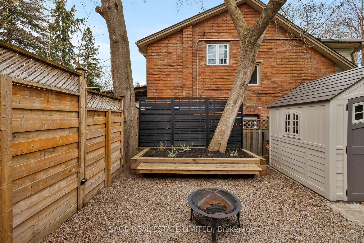
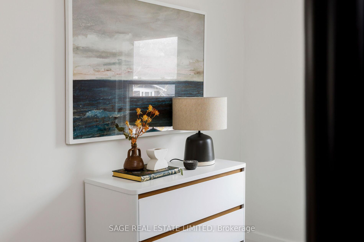
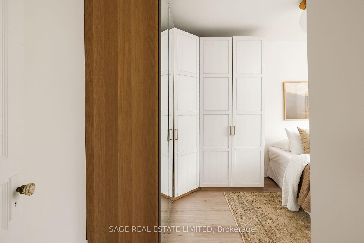
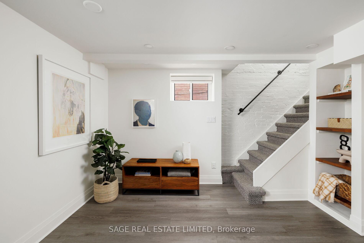
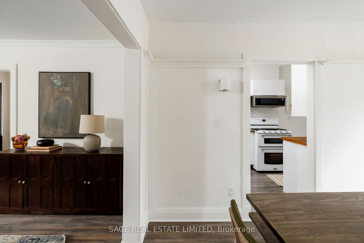
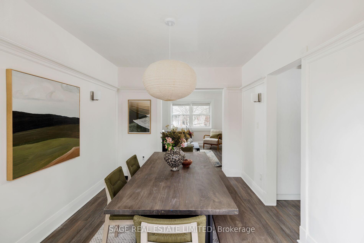
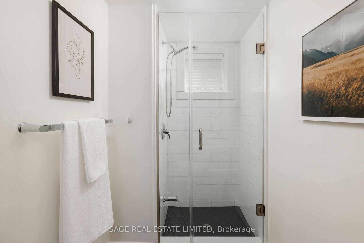
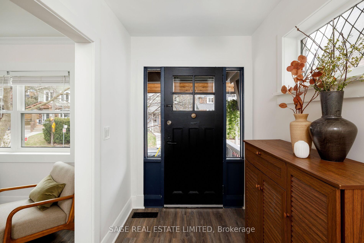
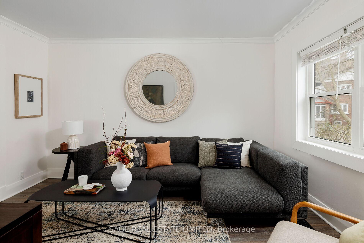
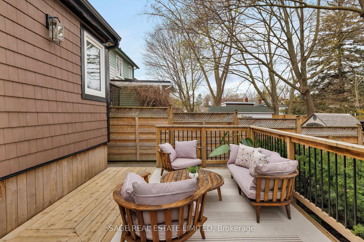
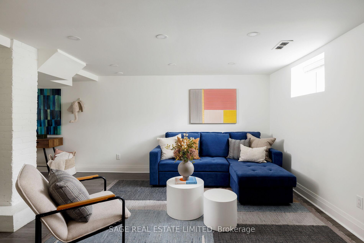
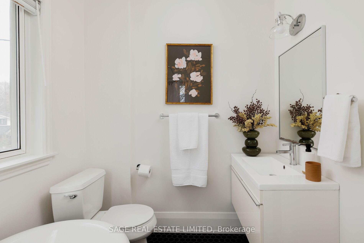
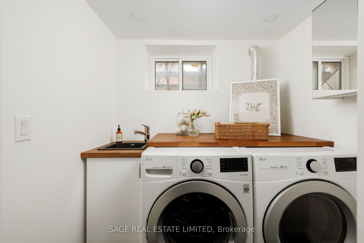
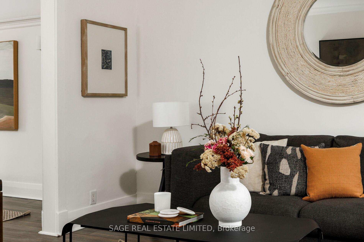
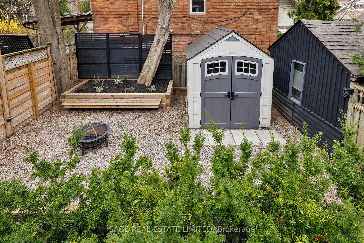
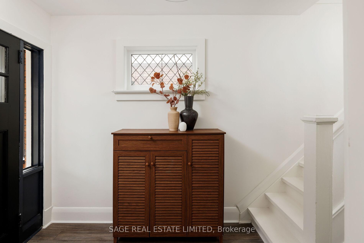
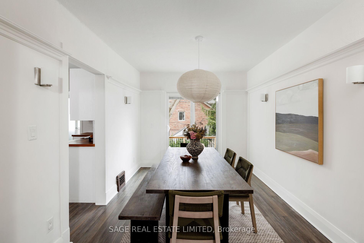
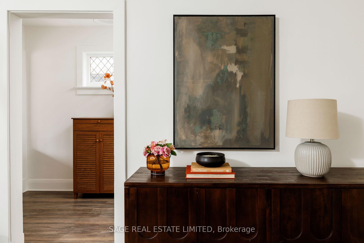
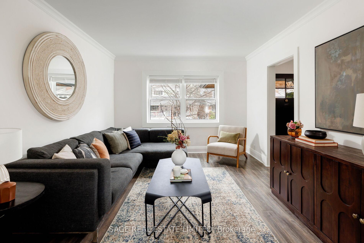
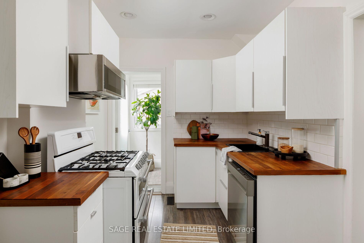
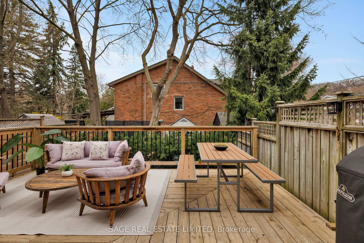
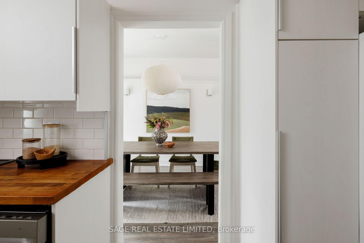
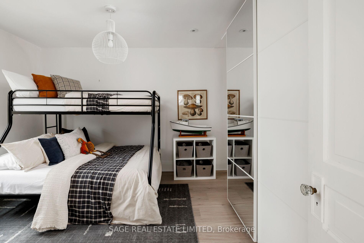
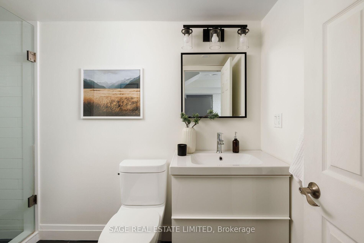
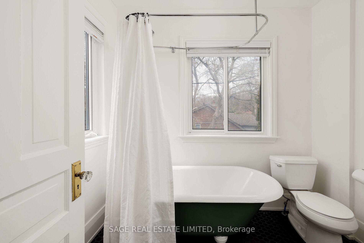
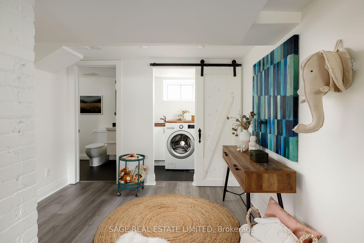
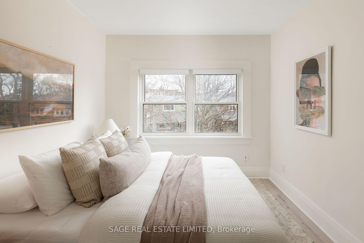

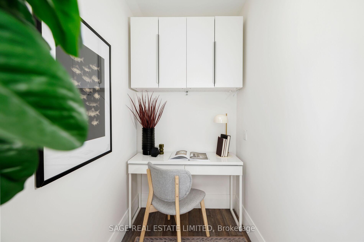
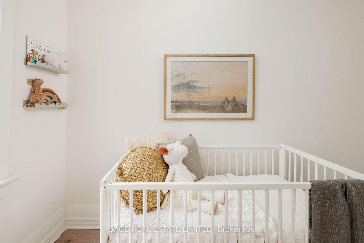
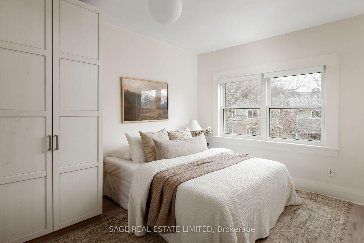
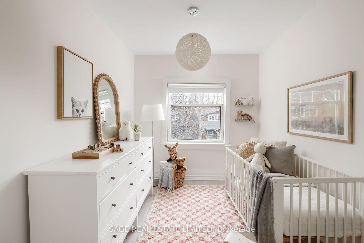

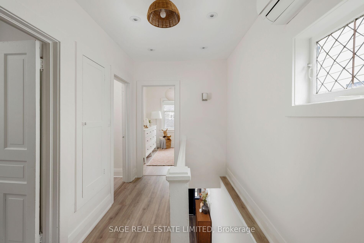
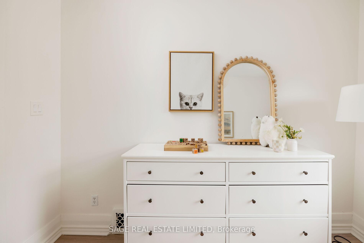
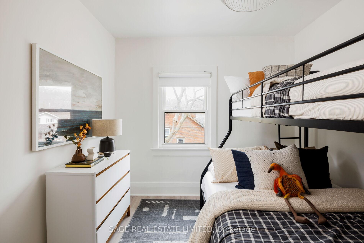
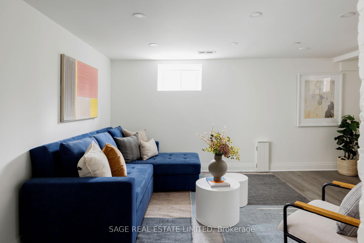









































| Positioned proudly above street level, this extra-wide brick semi makes the most of its elevated perch & rare south orientation, welcoming day-long light while providing a sense of privacy & street presence. With its 24' of frontage, the home delivers beautifully scaled rms that live like a detached including a gracious front entry, formal living & dining, a streamlined kitchen & a versatile main flr study(easily reimagined as future powder rm!).Upstairs, you'll find 3 sun-soaked bedrooms & a family bath that is equal parts stylish & spacious, featuring a dreamy clawfoot tub that encourages you to slow down and indulge in the quiet luxury of a bubble bath. Downstairs, the finished basement adds meaningful space for family movie nights + a dedicated play zone where imaginations can run wild (& toys stay tucked away).A sleek 3-piece bath & laundry rm complete the thoughtful lower level renovation.Sliding doors off the dining rm lead to the entertainers deck & a fully fenced, private backyard; complete with tiered zones for dining, play, and relaxation. Its the kind of space where long summer evenings unfold- kids running barefoot, drinks clinking, fire pit crackling, and grown-ups lingering well after the sun goes down. Over the years, this home has seen carefully executed, behind-the-scenes upgrades- not just the pretty finishes, but the big ticket work that makes a home stand strong for the long haul (see extensive list of updates). A long-standing neighbourly agreement provides semi-private parking at your doorstep, with alternating use of the designated street-front spot in front of mutual drive. Step into a truly connected community: from the hidden toboggan hills, playground, splash pad, & off-leash dog zone at Cassels Park, to the natural ice rink at Love Crescent Park and nearby top-rated schools. 13 minute walk to the water- 9 minute GO train ride to the core. |
| Price | $1,199,000 |
| Taxes: | $5715.16 |
| Assessment Year: | 2024 |
| Occupancy: | Owner |
| Address: | 92 Corley Aven , Toronto, M4E 1V2, Toronto |
| Directions/Cross Streets: | Woodbine/Kingston |
| Rooms: | 8 |
| Rooms +: | 2 |
| Bedrooms: | 3 |
| Bedrooms +: | 0 |
| Family Room: | F |
| Basement: | Finished |
| Level/Floor | Room | Length(ft) | Width(ft) | Descriptions | |
| Room 1 | Main | Foyer | 13.61 | 5.94 | |
| Room 2 | Main | Living Ro | 13.51 | 11.48 | |
| Room 3 | Main | Dining Ro | 13.38 | 9.51 | |
| Room 4 | Main | Kitchen | 13.38 | 7.9 | |
| Room 5 | Main | Office | 5.41 | 8.59 | Window, B/I Shelves |
| Room 6 | Second | Bedroom 2 | 11.51 | 11.09 | |
| Room 7 | Second | Primary B | 14.46 | 11.09 | |
| Room 8 | Second | Bedroom 3 | 10.23 | 8.23 | |
| Room 9 | Basement | Recreatio | 16.99 | 20.83 | |
| Room 10 | Basement | Laundry | 6.43 | 5.08 |
| Washroom Type | No. of Pieces | Level |
| Washroom Type 1 | 4 | Second |
| Washroom Type 2 | 3 | Lower |
| Washroom Type 3 | 0 | |
| Washroom Type 4 | 0 | |
| Washroom Type 5 | 0 |
| Total Area: | 0.00 |
| Property Type: | Semi-Detached |
| Style: | 2-Storey |
| Exterior: | Brick, Vinyl Siding |
| Garage Type: | None |
| Drive Parking Spaces: | 0 |
| Pool: | None |
| Approximatly Square Footage: | 700-1100 |
| CAC Included: | N |
| Water Included: | N |
| Cabel TV Included: | N |
| Common Elements Included: | N |
| Heat Included: | N |
| Parking Included: | N |
| Condo Tax Included: | N |
| Building Insurance Included: | N |
| Fireplace/Stove: | N |
| Heat Type: | Forced Air |
| Central Air Conditioning: | Central Air |
| Central Vac: | N |
| Laundry Level: | Syste |
| Ensuite Laundry: | F |
| Sewers: | Sewer |
$
%
Years
This calculator is for demonstration purposes only. Always consult a professional
financial advisor before making personal financial decisions.
| Although the information displayed is believed to be accurate, no warranties or representations are made of any kind. |
| SAGE REAL ESTATE LIMITED |
- Listing -1 of 0
|
|

Simon Huang
Broker
Bus:
905-241-2222
Fax:
905-241-3333
| Virtual Tour | Book Showing | Email a Friend |
Jump To:
At a Glance:
| Type: | Freehold - Semi-Detached |
| Area: | Toronto |
| Municipality: | Toronto E02 |
| Neighbourhood: | East End-Danforth |
| Style: | 2-Storey |
| Lot Size: | x 90.00(Feet) |
| Approximate Age: | |
| Tax: | $5,715.16 |
| Maintenance Fee: | $0 |
| Beds: | 3 |
| Baths: | 2 |
| Garage: | 0 |
| Fireplace: | N |
| Air Conditioning: | |
| Pool: | None |
Locatin Map:
Payment Calculator:

Listing added to your favorite list
Looking for resale homes?

By agreeing to Terms of Use, you will have ability to search up to 307073 listings and access to richer information than found on REALTOR.ca through my website.

