$699,000
Available - For Sale
Listing ID: X12098412
761 Guelph Stre , Kitchener, N2H 5Z2, Waterloo
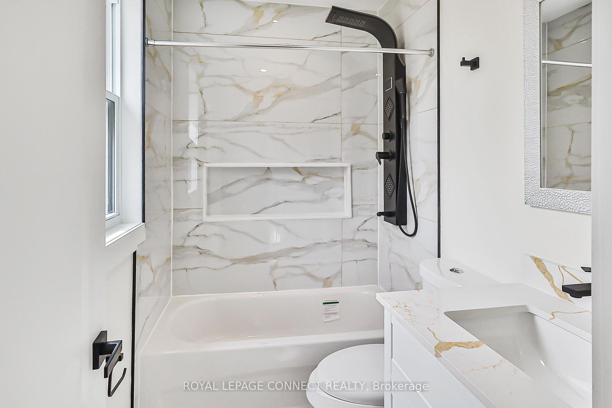
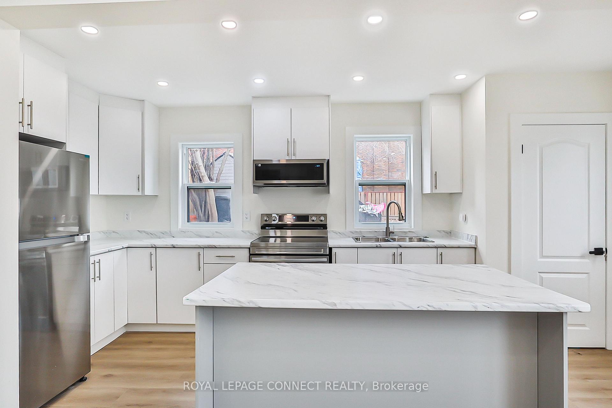
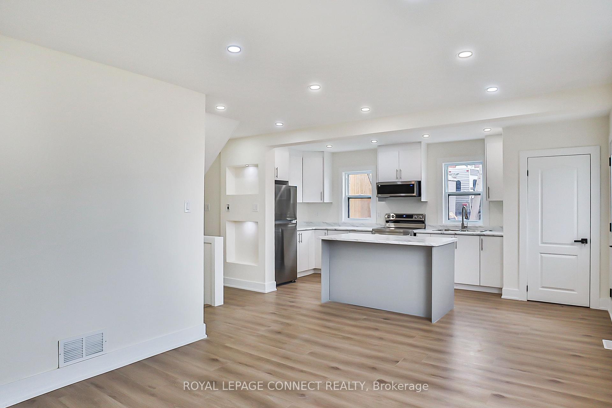
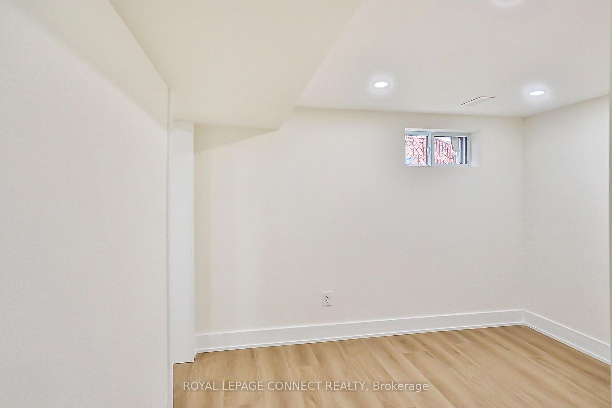
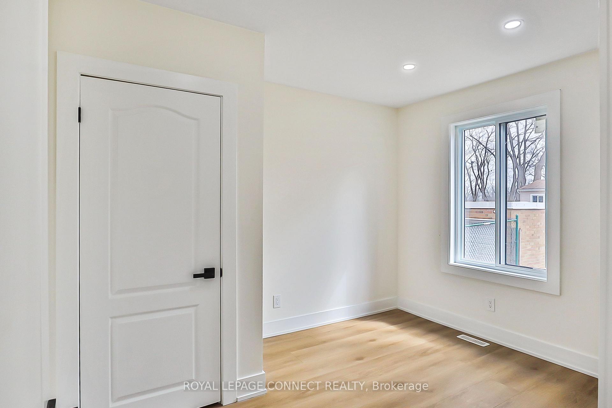
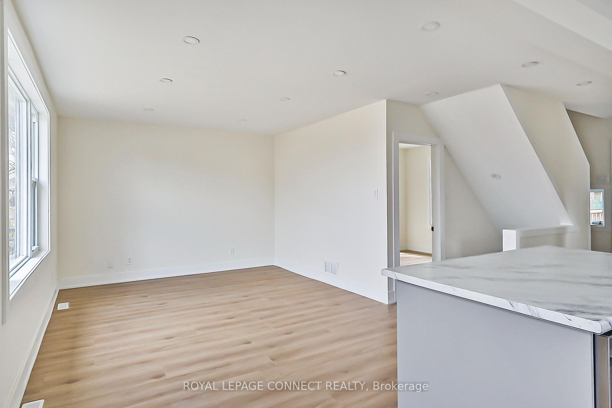
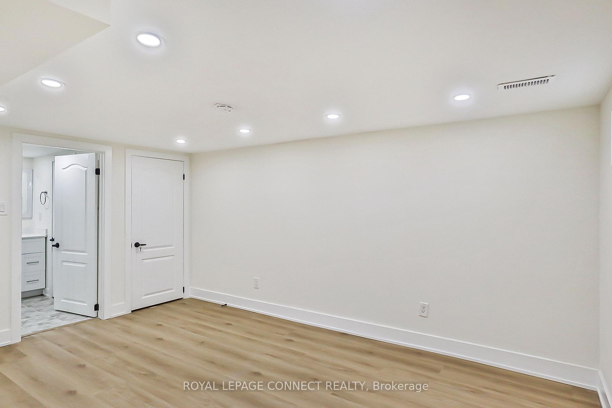
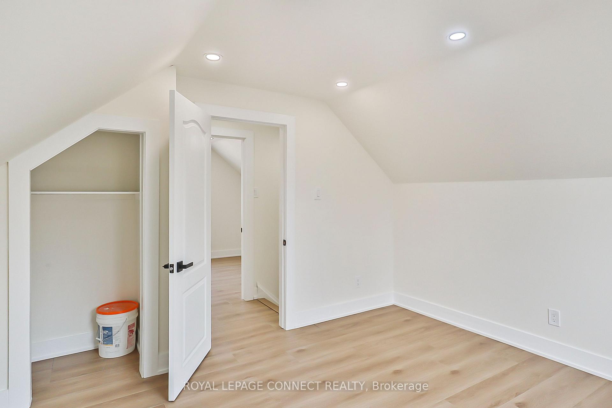
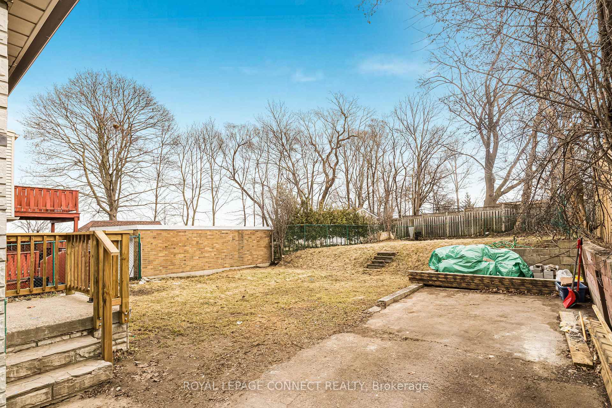
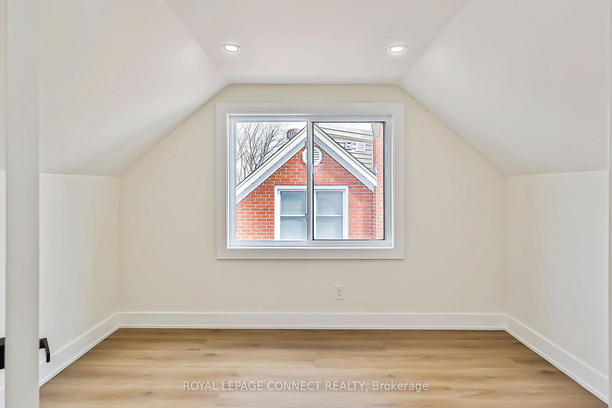
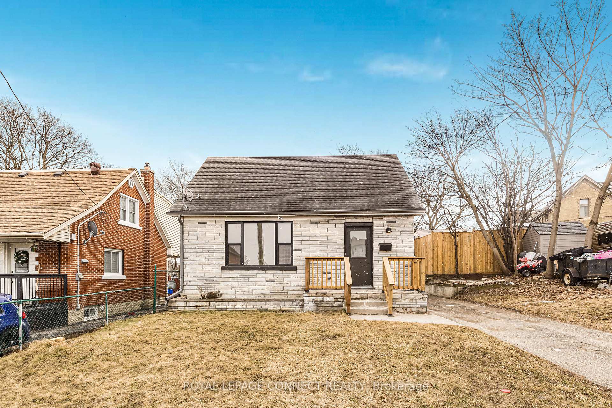
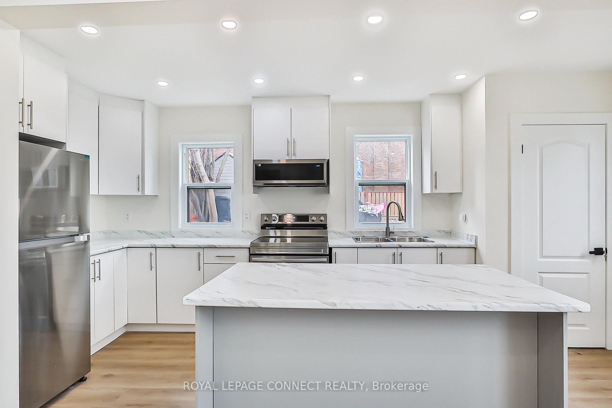
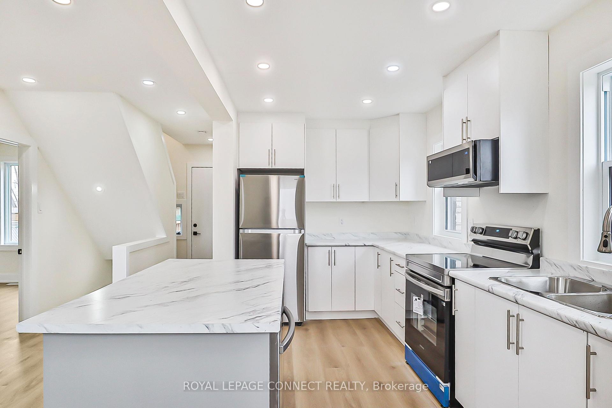
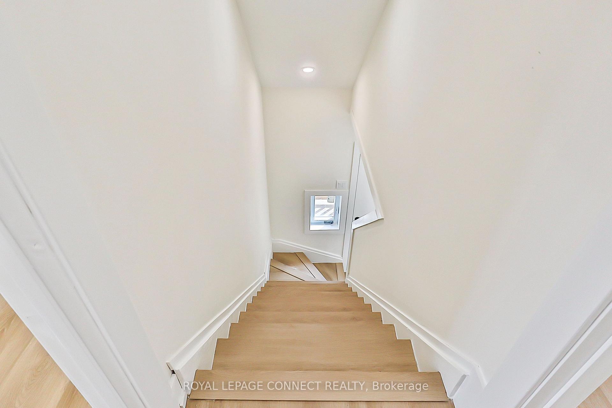
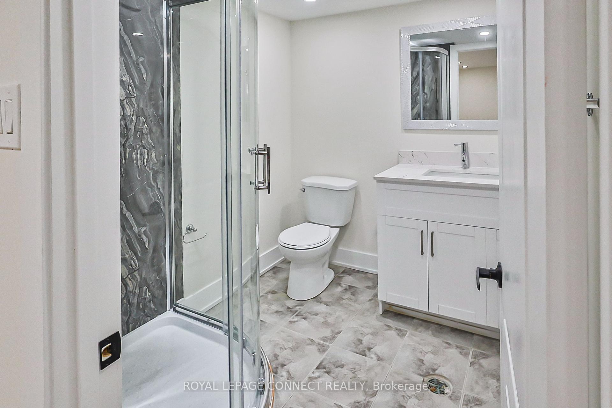















| Renovated & Updated Detached 3+1 bedroom 2 Bathroom House In A Desirable Location Boasting Big Backyard For Gatherings And Entertainment. Large Bedrooms, Spacious Family size Kitchen With New Cupboards, Countertops And Brand New Appliances. Pot Lights, Laminate Floors, Bathroom With Spa Like Shower and Newly Painted Throughout The House With Neutral Colors Welcomes You. Long Driveway To Accommodate 3-4 Cars. Minutes to Highway, Transit, Shopping, Parks, Schools and Short Drive To Grand River With Trails To Enjoy Year Round. |
| Price | $699,000 |
| Taxes: | $3360.27 |
| Occupancy: | Vacant |
| Address: | 761 Guelph Stre , Kitchener, N2H 5Z2, Waterloo |
| Acreage: | < .50 |
| Directions/Cross Streets: | Lancaster St. W & Guelph St. |
| Rooms: | 8 |
| Bedrooms: | 3 |
| Bedrooms +: | 1 |
| Family Room: | F |
| Basement: | Finished |
| Level/Floor | Room | Length(ft) | Width(ft) | Descriptions | |
| Room 1 | Main | Living Ro | 15.58 | 11.28 | Large Window |
| Room 2 | Main | Kitchen | 17.25 | 8.79 | Centre Island |
| Room 3 | Main | Primary B | 11.28 | 11.48 | Laminate, Window |
| Room 4 | Main | Bathroom | 7.61 | 5.02 | |
| Room 5 | Second | Bedroom | 12 | 10.99 | Laminate, Window |
| Room 6 | Second | Bedroom | 12 | 10.92 | Laminate, Window |
| Room 7 | Second | Foyer | 9.38 | 3.31 | Laminate |
| Room 8 | Basement | Bedroom | 14.99 | 10.5 | Laminate |
| Room 9 | Basement | Bathroom | 7.61 | 6.59 | |
| Room 10 | Basement | Den | 10.5 | 8.89 | |
| Room 11 | Basement | Furnace R | 12 | 7.02 |
| Washroom Type | No. of Pieces | Level |
| Washroom Type 1 | 4 | Main |
| Washroom Type 2 | 3 | Lower |
| Washroom Type 3 | 0 | |
| Washroom Type 4 | 0 | |
| Washroom Type 5 | 0 |
| Total Area: | 0.00 |
| Approximatly Age: | 51-99 |
| Property Type: | Detached |
| Style: | 1 1/2 Storey |
| Exterior: | Other |
| Garage Type: | None |
| (Parking/)Drive: | Private |
| Drive Parking Spaces: | 3 |
| Park #1 | |
| Parking Type: | Private |
| Park #2 | |
| Parking Type: | Private |
| Pool: | None |
| Approximatly Age: | 51-99 |
| Approximatly Square Footage: | 700-1100 |
| Property Features: | Hospital, Park |
| CAC Included: | N |
| Water Included: | N |
| Cabel TV Included: | N |
| Common Elements Included: | N |
| Heat Included: | N |
| Parking Included: | N |
| Condo Tax Included: | N |
| Building Insurance Included: | N |
| Fireplace/Stove: | N |
| Heat Type: | Forced Air |
| Central Air Conditioning: | None |
| Central Vac: | N |
| Laundry Level: | Syste |
| Ensuite Laundry: | F |
| Elevator Lift: | False |
| Sewers: | Sewer |
| Utilities-Hydro: | A |
$
%
Years
This calculator is for demonstration purposes only. Always consult a professional
financial advisor before making personal financial decisions.
| Although the information displayed is believed to be accurate, no warranties or representations are made of any kind. |
| ROYAL LEPAGE CONNECT REALTY |
- Listing -1 of 0
|
|

Simon Huang
Broker
Bus:
905-241-2222
Fax:
905-241-3333
| Book Showing | Email a Friend |
Jump To:
At a Glance:
| Type: | Freehold - Detached |
| Area: | Waterloo |
| Municipality: | Kitchener |
| Neighbourhood: | Dufferin Grove |
| Style: | 1 1/2 Storey |
| Lot Size: | x 151.42(Feet) |
| Approximate Age: | 51-99 |
| Tax: | $3,360.27 |
| Maintenance Fee: | $0 |
| Beds: | 3+1 |
| Baths: | 2 |
| Garage: | 0 |
| Fireplace: | N |
| Air Conditioning: | |
| Pool: | None |
Locatin Map:
Payment Calculator:

Listing added to your favorite list
Looking for resale homes?

By agreeing to Terms of Use, you will have ability to search up to 307073 listings and access to richer information than found on REALTOR.ca through my website.

