$669,000
Available - For Sale
Listing ID: X11985762
8111 Forest Glen Driv , Niagara Falls, L2H 2Y7, Niagara
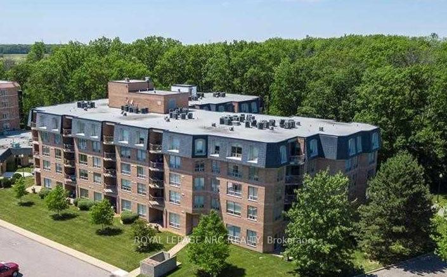
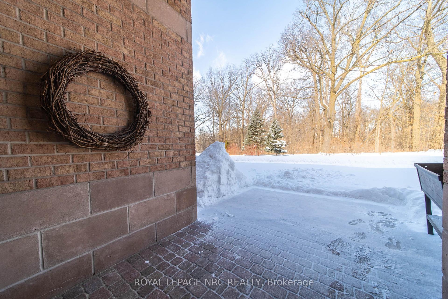
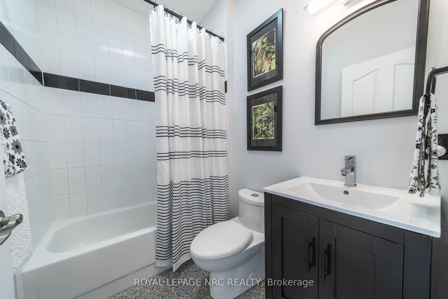
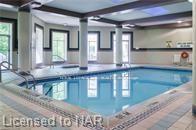
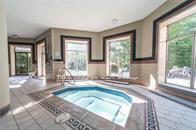
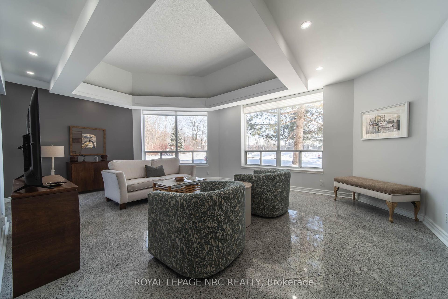
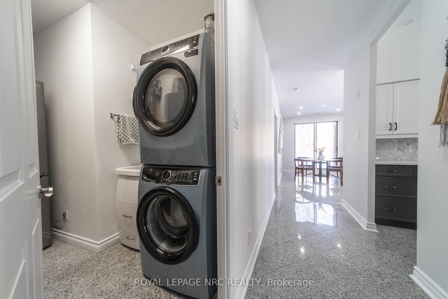
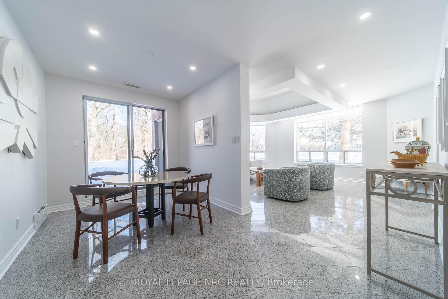
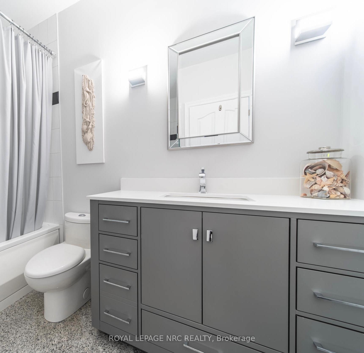
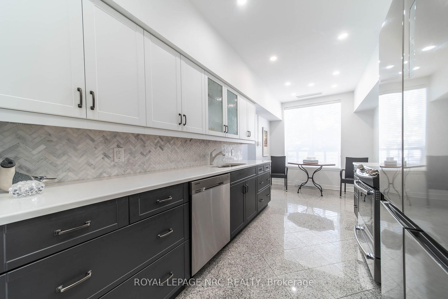
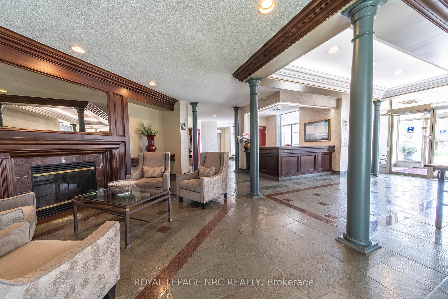
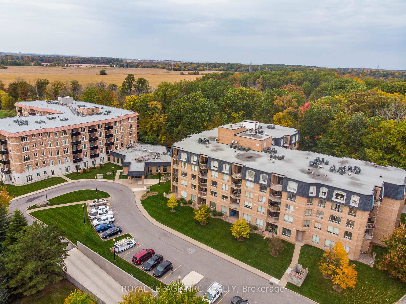
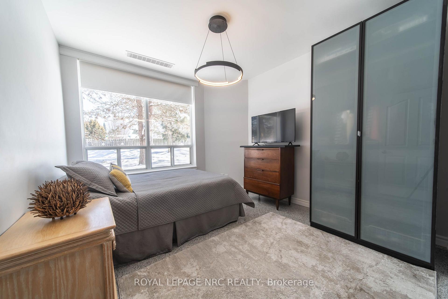
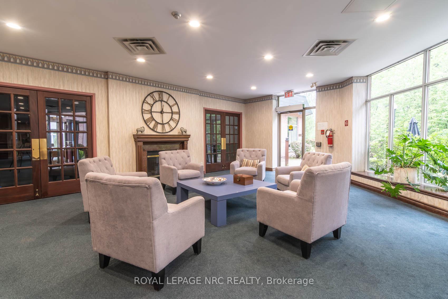

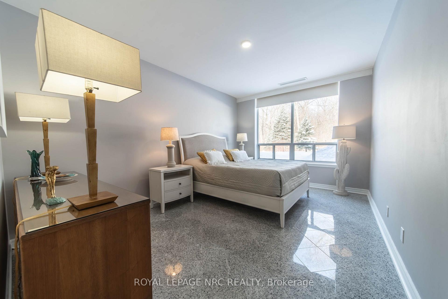
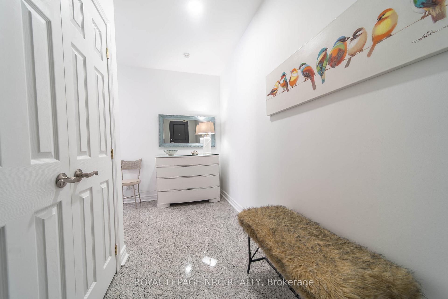

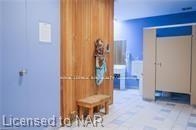

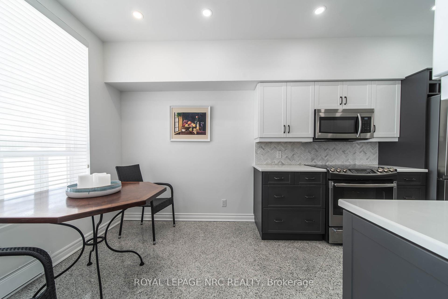
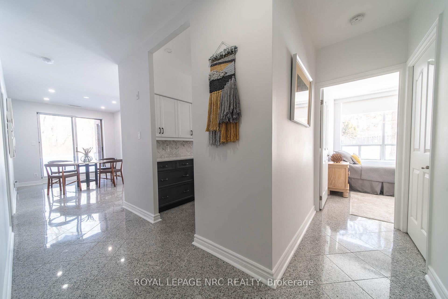
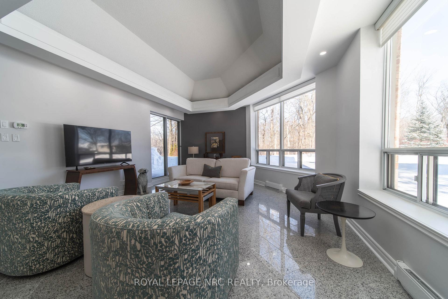
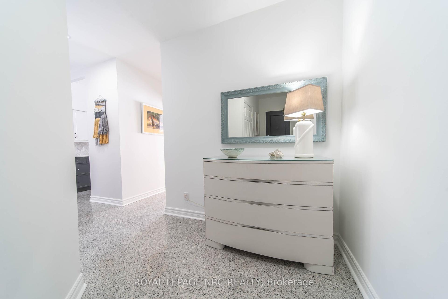

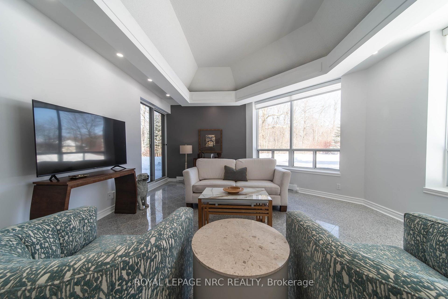

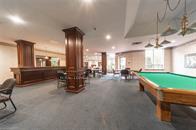
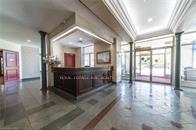
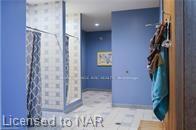
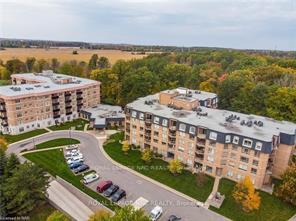
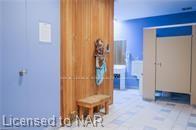
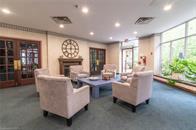
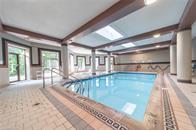
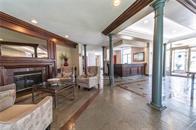
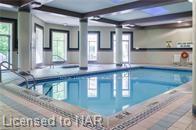
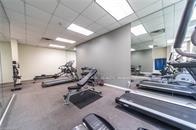
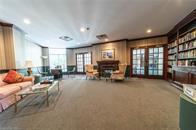
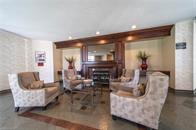
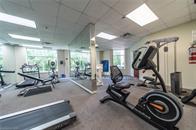
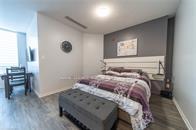
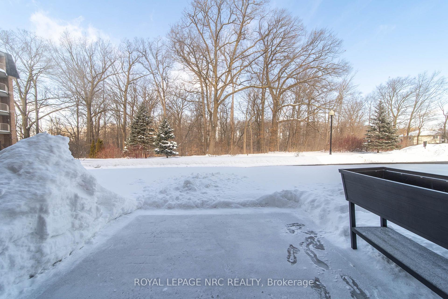
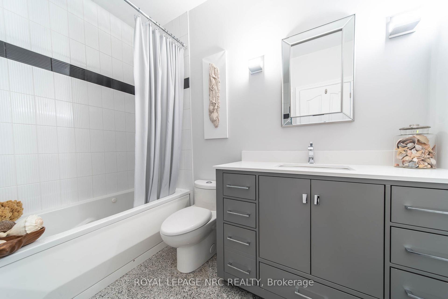
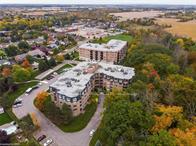
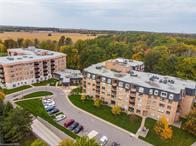
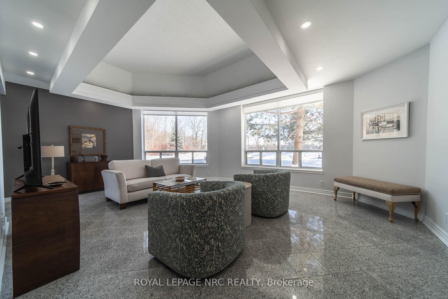
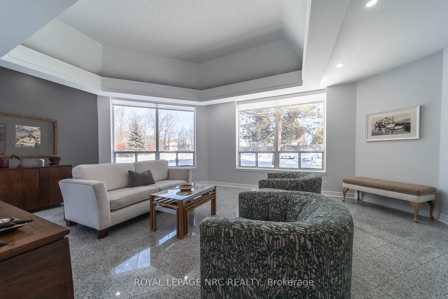
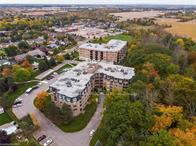
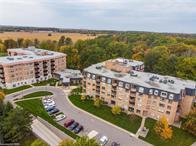

















































| Welcome to Mansions of Forest Glen, and this stunning 1470 sq ft main floor, corner suite with 9 ft ceilings . This is the premiere suite in the building, The living room has large windows surrounding it and enjoys the views of nature and the treed area of Shriner's Creek. It has 2 bedrooms, 2 bathrooms and 2 parking spots. It has freshly painted walls complimenting luxurious granite stone flooring and is move in ready. Livingroom has a one of a kind 11 ft high, mood lit, custom TRAY ceiling, adding architectural charm. The master suite has a large king size sleeping area, walk in closet, bathroom with deep jacuzzi tub, separate shower & stone topped vanity. Custom kitchen has white stone counters, marble backsplash, white uppers & charcoal lowers. Eat in nook is a bonus. It also has unique separate formal dining area. Mature building offering concierge, indoor heated pool, sauna, gym, billiards, library, party room, outdoor lounge patio, guest suite and so much more! One of the largest Indoor heated Storage Unit is also a bonus. Call for your private tour. |
| Price | $669,000 |
| Taxes: | $3915.61 |
| Occupancy: | Owner |
| Address: | 8111 Forest Glen Driv , Niagara Falls, L2H 2Y7, Niagara |
| Postal Code: | L2H 2Y7 |
| Province/State: | Niagara |
| Directions/Cross Streets: | Thorold Stone Road to Glenoaks Ave to Forest Glen Drive |
| Level/Floor | Room | Length(ft) | Width(ft) | Descriptions | |
| Room 1 | Main | Kitchen | 18.17 | 7.51 | |
| Room 2 | Main | Living Ro | 22.17 | 16.4 | |
| Room 3 | Main | Primary B | 15.48 | 10.92 | |
| Room 4 | Main | Bedroom | 11.58 | 10.76 | |
| Room 5 | Main | Dining Ro | 11.25 | 8.82 | |
| Room 6 | Main | Bathroom | 4 | 4 Pc Bath | |
| Room 7 | Main | Bathroom | 5 Pc Ensuite |
| Washroom Type | No. of Pieces | Level |
| Washroom Type 1 | 5 | Main |
| Washroom Type 2 | 4 | Main |
| Washroom Type 3 | 0 | |
| Washroom Type 4 | 0 | |
| Washroom Type 5 | 0 |
| Total Area: | 0.00 |
| Approximatly Age: | 31-50 |
| Washrooms: | 2 |
| Heat Type: | Forced Air |
| Central Air Conditioning: | Central Air |
$
%
Years
This calculator is for demonstration purposes only. Always consult a professional
financial advisor before making personal financial decisions.
| Although the information displayed is believed to be accurate, no warranties or representations are made of any kind. |
| ROYAL LEPAGE NRC REALTY |
- Listing -1 of 0
|
|

Simon Huang
Broker
Bus:
905-241-2222
Fax:
905-241-3333
| Book Showing | Email a Friend |
Jump To:
At a Glance:
| Type: | Com - Condo Apartment |
| Area: | Niagara |
| Municipality: | Niagara Falls |
| Neighbourhood: | 208 - Mt. Carmel |
| Style: | Apartment |
| Lot Size: | x 0.00() |
| Approximate Age: | 31-50 |
| Tax: | $3,915.61 |
| Maintenance Fee: | $1,143.31 |
| Beds: | 2 |
| Baths: | 2 |
| Garage: | 0 |
| Fireplace: | N |
| Air Conditioning: | |
| Pool: |
Locatin Map:
Payment Calculator:

Listing added to your favorite list
Looking for resale homes?

By agreeing to Terms of Use, you will have ability to search up to 307073 listings and access to richer information than found on REALTOR.ca through my website.

