$8,500
Available - For Rent
Listing ID: W12108043
10530 Fifth Line , Milton, N0B 2K0, Halton
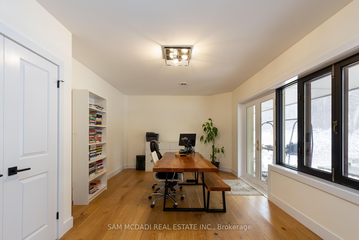
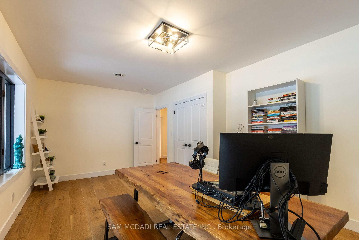
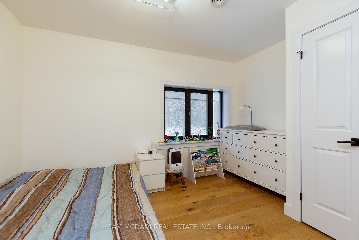
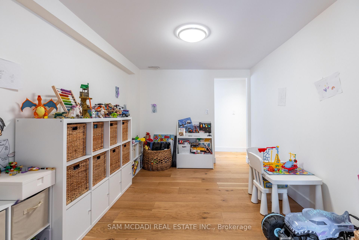
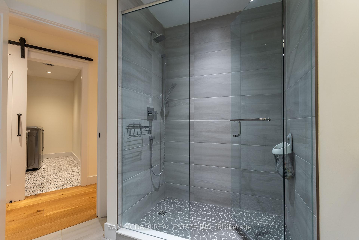
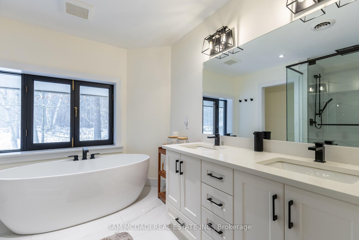
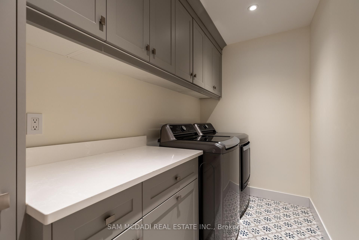
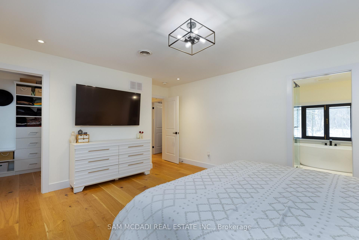

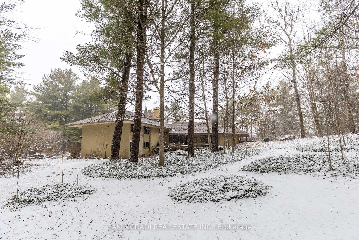
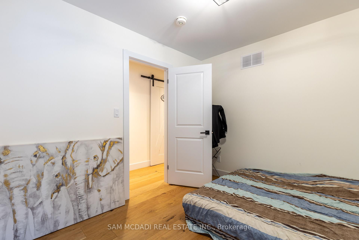
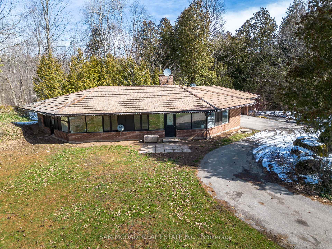
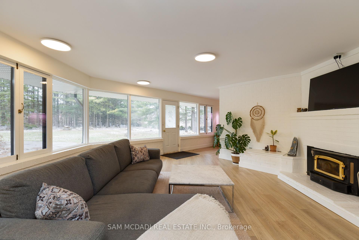
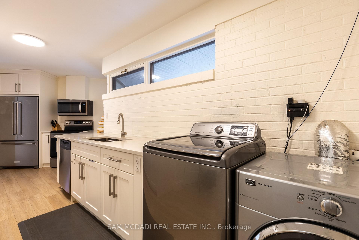
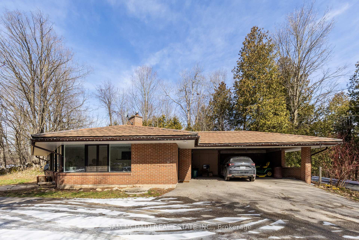
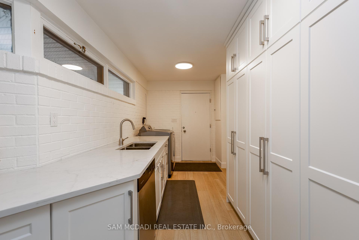
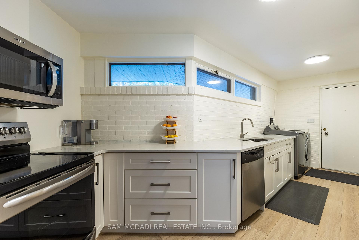
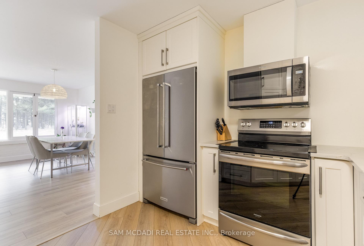
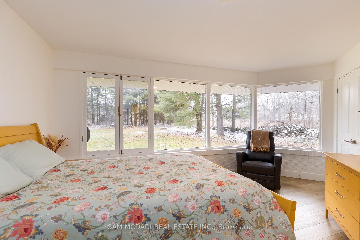
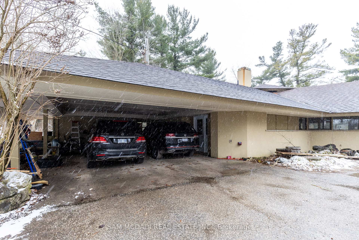
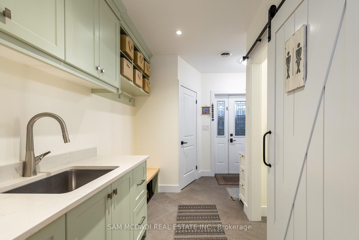
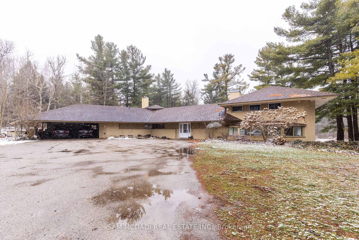
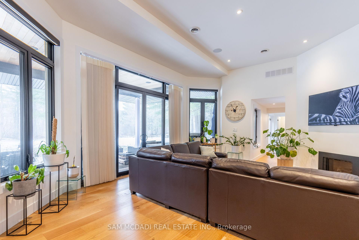
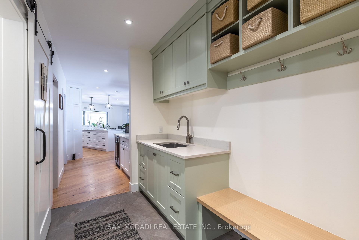
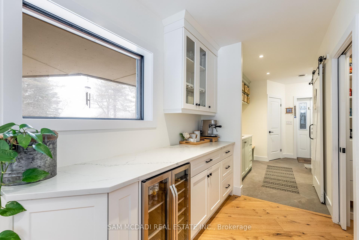
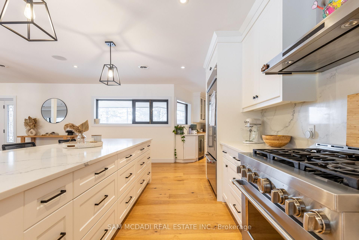
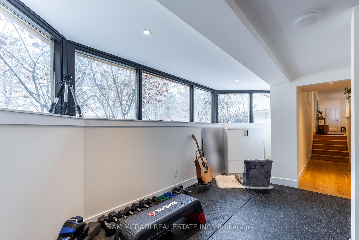
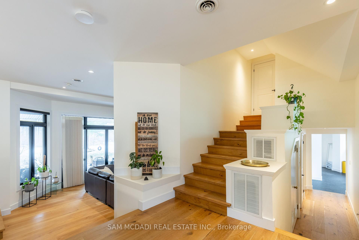
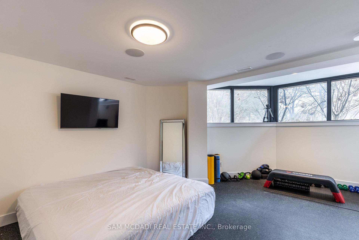
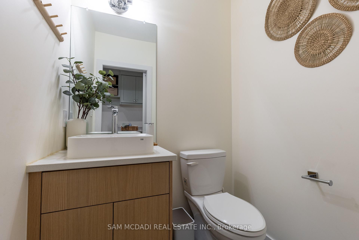
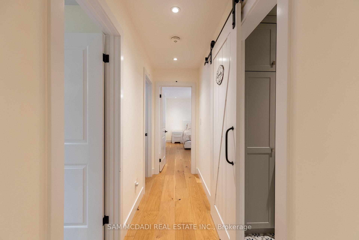

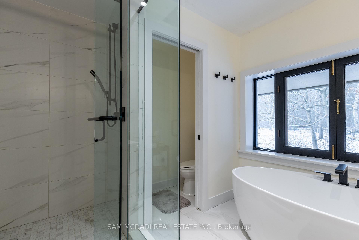
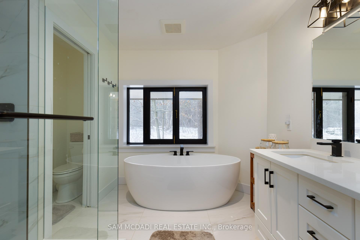
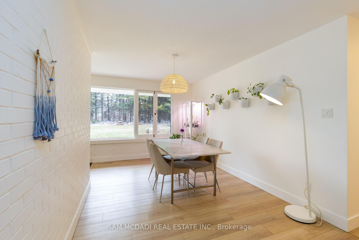

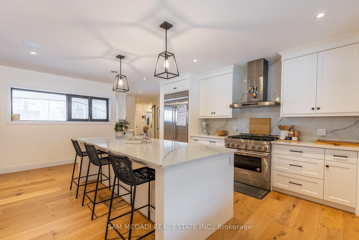
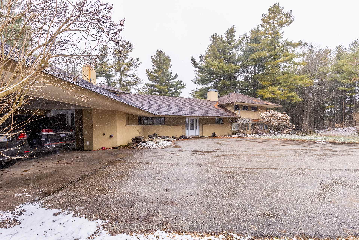
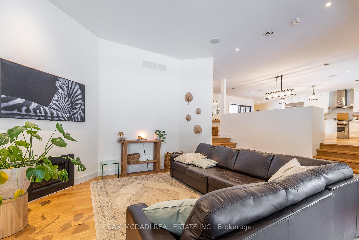
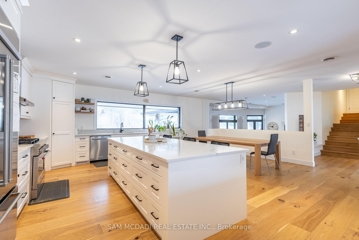

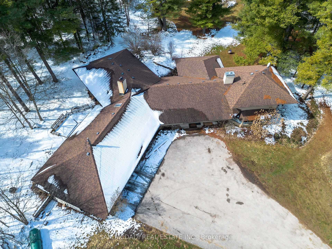
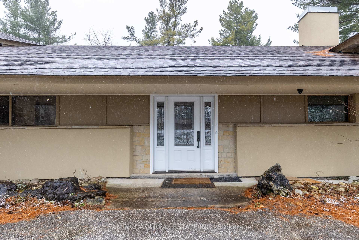
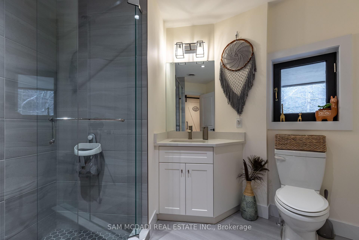












































| TWO homes on One property consisting of the main house and the gatehouse. Both to be rented separately or to one family. Discover your new Zen paradise with beautiful greenery and open space ! The main house, with its recently renovated and innovative design and 5-bedroom split layout, showcases contemporary architecture - $8500/month. A Separate gatehouse with 2 Bedrooms and Bathrooms offers flexibility as a in law suite of other family members and can be rented for $3500/month. Set amidst stunning landscapes with perennial gardens and trails, this is a nature lover's dream. Experience country living at its finest with your family today. This entire property is also Listed for sale, listing # W11287081 for $3,397,500. Make this your paradise all year round! |
| Price | $8,500 |
| Taxes: | $0.00 |
| Occupancy: | Owner |
| Address: | 10530 Fifth Line , Milton, N0B 2K0, Halton |
| Acreage: | 25-49.99 |
| Directions/Cross Streets: | Guelph Line/15th Side Road |
| Rooms: | 9 |
| Bedrooms: | 4 |
| Bedrooms +: | 1 |
| Family Room: | T |
| Basement: | Unfinished, Walk-Out |
| Furnished: | Unfu |
| Level/Floor | Room | Length(ft) | Width(ft) | Descriptions | |
| Room 1 | Main | Kitchen | 22.99 | 15.48 | Wet Bar, Large Window, Combined w/Dining |
| Room 2 | Main | Dining Ro | 15.48 | 7.02 | Hardwood Floor, Combined w/Kitchen, Overlooks Family |
| Room 3 | Main | Family Ro | 17.22 | 22.57 | Overlooks Backyard, Fireplace, Walk-Out |
| Room 4 | Main | Bedroom 3 | 21.75 | 12 | Hardwood Floor, Closet, W/O To Deck |
| Room 5 | Second | Primary B | 17.25 | 14.1 | 5 Pc Ensuite, Walk-In Closet(s), Hardwood Floor |
| Room 6 | Second | Bedroom 2 | 12.69 | 9.74 | 3 Pc Bath, Closet, Hardwood Floor |
| Room 7 | Second | Laundry | 5.12 | 9.97 | Tile Floor |
| Room 8 | Lower | Bedroom 4 | 21.68 | 23.65 | 4 Pc Bath, Window, Hardwood Floor |
| Room 9 | Lower | Study | 12.14 | 9.48 | Hardwood Floor, Open Concept |
| Washroom Type | No. of Pieces | Level |
| Washroom Type 1 | 2 | Main |
| Washroom Type 2 | 5 | Second |
| Washroom Type 3 | 3 | Second |
| Washroom Type 4 | 4 | Lower |
| Washroom Type 5 | 0 |
| Total Area: | 0.00 |
| Approximatly Age: | 31-50 |
| Property Type: | Rural Residential |
| Style: | 1 1/2 Storey |
| Exterior: | Brick, Stucco (Plaster) |
| Garage Type: | Carport |
| (Parking/)Drive: | Private |
| Drive Parking Spaces: | 20 |
| Park #1 | |
| Parking Type: | Private |
| Park #2 | |
| Parking Type: | Private |
| Pool: | None |
| Laundry Access: | In-Suite Laun |
| Other Structures: | Barn |
| Approximatly Age: | 31-50 |
| Property Features: | Wooded/Treed |
| CAC Included: | N |
| Water Included: | N |
| Cabel TV Included: | N |
| Common Elements Included: | N |
| Heat Included: | N |
| Parking Included: | N |
| Condo Tax Included: | N |
| Building Insurance Included: | N |
| Fireplace/Stove: | Y |
| Heat Type: | Forced Air |
| Central Air Conditioning: | Central Air |
| Central Vac: | N |
| Laundry Level: | Syste |
| Ensuite Laundry: | F |
| Elevator Lift: | False |
| Sewers: | Septic |
| Water: | Unknown |
| Water Supply Types: | Unknown |
| Utilities-Cable: | Y |
| Utilities-Hydro: | Y |
| Although the information displayed is believed to be accurate, no warranties or representations are made of any kind. |
| SAM MCDADI REAL ESTATE INC. |
- Listing -1 of 0
|
|

Simon Huang
Broker
Bus:
905-241-2222
Fax:
905-241-3333
| Virtual Tour | Book Showing | Email a Friend |
Jump To:
At a Glance:
| Type: | Freehold - Rural Residential |
| Area: | Halton |
| Municipality: | Milton |
| Neighbourhood: | 1041 - NA Rural Nassagaweya |
| Style: | 1 1/2 Storey |
| Lot Size: | x 2274.00(Feet) |
| Approximate Age: | 31-50 |
| Tax: | $0 |
| Maintenance Fee: | $0 |
| Beds: | 4+1 |
| Baths: | 4 |
| Garage: | 0 |
| Fireplace: | Y |
| Air Conditioning: | |
| Pool: | None |
Locatin Map:

Listing added to your favorite list
Looking for resale homes?

By agreeing to Terms of Use, you will have ability to search up to 307073 listings and access to richer information than found on REALTOR.ca through my website.

