$1,349,900
Available - For Sale
Listing ID: W12097223
68 Waterville Way , Caledon, L7C 3P4, Peel

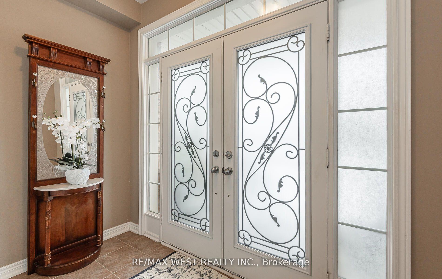
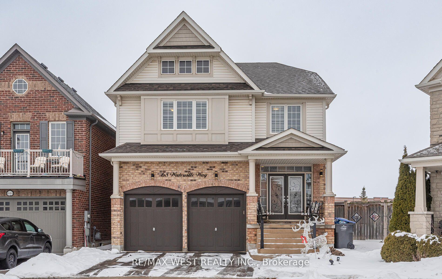
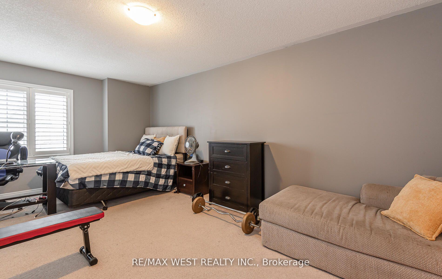
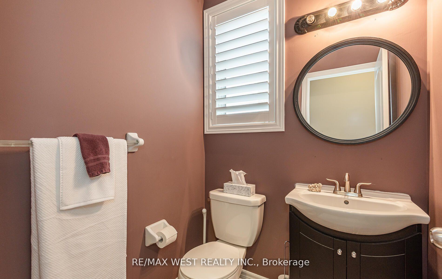
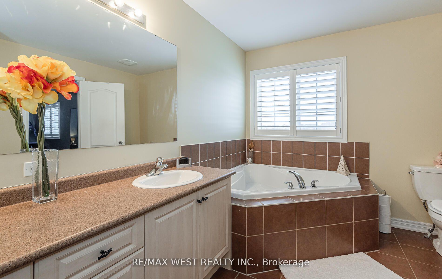
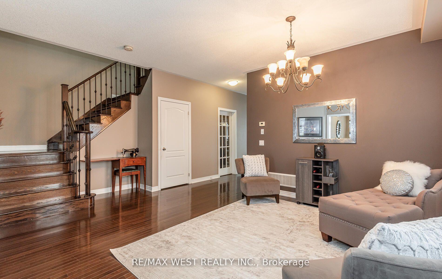
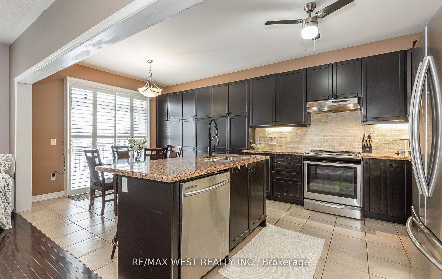
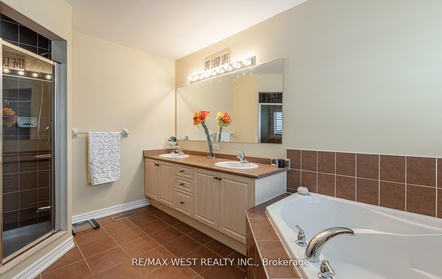
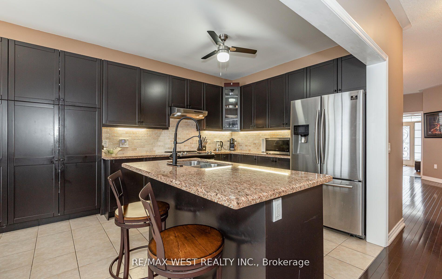
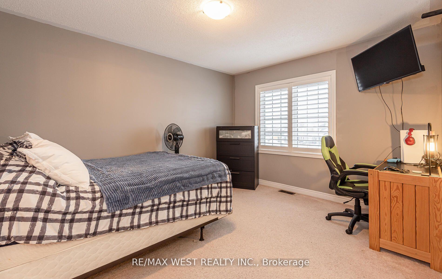
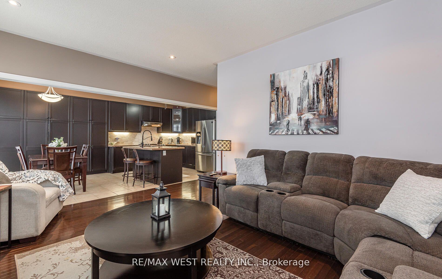
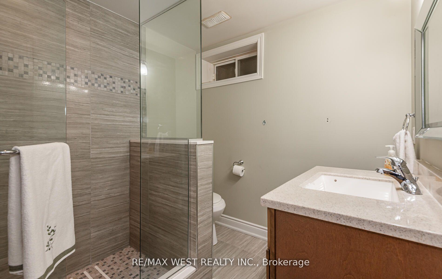
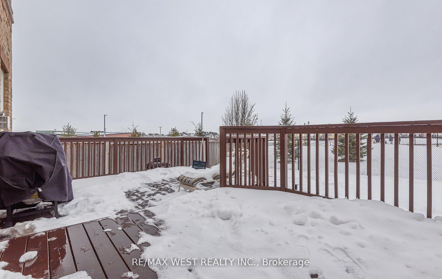
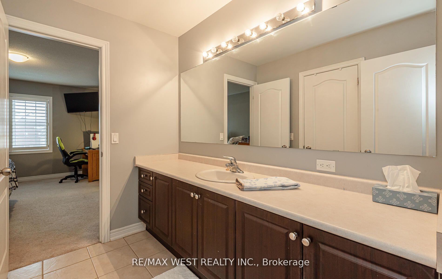
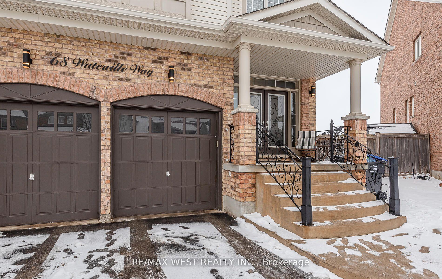
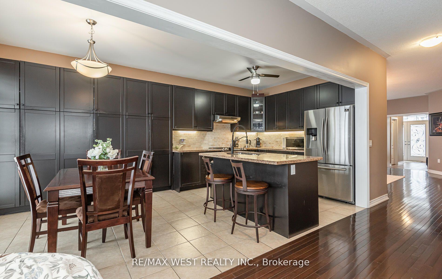
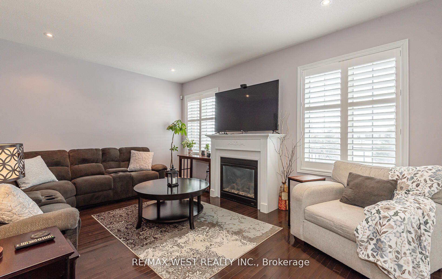

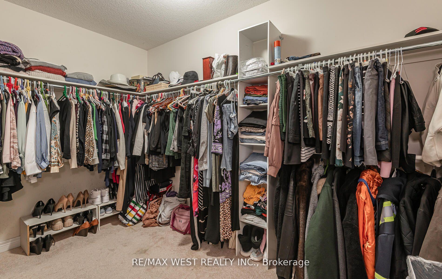
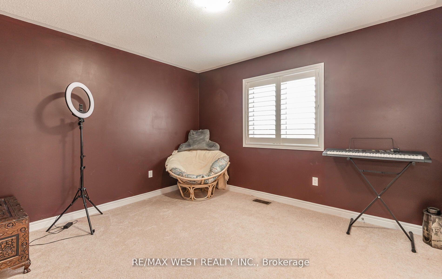
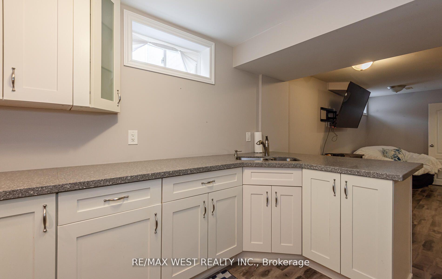
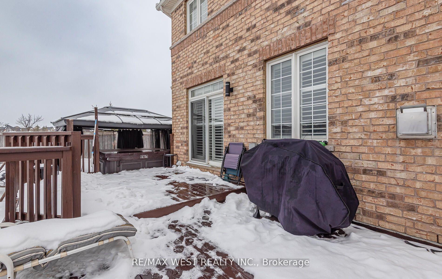
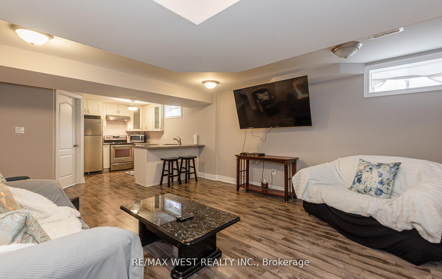
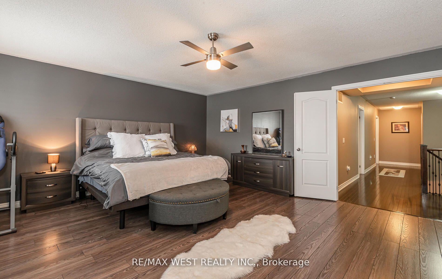
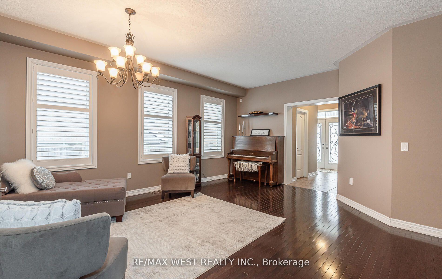
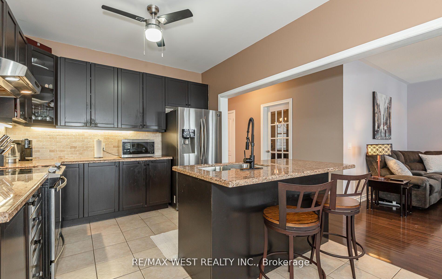
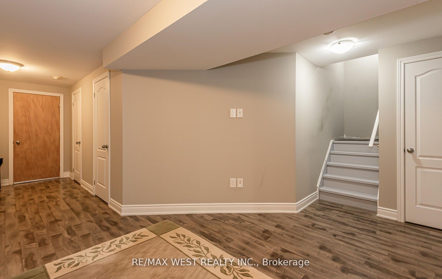
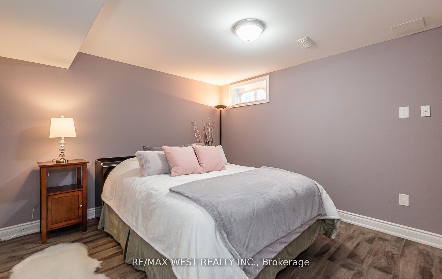
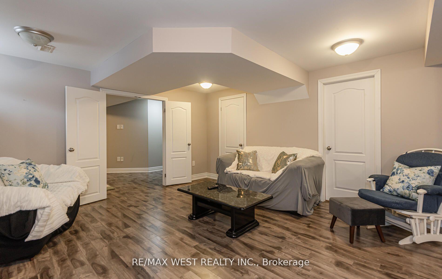
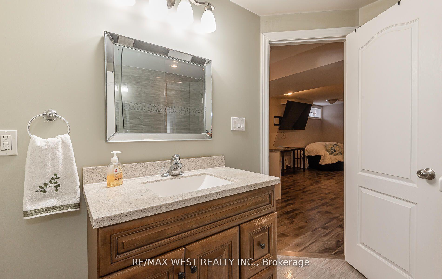































| Fabulous 4+1 bedroom executive home with 3 full bathrooms on upper level plus a 1 bedroom apartment with separate entrance! Shared laundry on main level with access to both levels "Southfield" community with 9 ft ceilings and beautiful open floor plan and hardwood flooring, 2853 Sqft. Granite and quartz countertops, gorgeous kitchen and family room across the back of this home, backing onto green space with views of the community center and School in distance. Cozy, electric fireplace, walk out to deck and covered hot tub! Massive primary bedroom and walk-in closet and huge 5 piece ensuite, second bedroom features a 4 Piece ensuite and 3rd and 4th bedroom have a 4 piece jack and jill and Walk in closet. Basement has a great 1 bedroom apartment with French doors and lots of storage! CAC, high efficiency furnace, oak & wrought iron staircase shows 10++++ |
| Price | $1,349,900 |
| Taxes: | $6172.88 |
| Occupancy: | Owner |
| Address: | 68 Waterville Way , Caledon, L7C 3P4, Peel |
| Acreage: | < .50 |
| Directions/Cross Streets: | Kennedy Rd N & Mayfield |
| Rooms: | 9 |
| Rooms +: | 4 |
| Bedrooms: | 4 |
| Bedrooms +: | 1 |
| Family Room: | T |
| Basement: | Separate Ent, Apartment |
| Level/Floor | Room | Length(ft) | Width(ft) | Descriptions | |
| Room 1 | Main | Living Ro | 14.99 | 17.97 | Hardwood Floor, Combined w/Dining |
| Room 2 | Main | Dining Ro | 14.99 | 17.97 | Hardwood Floor, Combined w/Living |
| Room 3 | Main | Kitchen | 21.98 | 9.97 | Granite Counters, Stainless Steel Appl, Open Concept |
| Room 4 | Main | Family Ro | 17.06 | 12.6 | Hardwood Floor, 2 Way Fireplace, Open Concept |
| Room 5 | Main | Office | 9.97 | 12.6 | Hardwood Floor |
| Room 6 | Upper | Primary B | 18.79 | 15.97 | Laminate, 5 Pc Ensuite, Walk-In Closet(s) |
| Room 7 | Upper | Bedroom 2 | 11.81 | 18.79 | 4 Pc Ensuite, Walk-In Closet(s) |
| Room 8 | Upper | Bedroom 3 | 13.97 | 10.99 | |
| Room 9 | Upper | Bedroom 4 | 12.17 | 10.99 | 4 Pc Ensuite, Broadloom |
| Room 10 | Lower | Bedroom 5 | 9.87 | 9.97 | Laminate |
| Room 11 | Lower | Family Ro | 15.97 | 13.48 | Laminate, Open Concept |
| Room 12 | Lower | Kitchen | 10.5 | 13.48 | Granite Counters, Stainless Steel Appl |
| Room 13 | Lower | Other | 16.99 | 11.38 | Laminate |
| Washroom Type | No. of Pieces | Level |
| Washroom Type 1 | 2 | Main |
| Washroom Type 2 | 4 | Second |
| Washroom Type 3 | 3 | Basement |
| Washroom Type 4 | 0 | |
| Washroom Type 5 | 0 |
| Total Area: | 0.00 |
| Approximatly Age: | 6-15 |
| Property Type: | Detached |
| Style: | 2-Storey |
| Exterior: | Brick, Stone |
| Garage Type: | Attached |
| (Parking/)Drive: | Private Do |
| Drive Parking Spaces: | 2 |
| Park #1 | |
| Parking Type: | Private Do |
| Park #2 | |
| Parking Type: | Private Do |
| Pool: | None |
| Other Structures: | Garden Shed |
| Approximatly Age: | 6-15 |
| Approximatly Square Footage: | < 700 |
| Property Features: | Fenced Yard, Greenbelt/Conserva |
| CAC Included: | N |
| Water Included: | N |
| Cabel TV Included: | N |
| Common Elements Included: | N |
| Heat Included: | N |
| Parking Included: | N |
| Condo Tax Included: | N |
| Building Insurance Included: | N |
| Fireplace/Stove: | Y |
| Heat Type: | Forced Air |
| Central Air Conditioning: | Central Air |
| Central Vac: | N |
| Laundry Level: | Syste |
| Ensuite Laundry: | F |
| Sewers: | Sewer |
$
%
Years
This calculator is for demonstration purposes only. Always consult a professional
financial advisor before making personal financial decisions.
| Although the information displayed is believed to be accurate, no warranties or representations are made of any kind. |
| RE/MAX WEST REALTY INC. |
- Listing -1 of 0
|
|

Simon Huang
Broker
Bus:
905-241-2222
Fax:
905-241-3333
| Book Showing | Email a Friend |
Jump To:
At a Glance:
| Type: | Freehold - Detached |
| Area: | Peel |
| Municipality: | Caledon |
| Neighbourhood: | Rural Caledon |
| Style: | 2-Storey |
| Lot Size: | x 133.76(Feet) |
| Approximate Age: | 6-15 |
| Tax: | $6,172.88 |
| Maintenance Fee: | $0 |
| Beds: | 4+1 |
| Baths: | 5 |
| Garage: | 0 |
| Fireplace: | Y |
| Air Conditioning: | |
| Pool: | None |
Locatin Map:
Payment Calculator:

Listing added to your favorite list
Looking for resale homes?

By agreeing to Terms of Use, you will have ability to search up to 307073 listings and access to richer information than found on REALTOR.ca through my website.

