$774,900
Available - For Sale
Listing ID: X12108065
5 Cherry Aven , Grimsby, L3M 2G8, Niagara
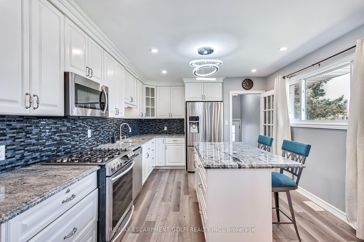
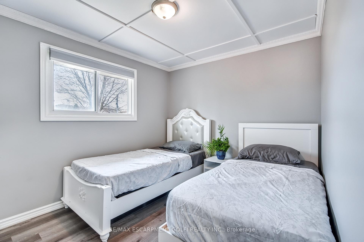
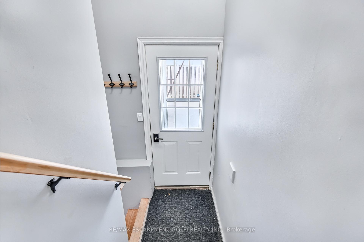
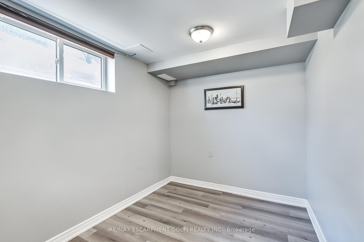
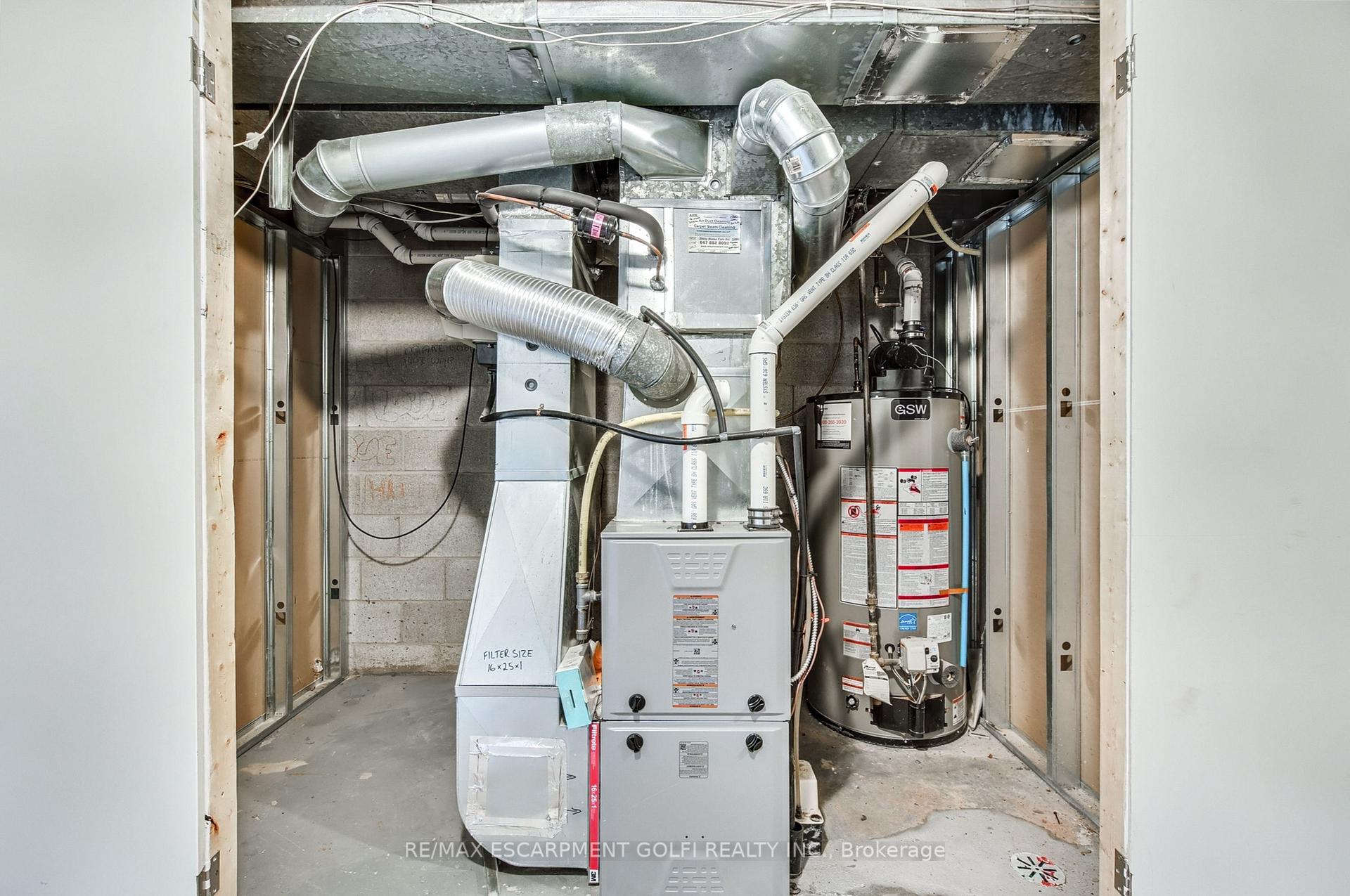
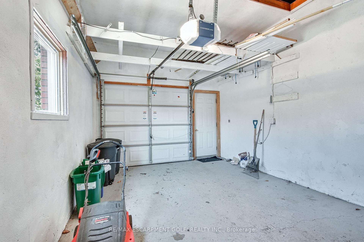
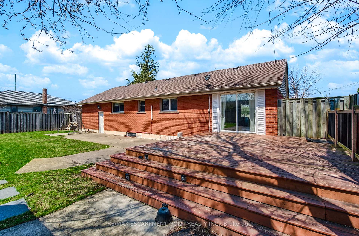
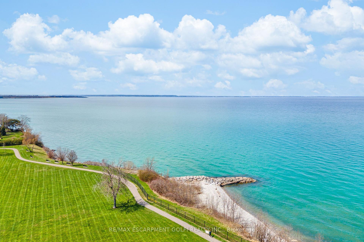
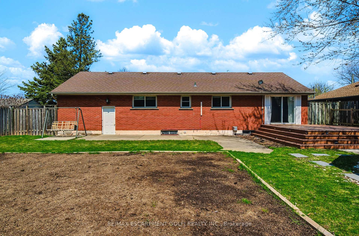
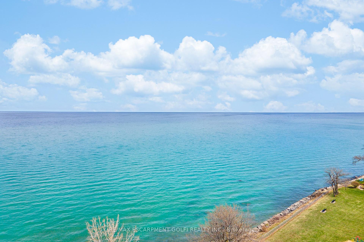
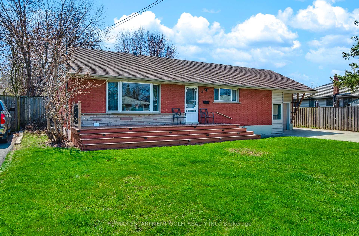
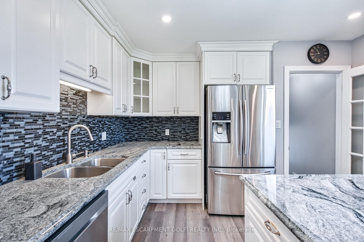
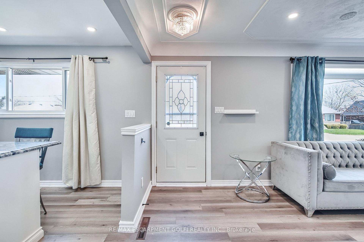
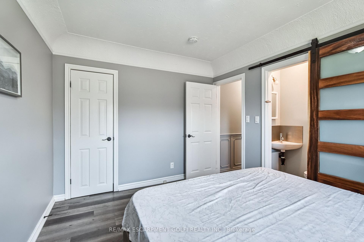
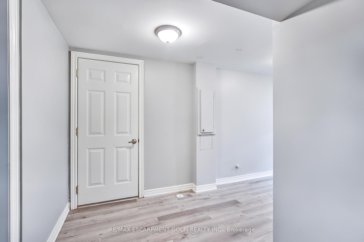
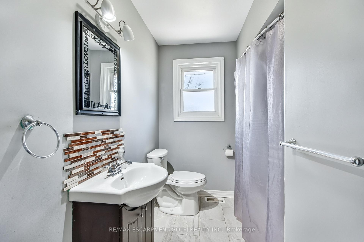
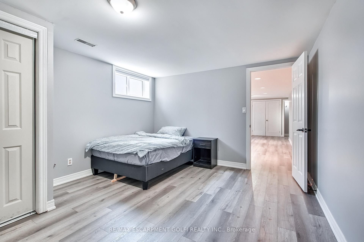
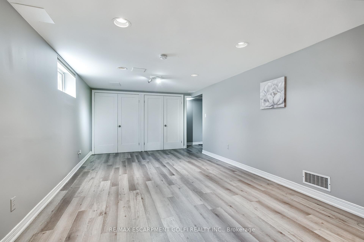
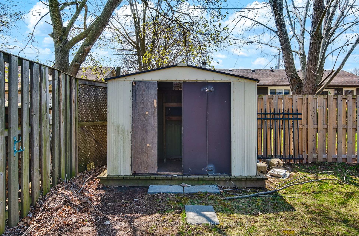
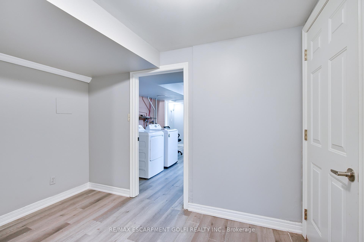
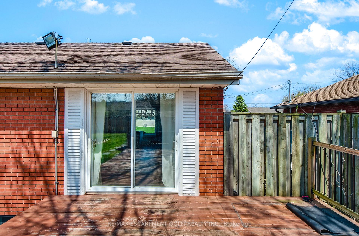
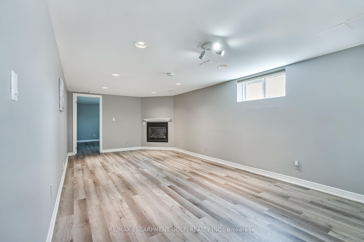
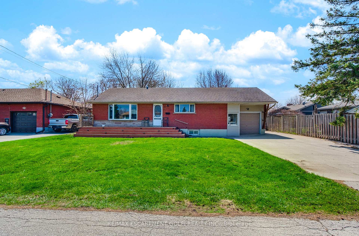
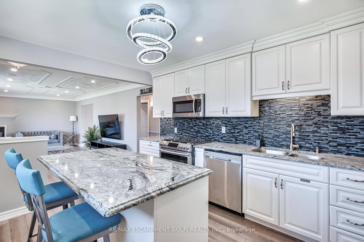
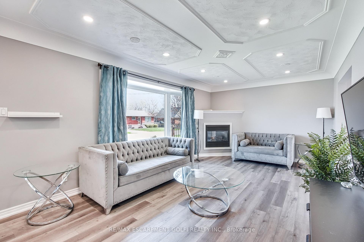
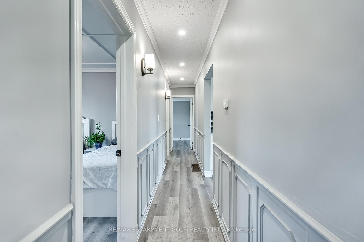
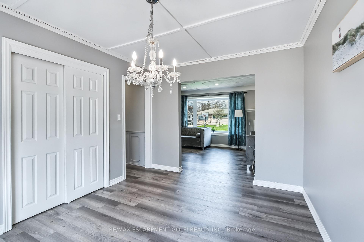
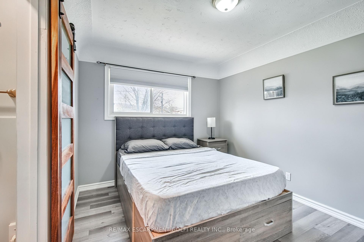
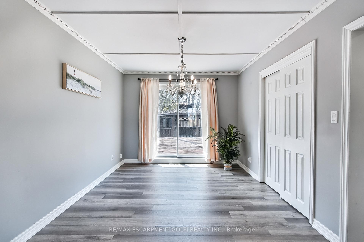
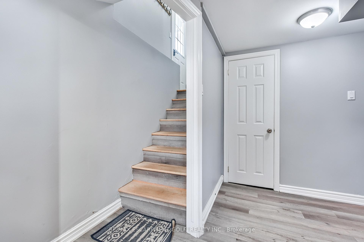
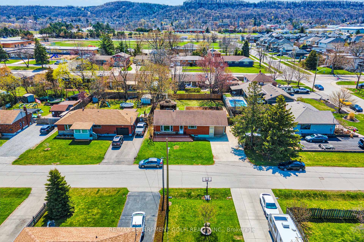
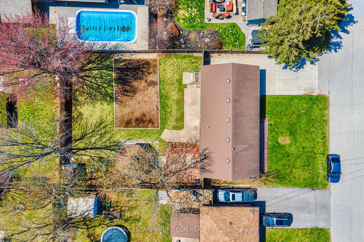
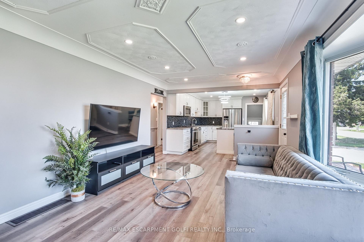
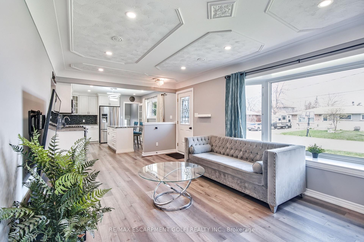
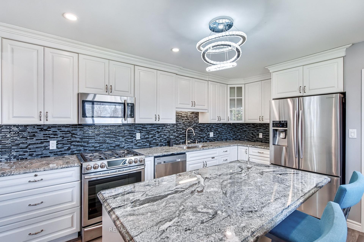
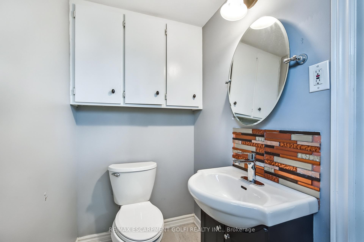
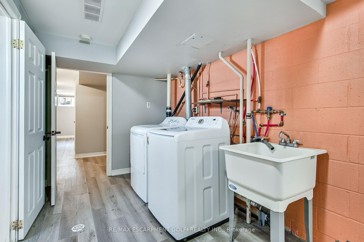
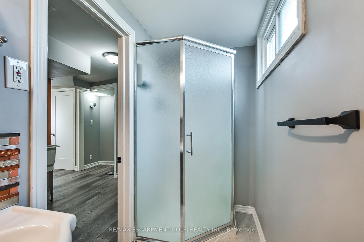
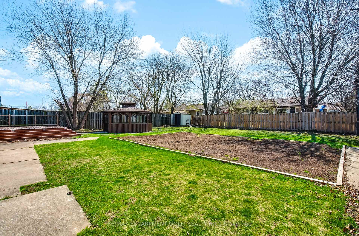
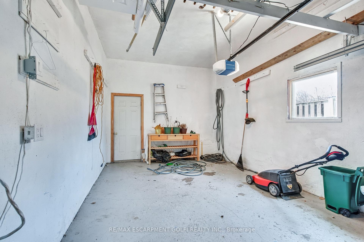








































| Welcome to this beautifully updated 2+1 bedroom bungalow on a massive 72 x 121 ft lot in a prime Grimsby locationjust steps from Lake Ontario, parks, schools, daycare, and highway access. The home greets you with an extra-wide concrete driveway offering tons of parking and an attached garage. Inside, enjoy a bright open-concept main floor with an updated kitchen featuring stainless steel appliances, granite countertops, a large island, and loads of cabinet space. The kitchen flows into the spacious living room with a gas fireplace and a dining area with sliding doors leading to a huge backyardperfect for entertaining or relaxing. The basement, with its own separate side entrance, offers incredible in-law or rental potential with a large rec room with gas fireplace, a third bedroom, laundry, and a versatile storage room that could serve as an office or fourth bedroom. Furnace (2019), A/C (2022). A rare opportunity in one of Niagaras most desirable communities! |
| Price | $774,900 |
| Taxes: | $5039.46 |
| Occupancy: | Vacant |
| Address: | 5 Cherry Aven , Grimsby, L3M 2G8, Niagara |
| Directions/Cross Streets: | Olive Street & Stewart St |
| Rooms: | 7 |
| Bedrooms: | 2 |
| Bedrooms +: | 1 |
| Family Room: | T |
| Basement: | Separate Ent, Full |
| Level/Floor | Room | Length(ft) | Width(ft) | Descriptions | |
| Room 1 | Main | Kitchen | 11.25 | 14.66 | |
| Room 2 | Main | Living Ro | 11.25 | 22.07 | |
| Room 3 | Main | Dining Ro | 12.5 | 9.84 | |
| Room 4 | Main | Bedroom | 8.99 | 10.59 | |
| Room 5 | Main | Bathroom | 4 Pc Bath | ||
| Room 6 | Main | Primary B | 12.5 | 9.58 | |
| Room 7 | Main | Bathroom | 2 Pc Bath | ||
| Room 8 | Lower | Laundry | |||
| Room 9 | Lower | Bathroom | 3 Pc Bath | ||
| Room 10 | Lower | Office | 11.51 | 23.32 | |
| Room 11 | Lower | Utility R | |||
| Room 12 | Lower | Recreatio | 12.23 | 22.34 | |
| Room 13 | Lower | Bedroom | 12.23 | 12.66 |
| Washroom Type | No. of Pieces | Level |
| Washroom Type 1 | 4 | Main |
| Washroom Type 2 | 2 | Main |
| Washroom Type 3 | 3 | Lower |
| Washroom Type 4 | 0 | |
| Washroom Type 5 | 0 |
| Total Area: | 0.00 |
| Approximatly Age: | 51-99 |
| Property Type: | Detached |
| Style: | Bungalow |
| Exterior: | Brick, Vinyl Siding |
| Garage Type: | Attached |
| (Parking/)Drive: | Private Do |
| Drive Parking Spaces: | 5 |
| Park #1 | |
| Parking Type: | Private Do |
| Park #2 | |
| Parking Type: | Private Do |
| Park #3 | |
| Parking Type: | RV/Truck |
| Pool: | None |
| Other Structures: | Fence - Full, |
| Approximatly Age: | 51-99 |
| Approximatly Square Footage: | 1100-1500 |
| Property Features: | Beach, Fenced Yard |
| CAC Included: | N |
| Water Included: | N |
| Cabel TV Included: | N |
| Common Elements Included: | N |
| Heat Included: | N |
| Parking Included: | N |
| Condo Tax Included: | N |
| Building Insurance Included: | N |
| Fireplace/Stove: | Y |
| Heat Type: | Forced Air |
| Central Air Conditioning: | Central Air |
| Central Vac: | N |
| Laundry Level: | Syste |
| Ensuite Laundry: | F |
| Sewers: | Sewer |
$
%
Years
This calculator is for demonstration purposes only. Always consult a professional
financial advisor before making personal financial decisions.
| Although the information displayed is believed to be accurate, no warranties or representations are made of any kind. |
| RE/MAX ESCARPMENT GOLFI REALTY INC. |
- Listing -1 of 0
|
|

Simon Huang
Broker
Bus:
905-241-2222
Fax:
905-241-3333
| Book Showing | Email a Friend |
Jump To:
At a Glance:
| Type: | Freehold - Detached |
| Area: | Niagara |
| Municipality: | Grimsby |
| Neighbourhood: | 540 - Grimsby Beach |
| Style: | Bungalow |
| Lot Size: | x 120.25(Feet) |
| Approximate Age: | 51-99 |
| Tax: | $5,039.46 |
| Maintenance Fee: | $0 |
| Beds: | 2+1 |
| Baths: | 3 |
| Garage: | 0 |
| Fireplace: | Y |
| Air Conditioning: | |
| Pool: | None |
Locatin Map:
Payment Calculator:

Listing added to your favorite list
Looking for resale homes?

By agreeing to Terms of Use, you will have ability to search up to 307073 listings and access to richer information than found on REALTOR.ca through my website.

