$1,739,999
Available - For Sale
Listing ID: N12108070
380 Vellore Park Aven , Vaughan, L4H 0E5, York
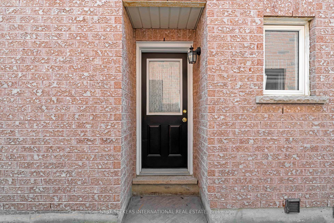
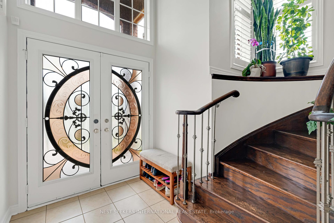
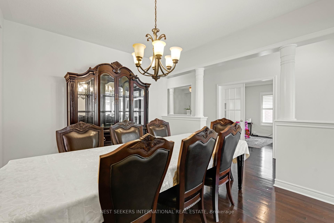
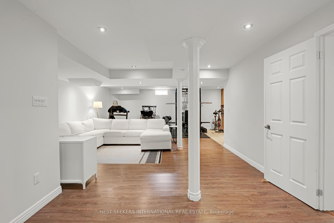
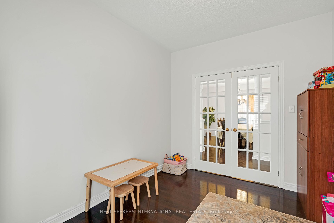
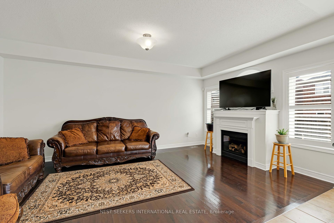
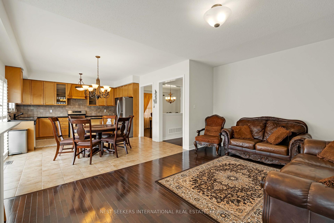
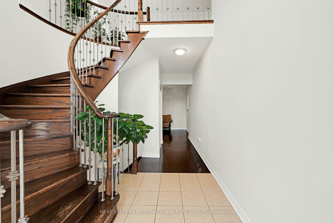
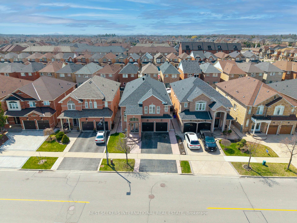
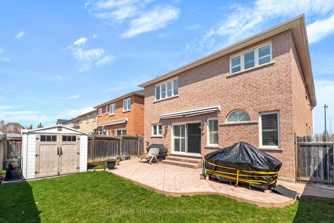
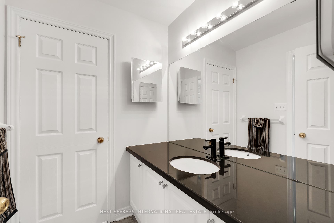
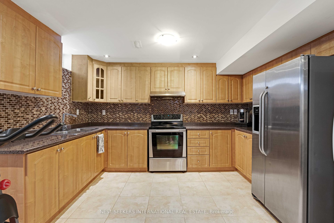
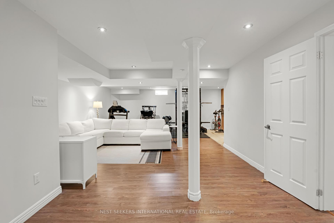
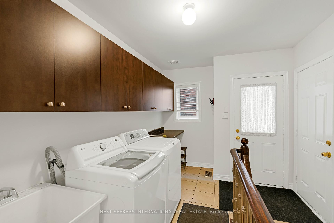
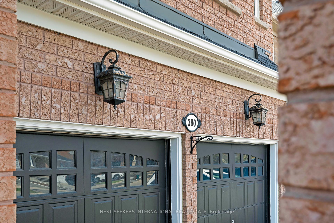
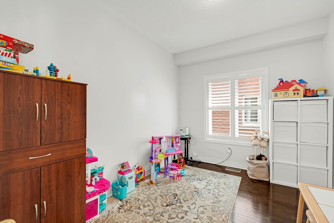
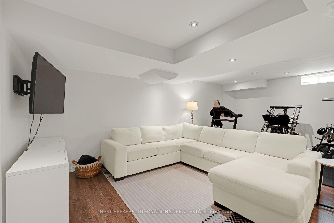
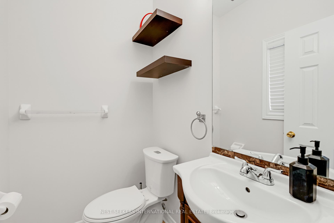
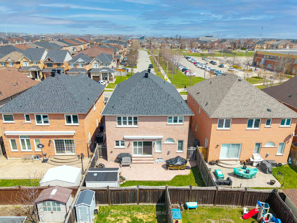
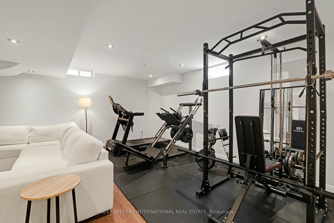
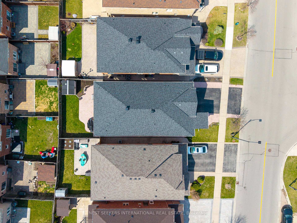
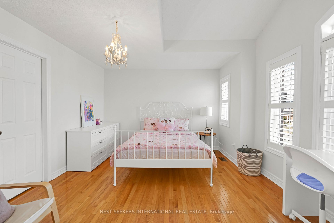

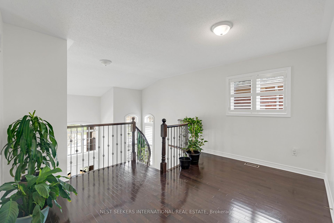
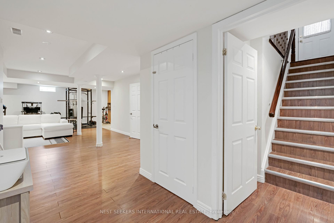
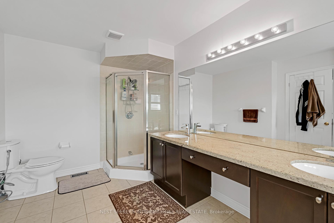
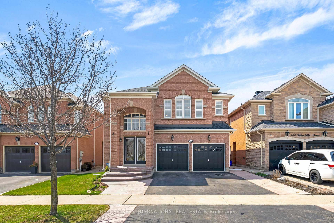
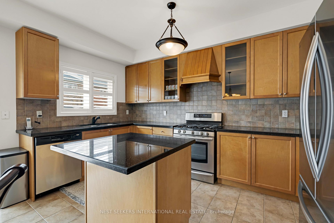
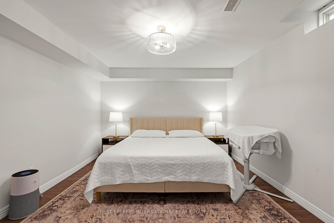
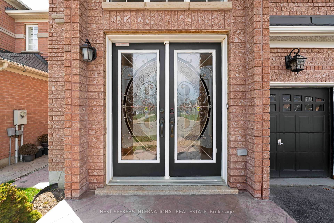
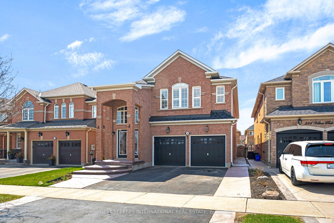
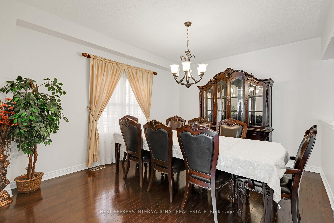
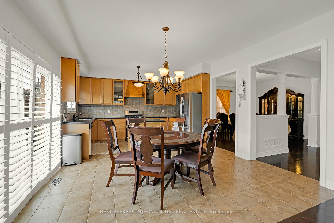
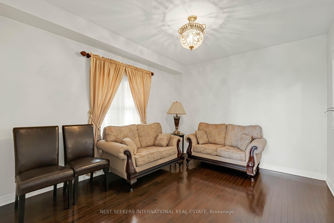
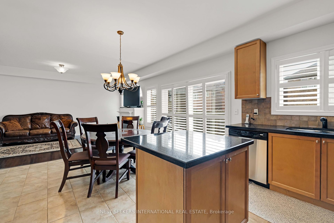
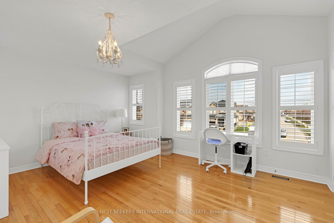
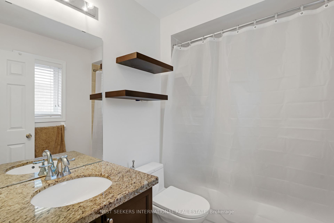
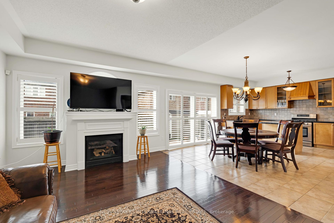
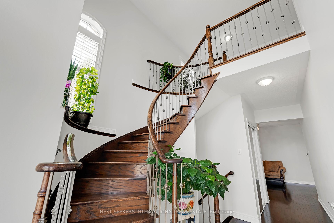
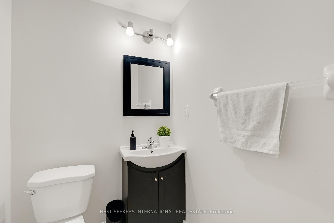
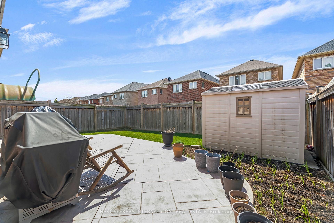
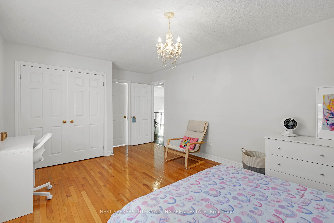
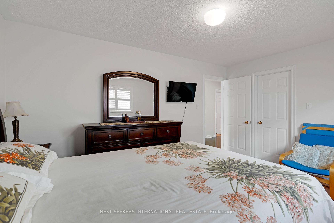
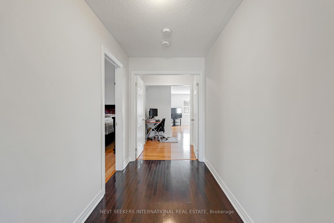
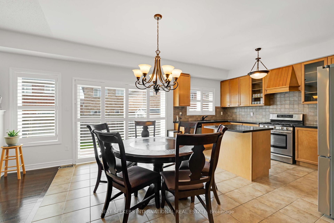
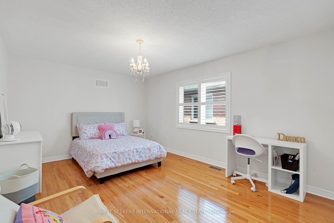
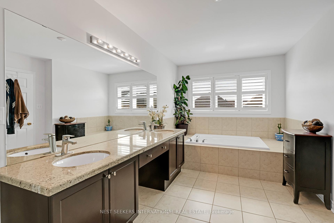
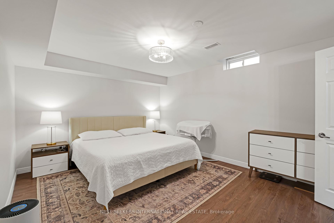
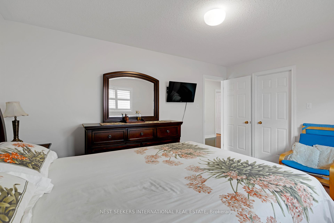
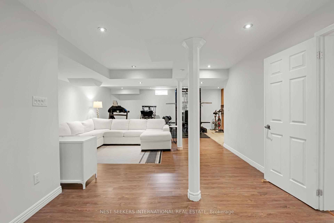
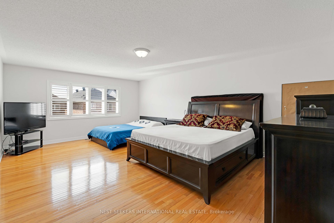
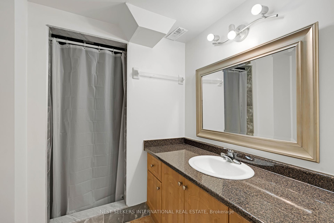




















































| Welcome to this stunning and spacious detached home, perfectly situated in a highly desirable neighborhood just minutes from top-rated schools, lush parks, convenient shopping, a major hospital, and quick access to Highway 427. Offering an impressive 3,600 sq ft of above grade living space, this home is ideal for large or growing families seeking both comfort and convenience. Step inside to discover soaring 9ft ceilings on the main level, creating an open and airy atmosphere that flows seamlessly throughout the home. The main living areas are generously sized, featuring bright and inviting spaces perfect for both everyday living and entertaining. Each of the spacious bedrooms offers plenty of room to relax and unwind, with large windows that fill the rooms with natural light. The fully finished basement adds even more versatility to this incredible property. Boasting a separate entrance, full kitchen, a large bedroom with its own ensuite washroom and an additional powder room, this space is perfect for in-laws, guests, or potential rental income. This home offers key updates that add peace of mind and efficiency, including a 60-gallon water tank (2022), a brand new heat pump (2024) and a newer roof (2021). Whether you're enjoying a quite evening at home or entertaining family and friends, this property provides all the space, features, and location you could ask for. |
| Price | $1,739,999 |
| Taxes: | $7352.20 |
| Occupancy: | Owner |
| Address: | 380 Vellore Park Aven , Vaughan, L4H 0E5, York |
| Directions/Cross Streets: | Weston Road & Canada Drive |
| Rooms: | 8 |
| Rooms +: | 3 |
| Bedrooms: | 4 |
| Bedrooms +: | 1 |
| Family Room: | T |
| Basement: | Finished, Separate Ent |
| Level/Floor | Room | Length(ft) | Width(ft) | Descriptions | |
| Room 1 | Main | Kitchen | 17.58 | 13.68 | Stainless Steel Appl, W/O To Yard, Tile Floor |
| Room 2 | Main | Living Ro | 11.68 | 18.07 | Hardwood Floor, Fireplace, Large Window |
| Room 3 | Main | Family Ro | 11.68 | 9.28 | Hardwood Floor |
| Room 4 | Main | Dining Ro | 11.87 | 14.66 | Hardwood Floor |
| Room 5 | Second | Primary B | 19.98 | 21.16 | 5 Pc Ensuite, Hardwood Floor, Walk-In Closet(s) |
| Room 6 | Second | Bedroom 2 | 15.97 | 12.69 | Hardwood Floor |
| Room 7 | Second | Bedroom 3 | 11.81 | 18.53 | Hardwood Floor |
| Room 8 | Second | Bedroom 4 | 11.35 | 14.92 | Hardwood Floor, Walk-In Closet(s) |
| Room 9 | Basement | Kitchen | 12.2 | 12.96 | Laminate |
| Room 10 | Basement | Bedroom | 12.04 | 15.38 | Laminate, Walk-In Closet(s) |
| Room 11 | Basement | Living Ro | 16.27 | 30.86 | Laminate |
| Washroom Type | No. of Pieces | Level |
| Washroom Type 1 | 3 | Main |
| Washroom Type 2 | 4 | Second |
| Washroom Type 3 | 5 | Second |
| Washroom Type 4 | 2 | Basement |
| Washroom Type 5 | 3 | Basement |
| Total Area: | 0.00 |
| Approximatly Age: | 16-30 |
| Property Type: | Detached |
| Style: | 2-Storey |
| Exterior: | Brick |
| Garage Type: | Attached |
| (Parking/)Drive: | Private |
| Drive Parking Spaces: | 2 |
| Park #1 | |
| Parking Type: | Private |
| Park #2 | |
| Parking Type: | Private |
| Pool: | None |
| Other Structures: | Garden Shed |
| Approximatly Age: | 16-30 |
| Approximatly Square Footage: | 3500-5000 |
| Property Features: | Fenced Yard, Library |
| CAC Included: | N |
| Water Included: | N |
| Cabel TV Included: | N |
| Common Elements Included: | N |
| Heat Included: | N |
| Parking Included: | N |
| Condo Tax Included: | N |
| Building Insurance Included: | N |
| Fireplace/Stove: | N |
| Heat Type: | Forced Air |
| Central Air Conditioning: | Central Air |
| Central Vac: | N |
| Laundry Level: | Syste |
| Ensuite Laundry: | F |
| Sewers: | Sewer |
$
%
Years
This calculator is for demonstration purposes only. Always consult a professional
financial advisor before making personal financial decisions.
| Although the information displayed is believed to be accurate, no warranties or representations are made of any kind. |
| NEST SEEKERS INTERNATIONAL REAL ESTATE |
- Listing -1 of 0
|
|

Simon Huang
Broker
Bus:
905-241-2222
Fax:
905-241-3333
| Book Showing | Email a Friend |
Jump To:
At a Glance:
| Type: | Freehold - Detached |
| Area: | York |
| Municipality: | Vaughan |
| Neighbourhood: | Vellore Village |
| Style: | 2-Storey |
| Lot Size: | x 108.06(Feet) |
| Approximate Age: | 16-30 |
| Tax: | $7,352.2 |
| Maintenance Fee: | $0 |
| Beds: | 4+1 |
| Baths: | 6 |
| Garage: | 0 |
| Fireplace: | N |
| Air Conditioning: | |
| Pool: | None |
Locatin Map:
Payment Calculator:

Listing added to your favorite list
Looking for resale homes?

By agreeing to Terms of Use, you will have ability to search up to 307073 listings and access to richer information than found on REALTOR.ca through my website.

