$619,900
Available - For Sale
Listing ID: X12011285
142 York Road , Guelph, N1E 3E9, Wellington
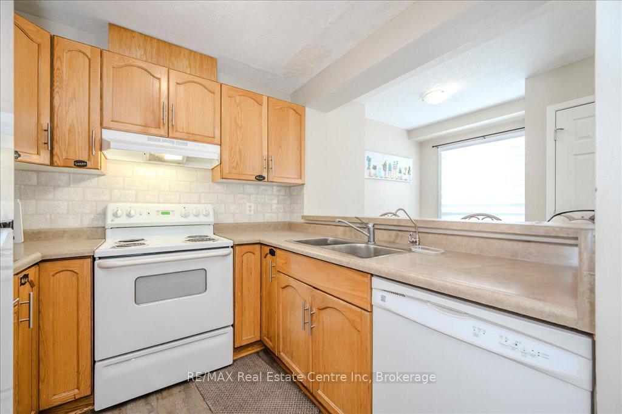
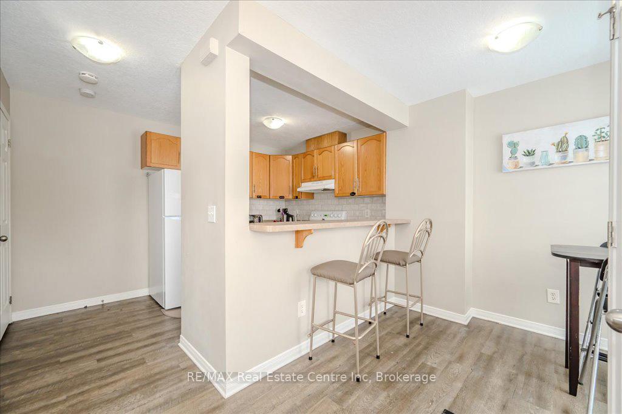
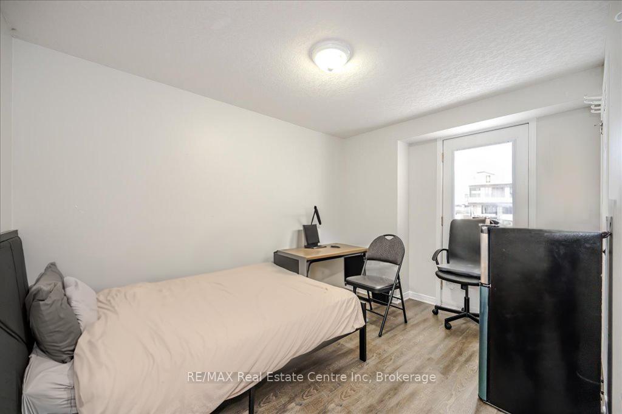
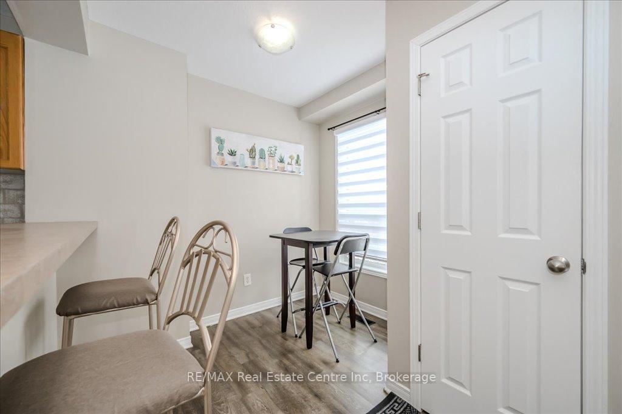
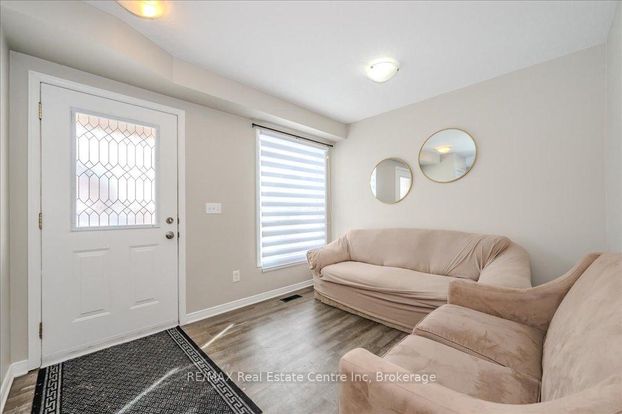
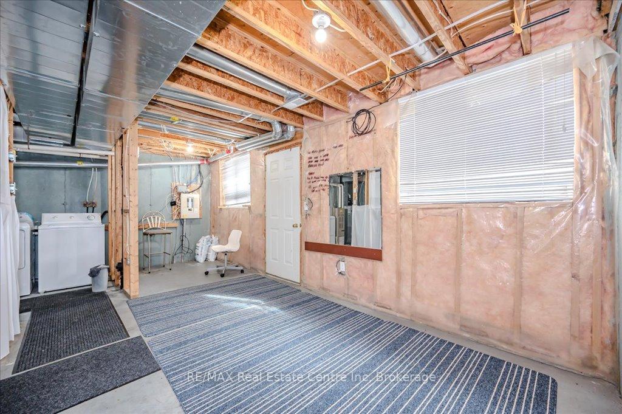
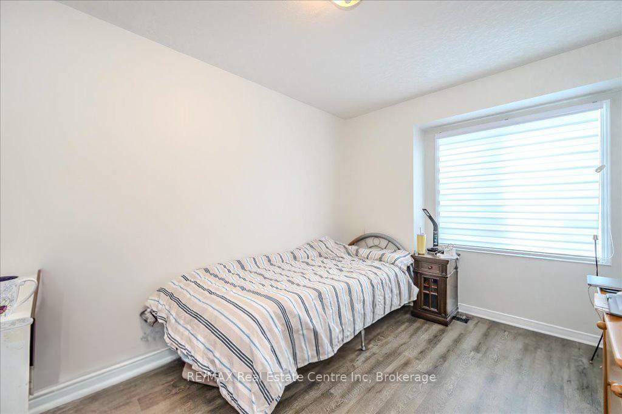
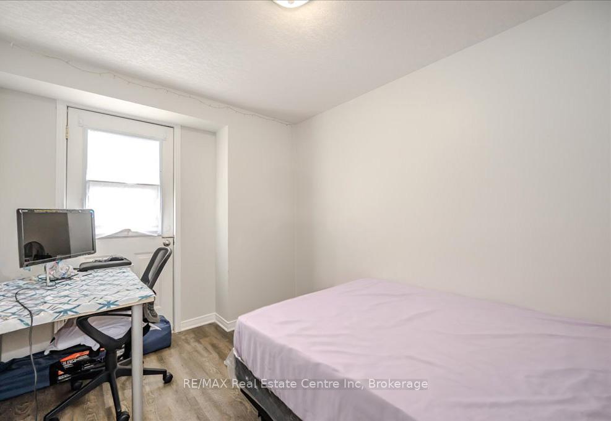
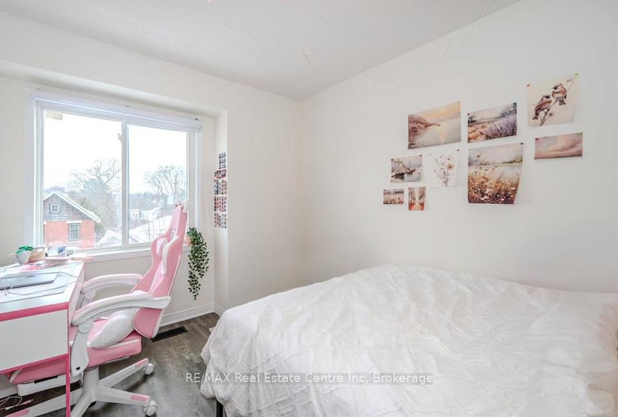
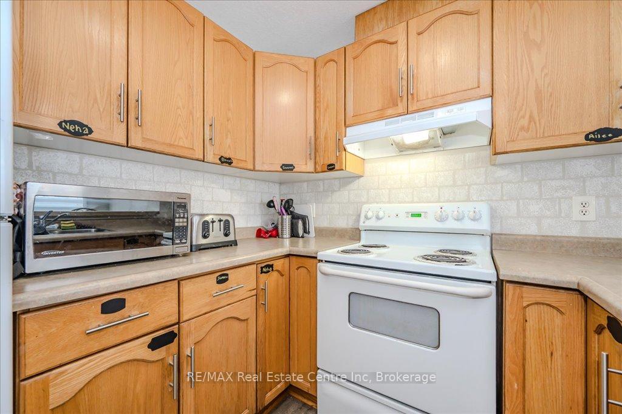
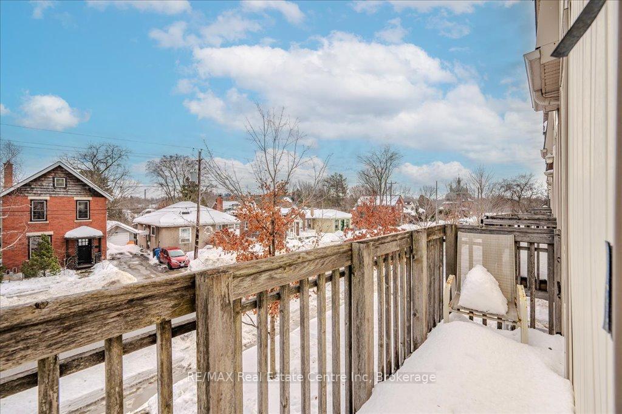
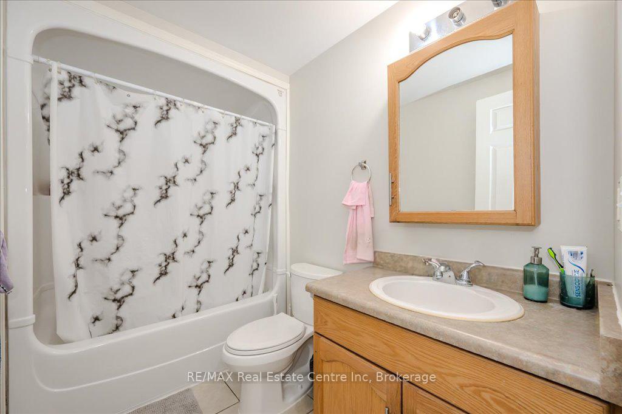
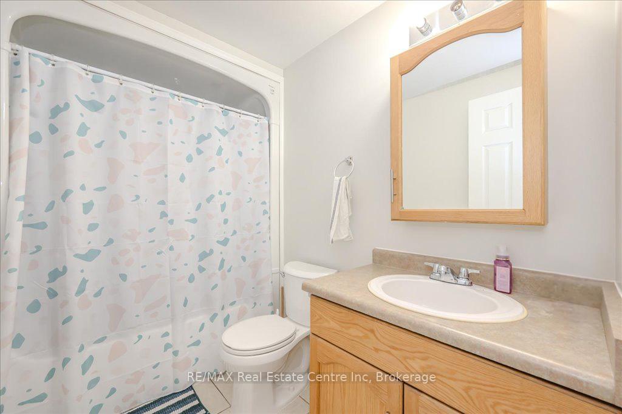
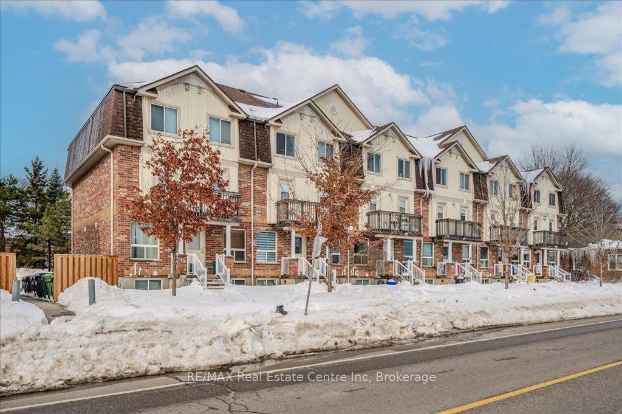














| Welcome to 15-142 York Rd, Guelph, an exceptional opportunity to own an affordable, turn-key 4-bedroom student rental with the potential for a 5th bedroom in a prime location! This well-maintained townhouse is an ideal choice for investors or parents seeking a secure and convenient living arrangement for their University of Guelph students. The home features a functional and efficient layout. The main floor offers a cozy living area, a well-appointed kitchen with ample cabinet space and a dining area. Upstairs, the second and third floors each host 2 identical bedrooms and a 4-piece bathroom with a shower/tub combo. The second-floor bedrooms enjoy access to a private balcony. The unfinished basement presents an exciting opportunity with 2 large egress windows, allowing for the potential of a fifth bedroom. This additional space could significantly increase rental income, making it an even more attractive investment. The property is situated in a well-managed complex with plenty of visitor parking, ensuring convenience for tenants and guests. This location is highly sought after by students, with easy access to the University of Guelph, downtown, public transit and local amenities. Rental demand in the area is strong, with students typically paying $1,000 per room, this property offers a lucrative investment, generating $4,000+ per month in rental income or over $5,000 with a 5th bedroom. With its functional layout, excellent location and the opportunity for expansion, this property is a rare find. Whether you're an investor looking for a high-demand rental or a parent securing housing for a student while building equity, this is an opportunity not to be missed! |
| Price | $619,900 |
| Taxes: | $3299.10 |
| Assessment Year: | 2025 |
| Occupancy: | Vacant |
| Address: | 142 York Road , Guelph, N1E 3E9, Wellington |
| Postal Code: | N1E 3E9 |
| Province/State: | Wellington |
| Directions/Cross Streets: | Neeve St |
| Level/Floor | Room | Length(ft) | Width(ft) | Descriptions | |
| Room 1 | Main | Living Ro | 9.51 | 7.41 | |
| Room 2 | Main | Dining Ro | 8.59 | 7.41 | |
| Room 3 | Main | Kitchen | 9.32 | 8.66 | |
| Room 4 | Second | Primary B | 10.17 | 8.17 | |
| Room 5 | Second | Bedroom 2 | 11.74 | 8.5 | |
| Room 6 | Third | Bedroom 3 | 10.17 | 8.17 | |
| Room 7 | Third | Bedroom 4 | 11.74 | 8.5 | |
| Room 8 | Second | Bathroom | 4 Pc Bath | ||
| Room 9 | Third | Bathroom | 4 Pc Bath |
| Washroom Type | No. of Pieces | Level |
| Washroom Type 1 | 4 | Second |
| Washroom Type 2 | 4 | Third |
| Washroom Type 3 | 0 | |
| Washroom Type 4 | 0 | |
| Washroom Type 5 | 0 |
| Total Area: | 0.00 |
| Approximatly Age: | 16-30 |
| Washrooms: | 2 |
| Heat Type: | Forced Air |
| Central Air Conditioning: | None |
$
%
Years
This calculator is for demonstration purposes only. Always consult a professional
financial advisor before making personal financial decisions.
| Although the information displayed is believed to be accurate, no warranties or representations are made of any kind. |
| RE/MAX Real Estate Centre Inc |
- Listing -1 of 0
|
|

Simon Huang
Broker
Bus:
905-241-2222
Fax:
905-241-3333
| Book Showing | Email a Friend |
Jump To:
At a Glance:
| Type: | Com - Condo Townhouse |
| Area: | Wellington |
| Municipality: | Guelph |
| Neighbourhood: | St. Patrick's Ward |
| Style: | 3-Storey |
| Lot Size: | x 0.00() |
| Approximate Age: | 16-30 |
| Tax: | $3,299.1 |
| Maintenance Fee: | $352.31 |
| Beds: | 4 |
| Baths: | 2 |
| Garage: | 0 |
| Fireplace: | N |
| Air Conditioning: | |
| Pool: |
Locatin Map:
Payment Calculator:

Listing added to your favorite list
Looking for resale homes?

By agreeing to Terms of Use, you will have ability to search up to 307073 listings and access to richer information than found on REALTOR.ca through my website.

