$599,900
Available - For Sale
Listing ID: X12097697
941 BLUFFWOOD Aven , Kingston, K7K 7K4, Frontenac
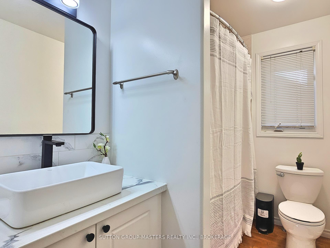
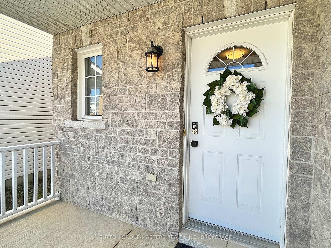
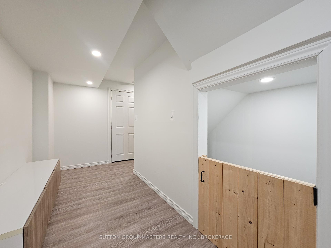
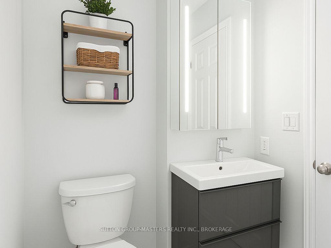

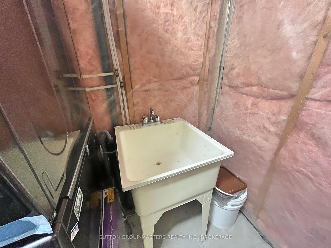
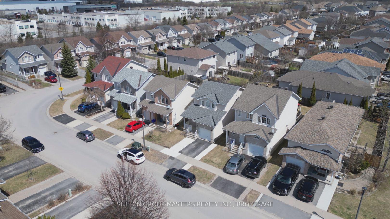
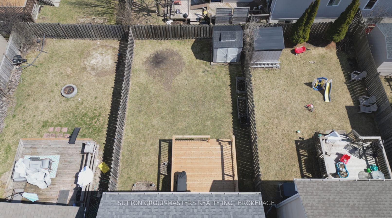
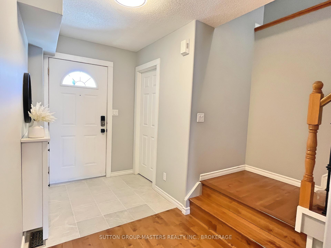
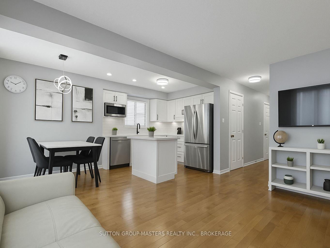
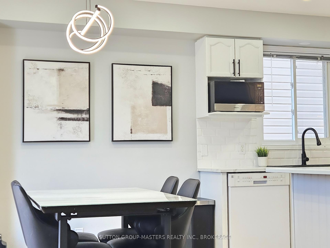
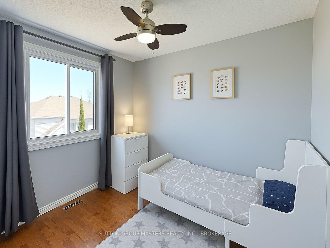
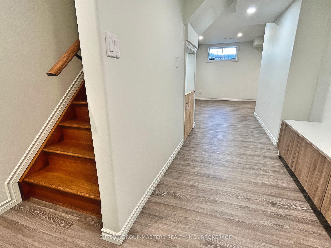
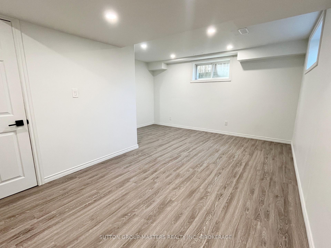
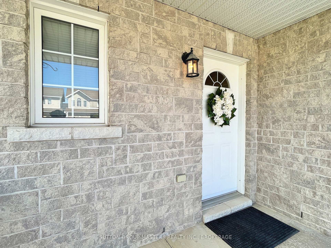
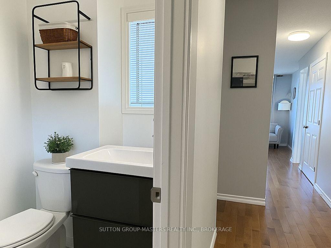
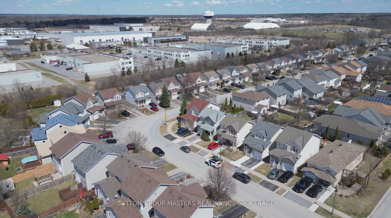
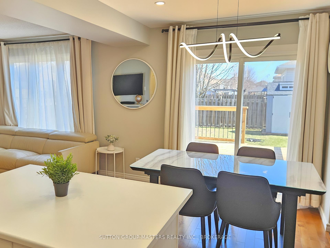

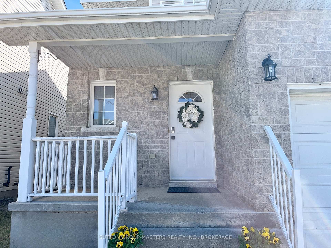
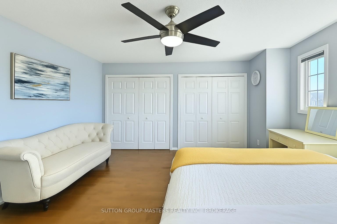
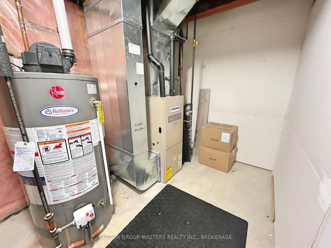
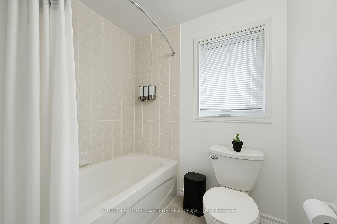
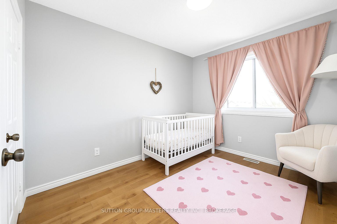
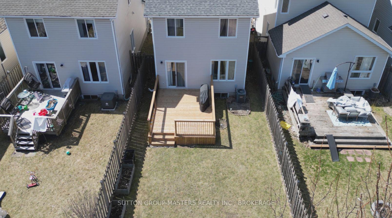
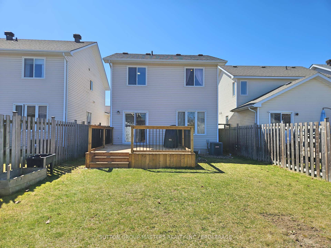
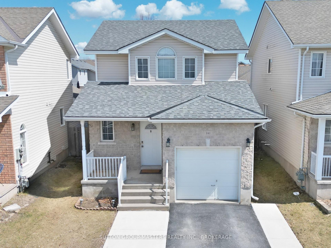
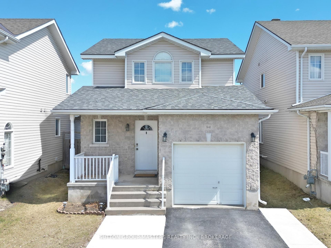
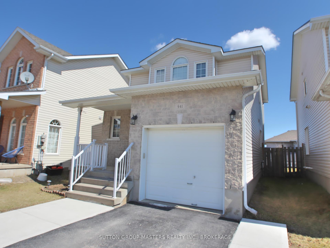
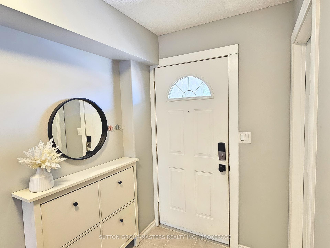
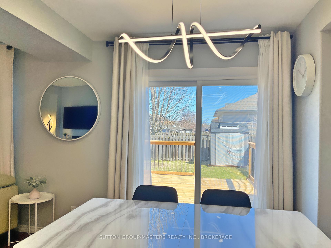
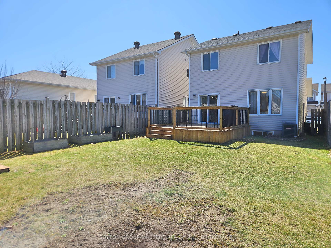
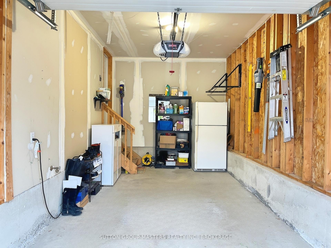
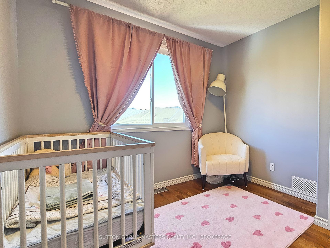
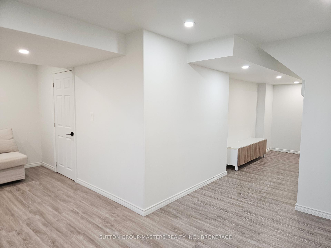

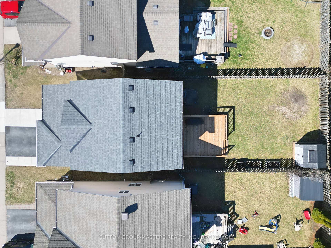
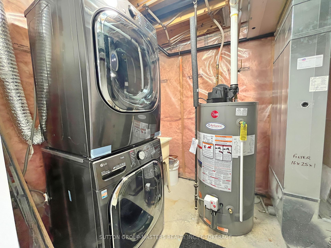
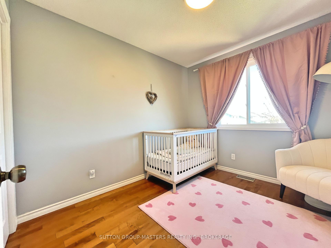
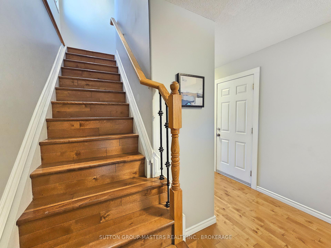
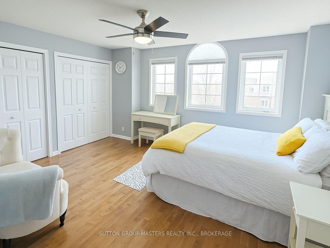
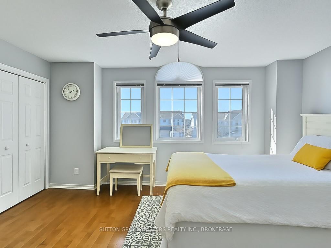
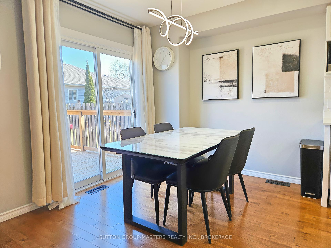

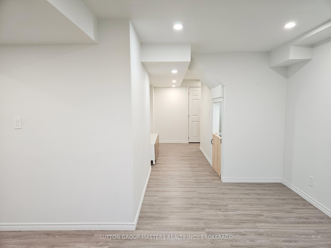
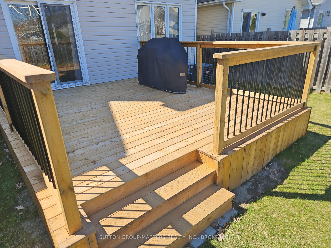














































| Welcome to this beautifully maintained 3-bedroom, 2-bathroom detached home, perfect for families. Located in a desirable Greenwood Park neighborhood in the East end of Kingston. Just a few minutes from CFB Kingston, new bridge (3rd Crossing), 401, RMC, Queen's University, hospitals, downtown. Also within walking distance to Ecole Maple Elementary School, Riverview Shopping Centre featuring Food Basics, LCBO, Starbucks, Early ON, and many more! You'll love the convenience of this location. Enjoy the warmth of hardwood flooring throughout and a thoughtfully renovated kitchen designed for both style and function. The spacious layout features a fully finished basement, offering additional living space or potential for a home office or recreation room. The house also features round corners, providing safety for kids. Recent updates include a brand-new deck (2024), renovated washroom (2023), and concrete sidewalk (2023), new hot water tank (2023). A true turn-key property located in a quiet, family-friendly neighbourhood. Don't miss your chance to call this home! |
| Price | $599,900 |
| Taxes: | $3618.00 |
| Occupancy: | Owner |
| Address: | 941 BLUFFWOOD Aven , Kingston, K7K 7K4, Frontenac |
| Directions/Cross Streets: | Greenwood Park Drive |
| Rooms: | 8 |
| Rooms +: | 1 |
| Bedrooms: | 3 |
| Bedrooms +: | 0 |
| Family Room: | F |
| Basement: | Finished |
| Washroom Type | No. of Pieces | Level |
| Washroom Type 1 | 2 | Main |
| Washroom Type 2 | 4 | Second |
| Washroom Type 3 | 0 | |
| Washroom Type 4 | 0 | |
| Washroom Type 5 | 0 |
| Total Area: | 0.00 |
| Property Type: | Detached |
| Style: | 2-Storey |
| Exterior: | Vinyl Siding, Stone |
| Garage Type: | Attached |
| Drive Parking Spaces: | 1 |
| Pool: | None |
| Other Structures: | Shed, Fence - |
| Approximatly Square Footage: | 1100-1500 |
| CAC Included: | N |
| Water Included: | N |
| Cabel TV Included: | N |
| Common Elements Included: | N |
| Heat Included: | N |
| Parking Included: | N |
| Condo Tax Included: | N |
| Building Insurance Included: | N |
| Fireplace/Stove: | N |
| Heat Type: | Forced Air |
| Central Air Conditioning: | Central Air |
| Central Vac: | N |
| Laundry Level: | Syste |
| Ensuite Laundry: | F |
| Sewers: | Sewer |
$
%
Years
This calculator is for demonstration purposes only. Always consult a professional
financial advisor before making personal financial decisions.
| Although the information displayed is believed to be accurate, no warranties or representations are made of any kind. |
| SUTTON GROUP-MASTERS REALTY INC., BROKERAGE |
- Listing -1 of 0
|
|

Simon Huang
Broker
Bus:
905-241-2222
Fax:
905-241-3333
| Book Showing | Email a Friend |
Jump To:
At a Glance:
| Type: | Freehold - Detached |
| Area: | Frontenac |
| Municipality: | Kingston |
| Neighbourhood: | 13 - Kingston East (Incl Barret Crt) |
| Style: | 2-Storey |
| Lot Size: | x 105.03(Feet) |
| Approximate Age: | |
| Tax: | $3,618 |
| Maintenance Fee: | $0 |
| Beds: | 3 |
| Baths: | 2 |
| Garage: | 0 |
| Fireplace: | N |
| Air Conditioning: | |
| Pool: | None |
Locatin Map:
Payment Calculator:

Listing added to your favorite list
Looking for resale homes?

By agreeing to Terms of Use, you will have ability to search up to 307073 listings and access to richer information than found on REALTOR.ca through my website.

