$749,900
Available - For Sale
Listing ID: X12108039
1462 Baseline Road , Hamilton, L8E 0G3, Hamilton
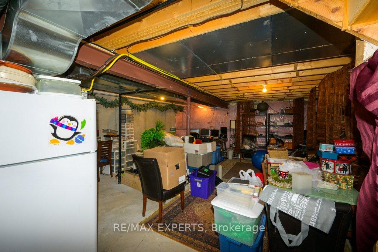
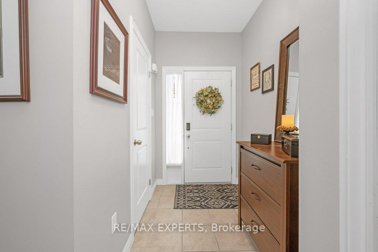
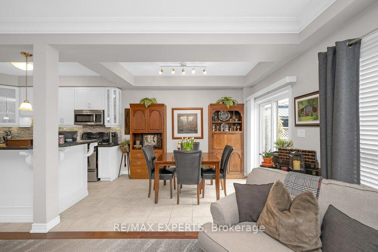
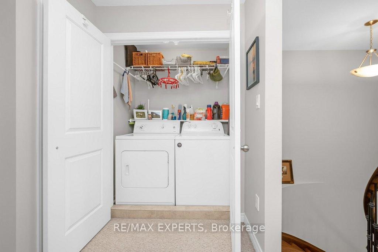
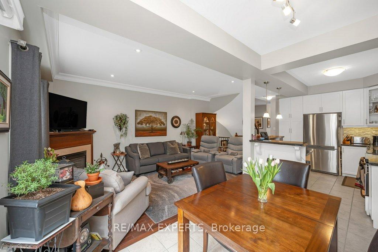
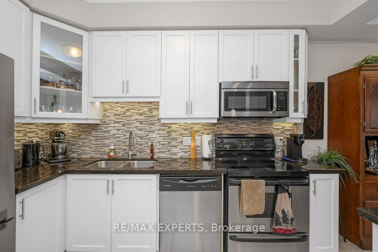
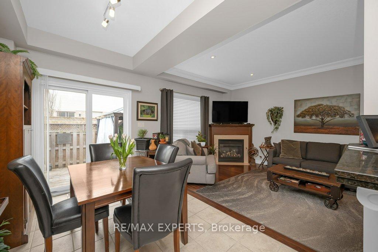
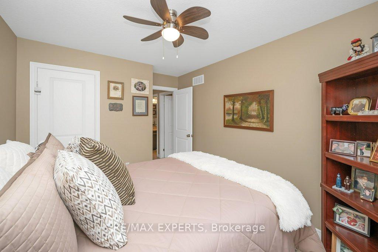
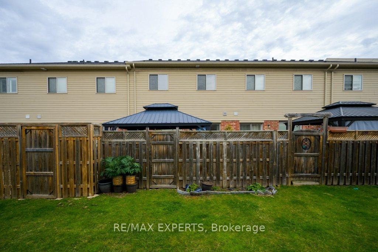
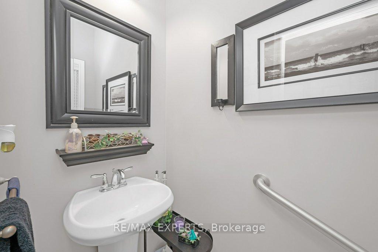
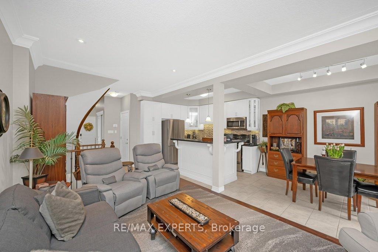
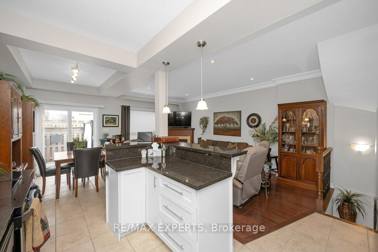
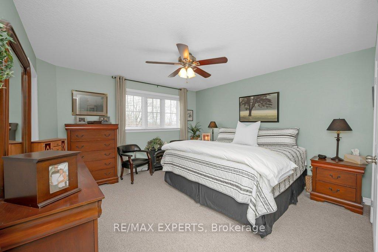
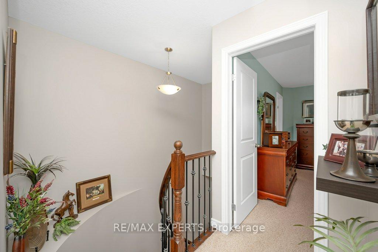
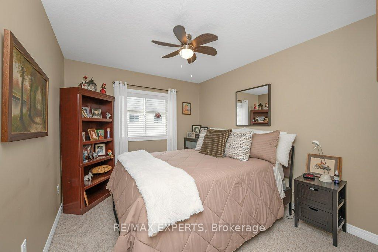
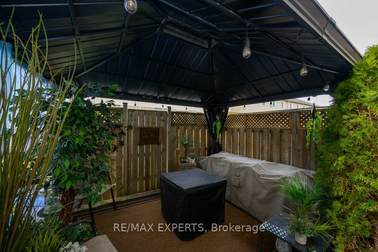
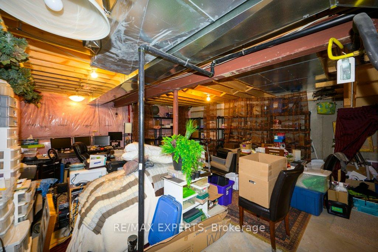

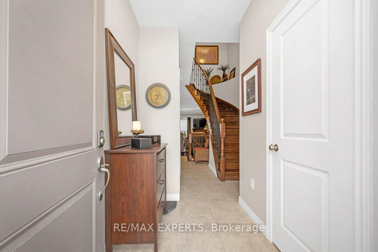
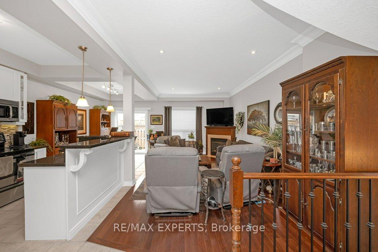
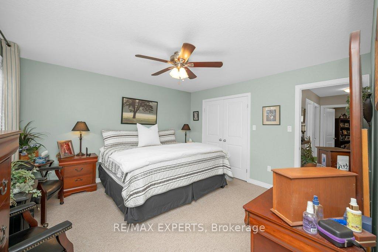
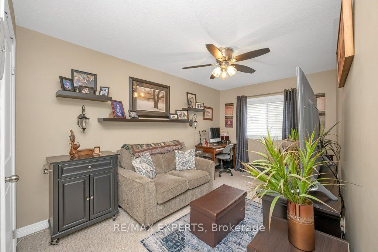
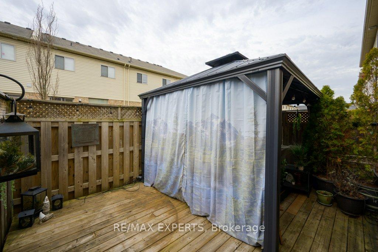
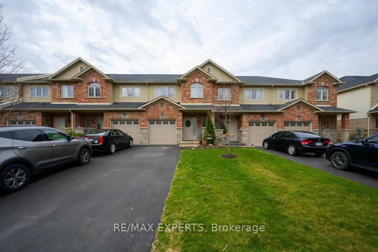
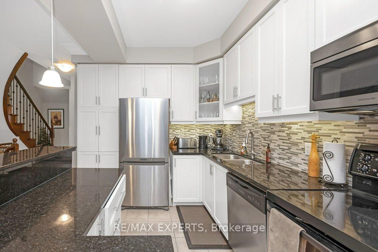
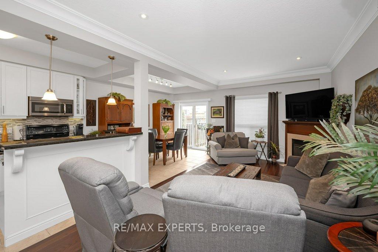
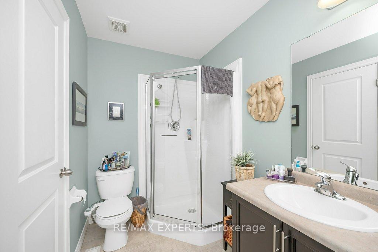
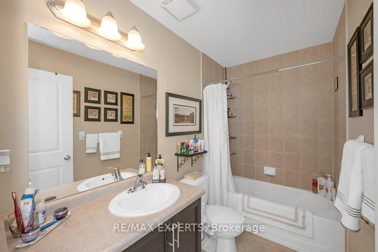
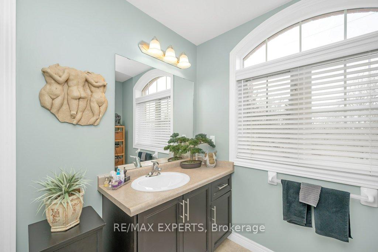
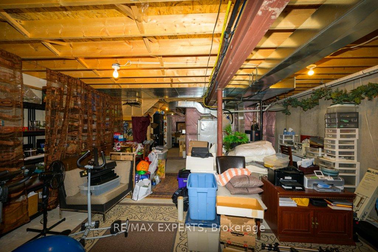
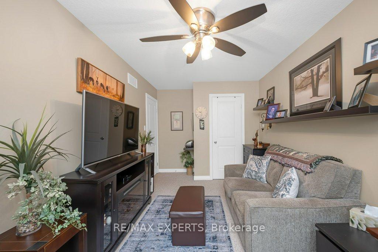
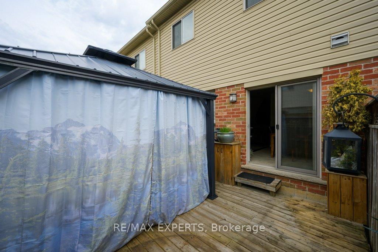
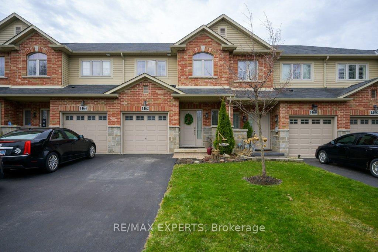
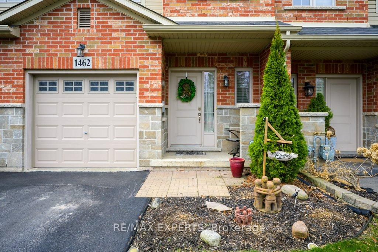
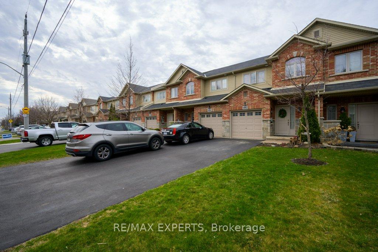
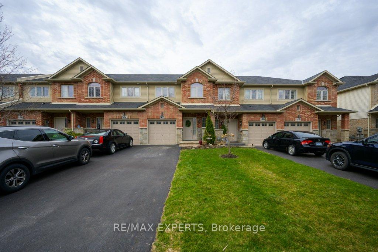
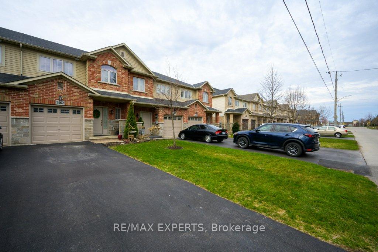





































| Well appointed open-concept freehold townhome steps to Fifty Point Conservation Area and Lake. Featuring spacious main floor with open concept layout and 9ft ceilings, updated kitchen with granite counters, stainless steel appliances, and dining room with walkout to private deck. Upper level features 3 bedrooms, a cozy primary bedroom with ensuite washroom and generous closet space, and laundry room as well. Pride of ownership throughout! Strategically situated close to major highways, future GO station, shopping centres, parks and waterfront activities. |
| Price | $749,900 |
| Taxes: | $4423.00 |
| Occupancy: | Tenant |
| Address: | 1462 Baseline Road , Hamilton, L8E 0G3, Hamilton |
| Directions/Cross Streets: | Baseline/Redcedar |
| Rooms: | 6 |
| Bedrooms: | 3 |
| Bedrooms +: | 0 |
| Family Room: | F |
| Basement: | Unfinished |
| Level/Floor | Room | Length(ft) | Width(ft) | Descriptions | |
| Room 1 | Main | Living Ro | 10.5 | 19.02 | Hardwood Floor, Open Concept, Gas Fireplace |
| Room 2 | Main | Dining Ro | 8.3 | 11.38 | Track Lighting, Combined w/Kitchen, W/O To Yard |
| Room 3 | Main | Kitchen | 9.58 | 11.61 | Granite Counters, Stainless Steel Appl, Open Concept |
| Room 4 | Upper | Primary B | 13.09 | 13.28 | Broadloom, Double Closet, Ensuite Bath |
| Room 5 | Upper | Bedroom | 9.51 | 12.73 | Broadloom |
| Room 6 | Upper | Bedroom | 8.99 | 16.43 | Broadloom |
| Room 7 | Basement | 18.99 | 39.75 | Unfinished |
| Washroom Type | No. of Pieces | Level |
| Washroom Type 1 | 2 | Main |
| Washroom Type 2 | 4 | Second |
| Washroom Type 3 | 3 | Second |
| Washroom Type 4 | 0 | |
| Washroom Type 5 | 0 |
| Total Area: | 0.00 |
| Property Type: | Att/Row/Townhouse |
| Style: | 2-Storey |
| Exterior: | Aluminum Siding, Brick |
| Garage Type: | Built-In |
| (Parking/)Drive: | Private |
| Drive Parking Spaces: | 2 |
| Park #1 | |
| Parking Type: | Private |
| Park #2 | |
| Parking Type: | Private |
| Pool: | None |
| Approximatly Square Footage: | 1100-1500 |
| CAC Included: | N |
| Water Included: | N |
| Cabel TV Included: | N |
| Common Elements Included: | N |
| Heat Included: | N |
| Parking Included: | N |
| Condo Tax Included: | N |
| Building Insurance Included: | N |
| Fireplace/Stove: | Y |
| Heat Type: | Forced Air |
| Central Air Conditioning: | Central Air |
| Central Vac: | N |
| Laundry Level: | Syste |
| Ensuite Laundry: | F |
| Sewers: | Sewer |
$
%
Years
This calculator is for demonstration purposes only. Always consult a professional
financial advisor before making personal financial decisions.
| Although the information displayed is believed to be accurate, no warranties or representations are made of any kind. |
| RE/MAX EXPERTS |
- Listing -1 of 0
|
|

Simon Huang
Broker
Bus:
905-241-2222
Fax:
905-241-3333
| Virtual Tour | Book Showing | Email a Friend |
Jump To:
At a Glance:
| Type: | Freehold - Att/Row/Townhouse |
| Area: | Hamilton |
| Municipality: | Hamilton |
| Neighbourhood: | Stoney Creek |
| Style: | 2-Storey |
| Lot Size: | x 81.60(Feet) |
| Approximate Age: | |
| Tax: | $4,423 |
| Maintenance Fee: | $0 |
| Beds: | 3 |
| Baths: | 3 |
| Garage: | 0 |
| Fireplace: | Y |
| Air Conditioning: | |
| Pool: | None |
Locatin Map:
Payment Calculator:

Listing added to your favorite list
Looking for resale homes?

By agreeing to Terms of Use, you will have ability to search up to 307073 listings and access to richer information than found on REALTOR.ca through my website.

