$3,000
Available - For Rent
Listing ID: X12108094
26 Beachwalk Cres , Fort Erie, L0S 1N0, Niagara
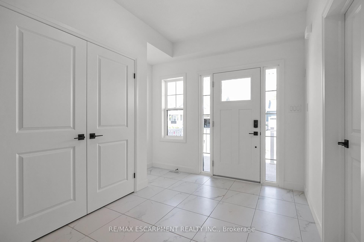
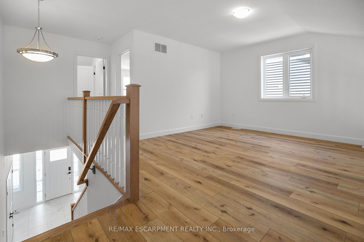
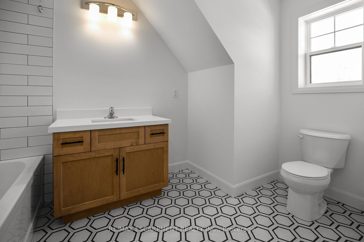
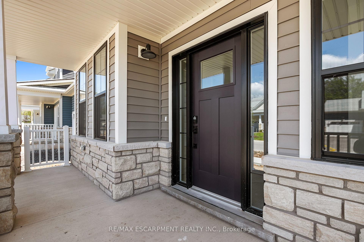
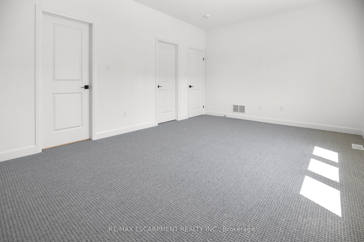
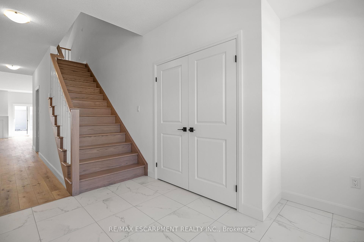
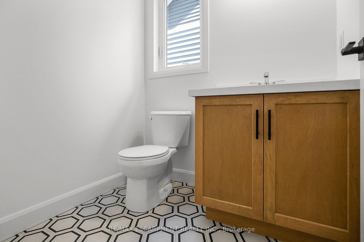


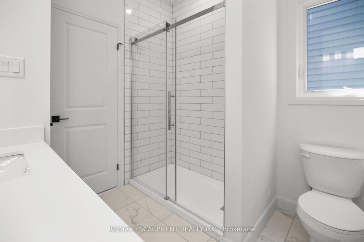
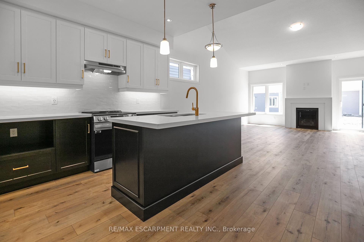
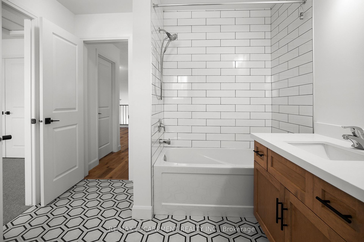
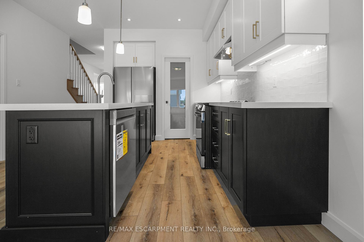
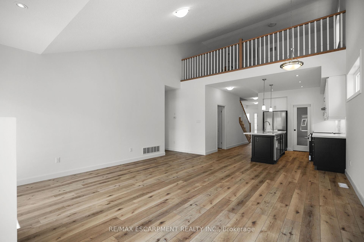
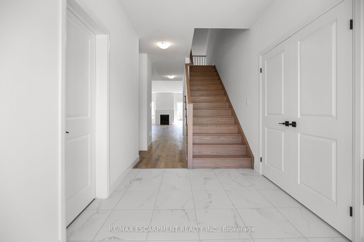
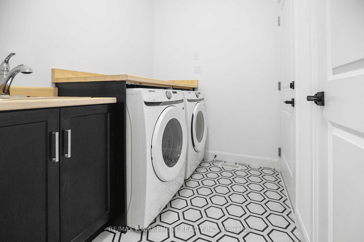
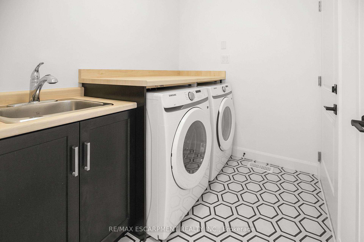

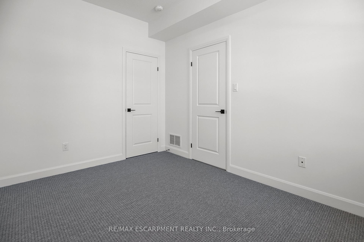
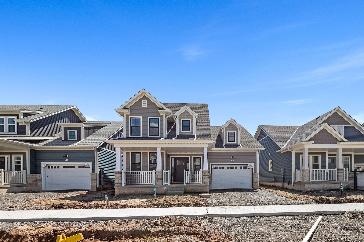
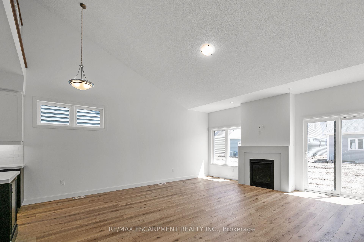
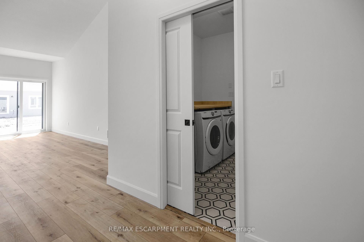
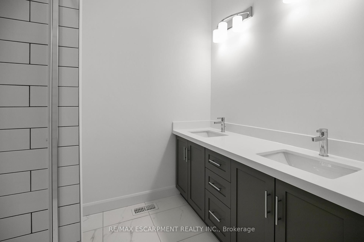
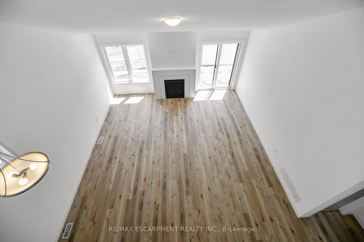
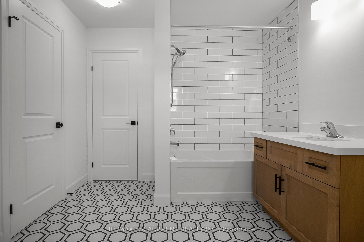
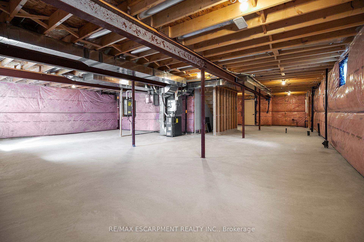
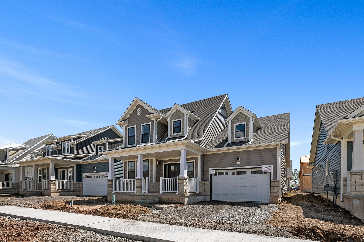
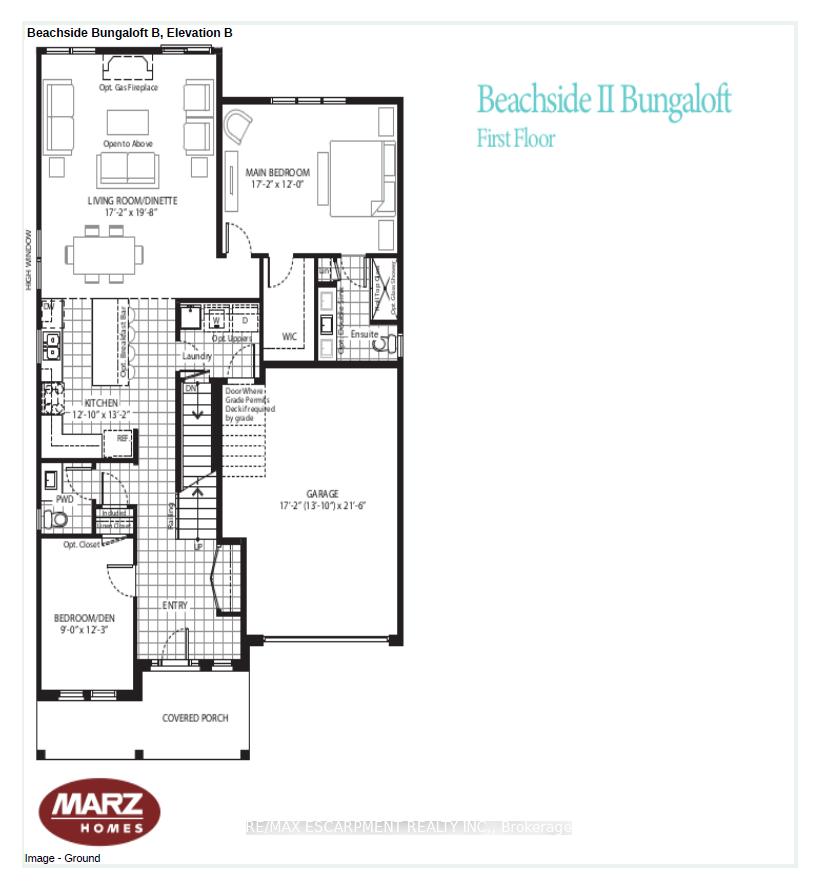
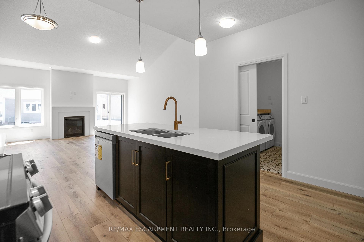
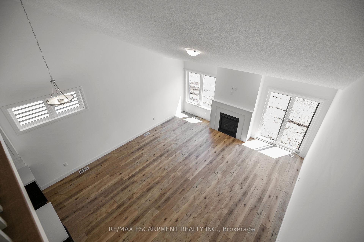
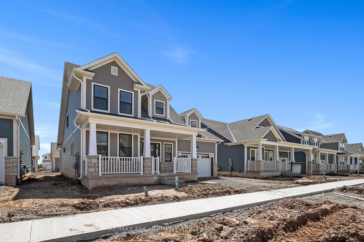
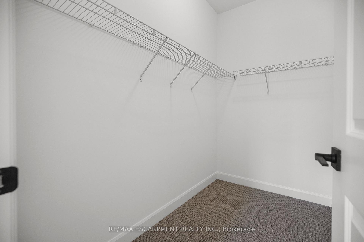
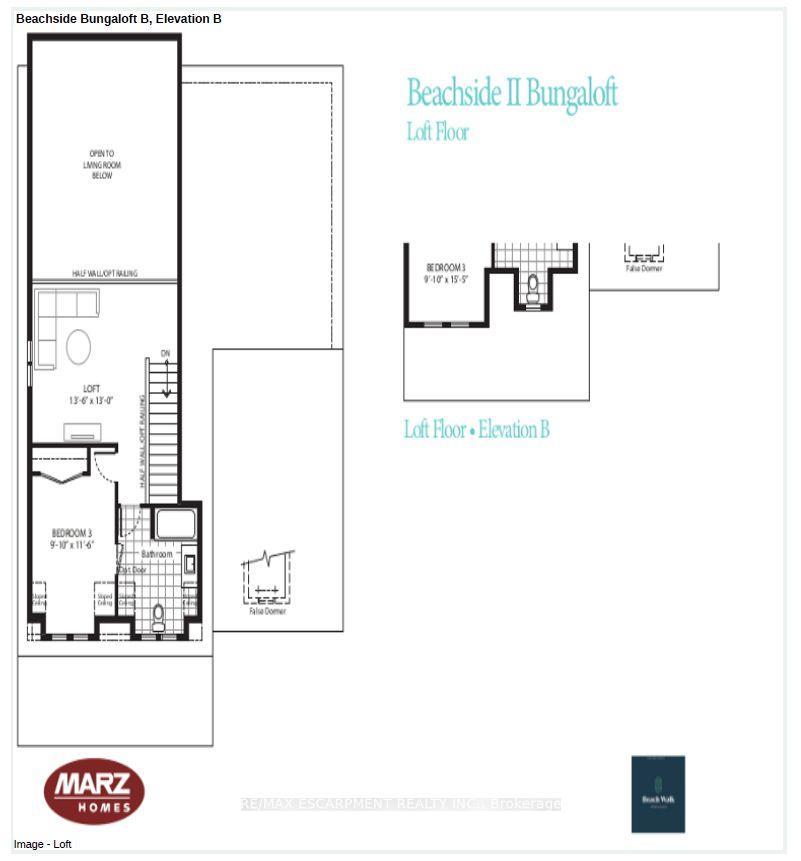
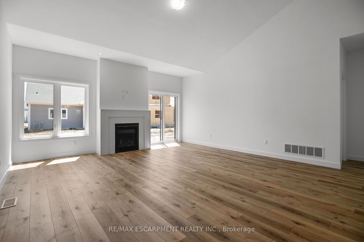
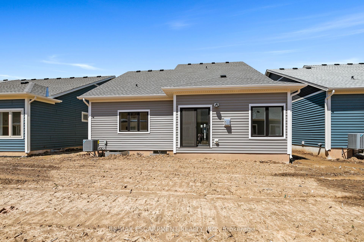
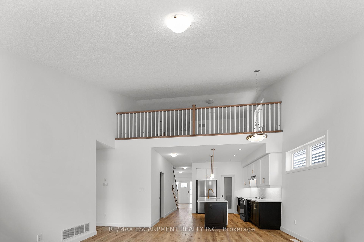
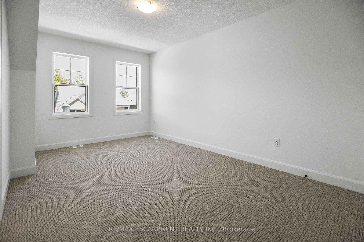
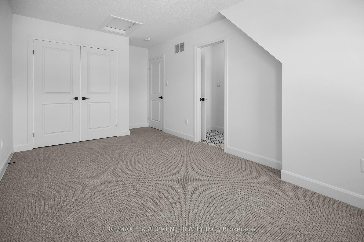
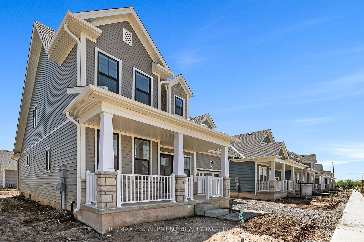
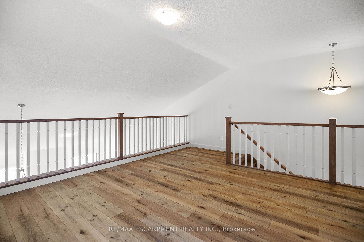

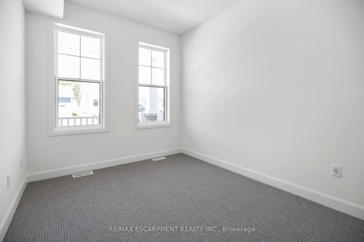

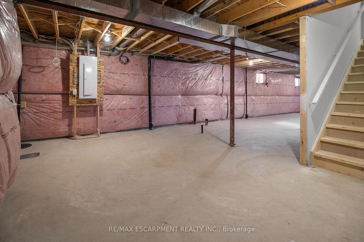
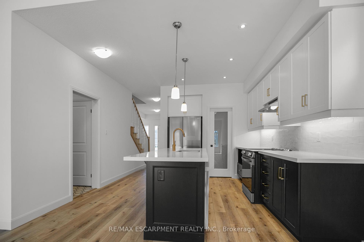
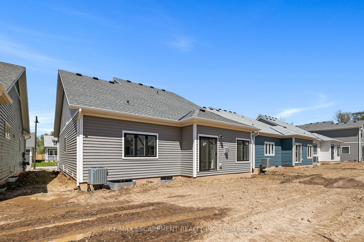














































| Welcome to beachside living in the beautiful BEACHWALK community. This brand new open concept 1924sqft bungaloft boasts over 100k in exquisite upgrades. Featuring 3 beds, 2.5 baths, vaulted dining/living room with gas fireplace, stunning two-tone kitchen with extended uppers, SS appliances, quartz countertops, tile backsplash, large island, and a spacious pantry hidden by sleek pocket door. A second pocket door reveals the main floor laundry room with built-in sink and countertop which also includes access to the garage and unfinished basement. Large main floor primary bedroom offers a spa-like 4 piece ensuite and large walk-in closet. Up the oak stained staircase to the second floor reveals spacious loft overlooking dining/living room with upgraded railing. Down the hall you'll find the third bedroom with access to a stunning shared 4 piece bathroom with ensuite privileges'. Quality craftsmanship and thought is evident in the stunning home. Grass/landscaping done |
| Price | $3,000 |
| Taxes: | $0.00 |
| Occupancy: | Vacant |
| Address: | 26 Beachwalk Cres , Fort Erie, L0S 1N0, Niagara |
| Acreage: | < .50 |
| Directions/Cross Streets: | Schooley Road to Beachwalk |
| Rooms: | 11 |
| Bedrooms: | 3 |
| Bedrooms +: | 0 |
| Family Room: | T |
| Basement: | Full, Unfinished |
| Furnished: | Unfu |
| Level/Floor | Room | Length(ft) | Width(ft) | Descriptions | |
| Room 1 | Main | Kitchen | 12.89 | 13.15 | |
| Room 2 | Main | Living Ro | 17.15 | 19.65 | |
| Room 3 | Main | Primary B | 17.15 | 12 | |
| Room 4 | Main | Bedroom 2 | 8.99 | 12.23 | |
| Room 5 | Main | Laundry | |||
| Room 6 | Main | Bathroom | |||
| Room 7 | Second | Loft | 13.48 | 12.99 | |
| Room 8 | Second | Bedroom 3 | 9.84 | 11.51 | |
| Room 9 | Second | Bathroom | |||
| Room 10 | Basement | Cold Room | 9.41 | 6.43 |
| Washroom Type | No. of Pieces | Level |
| Washroom Type 1 | 2 | Ground |
| Washroom Type 2 | 4 | Ground |
| Washroom Type 3 | 4 | Second |
| Washroom Type 4 | 0 | |
| Washroom Type 5 | 0 |
| Total Area: | 0.00 |
| Approximatly Age: | 0-5 |
| Property Type: | Detached |
| Style: | 2-Storey |
| Exterior: | Aluminum Siding, Stone |
| Garage Type: | Built-In |
| (Parking/)Drive: | Private Do |
| Drive Parking Spaces: | 2 |
| Park #1 | |
| Parking Type: | Private Do |
| Park #2 | |
| Parking Type: | Private Do |
| Pool: | None |
| Laundry Access: | Inside, Laund |
| Approximatly Age: | 0-5 |
| Approximatly Square Footage: | 1500-2000 |
| CAC Included: | N |
| Water Included: | N |
| Cabel TV Included: | N |
| Common Elements Included: | N |
| Heat Included: | N |
| Parking Included: | Y |
| Condo Tax Included: | N |
| Building Insurance Included: | N |
| Fireplace/Stove: | Y |
| Heat Type: | Forced Air |
| Central Air Conditioning: | Central Air |
| Central Vac: | N |
| Laundry Level: | Syste |
| Ensuite Laundry: | F |
| Sewers: | Sewer |
| Although the information displayed is believed to be accurate, no warranties or representations are made of any kind. |
| RE/MAX ESCARPMENT REALTY INC. |
- Listing -1 of 0
|
|

Simon Huang
Broker
Bus:
905-241-2222
Fax:
905-241-3333
| Book Showing | Email a Friend |
Jump To:
At a Glance:
| Type: | Freehold - Detached |
| Area: | Niagara |
| Municipality: | Fort Erie |
| Neighbourhood: | Dufferin Grove |
| Style: | 2-Storey |
| Lot Size: | x 100.28(Feet) |
| Approximate Age: | 0-5 |
| Tax: | $0 |
| Maintenance Fee: | $0 |
| Beds: | 3 |
| Baths: | 3 |
| Garage: | 0 |
| Fireplace: | Y |
| Air Conditioning: | |
| Pool: | None |
Locatin Map:

Listing added to your favorite list
Looking for resale homes?

By agreeing to Terms of Use, you will have ability to search up to 307073 listings and access to richer information than found on REALTOR.ca through my website.

