$795,990
Available - For Sale
Listing ID: X12108058
66 Erie Aven , Hamilton, L8N 2W6, Hamilton
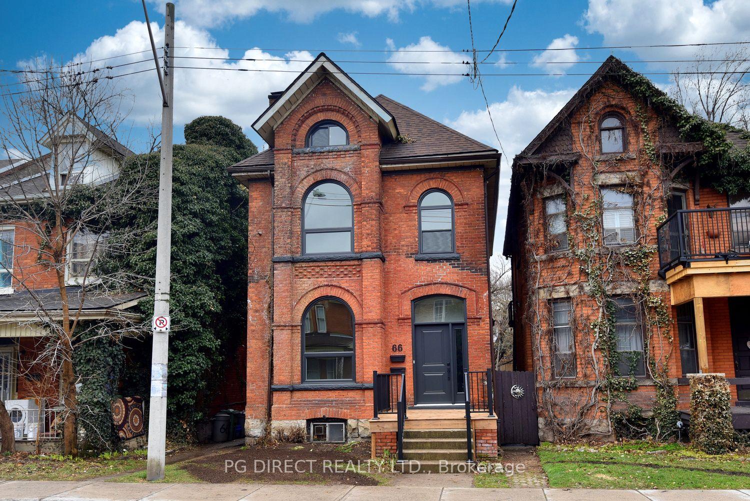
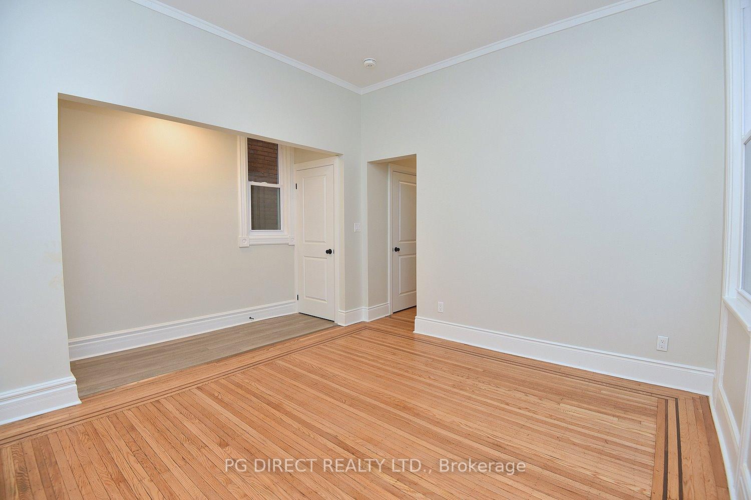
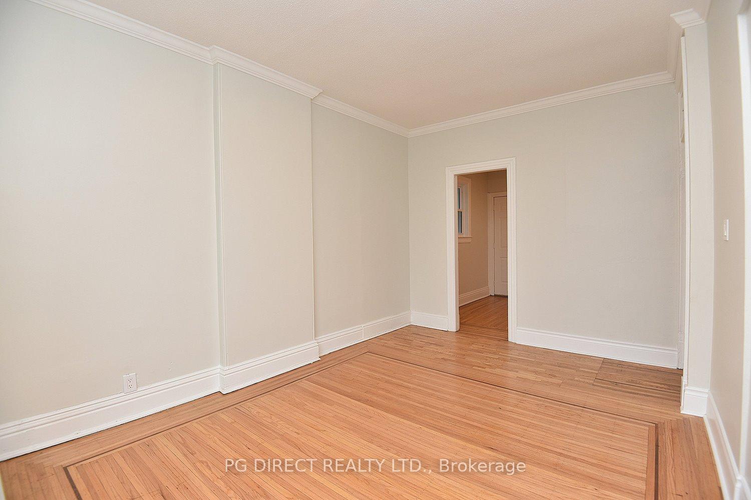
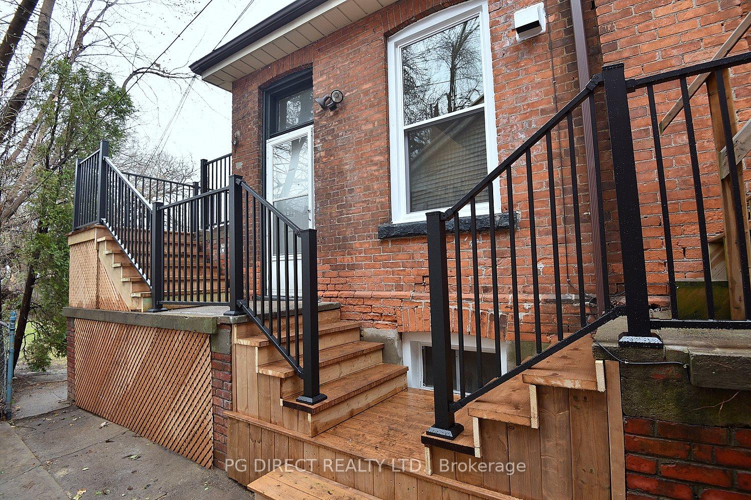
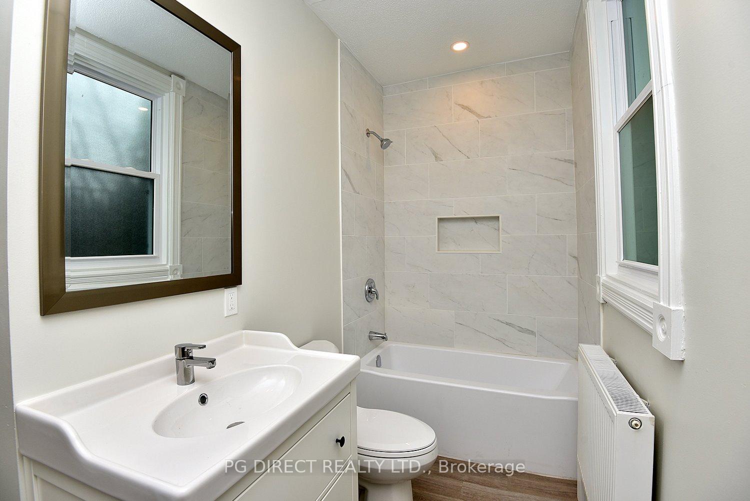

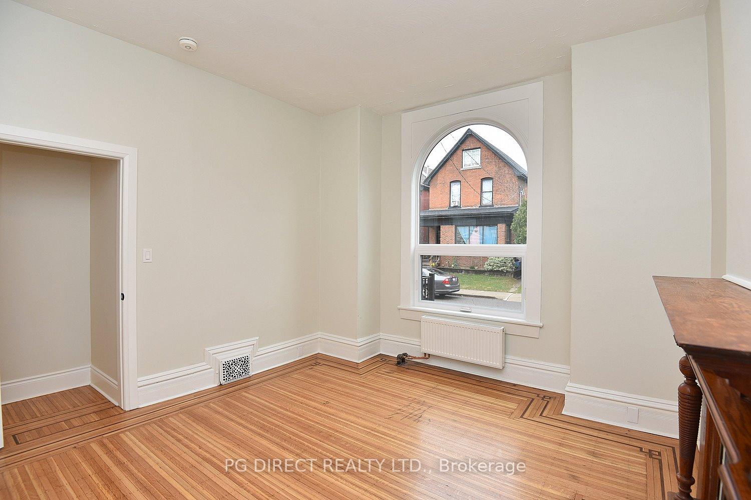
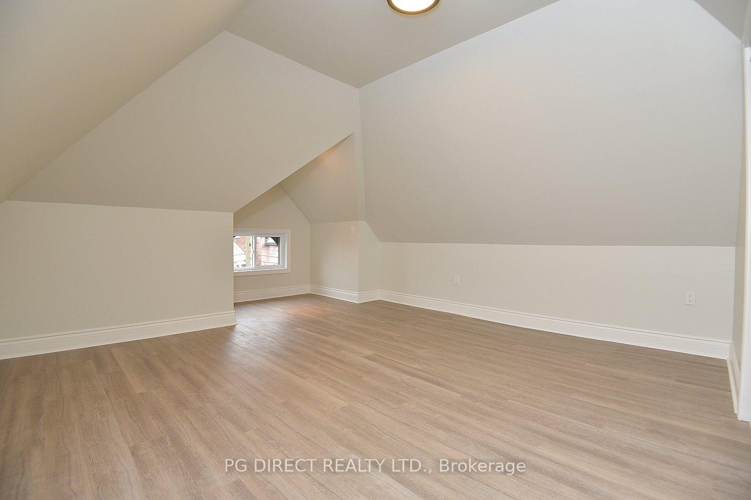
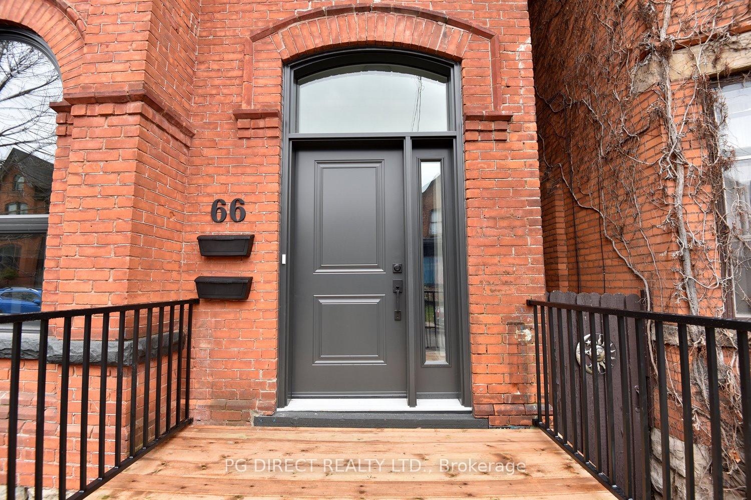
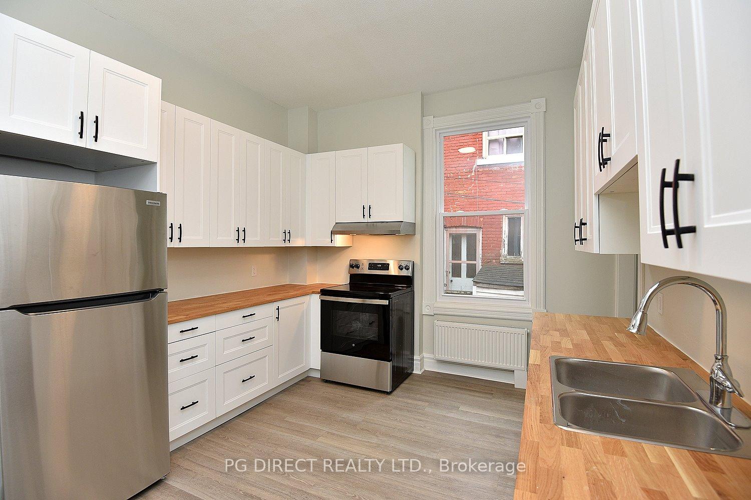
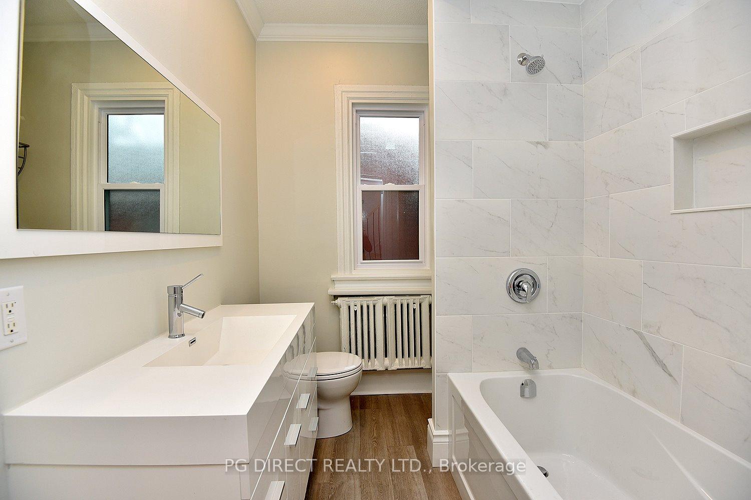











| Visit REALTOR website for additional information. This thoroughly renovated duplex features $200k in updates, including new vinyl windows, remodeled bathrooms, refinished hardwood flooring, and fresh paint. Both units are above ground for ample natural light. The main floor offers two bedrooms, a bright living room, in-unit laundry, and new appliances. The upper unit includes two bedrooms plus a den, separate living and dining areas, and brand new appliances: washer, dryer, stove, and dishwasher. A new roof was installed in 2017, and exterior stairs and entrances were also redone. Nestled in a walkable neighborhood near transit and shops, this turnkey property is very ideal for immediate occupancy. Perfect as a primary residence or income-generating investment. |
| Price | $795,990 |
| Taxes: | $5234.14 |
| Occupancy: | Vacant |
| Address: | 66 Erie Aven , Hamilton, L8N 2W6, Hamilton |
| Directions/Cross Streets: | Erie Ave/Main St E |
| Rooms: | 5 |
| Rooms +: | 7 |
| Bedrooms: | 2 |
| Bedrooms +: | 2 |
| Family Room: | T |
| Basement: | Unfinished |
| Level/Floor | Room | Length(ft) | Width(ft) | Descriptions | |
| Room 1 | Main | Bathroom | 11.15 | 4.82 | Renovated, Large Window |
| Room 2 | Main | Kitchen | 14.76 | 10.99 | Renovated |
| Room 3 | Main | Living Ro | 12.6 | 11.41 | Hardwood Floor, Large Window |
| Room 4 | Main | Bedroom | 12.17 | 10.5 | Hardwood Floor |
| Room 5 | Main | Bedroom | 13.42 | 12.23 | Hardwood Floor, Large Window |
| Room 6 | Upper | Bathroom | 7.68 | 6.33 | Renovated |
| Room 7 | Upper | Kitchen | 11.41 | 8.99 | Combined w/Laundry |
| Room 8 | Upper | Dining Ro | 11.91 | 9.15 | Hardwood Floor |
| Room 9 | Upper | Living Ro | 15.09 | 10.43 | Hardwood Floor |
| Room 10 | Upper | Bedroom | 10.23 | 8.33 | Hardwood Floor |
| Room 11 | Upper | Bedroom | 18.24 | 15.25 | Hardwood Floor |
| Room 12 | Upper | Loft | 15.91 | 10.4 | Hardwood Floor, Skylight |
| Washroom Type | No. of Pieces | Level |
| Washroom Type 1 | 3 | Main |
| Washroom Type 2 | 3 | Upper |
| Washroom Type 3 | 0 | |
| Washroom Type 4 | 0 | |
| Washroom Type 5 | 0 |
| Total Area: | 0.00 |
| Approximatly Age: | 100+ |
| Property Type: | Duplex |
| Style: | 3-Storey |
| Exterior: | Brick |
| Garage Type: | None |
| (Parking/)Drive: | Street Onl |
| Drive Parking Spaces: | 0 |
| Park #1 | |
| Parking Type: | Street Onl |
| Park #2 | |
| Parking Type: | Street Onl |
| Pool: | None |
| Approximatly Age: | 100+ |
| Approximatly Square Footage: | 2000-2500 |
| Property Features: | Public Trans |
| CAC Included: | N |
| Water Included: | N |
| Cabel TV Included: | N |
| Common Elements Included: | N |
| Heat Included: | N |
| Parking Included: | N |
| Condo Tax Included: | N |
| Building Insurance Included: | N |
| Fireplace/Stove: | N |
| Heat Type: | Radiant |
| Central Air Conditioning: | None |
| Central Vac: | N |
| Laundry Level: | Syste |
| Ensuite Laundry: | F |
| Elevator Lift: | False |
| Sewers: | Sewer |
$
%
Years
This calculator is for demonstration purposes only. Always consult a professional
financial advisor before making personal financial decisions.
| Although the information displayed is believed to be accurate, no warranties or representations are made of any kind. |
| PG DIRECT REALTY LTD. |
- Listing -1 of 0
|
|

Simon Huang
Broker
Bus:
905-241-2222
Fax:
905-241-3333
| Book Showing | Email a Friend |
Jump To:
At a Glance:
| Type: | Freehold - Duplex |
| Area: | Hamilton |
| Municipality: | Hamilton |
| Neighbourhood: | Stinson |
| Style: | 3-Storey |
| Lot Size: | x 145.00(Feet) |
| Approximate Age: | 100+ |
| Tax: | $5,234.14 |
| Maintenance Fee: | $0 |
| Beds: | 2+2 |
| Baths: | 2 |
| Garage: | 0 |
| Fireplace: | N |
| Air Conditioning: | |
| Pool: | None |
Locatin Map:
Payment Calculator:

Listing added to your favorite list
Looking for resale homes?

By agreeing to Terms of Use, you will have ability to search up to 307073 listings and access to richer information than found on REALTOR.ca through my website.

