$499,900
Available - For Sale
Listing ID: X12108138
171 York Stre , Greater Napanee, K7R 2Y8, Lennox & Addingt
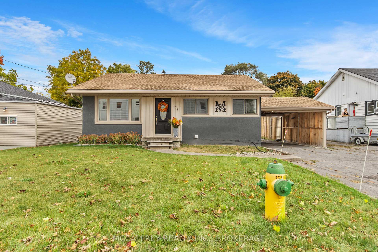
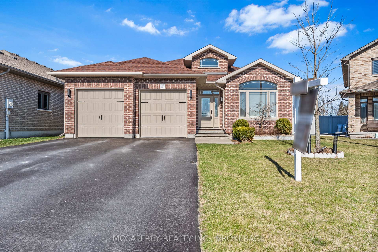
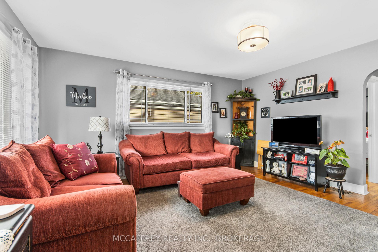
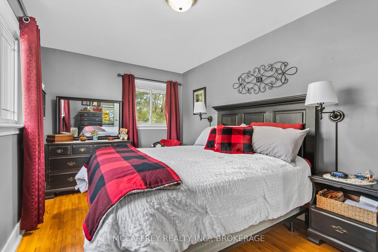
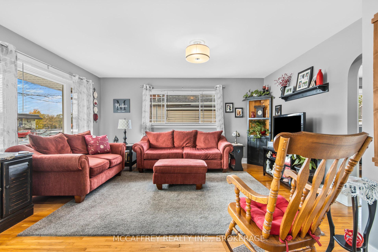
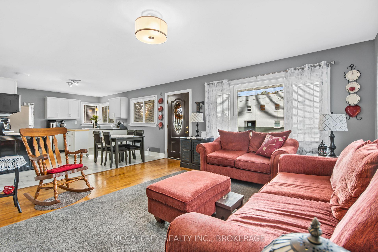
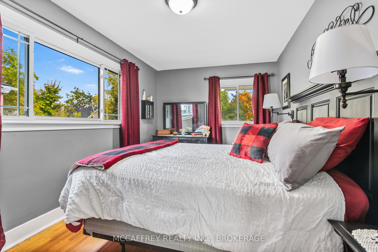
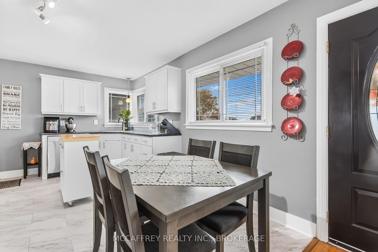
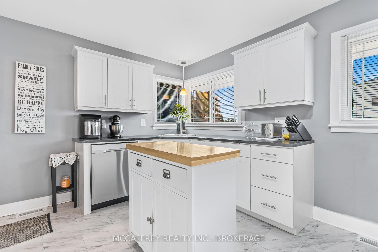
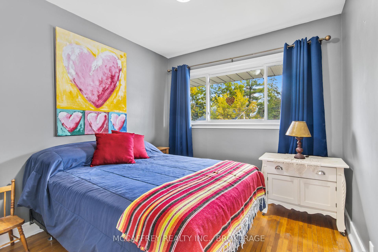
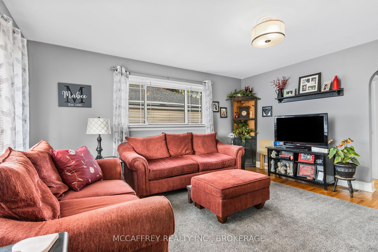
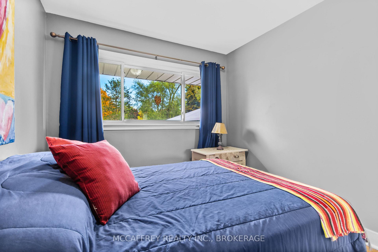
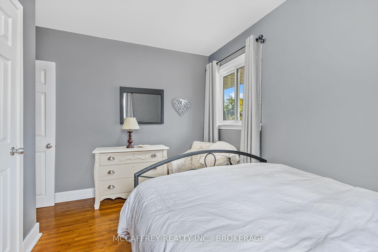
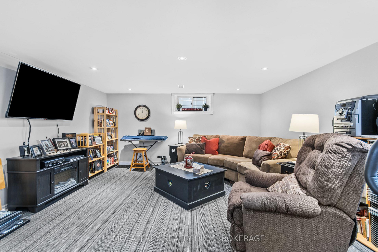
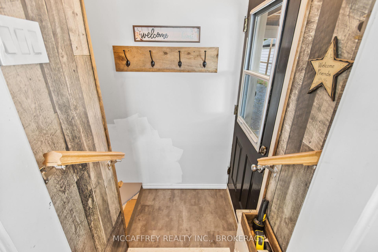
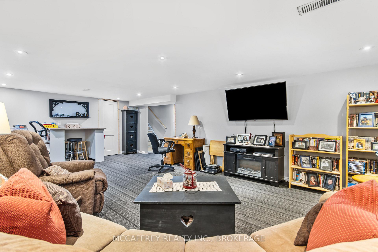

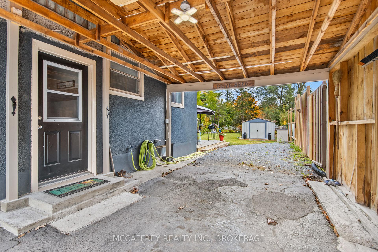
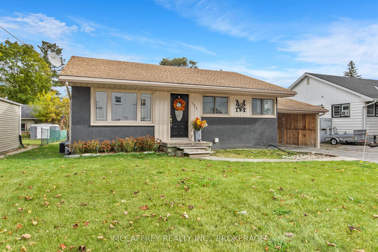
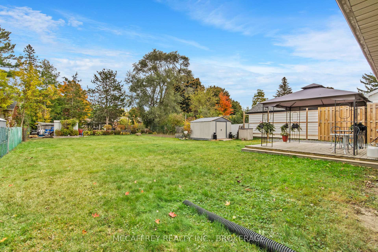
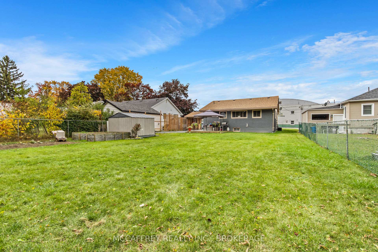
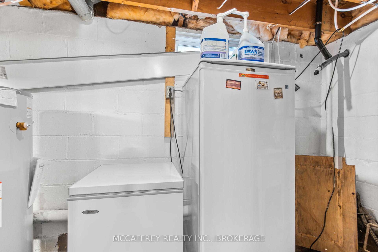
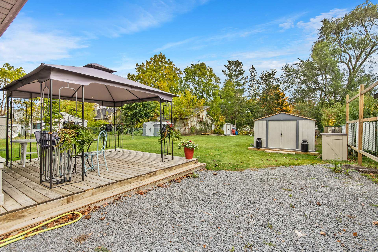
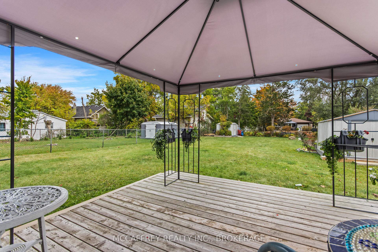

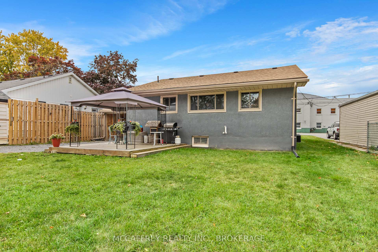
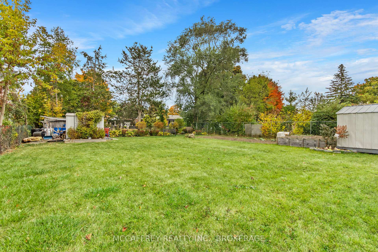
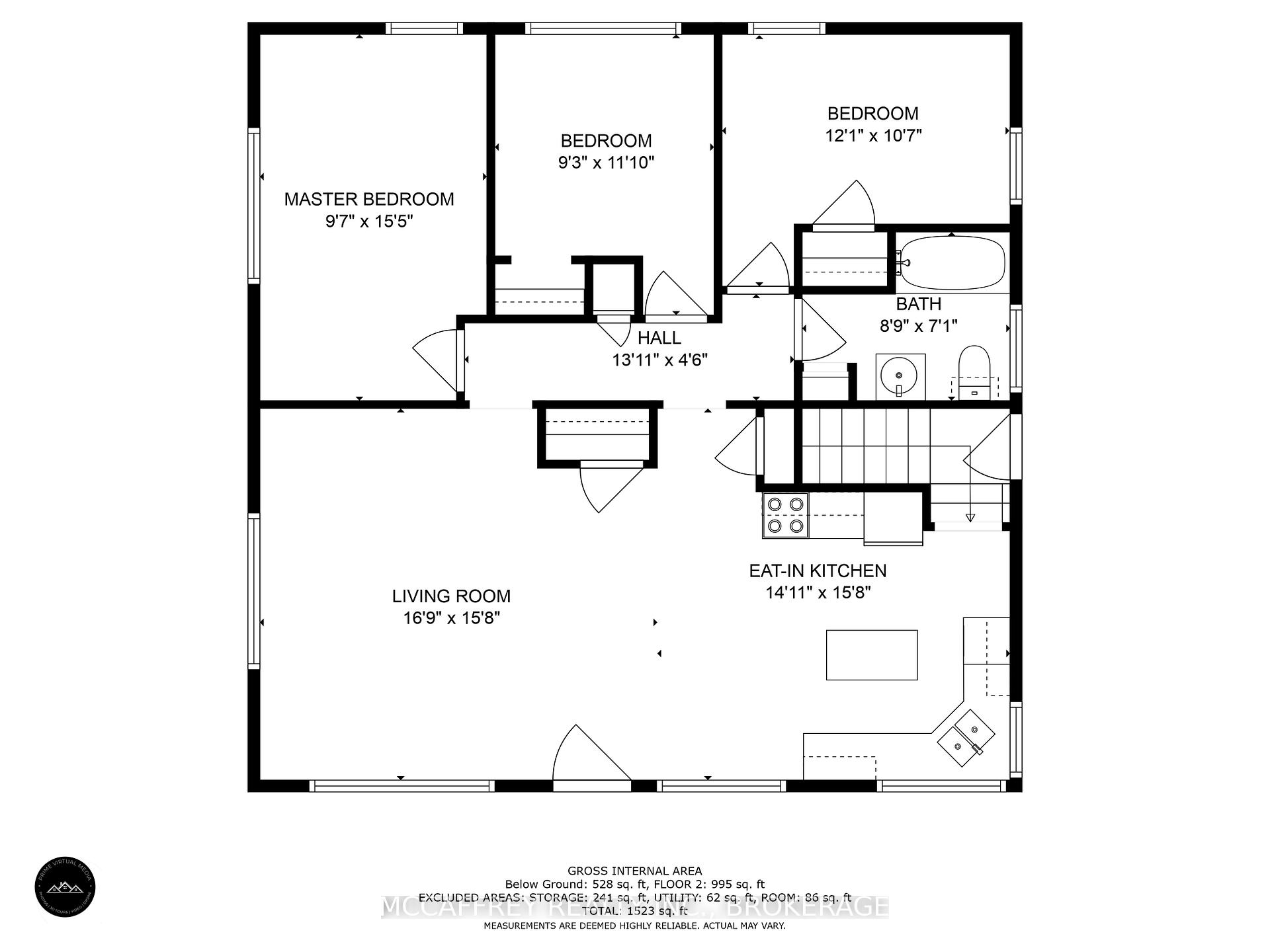
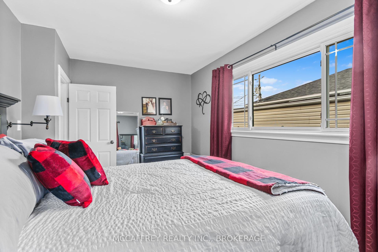
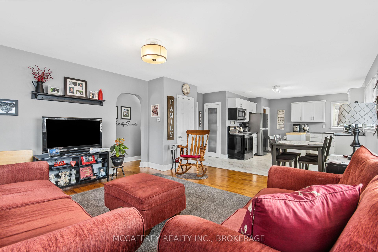
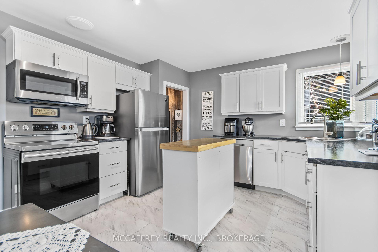
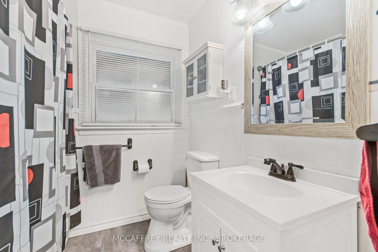
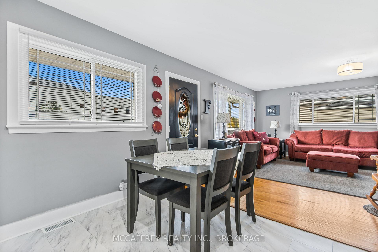
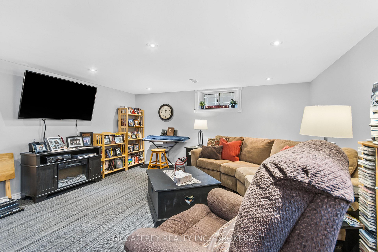
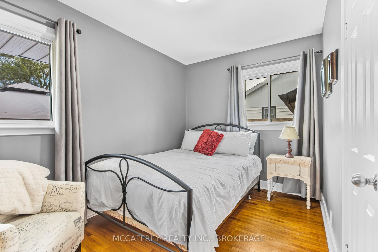
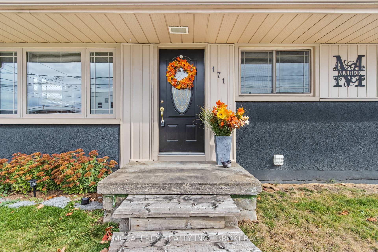
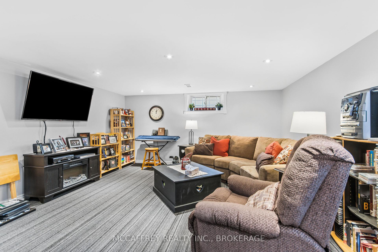
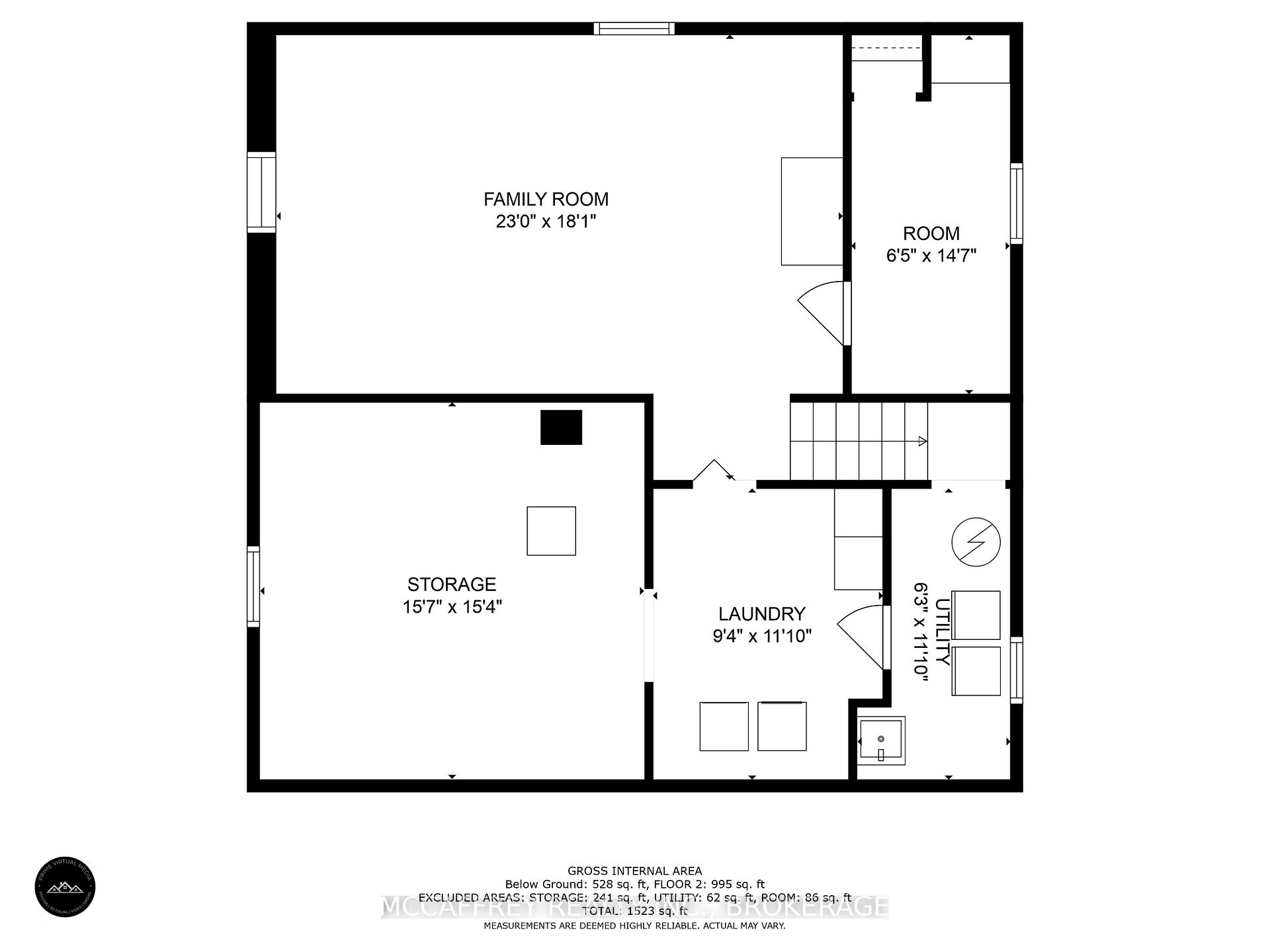
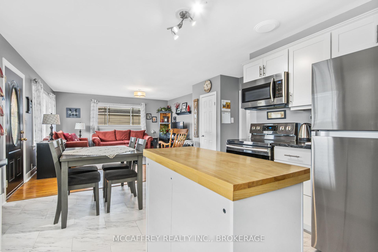
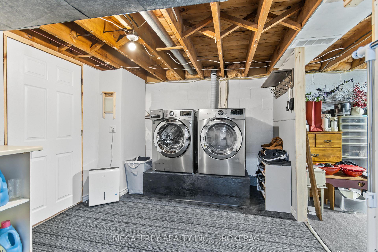








































| Discover the Perfect Family retreat at 171 York Street! Nestled in the heart of town, this delightful family bungalow beckons you to make it your own. With its prime location, you'll find yourself in close proximity to parks, the fairgrounds, ball diamonds, and a short stroll away from the vibrant downtown scene. Step inside to three bedrooms on the main floor and a full bathroom. The living space exudes warmth and charm, featuring a sunlit front living room, a gorgeous updated kitchen, and a cozy eating area. Plus, the convenient side door entrance ensures easy grocery unloading. Original hardwood floors grace most of the main floor, adding character and timeless appeal. The partially finished lower level extends your living options with a beautifully finished versatile rec room, and additional room for your laundry and storage or workshop needs. Outdoors, your evenings will come alive in the fenced backyard, complete with a welcoming deck and ample room for outdoor activities. Updates since 2019 include kitchen, basement rec room, additional storage, renovated laundry room, changed wall in carport, bedroom doors, wood fence between neighbors, added sheds, shingles and painted exterior. This home is truly a gem - seize this wonderful opportunity today! |
| Price | $499,900 |
| Taxes: | $2418.00 |
| Occupancy: | Owner |
| Address: | 171 York Stre , Greater Napanee, K7R 2Y8, Lennox & Addingt |
| Directions/Cross Streets: | Bridge St W and York St |
| Rooms: | 6 |
| Rooms +: | 5 |
| Bedrooms: | 3 |
| Bedrooms +: | 0 |
| Family Room: | F |
| Basement: | Finished, Full |
| Level/Floor | Room | Length(ft) | Width(ft) | Descriptions | |
| Room 1 | Main | Living Ro | 16.76 | 15.68 | |
| Room 2 | Main | Kitchen | 14.92 | 15.68 | |
| Room 3 | Main | Primary B | 9.58 | 15.42 | |
| Room 4 | Main | Bedroom 2 | 9.25 | 11.84 | |
| Room 5 | Main | Bedroom 3 | 12.07 | 10.89 | |
| Room 6 | Basement | Recreatio | 22.99 | 18.07 | |
| Room 7 | Basement | Laundry | 9.32 | 11.84 | |
| Room 8 | Basement | Other | 6.43 | 14.56 | |
| Room 9 | Basement | Utility R | 6.26 | 11.84 | |
| Room 10 | Basement | Other | 15.58 | 15.32 | |
| Room 11 | Main | Bathroom | 8.76 | 7.08 |
| Washroom Type | No. of Pieces | Level |
| Washroom Type 1 | 4 | Main |
| Washroom Type 2 | 0 | |
| Washroom Type 3 | 0 | |
| Washroom Type 4 | 0 | |
| Washroom Type 5 | 0 |
| Total Area: | 0.00 |
| Property Type: | Detached |
| Style: | Bungalow |
| Exterior: | Vinyl Siding, Stucco (Plaster) |
| Garage Type: | Carport |
| (Parking/)Drive: | Private |
| Drive Parking Spaces: | 4 |
| Park #1 | |
| Parking Type: | Private |
| Park #2 | |
| Parking Type: | Private |
| Pool: | None |
| Approximatly Square Footage: | 700-1100 |
| Property Features: | Hospital, Golf |
| CAC Included: | N |
| Water Included: | N |
| Cabel TV Included: | N |
| Common Elements Included: | N |
| Heat Included: | N |
| Parking Included: | N |
| Condo Tax Included: | N |
| Building Insurance Included: | N |
| Fireplace/Stove: | N |
| Heat Type: | Forced Air |
| Central Air Conditioning: | Central Air |
| Central Vac: | N |
| Laundry Level: | Syste |
| Ensuite Laundry: | F |
| Sewers: | Sewer |
| Utilities-Cable: | Y |
| Utilities-Hydro: | Y |
$
%
Years
This calculator is for demonstration purposes only. Always consult a professional
financial advisor before making personal financial decisions.
| Although the information displayed is believed to be accurate, no warranties or representations are made of any kind. |
| MCCAFFREY REALTY INC., BROKERAGE |
- Listing -1 of 0
|
|

Simon Huang
Broker
Bus:
905-241-2222
Fax:
905-241-3333
| Book Showing | Email a Friend |
Jump To:
At a Glance:
| Type: | Freehold - Detached |
| Area: | Lennox & Addington |
| Municipality: | Greater Napanee |
| Neighbourhood: | 58 - Greater Napanee |
| Style: | Bungalow |
| Lot Size: | x 170.35(Feet) |
| Approximate Age: | |
| Tax: | $2,418 |
| Maintenance Fee: | $0 |
| Beds: | 3 |
| Baths: | 1 |
| Garage: | 0 |
| Fireplace: | N |
| Air Conditioning: | |
| Pool: | None |
Locatin Map:
Payment Calculator:

Listing added to your favorite list
Looking for resale homes?

By agreeing to Terms of Use, you will have ability to search up to 305835 listings and access to richer information than found on REALTOR.ca through my website.

