$1,800
Available - For Rent
Listing ID: W12108139
56 Rockcliffe Boul , Toronto, M6N 4R5, Toronto
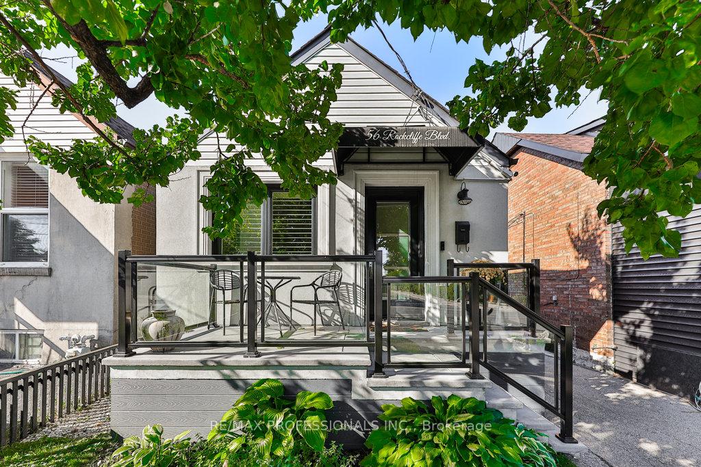

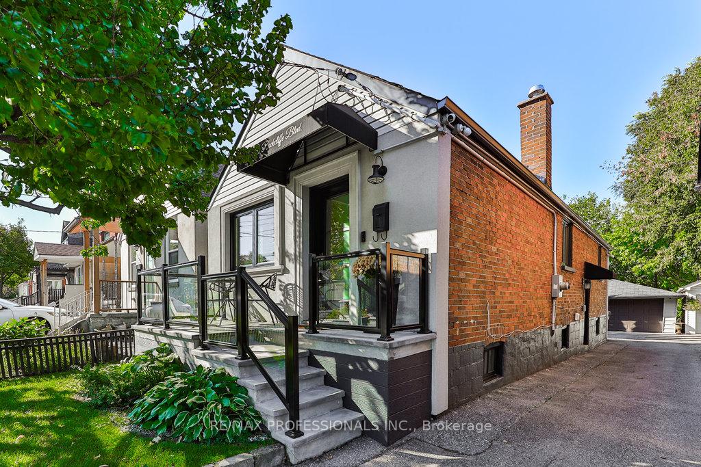
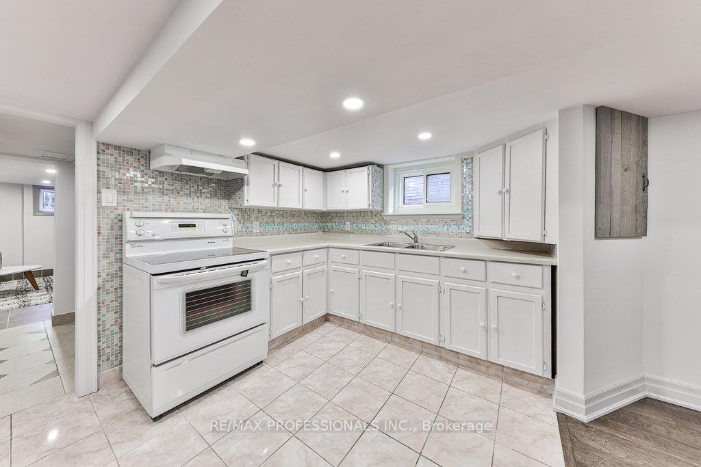
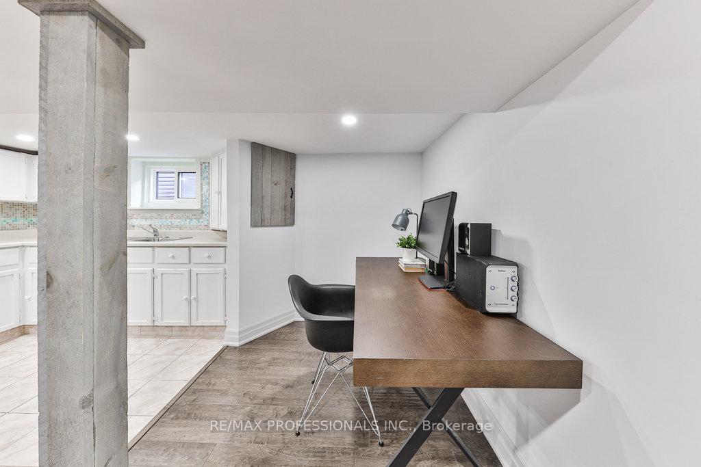
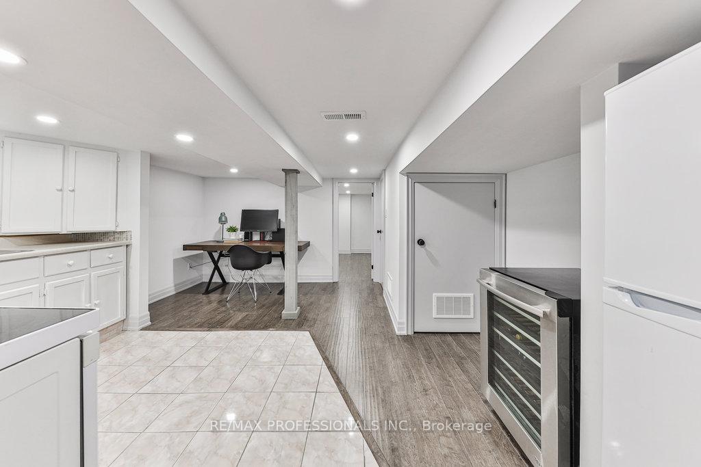
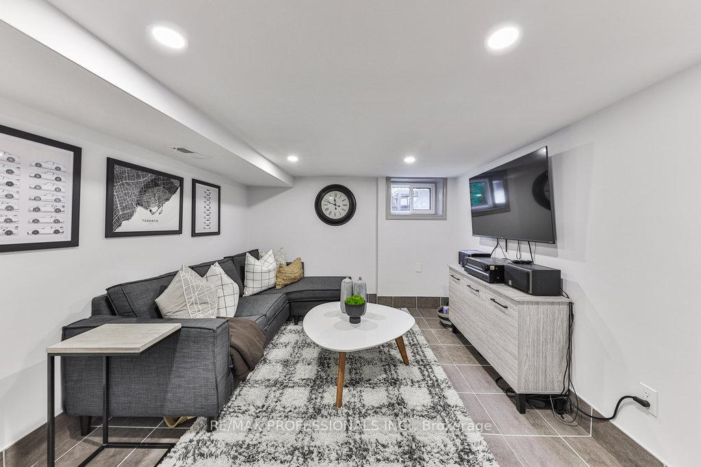
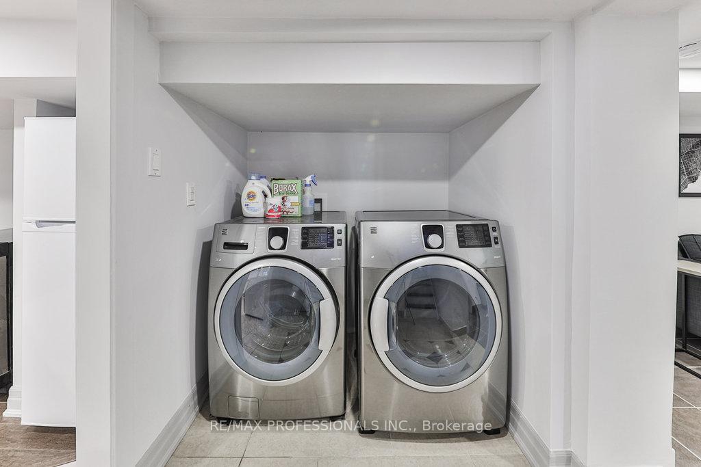
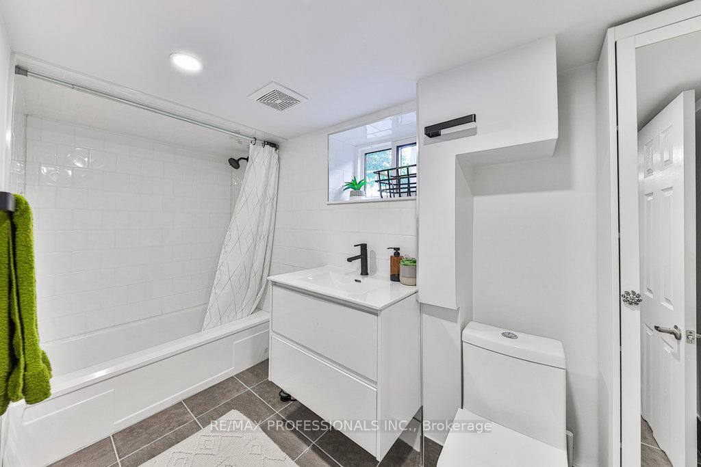
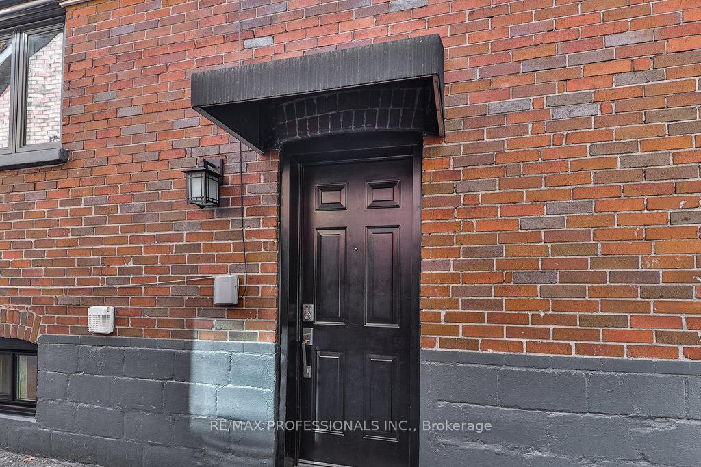
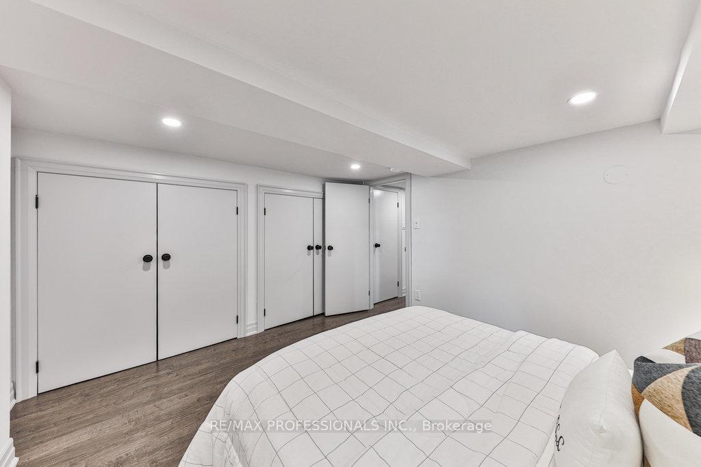
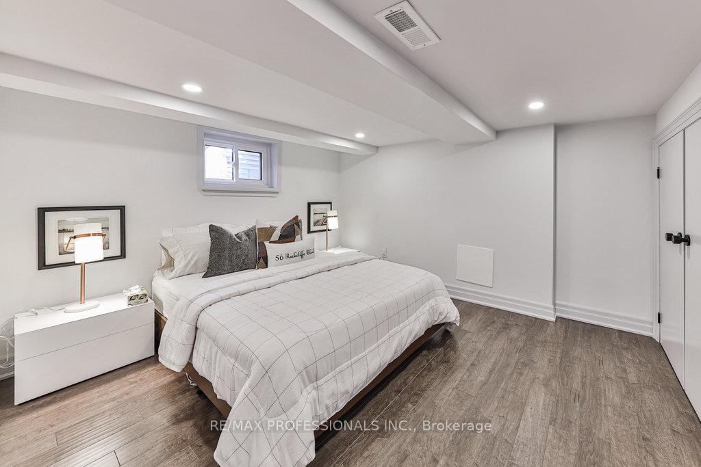












| This one-of-a-kind basement apartment is a must-see! Located in a charming, mature neighborhood, it offers a private entrance and has been fully updated for modern living. Inside, youll find a spacious layout featuring a fully equipped kitchen, a cozy breakfast nook that doubles as an office area, and a stylish bathroom. The well-appointed bedroom provides comfort, while the generous recreation room offers versatility as a second bedroom or additional living space. For added convenience, the unit includes a full-sized washer and dryer. This unique rental is perfect for anyone seeking a comfortable, functional, and beautifully designed space. Dont miss this opportunity! **EXTRAS** Prime location for commuters- Only steps to public transit (TTC) ~15 mins to major Highways 400, 401, 409, 427, Only 20 Mins to Pearson Airport, Dalrymple Park, Humber River. Close to Bloor West Village & The Junction |
| Price | $1,800 |
| Taxes: | $0.00 |
| Occupancy: | Vacant |
| Address: | 56 Rockcliffe Boul , Toronto, M6N 4R5, Toronto |
| Directions/Cross Streets: | Jane St & Eglinton Ave. W |
| Rooms: | 3 |
| Bedrooms: | 1 |
| Bedrooms +: | 1 |
| Family Room: | F |
| Basement: | Apartment, Separate Ent |
| Furnished: | Unfu |
| Level/Floor | Room | Length(ft) | Width(ft) | Descriptions | |
| Room 1 | Main | Kitchen | 14.01 | 12 | Ceramic Backsplash, Pot Lights, Window |
| Room 2 | Main | Primary B | 11.78 | 8.99 | Laminate, Pot Lights, Double Closet |
| Room 3 | Main | Living Ro | 36.05 | 29.39 | Ceramic Floor, Pot Lights, 4 Pc Bath |
| Washroom Type | No. of Pieces | Level |
| Washroom Type 1 | 4 | Main |
| Washroom Type 2 | 0 | |
| Washroom Type 3 | 0 | |
| Washroom Type 4 | 0 | |
| Washroom Type 5 | 0 |
| Total Area: | 0.00 |
| Property Type: | Detached |
| Style: | Bungalow |
| Exterior: | Brick, Stucco (Plaster) |
| Garage Type: | None |
| (Parking/)Drive: | None |
| Drive Parking Spaces: | 0 |
| Park #1 | |
| Parking Type: | None |
| Park #2 | |
| Parking Type: | None |
| Pool: | None |
| Laundry Access: | Ensuite |
| Property Features: | Park, Library |
| CAC Included: | N |
| Water Included: | N |
| Cabel TV Included: | N |
| Common Elements Included: | N |
| Heat Included: | N |
| Parking Included: | N |
| Condo Tax Included: | N |
| Building Insurance Included: | N |
| Fireplace/Stove: | N |
| Heat Type: | Forced Air |
| Central Air Conditioning: | Central Air |
| Central Vac: | N |
| Laundry Level: | Syste |
| Ensuite Laundry: | F |
| Sewers: | Sewer |
| Although the information displayed is believed to be accurate, no warranties or representations are made of any kind. |
| RE/MAX PROFESSIONALS INC. |
- Listing -1 of 0
|
|

Simon Huang
Broker
Bus:
905-241-2222
Fax:
905-241-3333
| Book Showing | Email a Friend |
Jump To:
At a Glance:
| Type: | Freehold - Detached |
| Area: | Toronto |
| Municipality: | Toronto W03 |
| Neighbourhood: | Rockcliffe-Smythe |
| Style: | Bungalow |
| Lot Size: | x 0.00() |
| Approximate Age: | |
| Tax: | $0 |
| Maintenance Fee: | $0 |
| Beds: | 1+1 |
| Baths: | 1 |
| Garage: | 0 |
| Fireplace: | N |
| Air Conditioning: | |
| Pool: | None |
Locatin Map:

Listing added to your favorite list
Looking for resale homes?

By agreeing to Terms of Use, you will have ability to search up to 305835 listings and access to richer information than found on REALTOR.ca through my website.

