$1,089,000
Available - For Sale
Listing ID: W12094919
49 Osler Stre , Toronto, M6P 4A1, Toronto
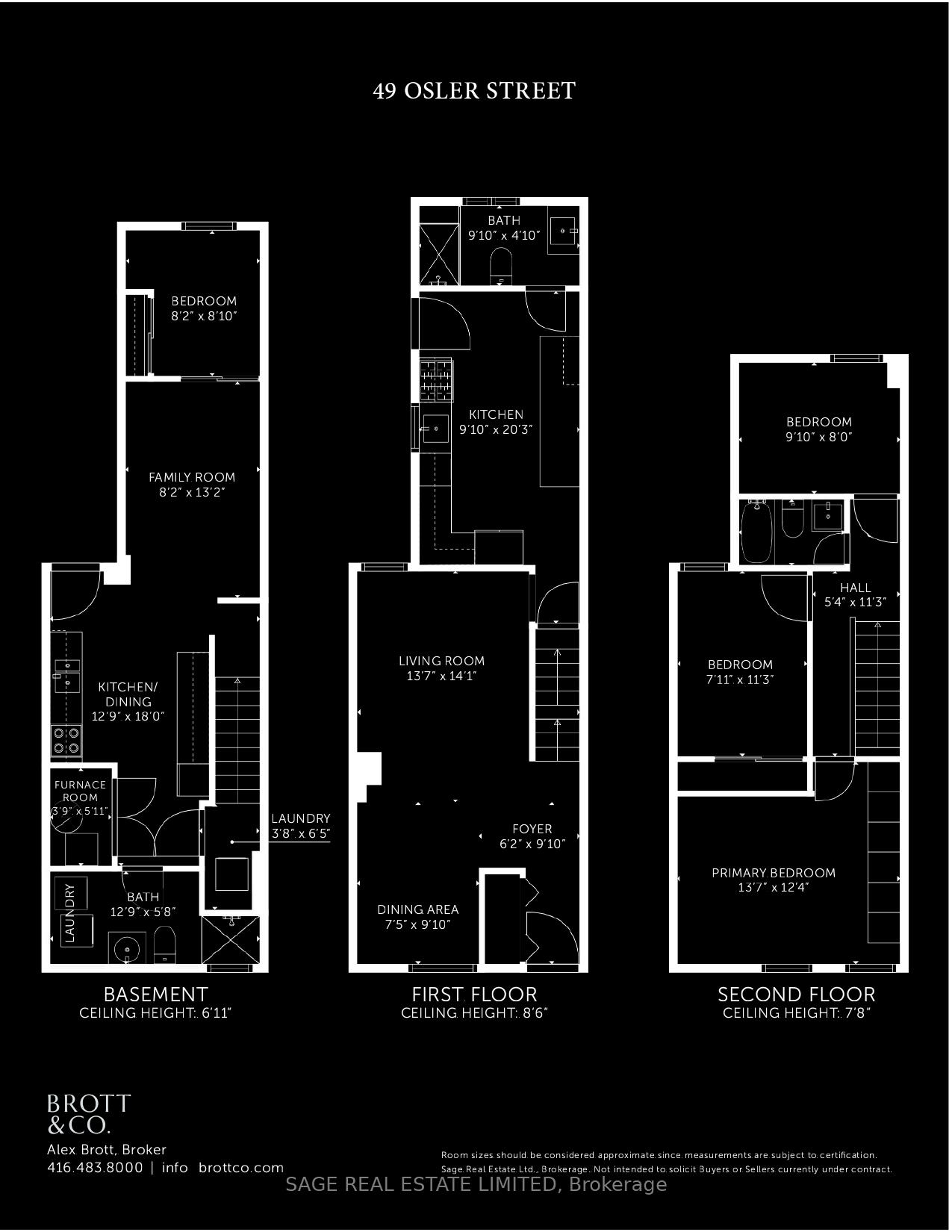
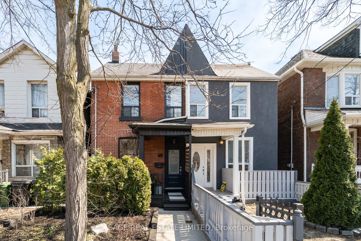
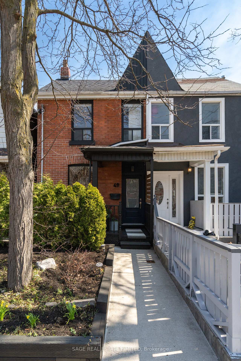
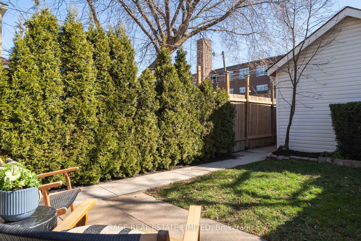
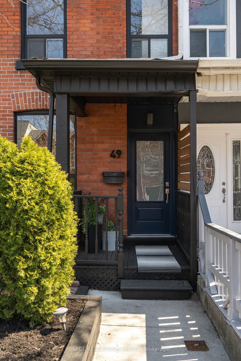
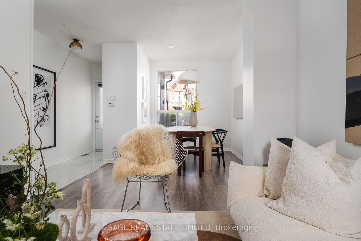
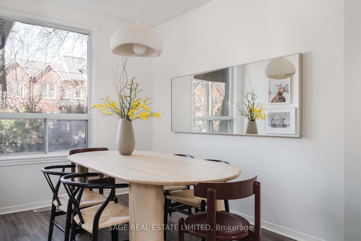
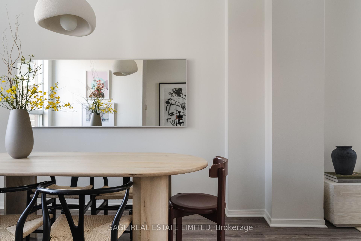
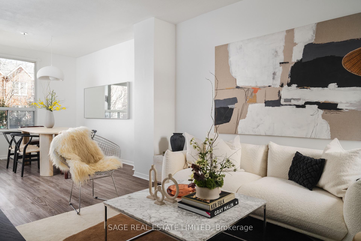
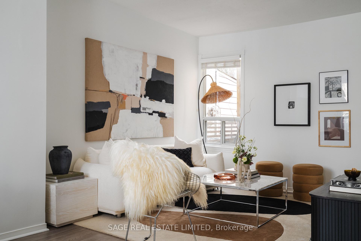
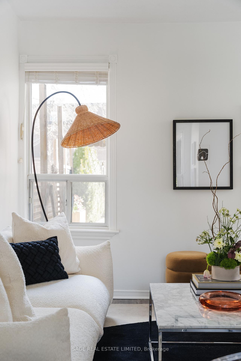
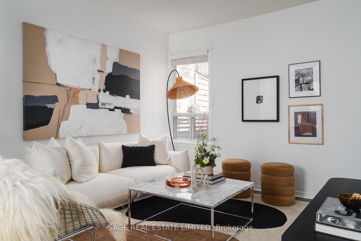
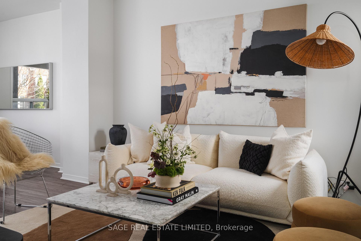
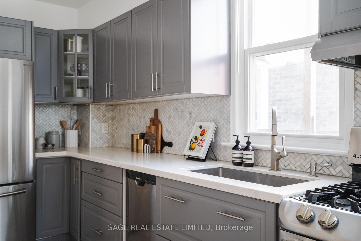
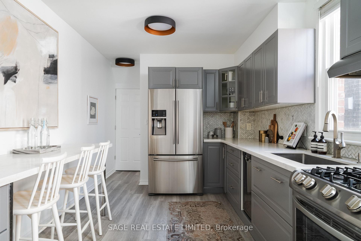
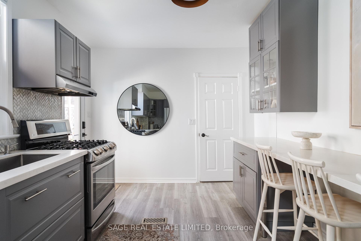
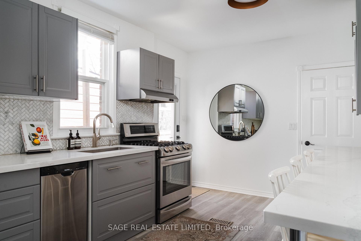
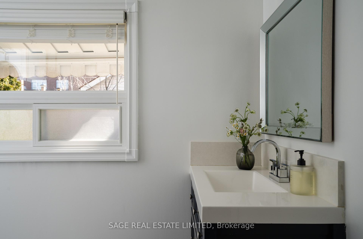
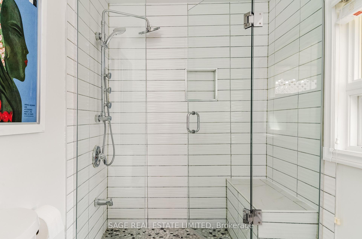
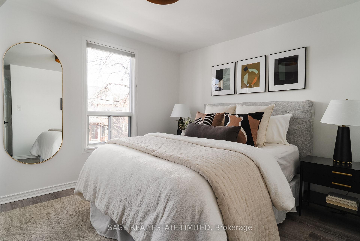
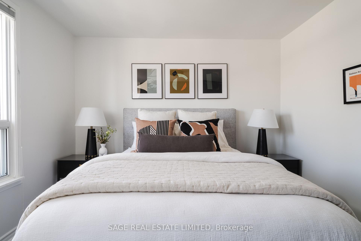

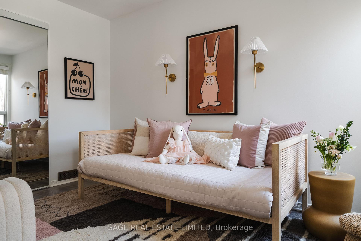
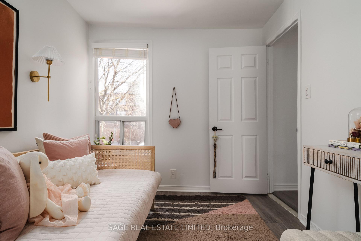
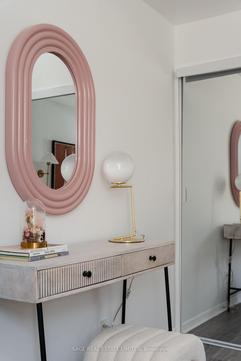
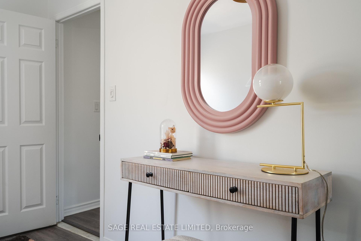
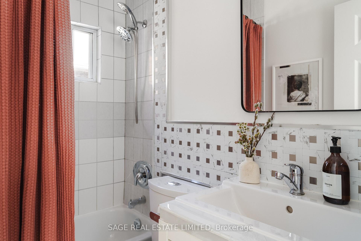
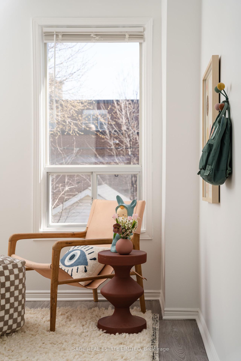
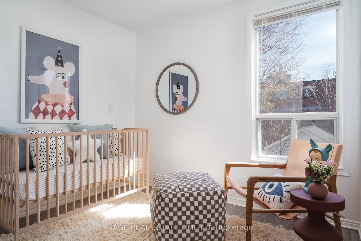
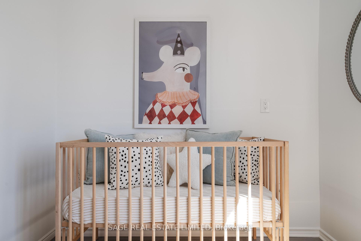
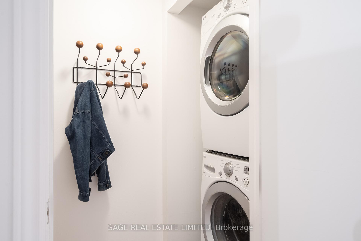
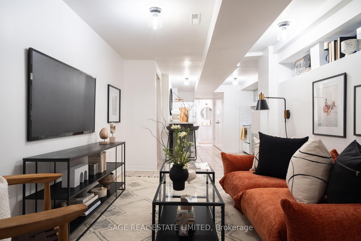
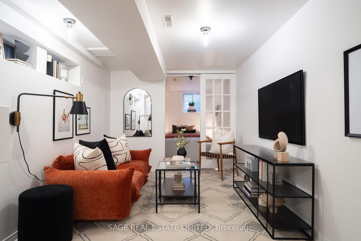
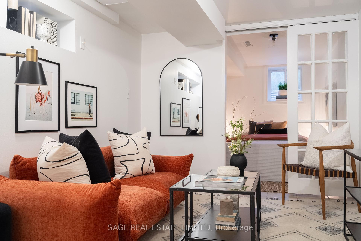
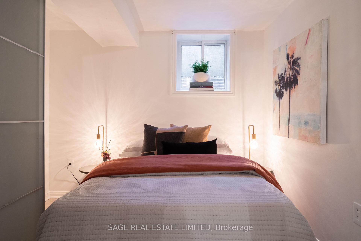
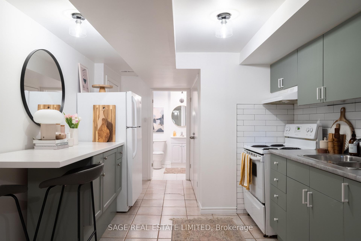
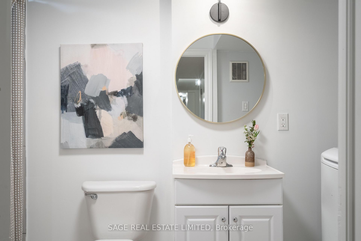
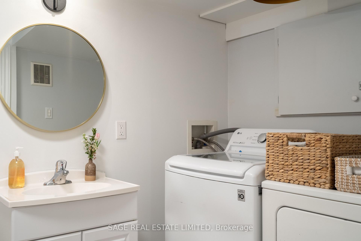
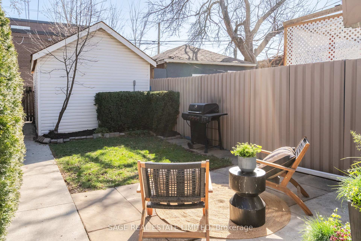

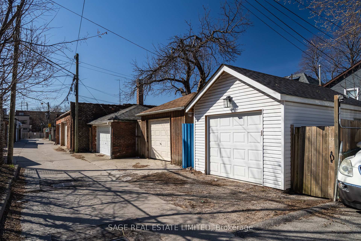
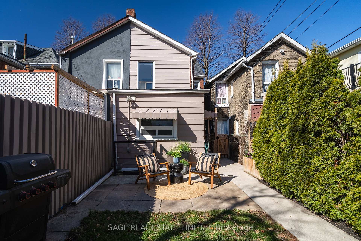
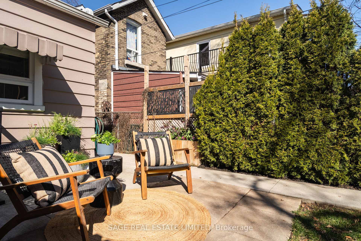
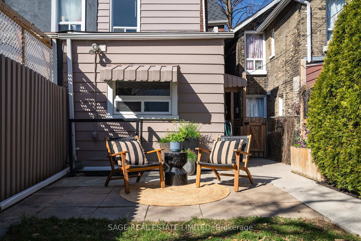












































| OBSESSED WITH OSLER. Cute as your first set of keys that actually open a real front door. First timers, your moment just arrived. Overqualified semi here for your eyeballs' delight and your parents blessings. A renovated Romeo with 1678 sq ft of livable space, 3 + 1 bedrooms, 3 bathrooms, a finished basement suite with separate entrance AND a garage (+1 spot) tucked away from that great little stretch of Dupont with Lucia, Dotty's, GUS Tacos, coffee shops, flower shops (s/o Pictus Goods!), Carlton Park and a thriving community. Moments to the Junction, the UP Express station and a new chapter that feels like fresh starts and newfound freedom. Come and get it |
| Price | $1,089,000 |
| Taxes: | $4477.71 |
| Assessment Year: | 2024 |
| Occupancy: | Owner |
| Address: | 49 Osler Stre , Toronto, M6P 4A1, Toronto |
| Directions/Cross Streets: | Dundas St W & Dupont St |
| Rooms: | 6 |
| Rooms +: | 3 |
| Bedrooms: | 3 |
| Bedrooms +: | 1 |
| Family Room: | F |
| Basement: | Separate Ent, Apartment |
| Level/Floor | Room | Length(ft) | Width(ft) | Descriptions | |
| Room 1 | Main | Foyer | 6.2 | 9.09 | Tile Floor, Closet |
| Room 2 | Main | Dining Ro | 7.51 | 9.09 | Open Concept, Overlooks Living, Large Window |
| Room 3 | Main | Living Ro | 13.71 | 14.1 | Open Concept, Overlooks Dining, Window |
| Room 4 | Main | Kitchen | 9.09 | 20.3 | Stainless Steel Appl, Walk-Out, Backsplash |
| Room 5 | Main | Bathroom | 9.09 | 4.1 | 3 Pc Bath |
| Room 6 | Second | Primary B | 13.71 | 12.5 | Overlooks Garden, B/I Closet, Large Window |
| Room 7 | Second | Bedroom 2 | 7.12 | 11.28 | Double Closet, Mirrored Closet, Window |
| Room 8 | Second | Bathroom | 6.49 | 4 | |
| Room 9 | Second | Bedroom 3 | 9.09 | 8 | Overlooks Backyard, Window |
| Room 10 | Basement | Bedroom | 8.2 | 8.1 | Closet, Above Grade Window |
| Room 11 | Basement | Living Ro | 8.2 | 13.19 | Open Concept, Above Grade Window |
| Room 12 | Basement | Kitchen | 12.89 | 18.01 | Open Concept, Breakfast Bar, Walk-Out |
| Room 13 | Basement | Bathroom | 12.89 | 5.81 |
| Washroom Type | No. of Pieces | Level |
| Washroom Type 1 | 3 | Main |
| Washroom Type 2 | 4 | Second |
| Washroom Type 3 | 3 | Basement |
| Washroom Type 4 | 0 | |
| Washroom Type 5 | 0 |
| Total Area: | 0.00 |
| Property Type: | Semi-Detached |
| Style: | 2-Storey |
| Exterior: | Metal/Steel Sidi, Brick |
| Garage Type: | Detached |
| (Parking/)Drive: | Other, Lan |
| Drive Parking Spaces: | 1 |
| Park #1 | |
| Parking Type: | Other, Lan |
| Park #2 | |
| Parking Type: | Other |
| Park #3 | |
| Parking Type: | Lane |
| Pool: | None |
| Approximatly Square Footage: | 1100-1500 |
| Property Features: | Public Trans, School |
| CAC Included: | N |
| Water Included: | N |
| Cabel TV Included: | N |
| Common Elements Included: | N |
| Heat Included: | N |
| Parking Included: | N |
| Condo Tax Included: | N |
| Building Insurance Included: | N |
| Fireplace/Stove: | N |
| Heat Type: | Forced Air |
| Central Air Conditioning: | Central Air |
| Central Vac: | N |
| Laundry Level: | Syste |
| Ensuite Laundry: | F |
| Sewers: | Sewer |
$
%
Years
This calculator is for demonstration purposes only. Always consult a professional
financial advisor before making personal financial decisions.
| Although the information displayed is believed to be accurate, no warranties or representations are made of any kind. |
| SAGE REAL ESTATE LIMITED |
- Listing -1 of 0
|
|

Simon Huang
Broker
Bus:
905-241-2222
Fax:
905-241-3333
| Book Showing | Email a Friend |
Jump To:
At a Glance:
| Type: | Freehold - Semi-Detached |
| Area: | Toronto |
| Municipality: | Toronto W02 |
| Neighbourhood: | Dovercourt-Wallace Emerson-Junction |
| Style: | 2-Storey |
| Lot Size: | x 116.83(Feet) |
| Approximate Age: | |
| Tax: | $4,477.71 |
| Maintenance Fee: | $0 |
| Beds: | 3+1 |
| Baths: | 3 |
| Garage: | 0 |
| Fireplace: | N |
| Air Conditioning: | |
| Pool: | None |
Locatin Map:
Payment Calculator:

Listing added to your favorite list
Looking for resale homes?

By agreeing to Terms of Use, you will have ability to search up to 305835 listings and access to richer information than found on REALTOR.ca through my website.

