$999,000
Available - For Sale
Listing ID: E12106887
4 Zambri Walk , Toronto, M1P 1H8, Toronto
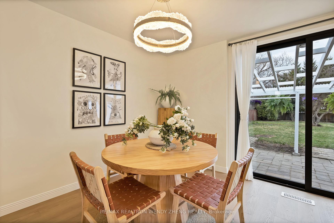
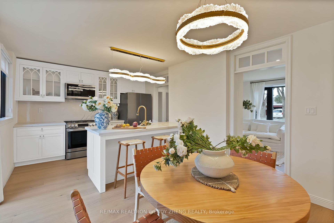
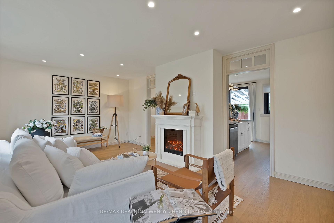
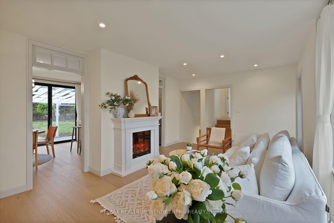
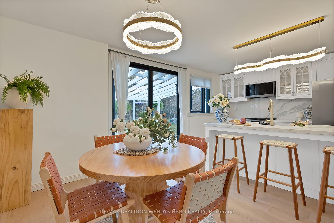
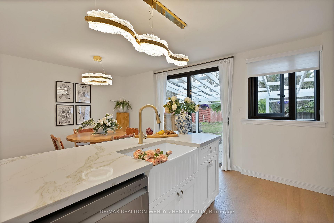
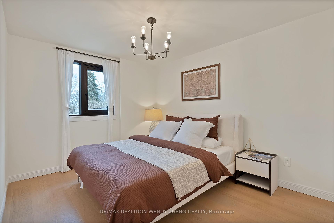
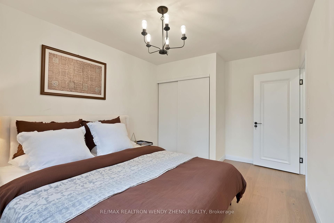
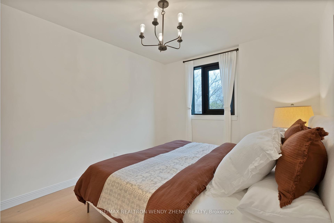
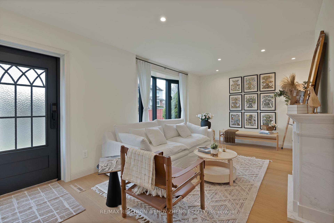
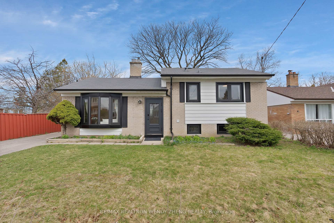
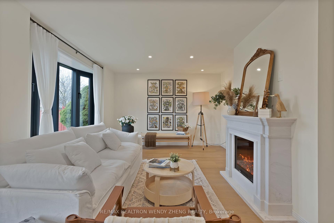
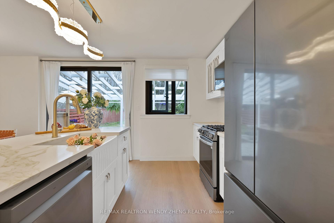
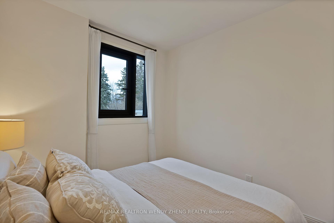
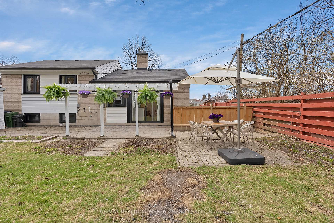
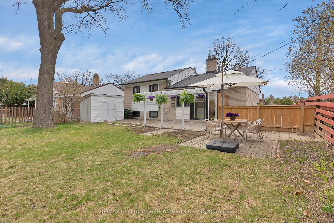

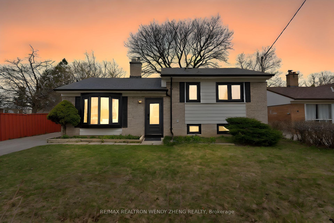
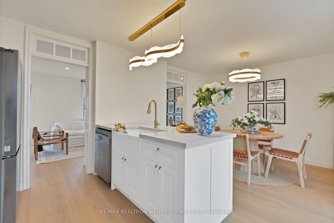
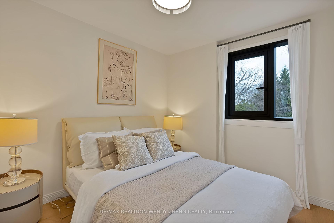
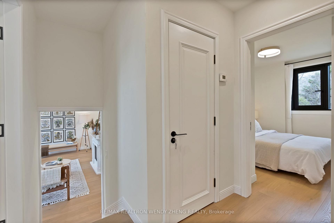
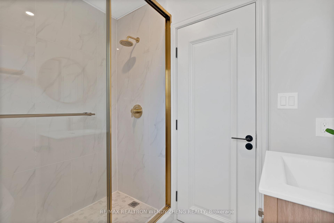


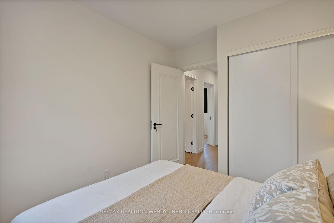

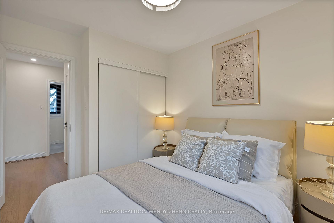
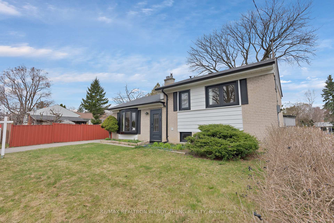
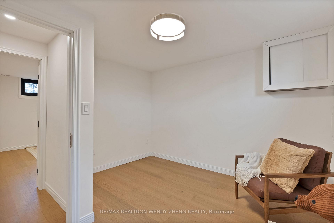
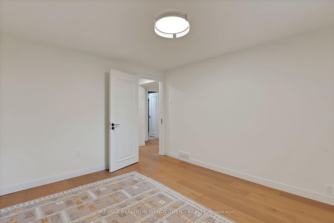
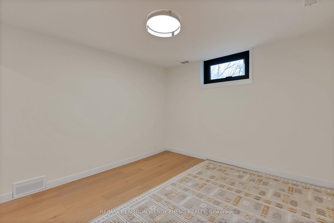
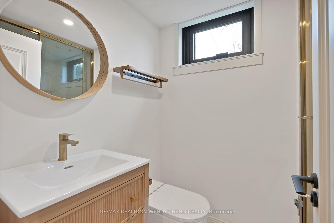
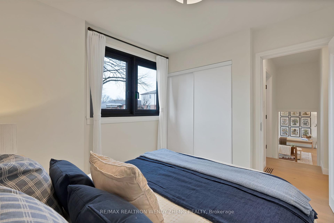


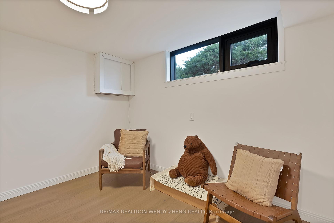
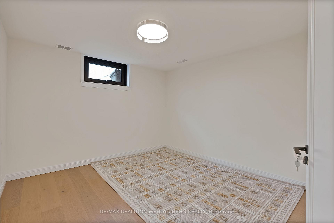
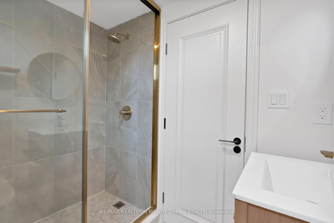
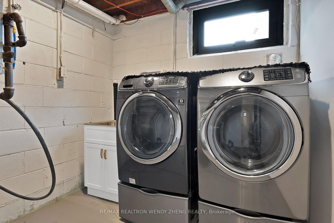
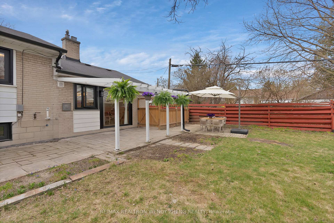
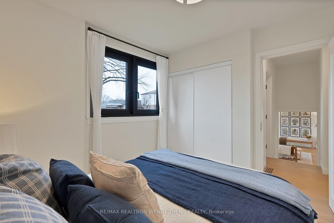
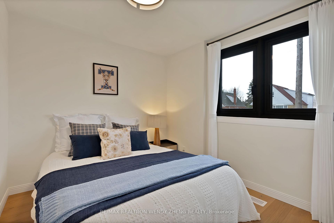
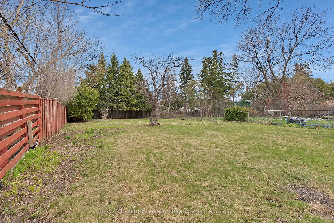
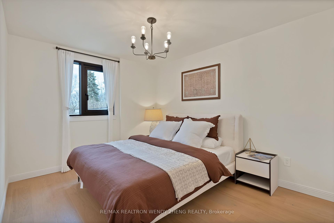
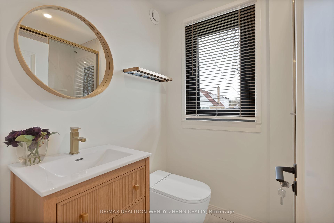
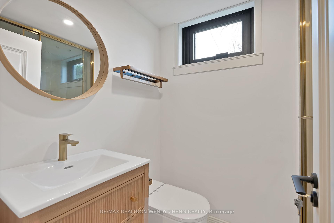
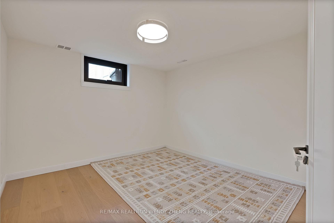
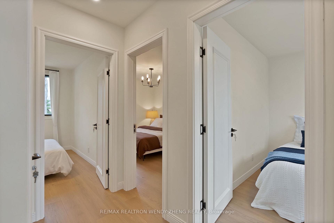
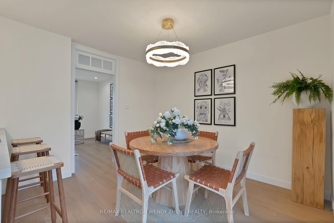
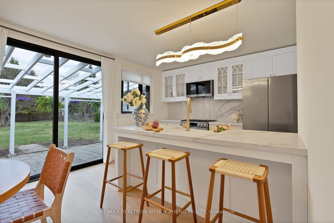
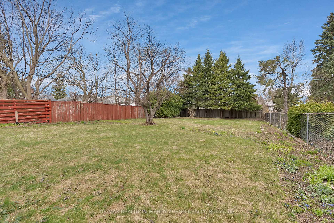
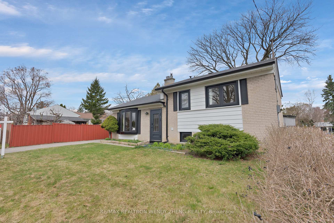
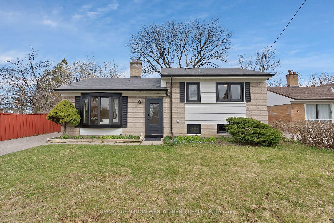
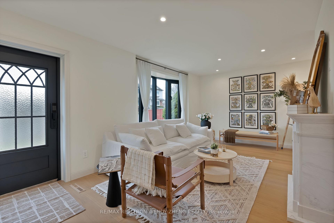
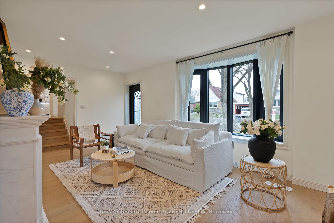
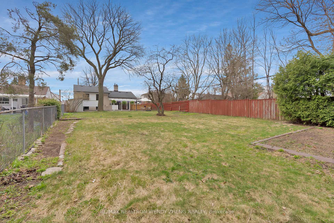
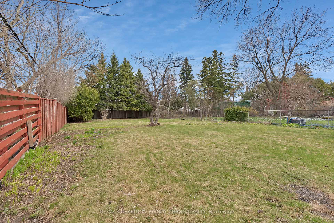
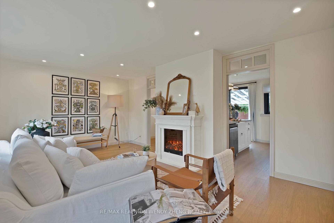
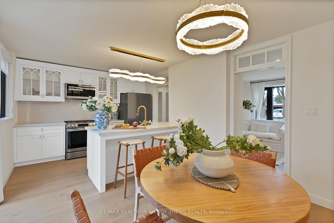
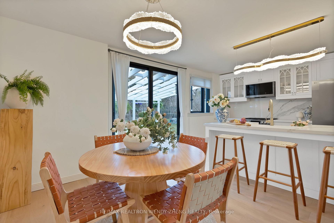
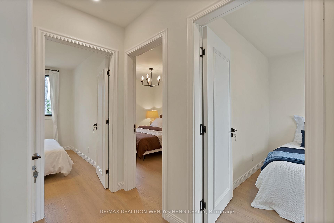
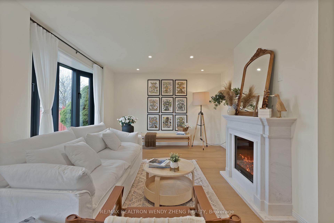
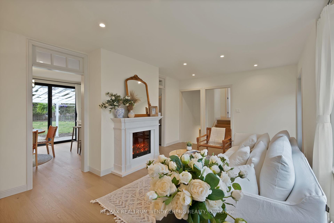
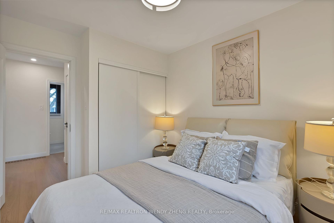
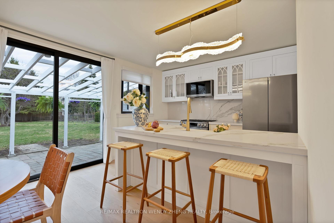
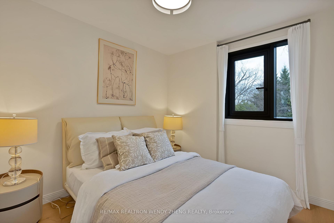
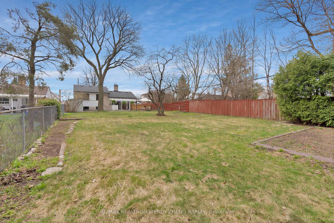
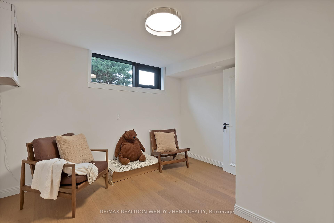
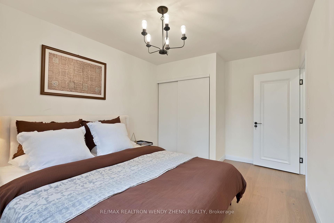
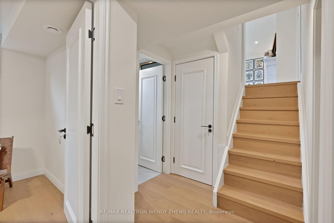
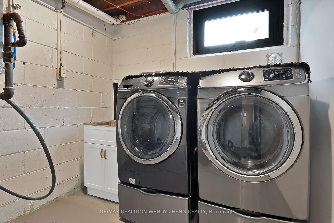
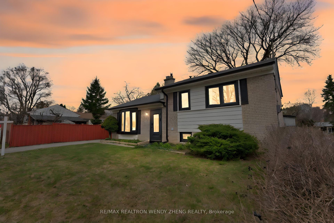
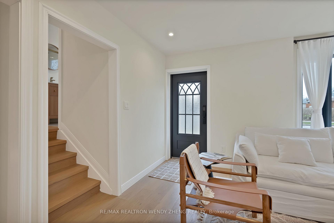









































































| Stunning Renovated 3-Level Sidesplit in Prime Dorset Park! Situated on a rare 172-ft deep south-facing lot, this beautifully redesigned home offers 5 sunlit bedrooms & 2 spa-style bathrooms. Fully renovated with no expense spared. Features include Brand new full set of custom-made thermal-break energy-efficient aluminum alloy doors and windows, wide-plank engineered hardwood floors, smooth ceilings with pot lights, solid core interior doors with upgraded hardware & custom millwork. Elegant living room with marble electric fireplace. Chefs kitchen with handcrafted Shaker-style cabinetry by Annas Art Kitchen, quartz countertops, designer backsplash, floor-to-ceiling storage & large peninsula island. Enlarged sliding door leads to a private landscaped backyard with new patio, pergola & partial new fencing. Bathrooms feature frameless Italian glass showers, smart toilets & premium finishes. Additional highlights include: New entry/patio doors, brand-new appliances & designer lighting throughout. A move-in-ready gem blending luxury, comfort & timeless design. |
| Price | $999,000 |
| Taxes: | $4077.00 |
| Occupancy: | Vacant |
| Address: | 4 Zambri Walk , Toronto, M1P 1H8, Toronto |
| Directions/Cross Streets: | Kenndy/Lawrence |
| Rooms: | 6 |
| Rooms +: | 2 |
| Bedrooms: | 3 |
| Bedrooms +: | 2 |
| Family Room: | T |
| Basement: | Finished |
| Level/Floor | Room | Length(ft) | Width(ft) | Descriptions | |
| Room 1 | Main | Family Ro | Hardwood Floor, Electric Fireplace, Bay Window | ||
| Room 2 | Main | Dining Ro | Hardwood Floor, Open Concept, W/O To Patio | ||
| Room 3 | Main | Kitchen | Hardwood Floor, Eat-in Kitchen, Stone Counters | ||
| Room 4 | Upper | Primary B | Hardwood Floor, Large Closet, 3 Pc Bath | ||
| Room 5 | Upper | Bedroom | Hardwood Floor, B/I Closet | ||
| Room 6 | Upper | Bedroom | Hardwood Floor, B/I Closet | ||
| Room 7 | Lower | Bedroom 4 | Hardwood Floor, Above Grade Window, 3 Pc Bath | ||
| Room 8 | Lower | Bedroom 5 | Hardwood Floor, L-Shaped Room, LED Lighting | ||
| Room 9 | Lower | Laundry | Concrete Floor, Laundry Sink |
| Washroom Type | No. of Pieces | Level |
| Washroom Type 1 | 3 | Upper |
| Washroom Type 2 | 3 | Lower |
| Washroom Type 3 | 0 | |
| Washroom Type 4 | 0 | |
| Washroom Type 5 | 0 |
| Total Area: | 0.00 |
| Property Type: | Detached |
| Style: | Sidesplit 3 |
| Exterior: | Brick, Aluminum Siding |
| Garage Type: | None |
| (Parking/)Drive: | Private |
| Drive Parking Spaces: | 3 |
| Park #1 | |
| Parking Type: | Private |
| Park #2 | |
| Parking Type: | Private |
| Pool: | None |
| Approximatly Square Footage: | 700-1100 |
| CAC Included: | N |
| Water Included: | N |
| Cabel TV Included: | N |
| Common Elements Included: | N |
| Heat Included: | N |
| Parking Included: | N |
| Condo Tax Included: | N |
| Building Insurance Included: | N |
| Fireplace/Stove: | Y |
| Heat Type: | Forced Air |
| Central Air Conditioning: | Central Air |
| Central Vac: | N |
| Laundry Level: | Syste |
| Ensuite Laundry: | F |
| Sewers: | Sewer |
$
%
Years
This calculator is for demonstration purposes only. Always consult a professional
financial advisor before making personal financial decisions.
| Although the information displayed is believed to be accurate, no warranties or representations are made of any kind. |
| RE/MAX REALTRON WENDY ZHENG REALTY |
- Listing -1 of 0
|
|

Simon Huang
Broker
Bus:
905-241-2222
Fax:
905-241-3333
| Virtual Tour | Book Showing | Email a Friend |
Jump To:
At a Glance:
| Type: | Freehold - Detached |
| Area: | Toronto |
| Municipality: | Toronto E04 |
| Neighbourhood: | Dorset Park |
| Style: | Sidesplit 3 |
| Lot Size: | x 172.67(Feet) |
| Approximate Age: | |
| Tax: | $4,077 |
| Maintenance Fee: | $0 |
| Beds: | 3+2 |
| Baths: | 2 |
| Garage: | 0 |
| Fireplace: | Y |
| Air Conditioning: | |
| Pool: | None |
Locatin Map:
Payment Calculator:

Listing added to your favorite list
Looking for resale homes?

By agreeing to Terms of Use, you will have ability to search up to 305835 listings and access to richer information than found on REALTOR.ca through my website.

