$1,799,000
Available - For Sale
Listing ID: E12108035
90 Cleta Driv , Toronto, M1K 3G7, Toronto
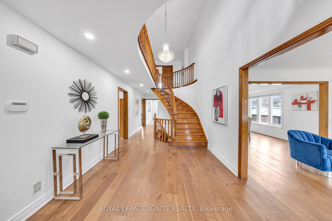
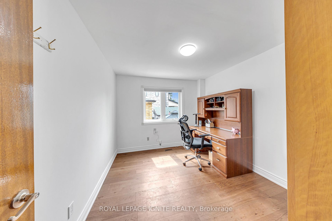

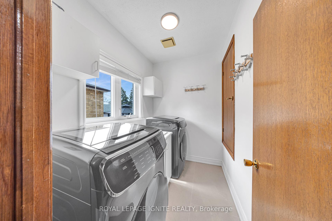
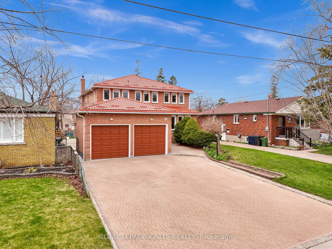
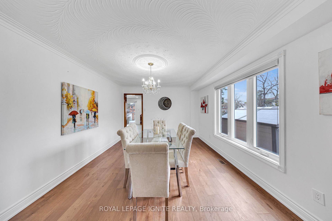
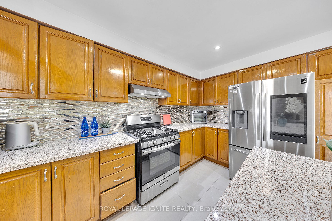
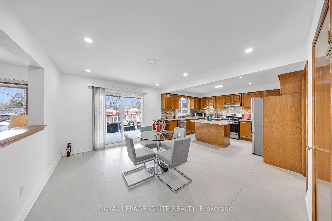
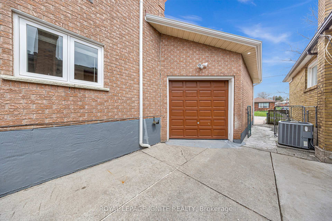
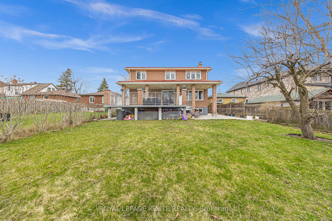
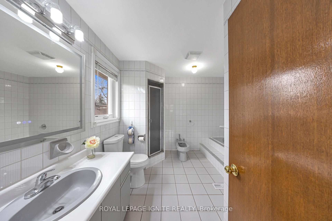
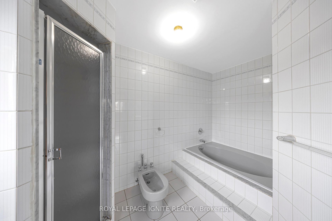
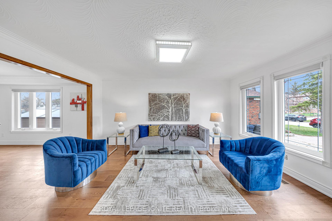
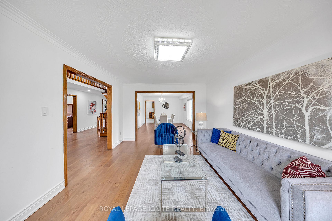
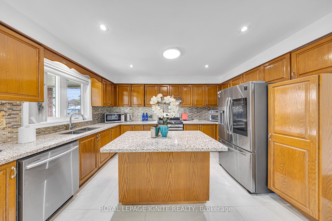
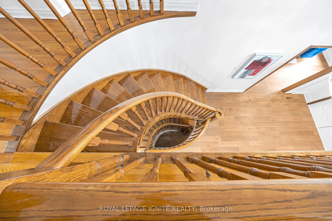
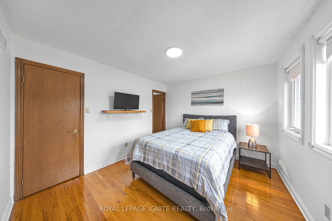
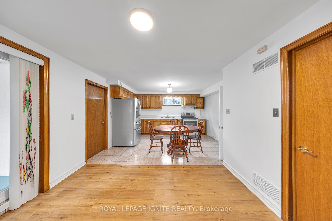
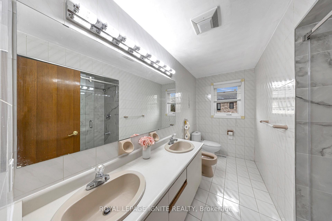
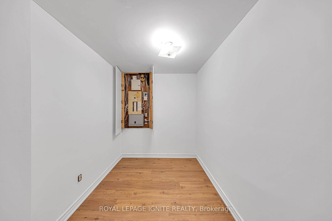
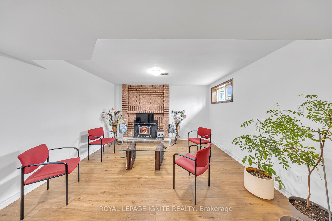
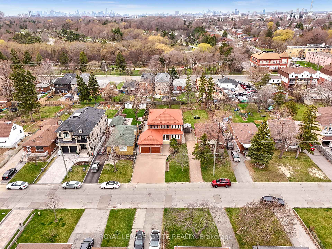
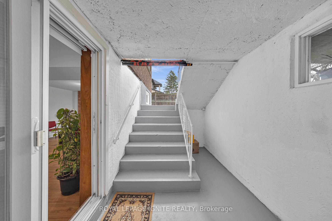
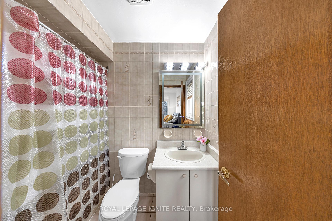
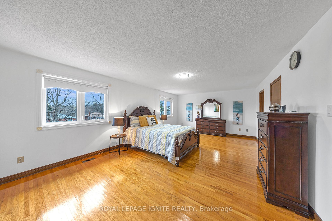
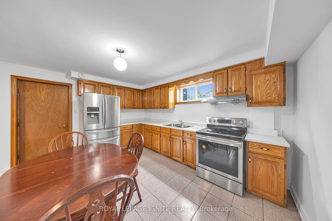
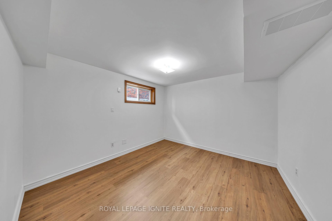
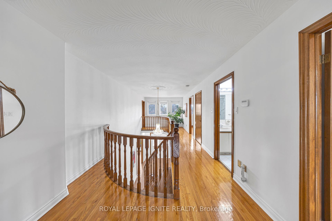
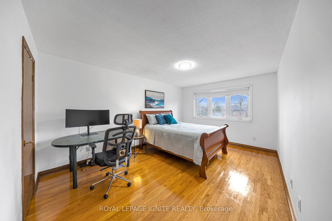
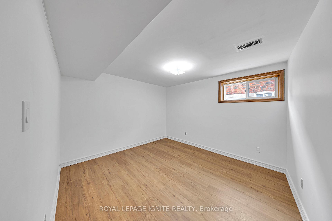
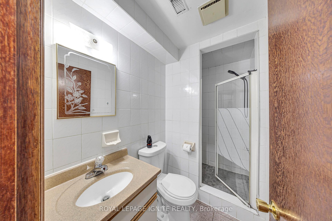
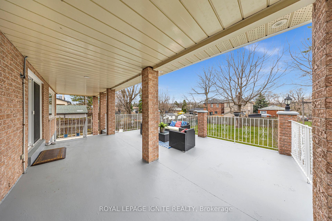
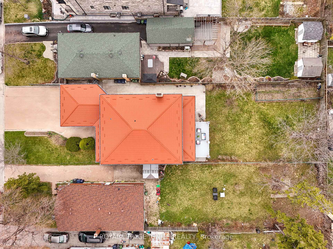
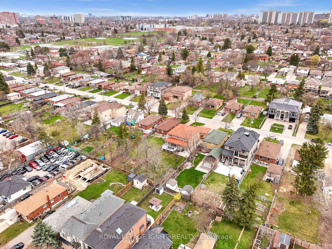
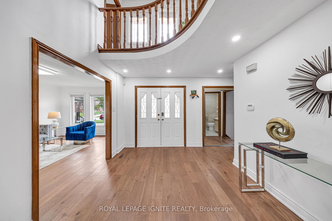
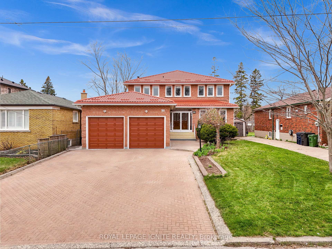
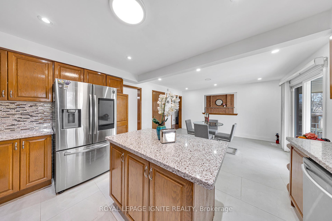
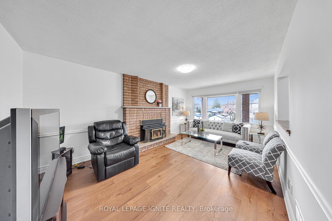
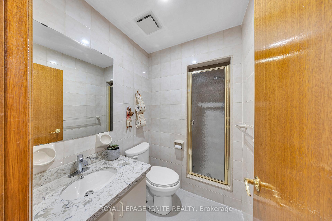
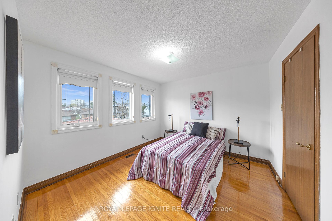
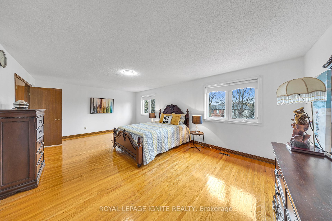
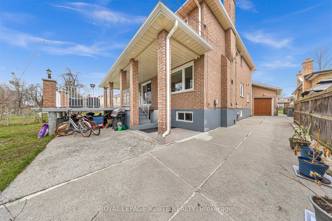
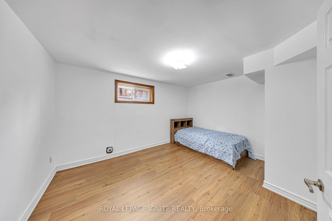
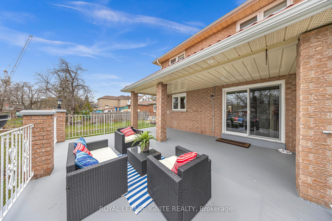
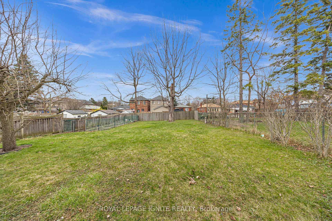
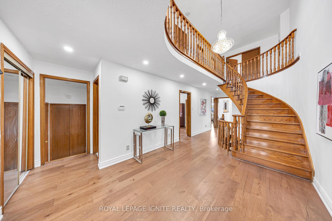














































| Step inside and experience over 3,100 square feet of luxurious and comfortable living space. The main floor features brand-new vinyl flooring, a stunning spiral staircase, and spacious living, dining, and family rooms, all anchored by a charming natural brick wood-burning fireplace. The kitchen is a chef's delight, offering ample pantry space, granite countertops, a beautiful center island, and a modern layout perfect for entertaining, complete with a walkout to a large concrete deck ideal for outdoor gatherings. Also on the main floor is a full bathroom and a versatile den that can easily serve as an additional bedroom. Upstairs, you'll find four generously sized bedrooms and three bathrooms, including two luxurious 5-piece ensuites, providing plenty of comfort and space for the entire family. The fully finished walkout basement boasts three bedrooms, a second natural brick wood-burning fireplace, and plenty of living space, making it perfect for in-laws or as a potential income-generating rental unit. This home sits on a premium 50 x 183 ft lot, featuring a large backyard patio perfect for entertaining and enjoying outdoor activities. The extended driveway fits up to six cars, plus you have a double car garage with convenient side-door access to the backyard. Not to mention, the property is topped with a durable metal roof built to last a lifetime, offering peace of mind and long-term value. Located close to Kennedy Station, GO Station, parks, schools, shopping plazas, restaurants, and more, this property combines elegance, space, and unbeatable convenience. Don't miss out on making this incredible home yours! |
| Price | $1,799,000 |
| Taxes: | $6695.10 |
| Occupancy: | Owner |
| Address: | 90 Cleta Driv , Toronto, M1K 3G7, Toronto |
| Directions/Cross Streets: | Kennedy Rd & St Clair Ave |
| Rooms: | 10 |
| Rooms +: | 5 |
| Bedrooms: | 4 |
| Bedrooms +: | 4 |
| Family Room: | T |
| Basement: | Separate Ent |
| Level/Floor | Room | Length(ft) | Width(ft) | Descriptions | |
| Room 1 | Main | Living Ro | 15.74 | 11.81 | Vinyl Floor, Large Window, Combined w/Dining |
| Room 2 | Main | Dining Ro | 15.58 | 11.81 | Vinyl Floor, Large Window, Combined w/Living |
| Room 3 | Main | Kitchen | 22.3 | 14.1 | Granite Counters, Stainless Steel Appl, Centre Island |
| Room 4 | Main | Family Ro | 18.2 | 11.32 | Vinyl Floor, Large Window, Brick Fireplace |
| Room 5 | Main | Den | 11.32 | 9.84 | Vinyl Floor, Window |
| Room 6 | Main | Laundry | 10.5 | 6.07 | Laundry Sink, Window |
| Room 7 | Upper | Primary B | 22.47 | 14.1 | Hardwood Floor, Large Window, 5 Pc Ensuite |
| Room 8 | Upper | Bedroom 2 | 17.55 | 11.32 | Hardwood Floor, Window, Closet |
| Room 9 | Upper | Bedroom 3 | 11.32 | 10.99 | Hardwood Floor, Window, Closet |
| Room 10 | Upper | Bedroom 4 | 11.81 | 10.66 | Hardwood Floor, Window, 3 Pc Ensuite |
| Room 11 | Basement | Living Ro | 14.76 | 13.12 | Vinyl Floor, Brick Fireplace, Combined w/Kitchen |
| Room 12 | Basement | Kitchen | 21.32 | 11.32 | Tile Floor, Stainless Steel Appl, Combined w/Living |
| Room 13 | Basement | Bedroom | 13.94 | 10.82 | Vinyl Floor, Window, Closet |
| Room 14 | Basement | Bedroom 2 | 11.81 | 10.82 | Vinyl Floor, Window |
| Washroom Type | No. of Pieces | Level |
| Washroom Type 1 | 3 | Main |
| Washroom Type 2 | 3 | Upper |
| Washroom Type 3 | 5 | Upper |
| Washroom Type 4 | 3 | Lower |
| Washroom Type 5 | 0 | |
| Washroom Type 6 | 3 | Main |
| Washroom Type 7 | 3 | Upper |
| Washroom Type 8 | 5 | Upper |
| Washroom Type 9 | 3 | Lower |
| Washroom Type 10 | 0 |
| Total Area: | 0.00 |
| Property Type: | Detached |
| Style: | 2-Storey |
| Exterior: | Brick |
| Garage Type: | Attached |
| (Parking/)Drive: | Private |
| Drive Parking Spaces: | 6 |
| Park #1 | |
| Parking Type: | Private |
| Park #2 | |
| Parking Type: | Private |
| Pool: | None |
| Approximatly Square Footage: | 3000-3500 |
| CAC Included: | N |
| Water Included: | N |
| Cabel TV Included: | N |
| Common Elements Included: | N |
| Heat Included: | N |
| Parking Included: | N |
| Condo Tax Included: | N |
| Building Insurance Included: | N |
| Fireplace/Stove: | Y |
| Heat Type: | Forced Air |
| Central Air Conditioning: | Central Air |
| Central Vac: | N |
| Laundry Level: | Syste |
| Ensuite Laundry: | F |
| Sewers: | Sewer |
$
%
Years
This calculator is for demonstration purposes only. Always consult a professional
financial advisor before making personal financial decisions.
| Although the information displayed is believed to be accurate, no warranties or representations are made of any kind. |
| ROYAL LEPAGE IGNITE REALTY |
- Listing -1 of 0
|
|

Simon Huang
Broker
Bus:
905-241-2222
Fax:
905-241-3333
| Book Showing | Email a Friend |
Jump To:
At a Glance:
| Type: | Freehold - Detached |
| Area: | Toronto |
| Municipality: | Toronto E04 |
| Neighbourhood: | Kennedy Park |
| Style: | 2-Storey |
| Lot Size: | x 183.00(Feet) |
| Approximate Age: | |
| Tax: | $6,695.1 |
| Maintenance Fee: | $0 |
| Beds: | 4+4 |
| Baths: | 5 |
| Garage: | 0 |
| Fireplace: | Y |
| Air Conditioning: | |
| Pool: | None |
Locatin Map:
Payment Calculator:

Listing added to your favorite list
Looking for resale homes?

By agreeing to Terms of Use, you will have ability to search up to 305835 listings and access to richer information than found on REALTOR.ca through my website.

