$399,999
Available - For Sale
Listing ID: E12108147
960 Glen Stre North , Oshawa, L1J 6E8, Durham
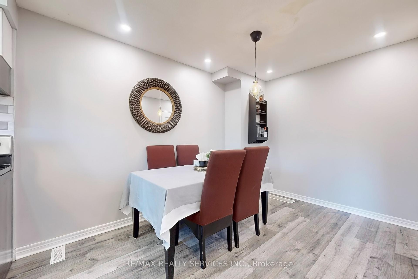
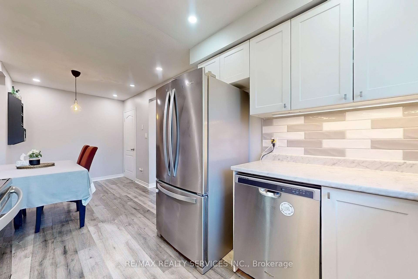
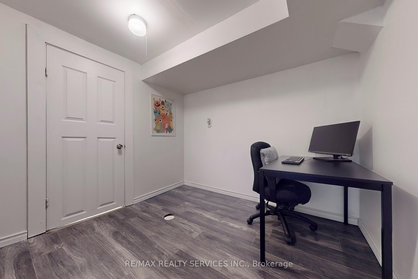
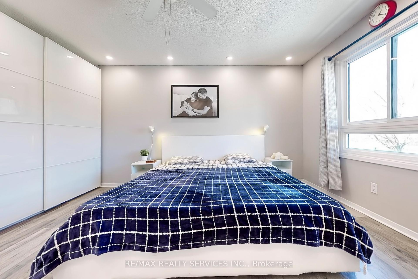
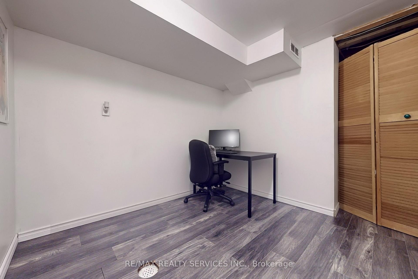
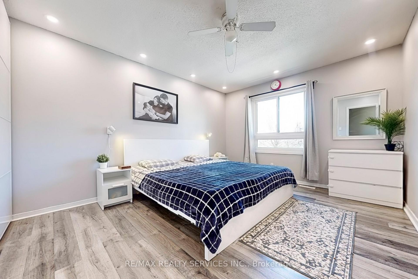
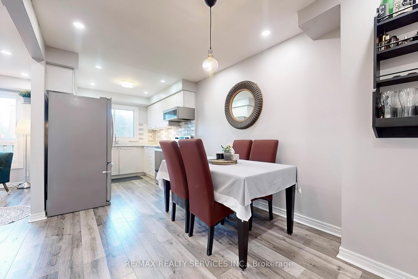
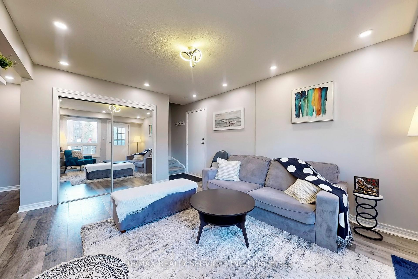
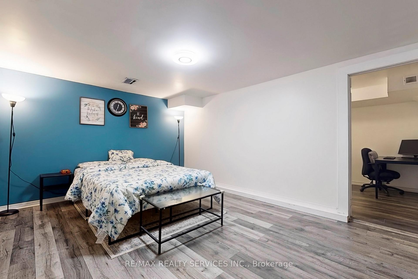
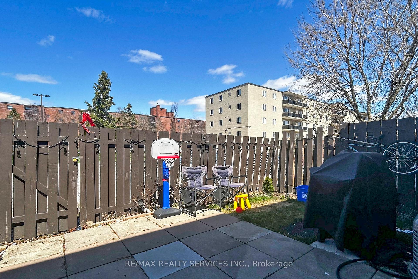
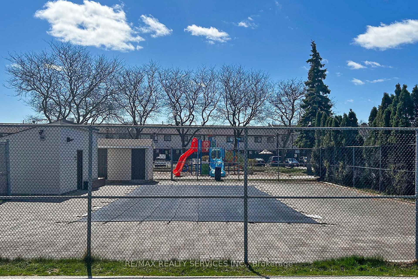
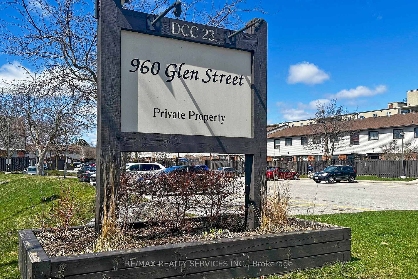
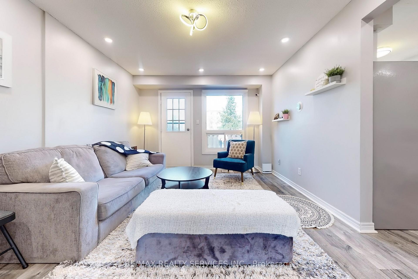
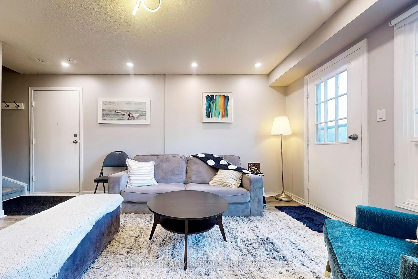
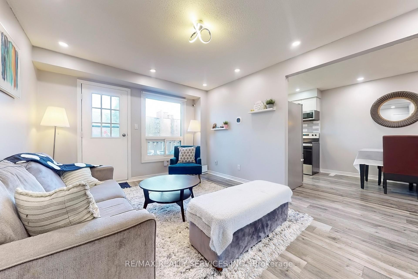
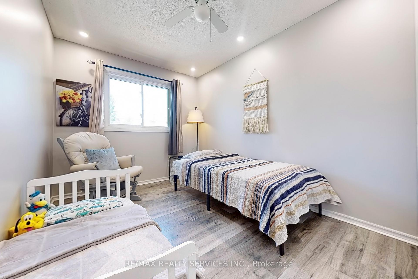
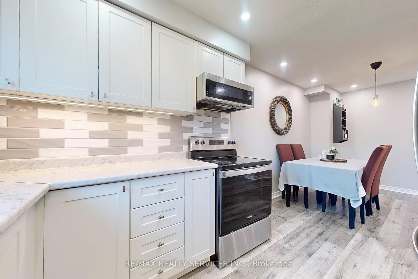
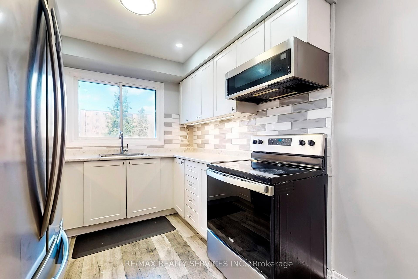
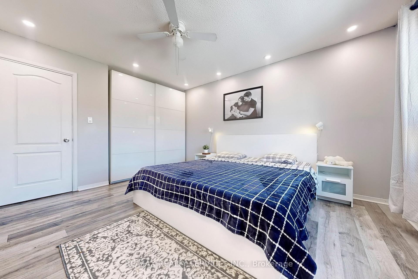
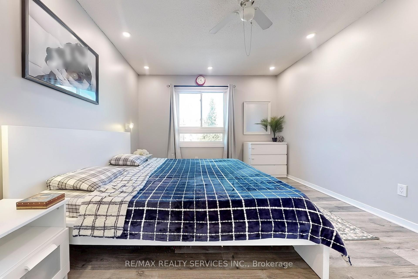
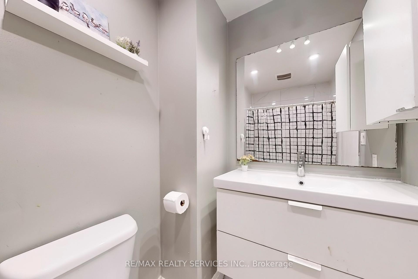
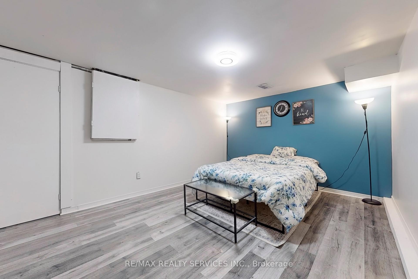
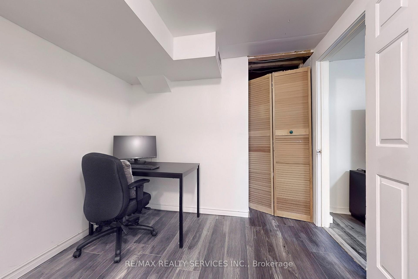
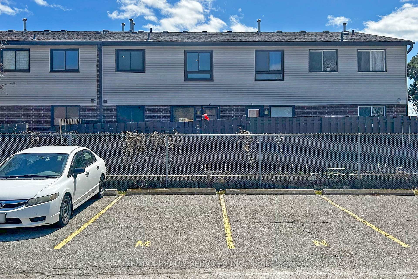

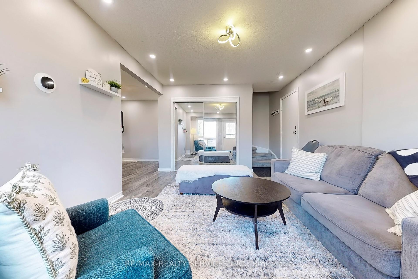
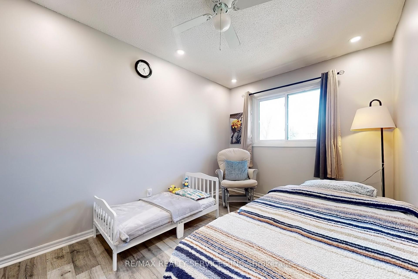
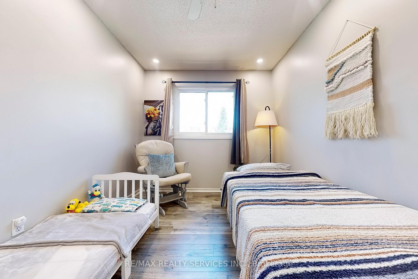
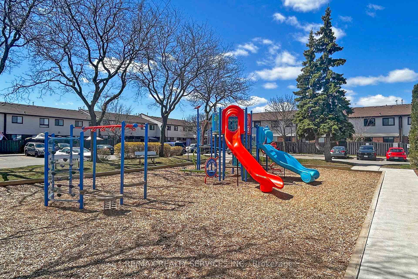
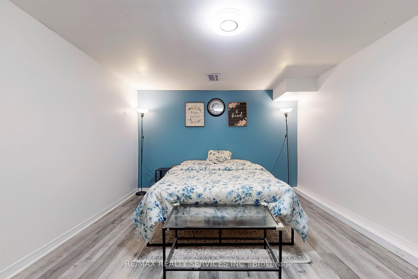
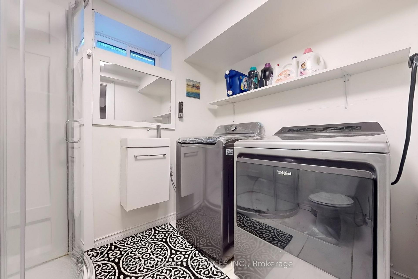
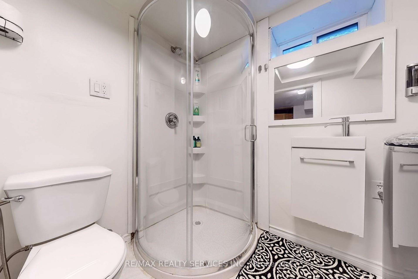
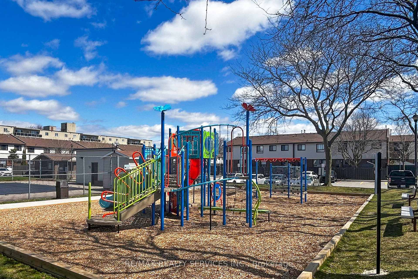



































| Top 8 Reasons Why You Should Buy This Beautiful Home! 1. Perfect for First-Time Buyers and Investors Move right in and enjoy a welcoming, updated space ideal whether you're starting your homeownership journey or looking for a great investment. 2. Spacious, Bright & Well-Maintained Featuring 2 large bedrooms and a rarely offered 2 bathrooms in a 2-bedroom unit plus a bright open-concept main floor with laminate flooring, pot lights, and upgraded bedroom closets. 3. Stunning Upgraded Kitchen The kitchen is thoughtfully designed with updated stainless steel appliances, modern cabinets, a stylish backsplash, and a bright window that fills the space with natural sunlight. 4. Private Outdoor Living Step out from your living room to a privately fenced backyard perfect for summer BBQs, relaxing evenings, and outdoor activities. 5. Bonus Finished Basement A cozy, finished basement complete with an additional 3-piece bathroom ideal as a hangout spot, play area, or home office. 6. Low Maintenance Fees Including Utilities Enjoy peace of mind with low monthly fees that include hydro and water keeping your living costs affordable and predictable. Enjoy The Condo's In-ground Pool And Park As Well. 7. Prime Location Walking distance to schools, parks, public transit, and just minutes to GO Transit, major highways, and shopping centers convenience at your doorstep! 8. Lots of Upgrades Upgrades includes, New Flooring- 2021, New Appliances- 2021/2022 , Washer-2025, A/C- 2019, Windows 2016, Furnace 2015. This Home Offers a perfect blend of style, comfort and functionality. Don't Miss out on this. |
| Price | $399,999 |
| Taxes: | $1861.26 |
| Occupancy: | Owner |
| Address: | 960 Glen Stre North , Oshawa, L1J 6E8, Durham |
| Postal Code: | L1J 6E8 |
| Province/State: | Durham |
| Directions/Cross Streets: | Wentworth / Glen St |
| Level/Floor | Room | Length(ft) | Width(ft) | Descriptions | |
| Room 1 | Main | Living Ro | 14.99 | 12 | Laminate, Pot Lights, W/O To Yard |
| Room 2 | Main | Dining Ro | 20.47 | 10 | Laminate, Pot Lights, Combined w/Kitchen |
| Room 3 | Main | Kitchen | 20.47 | 10 | Laminate, Pot Lights, Stainless Steel Appl |
| Room 4 | Second | Primary B | 14.99 | 11.48 | Laminate, Pot Lights, Large Closet |
| Room 5 | Second | Bedroom 2 | 14.01 | 8.5 | Laminate, Pot Lights, Closet |
| Room 6 | Second | Bathroom | 4.92 | 8.99 | Ceramic Floor, 4 Pc Bath |
| Room 7 | Basement | Bedroom 3 | 9.97 | 8.99 | Laminate |
| Room 8 | Basement | Recreatio | 16.99 | 11.97 | Laminate |
| Room 9 | Basement | Bathroom | 4 | 8.82 | Ceramic Floor, 3 Pc Bath |
| Room 10 | Basement | Cold Room | 8.99 | 4.99 |
| Washroom Type | No. of Pieces | Level |
| Washroom Type 1 | 4 | Second |
| Washroom Type 2 | 3 | Basement |
| Washroom Type 3 | 0 | |
| Washroom Type 4 | 0 | |
| Washroom Type 5 | 0 |
| Total Area: | 0.00 |
| Washrooms: | 2 |
| Heat Type: | Forced Air |
| Central Air Conditioning: | Central Air |
$
%
Years
This calculator is for demonstration purposes only. Always consult a professional
financial advisor before making personal financial decisions.
| Although the information displayed is believed to be accurate, no warranties or representations are made of any kind. |
| RE/MAX REALTY SERVICES INC. |
- Listing -1 of 0
|
|

Simon Huang
Broker
Bus:
905-241-2222
Fax:
905-241-3333
| Virtual Tour | Book Showing | Email a Friend |
Jump To:
At a Glance:
| Type: | Com - Condo Townhouse |
| Area: | Durham |
| Municipality: | Oshawa |
| Neighbourhood: | Lakeview |
| Style: | 2-Storey |
| Lot Size: | x 0.00() |
| Approximate Age: | |
| Tax: | $1,861.26 |
| Maintenance Fee: | $472 |
| Beds: | 2 |
| Baths: | 2 |
| Garage: | 0 |
| Fireplace: | N |
| Air Conditioning: | |
| Pool: |
Locatin Map:
Payment Calculator:

Listing added to your favorite list
Looking for resale homes?

By agreeing to Terms of Use, you will have ability to search up to 305835 listings and access to richer information than found on REALTOR.ca through my website.

