$374,900
Available - For Sale
Listing ID: X12107709
26 Selkirk Stre , Petawawa, K8H 1P2, Renfrew
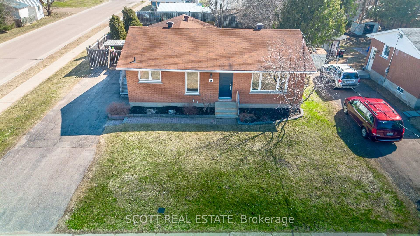

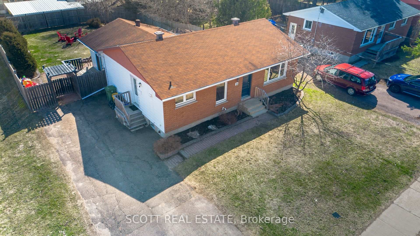
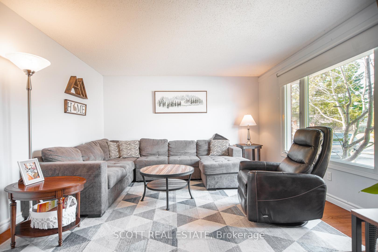
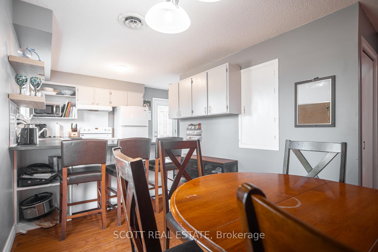
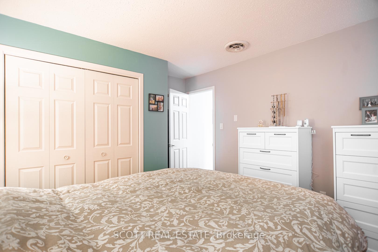
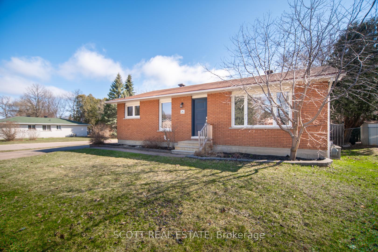
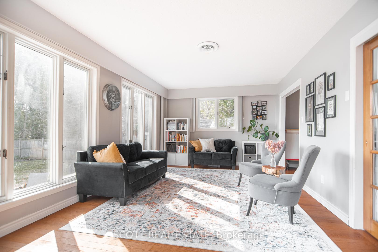
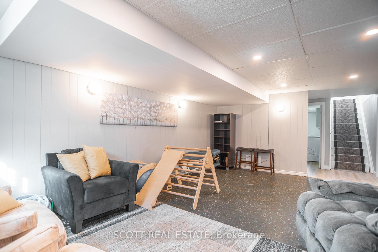
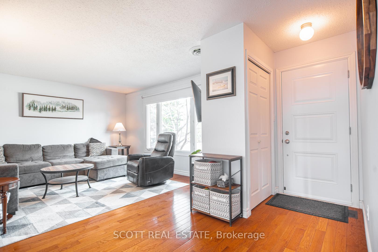
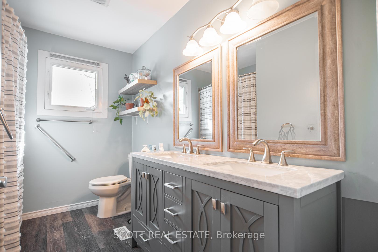
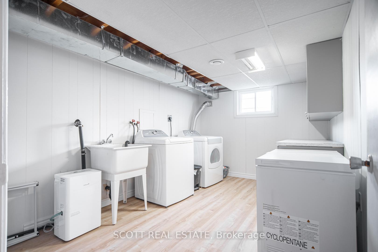
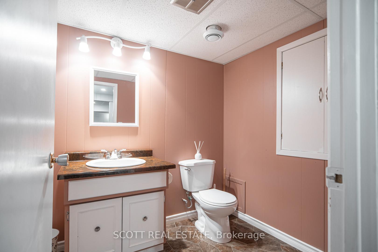
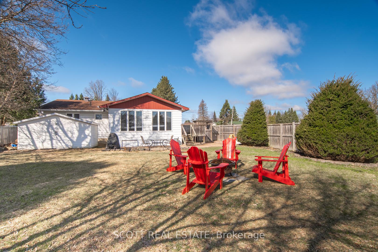
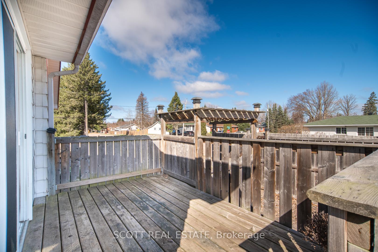
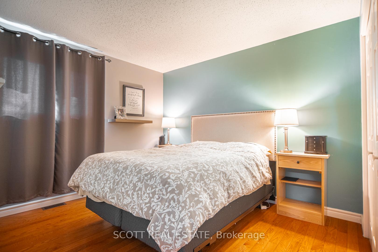
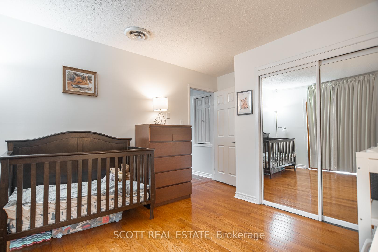
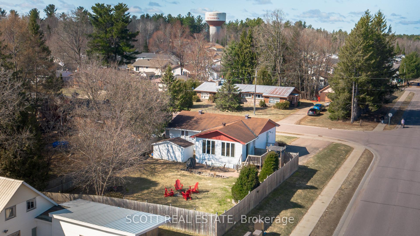
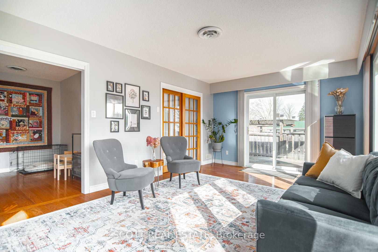
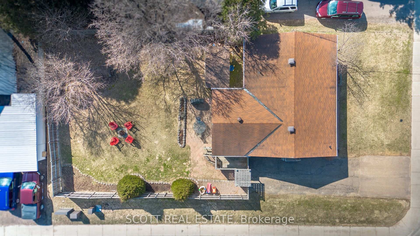
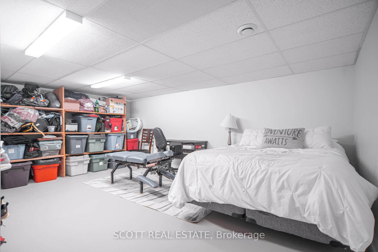
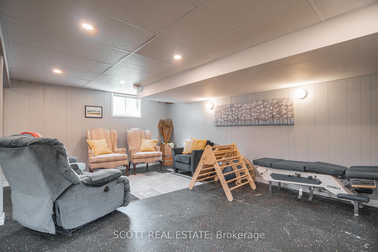
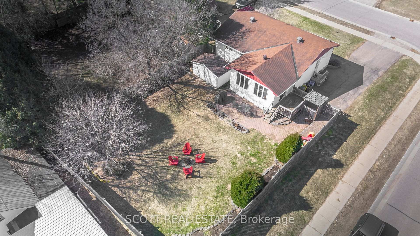
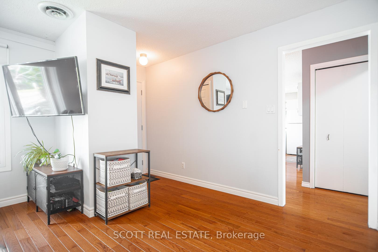
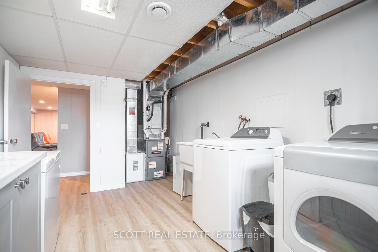

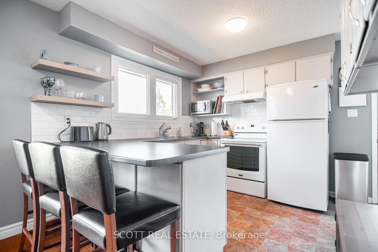
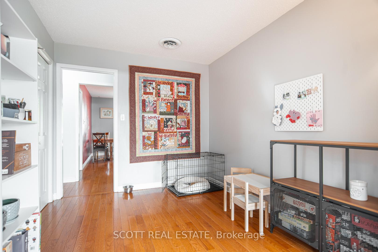
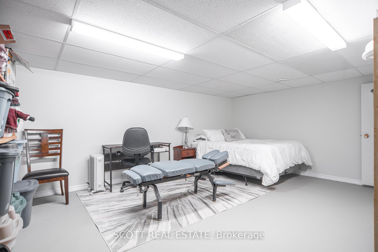
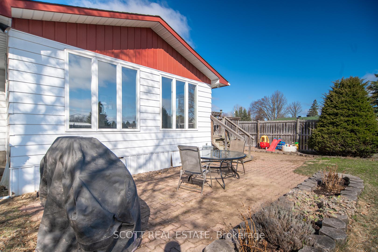
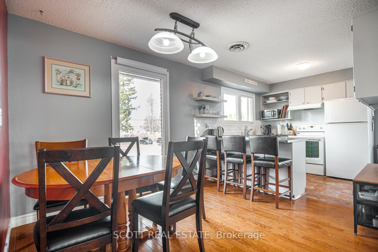
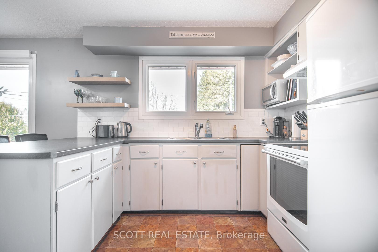
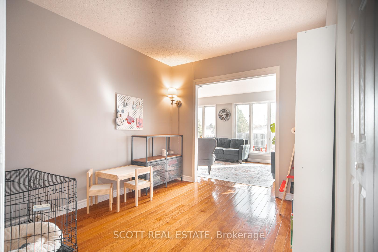
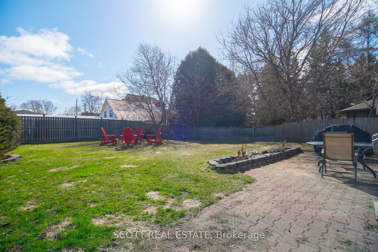
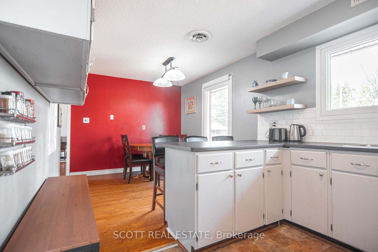
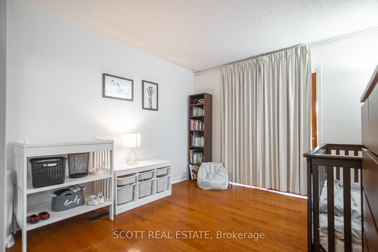
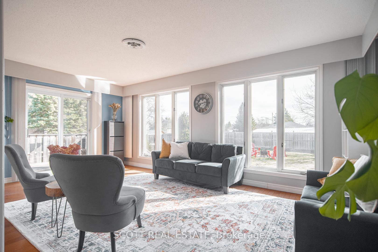
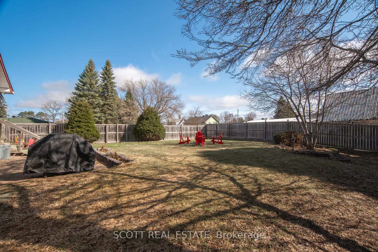






































| Welcome to this charming brick bungalow, ideally situated in the heart of Petawawa! Enjoy the warmth and elegance of gleaming hardwood floors and bright, updated windows throughout the main level. The open-concept kitchen and dining area is perfect for gatherings, seamlessly connecting to a cozy den that leads to a spacious family room offering stunning views of the expansive, fully fenced corner lot.Downstairs, the finished basement extends your living space with a generous rec room, a modernized laundry area, and a flexible bonus room ideal for a home office or gym. Comfort is guaranteed year-round with efficient natural gas heating and central air conditioning. This inviting home combines convenience, style, and versatility, making it the perfect choice for your next move. Don't miss out schedule your private showing today! |
| Price | $374,900 |
| Taxes: | $3318.00 |
| Assessment Year: | 2024 |
| Occupancy: | Owner |
| Address: | 26 Selkirk Stre , Petawawa, K8H 1P2, Renfrew |
| Directions/Cross Streets: | Doran Road |
| Rooms: | 12 |
| Bedrooms: | 2 |
| Bedrooms +: | 0 |
| Family Room: | T |
| Basement: | Finished |
| Level/Floor | Room | Length(ft) | Width(ft) | Descriptions | |
| Room 1 | Main | Living Ro | 19.22 | 12.96 | |
| Room 2 | Main | Dining Ro | 9.58 | 8.59 | |
| Room 3 | Main | Kitchen | 11.91 | 9.58 | |
| Room 4 | Main | Primary B | 11.25 | 11.09 | |
| Room 5 | Main | Family Ro | 18.86 | 10.82 | |
| Room 6 | Main | Bathroom | 10.14 | 4.56 | 4 Pc Bath |
| Room 7 | Main | Den | 10.07 | 8.82 | |
| Room 8 | Main | Bedroom | 13.45 | 10.66 | |
| Room 9 | Basement | Recreatio | 19.16 | 18.7 | |
| Room 10 | Basement | Bathroom | 6.86 | 5.58 | 2 Pc Bath |
| Room 11 | Basement | Laundry | 13.71 | 9.02 | |
| Room 12 | Basement | Other | 18.4 | 12.5 |
| Washroom Type | No. of Pieces | Level |
| Washroom Type 1 | 4 | Main |
| Washroom Type 2 | 2 | Basement |
| Washroom Type 3 | 0 | |
| Washroom Type 4 | 0 | |
| Washroom Type 5 | 0 | |
| Washroom Type 6 | 4 | Main |
| Washroom Type 7 | 2 | Basement |
| Washroom Type 8 | 0 | |
| Washroom Type 9 | 0 | |
| Washroom Type 10 | 0 |
| Total Area: | 0.00 |
| Property Type: | Detached |
| Style: | Bungalow |
| Exterior: | Brick, Vinyl Siding |
| Garage Type: | None |
| Drive Parking Spaces: | 4 |
| Pool: | None |
| Approximatly Square Footage: | 1100-1500 |
| CAC Included: | N |
| Water Included: | N |
| Cabel TV Included: | N |
| Common Elements Included: | N |
| Heat Included: | N |
| Parking Included: | N |
| Condo Tax Included: | N |
| Building Insurance Included: | N |
| Fireplace/Stove: | N |
| Heat Type: | Forced Air |
| Central Air Conditioning: | Central Air |
| Central Vac: | N |
| Laundry Level: | Syste |
| Ensuite Laundry: | F |
| Sewers: | Sewer |
| Utilities-Cable: | Y |
| Utilities-Hydro: | Y |
$
%
Years
This calculator is for demonstration purposes only. Always consult a professional
financial advisor before making personal financial decisions.
| Although the information displayed is believed to be accurate, no warranties or representations are made of any kind. |
| SCOTT REAL ESTATE |
- Listing -1 of 0
|
|

Simon Huang
Broker
Bus:
905-241-2222
Fax:
905-241-3333
| Book Showing | Email a Friend |
Jump To:
At a Glance:
| Type: | Freehold - Detached |
| Area: | Renfrew |
| Municipality: | Petawawa |
| Neighbourhood: | 520 - Petawawa |
| Style: | Bungalow |
| Lot Size: | x 132.00(Feet) |
| Approximate Age: | |
| Tax: | $3,318 |
| Maintenance Fee: | $0 |
| Beds: | 2 |
| Baths: | 2 |
| Garage: | 0 |
| Fireplace: | N |
| Air Conditioning: | |
| Pool: | None |
Locatin Map:
Payment Calculator:

Listing added to your favorite list
Looking for resale homes?

By agreeing to Terms of Use, you will have ability to search up to 305835 listings and access to richer information than found on REALTOR.ca through my website.

