$969,900
Available - For Sale
Listing ID: X12100257
51 BIRCHCREST Driv , Middlesex Centre, N0L 1R0, Middlesex
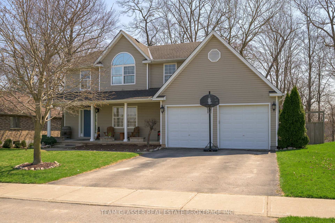
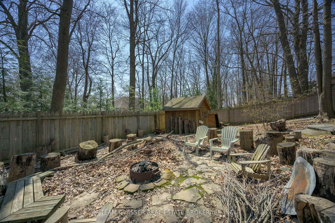
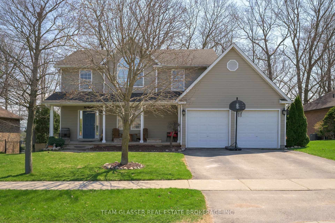
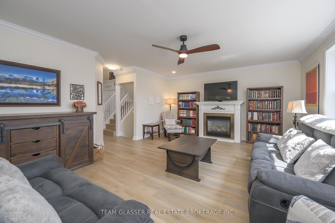
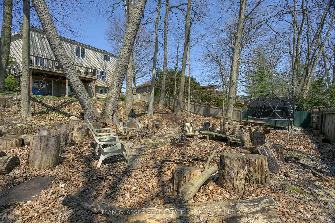

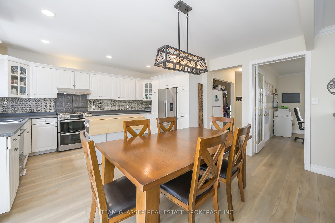
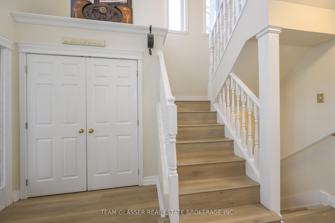
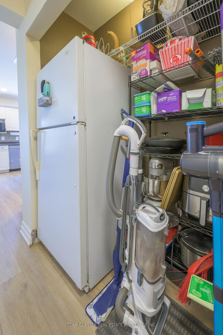
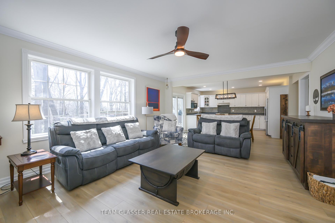
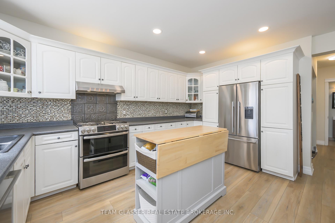
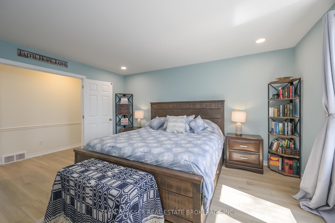
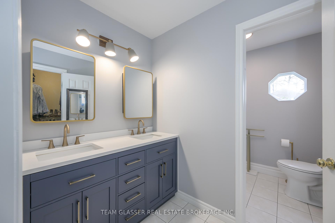

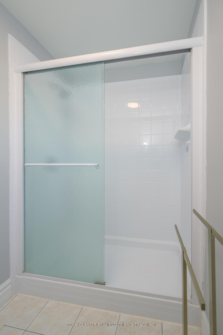
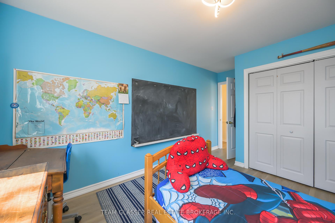
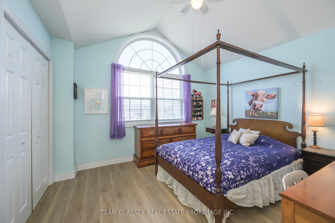
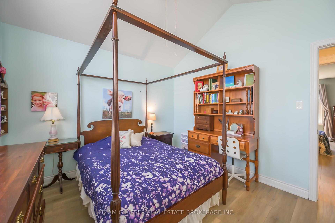
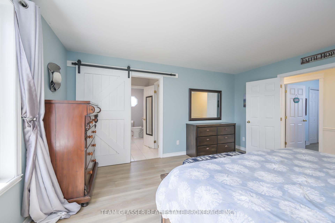
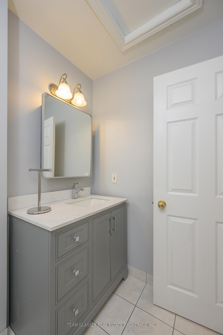

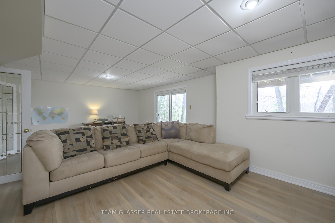
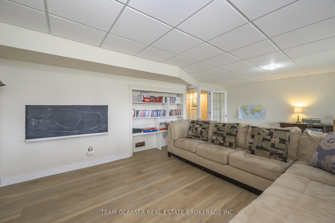
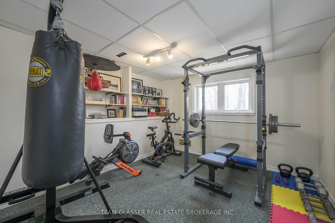
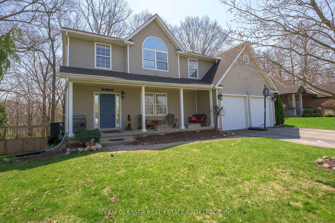
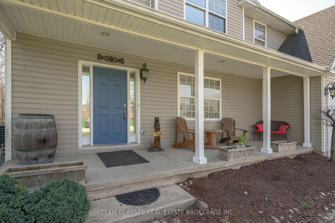
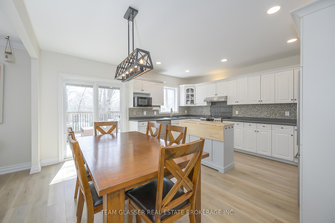
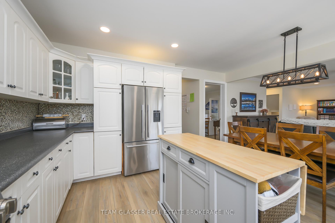
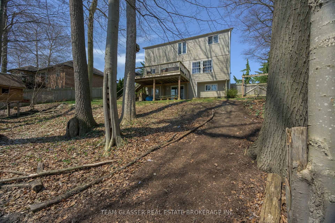
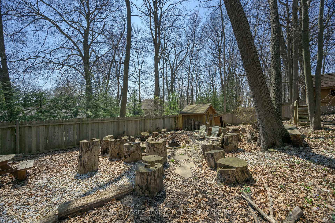
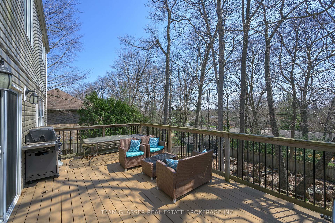
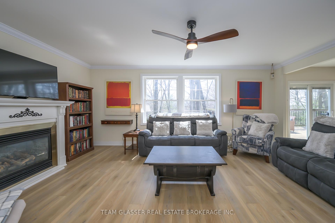
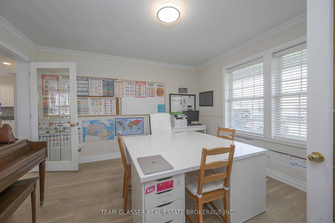
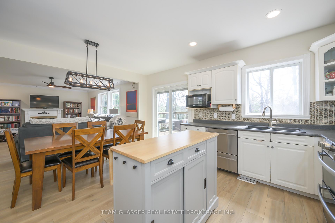
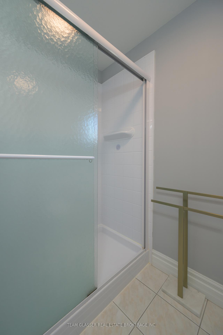

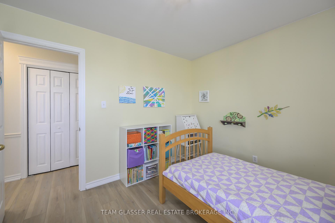
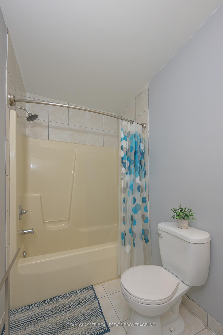
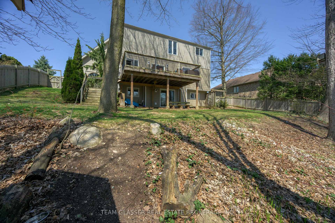
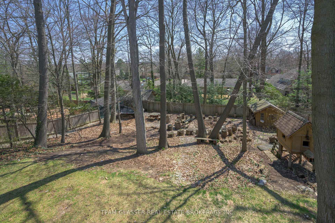
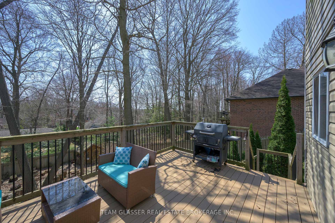

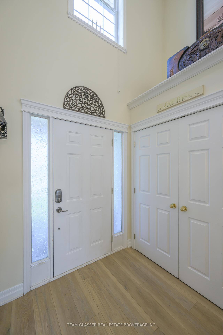

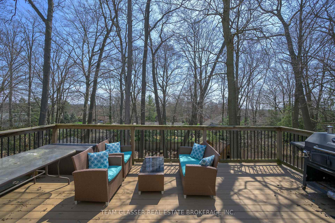
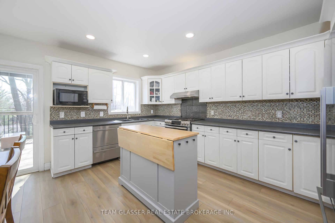
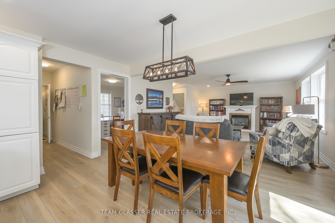
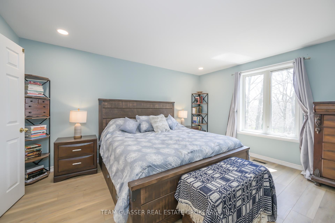
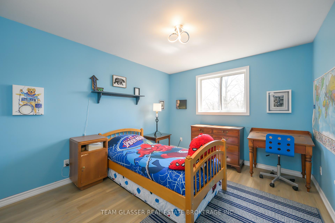
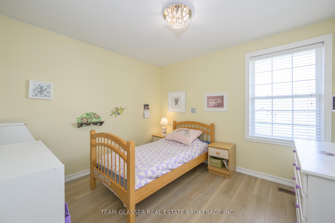


















































| Great Family home in the Awesome Kilworth Neighborhood. Large Lot (app 80' x 140'+)and Great outdoor space are ready for all your Summer Family Activities & Entertainment. This Four Bedroom, Open concept home with some newer updates, make this move-in ready for you and your family! Freshly painted in the past few years, newer luxury vinyl in the past year. The large living room has wonderful Views from the back wall of windows, plus patio door from the kitchen to a dining-sized deck, over-looking a park-like yard (slants down- great for water-slides/tobogganing) shaded by mature trees (with a treehouse)! Great view toward the River valley to the south. The home boasts an open-concept Living room/eating/kitchen area hall to handy entrance from the 1 3/4-car garage. A wide front porch gives Great visiting space and extends across the front of the home, into an open-to-above Foyee. The formal dining room (or den/study) is to the side of the entrance. 4 good-sized bedrooms upstairs, Spacious Primary with good-sized ensuite, 2nd bedroom bright with a palladium window + 2 more bedrooms. The Lower level walk-out space has another room - either 5th bedroom, office or work-out room a cozy family-room with lower level walkout (sliding door) to the beautiful private yard. & Laundry/Storage. (and rough-in for washroom.)Great Neighbourhood, walking paths around the river - Park is steps away for the kids, splash pad and great schools. Taxes to be verified. Move in ready, make this home yours and enjoy all Kilworth has to offer! |
| Price | $969,900 |
| Taxes: | $4966.00 |
| Occupancy: | Owner |
| Address: | 51 BIRCHCREST Driv , Middlesex Centre, N0L 1R0, Middlesex |
| Acreage: | < .50 |
| Directions/Cross Streets: | Head West on Oxford past Byron to Kilworth - Left at plaza on Kilworth Park Drive. First right - Hom |
| Rooms: | 10 |
| Rooms +: | 4 |
| Bedrooms: | 4 |
| Bedrooms +: | 1 |
| Family Room: | T |
| Basement: | Walk-Out, Finished |
| Level/Floor | Room | Length(ft) | Width(ft) | Descriptions | |
| Room 1 | Main | Living Ro | 19.55 | 15.48 | |
| Room 2 | Main | Dining Ro | 15.22 | 14.73 | |
| Room 3 | Main | Dining Ro | 13.15 | 12.56 | |
| Room 4 | Second | Primary B | 13.97 | 14.99 | |
| Room 5 | Second | Bedroom | 11.97 | 10.56 | |
| Room 6 | Second | Bedroom | 11.97 | 10.99 | |
| Room 7 | Second | Bedroom | 10.66 | 9.74 | |
| Room 8 | Lower | Recreatio | 22.24 | 15.15 | |
| Room 9 | Lower | Bedroom | 13.05 | 10.56 | |
| Room 10 | Lower | Other | |||
| Room 11 | Main | Bathroom | 2 Pc Bath | ||
| Room 12 | Second | Bathroom | 4 Pc Ensuite | ||
| Room 13 | Second | Bathroom | 3 Pc Bath | ||
| Room 14 | Basement | Laundry | 6 | 4.99 |
| Washroom Type | No. of Pieces | Level |
| Washroom Type 1 | 2 | Main |
| Washroom Type 2 | 4 | Second |
| Washroom Type 3 | 3 | Second |
| Washroom Type 4 | 0 | |
| Washroom Type 5 | 0 |
| Total Area: | 0.00 |
| Approximatly Age: | 16-30 |
| Property Type: | Detached |
| Style: | 2-Storey |
| Exterior: | Vinyl Siding |
| Garage Type: | Attached |
| (Parking/)Drive: | Private Do |
| Drive Parking Spaces: | 4 |
| Park #1 | |
| Parking Type: | Private Do |
| Park #2 | |
| Parking Type: | Private Do |
| Park #3 | |
| Parking Type: | Other |
| Pool: | None |
| Approximatly Age: | 16-30 |
| Approximatly Square Footage: | 1500-2000 |
| Property Features: | Rec./Commun., River/Stream |
| CAC Included: | N |
| Water Included: | N |
| Cabel TV Included: | N |
| Common Elements Included: | N |
| Heat Included: | N |
| Parking Included: | N |
| Condo Tax Included: | N |
| Building Insurance Included: | N |
| Fireplace/Stove: | N |
| Heat Type: | Forced Air |
| Central Air Conditioning: | Central Air |
| Central Vac: | N |
| Laundry Level: | Syste |
| Ensuite Laundry: | F |
| Elevator Lift: | False |
| Sewers: | Sewer |
| Utilities-Cable: | Y |
| Utilities-Hydro: | Y |
$
%
Years
This calculator is for demonstration purposes only. Always consult a professional
financial advisor before making personal financial decisions.
| Although the information displayed is believed to be accurate, no warranties or representations are made of any kind. |
| TEAM GLASSER REAL ESTATE BROKERAGE INC. |
- Listing -1 of 0
|
|

Simon Huang
Broker
Bus:
905-241-2222
Fax:
905-241-3333
| Virtual Tour | Book Showing | Email a Friend |
Jump To:
At a Glance:
| Type: | Freehold - Detached |
| Area: | Middlesex |
| Municipality: | Middlesex Centre |
| Neighbourhood: | Kilworth |
| Style: | 2-Storey |
| Lot Size: | x 141.08(Feet) |
| Approximate Age: | 16-30 |
| Tax: | $4,966 |
| Maintenance Fee: | $0 |
| Beds: | 4+1 |
| Baths: | 3 |
| Garage: | 0 |
| Fireplace: | N |
| Air Conditioning: | |
| Pool: | None |
Locatin Map:
Payment Calculator:

Listing added to your favorite list
Looking for resale homes?

By agreeing to Terms of Use, you will have ability to search up to 307073 listings and access to richer information than found on REALTOR.ca through my website.

