$899,000
Available - For Sale
Listing ID: X12108154
202 West 2nd Stre , Hamilton, L9C 3G1, Hamilton
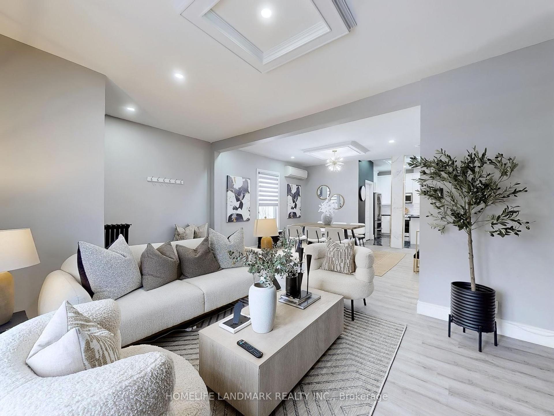
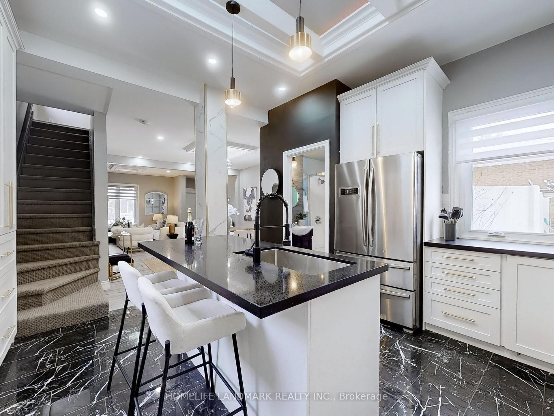
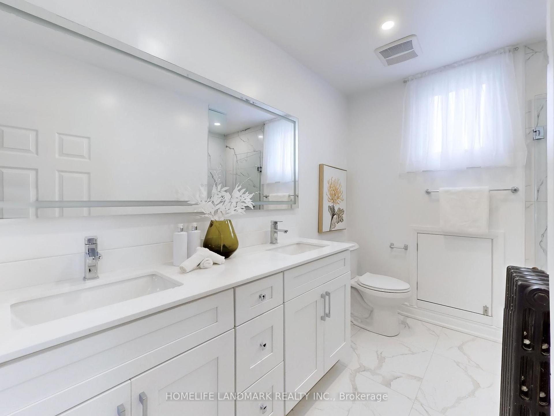
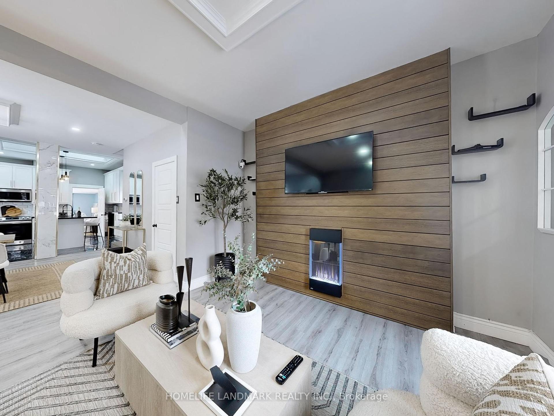
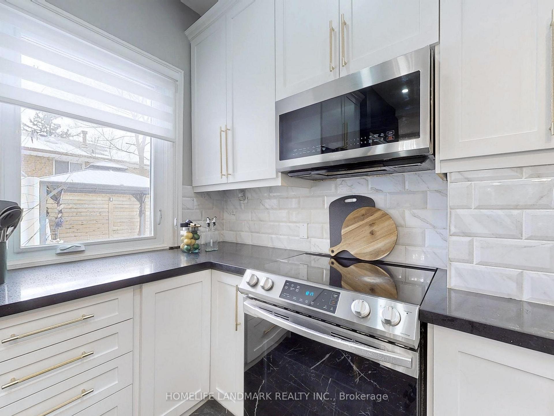
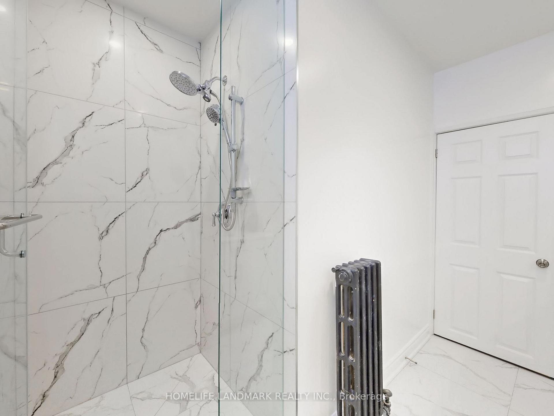
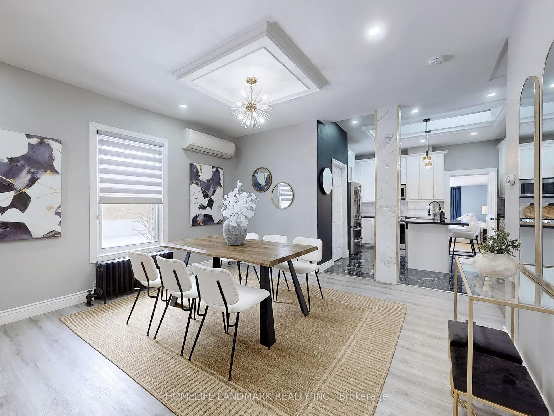

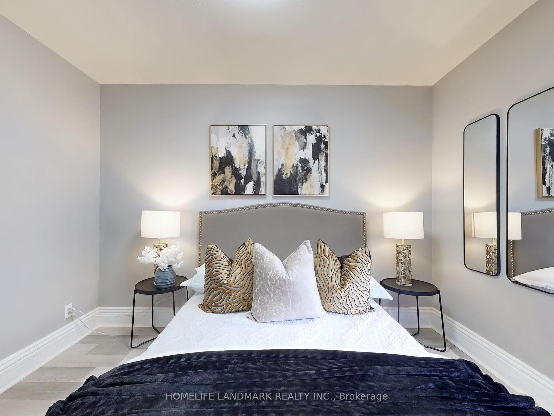
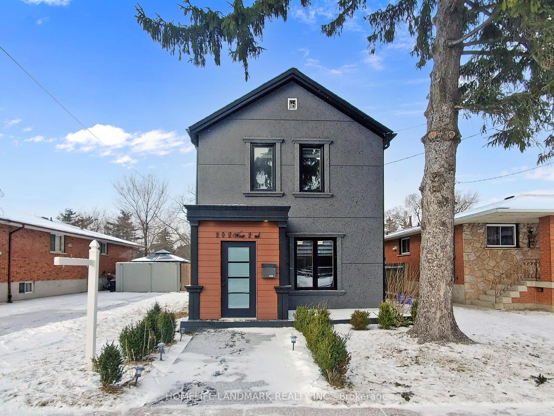
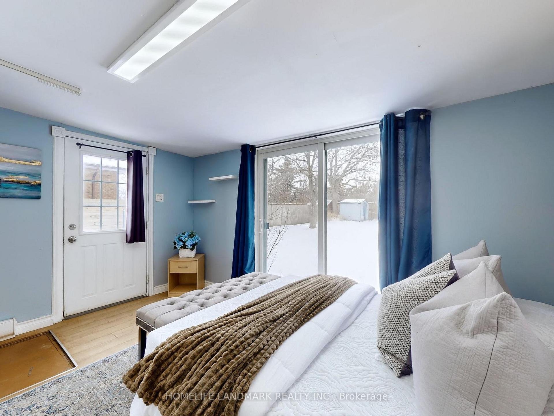
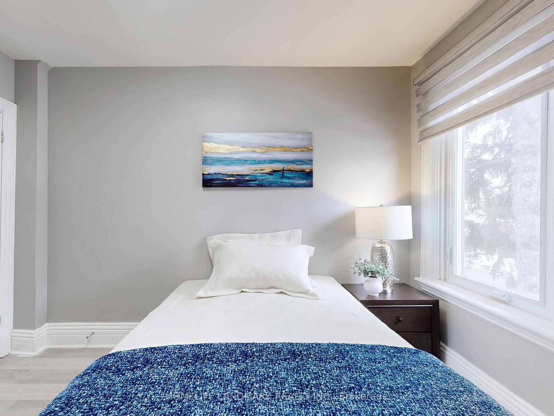

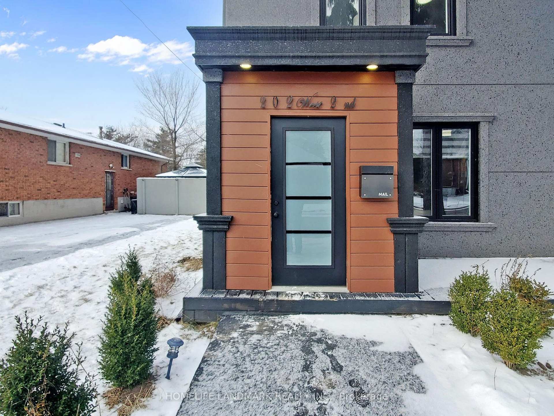
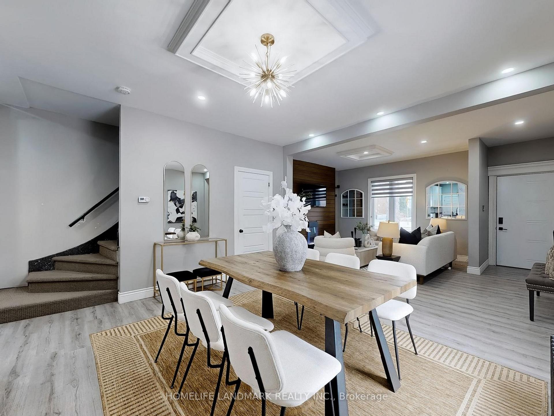
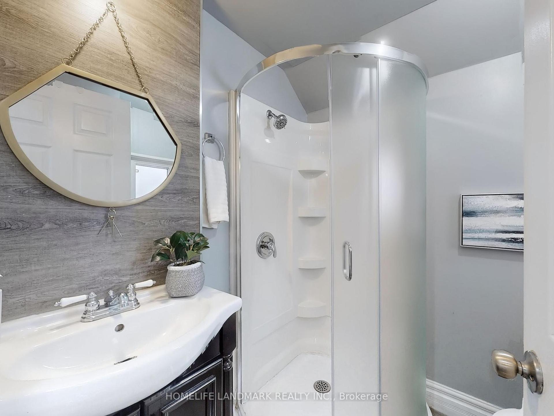
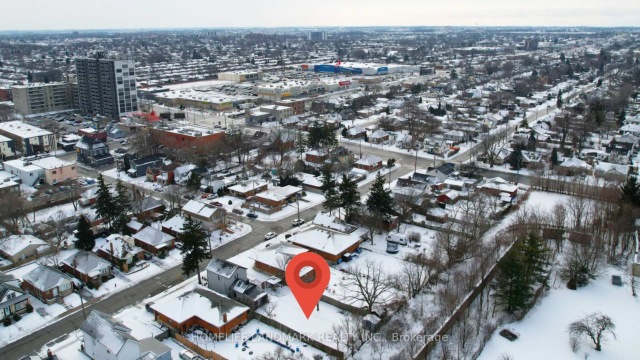

















| Located High on the Hamilton Mountain Area! This Spacious Large lot 50X158 ft Lot Home With 4 Bedrooms+2 Full Bathrooms Is Perfect for Families, Students, or Anyone Looking to Live Close to All the Conveniences the Area Has to Offer! Situated Just Minutes From Mohawk College, McMaster University, Schools, Walmart Supercentre, Public Transportation, Health Facilities, and Easy Access to Highways.This Home Provides Both Comfort and Convenience, Spent $$$ in Upgrading Throughout, Brand new 4-Piece Bathroom on the second floor, New Pot Lights, Stunning Quartz Central Island, Newly Painted & New Window Coverings. Huge Backyard Backing Onto a Green Park Enjoying Privacy and Outdoor Space. Fenced Backyard, Long Driveway, Plenty Space for a Growing Family or Shared Living Or Future Development Use! Don't miss out on this incredible Opportunity to Own a Home in a Sought-after Hamilton Mountain location! |
| Price | $899,000 |
| Taxes: | $3838.14 |
| Occupancy: | Vacant |
| Address: | 202 West 2nd Stre , Hamilton, L9C 3G1, Hamilton |
| Directions/Cross Streets: | Fennel Ave W / West 2nd N |
| Rooms: | 7 |
| Bedrooms: | 4 |
| Bedrooms +: | 0 |
| Family Room: | T |
| Basement: | Partial Base |
| Level/Floor | Room | Length(ft) | Width(ft) | Descriptions | |
| Room 1 | Main | Family Ro | 13.68 | 13.09 | Fireplace, Crown Moulding, Laminate |
| Room 2 | Main | Dining Ro | 13.68 | 13.02 | Combined w/Family, Large Window, Combined w/Kitchen |
| Room 3 | Main | Kitchen | 13.48 | 13.32 | Centre Island, Stainless Steel Appl, Tile Floor |
| Room 4 | Main | Bedroom 4 | 13.42 | 11.71 | W/O To Garden, Laminate, Large Window |
| Room 5 | Second | Primary B | 11.94 | 11.41 | Large Window, Laminate, Overlooks Frontyard |
| Room 6 | Second | Bedroom 2 | 11.41 | 7.12 | Large Window, Laminate, Overlooks Garden |
| Room 7 | Second | Bedroom 3 | 9.64 | 8.13 | Overlooks Backyard, Large Window |
| Washroom Type | No. of Pieces | Level |
| Washroom Type 1 | 4 | Second |
| Washroom Type 2 | 4 | Main |
| Washroom Type 3 | 0 | |
| Washroom Type 4 | 0 | |
| Washroom Type 5 | 0 |
| Total Area: | 0.00 |
| Property Type: | Detached |
| Style: | 2-Storey |
| Exterior: | Stucco (Plaster) |
| Garage Type: | None |
| (Parking/)Drive: | Private |
| Drive Parking Spaces: | 3 |
| Park #1 | |
| Parking Type: | Private |
| Park #2 | |
| Parking Type: | Private |
| Pool: | None |
| Approximatly Square Footage: | 1500-2000 |
| Property Features: | Fenced Yard, Park |
| CAC Included: | N |
| Water Included: | N |
| Cabel TV Included: | N |
| Common Elements Included: | N |
| Heat Included: | N |
| Parking Included: | N |
| Condo Tax Included: | N |
| Building Insurance Included: | N |
| Fireplace/Stove: | Y |
| Heat Type: | Water |
| Central Air Conditioning: | Central Air |
| Central Vac: | N |
| Laundry Level: | Syste |
| Ensuite Laundry: | F |
| Sewers: | Sewer |
$
%
Years
This calculator is for demonstration purposes only. Always consult a professional
financial advisor before making personal financial decisions.
| Although the information displayed is believed to be accurate, no warranties or representations are made of any kind. |
| HOMELIFE LANDMARK REALTY INC. |
- Listing -1 of 0
|
|

Simon Huang
Broker
Bus:
905-241-2222
Fax:
905-241-3333
| Virtual Tour | Book Showing | Email a Friend |
Jump To:
At a Glance:
| Type: | Freehold - Detached |
| Area: | Hamilton |
| Municipality: | Hamilton |
| Neighbourhood: | Southam |
| Style: | 2-Storey |
| Lot Size: | x 158.88(Feet) |
| Approximate Age: | |
| Tax: | $3,838.14 |
| Maintenance Fee: | $0 |
| Beds: | 4 |
| Baths: | 2 |
| Garage: | 0 |
| Fireplace: | Y |
| Air Conditioning: | |
| Pool: | None |
Locatin Map:
Payment Calculator:

Listing added to your favorite list
Looking for resale homes?

By agreeing to Terms of Use, you will have ability to search up to 307073 listings and access to richer information than found on REALTOR.ca through my website.

