$584,900
Available - For Sale
Listing ID: X12088804
142 Jeffrey Driv , Quinte West, K8V 0P2, Hastings
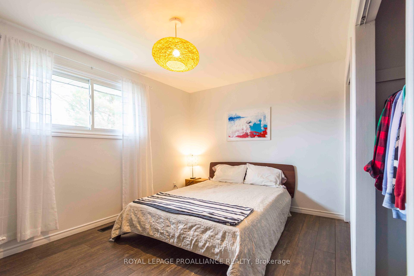
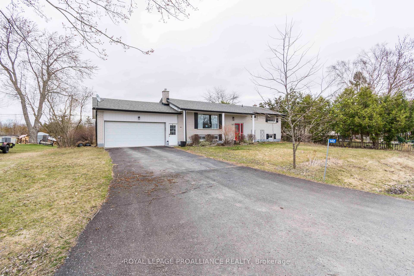
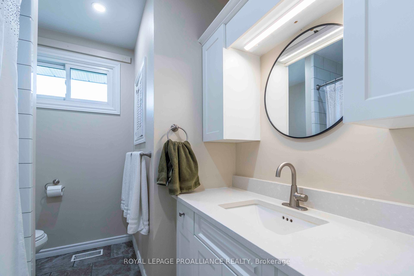
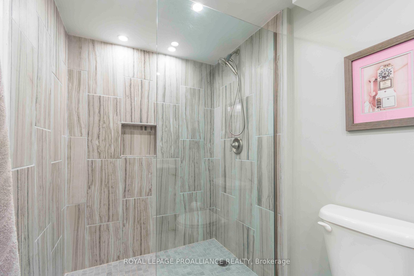
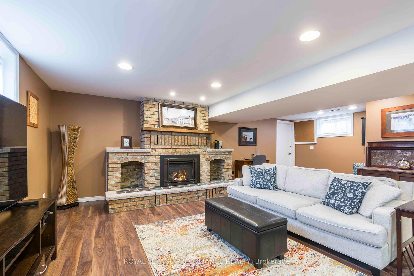
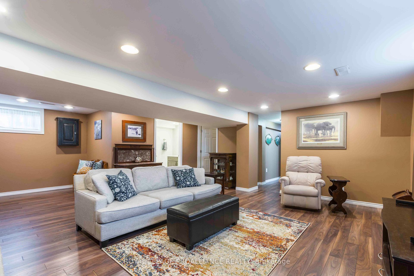
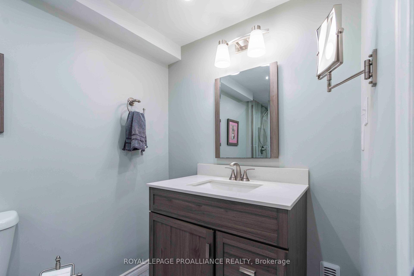
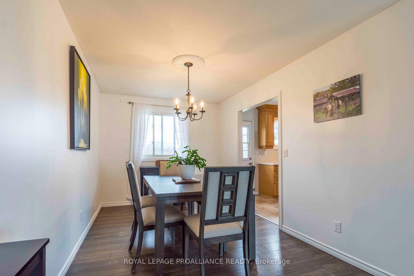
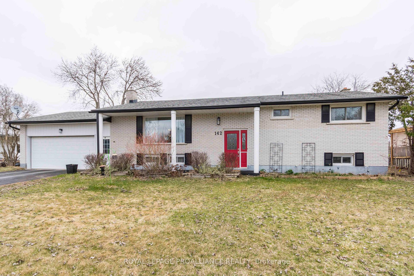
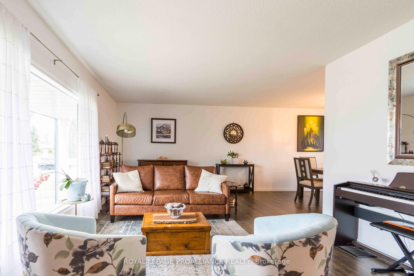
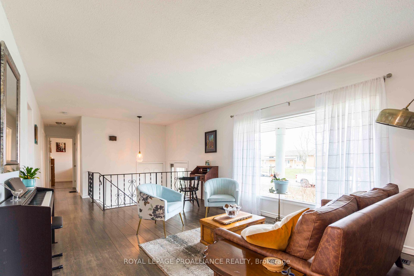
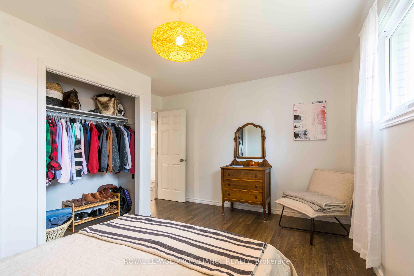
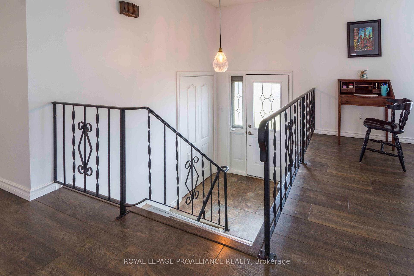
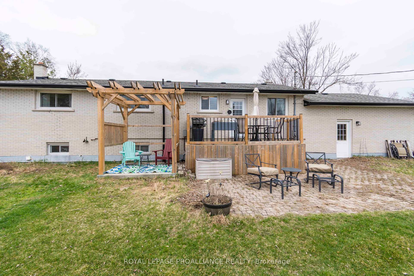
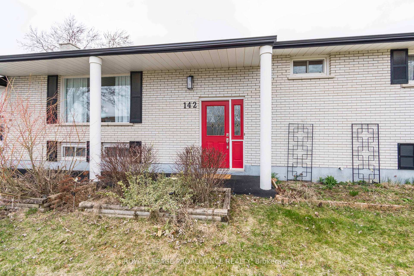
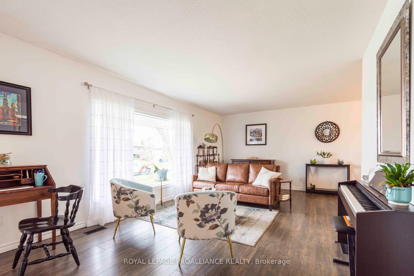
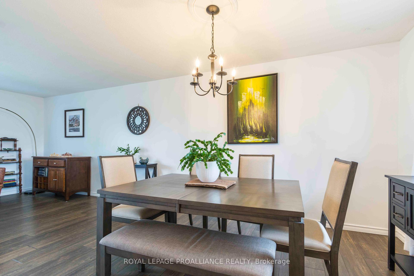
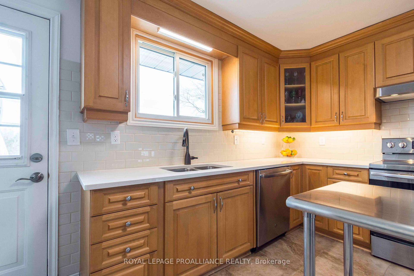
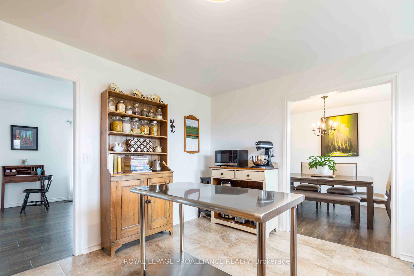
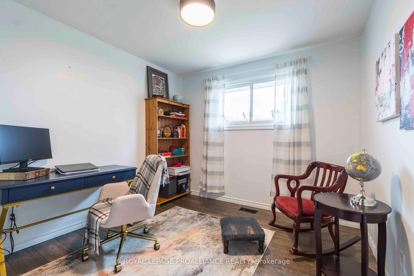

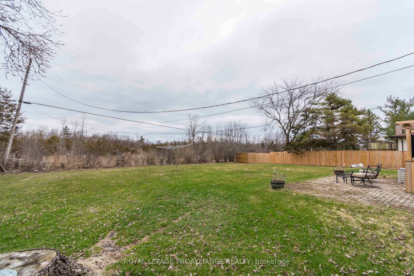
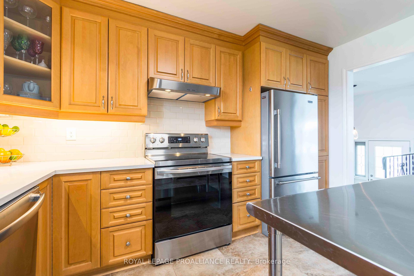
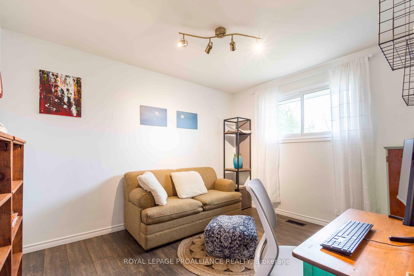
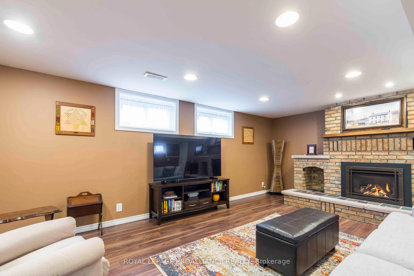
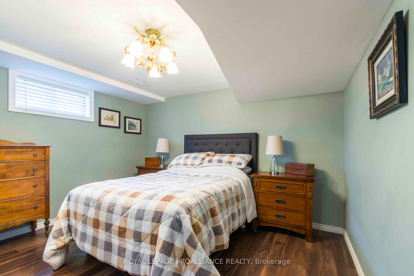
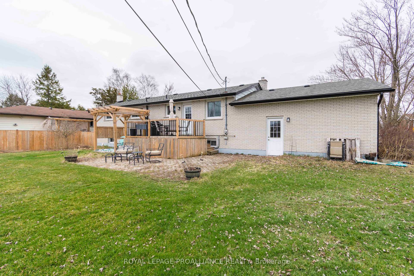

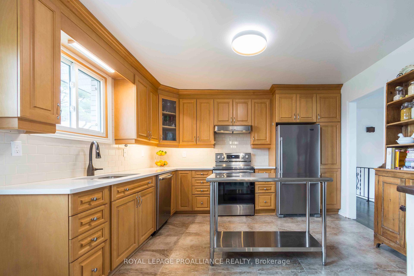
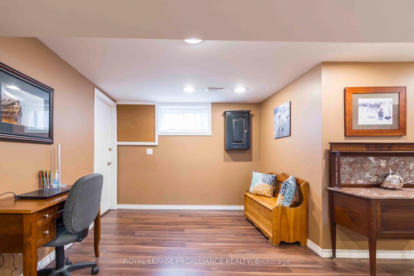
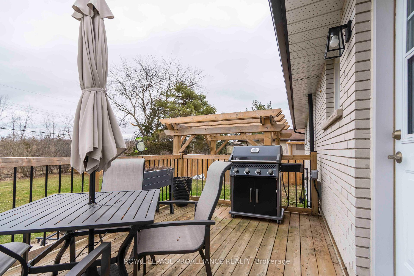































| Its a beauty! Spacious four bedroom two bath updated brick home with a spacious double garage situated on a large lot with no neighbours behind. All within 10 mins of CFB Trenton, Belleville, Bay of Quinte & the 401. Stunning good sized kitchen with newer cabinetry to the ceiling with crown moulding, quartz countertops, tile floor, and backsplash. Large recreation room with gas fireplace & real brick hearth and mantle - this level of quality never goes out of style. Amazing lower bath with a glass tile and shower. Gas heat, central air, water softener, & lots of storage in the utility room. BONUS feature is the entrance from the large two car garage to the lower level which lends itself to a multi-generational arrangement with the lower full bath, spacious rec room, bedroom & gas fireplace. Check out the video walk through for more info! |
| Price | $584,900 |
| Taxes: | $3373.47 |
| Occupancy: | Owner |
| Address: | 142 Jeffrey Driv , Quinte West, K8V 0P2, Hastings |
| Acreage: | < .50 |
| Directions/Cross Streets: | Jeffrey & Hamilton Road |
| Rooms: | 6 |
| Rooms +: | 4 |
| Bedrooms: | 3 |
| Bedrooms +: | 1 |
| Family Room: | F |
| Basement: | Full, Finished |
| Level/Floor | Room | Length(ft) | Width(ft) | Descriptions | |
| Room 1 | Main | Living Ro | 19.68 | 11.48 | |
| Room 2 | Main | Dining Ro | 13.12 | 8.86 | |
| Room 3 | Main | Kitchen | 12.14 | 12.1 | |
| Room 4 | Main | Primary B | 13.45 | 9.84 | |
| Room 5 | Main | Bedroom 2 | 11.81 | 9.84 | |
| Room 6 | Main | Bedroom 3 | 9.84 | 9.84 | |
| Room 7 | Lower | Bedroom 4 | 12.46 | 12.14 | |
| Room 8 | Lower | Recreatio | 18.04 | 17.06 | Gas Fireplace |
| Room 9 | Lower | Laundry | 13.78 | 7.87 | |
| Room 10 | Lower | Utility R | 18.37 | 11.15 |
| Washroom Type | No. of Pieces | Level |
| Washroom Type 1 | 4 | Main |
| Washroom Type 2 | 3 | Lower |
| Washroom Type 3 | 0 | |
| Washroom Type 4 | 0 | |
| Washroom Type 5 | 0 |
| Total Area: | 0.00 |
| Approximatly Age: | 31-50 |
| Property Type: | Detached |
| Style: | Bungalow-Raised |
| Exterior: | Brick, Vinyl Siding |
| Garage Type: | Attached |
| Drive Parking Spaces: | 6 |
| Pool: | None |
| Approximatly Age: | 31-50 |
| Approximatly Square Footage: | 1100-1500 |
| Property Features: | Golf, Hospital |
| CAC Included: | N |
| Water Included: | N |
| Cabel TV Included: | N |
| Common Elements Included: | N |
| Heat Included: | N |
| Parking Included: | N |
| Condo Tax Included: | N |
| Building Insurance Included: | N |
| Fireplace/Stove: | Y |
| Heat Type: | Forced Air |
| Central Air Conditioning: | Central Air |
| Central Vac: | N |
| Laundry Level: | Syste |
| Ensuite Laundry: | F |
| Sewers: | Septic |
$
%
Years
This calculator is for demonstration purposes only. Always consult a professional
financial advisor before making personal financial decisions.
| Although the information displayed is believed to be accurate, no warranties or representations are made of any kind. |
| ROYAL LEPAGE PROALLIANCE REALTY |
- Listing -1 of 0
|
|

Simon Huang
Broker
Bus:
905-241-2222
Fax:
905-241-3333
| Virtual Tour | Book Showing | Email a Friend |
Jump To:
At a Glance:
| Type: | Freehold - Detached |
| Area: | Hastings |
| Municipality: | Quinte West |
| Neighbourhood: | Sidney Ward |
| Style: | Bungalow-Raised |
| Lot Size: | x 163.94(Feet) |
| Approximate Age: | 31-50 |
| Tax: | $3,373.47 |
| Maintenance Fee: | $0 |
| Beds: | 3+1 |
| Baths: | 2 |
| Garage: | 0 |
| Fireplace: | Y |
| Air Conditioning: | |
| Pool: | None |
Locatin Map:
Payment Calculator:

Listing added to your favorite list
Looking for resale homes?

By agreeing to Terms of Use, you will have ability to search up to 307073 listings and access to richer information than found on REALTOR.ca through my website.

