$1,399,000
Available - For Sale
Listing ID: X12035329
191 Clear Lake Road , Seguin, P2A 2W8, Parry Sound
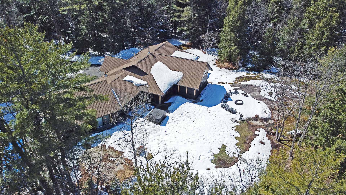
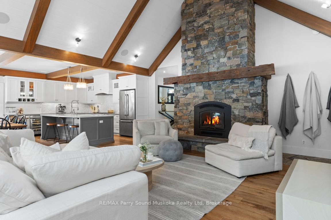
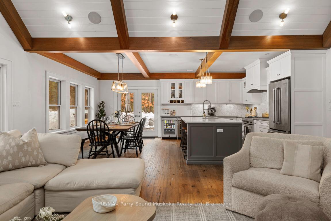
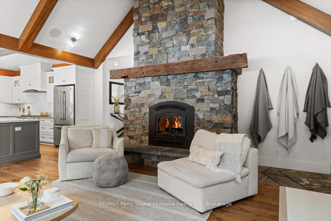
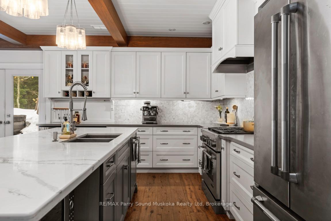
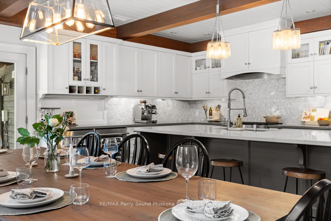
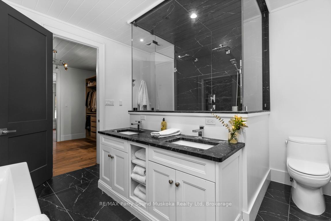
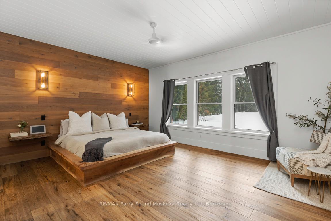
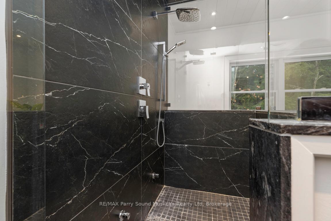
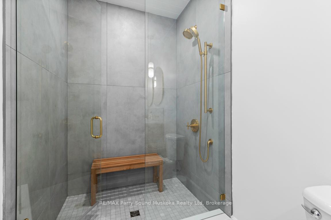
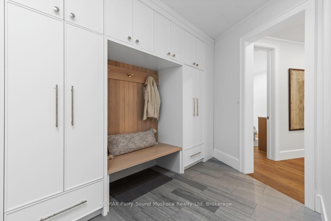
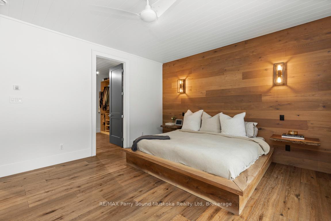
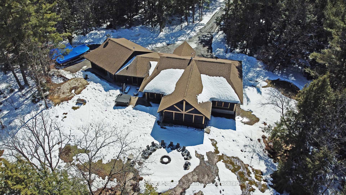
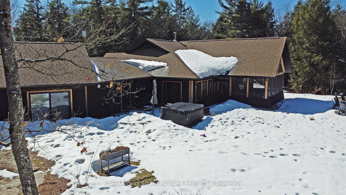
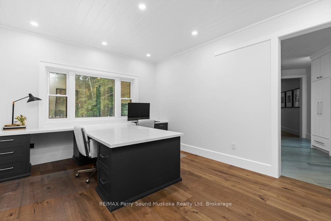
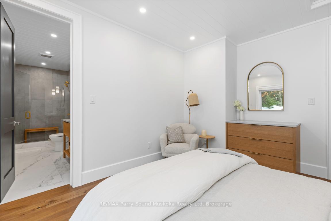
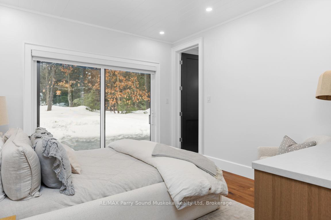
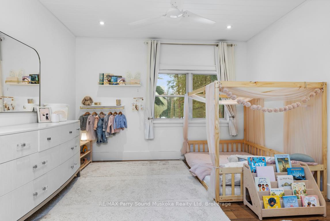
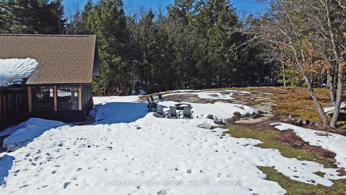
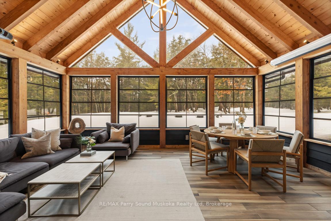
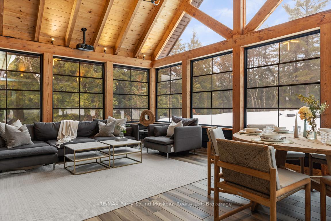
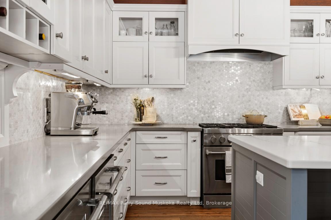
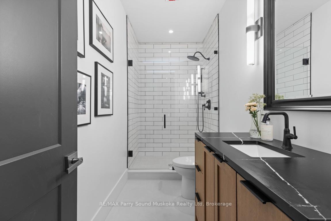
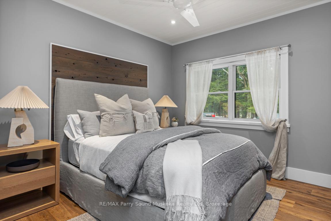
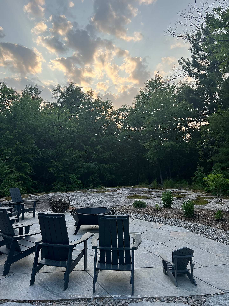

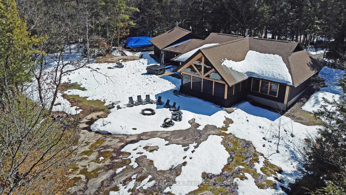
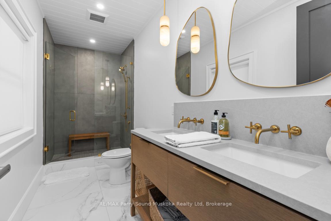
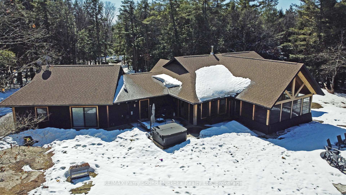
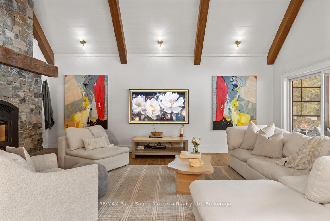
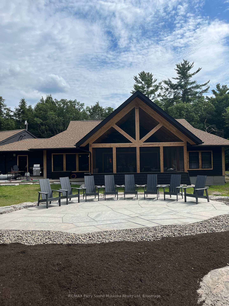
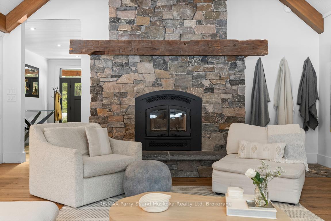
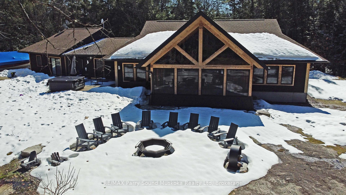
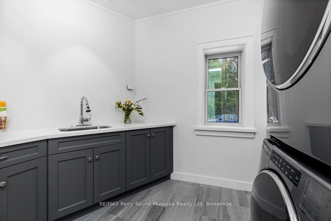
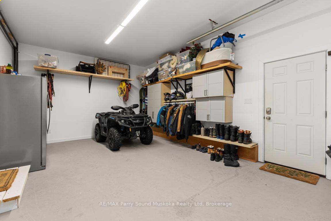
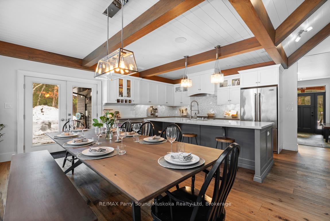
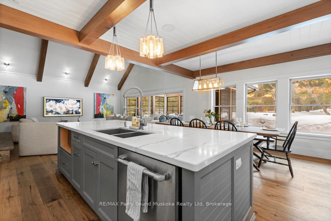
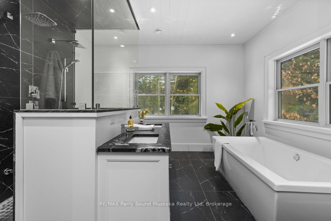
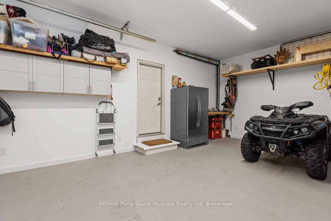


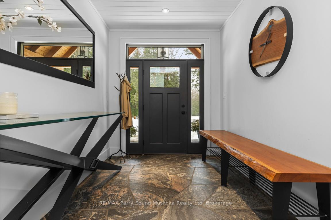
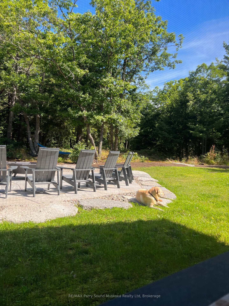
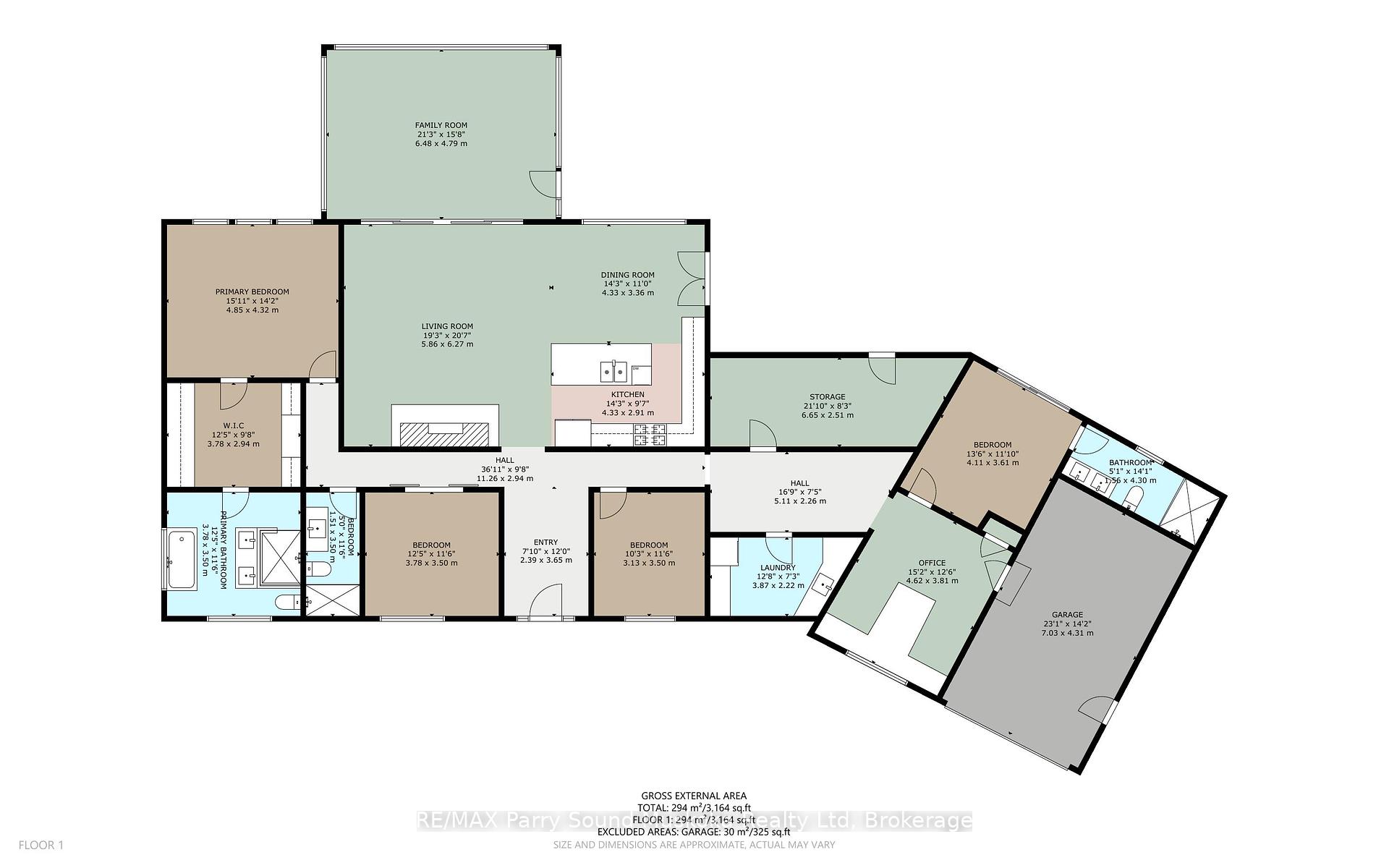
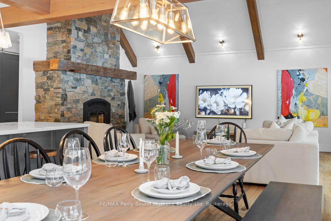
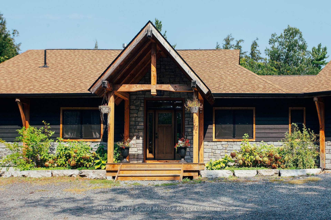
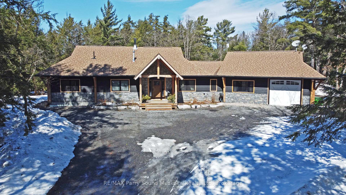
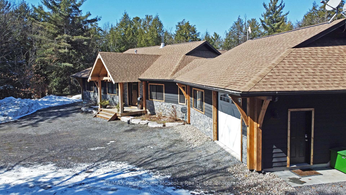
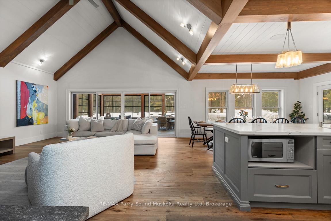
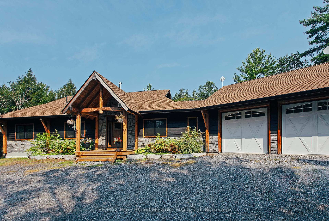
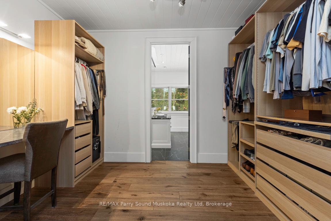



















































| RURAL ELEGANCE NESTLED on approx 8 ACRES of PRIVACY! Meandering driveway leads to this STUNNING CUSTOM COUNTRY RANCH! FOR THE DISCRIMINATING BUYER, 8 Years New, Seamlessly blending the modern conveniences with the warmth of Muskoka Charm, 4 bedrooms, 3 baths plus ideal private office/den, As you enter the granite stone foyer sets the tone, Custom wide plank hardwood flooring throughout, Captivating Great Room with Vaulted Ceilings wrapped in windows, At its heart the floor to ceiling stone fireplace draws you in, Open to the custom kitchen featuring quartz countertops, Abundant custom cabinetry, Huge center island with sink, Sitting area, Wine fridge, Quality high end appliances, Main floor bedroom is a true sanctuary, wrapped in windows that frame nature's beauty, Luxurious main floor bath is a retreat in itself, Custom walk in steam shower, Soaker tub offering serene natural views, Step onto the expansive custom stone patio featuring custom fire pit area, Hot tub to unwind, Gather around the fire pit & create lasting memories, Relax in the stunning Muskoka Room which doubles as an extra family, dining, living area, Designed for extended outdoor gazing and relaxing, Desirable Insulated & Heated garage, Luxurious in floor heating throughout, Property is adorned with custom landscaping & woodlands, Prime Location; just minutes from nearby lakes and boat launches, and a mere 15-minute drive to the renowned Village of Rosseau/Muskoka Lakes and Parry Sound, Convenient highway access ensures an easy journey to the GTA, Embrace the perfect blend of Muskoka Charm and modern luxury in this idyllic rural retreat. Your woodland paradise awaits! |
| Price | $1,399,000 |
| Taxes: | $2616.00 |
| Assessment Year: | 2025 |
| Occupancy: | Owner |
| Address: | 191 Clear Lake Road , Seguin, P2A 2W8, Parry Sound |
| Acreage: | 5-9.99 |
| Directions/Cross Streets: | 400, Lake Joseph, Clear Lake |
| Rooms: | 15 |
| Bedrooms: | 4 |
| Bedrooms +: | 0 |
| Family Room: | T |
| Basement: | None |
| Level/Floor | Room | Length(ft) | Width(ft) | Descriptions | |
| Room 1 | Main | Living Ro | 20.57 | 19.22 | Fireplace, Open Concept |
| Room 2 | Main | Dining Ro | 14.2 | 11.02 | W/O To Patio |
| Room 3 | Main | Kitchen | 14.2 | 9.54 | Centre Island |
| Room 4 | Main | Family Ro | 21.25 | 15.71 | |
| Room 5 | Main | Primary B | 15.91 | 14.17 | Ensuite Bath, Walk-In Closet(s) |
| Room 6 | Main | Bathroom | 12.4 | 11.48 | 5 Pc Ensuite, Separate Shower, Double Sink |
| Room 7 | Main | Bedroom 2 | 12.4 | 11.48 | |
| Room 8 | Main | Bedroom 3 | 11.48 | 10.27 | |
| Room 9 | Main | Bedroom 4 | 13.48 | 11.84 | Ensuite Bath |
| Room 10 | Main | Bathroom | 14.1 | 5.12 | 4 Pc Ensuite |
| Room 11 | Main | Mud Room | 15.15 | 12.5 | W/O To Garage, W/W Closet, Combined w/Office |
| Room 12 | Main | Laundry | 12.69 | 7.28 | Laundry Sink |
| Room 13 | Main | Bathroom | 11.48 | 4.95 | 3 Pc Bath |
| Room 14 | Main | Foyer | 11.97 | 7.84 | |
| Room 15 | Main | Utility R | 21.81 | 8.23 | W/O To Patio |
| Washroom Type | No. of Pieces | Level |
| Washroom Type 1 | 5 | Main |
| Washroom Type 2 | 3 | Main |
| Washroom Type 3 | 0 | |
| Washroom Type 4 | 0 | |
| Washroom Type 5 | 0 |
| Total Area: | 0.00 |
| Approximatly Age: | 6-15 |
| Property Type: | Detached |
| Style: | Bungalow |
| Exterior: | Wood , Stone |
| Garage Type: | Attached |
| Drive Parking Spaces: | 8 |
| Pool: | None |
| Approximatly Age: | 6-15 |
| Approximatly Square Footage: | 2000-2500 |
| Property Features: | Arts Centre, Golf |
| CAC Included: | N |
| Water Included: | N |
| Cabel TV Included: | N |
| Common Elements Included: | N |
| Heat Included: | N |
| Parking Included: | N |
| Condo Tax Included: | N |
| Building Insurance Included: | N |
| Fireplace/Stove: | Y |
| Heat Type: | Radiant |
| Central Air Conditioning: | None |
| Central Vac: | N |
| Laundry Level: | Syste |
| Ensuite Laundry: | F |
| Sewers: | Septic |
| Water: | Drilled W |
| Water Supply Types: | Drilled Well |
$
%
Years
This calculator is for demonstration purposes only. Always consult a professional
financial advisor before making personal financial decisions.
| Although the information displayed is believed to be accurate, no warranties or representations are made of any kind. |
| RE/MAX Parry Sound Muskoka Realty Ltd |
- Listing -1 of 0
|
|

Simon Huang
Broker
Bus:
905-241-2222
Fax:
905-241-3333
| Book Showing | Email a Friend |
Jump To:
At a Glance:
| Type: | Freehold - Detached |
| Area: | Parry Sound |
| Municipality: | Seguin |
| Neighbourhood: | Seguin |
| Style: | Bungalow |
| Lot Size: | x 344.00(Feet) |
| Approximate Age: | 6-15 |
| Tax: | $2,616 |
| Maintenance Fee: | $0 |
| Beds: | 4 |
| Baths: | 3 |
| Garage: | 0 |
| Fireplace: | Y |
| Air Conditioning: | |
| Pool: | None |
Locatin Map:
Payment Calculator:

Listing added to your favorite list
Looking for resale homes?

By agreeing to Terms of Use, you will have ability to search up to 307073 listings and access to richer information than found on REALTOR.ca through my website.

