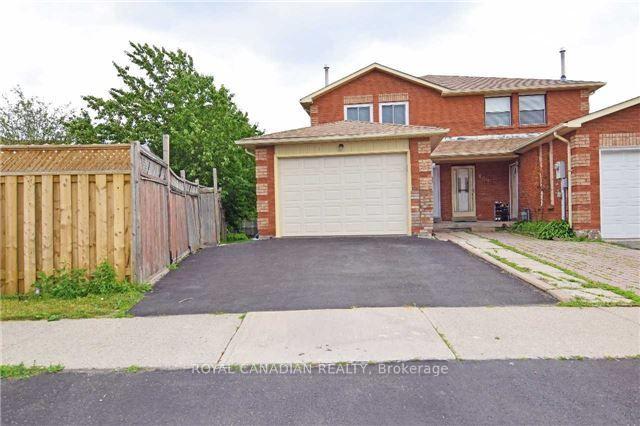$999,999
Available - For Sale
Listing ID: W12106996
111 Woodsend Run , Brampton, L6Y 4H7, Peel

| Welcome to 111 Woodsend Run, a beautifully maintained 2-storey freehold house nestled in the sought-after Fletchers Creek South community of Brampton. This corner unit features a spacious 19.04 ft x 114.27 ft lot with a private driveway and an attached garage accommodating up to three vehicles. Inside, you'll find three generously sized bedrooms and four bathrooms, providing ample space for a growing family. Freshly and professionally painted interiors enhance the home's appeal. A highlight is the expansive deck in the backyard, perfect for outdoor entertaining. The fully finished basement, with a separate entrance, features a self-contained apartment complete with a kitchen, bedroom, and living area. This space offers a valuable mortgage helper or in-law suite. Located just minutes from Sheridan College, Nanaksar Gurudwara, parks, shopping plazas, and major highways (401, 407, 410), this home offers unparalleled convenience. Families will appreciate the proximity to top-rated schools like Pauline Vanier Catholic Elementary School and Hickory Wood Public School. Public transit is easily accessible, making commuting a breeze.This move-in-ready home is ideal for first-time buyers or investors seeking a property with income potential in a prime location. Don't miss this opportunity to own a versatile and charming home in one of Brampton's most desirable neighborhoods. |
| Price | $999,999 |
| Taxes: | $4980.83 |
| Assessment Year: | 2024 |
| Occupancy: | Owner+T |
| Address: | 111 Woodsend Run , Brampton, L6Y 4H7, Peel |
| Directions/Cross Streets: | Raylawson/McLaughlin |
| Rooms: | 9 |
| Bedrooms: | 3 |
| Bedrooms +: | 1 |
| Family Room: | T |
| Basement: | Finished |
| Level/Floor | Room | Length(ft) | Width(ft) | Descriptions | |
| Room 1 | Main | Living Ro | 17.38 | 13.12 | Hardwood Floor, Fireplace |
| Room 2 | Main | Dining Ro | 7.38 | 6.89 | Hardwood Floor |
| Room 3 | Main | Kitchen | 16.4 | 6.56 | Eat-in Kitchen, Ceramic Floor |
| Room 4 | Second | Primary B | 15.42 | 10.82 | His and Hers Closets, 4 Pc Ensuite, Broadloom |
| Room 5 | Second | Bedroom 2 | 7.87 | 7.22 | Broadloom, Closet |
| Room 6 | Second | Bedroom 3 | 13.12 | 8.86 | Broadloom, Closet |
| Room 7 | Basement | Recreatio | 10.5 | 6.56 | Broadloom, W/O To Yard |
| Room 8 | Basement | Bedroom | 6.89 | 6.89 | Broadloom, Closet |
| Room 9 | Basement | Kitchen | 6.89 | 6.56 | Ceramic Floor |
| Washroom Type | No. of Pieces | Level |
| Washroom Type 1 | 4 | Second |
| Washroom Type 2 | 2 | Main |
| Washroom Type 3 | 3 | Basement |
| Washroom Type 4 | 0 | |
| Washroom Type 5 | 0 |
| Total Area: | 0.00 |
| Property Type: | Semi-Detached |
| Style: | 2-Storey |
| Exterior: | Brick |
| Garage Type: | Attached |
| (Parking/)Drive: | Private |
| Drive Parking Spaces: | 2 |
| Park #1 | |
| Parking Type: | Private |
| Park #2 | |
| Parking Type: | Private |
| Pool: | None |
| Approximatly Square Footage: | 1100-1500 |
| CAC Included: | N |
| Water Included: | N |
| Cabel TV Included: | N |
| Common Elements Included: | N |
| Heat Included: | N |
| Parking Included: | N |
| Condo Tax Included: | N |
| Building Insurance Included: | N |
| Fireplace/Stove: | N |
| Heat Type: | Forced Air |
| Central Air Conditioning: | Central Air |
| Central Vac: | N |
| Laundry Level: | Syste |
| Ensuite Laundry: | F |
| Sewers: | Sewer |
$
%
Years
This calculator is for demonstration purposes only. Always consult a professional
financial advisor before making personal financial decisions.
| Although the information displayed is believed to be accurate, no warranties or representations are made of any kind. |
| ROYAL CANADIAN REALTY |
- Listing -1 of 0
|
|

Simon Huang
Broker
Bus:
905-241-2222
Fax:
905-241-3333
| Book Showing | Email a Friend |
Jump To:
At a Glance:
| Type: | Freehold - Semi-Detached |
| Area: | Peel |
| Municipality: | Brampton |
| Neighbourhood: | Fletcher's Creek South |
| Style: | 2-Storey |
| Lot Size: | x 114.27(Feet) |
| Approximate Age: | |
| Tax: | $4,980.83 |
| Maintenance Fee: | $0 |
| Beds: | 3+1 |
| Baths: | 4 |
| Garage: | 0 |
| Fireplace: | N |
| Air Conditioning: | |
| Pool: | None |
Locatin Map:
Payment Calculator:

Listing added to your favorite list
Looking for resale homes?

By agreeing to Terms of Use, you will have ability to search up to 307073 listings and access to richer information than found on REALTOR.ca through my website.

