$849,900
Available - For Sale
Listing ID: X12107938
119 Great Oak Trai , Hamilton, L0R 1C0, Hamilton
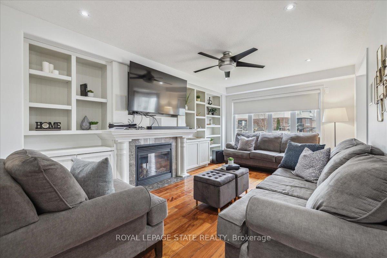
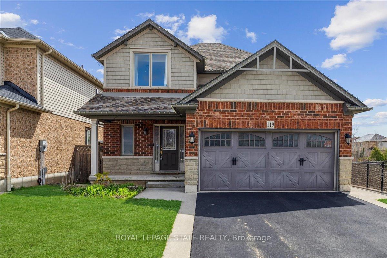
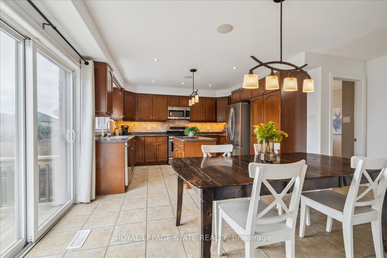
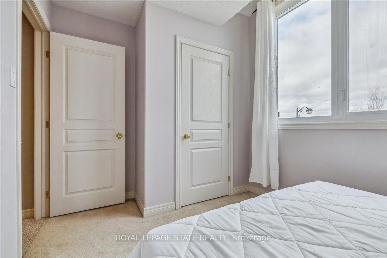
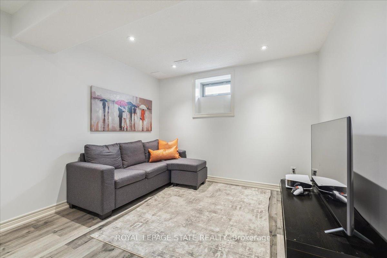
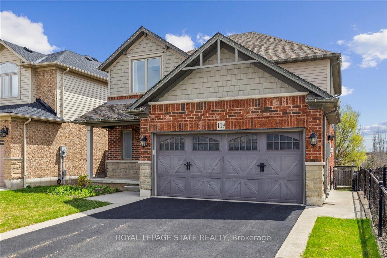
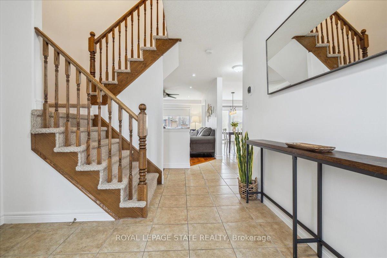
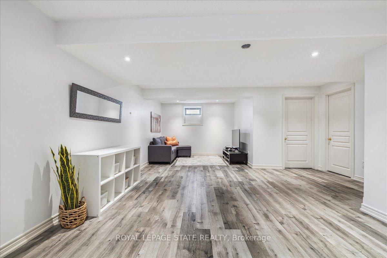
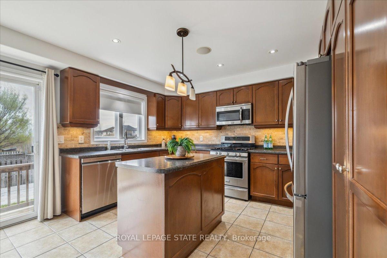
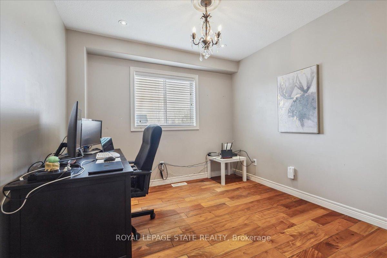
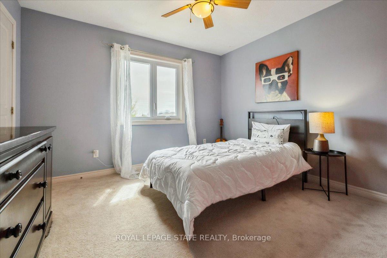
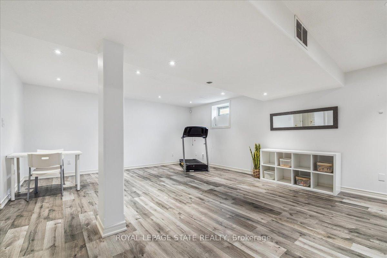
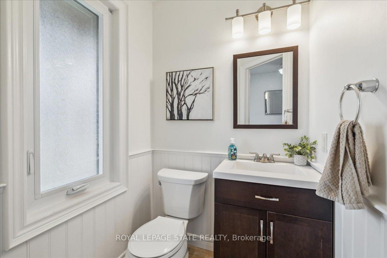
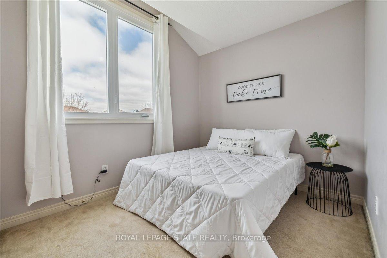
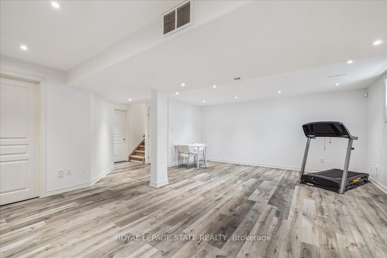

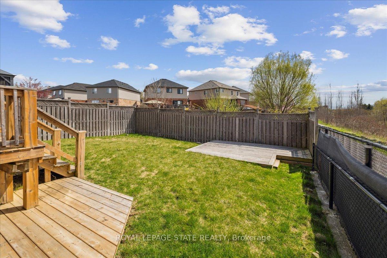
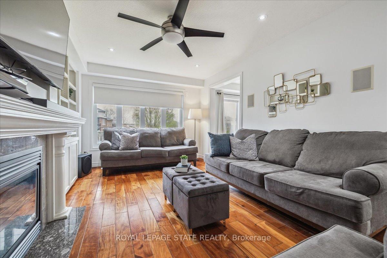
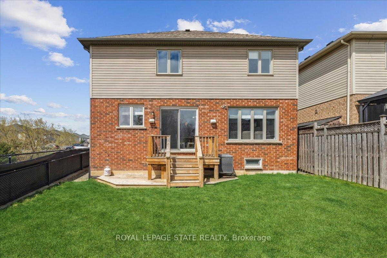
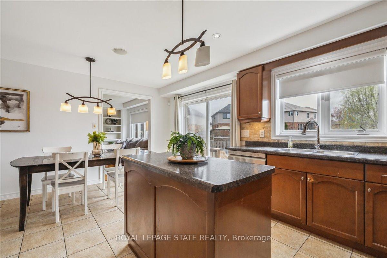
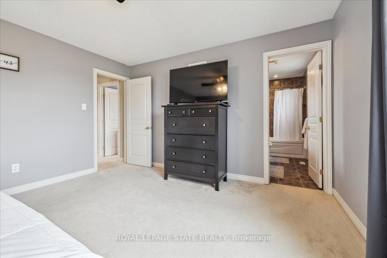
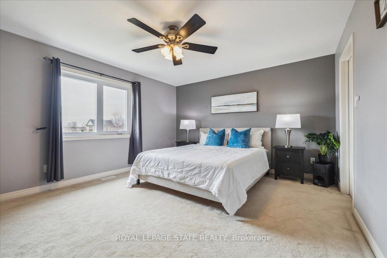
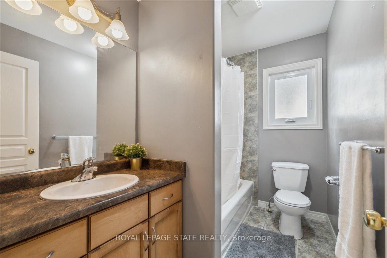
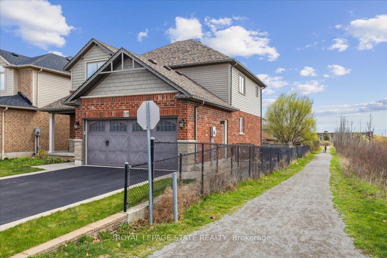


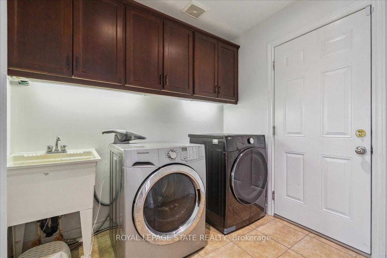
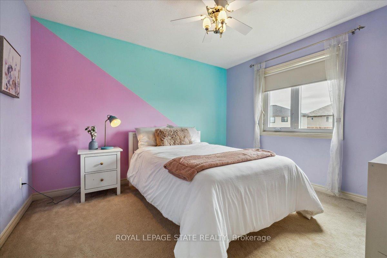
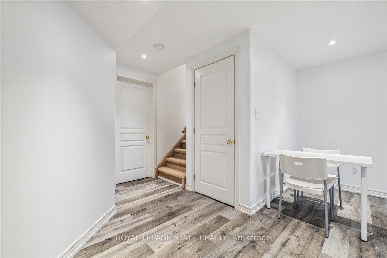
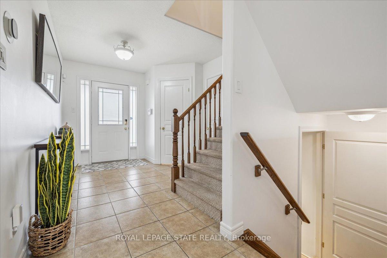
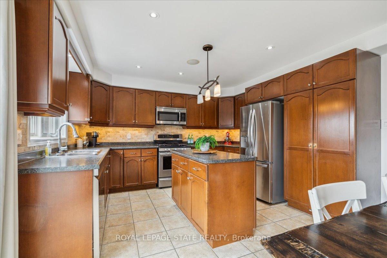
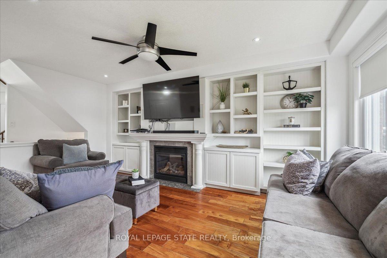
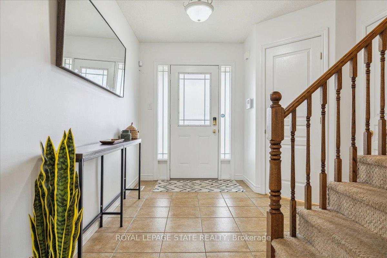

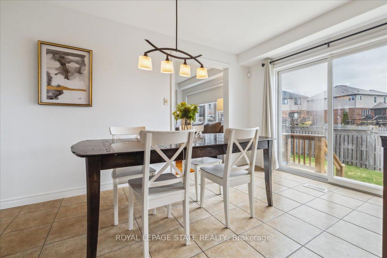
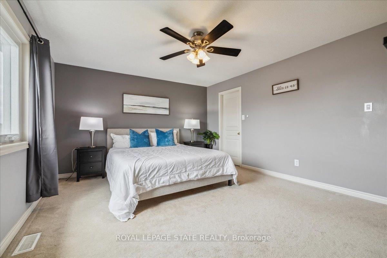
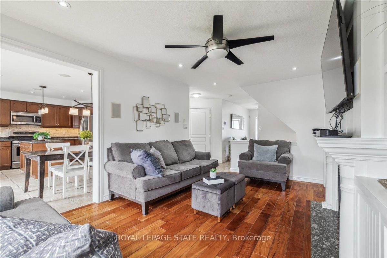





































| Welcome to your dream home in the heart of Binbrook! This beautifully maintained 4 bedroom, 3 bathroom detached home blends comfort, function, and thoughtful upkeep in a family-friendly neighbourhood. The spacious primary bedroom features an ensuite with heated floors, perfect for those chilly mornings. Work from home in style with a dedicated main floor office, offering the convenience of zero commute. The bright kitchen overlooks the backyard and scenic trail beside the home, providing the perfect view while you cook or entertain. The cozy living room is the perfect space for spending quality time with family, offering a warm and inviting atmosphere for everyone to gather and relax. Downstairs, the finished basement offers flexible space for a personal gym, kids zone, or cozy entertainment center. Situated in the garage is full attic storage and a 240-volt outlet, ready for your electric vehicle. Front and back yards feature an inground sprinkler system, so you can enjoy lush landscaping with ease. Located just steps to schools, parks, local shops, and all the charm of small-town livingthis home truly has it all! |
| Price | $849,900 |
| Taxes: | $5480.00 |
| Assessment Year: | 2025 |
| Occupancy: | Owner |
| Address: | 119 Great Oak Trai , Hamilton, L0R 1C0, Hamilton |
| Acreage: | < .50 |
| Directions/Cross Streets: | Hwy #56 |
| Rooms: | 7 |
| Rooms +: | 2 |
| Bedrooms: | 4 |
| Bedrooms +: | 0 |
| Family Room: | T |
| Basement: | Finished, Full |
| Level/Floor | Room | Length(ft) | Width(ft) | Descriptions | |
| Room 1 | Main | Kitchen | 17.32 | 12.66 | |
| Room 2 | Main | Office | 9.74 | 9.68 | |
| Room 3 | Main | Living Ro | 11.41 | 17.32 | |
| Room 4 | Second | Primary B | 13.32 | 15.74 | 4 Pc Ensuite |
| Room 5 | Second | Bedroom | 10.17 | 11.68 | |
| Room 6 | Second | Bedroom | 11.41 | 10.33 | |
| Room 7 | Second | Bedroom | 9.51 | 8.23 | |
| Room 8 | Basement | Recreatio | 16.33 | 28.4 | |
| Room 9 | Basement | Other | 7.74 | 10.33 |
| Washroom Type | No. of Pieces | Level |
| Washroom Type 1 | 2 | Main |
| Washroom Type 2 | 4 | Second |
| Washroom Type 3 | 0 | |
| Washroom Type 4 | 0 | |
| Washroom Type 5 | 0 |
| Total Area: | 0.00 |
| Approximatly Age: | 16-30 |
| Property Type: | Detached |
| Style: | 2-Storey |
| Exterior: | Brick, Vinyl Siding |
| Garage Type: | Attached |
| (Parking/)Drive: | Private Do |
| Drive Parking Spaces: | 2 |
| Park #1 | |
| Parking Type: | Private Do |
| Park #2 | |
| Parking Type: | Private Do |
| Park #3 | |
| Parking Type: | Inside Ent |
| Pool: | None |
| Other Structures: | Fence - Full |
| Approximatly Age: | 16-30 |
| Approximatly Square Footage: | 1500-2000 |
| Property Features: | Golf, Greenbelt/Conserva |
| CAC Included: | N |
| Water Included: | N |
| Cabel TV Included: | N |
| Common Elements Included: | N |
| Heat Included: | N |
| Parking Included: | N |
| Condo Tax Included: | N |
| Building Insurance Included: | N |
| Fireplace/Stove: | Y |
| Heat Type: | Forced Air |
| Central Air Conditioning: | Central Air |
| Central Vac: | Y |
| Laundry Level: | Syste |
| Ensuite Laundry: | F |
| Sewers: | Sewer |
$
%
Years
This calculator is for demonstration purposes only. Always consult a professional
financial advisor before making personal financial decisions.
| Although the information displayed is believed to be accurate, no warranties or representations are made of any kind. |
| ROYAL LEPAGE STATE REALTY |
- Listing -1 of 0
|
|

Simon Huang
Broker
Bus:
905-241-2222
Fax:
905-241-3333
| Virtual Tour | Book Showing | Email a Friend |
Jump To:
At a Glance:
| Type: | Freehold - Detached |
| Area: | Hamilton |
| Municipality: | Hamilton |
| Neighbourhood: | Binbrook |
| Style: | 2-Storey |
| Lot Size: | x 98.65(Feet) |
| Approximate Age: | 16-30 |
| Tax: | $5,480 |
| Maintenance Fee: | $0 |
| Beds: | 4 |
| Baths: | 3 |
| Garage: | 0 |
| Fireplace: | Y |
| Air Conditioning: | |
| Pool: | None |
Locatin Map:
Payment Calculator:

Listing added to your favorite list
Looking for resale homes?

By agreeing to Terms of Use, you will have ability to search up to 307073 listings and access to richer information than found on REALTOR.ca through my website.

