$4,900
Available - For Rent
Listing ID: W12108187
29 Roseland Driv , Toronto, M8W 1Y3, Toronto
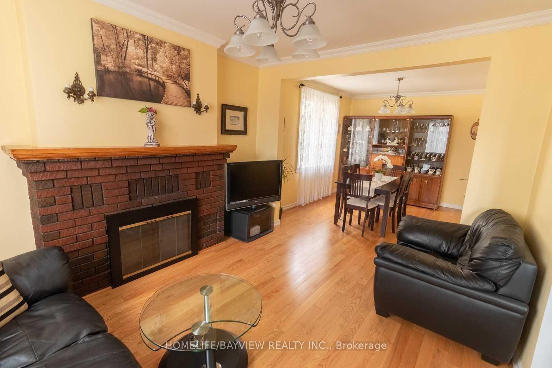
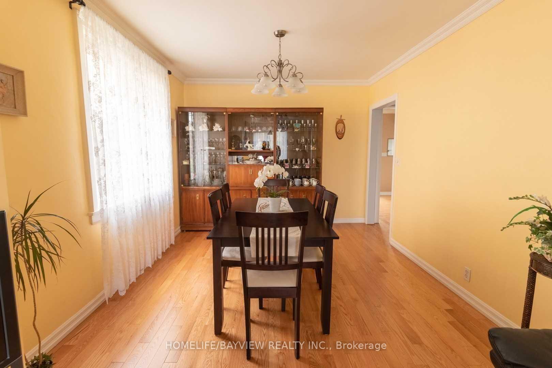
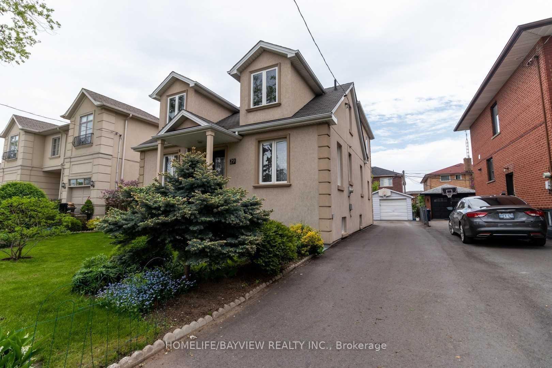
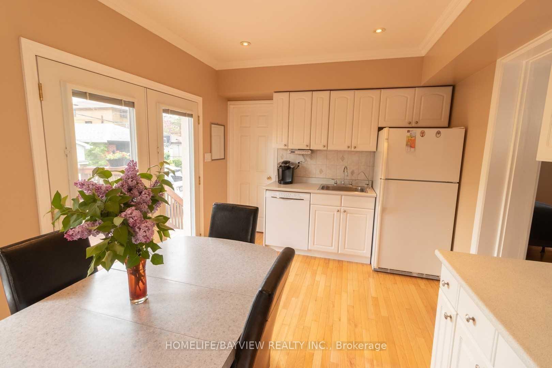
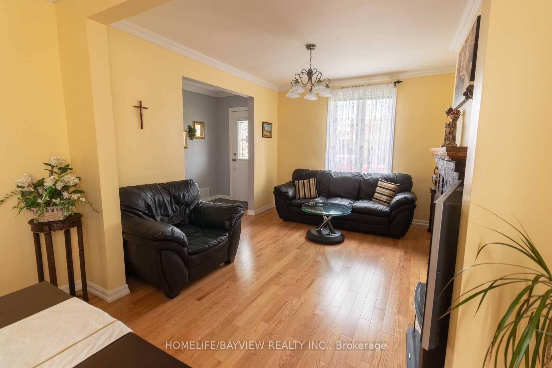
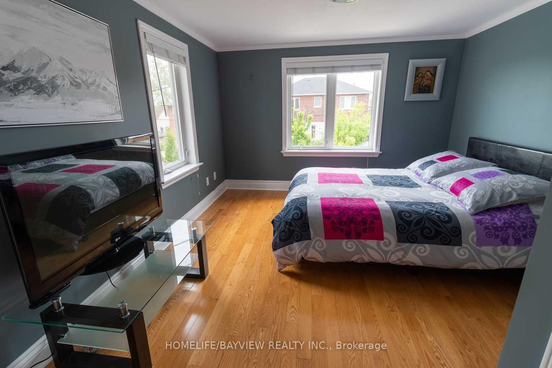
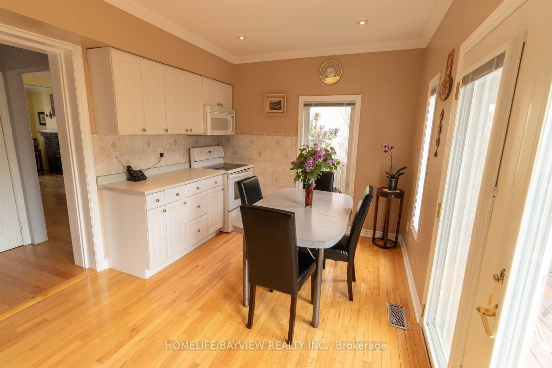
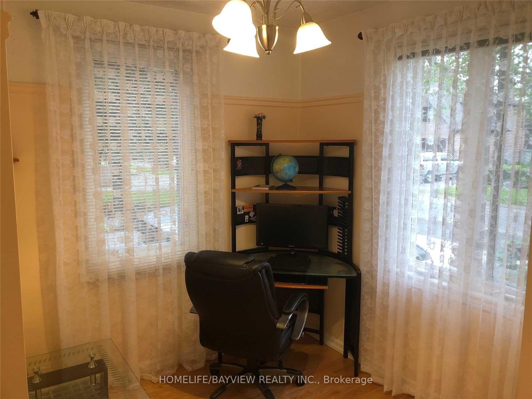
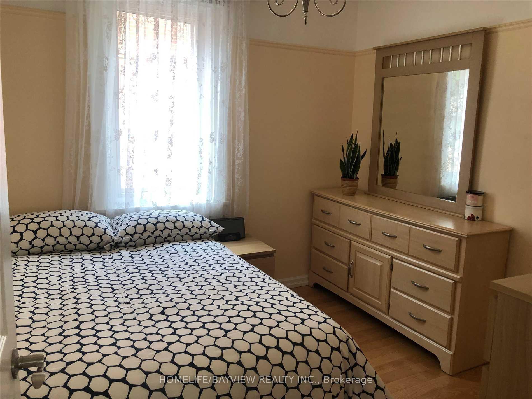
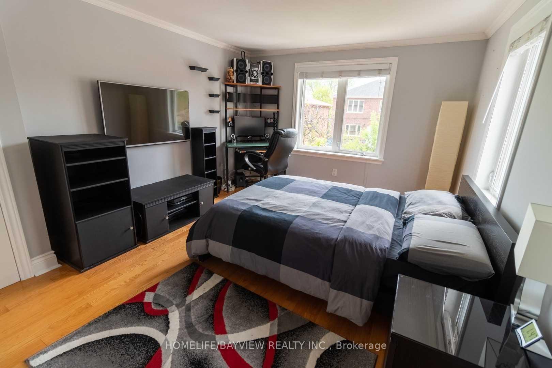
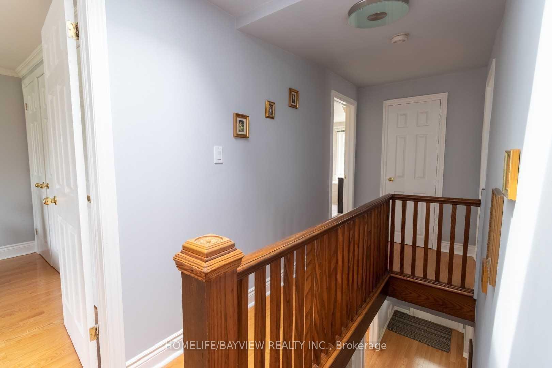

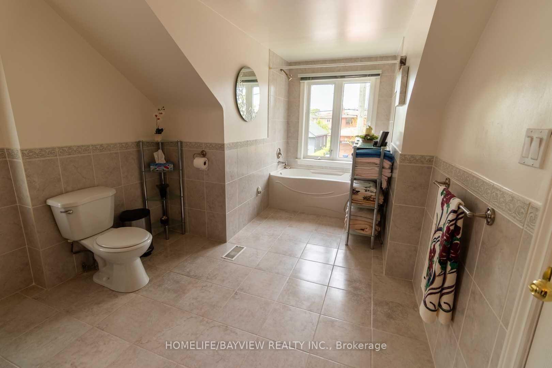
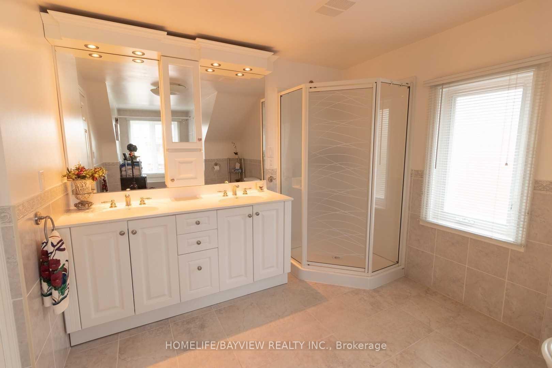
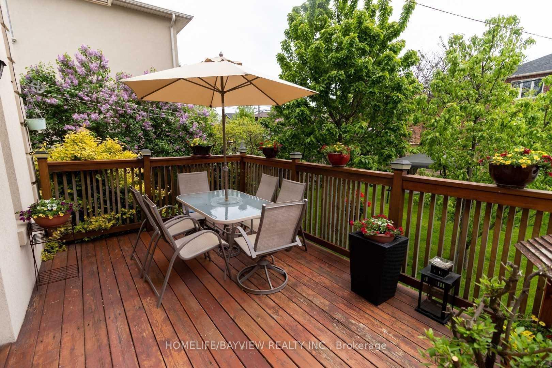
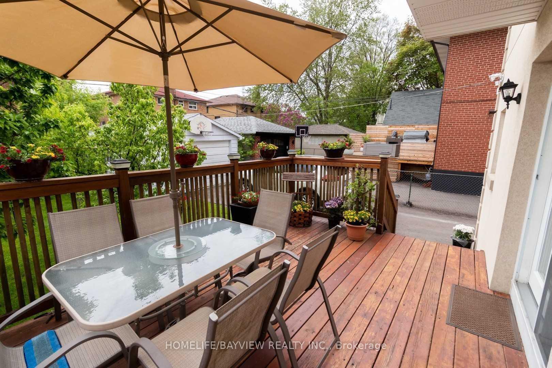
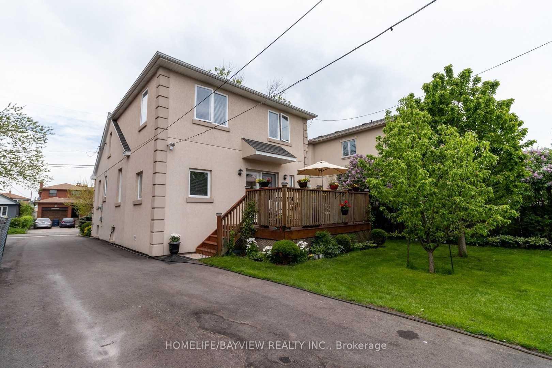
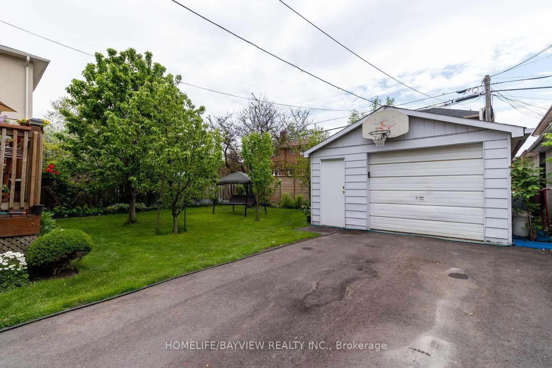


















| Ready To Move In beginning of June. Beautiful Recently Updated 5 Br In Desirable Alderwood Neighborhood. Bright And Specious With Lots Of Windows, Skylight, Pot Lights, Hardwood Floors, Fireplace In Liv Rm. Beautiful Garden, Detached Oversized Garage, Large Rear Deck, South Facing With Lots Of Sun. Excellent Location Close To Schools, Shops, Parks And Lake, Grocery, Major Hwys, Go & Transit. |
| Price | $4,900 |
| Taxes: | $0.00 |
| Occupancy: | Tenant |
| Address: | 29 Roseland Driv , Toronto, M8W 1Y3, Toronto |
| Directions/Cross Streets: | Horner Ave & Brown Ln |
| Rooms: | 10 |
| Bedrooms: | 5 |
| Bedrooms +: | 0 |
| Family Room: | F |
| Basement: | Unfinished |
| Furnished: | Unfu |
| Level/Floor | Room | Length(ft) | Width(ft) | Descriptions | |
| Room 1 | Main | Bedroom | 8.79 | 9.48 | Closet, Window |
| Room 2 | Main | Living Ro | 12.37 | 10.79 | Fireplace, Crown Moulding |
| Room 3 | Main | Dining Ro | 12.17 | 10.79 | Crown Moulding, Window |
| Room 4 | Main | Bedroom 2 | 9.68 | 9.38 | Closet, Window |
| Room 5 | Main | Kitchen | 8.86 | 14.46 | Eat-in Kitchen, W/O To Deck, Backsplash |
| Room 6 | Main | Pantry | 9.97 | 6.99 | Window |
| Room 7 | Second | Primary B | 14.76 | 10.69 | His and Hers Closets, Crown Moulding |
| Room 8 | Second | Bedroom 3 | 14.76 | 11.15 | Closet, Crown Moulding |
| Room 9 | Second | Bedroom 4 | 18.66 | 10.79 | Closet, Crown Moulding |
| Room 10 | Second | Bathroom | 17.19 | 9.28 | 5 Pc Bath, Separate Shower |
| Room 11 | Basement | Recreatio | 24.08 | 26.17 |
| Washroom Type | No. of Pieces | Level |
| Washroom Type 1 | 4 | Second |
| Washroom Type 2 | 5 | Second |
| Washroom Type 3 | 0 | |
| Washroom Type 4 | 0 | |
| Washroom Type 5 | 0 |
| Total Area: | 0.00 |
| Property Type: | Detached |
| Style: | 2-Storey |
| Exterior: | Stucco (Plaster) |
| Garage Type: | Detached |
| Drive Parking Spaces: | 6 |
| Pool: | None |
| Laundry Access: | In Basement |
| Approximatly Square Footage: | 1500-2000 |
| CAC Included: | N |
| Water Included: | N |
| Cabel TV Included: | N |
| Common Elements Included: | N |
| Heat Included: | N |
| Parking Included: | Y |
| Condo Tax Included: | N |
| Building Insurance Included: | N |
| Fireplace/Stove: | Y |
| Heat Type: | Forced Air |
| Central Air Conditioning: | Central Air |
| Central Vac: | N |
| Laundry Level: | Syste |
| Ensuite Laundry: | F |
| Sewers: | Sewer |
| Utilities-Cable: | Y |
| Utilities-Hydro: | Y |
| Although the information displayed is believed to be accurate, no warranties or representations are made of any kind. |
| HOMELIFE/BAYVIEW REALTY INC. |
- Listing -1 of 0
|
|

Simon Huang
Broker
Bus:
905-241-2222
Fax:
905-241-3333
| Book Showing | Email a Friend |
Jump To:
At a Glance:
| Type: | Freehold - Detached |
| Area: | Toronto |
| Municipality: | Toronto W06 |
| Neighbourhood: | Alderwood |
| Style: | 2-Storey |
| Lot Size: | x 107.00(Feet) |
| Approximate Age: | |
| Tax: | $0 |
| Maintenance Fee: | $0 |
| Beds: | 5 |
| Baths: | 2 |
| Garage: | 0 |
| Fireplace: | Y |
| Air Conditioning: | |
| Pool: | None |
Locatin Map:

Listing added to your favorite list
Looking for resale homes?

By agreeing to Terms of Use, you will have ability to search up to 307073 listings and access to richer information than found on REALTOR.ca through my website.

