$949,000
Available - For Sale
Listing ID: X12108206
110 Freelton Road , Hamilton, L8B 0Z3, Hamilton
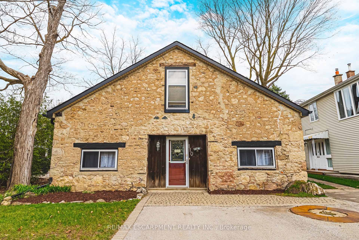
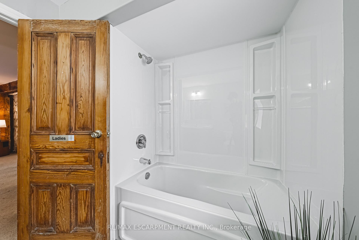
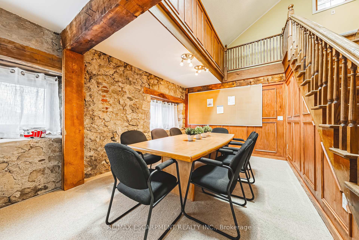
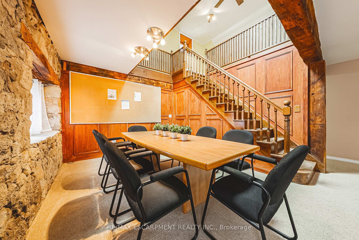
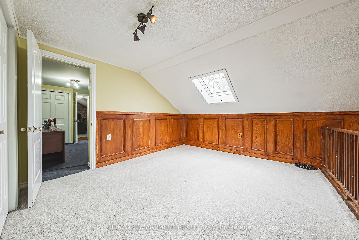
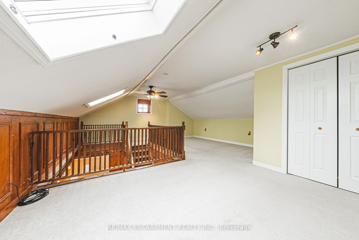
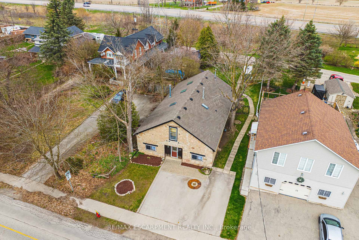
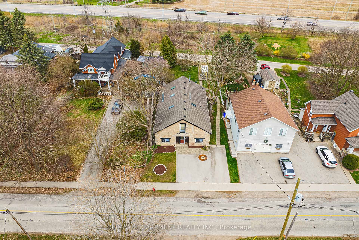
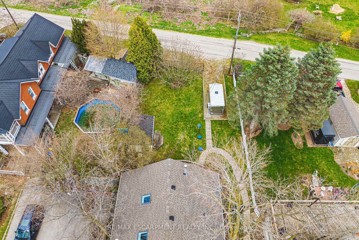
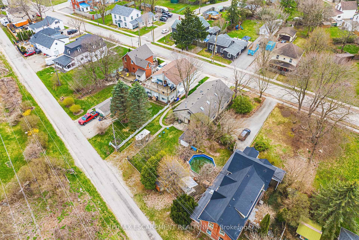
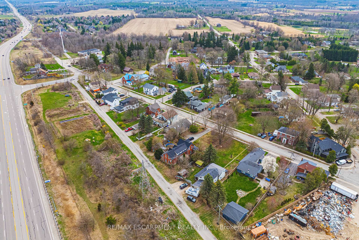
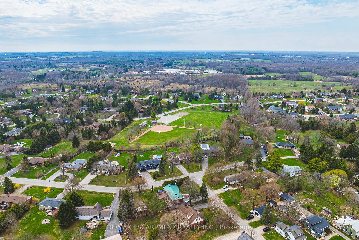

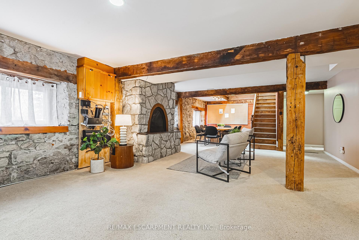
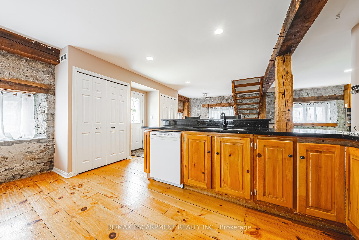
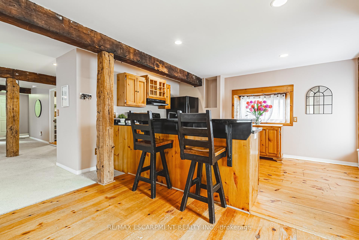
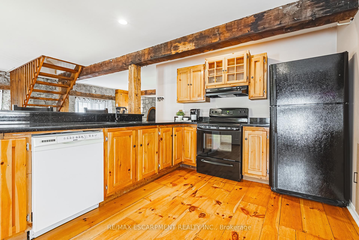
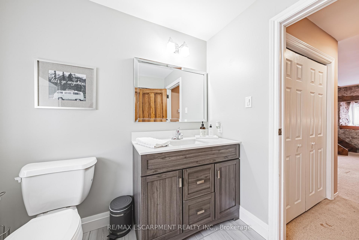
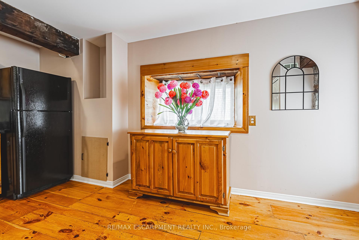
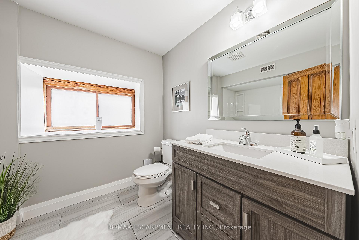
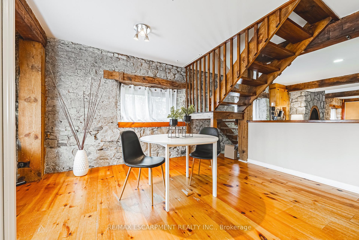
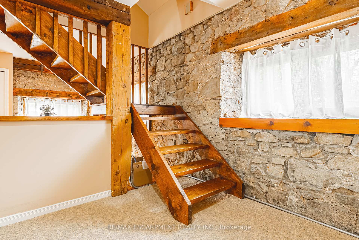
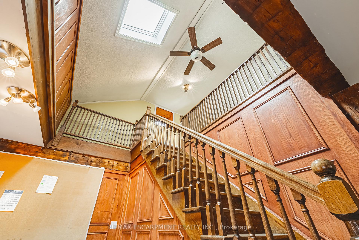
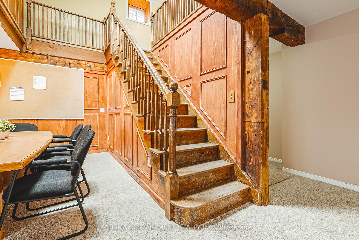
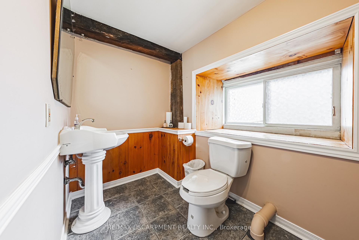
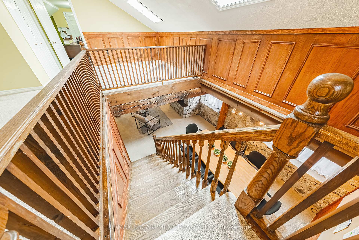
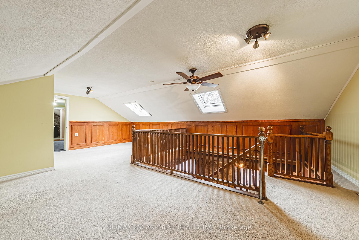
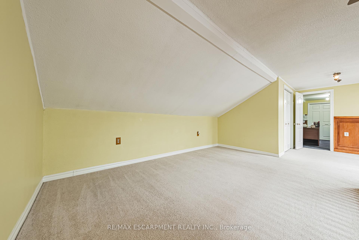
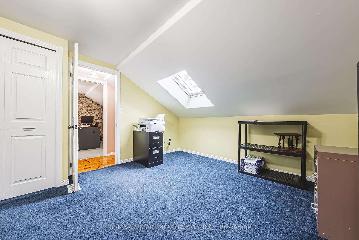
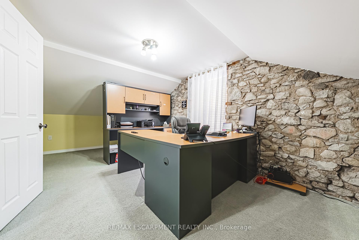
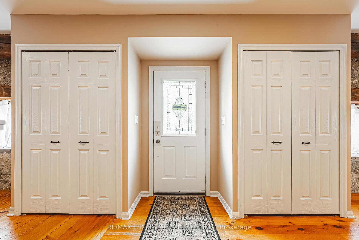
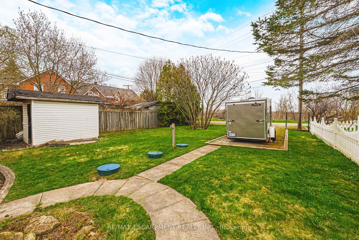
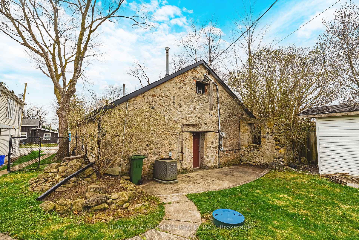
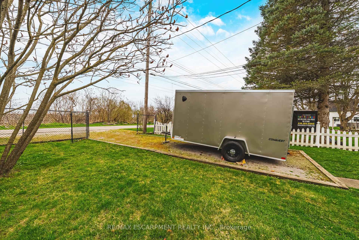
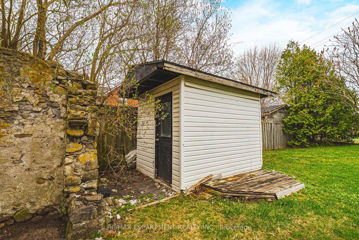
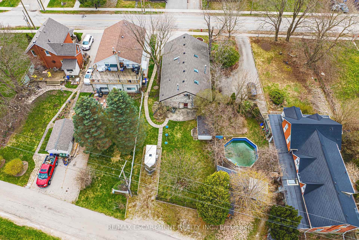
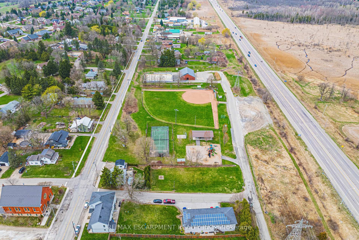
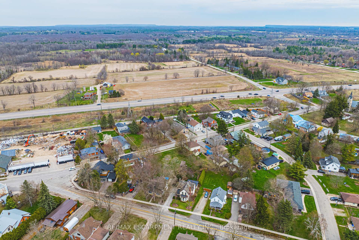
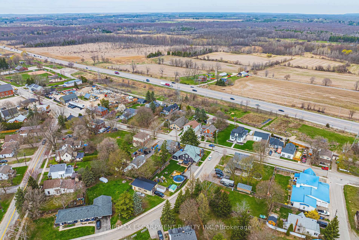
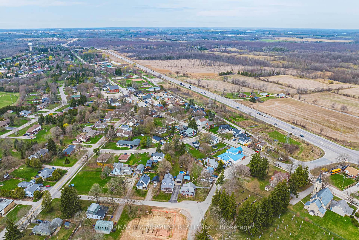

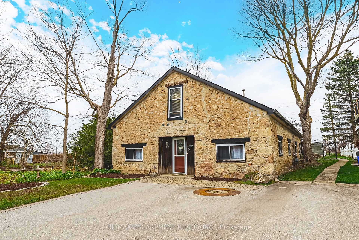
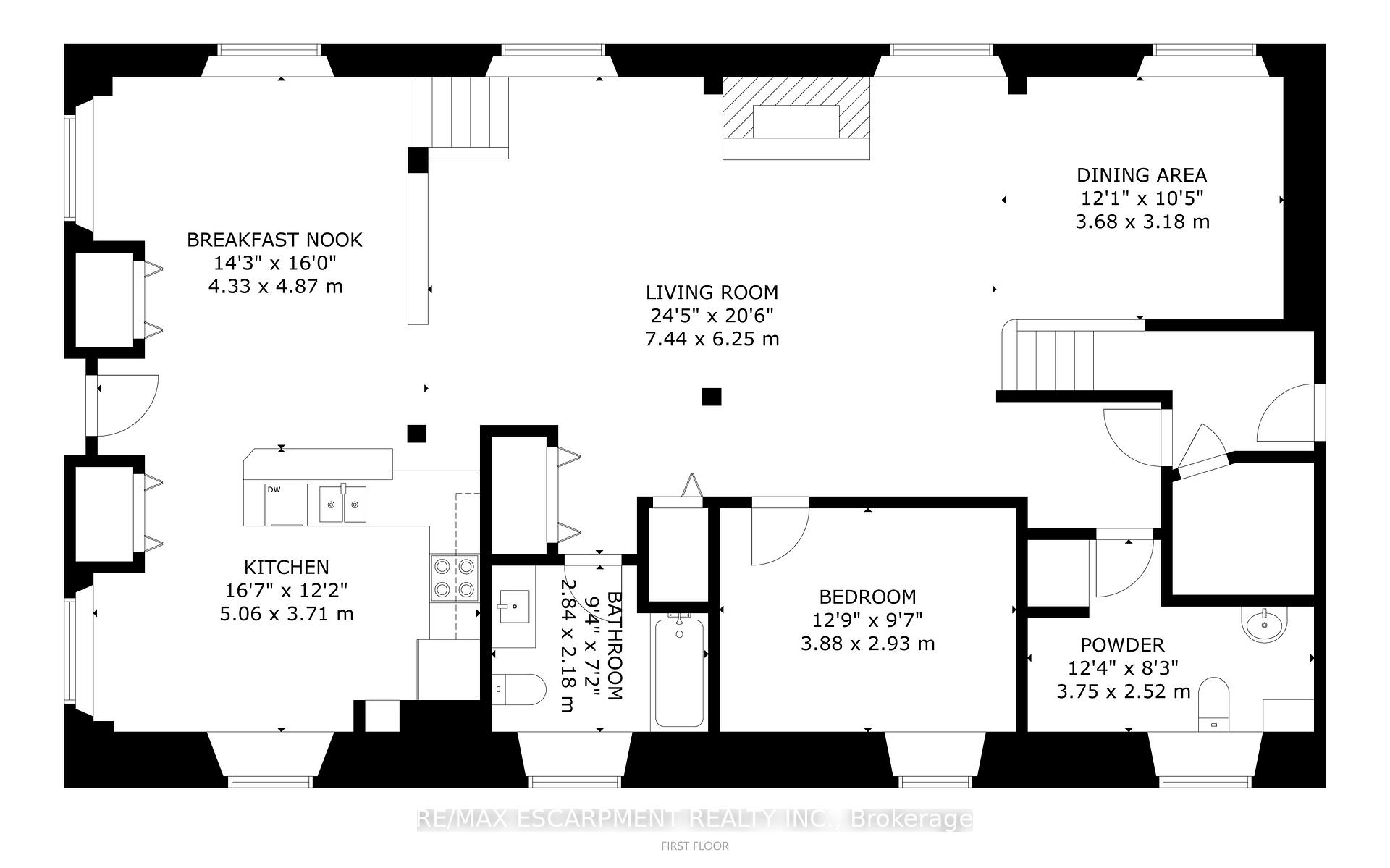
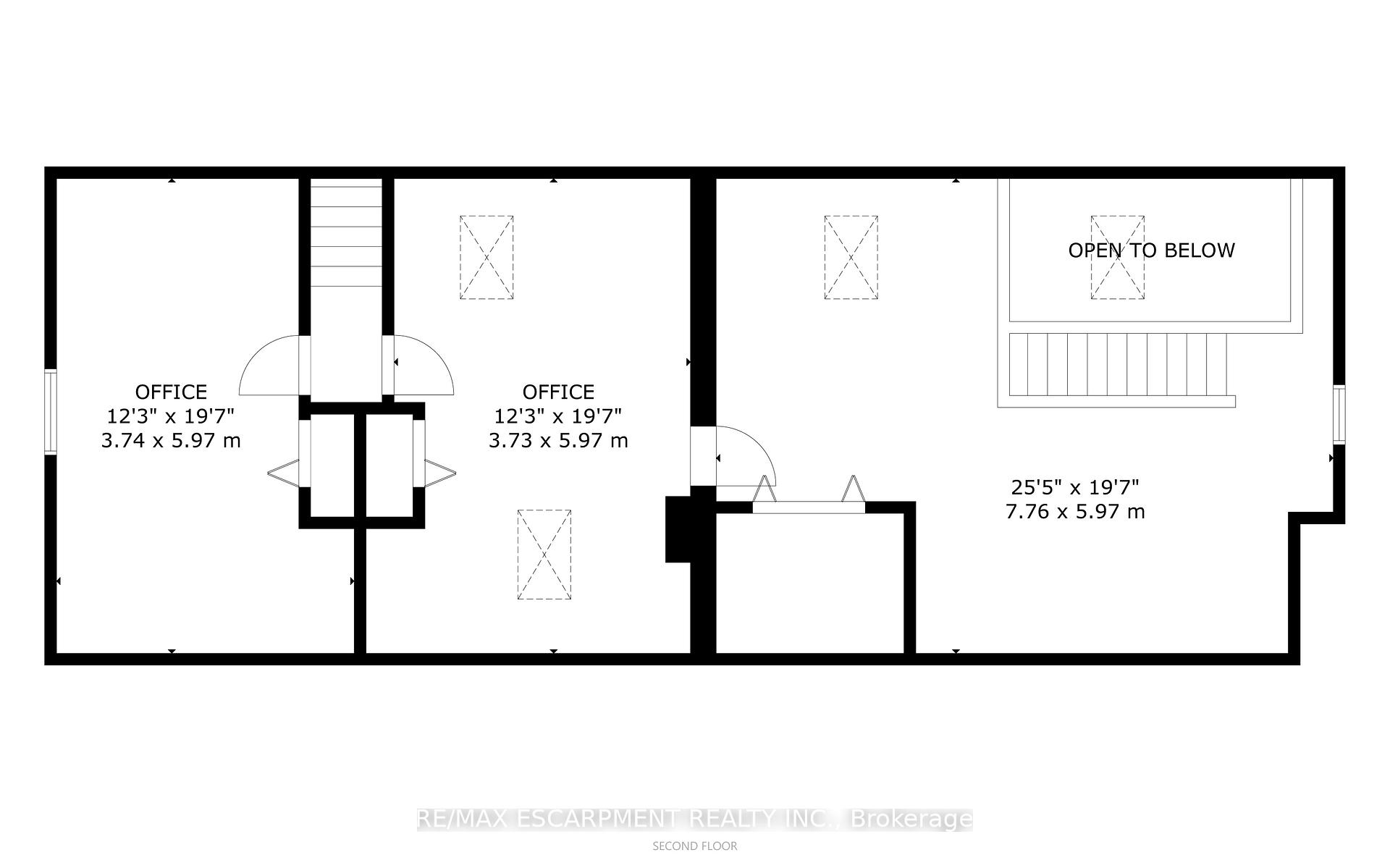












































| Welcome to 110 Freelton Road. This 3 bedroom, 2 bathroom home is sure to impress! It is currently being used as an office/commercial space but historically was a blacksmith shop and then a residential home. The property is completely set up to become someones unique home, and for a new family to move in. Tons of the original charm and character are still intact! Boasting over 2700 square feet of finished living space, there are 3 spacious bedrooms and 2 bathrooms. The loft area is ideal for an additional family room or den. The skylight makes it a bright and beautiful space to enjoy. Very spacious bedrooms, and an open concept main floor. The stone fireplace is an absolutely gorgeous focal point right in the centre of the main floor. The double staircases create a unique floor plan with the original wood beams throughout. The backyard is nice and spacious with alley access, ideal for access, parking extra vehicles or building a workshop. Only minutes to Waterdown or Puslinch and steps away from the Freelton Community Park. Very well cared for with many updates. LET'S GET MOVING! |
| Price | $949,000 |
| Taxes: | $3895.00 |
| Assessment Year: | 2025 |
| Occupancy: | Owner |
| Address: | 110 Freelton Road , Hamilton, L8B 0Z3, Hamilton |
| Acreage: | < .50 |
| Directions/Cross Streets: | Brock Rd |
| Rooms: | 10 |
| Bedrooms: | 3 |
| Bedrooms +: | 0 |
| Family Room: | T |
| Basement: | None |
| Level/Floor | Room | Length(ft) | Width(ft) | Descriptions | |
| Room 1 | Main | Living Ro | 24.01 | 14.66 | |
| Room 2 | Main | Dining Ro | 12.99 | 12.5 | |
| Room 3 | Main | Kitchen | 16.5 | 10.99 | |
| Room 4 | Main | Bedroom | 12.6 | 9.58 | |
| Room 5 | Main | Family Ro | 12.5 | 10.23 | |
| Room 6 | Main | Bathroom | 4 Pc Bath | ||
| Room 7 | Main | Bathroom | 2 Pc Bath | ||
| Room 8 | Second | Loft | 14.99 | 14.01 | |
| Room 9 | Second | Bedroom 2 | 19.48 | 12.33 | |
| Room 10 | Second | Bedroom 3 | 19.25 | 10 |
| Washroom Type | No. of Pieces | Level |
| Washroom Type 1 | 2 | Main |
| Washroom Type 2 | 4 | Main |
| Washroom Type 3 | 0 | |
| Washroom Type 4 | 0 | |
| Washroom Type 5 | 0 |
| Total Area: | 0.00 |
| Approximatly Age: | 100+ |
| Property Type: | Detached |
| Style: | 2-Storey |
| Exterior: | Stone |
| Garage Type: | None |
| (Parking/)Drive: | Private Tr |
| Drive Parking Spaces: | 6 |
| Park #1 | |
| Parking Type: | Private Tr |
| Park #2 | |
| Parking Type: | Private Tr |
| Park #3 | |
| Parking Type: | Private |
| Pool: | None |
| Other Structures: | Shed |
| Approximatly Age: | 100+ |
| Approximatly Square Footage: | 2500-3000 |
| Property Features: | Campground, Park |
| CAC Included: | N |
| Water Included: | N |
| Cabel TV Included: | N |
| Common Elements Included: | N |
| Heat Included: | N |
| Parking Included: | N |
| Condo Tax Included: | N |
| Building Insurance Included: | N |
| Fireplace/Stove: | Y |
| Heat Type: | Forced Air |
| Central Air Conditioning: | Central Air |
| Central Vac: | N |
| Laundry Level: | Syste |
| Ensuite Laundry: | F |
| Sewers: | Septic |
| Water: | Drilled W |
| Water Supply Types: | Drilled Well |
$
%
Years
This calculator is for demonstration purposes only. Always consult a professional
financial advisor before making personal financial decisions.
| Although the information displayed is believed to be accurate, no warranties or representations are made of any kind. |
| RE/MAX ESCARPMENT REALTY INC. |
- Listing -1 of 0
|
|

Simon Huang
Broker
Bus:
905-241-2222
Fax:
905-241-3333
| Virtual Tour | Book Showing | Email a Friend |
Jump To:
At a Glance:
| Type: | Freehold - Detached |
| Area: | Hamilton |
| Municipality: | Hamilton |
| Neighbourhood: | Freelton |
| Style: | 2-Storey |
| Lot Size: | x 142.00(Feet) |
| Approximate Age: | 100+ |
| Tax: | $3,895 |
| Maintenance Fee: | $0 |
| Beds: | 3 |
| Baths: | 2 |
| Garage: | 0 |
| Fireplace: | Y |
| Air Conditioning: | |
| Pool: | None |
Locatin Map:
Payment Calculator:

Listing added to your favorite list
Looking for resale homes?

By agreeing to Terms of Use, you will have ability to search up to 307073 listings and access to richer information than found on REALTOR.ca through my website.

