$629,000
Available - For Sale
Listing ID: C12108211
55 Regent Park Boul , Toronto, M5A 0C2, Toronto
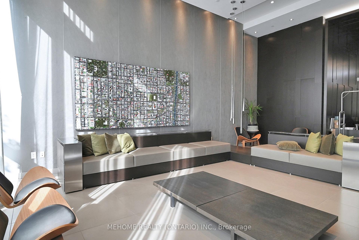
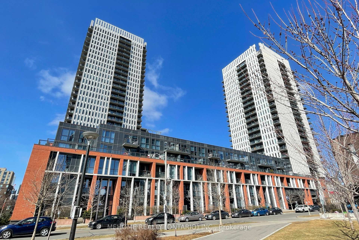
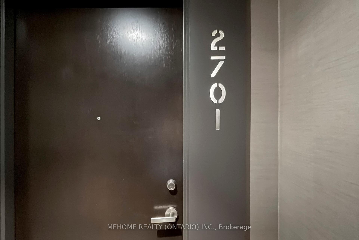
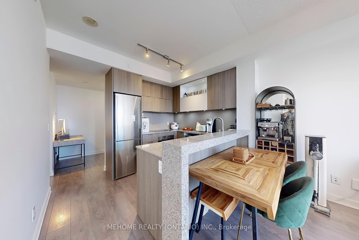
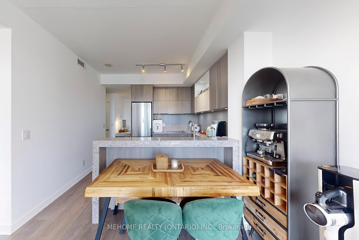
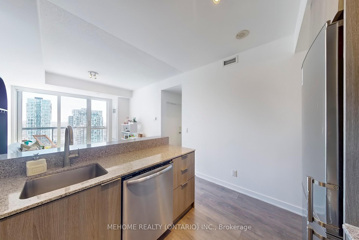
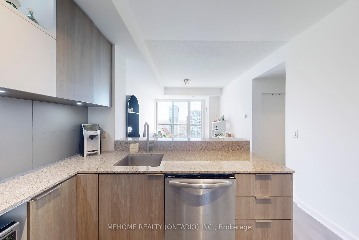
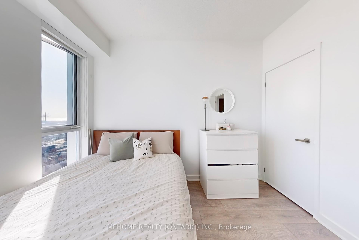
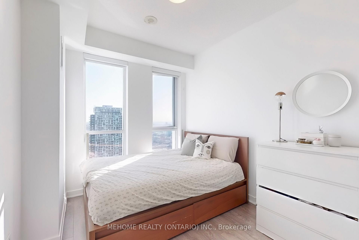

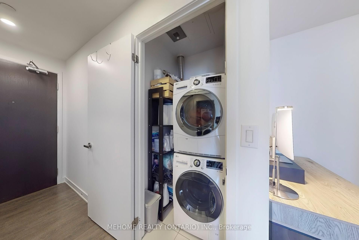
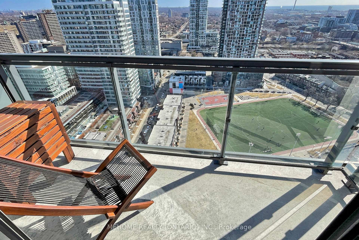
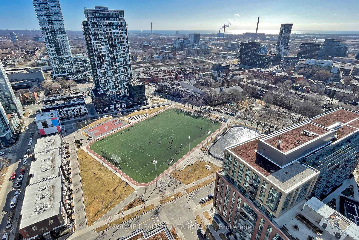
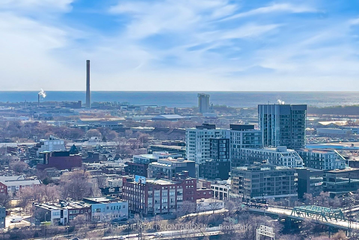
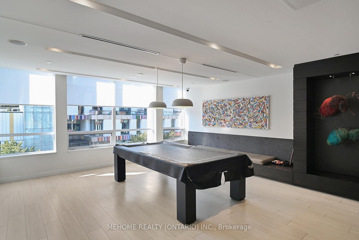
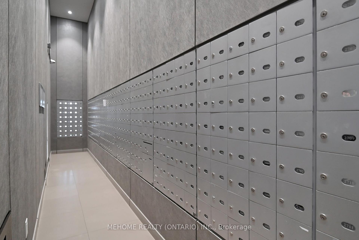
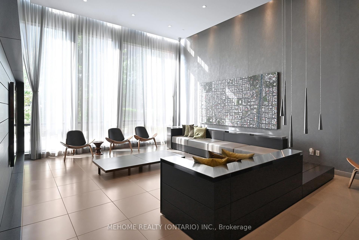

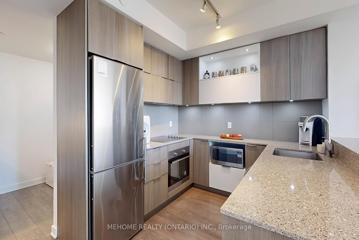
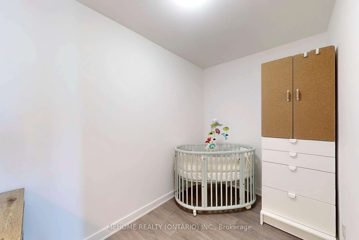
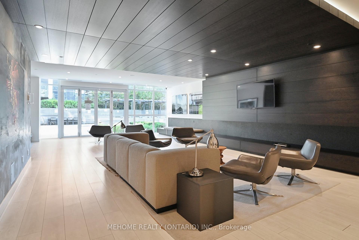
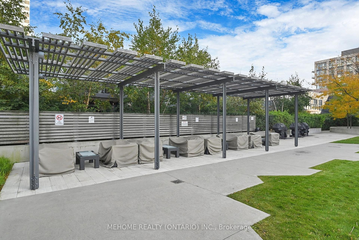

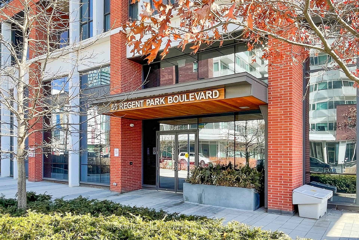
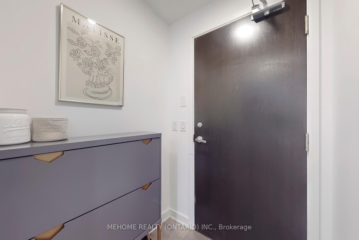
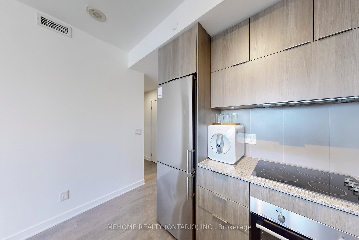
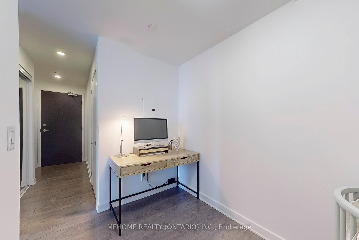
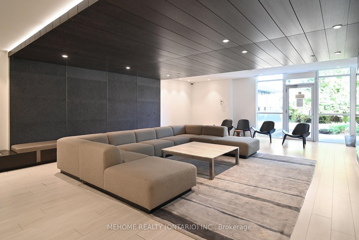
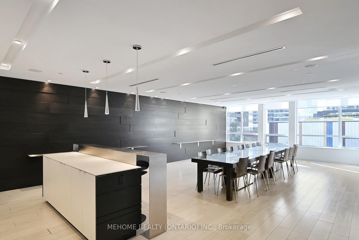
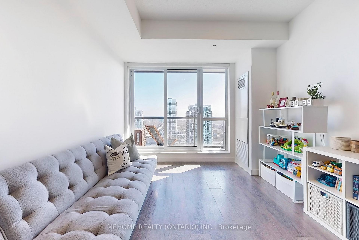
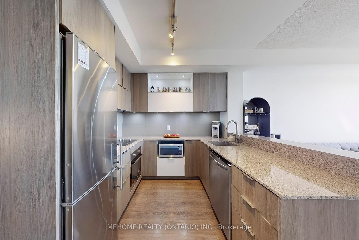
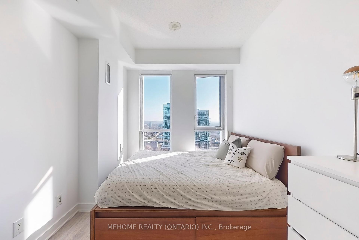
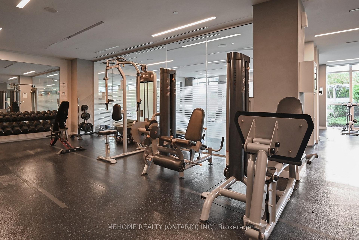
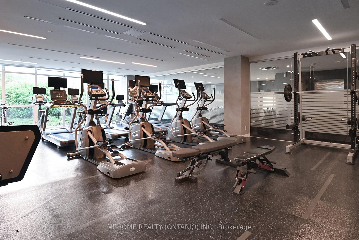
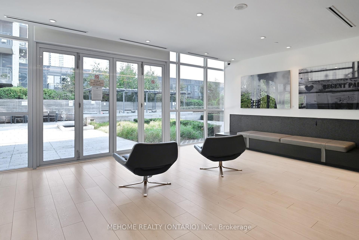
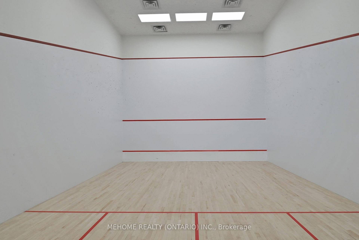
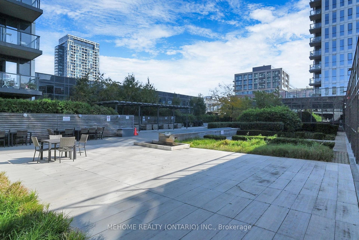
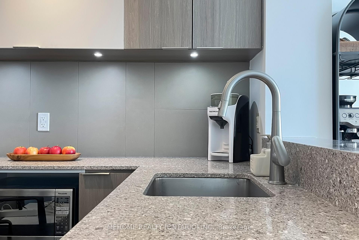
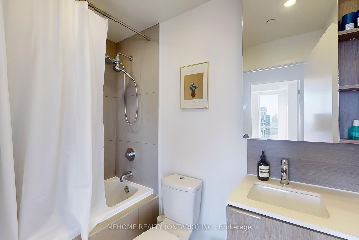
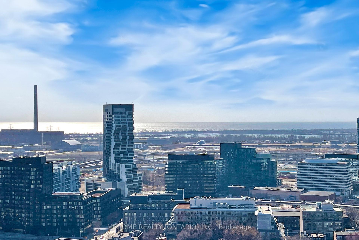
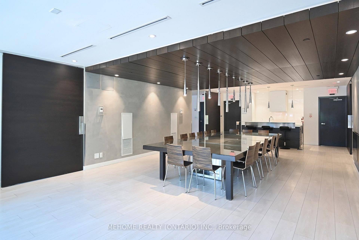
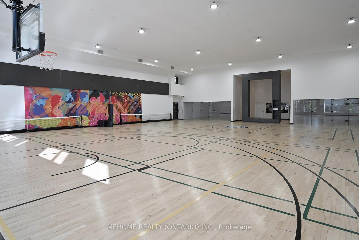
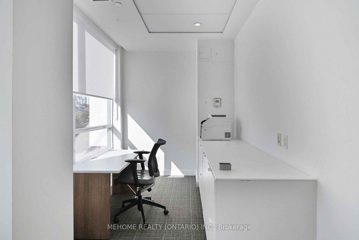











































| Great Opportunity At One Park Place Towers By Reputable Developer The Daniels Corporation, For Those Looking To Be In Downtown With Easy Access In And Out Of The City Surrounded by Comfort And Convenience! This Chic And Sunny One-Bedroom + Den One-Bathroom Boasts A Spacious Layout With Modern Touches. Step Inside To Find A Large Kitchen With Granite Countertops And Peninsula. Checkout This Beautiful Open Concept Unit With A Large Terrace Facing Unobstructed East & Lake Views! Bright Unit With Floor To Ceiling Windows. Loaded With Upgrades Including High Ceilings & Modern Finishes Throughout, Modern Kitchen W/ Center Island And Stone Countertops, Sleek Modern Appliances, And Much More! Access To 5Star Amenities And Parks. Short Walk To Street Car At Queen St. 2 Min Drive To DVP. Step To All Sports Amenities, Many Day Cares & Schools. Easy Access To Eaton Center, Ryerson University. Easy Access To The Downtown Core, And Much More! Luxurious Amenities: Basketball, Billiards, Gym, Yoga Studio, Steam Room, Party Rooms, Theatre. |
| Price | $629,000 |
| Taxes: | $2567.88 |
| Assessment Year: | 2024 |
| Occupancy: | Owner |
| Address: | 55 Regent Park Boul , Toronto, M5A 0C2, Toronto |
| Postal Code: | M5A 0C2 |
| Province/State: | Toronto |
| Directions/Cross Streets: | Dundas St E & Parliament St |
| Level/Floor | Room | Length(ft) | Width(ft) | Descriptions | |
| Room 1 | Flat | Living Ro | 13.84 | 10.43 | Combined w/Dining, W/O To Balcony, Laminate |
| Room 2 | Flat | Dining Ro | 13.84 | 10.43 | Combined w/Living, East View, Laminate |
| Room 3 | Flat | Kitchen | 10.33 | 8.95 | Open Concept, Granite Counters, Laminate |
| Room 4 | Flat | Bedroom | 10.99 | 8.99 | Walk-In Closet(s), Window, Laminate |
| Room 5 | Flat | Den | 6.07 | 10.33 | Open Concept, Laminate |
| Washroom Type | No. of Pieces | Level |
| Washroom Type 1 | 4 | Flat |
| Washroom Type 2 | 0 | |
| Washroom Type 3 | 0 | |
| Washroom Type 4 | 0 | |
| Washroom Type 5 | 0 |
| Total Area: | 0.00 |
| Washrooms: | 1 |
| Heat Type: | Forced Air |
| Central Air Conditioning: | Central Air |
$
%
Years
This calculator is for demonstration purposes only. Always consult a professional
financial advisor before making personal financial decisions.
| Although the information displayed is believed to be accurate, no warranties or representations are made of any kind. |
| MEHOME REALTY (ONTARIO) INC. |
- Listing -1 of 0
|
|

Simon Huang
Broker
Bus:
905-241-2222
Fax:
905-241-3333
| Book Showing | Email a Friend |
Jump To:
At a Glance:
| Type: | Com - Condo Apartment |
| Area: | Toronto |
| Municipality: | Toronto C08 |
| Neighbourhood: | Regent Park |
| Style: | 1 Storey/Apt |
| Lot Size: | x 0.00() |
| Approximate Age: | |
| Tax: | $2,567.88 |
| Maintenance Fee: | $642.44 |
| Beds: | 1+1 |
| Baths: | 1 |
| Garage: | 0 |
| Fireplace: | N |
| Air Conditioning: | |
| Pool: |
Locatin Map:
Payment Calculator:

Listing added to your favorite list
Looking for resale homes?

By agreeing to Terms of Use, you will have ability to search up to 307073 listings and access to richer information than found on REALTOR.ca through my website.

