$799,900
Available - For Sale
Listing ID: X12107175
690 Post Road , Kawartha Lakes, K0L 2X0, Kawartha Lakes
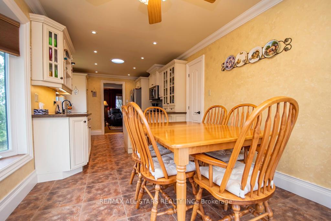
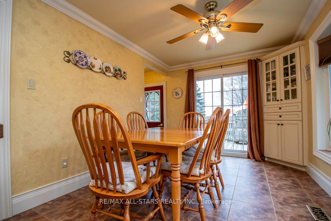
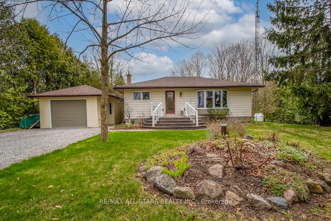
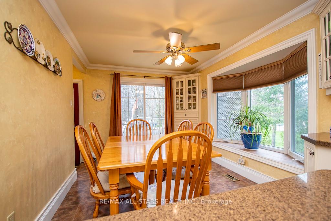
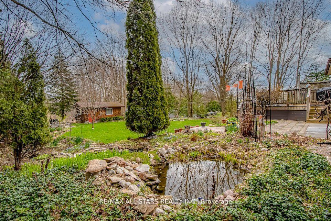
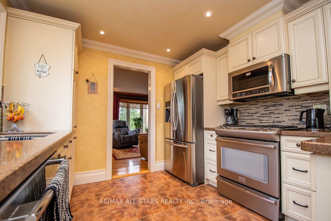
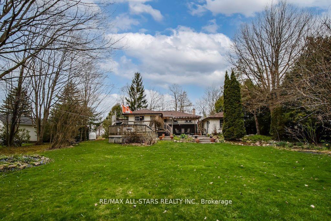
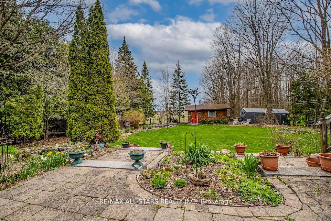
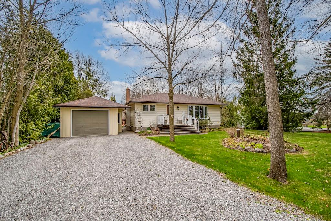
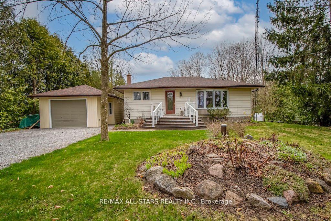
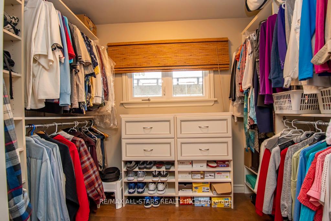
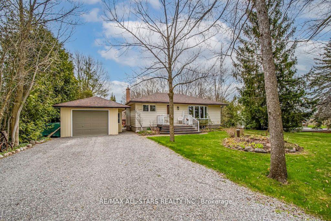
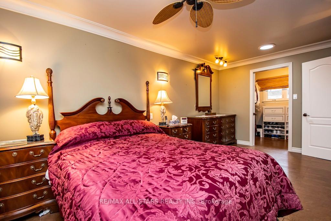
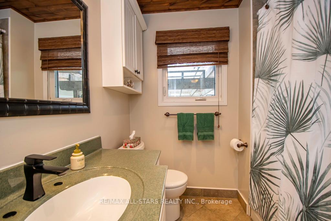
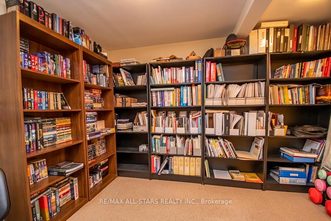
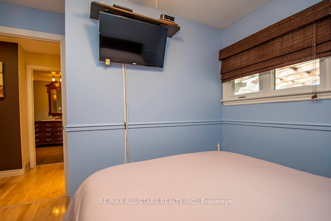
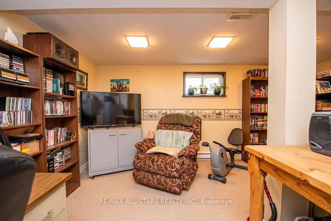
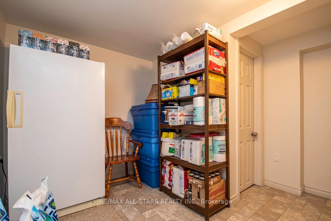
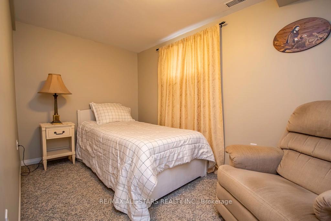
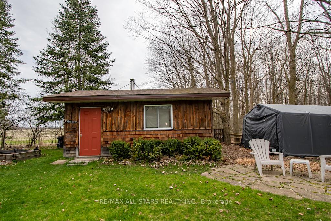
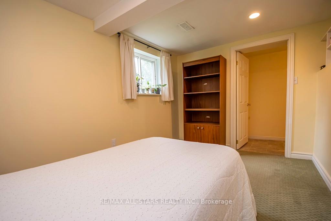
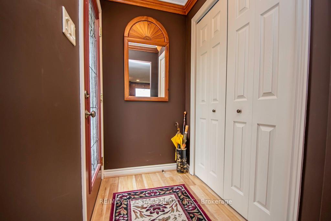

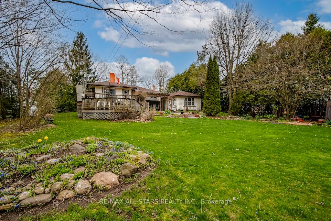
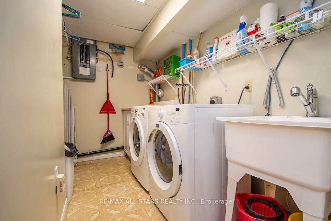

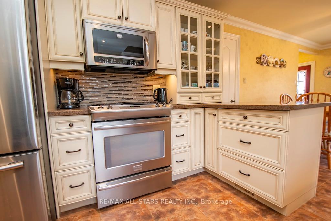
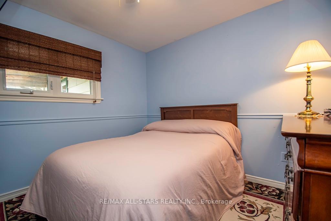
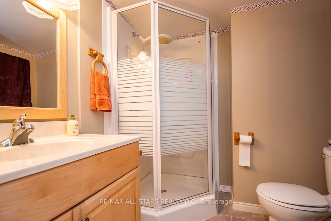
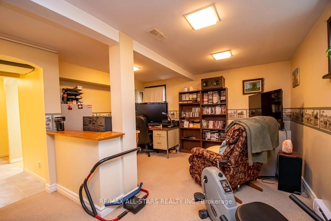
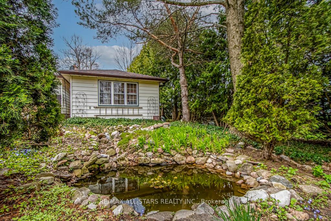
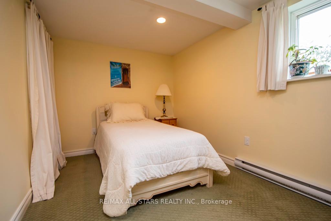
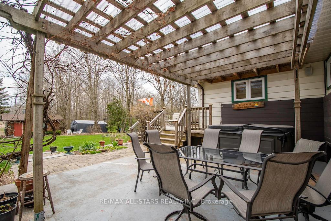
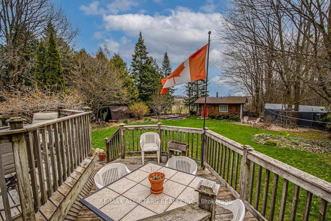
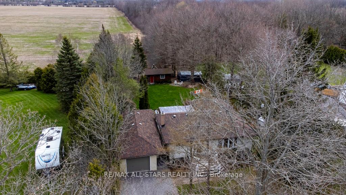
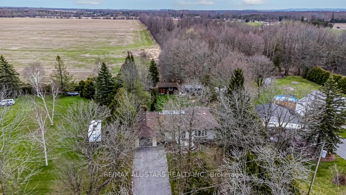
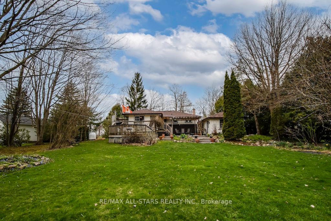
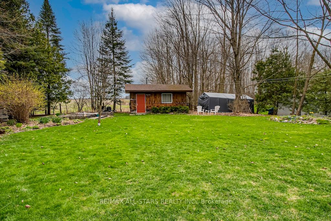
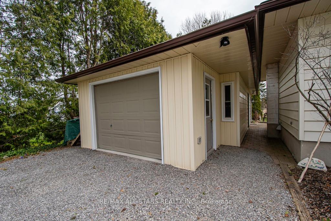

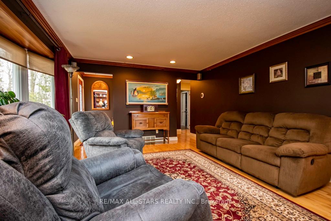
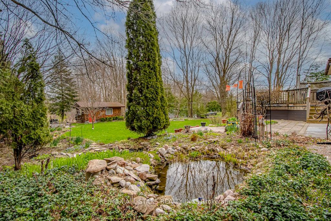
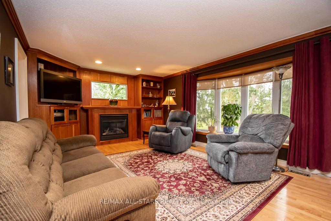
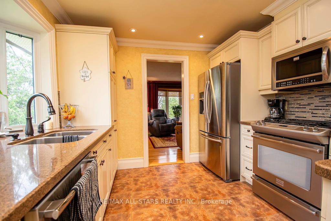
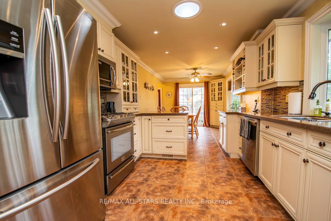
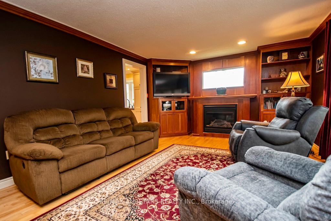
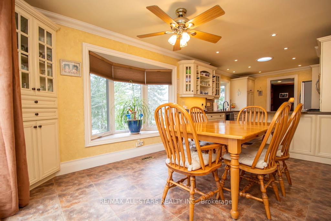
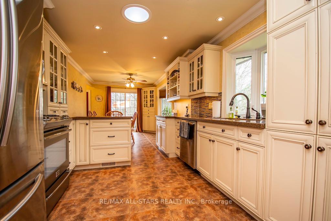
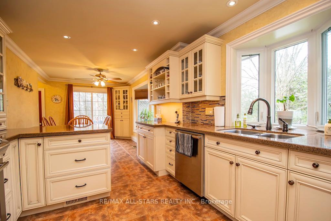
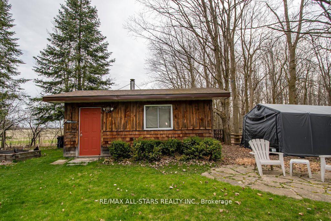


















































| Are you looking for the peacefulness and privacy of country living but don't want to be too far from all the amenities? Well look no further and book your showing for 690 Post Rd. This 2 + 2 bedroom 2 bath home sits on almost half an acre conveniently positioned between Lindsay and Peterborough. Home has an extra large detached garage complete with a separate heated home office allowing you to work from home as well as play from home. Property also boasts a separate workshop at the back of the property for all those hobbies. Inside home is tastefully decorated with eat in kitchen complete with all new stainless steel appliances, cozy living room with propane fireplace surrounded by built in bookcases. Whether starting out or winding down this bungalow is a must see. Book your showing today! |
| Price | $799,900 |
| Taxes: | $3261.00 |
| Occupancy: | Owner |
| Address: | 690 Post Road , Kawartha Lakes, K0L 2X0, Kawartha Lakes |
| Acreage: | < .50 |
| Directions/Cross Streets: | Hwy 7 To Post Rd |
| Rooms: | 12 |
| Bedrooms: | 2 |
| Bedrooms +: | 2 |
| Family Room: | F |
| Basement: | Finished, Full |
| Level/Floor | Room | Length(ft) | Width(ft) | Descriptions | |
| Room 1 | Main | Living Ro | 18.7 | 12.1 | |
| Room 2 | Main | Kitchen | 23.09 | 9.48 | Combined w/Dining |
| Room 3 | Main | Bathroom | 6.4 | 4.76 | 4 Pc Bath, Heated Floor |
| Room 4 | Main | Primary B | 16.99 | 10.3 | Walk-In Closet(s) |
| Room 5 | Main | Other | 5.71 | 10.3 | |
| Room 6 | Main | Bedroom 2 | 7.08 | 9.71 | |
| Room 7 | Basement | Bedroom 3 | 12.69 | 8.1 | |
| Room 8 | Basement | Bathroom | 6.4 | 4.26 | 3 Pc Bath |
| Room 9 | Basement | Laundry | 9.28 | 4.99 | |
| Room 10 | Basement | Recreatio | 10.5 | 15.78 | |
| Room 11 | Basement | Bedroom 4 | 6.89 | 12 | |
| Room 12 | Basement | Utility R | 10.5 | 11.38 |
| Washroom Type | No. of Pieces | Level |
| Washroom Type 1 | 4 | Main |
| Washroom Type 2 | 3 | Basement |
| Washroom Type 3 | 0 | |
| Washroom Type 4 | 0 | |
| Washroom Type 5 | 0 |
| Total Area: | 0.00 |
| Approximatly Age: | 51-99 |
| Property Type: | Detached |
| Style: | Bungalow |
| Exterior: | Vinyl Siding |
| Garage Type: | Detached |
| (Parking/)Drive: | Private Do |
| Drive Parking Spaces: | 6 |
| Park #1 | |
| Parking Type: | Private Do |
| Park #2 | |
| Parking Type: | Private Do |
| Pool: | None |
| Other Structures: | Workshop |
| Approximatly Age: | 51-99 |
| Approximatly Square Footage: | 1100-1500 |
| CAC Included: | N |
| Water Included: | N |
| Cabel TV Included: | N |
| Common Elements Included: | N |
| Heat Included: | N |
| Parking Included: | N |
| Condo Tax Included: | N |
| Building Insurance Included: | N |
| Fireplace/Stove: | Y |
| Heat Type: | Forced Air |
| Central Air Conditioning: | Central Air |
| Central Vac: | N |
| Laundry Level: | Syste |
| Ensuite Laundry: | F |
| Sewers: | Septic |
| Water: | Drilled W |
| Water Supply Types: | Drilled Well |
| Utilities-Cable: | N |
$
%
Years
This calculator is for demonstration purposes only. Always consult a professional
financial advisor before making personal financial decisions.
| Although the information displayed is believed to be accurate, no warranties or representations are made of any kind. |
| RE/MAX ALL-STARS REALTY INC. |
- Listing -1 of 0
|
|

Simon Huang
Broker
Bus:
905-241-2222
Fax:
905-241-3333
| Virtual Tour | Book Showing | Email a Friend |
Jump To:
At a Glance:
| Type: | Freehold - Detached |
| Area: | Kawartha Lakes |
| Municipality: | Kawartha Lakes |
| Neighbourhood: | Ops |
| Style: | Bungalow |
| Lot Size: | x 190.00(Feet) |
| Approximate Age: | 51-99 |
| Tax: | $3,261 |
| Maintenance Fee: | $0 |
| Beds: | 2+2 |
| Baths: | 2 |
| Garage: | 0 |
| Fireplace: | Y |
| Air Conditioning: | |
| Pool: | None |
Locatin Map:
Payment Calculator:

Listing added to your favorite list
Looking for resale homes?

By agreeing to Terms of Use, you will have ability to search up to 307073 listings and access to richer information than found on REALTOR.ca through my website.

